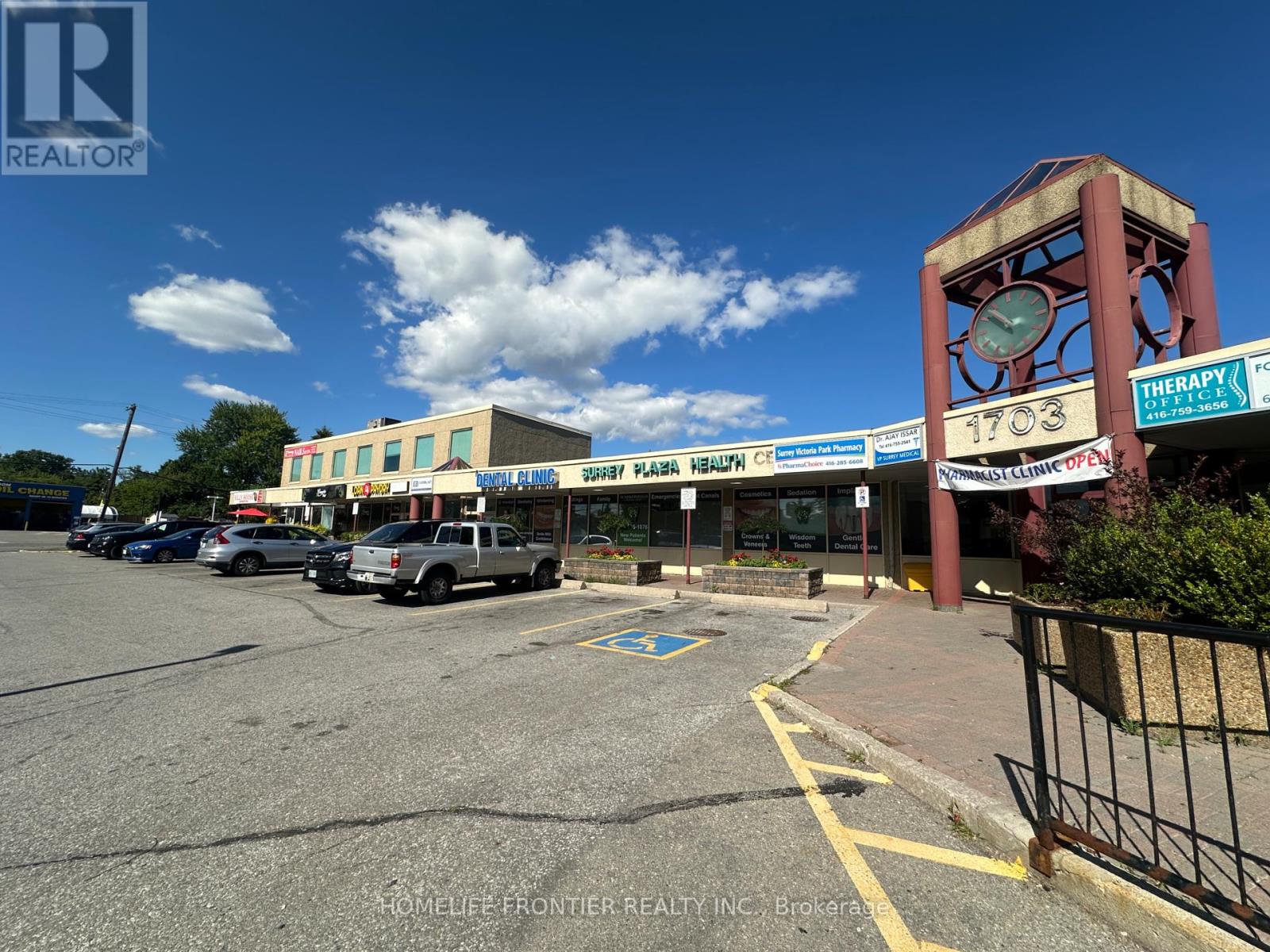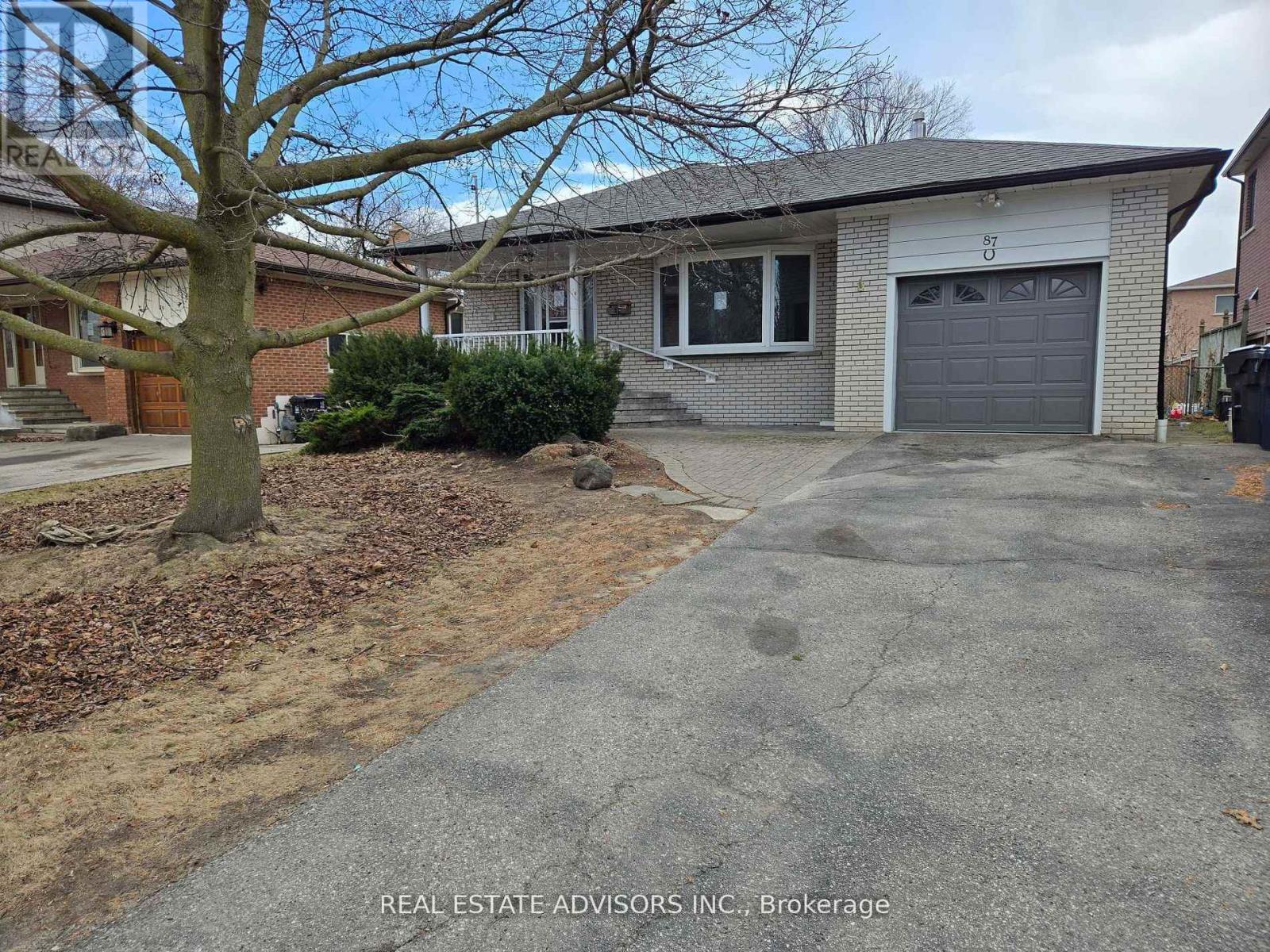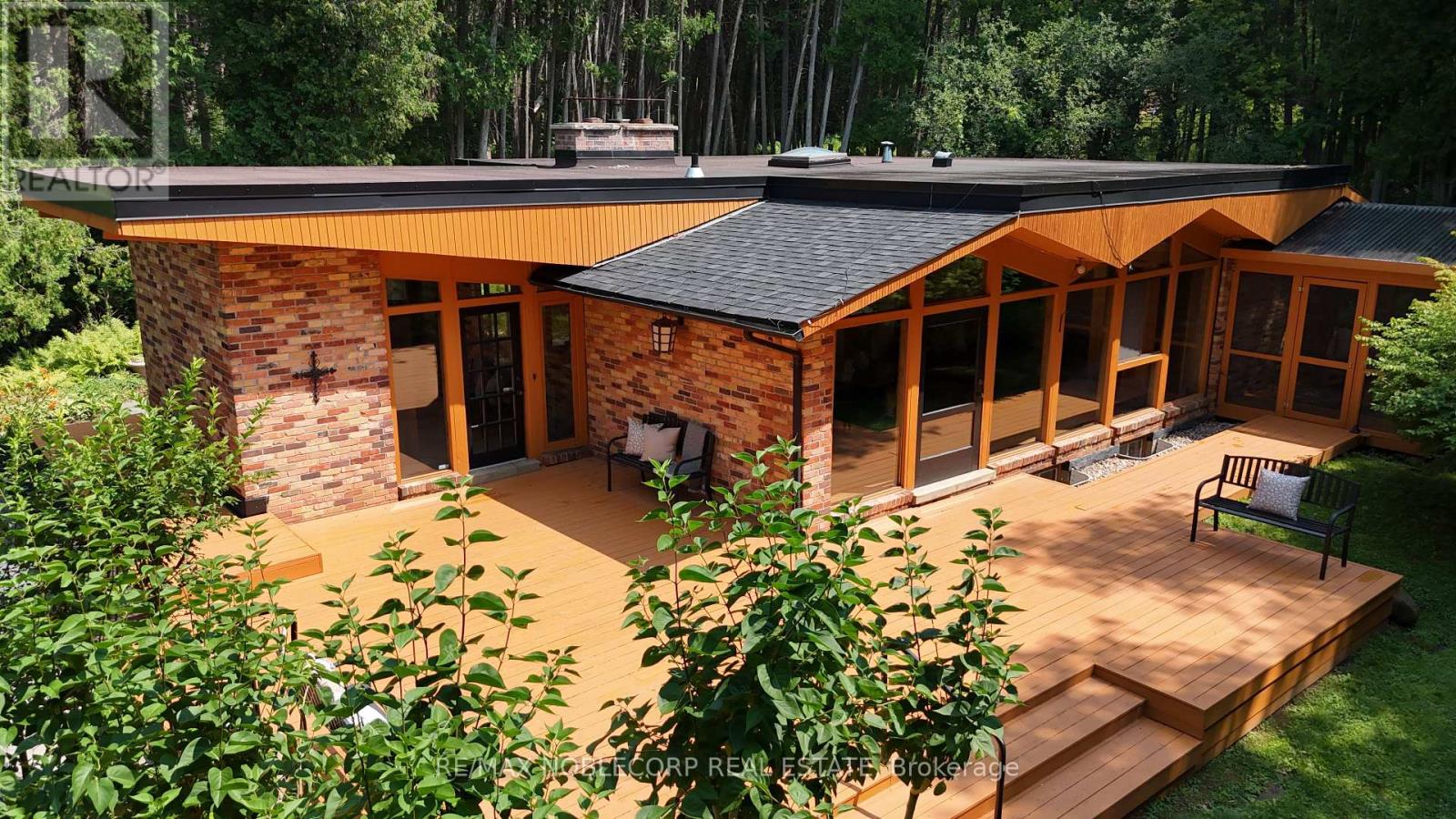204 Lormel Gate
Vaughan, Ontario
Experience upscale living in this meticulously upgraded 4+2 bedroom, 5-bathroom residence, offering nearly 4,500 sq. ft. of refined space in one of Vaughans most prestigious neighborhoods. This impressive home showcases a chef-inspired kitchen with quartz countertops and top-tier stainless steel appliances. The main floor features a custom home office and a large laundry room designed for everyday convenience.Retreat to the elegant primary suite complete with a spa-like ensuite and a custom-designed walk-in closet. The fully finished walk-out basement adds incredible value with 2 additional bedrooms, a gym, private theatre, and personal sauna perfect for entertaining or multigenerational living. Rough-in for kitchen & laundry in Bsmt, Step outside to a professionally landscaped backyard featuring interlocking stone, a charming gazebo, and a garden shed. Ideally situated minutes from top-rated schools, scenic parks, Cortellucci Vaughan Hospital, and premier shopping and dining destinations. A perfect opportunity for buyers seeking luxury, space, and location. (id:60365)
1703 Victoria Park Avenue
Toronto, Ontario
Excellent opportunity in a high-visibility plaza on Victoria Park Ave with TTC at the doorstep! This clean, bright, and professional retail space features large front windows and a private entrance, ideal for businesses such as pizza, burger, takeout/express food retail, money exchange, convenience store, medical office, and more. Includes a kitchenette, washroom, large open concept area, and a private back section perfect for operations requiring both front-facing retail and back-end work space. Located in a well-established plaza alongside family doctors, dentist, pharmacy, daycare, restaurant, nail spa, Gym and other complementary businesses. Rent includes TMI; tenant pays own utilities. (id:60365)
87 Euclid Avenue
Toronto, Ontario
This exceptional property in the highly desirable Highland Creek enclave offers a rare opportunity on a large 49.38 x 206 ft lot ideal for a family or investor to build their dream home, renovate the existing residence, or create a basement suite with its own separate entrance. Enjoy warm summer days by the sparkling inground pool, all set among prestigious multi-million dollar homes. In addition, the City of Torontos Committee of Adjustment has approved the severance of the lot to create two residential parcels, each eligible for a detached homepending final conditions. With easy access to Hwy 401, public transit, and top institutions like U of T Scarborough and Centennial College, this prime property blends luxury, location, and future development potential. Dont miss your chance to own this standout opportunity. (id:60365)
402 - 1765 Queen Street E
Toronto, Ontario
Welcome to Unit 402 at 1765 Queen St E, where The Beach Lifestyle is waiting for you! This spacious 2-bedroom, 2-bathroom unit is located on the quiet, south-facing side of the building, offering an abundance of natural light and a peaceful atmosphere. Situated on the penthouse level, the suite features a well-designed layout with generously sized bedrooms and two full bathrooms. Just steps from the Beach and boardwalk, and surrounded by the shops, restaurants, and amenities of Queen Street East, this home places you in the heart of one of Toronto's most sought-after neighbourhoods. Convenient access to streetcar service and major transit routes makes commuting around the city a breeze. Whether you're enjoying your morning coffee on the balcony or heading out for a stroll by the lake, this is a space that truly complements the lifestyle of The Beach. (id:60365)
1120 Thompson Drive
Oshawa, Ontario
Your Dream Home Awaits! Step Into This Beautifully Upgraded 1992 Sqft Freehold Townhome Where Style, Comfort, And Convenience Come Together Effortlessly With The Bonus Of No Sidewalk To Shovel! From The Moment You Step Inside, Upgraded Tiles In The Front Foyer, A Striking Oak Staircase, And Rich Hardwood Floors On The Main Level Set An Elegant Tone. The Open-Concept Kitchen Offers A Practical Breakfast Bar, Stainless Steel Appliances, And A Walkout To A Spacious Deck From The Breakfast Area Perfect For Morning Coffee Or Barbecues. The Cozy Living/Dining Room With A Built-In Fireplace Provides A Welcoming Space For Relaxation And Entertainment. Upstairs, The Prime Bedroom Features His & Hers Walk-In Closets And A Convenient 3-Piece Ensuite Bathroom. You'll Also Appreciate The Direct Access To The Garage From Inside The Home, Along With Extra Overhead Insulation Above The Garage For Better Energy Efficiency And An EV Charging Rough-In Ready To Meet Your Future Needs. The Finished Basement Adds Extra Living Space With A Versatile Rec Room, Ideal For A Family Room, Office, Or Home Gym. Located Close To Hwy 407, Shopping, Restaurants, Schools, Parks, Trails, Durham College, & Much More. Don't Miss The Opportunity To Call This Exceptional Home Yours! *EXTRAS* S/S Fridge, S/S Stove, S/S Range Hood, S/S Dishwasher, Washer/Dryer & All Light Fixtures. Tankless Water Heater Is Rental. (id:60365)
1215 - 275 Village Green Square
Toronto, Ontario
Welcome to this beautifully maintained 1-bedroom + den, 2-bathroom condo with an excellent open-concept layout. The spacious den can easily function as a second bedroom or home office. Enjoy a bright living and dining area that walks out to a private balcony with spectacular unobstructed south views. Featuring laminate flooring throughout, a stylish kitchen with quartz countertops, ample cabinet space, and stainless steel appliances. This unit is in excellent condition and move-in ready. Enjoy top-tier building amenities including a fully equipped fitness centre, party room, guest suites, pet salon, and more.Unbeatable location close to TTC, shopping, DVP, and Hwy 401 everything you need is just minutes away! (id:60365)
821 Hanworth Court
Pickering, Ontario
FRESH NEW PRICE! Welcome to this beautifully updated home tucked away on a quiet court in a great neighbourhood. Sitting on a premium pie-shaped lot, the property offers a large, private backyard that is perfect for relaxing, gardening or entertaining. Step inside to discover a thoughtfully renovated interior, featuring gorgeous wide-plank luxury vinyl flooring throughout. The updated kitchen is a standout, complete with stainless steel appliances, a gas range, custom concrete countertops, and a convenient chef's desk! With four spacious bedrooms upstairs, there is plenty of room for the entire family. The primary suite includes a stunning ensuite and a large recently-updated window. In fact, all main floor and upper level windows were replaced in 2022 and feature custom blinds. Downstairs, the finished basement adds even more living space, including a cozy rec area and a fifth bedroom--ideal for guests or a home office. This home also offers amazing curb appeal with an updated roof, stylish painted siding, a gorgeous stone walkway, front sitting area, and an inviting porch (2022). The backyard is a true oasis, surrounded by mature hedges for privacy, a vegetable garden, a composite deck (2021), and a hot tub, perfectly positioned to soak in the evening sun! Close to great schools, parks, and waterfront trails! A short 5-minute drive to the Pickering GO train and easy access to Hwy 401. Don't miss the opportunity to own this move-in-ready home in a fantastic area! (id:60365)
2 Howlett Crescent
Ajax, Ontario
Exquisite End Unit Townhouse with rare double Driveway, Custom Designed Interior-Upgraded Kit Oak Flrs/Pot Lites/Oak Staircase, Absolutely Stunning Bthrm Enste, Glass Shower/Soaker Tub+Custom Vanity, Open Concept Main Flr Kit/Fam Rm-Great For Entertaining, High End Kit Apps, Bright Sun Filled Home W/Design + Quality Unlikely To Be Matched. Close Proximity To Shopping, Community Centre, Access To Highway. (id:60365)
Lower - 153 Dance Act Avenue
Oshawa, Ontario
upper portion for lease 6 car parking 4 in driveway and 2 garage inside Absolutely Gorgeous Home In Demand area " Located Near Highway 407, Uoit And Durham College. This Beautiful 4 Bedroom Home With Walk-Out BsmtFeatures not part of lease Tasteful & Modern Finishes Included 9 Ft Ceiling. Custom Gourmet Kitchen W/Center Island, S/S App & Breakfast Bar. Double Door Entry To Foyer. Beautiful M/Washroom, Hardwood Floors Thru-Out. Oak Staircase W/Iron Pickets. Modern Light Fix. A Must See basement not included and spacious 4 rooms (id:60365)
820 Zator Avenue
Pickering, Ontario
Welcome to 820 Zator Avenue, a beautifully redesigned 4-bedroom, 2-bathroom side-split on a bright corner lot in one of Pickering's most accessible and family-friendly neighbourhoods.This home has been updated from top to bottom with curated design choices and meaningful upgrades that truly set it apart. The heart of the home is the show stopping kitchen, fully remodelled in 2022 with quartz countertops, sleek cabinetry, matte black fixtures, and a fluted wood island with seating for four. The backsplash is finished in elegant Anatolia Carrara porcelain tile a detail echoed in the upper bathrooms floors and walls. Light pours in through a skylight and across the open-concept living space, with morning sunshine at the front of the home and afternoon light filling the backyard. All four bedrooms are thoughtfully designed, one of which, currently used as an office, features a modern slat wall accent, the perfect work-from-home zone. Downstairs, there's a delightful surprise: a fully custom mini home built just for the little ones. Dubbed 820-and-a-half , this one of a kind built-in playhouse adds a touch of magic and makes the basement as family-friendly as the rest of the home. Step outside and you'll find your own private oasis: an acoustic friendly deck design for surround sound sets the mood for summer days spent lounging on the expansive deck, taking a dip in the above-ground pool (liner 2022), or soaking in the hot tub (new pump 2024), which is great to enjoy any time of the year! The rooftop patio above the detached garage adds evenmore space to unwind and entertain especially on rainy days. Major updates include: New roof shingles (2024), Tankless water heater, New furnace (2022), Kitchen remodel (2022) and laundry room floor epoxy coating (2025). Located south of the 401, minutes from the GO Train, waterfront trails, the beach, schools, splash pads and parks, this is not just a move-in ready house it's a full lifestyle upgrade for your whole family. (id:60365)
496 Gulfstream Avenue
Oshawa, Ontario
Absolute **Show Stopper** This Spacious & Luxurious house mesmerizes with: 6+1-bedroom & 6-bathroom, with full upgrades including 5 Ensuites.....3000+ Sqft of gleaming Residence above Ground.......plus 1300+ Sqft Separate-Entranced Professionally finished Walk-Up Basement......Right Across from a Park & Elementary School........Double Car Garage, with 6-Car+ Parking........100+ Potlights, & each room with its own crystal flushmount, plus 35-light staircase Chandelier.........All-Glass Exterior Railings, plus Stamped Concrete Throughout.........This family friendly dwelling has a Large Office on Main Floor, generous & upgraded Kitchen with Gas Line, quartz countertops & Stainless Steel Appliances, including Samsung package of Refrigerator, Stove, Dishwasher, & Washer Dryer upstairs, plus a Separate Kitchen with its own Stainless Steel Appliances & Fully Tiled Terra Cotta Flooring in the basement...............Minutes to Ontario Tech University & Durham College in the Prestigious Windfields Community.......Close to Hwy 7 & 407, Parks/Trails, Plus Walk to CostCo & 1.5 million sqft RioCan Shopping Plaza for all your Grocery, Shopping, Household & Entertainment needs. (id:60365)
3435 Greenwood Road
Pickering, Ontario
Welcome to 3435 Greenwood Rd sitting on this distinguished private lot (235.20 ft x 377.76 ft). Nestled in the peaceful village of Greenwood, this one-of-a-kind architectural custom-built home offers privacy, character, and outdoor beauty on a lush 2.01 acres. With 2,505 sq ft of finished living space, this home blends timeless design with natures tranquilly. Inside, enjoy floor-to-ceiling windows, solid cedar ceilings, and a sunken seating area with a natural gas fireplace. The living room features historic Casa Loma oak pegged hardwood, while the skylit kitchen flows into open-concept dining and living areas. Three spacious bedrooms are on the main floor, plus a private lower-level 4th bedroom perfect for guests or in-laws. Outdoor living is a dream with 925 sq ft of decking, a screened gazebo, a 335 sq ft patio, a 755 sq ft pool patio with casita, and a stunning 30' x 40' hexagonal pool. The grounds include mature trees, garden patios, and a second well providing an unlimited water supply. A spacious outbuilding with Hydro service provides an additional 490 sq feet of vehicle storage /workshop space **Key features: Circular, double driveway (repaved 2023)Two-door garage (490 sq ft) + tool storage. Detached 2-car outbuilding/workshop (465 sq ft) with hydro service. Pool hut for storage (80 sq ft) Natural gas furnace and central A/C New asphalt & commercial-grade roofs (2015 & 2023) Updated plumbing & electrical (dates unknown)Underground Electric and High Speed Internet Cable Walk to Greenwood Conservation Area, Valley View Public School, and the future Pickering Heritage Centre (2026). Quick access to Hwy 407/401.A rare offering where history, privacy, and lifestyle converge in one of Pickering's most treasured communities. (id:60365)













