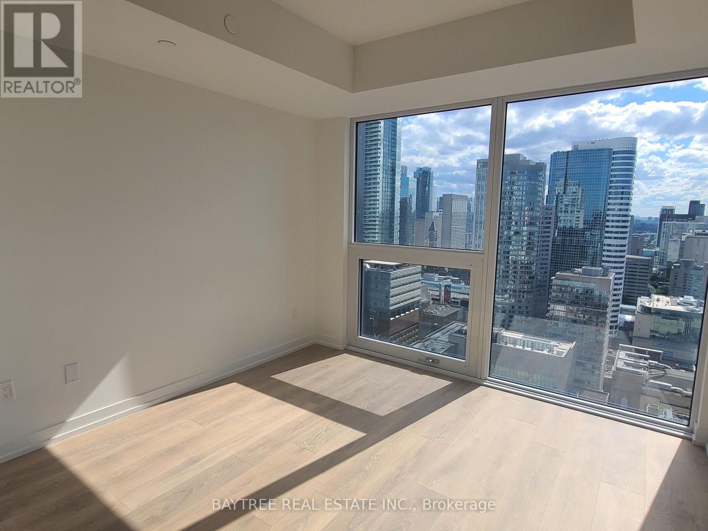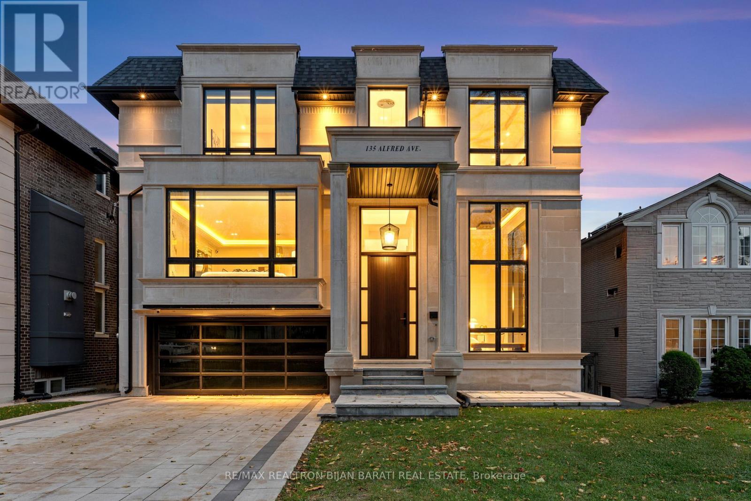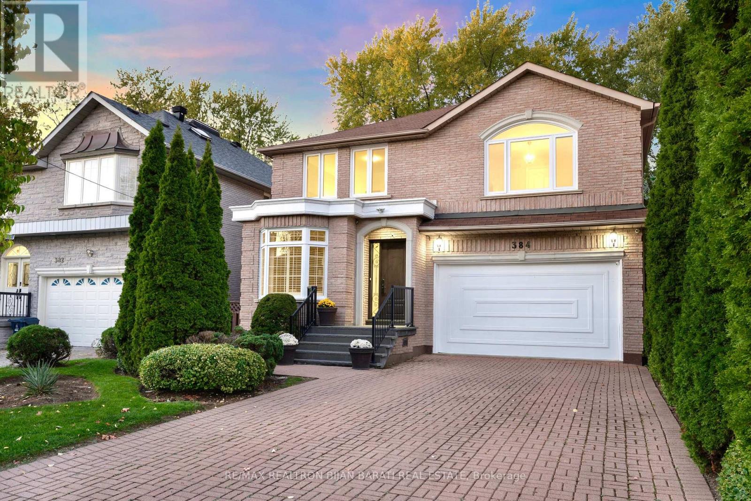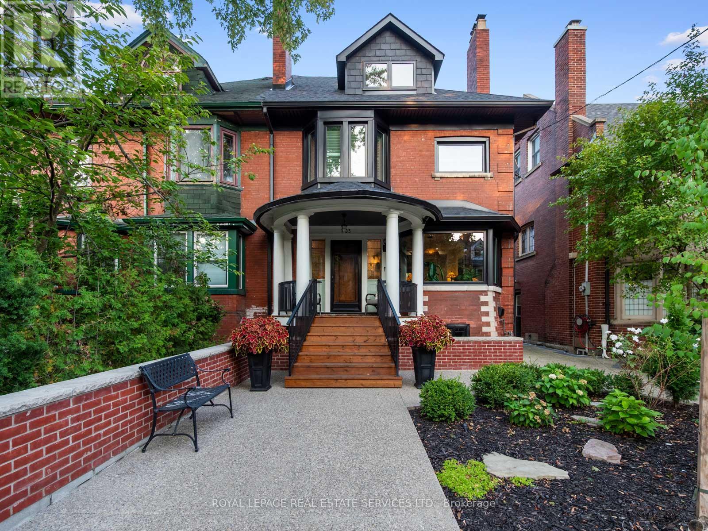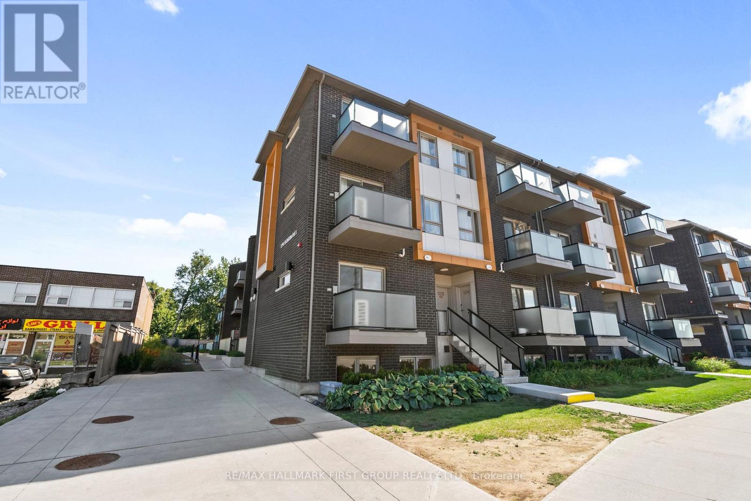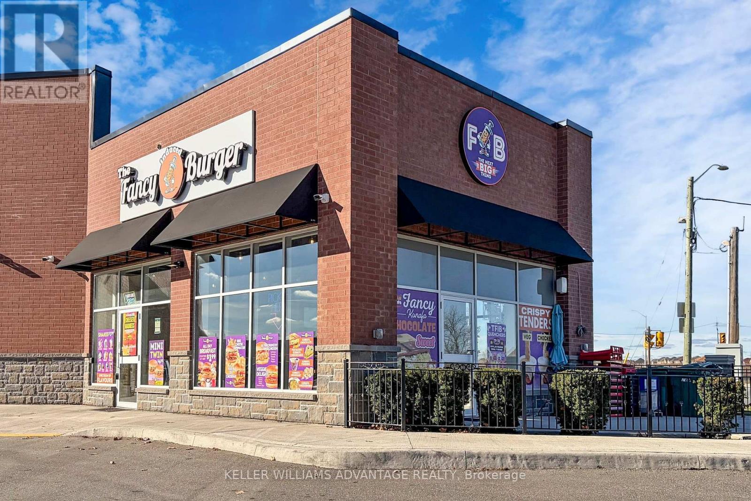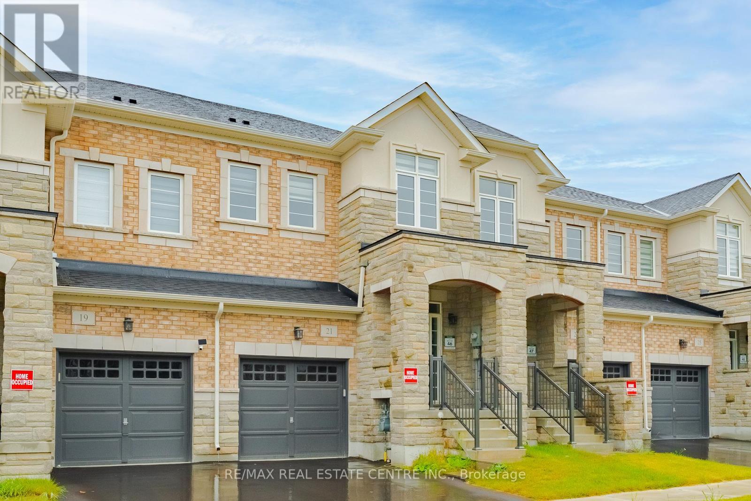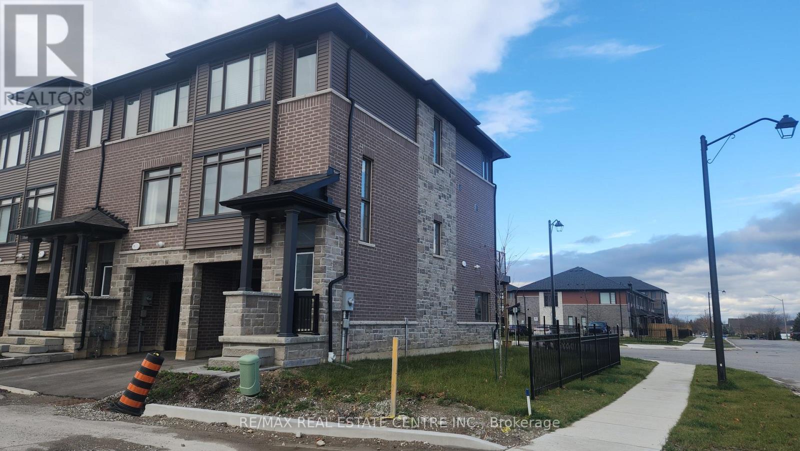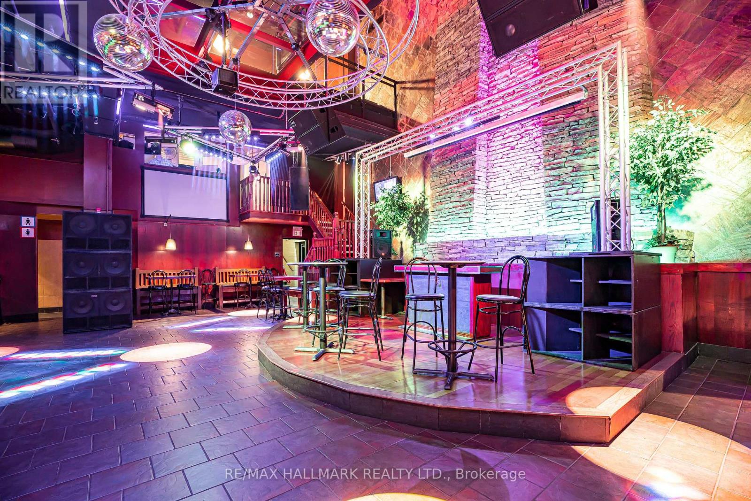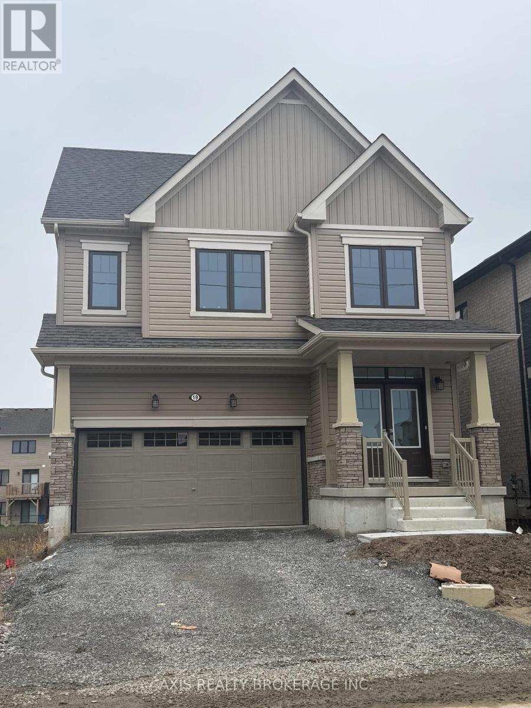2309 - 82 Dalhousie Street
Toronto, Ontario
Luxurious, modern newer unit located in the heart of downtown Toronto. This gorgeous unit boast a chic open-concept design, high-end finishes and top of the line built in kitchen appliances. Fantastic obstacle view toward Downtown Toronto. Benefit from the condo's prime location, providing easy access to Toronto's dining, entertainment, Eaton center, Yonge & Dundas square, University, Restaurants and more. Enjoy the modern Amenities which include state of the art gym, yoga studio, 24 Hr. concierge, roof top terrace, BBQ area, party room, guest suites and more. (id:60365)
135 Alfred Avenue
Toronto, Ontario
Iconic Masterpiece Built In 2O24 In The Heart Of Prestigious Willowdale East On A Prime Southern Lot In A Quiet Street,Boasting A Perfect Blend Of Contemporary/Modern Design,The Latest Tech & Comfort,Sophistication & Elegance >> 3,950 Sq.Ft+Finished W/O Basement(Total~5,600 S.F).This Beauty Delivers Extensive Use of Custom Millwork&Crafted Built-Ins Enriched with Modern Designer Stylish Accents:Blending Wood,Porcelain Slabs,Wallpaper, Glass,Mirror,Lighting&Other Trendy Materials!Timeless Curb Appeal with Indiana Cut Limestone Façade!Designer Herringbone Hardwood/Porcelain Slabs for Floors,High-Grade Windows,Paneled Walls in Living/Dining/Staircase/Foyer&Hallways!Functional Architectural Design!A Comfortable Elevator with 4 Stops!Open Rising Main Staircase Accented by LED Night Light,Tempered Glass Railing&Skylight with Automatic Shade.Heated Flr Foyer With 25' Cling Height.Elegant Modern Office with Incredible Designed Walls, Cabinets,Stylish Flooring&Hidden/Inlay Lighting.Open Concept Main Level with 10' Ceiling,Modern LED Lighting,Decorative Wine Cellar,Large Liv&Dining Rm with Paneled Wall&Hidden LED Lights.The Chef-Inspired Kitchen Include Modern Quality Cabinetry,Wolf&Sub-Zero Appliances,Island,Breakfast Bar,Countertops&An Extra Catering Kitchen/Servery.Dramatic Family Rm with Designer Wall Unit Includes a Gas Fireplace&Floor-To-Ceiling Sliding Doors W/O to Family-Sized Deck.Fantastic Powder Rm with Magnificent Design. Upstairs with ~10' Cling Includes the Primary Suite Showcases a Designer Bed Board,Vapor Fireplace,Balcony,Boudoir Walk-In Closet&Skylight Above&Spa-Inspired 6Pc Ensuite with Smart Toilet&Heated Floor.Additional 3Bedrooms Offer:Own Ensuite,Walk-In Closet&Coffered Ceiling.The Finished Lower Level Boasts 13' Clings,Heated Floors,A Beautiful Wall Unit&Wet Bar,Nanny/Guest Suite,2nd Laundry,Mudroom with Side Entrance&Direct Access to The Elevator&Garages.Outside Features Interlocked Patio,Underground Irrigation System,Fenced Backyard&A Kids Playground (id:60365)
384 Hillcrest Avenue
Toronto, Ontario
Exceptional 5+1 Bedrooms Custom Home, Built In 1993, Renovated and Upgraded Time to Time, On A Fantastic Lot: 44' x 133' (~5,856 Sq.Ft), In one of The Most Coveted Pockets of Willowdale East ** Hillcrest Ave **!!! Pride of Ownership! Steps Away From Subway, Ttc, Bayview Village Mall, Park, Trail, Ravine, Top Ranked Schools: Hollywood P.S. & Earl Haig S.S. and All Other Amenities! It Features: Over ** 5,000 Sq.Ft ** of Luxurious Living Space, Spectacular Landscaping, Solid Bricks in Facade, Sides and Back, Granite Floor in Foyer and Central Hallway, Hardwood Floor Throughout 1st & 2nd Flr(Sanded and Varnished 2025), In Main Floor with Herringbone Design! 9 ft Ceiling in Main Floor, 9.5' in Foyer and Office! Freshly Painted! Led Potlights and Crown Moulding! Replaced Main Door and Most of the Windows(2018), The Gourmet Kitchen Offers Upgraded Cabinets with Large Wall Pantry, Granite Countertop, Centre Island and A Bright Breakfast Area W/O to A Large Deck and Lovely Private Backyard with Mature Beautiful Cedar Trees at the Rear. Family Room Includes A Gas Fireplace, Double Skylights, and An Opening to the Kitchen! Main Level Also Features Formal Living and Dining Rooms, Plus A Private Office with Panelled Wall and B/I Bookcase. Open Rising Oak Staircase. Bright Glass Brick Wall Panelled Window, and also A Skylight in the Second Floor Hallway Fills The Upper Floor With an Abundance of Natural Light! Spacious Primary Bedroom Retreat With A 7-Pc Spa-Like Ensuite Includes A Jacuzzi, His/Her Sinks, Glass Shower and Bidet!W/I Closet and Large Portable Drawer/Closet! Four Additional Bedrooms in 2nd Floor, One With A Private 5-Pc Ensuite, and Another 5-Pc Bathroom. The Finished Walk-Out Renovated Basement(2018) with Above Grade Windows Includes Impressive Living Space With A Large Recreation Room & Wet Bar, Newer Laminate Flooring, A Bedroom, 4-Pc Bath, and A Dry Sauna. (id:60365)
2708 - 188 Fairview Mall Drive
Toronto, Ontario
Welcome To Verde Condos! 2 Bedrooms South East Facing Corner Unit With 9 Feet Ceiling, Floor To Ceiling Windows With Lots of Day Light. Unobstructed Views With Two Balconies. Laminate Flooring Throughout, Modern Open Concept Kitchen. Amenities: Gym, Yoga Room, Meeting Room, Billiard Room, Table Tennis Room, Concierge. Conveniently Located. Steps To Don Mills Station, Fairview Mall With T&T Supermarket, Restaurants, Minutes To Hwy 404 and 401. S/S Fridge, Stove, B/I Dishwasher, Microwave and Oven, Stacked Washer/Dryer. Curtains and One Locker Included. (id:60365)
303 Rusholme Road
Toronto, Ontario
Step inside and discover Edwardian charm seamlessly blended with modern sophistication a timeless home designed for everyday living and elegant entertaining. Original trims, brass hardware, and renewed period light fixtures highlight the homes craftsmanship, while thoughtful updates bring it beautifully into the present. With four spacious bedrooms plus flexibility for a fifth the home offers space to grow, host overnight guests, or adapt to your lifestyle needs. Four beautifully updated bathrooms balance convenience with luxury, ensuring comfort for the whole family. A bright second-level family room provides a welcoming spot for movie nights, kids play, or quiet reading by the windows. At the heart of the home, a custom kitchen showcases a large island with seating, marrying function and style for both casual meals and dinner parties. Convenience is elevated with laundry on both the second and lower levels. The front portion of the lower level doubles as a nanny suite, adding lifestyle versatility. Outdoors, enjoy your own private retreat perfect for morning coffee, evening wine, or weekend BBQs. And, a serene upper-level escape offers treetop and rooftop views, creating an oasis above the city. Set on a blooming, tree-lined street with a strong sense of community, the home is steps to highly-rated schools, beloved coffee shops, and the vibrant energy of Bloor Street West and Ossington's dining and nightlife. Its a home that leaves a lasting impression the kind that makes guests pause in awe the moment they step inside. (id:60365)
522 - 2791 Eglinton Avenue E
Toronto, Ontario
Welcome To This Beautifully Designed, Condo Townhouse Offering A Perfect Fusion Of Luxury, Functionality, And Urban Accessibility. Nestled In A Vibrant And Growing Scarborough Neighbourhood, This Home Features A Spacious Open-Concept Layout With 2 Bedrooms And 2 Full Bathrooms Ideal For Professionals, Couples, Or Small Families.The Interior Boasts Premium Stainless Steel Appliances, Elegant Cabinetry, And A Modern Backsplash Upgraded In (2023). Large Windows Flood The Space With Natural Light, Creating A Welcoming Atmosphere In Every Room.The Home Also Features An Ensuite Laundry Area And Dedicated Parking, Offering Both Comfort And Convenience. Commuters Will AppreciateThe Unbeatable Location That Is Steps From Kennedy Subway Station, Eglinton GO, And The Upcoming Eglinton Crosstown LRT Providing Fast, Direct Access To Downtown Toronto And Beyond. Close To Highways 401, 404, & DVP. Grocery Stores, Shoppers Drug Mart, Banks, And A Wide Variety Of Restaurants And Cafes All Within Walking Distance. Close Proximity To Top-Rated Public And Private Schools, Parks, And Hospitals. Whether You're A First Time Home Buyer, Downsizer, Or Investor, This Move-In-Ready Townhouse Offers A Rare Combination Of Style, Comfort, And Accessibility In The Heart Of Scarborough. Dont Miss This Opportunity To Live In A Home That Truly Has It All. (id:60365)
3 - 95 Cottrelle Boulevard
Brampton, Ontario
Step into a remarkable opportunity to own a fully established, turnkey food-service business in one of Brampton's most vibrant and high-traffic retail areas. This operation offers the perfect blend of stability and growth potential, supported by a loyal customer base, a trained and reliable team, and a modern, well-maintained setup built to franchise standards. Avoid the uncertainty and heavy lifting of a start-up-this business is ready for you from day one. Located in a bustling plaza with excellent visibility and ample parking, it attracts steady foot traffic and consistent daily activity. Comprehensive training is available to ensure a seamless transition into ownership, making it ideal for both experienced operators and first-time buyers. Franchise and lease documents are available upon request for qualified buyers. Please refrain from visiting the business or speaking with staff directly. Opportunities like this-profitable, well-managed, and set in such a prime location-rarely come to market. (id:60365)
21 Gledhill Crescent
Cambridge, Ontario
Welcome to 21 Gledhill, This Luxury Freehold Town Home In the Most Prestigious & Growing Community Of Cambridge. Only 1 Year New, 3 Bdrm, 3 Bath, Freehold Townhome With Stone & Brick Exterior. Open Concept Main Floor, Laminate Flooring, Living+ Dining Room, Modern Eat-In Kitchen W/ Centre Island, Stainless Steel Appliances & Quartz Countertops, Oak Staircase. Good size Primary Bdrm W/ 5 Pc Ensuite (Tub+Sep Standing Shower), & W/I Closet & 2 Other Good Size Bedrooms. Designed With Modern Living In Mind, 200-Amp Service, Rough-in Central Vacuum. Located Close To Barber's Beach, Golf Course, Parks, Schools, Dining, LCBO, & All Other Amenities. Quick & Easy Access To Hwy 8. The Unspoiled Basement Is Awaiting Your Finishing Touches To Unlock Its True Potential. A Must-See Home. Don't Miss The Chance To Make This Charming Home Yours! Child-friendly neighbourhood. (id:60365)
1 - 120 Court Drive
Brant, Ontario
Bright End & Corner Unit-Feels Just Like a Semi!Sun-filled all day, this modern, welcoming freehold townhouse (POTL) offers 3 bedrooms, 2.5 baths, and a stylish open-concept layout. Enjoy 9' ceilings on Second, a spacious living/dining area, and a family-sized kitchen with stainless steel appliances. Private driveway, a primary bedroom with 3-pc ensuite and walk-in closet, plus upper-level laundry. Prime location-minutes to Hwy 403, plazas, restaurants, banks, and all amenities.EXTRAS: Looking for great tenants! Rent + utilities. (id:60365)
124 Sunset Way
Thorold, Ontario
Welcome To Stunning, 5 Bedroom, 3 Bathroom Executive Home. Great Layout W/ Functional Kitchen/Breakfast Area. Beautiful Modern Kitchen W/ Upgraded Cabinetry. Plenty Of Natural Light, Ample Closet Space. Close To Schools and All Amenities. (id:60365)
Bldg E - 580 Hespeler Road
Cambridge, Ontario
Location! Location! Location! ***TURNKEY BUSINESS OPPORTUNITY *** A 9500 SQ. FT stand alone BAR building. Could this be your road to prosperity. The next EVENT CENTRE. Liquor License for over 900 people. 3 floors, 2 dance floors, ONE with a GLASS floor!!! Too much to include. Let us go see this BAR and discover the possibilities. Perfect Opportunity to a NEW owner / investor / manager. Perfect spot for a bar / dance club on the main floor and a hooka lounge on the upper floor. Upper floor dance floor is a glass dance floor open to below. ALL equipment, electronics, kitchen equipment are owned. Owners are selling the opportunity to own and operate a TURNKEY and fully set up and operational bar / food and beverage business location and NOT their specific business or company! Landlord will work with new BUYERS to negotiate a new lease agreement (id:60365)
19 Cresthaven Heights
Thorold, Ontario
Spacious brand new detached home features four bedrooms and three bathrooms. The main floor offers an open concept layout with a bright living room, dining room and a modern kitchen. Four spacious bedroom along with loft upstairs. Enjoy the convenience of second floor, laundry and a full walkout basement ready for your personal touch. Surrounded by family, friendly parks, great schools and just a minute away from Brock University, Niagara Falls and Highway 406. This location offers unmatched accessibility. Daily essentials are a breeze with nearby shopping options like Penn Central mall, Smart center in Niagara Falls, Walmart, Sobeys, No Frills, and Costco all within a short drive. (id:60365)

