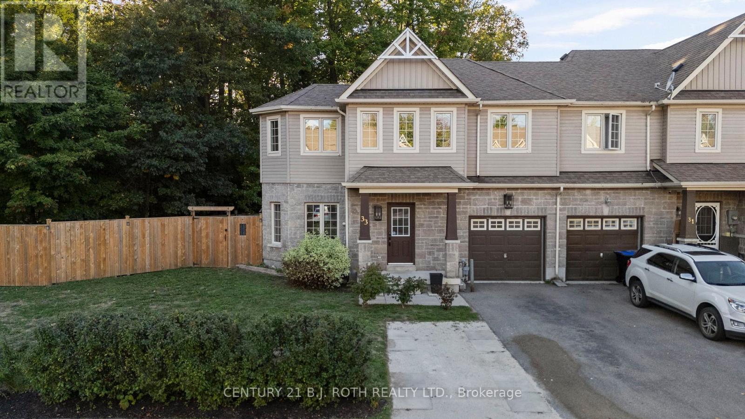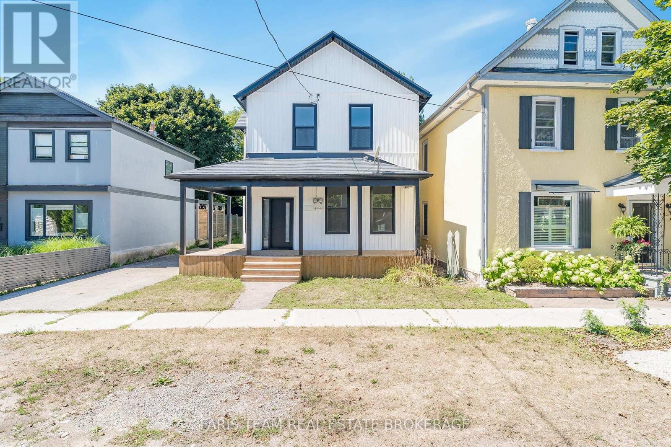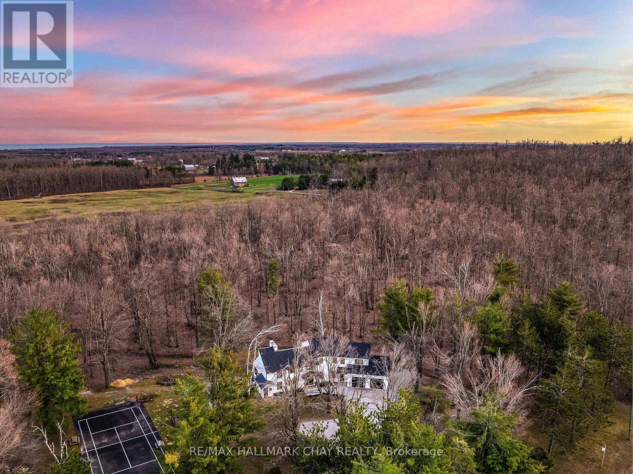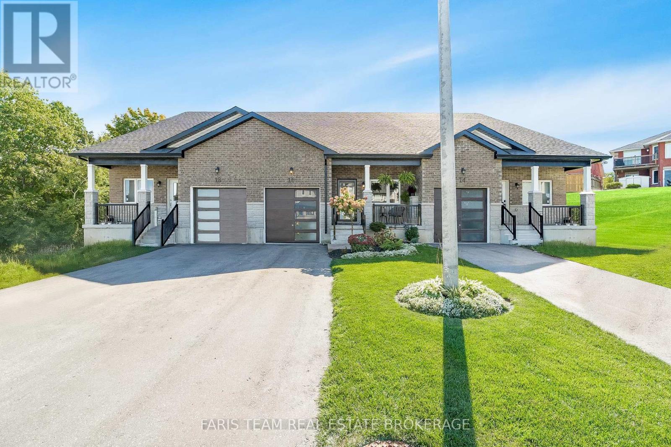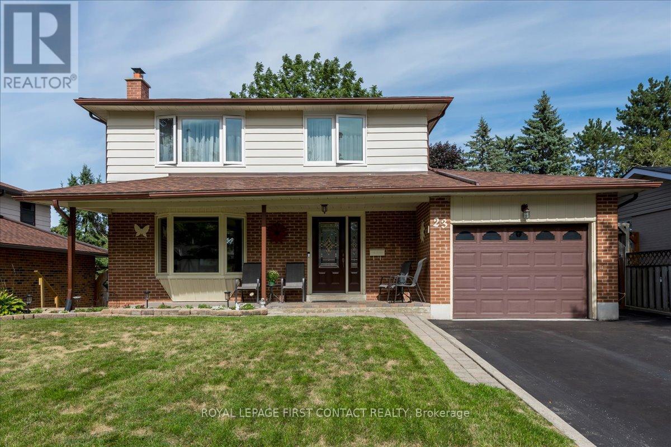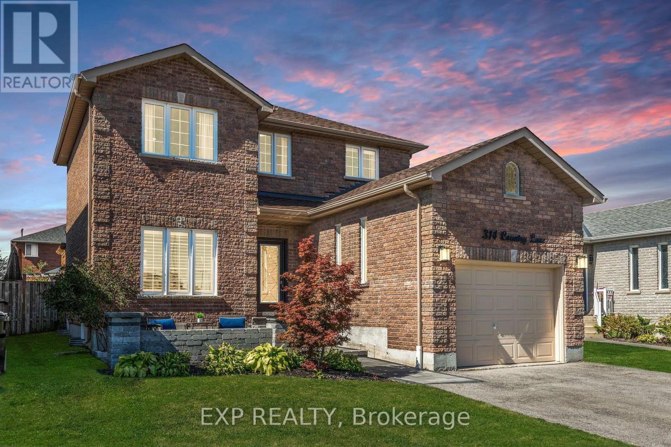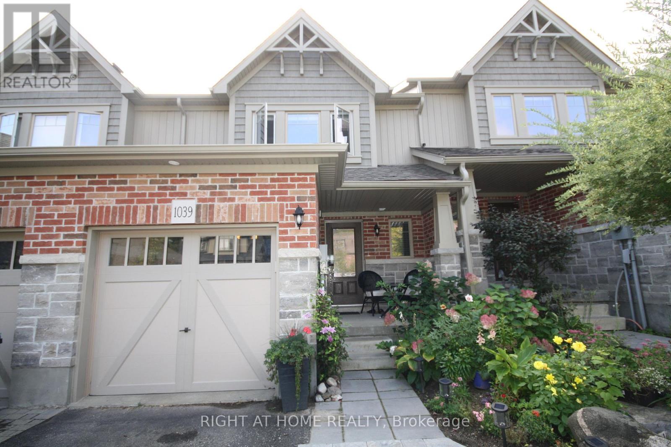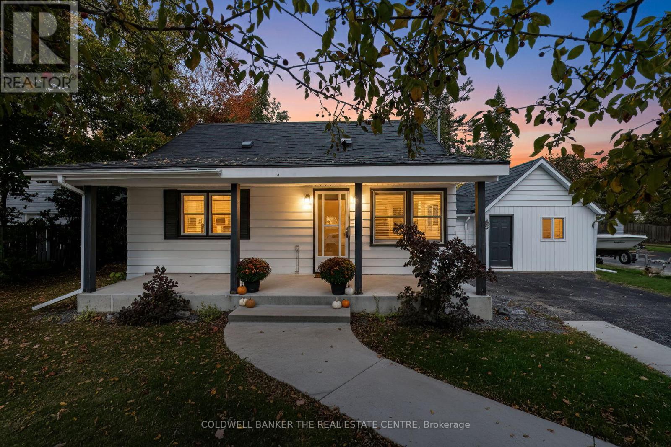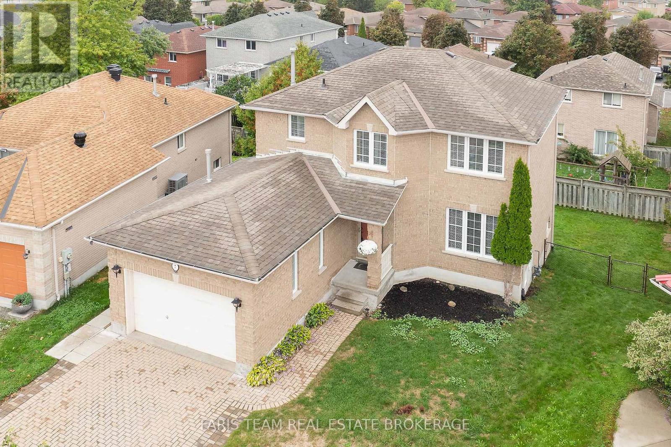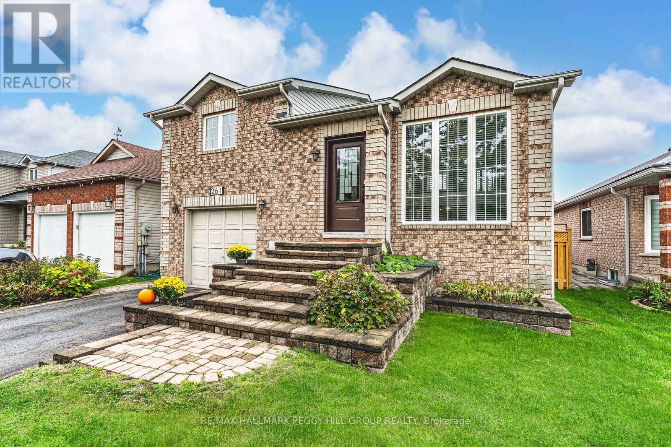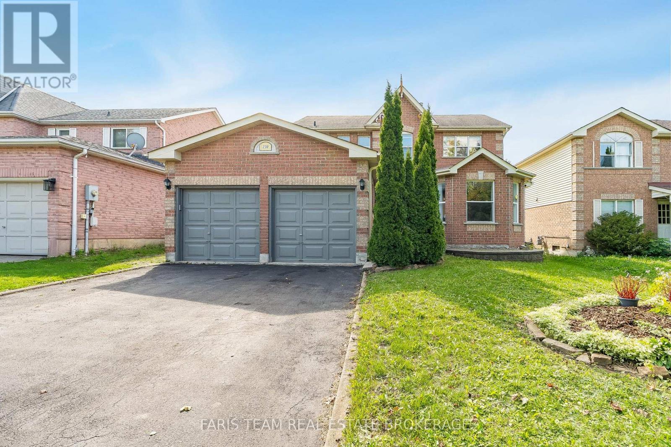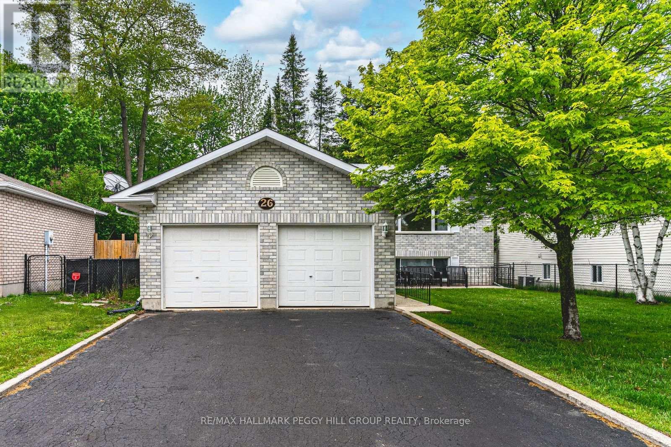33 Arcadia Road
Wasaga Beach, Ontario
Welcome to 33 Arcadia Road: a super charming 3-bedroom, 3-bathroom home boasting a spacious 1,400 sq. ft., perfectly located just a 2-minute walk from Wasaga Beach (Beach 1) and a short stroll to Blueberry Trail Park Central. This beautifully updated corner unit offers a bright, open-concept layout with new appliances (2021) and modern finishes throughout. Enjoy the rare bonus of a large newly fenced backyard (2024), perfect for kids, pets, or entertaining outdoors, accompanied by a large shed for additional storage. Surrounded by trails, parks, schools, and everything Wasaga Beach has to offer, this home provides the perfect balance of nature, comfort, and convenience. Ideal for young couples or families looking for an affordable opportunity to own in one of Wasaga's most desirable areas. Added benefit of new AC and Furnace (2023), fully owned! Book your showing today to see this beautiful home for yourself! (id:60365)
64 Birch Street
Collingwood, Ontario
Top 5 Reasons You Will Love This Home: 1) Discover this beautifully updated four bedroom century home, perfectly situated on one of Collingwood's charming treed streets 2) Step inside to soaring ceilings and an inviting, airy atmosphere, enhanced by engineered hardwood floors, fresh neutral paint, sleek modern doors with bold black hardware, and recessed lighting throughout 3) The brand-new kitchen showcases stylish cabinetry, while the bathrooms impress with walk-in showers wrapped in stunning oversized porcelain tiles from floor to ceiling 4) Outside, enjoy a spacious backyard with partial fencing, a refinished wraparound deck, new white vinyl siding, and a striking black front door framed by updated black windows and fascia for a sleek, contemporary edge 5) Relish the tranquility of beautiful Birch Street while being just a short stroll from Collingwood's historic downtown shops and entertainment, and only minutes away from the breathtaking sunsets over Georgian Bay. 1,553 above grade sq.ft. *Please note some images have been virtually staged to show the potential of the home. (id:60365)
1359 Old Barrie Road E
Oro-Medonte, Ontario
Highest Quality From Top To Bottom Over 5000SqFt Of Available Living Space, South Western Exposure Backyard. One Of A Kind "It Factor" Family Home on 37.83 Acres Surrounded By Forest! Fine Finishes Evident In Every Room With Top Notch Tastes Throughout. Main Level Features Gleaming Engineered Hardwood Floors, & Large Windows Allowing Tons Of Natural Sunlight & Picturesque Views. Chef's Kitchen With High End Stainless Steel Appliances Including Fulgor Milano Dual Gas Stove & Bosch Dishwasher ('22), Centre Island W/ Quartz Counters, & Wet Bar. Conveniently Combined With Dining Area Featuring Walk-Out To The Covered Wood Deck ('22) Overlooking Backyard! Gorgeous Living Room With Propane Fireplace Insert & Vaulted Ceilings With Wainscoting Easily Flows Into Sunroom & Office. Mudroom Features Heated Flooring, Access To Garage, Powder Room, & Laundry Room! Upper Level Boasts 4 Spacious Bedrooms, Primary Bedroom With Walk-In Closet, 3 Pce Ensuite Including Heated Flooring, Double Vanities, & Walk-In Shower! 2nd Bedroom With 3 Piece Ensuite, In Floor Heating, & Walk-In Closet! 2 Additional Bedrooms Perfect For Guests To Stay & 4 Pce Bathroom With In Floor Heating! Two Separate Basements Each Accessible From Main Level With In-Floor Heating & Separate Entrances. Main Basement Has In-Law Potential With Kitchen Cabinets Available, Bedroom, Living Area With Wood Fireplace Insert, & Additional Storage Space! Perfect For Additional Income Or Extended Family To Stay. Second Basement With Spacious Rec Room & W/O To Entertainers Dream Backyard With Landscaping & Interlocked Patios & Walk-Ways ('24). Plus Huge Tennis / Pickle Ball Court! Bonus Detached Garage / Workshop & Garden Shed! Fully Finished 662 SqFt Attached Garage With Heated Flooring, 12Ft Ceilings, & 10Ft Doors. New Septic (21). Well ('19). 200 AMP service + 100 AMP Pony Panel. New Hydronic Furnace ('22). Most Windows & Doors Replaced ('22). Full Roof Ice Shielding & Shingles ('22). 10 Mins To Orillia & 20 Mins To Barri (id:60365)
16 Lahey Crescent
Penetanguishene, Ontario
Top 5 Reasons You Will Love This Home: 1) Bright and inviting airy bungaloft with breathtaking 18-foot cathedral-style ceilings that create an incredible sense of openness and space, featuring an oversized main floor primary suite complete with a spa-inspired upgraded 5-piece ensuite bathroom, offering the ultimate in comfort and relaxation 2) Truly stunning designer kitchen that will sure to delight even the most passionate home chef, showcasing sleek quartz waterfall countertops, brand new premium appliances, and uninterrupted views of the tranquil wooded ravine just beyond, making both everyday living and entertaining an absolute dream 3) Peaceful and picture-perfect backyard retreat backing onto a serene forested ravine, fully fenced for privacy and featuring a brand new custom deck, ideal for summer barbeques, outdoor gatherings, or simply soaking up the calm away from the hustle and bustle of daily life 4) Beautifully designed upper-level bonus loft with a stylish overlook of the main living space below, offering endless versatility as a cozy family room, creative studio, home office, or reading nook, flooded with natural light and full of charm 5) Barely two years old and meticulously maintained by its original owners, this move-in ready home boasts thoughtful upgrades including designer lighting fixtures, custom window coverings, fresh neutral paint throughout, and a perfectly manicured exterior, making it feel like a brand new build with none of the wait. 1,804 sq.ft. plus an unfinished basement. (id:60365)
23 Virgilwood Crescent
Barrie, Ontario
Pride of Ownership is evident in this beautiful two-story family home, offering the perfect blend of modern style and comfortable living. Step inside and be greeted by the warm and inviting atmosphere, enhanced by large windows flooding the home with an abundance of natural light, creating a bright and airy feel in every room. The layout with 4+1 bedrooms and 3 baths provides ample space for a growing family or for hosting guests. The real showstopper is the backyard, a true oasis designed for relaxation and entertainment. This home is more than just a place to live; it's a lifestyle. Check it out!! (id:60365)
314 Country Lane
Barrie, Ontario
Welcome to 314 Country Lane in Barrie, a beautifully maintained 1,498 square foot home offering a bright and inviting layout with thoughtful updates throughout. The main floor features soaring nine-foot ceilings, hardwood flooring, and hardwood stairs with wrought iron spindles, creating a warm and stylish atmosphere. The eat-in kitchen is equipped with stainless steel appliances and granite countertops with a backsplash, and flows seamlessly into the combined living and dining room, perfect for both everyday living and entertaining. California shutters on the main level add a polished touch, while the bathrooms have been freshly painted for a modern feel. Step outside to a large backyard deck with a covered seating area, an ideal spot for outdoor dining and relaxation. The front yard has been updated with hardscaping and landscaping, giving the home beautiful curb appeal. Upstairs, you'll find spacious bedrooms filled with natural light. Large primary with ensuite offering the perfect space to unwind at the end of the day. Unfinished basement with a four-piece rough-in provides endless potential for additional living space. Recent updates include a new roof completed in September 2025 and newer windows throughout most of the home, adding to its long-term value and comfort. Located in a desirable neighbourhood with close proximity to public transit, schools, Mapleview Shopping, the Barrie waterfront, and the GO Station, this property combines convenience with quality living. With its modern updates, inviting spaces, and prime location, 314 Country Lane is ready to welcome its next owners. (id:60365)
1039 Cook Drive
Midland, Ontario
Shows beautifully. Open concept main floor that is light and airy. A 2pc bath for your convenience. Exits to the garage and the yard. Second floor boasts, Primary bedroom which has a huge walk through closet and vinyl laminate floor. No carpeting in house. 2 other bedrooms are good sized. 2nd floor completed with a Full bath. Fully fenced back yard with deck and BBQ stand. Loads of gardens make it an enjoyable place to relax. Situated in a quiet neighbourhood with great neighbours. (id:60365)
26 George Street
Orillia, Ontario
Opportunity is knocking at this move in ready 3 bedroom, 2 full bath home located in a mature neighbourhood with charming curb appeal. Possibilities are endless here, with the additional living space that can be utilized for the in-laws, additional family members or even a student. Features include two separate entrances on the main level, a main floor primary bedroom, main floor laundry and an open concept layout. Updates include: black metal roof 2021, Furnace and Hot water tank 2022, newly painted on main level, large main bath shower 2025, eaves/soffit/facia 2023 and kitchen reno 2024. Enjoy the warm weather on the large welcoming porch, summer entertaining on the expansive deck with built in pergola and extra large private yard that could be home to your future pool. This home is also conveniently located to schools, shopping, parks, bus route and close to the highway for commuters. Must be seen to be appreciated and a quick closing is available! (id:60365)
7 Round Leaf Court
Barrie, Ontario
Top 5 Reasons You Will Love This Home: 1) Enjoy the versatility of a full in-law suite, complete with above-grade windows, a bright walkout basement, a private entrance walkway from the driveway, and sound and fireproof insulation for added comfort 2) Tastefully updated throughout, featuring a custom maple staircase (2023), newer stainless-steel appliances upstairs (2023), as well as an upgraded central air conditioner, furnace, humidifier, and hot water tank (2015), plus newer roof, flooring, and more 3) Perfectly positioned on a quiet court with minimal traffic, just minutes to Highway 400, within walking distance to elementary and high schools, parks, a recreation centre, and all the amenities along Mapleview Drive 4) Oversized 1.5-car garage, fully insulated and heated with a gas heater, offering excellent storage space, plus an extended driveway that accommodates parking for four vehicles 5) Premium pie-shaped lot featuring a second-storey deck, patio below, a large shed, and a fully fenced backyard with a hot tub electrical rough-in, ideal for relaxing or entertaining. 1,760 sq.ft. plus a finished basement. (id:60365)
261 Mapleton Avenue
Barrie, Ontario
SETTLE INTO COMFORT, CONVENIENCE, & STYLE IN THIS PRIME HOLLY ADDRESS! Discover an inviting lifestyle in Barries sought-after Holly neighbourhood, just moments from the Peggy Hill Community Centre, schools, parks, a shopping plaza, restaurants, transit routes, and Highway 400. This eye-catching brick raised bungalow features an attached garage with interior basement entry, a beautifully landscaped front yard, and a fully fenced backyard highlighted by ample green space, a spacious elevated deck, and a blossoming cherry tree. Inside, the bright open-concept main level offers seamless flow from the stylish kitchen to the living and dining area, with a walkout leading effortlessly to the back deck. Two main-floor bedrooms include a spacious primary with semi-ensuite access to a 4-piece bath and a second deck walkout, while the finished lower level expands your living space with an inviting rec room enhanced by a beautiful gas fireplace and custom built-ins, an extra bedroom, a full 3-piece bath, a convenient laundry room, and the added benefit of a separate entrance from the garage. Updated shingles add peace of mind for years to come in this move-in ready home. Don't miss your chance to call this fantastic Holly gem your new #HomeToStay! (id:60365)
230 Mary Anne Drive
Barrie, Ontario
Top 5 Reasons You Will Love This Home: 1) Welcome to this inviting two-storey home, perfectly situated in a sought-after southeast-end neighbourhood, close to excellent schools and offering quick access to Highway 400, an ideal spot for families and commuters 2) With over 2,600 square feet of finished living space, the thoughtful layout begins with a spacious foyer that makes a warm and lasting first impression, providing plenty of room to welcome guests comfortably 3) Everyday convenience shines with inside entry from the attached garage and a main level laundry room, creating the perfect drop zone for busy mornings, groceries, and school bags 4) Upstairs, the expansive primary suite offers a bright and airy ensuite retreat with a walk-in closet, while two additional bedrooms provide generous space for children, guests, or hobbies 5) The basement adds a unique touch with rustic pine log walls, creating a cozy retreat complete with a dedicated home office, a perfect kids hangout, and a separate utility room for added functionality. 1,949 above grade sq.ft. plus a fully finished basement. (id:60365)
26 Innisbrook Drive
Wasaga Beach, Ontario
OVER 2,100 SQ FT OF COMFORT, PRIVACY, & POSSIBILITY - YOUR WASAGA RETREAT AWAITS! Step into exceptional living with this spacious raised bungalow tucked away in a quiet, family-friendly neighbourhood surrounded by mature trees and green space, just minutes from parks, trails, and the sandy shoreline of Wasaga Beach. Ideally placed within 10 minutes to local shops and daily amenities, 20 minutes to Collingwoods Blue Mountain Village and Ski Resort, and only 40 minutes to vibrant downtown Barrie, this home offers unbeatable lifestyle and convenience. Enjoy ultimate privacy in a fully fenced backyard backing onto forested land with no rear neighbours, complete with a raised 10' x 14' deck with a gas BBQ hook-up (BBQ included), a lower deck, stone fire pit, garden shed, clothesline, and generous under-deck storage. Curb appeal shines with classic brick fronting and clean vinyl siding, a double-wide driveway, and an attached garage offering convenient interior access. Inside, a sun-filled living room showcases an oversized picture window and a rich hardwood staircase and flooring, while the bright eat-in kitchen features stainless steel appliances, updated fixtures, abundant cabinetry, and a seamless walkout to the rear deck. Two bright main-floor bedrooms include a peaceful primary suite with dual closets and views of surrounding nature, paired with a refreshed four-piece bath and a handy linen closet. The finished lower level boasts 8' ceilings, plush newer carpeting, an oversized rec room with a gas fireplace, two large bedrooms with egress windows, a stylish three-piece bath, and a full laundry room with upper cabinets, a laundry tub, and quality appliances. With refreshed paint throughout and loaded with extras including central air, a high-efficiency furnace, central vacuum, and an owned hot water tank, this move-in ready #HomeToStay offers over 2,100 sq ft of finished living space - an outstanding opportunity for families or savvy investors alike! (id:60365)

