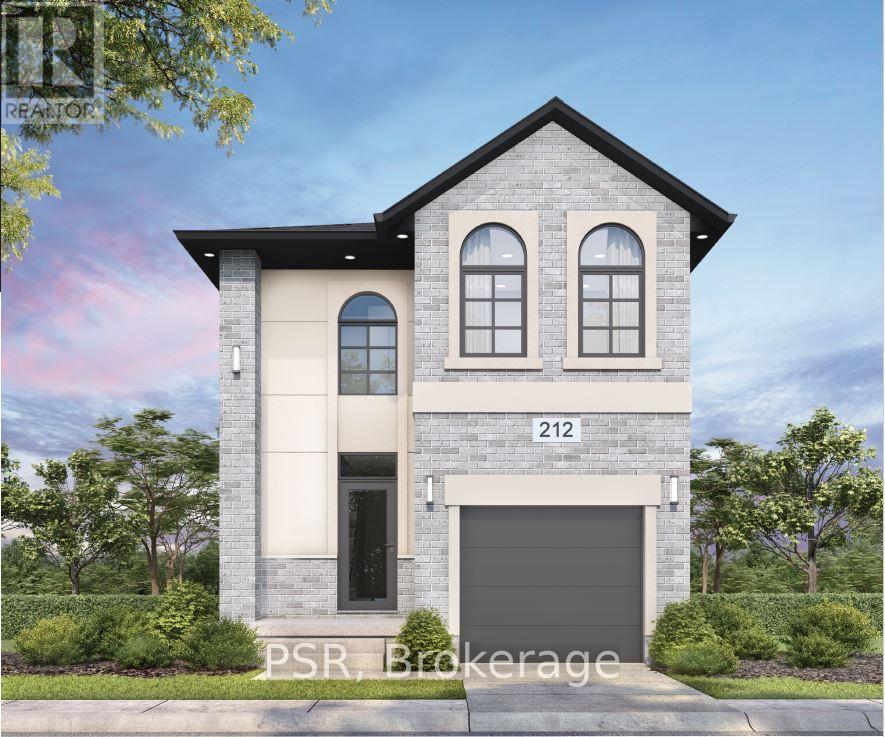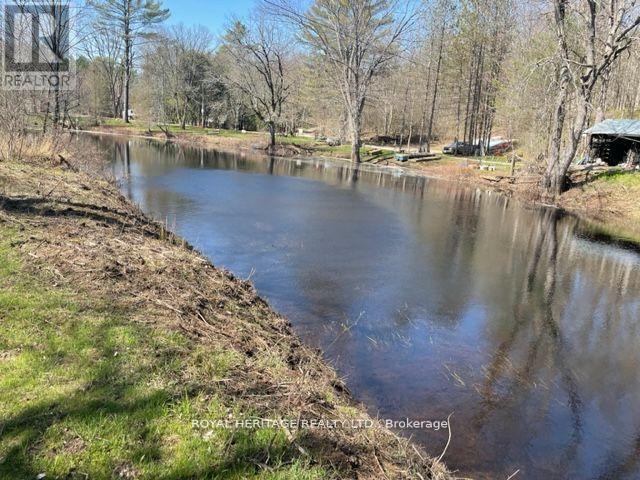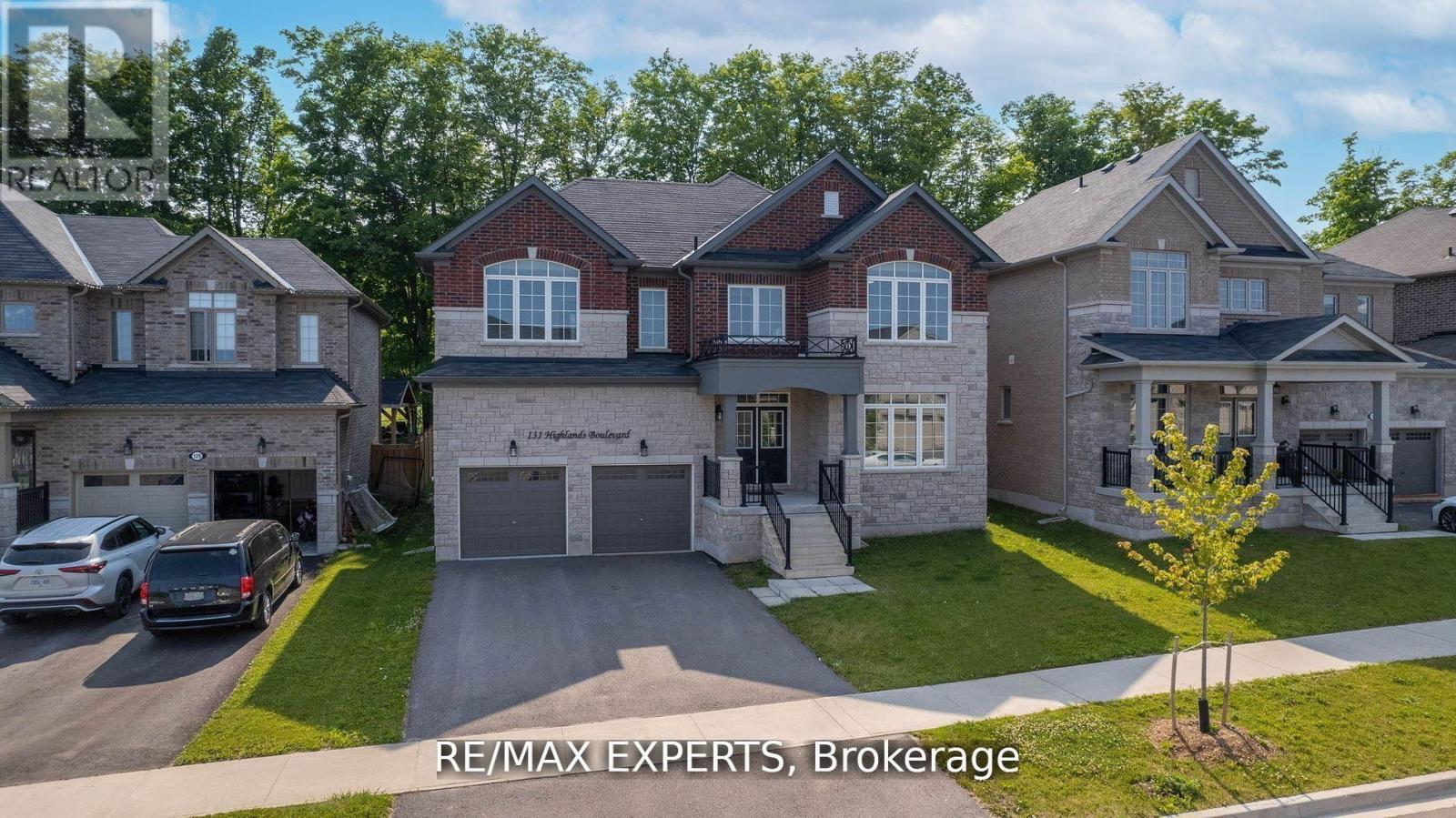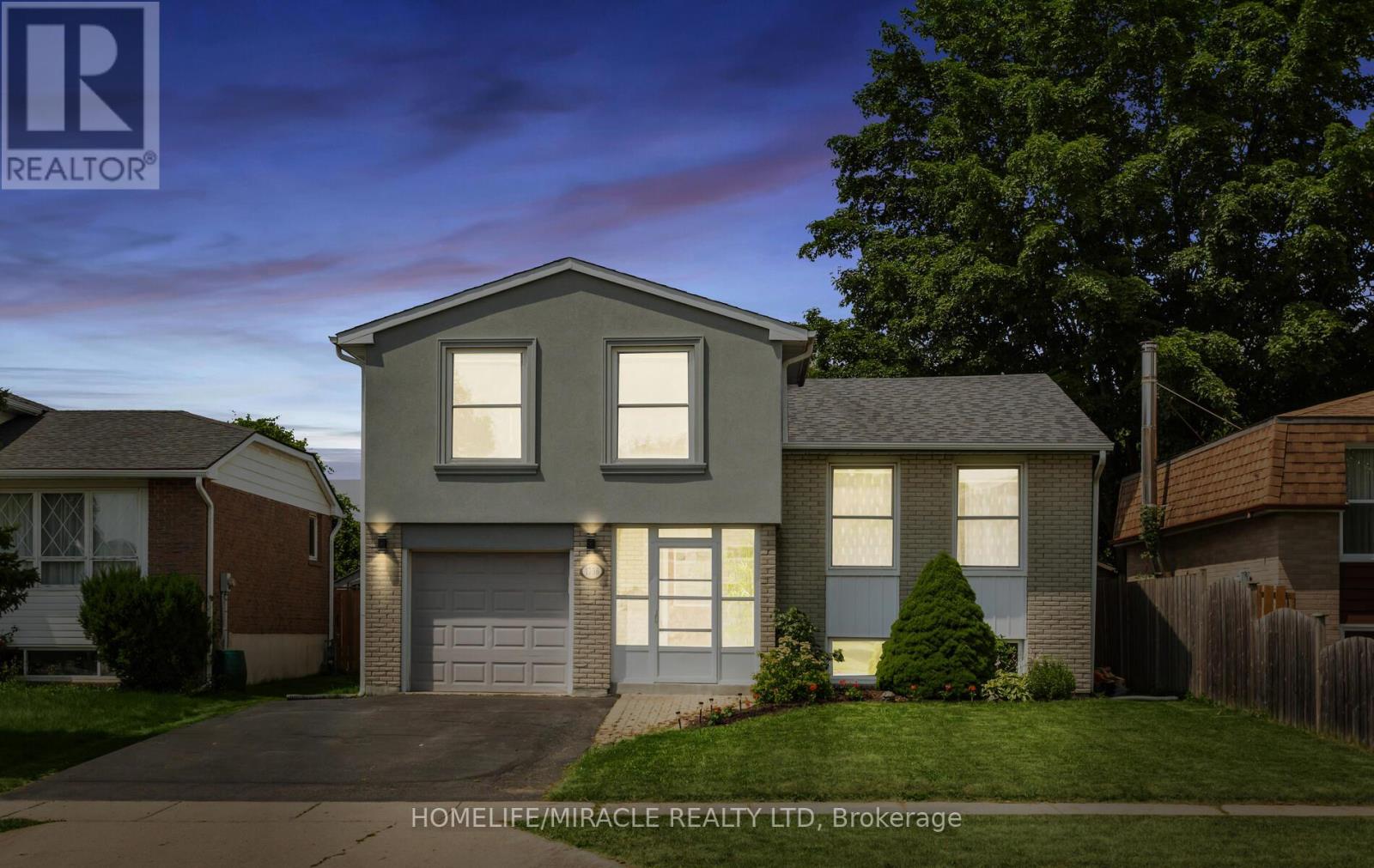59 Kimberley Avenue
Bracebridge, Ontario
Few residences emanate the character, warmth, and appeal that 59 Kimberley Avenue presents. It is, quite simply, one-of-a-kind. Offered for sale for only the second time since the 1800s, this home is situated on one of Bracebridge's most picturesque streets, two blocks from the downtown shops. The classic veranda features multiple dining and seating areas. The expansive lot provides space and privacy from every perspective, complemented by lush gardens, mature trees, and pond water fountains. Internally, the residence is contemporary yet respectful of its heritage, boasting an inviting wood-burning fireplace in the living room, which adjoins the dining room. An updated eat-in kitchen is equipped with new appliances. A main floor laundry room, a main floor study, and multiple walkouts to the gardens and veranda are ideally suited for daily living. The substantial walk-in closet can be reconverted to a bedroom, while a generously sized bedroom currently serves as an inspiring writer's room. The home can be acquired furnished, facilitating a seamless transition as you embark on your journey in a dwelling certain to inspire. (id:60365)
Lot 49 Rivergreen Crescent
Cambridge, Ontario
Meet The Beasley by Ridgeview Homes - a chic 3-bedroom, 2.5-bath home in the heart of Westwood Village, where fresh design and everyday function come together. With its modern exterior, this home is made to impress from the outside in. Step into a bright, open concept main floor with soaring 9-ft ceilings and a sleek, carpet-free layout. The kitchen? Total goals- quartz countertops, an extended bar top for casual hangouts, and 36" uppers to keep everything stylishly organized. Upstairs, your primary suite is a vibe. Think walk-in closet and a spa-like ensuite with a glass walk-in shower perfect for winding down. Two extra bedrooms-mean more space for a home office, guest room, or whatever fits your lifestyle. And yes, laundry is on the second floor, because convenience is key. The basement's a blank canvas, with a 3 piece rough-in and ready for your future plans whether it's a home gym, media room, or that dream home bar. All of this, just steps from parks, shops, and close to downtown Galt, the 401, Kitchener, and Conestoga College. The Beasley isn't just a home it's your next-level lifestyle. Premium walk-out lots, backing onto walking trails available! (id:60365)
87 Thoroughbred Boulevard
Hamilton, Ontario
LOCATION! LOCATION! LOCATION! Spacious 3+1 Bedroom, 4 Bath Freehold Townhome Backing Onto Park. Prime Meadowlands Location! Welcome to this beautifully maintained executive townhome located in one of Ancasters most desirable and family friendly neighborhoods. This bright and open-concept home offers 3 spacious bedrooms upstairs plus a fully finished basement with an additional bedroom, full bath, and large rec room, ideal for extra living space, a home office, or recreation area. Enjoy updated espresso flooring, a generous eat-in kitchen overlooking the lush backyard and park, and a cozy family room with gas fireplace. The primary suite features a walk-in closet, ensuite bathroom, and large window with peaceful park views. This rare completely freehold home includes a double garage, 4-car driveway, and direct access to the backyard from the garage. The fully fenced yard backs onto Meadowlands Park and Ancaster Meadow School, making it ideal for families. Located just minutes to Hwy 403, transit, McMaster/Mohawk bus routes, Costco, 24-hour grocery, gyms, schools, and shopping, this home offers the perfect balance of convenience, space, and comfort. (id:60365)
10 Nature Court
Hamilton, Ontario
Welcome to 10 Nature Court in Hamilton a thoughtfully designed 2,280 sq. ft. home nestled on a quiet, family-friendly court. Lovingly maintained by the original owners, this home radiates pride of ownership, warmth, and timeless charm. Inside, natural tones and oversized windows fill the space with light and comfort. The spacious layout includes two full family rooms perfect for multi-generational living, a play area, or in-law potential. The large kitchen offers ample cabinetry, excellent counter space, and flows seamlessly into the dining area, which can also double as a home office or homework nook. Upstairs, you'll find three generously sized bedrooms. The primary suite is a peaceful retreat featuring its own 4-piece ensuite and walk-in closet. The second and third bedrooms share a well-appointed 4-piece bath offering both convenience and privacy for family or guests. Step outside into your own private oasis. The pie-shaped lot offers added green space and no rear neighbours a rare and valued feature in the city. The beautifully landscaped yard features a multi-tiered deck, partially composite and completed in 2022, offering multiple seating zones perfect for entertaining or relaxing. The on-ground pool and hot tub complete this stunning outdoor retreat, ready for family fun or peaceful evenings under the stars. Additional features include an attached garage with inside entry for everyday convenience, and a double driveway for extra parking. Located just two minutes from the Lincoln Alexander Parkway and close to parks, schools, shopping, and public transit, this home checks every box. Whether you're hosting a summer BBQ, enjoying a cozy night in, or raising a family 10 Nature Court is the perfect place to build your next chapter. (id:60365)
0 Cottage Lane
Tweed, Ontario
Client Remarks Beautiful 1/4 Acre Waterfront Lot. Great For Outdoor Activities Such As Hunting And Fishing With Lakes Near By. Snowmobile Trails For Winter, ATV In The Spring, Summer And Fall. Great Place To Be Off Or On The Grid And Get Away From It All. The Property Is Accessible Year Round. There Are No Park Fees Or Land Fees Other Than Property Tax. This Property Is Great For The Family And Friends To Get Away From It All. This Lot Is Environmentally Protected. Extras: Whether You Are An Outdoors Enthusiast, Looking For A Private Community To Hunt, Fish, ATV Or Looking For Nice Place To Get Into Nature This Place Offers It All **EXTRAS** GPS Coordinates https://goo.gl/maps/b5R2WKm1QnGm11o56 (id:60365)
Main - 1115 Island View Drive
Otonabee-South Monaghan, Ontario
Beautiful waterfront, winterized cottage available for lease. Enjoy breathtaking views of Rice Lake year round! Featuring ***1 acre lot with mature trees ***open concept living spaces ***huge sunroom with floor to ceiling windows ***no carpets ***access road maintained by the township. (id:60365)
1115 Island View Drive
Otonabee-South Monaghan, Ontario
Beautiful waterfront, winterized cottage available for lease. Enjoy breathtaking views of Rice Lake year round! Featuring ***1 acre lot with mature trees ***open concept living spaces ***huge sunroom with floor to ceiling windows ***no carpets ***access road maintained by the township. (id:60365)
70 Borers Creek Circle
Hamilton, Ontario
Step into this move-in-ready 3-storey townhome overlooking a tranquil pond and scenic walking trails! Spanning over 1,700 square feet, this freshly painted 3-bedroom, 2.5-bathroom residence features soaring 9 ceilings and abundant charm. This property is located in the heart of Waterdown's lively community, mere steps from shops, parks, and schools, with highways just minutes away for effortless commuting. The ground floor welcomes you with a versatile office space, seamless access to the attached garage and an unfinished basement ready for your personal touch. Walkout to a brand-new deck - ideal for morning coffee or unwinding in the evenings. Up the stairs, the open-concept main floor boasts a bright and airy living area with a Juliette balcony. The home flows seamlessly into the modern kitchen which is equipped with stainless steel appliances, undermount lighting, a breakfast bar island and sleek quartz countertops. The adjoining dining space is perfect for hosting gatherings, complemented by a convenient powder room. On the upper floor, the primary suite impresses with a walk-in closet and a luxurious 4-piece ensuite including dual sinks and walk in glass shower, all builder upgrades. Two additional bedrooms offer flexibility for children, guests, or a home office. This townhome marries style, comfort, and an unbeatable location. Don't wait - this beauty wont be on the market for long! RSA. (id:60365)
131 Highlands Boulevard
Cavan Monaghan, Ontario
Luxurious 4 Bedrooms 4 Bathrooms 2 Car Tandem Garage Stunning Executive Home Situated On A Premium 52x132Ft Private Ravine Lot That Offers Peace & Tranquility In the Family Friendly Town Of Mill Brook. This Specular Home With Stone & Brick Facade Boasts Approx 3500 Sq Ft Above Grade With An Open Concept Layout, 9 ft Ceilings On The Main Floor, Pot Lights T/Out, Main Floor Office, Engineered Hardwood Flooring, 7 Inch Custom Baseboards, Large Eat-In Custom Kitchen With Brand New S/S Appliances, Quartz Backsplash/ Counters & Centre Island, Elegant Oversized Formal Dining Room, W/I Closet In Primary Bedroom 5Pc Ensuite W Soaker Tub, Large Bedrooms One With Jack & Jill Bath And Another With Ensuite Bath. Tons Of Natural Light! Truly A Must see! Right Across The Street From The Millbrook Community Centre And Minutes From 115 Highway. 20 Mins To Cham Shan Buddhist Temple (largest Temple Outside Of China) Truly A Must See!! (id:60365)
1756 Briarwood Drive
Cambridge, Ontario
Wake up in a home you love! Superb opportunity to own a detached home within walking distance to all Amenities. This beautiful over 1600 Sq ft is completely carpet free. Offering a large formal living room with a Bay window combined with Dining area. Family/ Dining Room with Laminate floors An ideal space for entertaining Guests. Laminate Continues throughout The upper Level with 3 spacious bedrooms and 1 Bathroom. Main level with 1 bedroom and 1 full washroom. Lower level can be used as Entertainment with potential for garden suite for additional income. Roof was replaced in 2018 with asphalt Shingles. Professionally painted. Brand new Staircase and Railings. Includes Stainless steel Appliances and all light fixtures. Beautiful Large fully fenced Yard with Deck and Gazebo. Located minutes walk from Dumfries Conservation area with Mature Trees & Trails. Amenities including The Cambridge Centre, Public Transit, Golf course, Hospital & Highway. Softener Rentals (id:60365)
39 Cloverhill Road
Hamilton, Ontario
Welcome to 39 Cloverhill Road, a beautifully updated 2-storey detached home nestled on Hamiltons desirable West Mountain. Backing directly onto a greenspace + playground with gated backyard access, this property offers exceptional flexibility for multigenerational living or income potential, featuring two full kitchens, an additional kitchenette, and two laundry areas including a second-floor washer/dryer. Enjoy the bright sunroom with sightlines to the playground as well as the sun-filled backyard with new composite decking. The home also includes a powered shed and a long private driveway with parking for 5+ vehicles. Recent updates include a brand new furnace, A/C, and electrical panel (2025), brand new kitchen with quartz countertops, stainless steel appliances, and modern cabinetry (2025), and roof replacement (approx. 8 years ago with flat roof addition repaired in 2025). The phenomenal location allows for a few minutes' walk to Mohawk College and Upper James shopping, easy Mountain access to downtown, Linc ramp access, transit stops, bike trails and parks. A rare opportunity like this wont last long! (id:60365)
71 East 24th Street
Hamilton, Ontario
Hamilton gem! A truly rare find and an amazing opportunity awaits on East 24th. This Multi level home is ideal for multi-generational living, first time buyers, investors looking for long term tenants or a big family. The main and second level features spacious rooms with a great floor plans. The home has ample parking and a very secluded backyard for privacy and for your oasis living.. Located near Juravinski Hospital, within walking distance to several parks and schools, easy access to the Linc via Upper Wentworth, near the Jolly Cut or Sherman access, along with the countless amenities that concession street has to offer. A complete Jewel, 1350 sq ft including massive covered porch great for entertaining your guests and did I mention its almost 9ft ceiling on the main floor. A show stopper. 10+++++ (id:60365)













