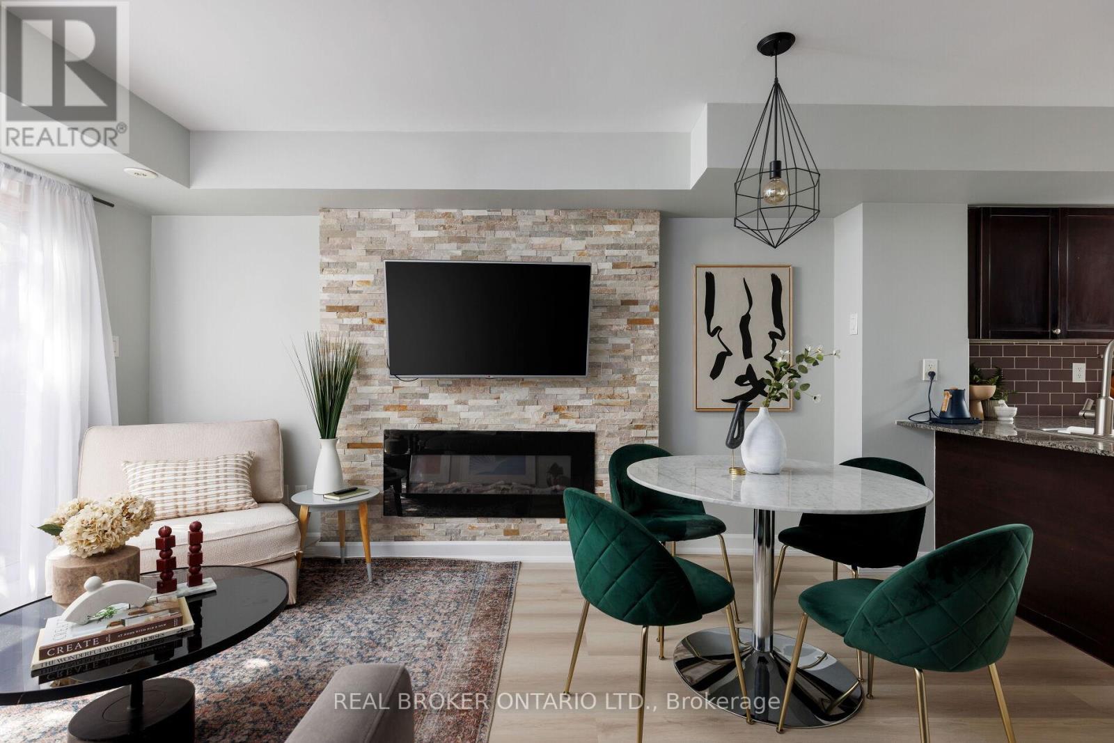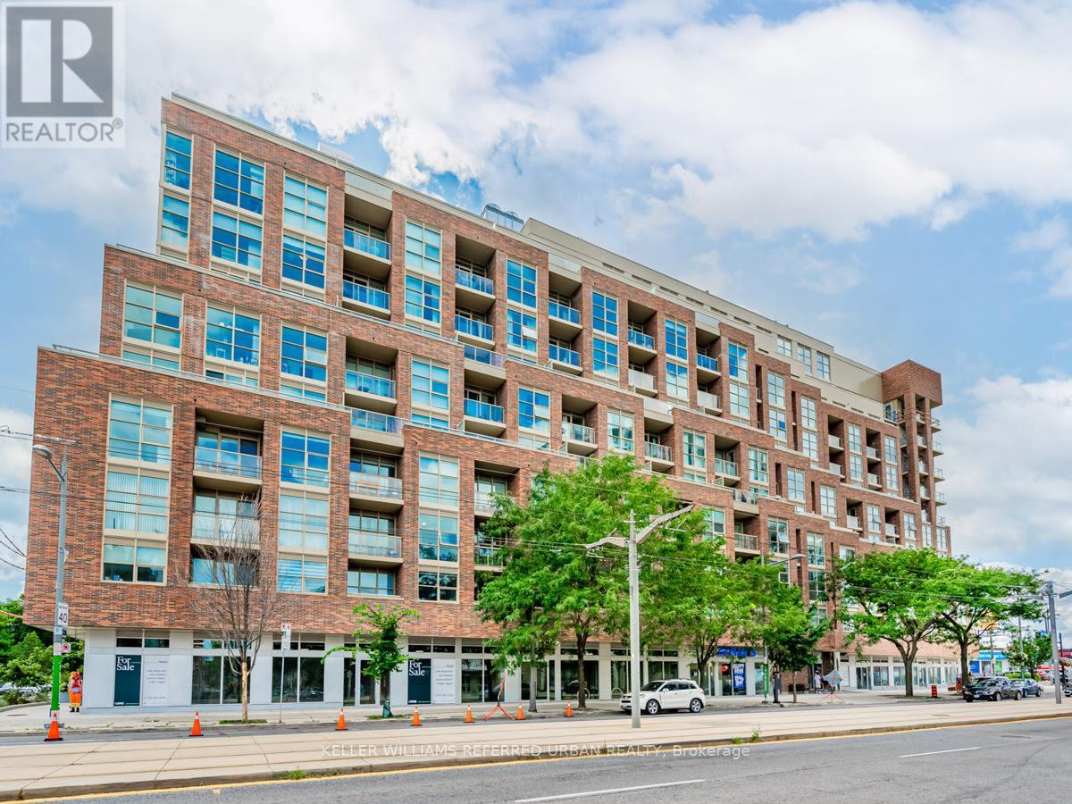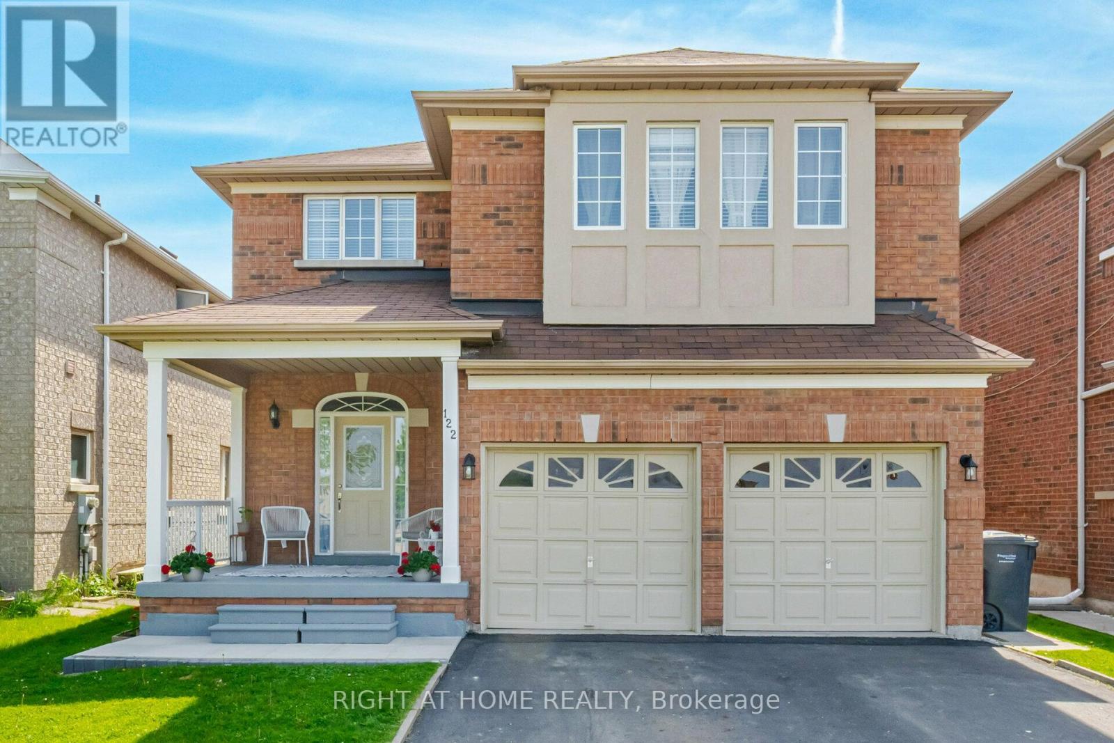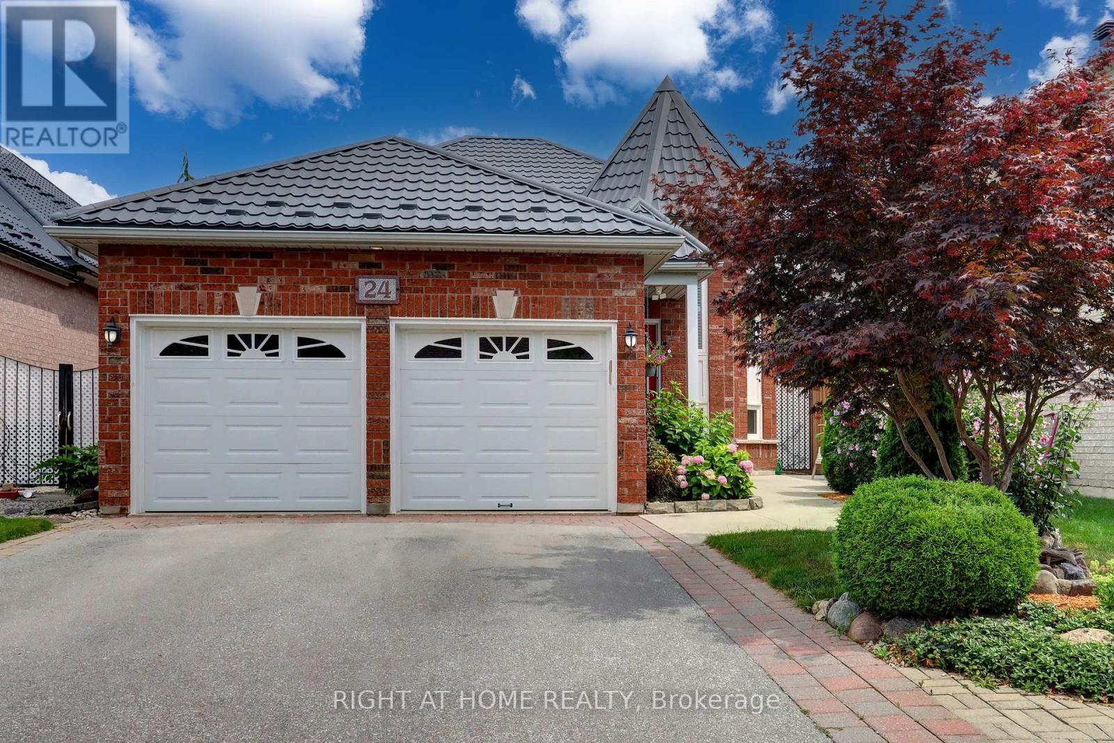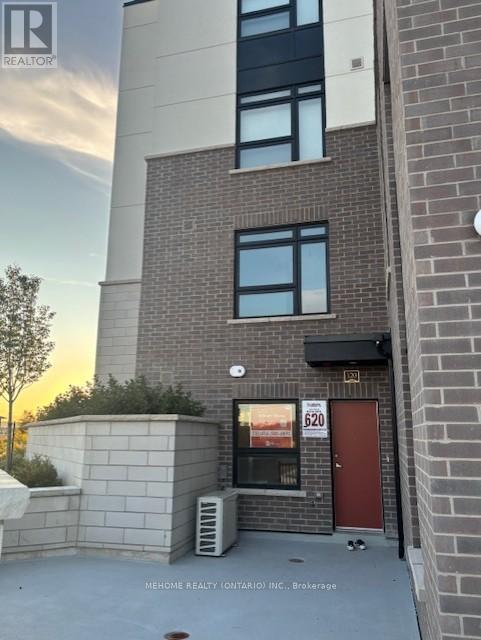119 - 107 The Queensway
Toronto, Ontario
Townhouse Living Without the Trade-Offs. Some homes just live better. TH 119 at 107 The Queensway is one of them. The Admiral model gives you extra width, natural light, and the comfort of three full storeys. The top floor belongs entirely to the primary bedroom, with a renovated ensuite, a walk-in closet, and space that feels like your own private hideaway. Two more bedrooms and a den offer room for kids, guests, or a proper office setup that doesn't take over your living space. The main floor is designed for real life. A powder room and a proper closet are tucked away so function meets flow without interrupting the open layout. The renovated kitchen, with Jenn-Air appliances, a gas range, and an extra wide sink, forms the perfect kitchen triangle for cooking, entertaining, or just making weeknight dinners easier. Parking is where this home sets itself apart. Two side-by-side spots in an attached garage are nearly impossible to find in this community and make everyday life seamless.And the location within the complex matters. Facing the ring road side means less traffic, more light in the evenings, and a quieter atmosphere that makes the whole home feel brighter. Step outside and the best of the west end is yours. High Park, Sunnyside, and the Martin Goodman Trail are right there for your runs, rides, and lakeside walks. One of the city's best culinary destinations, Cheese Boutique, is less than a 15 minute walk away. Families will appreciate being within the highly desirable Swansea school district, adding long-term value and peace of mind. This is not just a townhouse. It is the space, the light, and the location that let you actually enjoy the city. (id:60365)
20 Glenwood Avenue
Toronto, Ontario
Stunning fully renovated 2-storey family home in prime Bloor West Village! Nestled on one of the most desirable streets in Bloor West Village, this gorgeous 4 bedroom, 3 bathroom home offers the perfect blend of character and modern luxury. With its charming curb appeal and extensive renovations, this home is designed for family living and entertaining. Step inside to discover a spacious foyer leading to the inviting living room, where a cozy gas fireplace and a beautiful bay window create a warm and welcoming atmosphere. The open concept design flows seamlessly into a stunning dining room with wainscotting, and a chef-inspired kitchen featuring sleek stainless steel appliances, Quartz countertops, and a breakfast bar. Large privacy windows ensure ample natural light without compromising your sense of tranquility. A lovely den area offers the perfect spot for a reading nook, office, or homework station, while a convenient powder room completes the main floor. Upstairs, you'll find four generously sized bedrooms, including a luxurious primary suite with its own gas fireplace and built-in closets. The second-floor landing is highlighted by a vaulted ceiling with a skylight, leading to a spa-like 5pc family bath with additional skylights for natural brightness. The lower level is a true bonus - offering a fully-equipped apartment with a full kitchen, family room, bedroom (which can be used as a gym), and 3pc bath + heated floors. With a separate walk-out to the front patio, this space is perfect for guests, an in-law suite, or even rental income. The private backyard is an oasis of peace and quiet, while the detached garage provides ample storage space and room for a car. This is a rare opportunity to own a home that combines modern comfort with classic charm in one of Torontos most coveted neighbourhoods. Don't miss out! (id:60365)
146 - 35 Elsie Lane
Toronto, Ontario
Brownstones on Wallace offers a rarely available corner townhome in the heart of the trendy Junction community. This spacious two-level residence feels more like a house than a condo, with three full bedrooms, two bathrooms, and two private terraces. The functional floor plan combines comfort, style, and storage with generous room sizes and very few stairs.The open-concept principal room is perfect for entertaining, with a walk-out to the terrace, while the large kitchen features stainless steel appliances, granite counters, and a breakfast bar. The primary suite includes a 3-piece ensuite and wall-to-wall closet. A convenient main-level third bedroom doubles as a home office, guest room, or nanny suite. Other highlights include a welcoming foyer with closet, second-level laundry, underground parking, and freshly painted rooms.This private end-unit townhome enjoys both north and south exposure and is set within a boutique, family-friendly complex thats walkable, bikeable, and pet-friendly. The location is unbeatable and is just minutes to Roncesvalles, High Park, the Junction Triangle, Bloor subway, and GO station, with every urban convenience at your fingertips. (id:60365)
3215 Parkerhill Road
Mississauga, Ontario
Welcome to this rarely available main floor bungalow for lease in the heart of Mississauga. Offering 3 spacious bedrooms and bright, sun-filled living areas, this home combines comfort, character, and functionality. The thoughtfully designed, self-contained layout makes it ideal for families or professionals seeking both space and privacy. Enjoy an unbeatable location just minutes from Square One, highly rated schools, shops, restaurants, and transit, with quick access to the GO Train, QEW, Highways 401/403/410, and Pearson Airport. A wonderful opportunity to live in a desirable neighborhood with every convenience at your doorstep. (id:60365)
Retail - 1775 St. Clair Avenue W
Toronto, Ontario
1694 SF of prime retail with 43 feet of frontage directly on St. Clair Ave W, ideally positioned between The Junction, Stockyards District, and Corso Italia. Located at the base of Graywood Developments Scout Condos, one dedicated retail parking stall available for rent, plus convenient access to a dedicated retail elevator and garbage room. Perfectly situated in the vibrant St. Clair West node, right on the 512 Streetcar line and steps from the future SmartTrack station, the property benefits from exceptional demographics ($94K average household income, 5.8% growth 2021-2026) and is surrounded by an explosion of development with 18 new projects totaling 10,000+ residential units within 1 km to come in near future. Join a thriving community of restaurants, cafés, breweries, boutiques, and services in one of Toronto's fastest-growing corridors. A rare opportunity to position your business for long-term success in a high-growth. Flexible zoning allows for a wide range of uses including QSR, bakery, medical/ pharmacy, veterinary clinic, physiotherapy, fitness or yoga studio, trade school, daycare, restaurant, pet shop, grooming spa, courier, bank, office & more. (id:60365)
11 Dudley Place
Brampton, Ontario
CALLING ALL INVESTORS & FIRST TIME BUYERS!Excellent Opportunity To Own This Family Friendly Home On A Child Safe Court Complete With Pool Sized Lot Adorned With Mature Landscaping. Approx 1270 Sq. Ft Bungalow With 3 Bedrooms, 2 Bedrooms Basement & 4 Washrooms Complete With Large living Area And kitchen, Separate Entrance Generate Extra Income Or Extended Family.Huge Privacy Fenced Backyard And No Sidewalk.Close To All Amenities, Rec.Centre, Schools, Shops, Parks, Public Transit & Bramalea GO.You Will Love It Here!* (id:60365)
237 - 179 Bleecker Street
Toronto, Ontario
Rarely offered GATED condo townhouse in the heart of Toronto! Condo Townhouse Upper level with very low maintenance fee!!! Discover this hidden gem, a bright and spacious one bedroom stacked townhouse, approx. 600 sq. ft. South exposure offers abundant natural light and tranquil treetop views. Enjoy peace and privacy in a quiet, beautifully landscaped setting. Low maintenance fee covering access to all amenities next door at 225 Wellesley street including sauna, fitness center, study room, party room, etc. Friendly neighbors. Minutes walk to subway, bus 95, 75 & 501, steps to Allen Garden and Riverdale Park. A rare find combining nature, convenience, and vibrant city living. (id:60365)
122 Fletchers Creek Boulevard
Brampton, Ontario
Situated in Fletchers Creek Village, this freshly painted beautifully maintained 4-bedroom home is conveniently close to schools, parks, highways, and various amenities, making it an ideal location for families. The spacious front porch invites you into a home with warm and inviting living areas, perfect for comfortable and enjoyable family moments.The ground floor features impressive 9-foot ceilings, neutral decor and a formal dining room with ample space for family gatherings. Additionally, it includes a cozy living room with a fireplace, a large kitchen with stainless steel appliances, a breakfast area, and a walkout to the deck and backyard. This comfortable family home has a generous second floor with brand new broadloom and 4 bright bedrooms. The extra-large primary bedroom suite boasts a walk-in closet and a 5pc ensuite with a soaker tub and a separate shower. The secondary bathroom has a tub/shower combo.The finished lower level contains two large bedrooms, a living room, kitchen, bathroom and its own laundry with washer and dryer.It is ideal for guests and extended family to visit and stay while maintaining privacy using the separate entrance. Enjoy the large backyard with a deck and garden shed for storage. (id:60365)
24 Huffmann Drive
Halton Hills, Ontario
Welcome to this fantastic raised bungalow on a fully landscaped property right up to the front door. This 2+1-bedroom, 2+1-bathroom, 1+1 kitchen home has a fully finished basement with an in-law suite. A vaulted ceiling in the living room is an interesting architectural feature to this space. Gleaming, natural hardwood floors run throughout the main level of this home. A sliding door off the kitchen leads out to a multi-level deck overlooking the stunning back yard of perennials gardens and custom wrought iron metal work. Laundry is located in the main bathroom. An exceptional feature to the primary ensuite is a sauna. Make your way to the basement where you will find the in-law suite with its own large eat-in kitchen. The living room has large above grade windows. A fireplace with custom granite stonework in the bedroom is a cool feature. This home is located in South Georgetown close to the Gellert Centre and walking/hiking trails. Access to major highways is a short drive down either 8th Line or Mountainview Road. Come and experience this unique home. (id:60365)
1585 - 120 Rose Way
Milton, Ontario
Brand New Luxurious 3 bedroom large End Unit -1416 sq.ft as per builder's floor plan ( attached in the listing ) with two(2) owned U/G parking spaes (#246 & 247 ) in Fernbrook Homes new develpment area, fronting on Britannia Road , easy access to Hwy #25, with less than a hour driving to down town Toronto, a lot of upgade as per floor plan , two U/G parking and Locker are included. Walk out to Balocony from Master Bedroom. Becasue is End Unit , the inside spaces are very bright, and also can see the outside. This unit is near Milton Go Train Station, Oakville, Trafalgar Hospital, and the new Wilfrid Laurier University Campus, near Parks and Conservation Area, so much to see near this area. The price is very attractive, must see this unit. Easy for showing with Lock Box. (id:60365)
1 - 307 Hinton Terrace
Milton, Ontario
Fairly New Spacious Basement Apartment, 855 Sqft, Walk-Up, Separate Entrance. Beautifully finished basement unit backing onto ravine in a prime Milton location minutes from Milton Sports Centre,parks, No Frills, and the hospital. Features a functional open-concept layout with large above-grade windows for plenty of natural sunlight. Designer cabinetry with quartz kitchencountertops & full-size appliances, Spacious open living area with pot lights and wide plankflooring throughout, Modern spa-like bathroom with glass shower, full wall tiles & upgraded vanity, Bright bedrooms with oversized windows for extra light, Move in ready with a clean, modern design, Parking & Utilities: Includes 1 parking space, Ensuite Private Laundry (additional parking spotavailable for $100/month). Tenant to pay +35% utilities. Option to fix utilities at $350/month covering all bills except internet. (id:60365)
1106 - 3009 Novar Road W
Mississauga, Ontario
Vibrant, stylish and spacious 1+Den & 1Bath condo, featuring a bright open-concept layout with floor-to-ceiling windows. The contemporary kitchen boasts built-in stainless steel appliances, quartz countertops, and ample storage. The versatile den offers the ideal space for a home office or guest space. Residents enjoy access to premium building features, including a fully equipped fitness centre, party room, and rooftop terrace. Perfect for professionals or couples seeking comfort, style, and convenience in the heart of the city. (id:60365)



