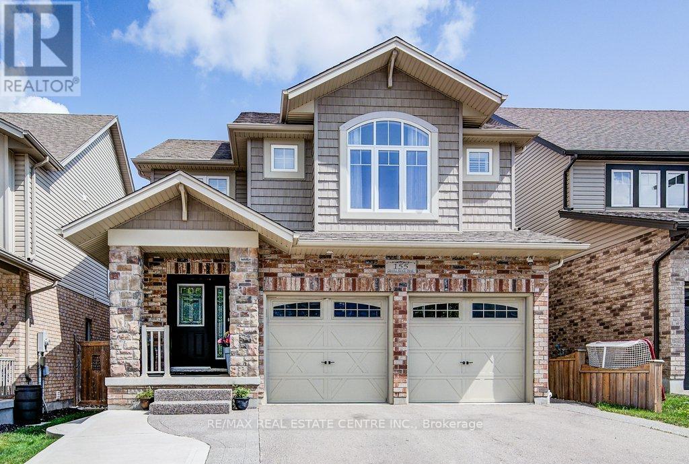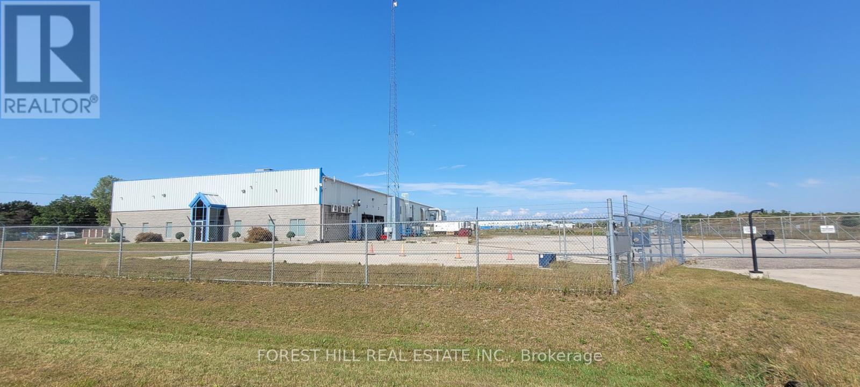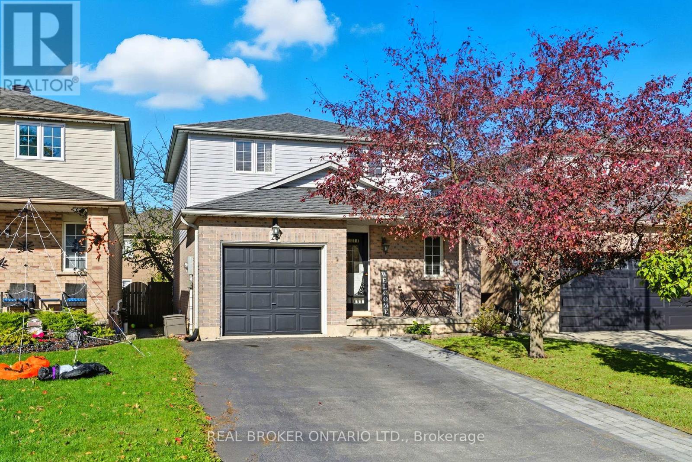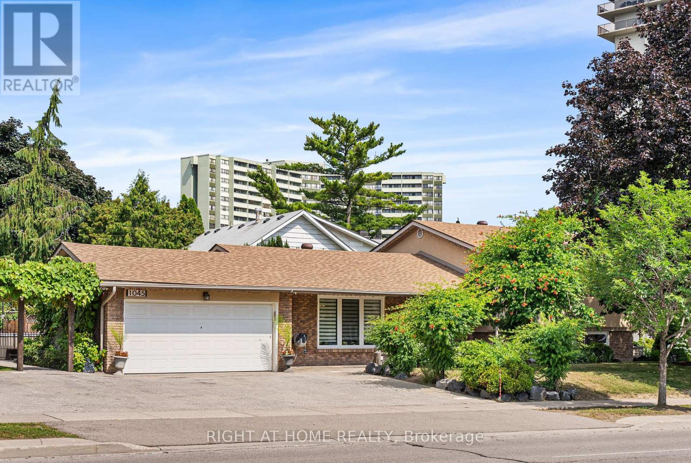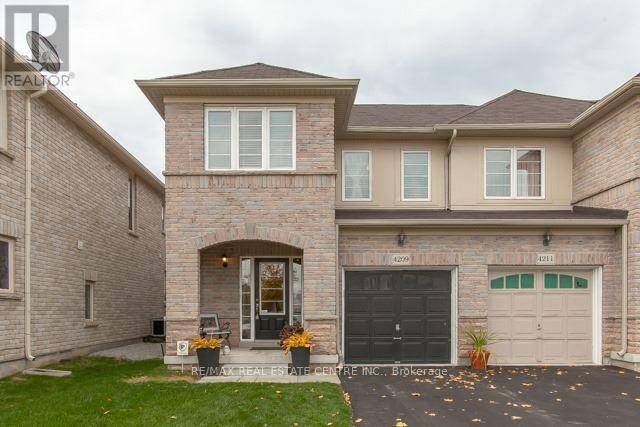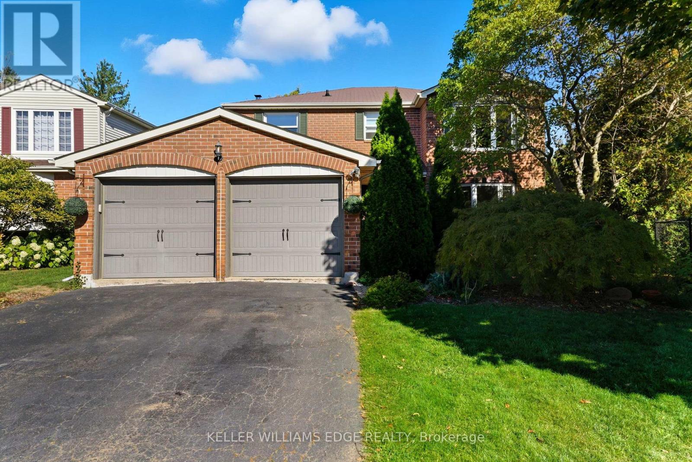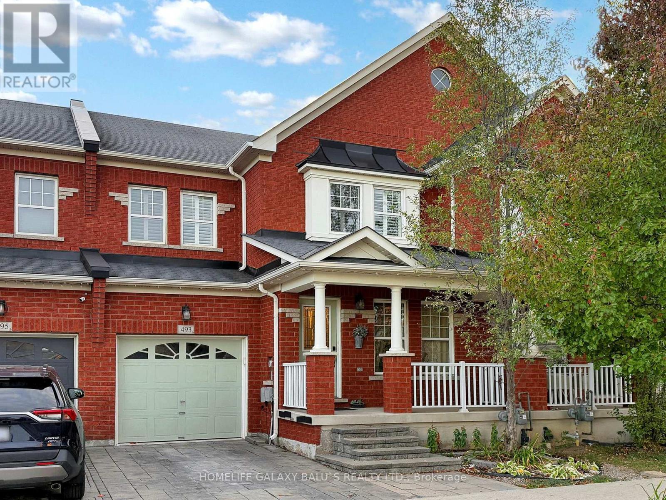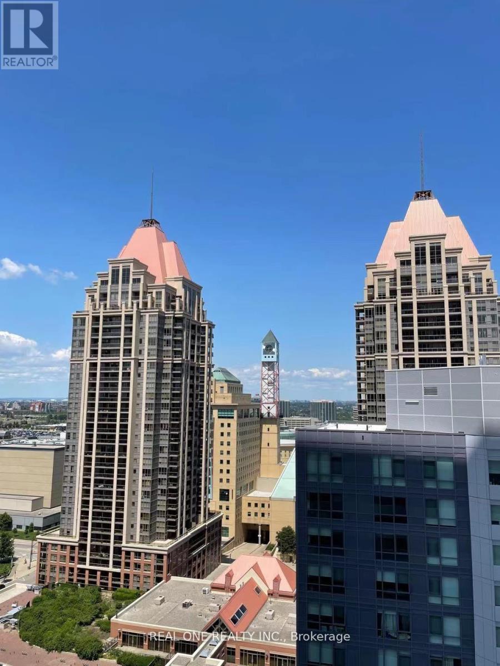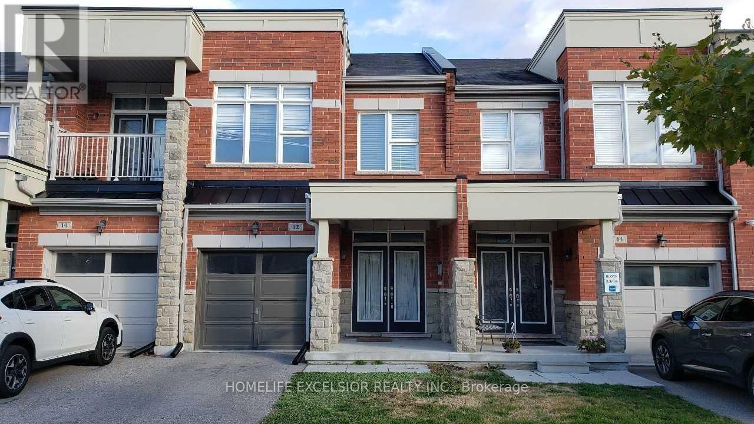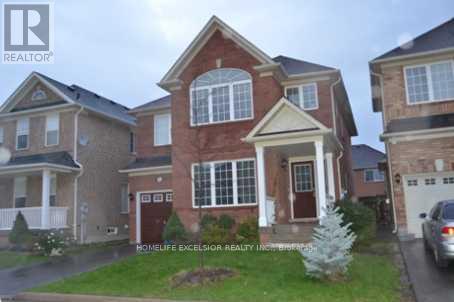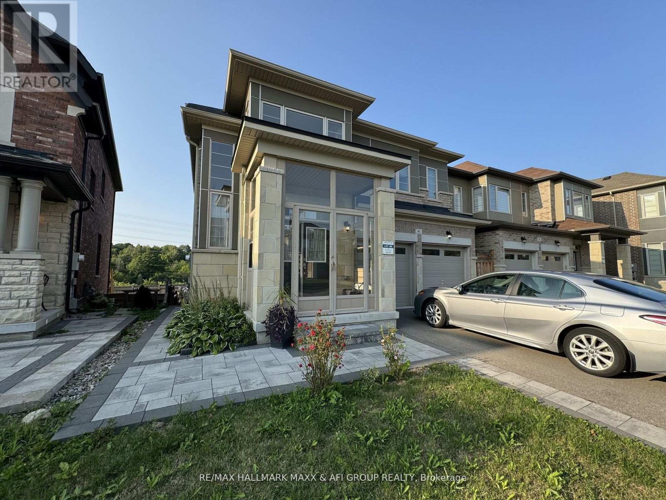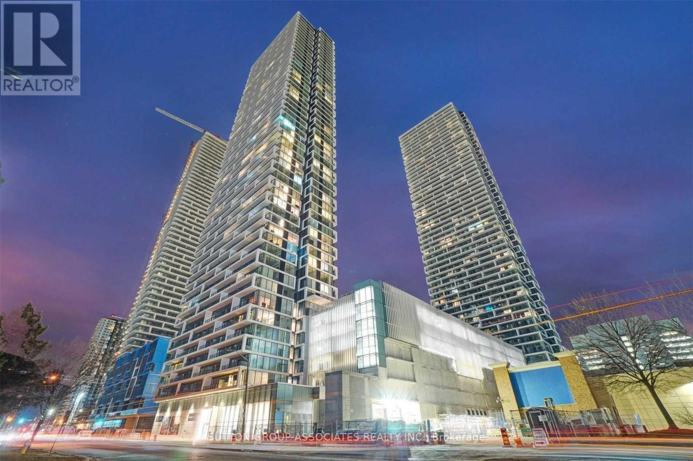Basement - 155 Gravel Ridge Trail
Kitchener, Ontario
RemarksPublic: Welcome to 155 Gravel Ridge Trail, Unit #Basement - a beautifully finished 2-bedroom, 1-bathroom basement apartment located in the highly desirable Laurentian Hills community of Kitchener. This bright and spacious unit features a private side entrance and an open-concept living area with large windows that fill the space with natural light. The modern kitchen is equipped with granite countertops, stainless steel appliances, and ample cabinetry, making it both stylish and functional. Throughout the unit, neutral tones and sleek vinyl flooring create a clean, contemporary atmosphere. The primary bedroom offers generous natural light through oversized windows, while the second bedroom provides a comfortable space for rest, work, or guests. Additional highlights include convenient in-suite laundry and bonus storage under the stairs-perfect for keeping your belongings organized. Situated within walking distance to parks and scenic walking trails, and just minutes from major shopping centres and Highway 401, this home combines modern comfort with everyday convenience. Don't miss this exceptional leasing opportunity-schedule your private viewing today and make this beautiful space your next home. (id:60365)
11 Grigg Drive
Norfolk, Ontario
Under Power of Sale as is where is. Great business opportunity! Close to major road arteries. Industrial zoning. Industrial facility (19,294 sq ft) and excess land (23 acres with improved component). Severance opportunity. Additional land available for purchase (see 58 Park Rd. listing). Buyer's agent to verify all measurements, descriptions and taxes. (id:60365)
28 Brookheath Lane
Hamilton, Ontario
Nestled just outside the Ancaster/West Mountain border, 28 Brookheath Lane is a beautifully renovated detached home that perfectly blends space, comfort, and modern style. Whether you're moving up, scaling back, or settling in, this turnkey property is ready to welcome you home. Set on an almost 30' x 100' lot in a quiet, family-friendly community, this home sits in a prime position near the back of the subdivision with no through streets, a safe and peaceful spot where kids can play basketball on the road or stroll to Kopperfield Park just around the corner. Step through the covered porch and feel instantly at ease as natural light cascades down the open-to-above staircase, illuminating freshly painted walls in a soft neutral palette (Powdered Donut). The newly installed luxury vinyl plank flooring adds warmth and durability throughout the main & upstairs levels, making sure your home will be looking its best for the years to come. Beyond the 2pc powder room, The open-concept living, dining, and kitchen areas flow seamlessly to the backyard, where you can entertain on your new deck shaded by the canopy of a beautiful tree. The kitchens granite countertops extend into both above-grade bathrooms for a cohesive, upscale finish. Upstairs features three generous bedrooms, each finished with the same floors as downstairs, and a stylish renovated 4-piece bath. The finished lower level offers a perfect private retreat for guests, complete with a fourth bedroom, 3-piece bath, and cozy recreation room complete with berber carpeting and an electric fireplace- Perfect for Movie nights or Guests. Enjoy inside garage access and parking for up to five vehicles, making life easy in any season or weather. This neighbourhood offers the perfect balance of quiet, semi-rural living with quick access to Hamilton, Ancaster, and major amenities within 10 minutes. Discover the lifestyle you've been waiting for, come see what life at 28 Brookheath Lane feels like today! (id:60365)
1045 Bloor Street
Mississauga, Ontario
Rarely Offered Detached Corner Lot + Four-Side Split Home In Desirable Applewood Hills --This Distinctive Property Combines Residential Comfort With A Fully Integrated Home-Based Business Space, Well Maintained & Proudly Owned By The Same Family Since 1999. Originally Approved In 1977 As A Successful Chiropractors Practice, The Commercial Area Has Been Thoughtfully Redesigned Into A Contemporary Salon With A Complete Separate Entrance Directly Into The Work Space, An Ideal Setup For A Range Of Professional Or Wellness-Based Services. Situated On A Meticulously Inviting Landscaped Lot, This Property Features Interlocking Stone Walkways, A Private Gazebo, Relaxing Hot Tub, Custom Garden Shed, And Generous Parking. A Rare Find In This Established Community. Inside, The Home Shines With Rich Hardwood Flooring, A Warm Cherry Wood Kitchen Adorned With Stone Countertops And Stainless Steel Appliances, Modern Bathrooms With Heated Floors, A Spacious Finished Basement With Recreation Area And Wet Bar, Plus A Heated Garage With Its Own Electrical Panel For Added Convenience. Strategically Located Near Top-Ranked Schools, Square One, Sherway Gardens, And All Major Highways This Is A True Turn-Key Opportunity For Buyers Or Investors Seeking A Versatile Property That Offers Business Potential With Your Clients Already In The Neighborhood!! Lifestyle Flexibility!! And Exceptional Long-Term Value & Options!! (id:60365)
4209 Thomas Alton Boulevard
Burlington, Ontario
This beautifully maintained and fully semi-detached home in Alton Village offers a bright and spacious layout with 3 bedrooms and 3.5 bathrooms. Featuring laminate flooring on the main level, pot lights, and numerous upgrades throughout, this home combines comfort and style. The modern kitchen comes fully equipped with all appliances, while the second floor includes a convenient ensuite laundry and a large master bedroom with a full ensuite bath. Enjoy a walkout to a fully fenced backyard, perfect for outdoor relaxation. Ideally located within walking distance to schools, parks, and recreation facilities, and close to all amenities. A must-see opportunity! (id:60365)
2163 Winding Way
Burlington, Ontario
Welcome to 2163 Winding Way, a warm and inviting family home nestled on a quiet street in Burlington's sought-after Headon Forest neighbourhood. Set back from the road on a pie-shaped lot, this 2-storey gem offers a functional layout with hardwood floors on the main floor, California shutters, and sun-filled living spaces that flow effortlessly to the private fully fenced backyard. The eat-in kitchen and family room both walk out to a spacious deck, creating an ideal setting for indoor-outdoor living. Upstairs, you'll find brand new carpet, four generously sized bedrooms, and a renovated bathroom, including a huge primary suite with hardwood floors, a walk-in closet and a renovated ensuite. The finished basement adds lots of additional storage, a full rec room, an extra bedroom, and a bathroom, perfect for guests or extended family. Complete with main floor laundry and inside access to a two-car garage, this home checks every box. All of this in a mature, family-friendly neighbourhood close to schools, parks, trails, and shopping, truly the best of Burlington living. (id:60365)
493 Nairn Circle
Milton, Ontario
Bright and Spacious Absolutely Stunning Townhome In High Demand Of Scott Neighborhood In Milton, Open Concept Layout Modern Kitchen W/ Granite Counter Top & Back Splash, Fam Rm W/ Gas Fireplace & California Shutters Thru-Out, Great Layout Separate living Area, Pot Lights, Deck W/Storage, Primary Bedroom W/I Closet & 5 Pcs Ensuite W/ Jacuzzi Tub, Finished Basement Futures Recreation & Full Bathroom, Great Location Close To All Major Amenities, Parks ,Transit , Steps To Shopping Plaza, Schools & Close To Hwy 401.Go station. Dedicated EV Charging outlets in the garage. (id:60365)
1907 - 4065 Confederation Parkway
Mississauga, Ontario
Excellent Condition 1 Bedroom Condo Available In Very Fantastic Location In Mississauga. Incredible View From All The Windows. New Building With All New Amenities. Excellent Location Near Downtown Mississauga. Close To Square One, Sheridan College, Movie Theater, Etc Extras: *Triple A Tenant Only! Offer *Must* Along With 1. Full Equifax Credit Report; 2. Rental Application; 3. Employment Letter/Pay Stubs; 4 Ontario Lease Form. *New Comer Might Consider (id:60365)
12 Black Locust Drive
Markham, Ontario
Three Bed Room Town House; Nice Open Concept Layout. Very Bright; Direct Access To Garage; Hardwood Floor On Main, Oak Stairs; Greensborough, Sam Chapman Public School; Bur Oak Secondary High School. Basement Apartment Under Construction, No Smoking, No Pets; (id:60365)
31 Baintree Street
Markham, Ontario
Bright! Spacious And Elegant! Living Room With Cathedral Ceiling Open To Above. Dining Room Which Leads To The Kitchen And Family Room With A Gas Fire Place; Walk Out To Garden; Master Retreat With Ensuite And A Den (Used As Office). Walk To Bur Oak Secondary H.S., Wismer P.S., Saint Lorenzo Ruiz C.S. (id:60365)
Lower - 80 Chouinard Way
Aurora, Ontario
Discover this newly renovated 1+Den, 1-bathroom walk-out lower apartment in the heart of Aurora. Bathed in natural light, this bright and spacious unit features freshly painted walls and sleek laminate flooring, creating a warm and inviting atmosphere. The open-concept layout offers plenty of space for living, dining, and entertaining. Enjoy the convenience of a private separate entrance for added privacy and ease of access. The apartment also includes a dishwasher, in-suite laundry, and additional storage located behind the hallway closet. (id:60365)
5909 - 898 Portage Parkway
Vaughan, Ontario
Welcome to Transit City 1! Stunning 59th floor corner unit with southwest views and 9 ft ceilings. Bright 2-bedroom + den (with door) layout, featuring 2 bathrooms, floor-to-ceiling windows with custom blinds, and a large balcony. Includes parking, locker, and internet. Steps to TTC subway, Vaughan Metropolitan Centre, Viva transit, Walmart, restaurants, and more. Minutes to York University, Hwy 400, and Vaughan Mills. Managed by a proactive GTA-based landlord, not overseas. Some pictures were taken when the unit was vacant. (id:60365)

