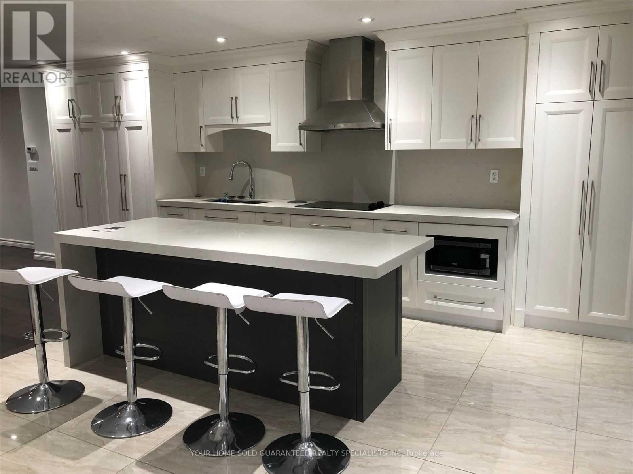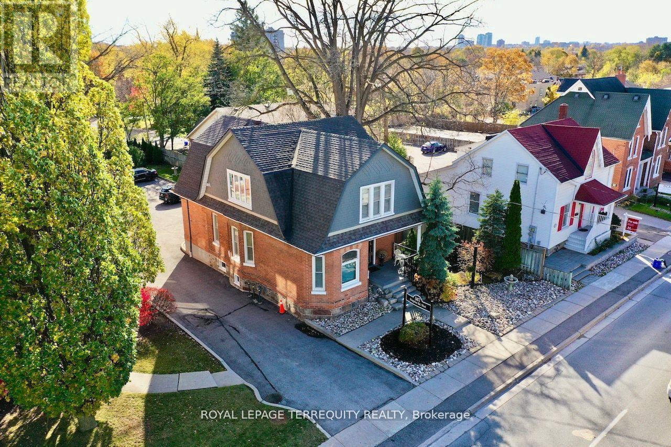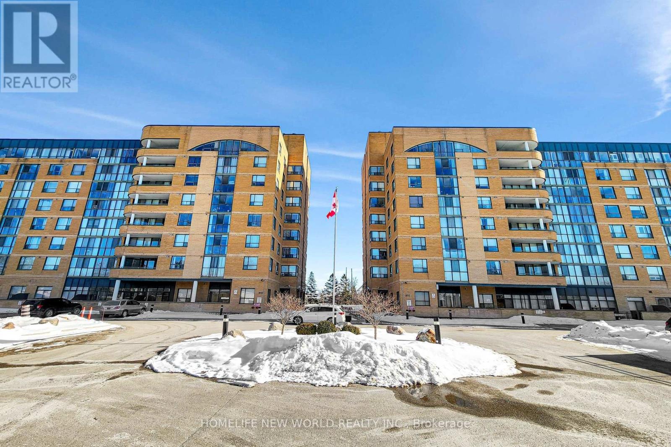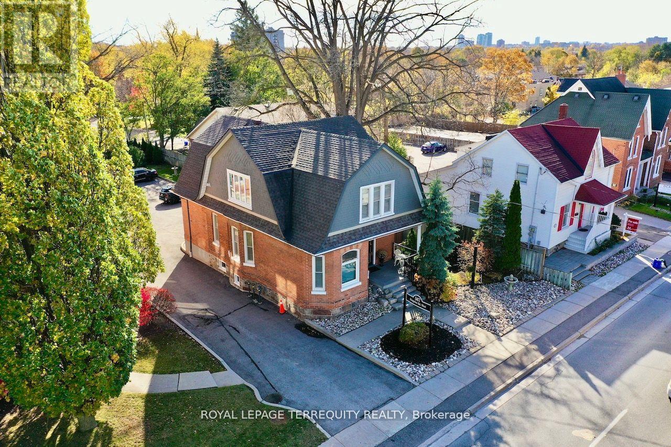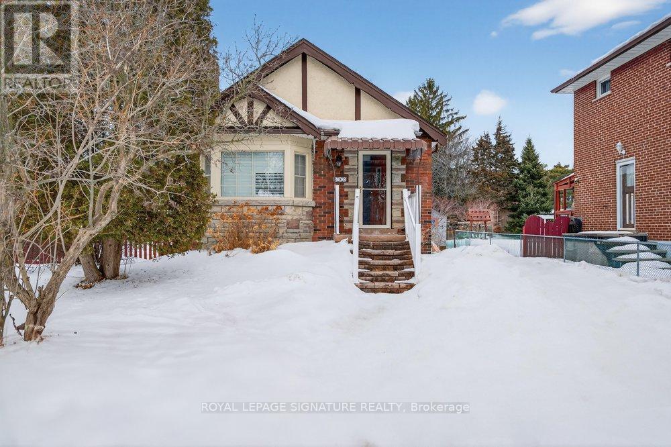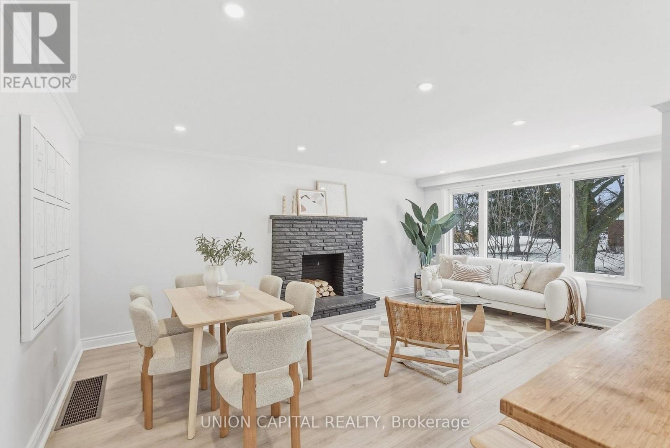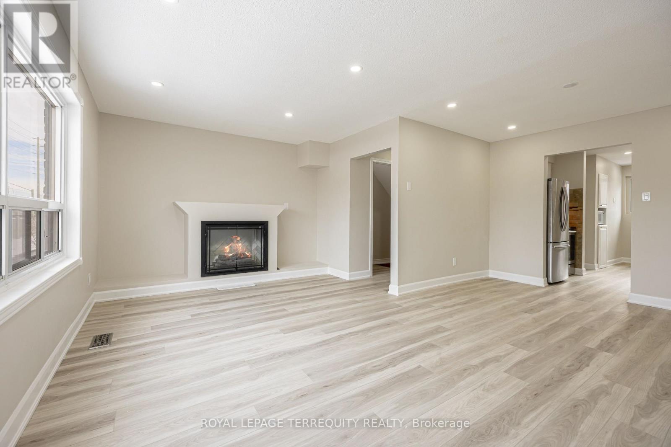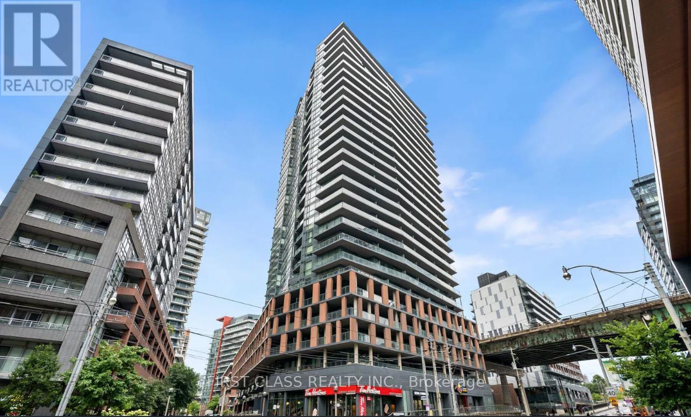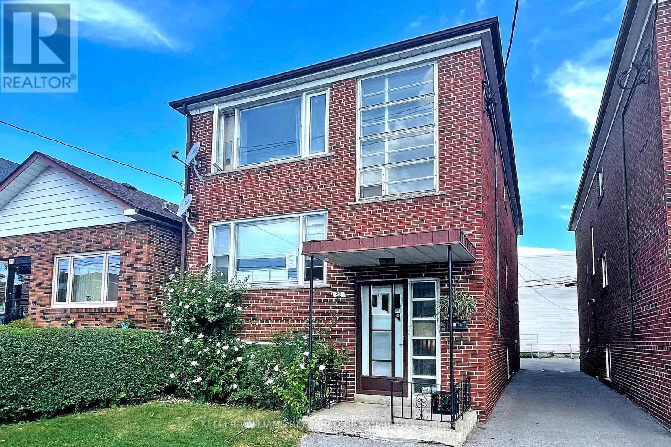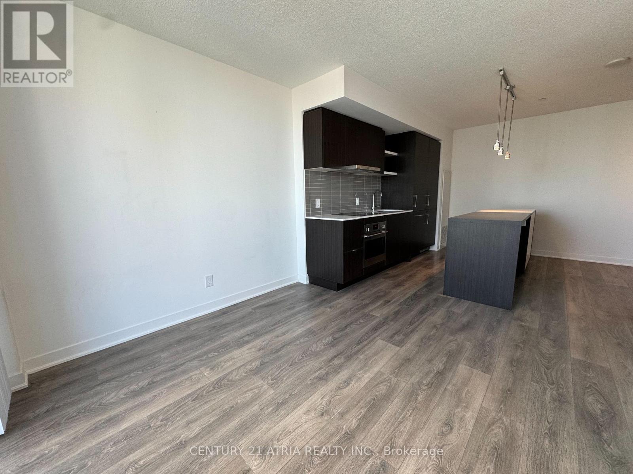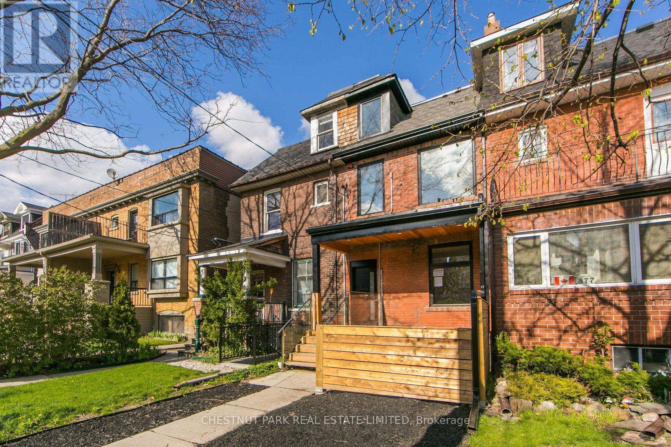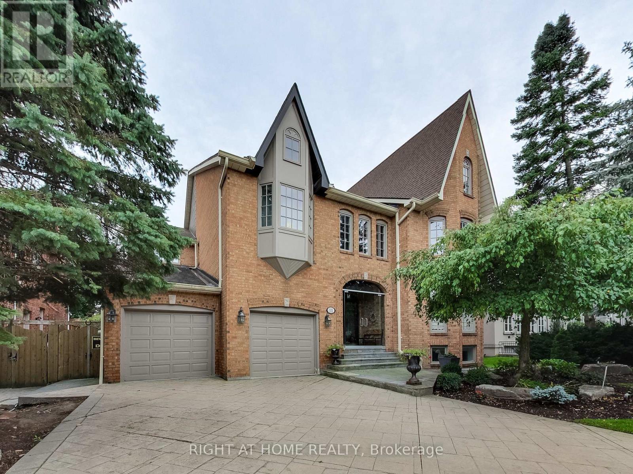40 Seamist Crescent
Toronto, Ontario
Renovated Home In A Quiet Neighborhood, Custom Made Luxury Kitchen, Breakfast Bar. Spacious Open Concept Living Room. Walk-Out To Deck Area. Closet In Every Bedroom. Enjoy Your Private Space Walk To Chinese Supermarket, Restaurants, Shopping Mall, TTC , Park, Pond. (id:60365)
567 Kingston Road
Ajax, Ontario
High visibility century 2606SqFt (MPAC) WORK/ LIVE extensively renovated OFFICE opportunity in heart of Pickering Village with 9 - 10 designated Parking Spaces. VC3 Zoning permitted uses include Office, Retail Store*, Personal Service Shop, & Gallery. See attached excerpt from Zoning Bylaw. Office layout (floor layout plan attached) can accommodate 7 offices with living/dining as reception/meeting room area. Direct access from rear parking lot, watch Virtual Tour.Originally built in circa 1905, a rear addition was added in 1994. This all brick structure has been impeccably maintained. See attachments for complete LIST of UPGRADES. Same owner for 23+ years, presently used as office/ residence. Town of Ajax Non-Designated Heritage Property list attached. (id:60365)
712 - 1665 Pickering Parkway
Pickering, Ontario
Spacious 2 Bedroom + Solarium, 2 Bathroom condo available for lease in a prime Pickering location! This bright and well-maintained unit features a functional galley kitchen overlooking an open-concept living and dining area, perfect for comfortable everyday living and entertaining. The sun-filled solarium, accessible from both the living room and second bedroom, is ideal for a home office or additional lounge space. The generous primary bedroom offers a 4-piece ensuite and walk-in closet, with ample storage throughout the unit. Enjoy access to excellent building amenities including an indoor pool, hot tub, sauna, gym, squash court, and party room. Unbeatable location just minutes to Hwy 401 and Pickering Town Centre, surrounded by major shopping plazas, grocery stores, banks, Tesla Superchargers, and a fantastic selection of restaurants and cafés. Close to schools, parks, transit, and all everyday conveniences perfect for tenants seeking comfort, convenience, and lifestyle in one place. (id:60365)
567 Kingston Road
Ajax, Ontario
High visibility century 2606SqFt (MPAC) WORK/ LIVE extensively renovated OFFICE opportunity in heart of Pickering Village with 9 - 10 designated Parking Spaces. VC3 Zoning permitted uses include Office, Retail Store*, Personal Service Shop, & Gallery. See attached excerpt from Zoning Bylaw. Office layout (floor layout plan attached) can accommodate 7 offices with living/dining as reception/meeting room area. Direct access from rear parking lot, watch Virtual Tour. Originally built in circa 1905, a rear addition was added in 1994. This all brick structure has been impeccably maintained. See attachments for complete LIST of UPGRADES. Same owner for 23+years, presently used as office/ residence. Town of Ajax Non-Designated Heritage Property list attached. (id:60365)
290 Coronation Drive
Toronto, Ontario
Charming Bungalow on a Prime Lot with Endless Potential! Step into this classic bungalow, perfectly situated on a sprawling60 x 134 ft lot with 8 parking spots and a double car garage. The sun-filled living room welcomes you with a large bay window, classic crownmoulding, and gleaming hardwood floors. It flows seamlessly into the elegant dining room, featuring wainscoting, hardwood flooring, and awalkout through double French doors to a large deck overlooking the private, expansive yard ideal for outdoor entertaining. The upgradedkitchen boasts new stainless steel appliances and ample storage space. The main floor offers two spacious bedrooms with large windows andclosets, and a beautifully renovated 3-piece bath with a sleek glass shower. Second Laundry has been added for convenience and allowing afully separate basement. The finished basement with a separate entrance provides versatile living space, perfect for additional bedrooms, arecreation area, or in-law suite/rental income potential. It includes a second kitchen and a full 3-piece bathroom and own laundry. With itsmassive yard offering incredible potential, this property is ideal for families, investors, or those looking to expand. (id:60365)
144 Clements Road E
Ajax, Ontario
**OPEN HOUSE SAT 21st & SUN 22nd FROM 2-4PM** The Investment Property You've Been Waiting For!! Beautifully Updated Bungalow Plus A *FINISHED BASEMENT APARTMENT* This Rare Gem On A 50FT Wide Lot Is Ideal For First Time Home Buyers, Growing Families, Investors & Downsizers Looking For Space & MORTGAGE HELPER (This Basement Apartment Offers EXCELLENT INCOME Potential Of $2000 Per Month In Rental Income). The Basement Comes With TWO ADDITIONAL BEDROOMS, 4PC Bathroom, Its Own SEPARATE ENTRANCE + SEPARATE HYDRO METERS + SEPARATE LAUNDRY, Egress Windows, A Modern Kitchen W/Quartz Counters, Glass Subway Tile Backsplash, S/S Appls & Shaker Cabinets, Brand New Laminate Floors, Smooth Ceilings & Pot Lights. This Is A Great Mortgage Helper, Home Business Or Ideal For Extended Family! The Main Floor Features 3 Spacious Bedrooms, Upgraded 4PC Bathroom, Brand New Laminate Floors With Fresh Neutral Paint & Pot Lights, An Updated Kitchen With Quartz Counters, Classic Subway Tiled Backsplash, S/S Appliances, A Beautiful Wood Topped Centre Island For Casual Dining. Open Concept Living, Dining and Kitchen Make Entertaining & Hosting A Breeze. Situated In High Demand Ajax By The Lake, Steps To Schools (A Quick Walk To Southwood Park, A Dual Track French Immersion/English School), Kinsmen Park, Scenic Waterfront Trails (4 mins) For Strolls/Bike Rides, Shopping Hospital, Quick Access To 401, 407, GO Train (6 mins) Access For Commuters. TURN KEY HOME, BUILT IN RENTAL FLEXIBILITY - Live In One, Rent The Basement OR Rent Out Both! (id:60365)
14 - 1945 Denmar Road
Pickering, Ontario
Beautiful end unit condo townhouse featuring 3 bedrooms and 2 bathrooms, offering over 1,300 sq.ft of living space in one of Pickering's most desirable communities. Open-concept main floor with brand-new flooring, pot lights, and a modern kitchen with quartz countertops (all 2026).Freshly painted throughout (2026). Updated second-floor bathrooms (2024). Finished walkout basement with separate entrance and private backyard - ideal for entertaining. Electric fireplace, furnace, and air conditioner included. Quiet, well-maintained complex with low monthly fees of $376. Prime location close to Walmart, grocery stores, Pickering Town Centre, GO Transit, schools, parks, waterfront, and HWY 401. Move-in ready home in an excellent location. (id:60365)
2309 - 20 Bruyeres Mews
Toronto, Ontario
Beautiful Modern 1+Den Condo At The Yards. Spacious & Functional Layout, 9 Ft Ceiling With Balcony, Open Concept Modern Kitchen With Granite C/Top And Appliances, Steps To Transit, Entertainment District And To All Downtown Amenities. Spectacular View from the balcony. Building amenities include: Party Room, Gym, Media Room, Meeting Room etc. (id:60365)
82 Lanark Avenue
Toronto, Ontario
Great investment opportunity in a prime transit-oriented location along the new LRT line! Live in one unit and rent out the other two, or enjoy all three levels as a spacious home for the entire family. This well-maintained triplex features 3 separately metered units, parking, and excellent income potential. Conveniently located just steps to Eglinton West Station on the University line, and minutes to Allen Road, Highway 401, and downtown Toronto. Enjoy unbeatable convenience with shopping, restaurants, schools, and everyday amenities all within walking distance - an ideal property for investors, multigenerational families, or savvy homeowners looking to offset their mortgage with rental income. (id:60365)
3905 - 88 Harbour Street
Toronto, Ontario
Call this east facing 1 plus den in the sky @Harbour Plaza your home. 9 ft ceilings open concept w laminate flooring throughout. Entertainers kitchen w stainless steel, granite counters & custom backsplash. Master retreat f semi ensuite 4 pc bath & his and hers closets. Den is perfect for a home office. Unobstructed lake views on your private balcony. Ensuite laundry & locker included. (id:60365)
Main - 379 St Clarens Avenue
Toronto, Ontario
Enjoy Bloordale Village living in this thoughtfully renovated main floor 2-bedroom suite. Walk into your own exclusive-use backyard from your private laneway garage with ample additional space for storage. Inside, the bright and functional layout features oversized windows, and pot lights throughout. You'll find a well-appointed open-concept kitchen with quartz countertops and a marble backsplash, while the modern bathroom offers a larger vanity and walk-in shower with tempered glass enclosure. Step outside and enjoy the everyday ease of tending to your own garden-ideal for outdoor dining, morning coffee, or cultivating your own green space in the city. This well-maintained home is ideally suited for a tenant seeking both comfort and connection. Exceptional walkability to cafés, restaurants, and daily amenities, just a 5-minute walk to the Bloor-Danforth subway line and 12 minutes to the UP Express. (id:60365)
11 York Road
Toronto, Ontario
Well-Maintained Home with all of the Luxuries! Meticulously designed for the Sophisticated homeowner - every detail radiates luxury. Bathed in Natural Lights. Effortless transition from the foyer to formal dining room. Rich Hardwood Floors Throughout. Heated Pool with Full Landscape, Perfect Layout for Entertainment. ALL Bedrooms have Ensuites. 2 S/S Subzero Fridges, S/S Brigade MW, Bosch B/I dw. , S/S Gas Brigade, Office Space, Cedar Sauna & Master Steam Shower. Close by to Local Restaurants and Shops. Short drive to Bayview Village, TPS, and many Prestigious Schools. Excellent Neighborhood - Move In Ready! A true "must -see" for those seeking a prestigious lifestyle. Currently Occupied. Tenant is leaving within thirty (30) days. (id:60365)

