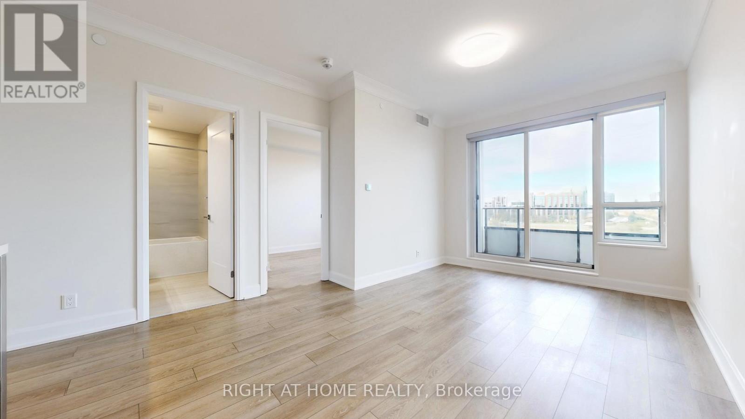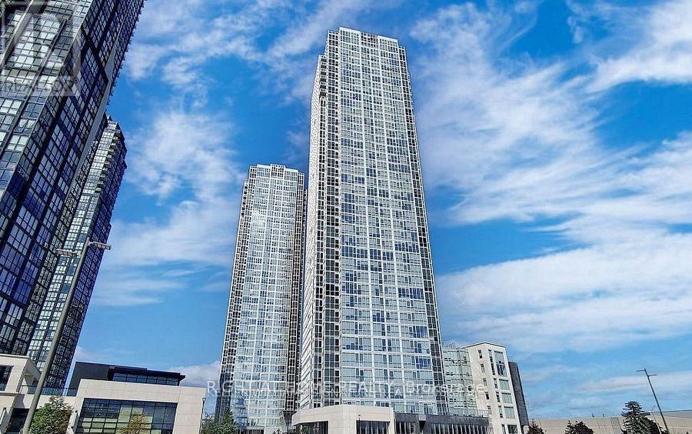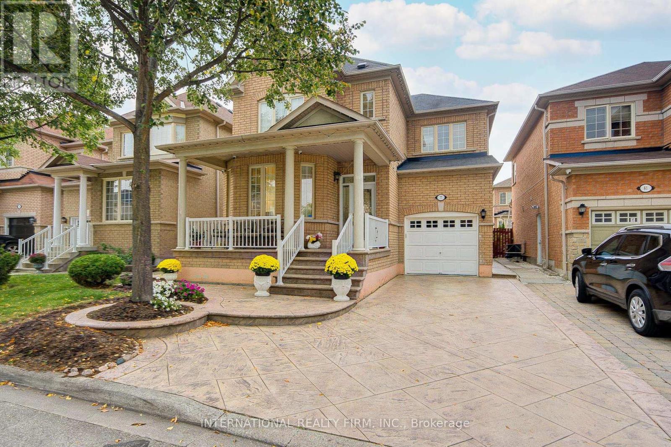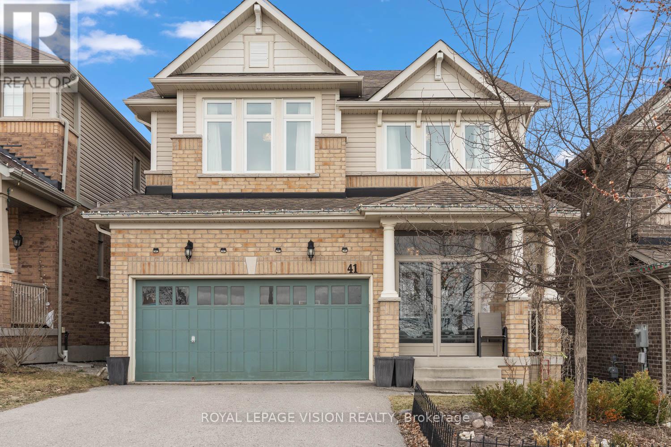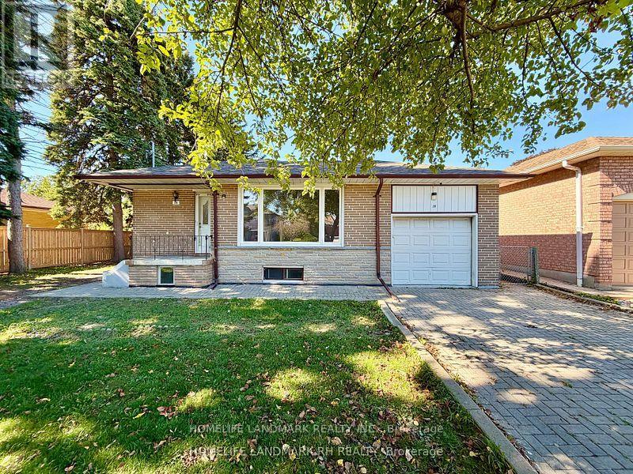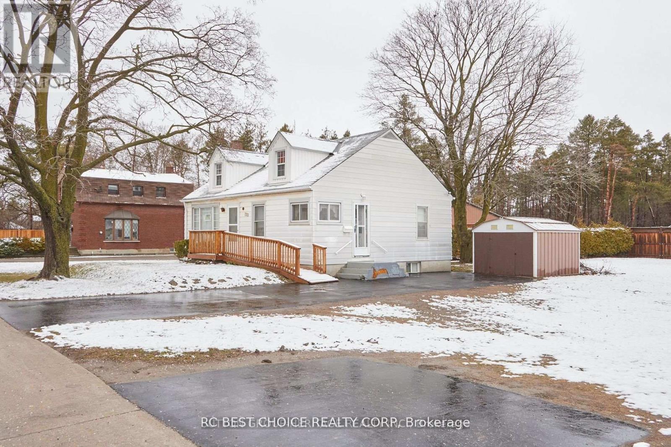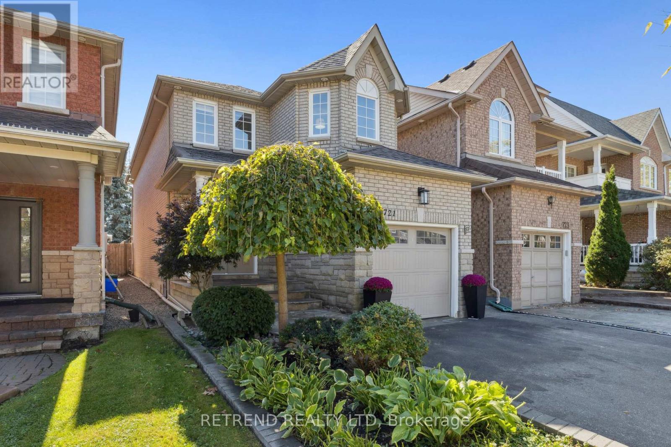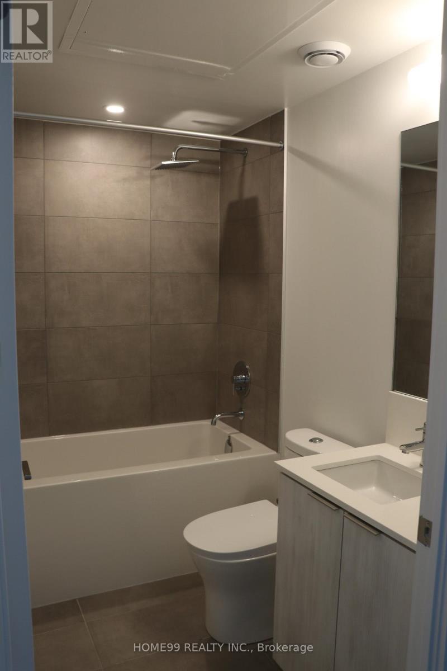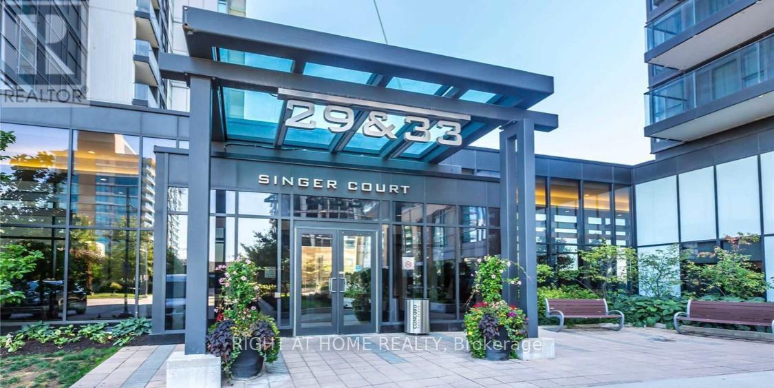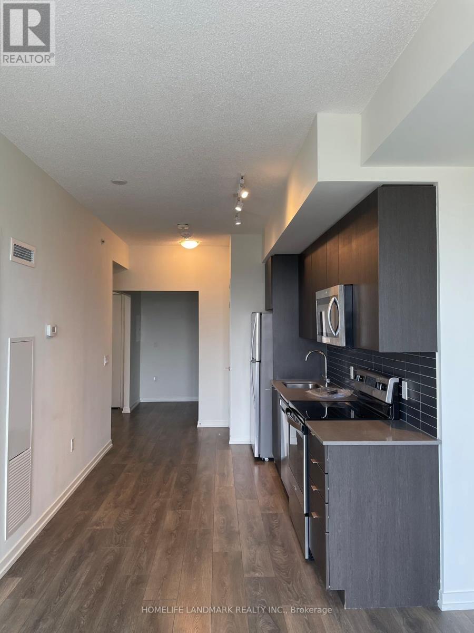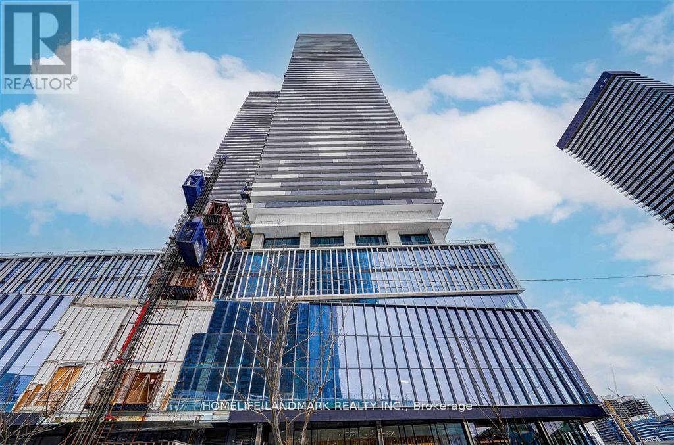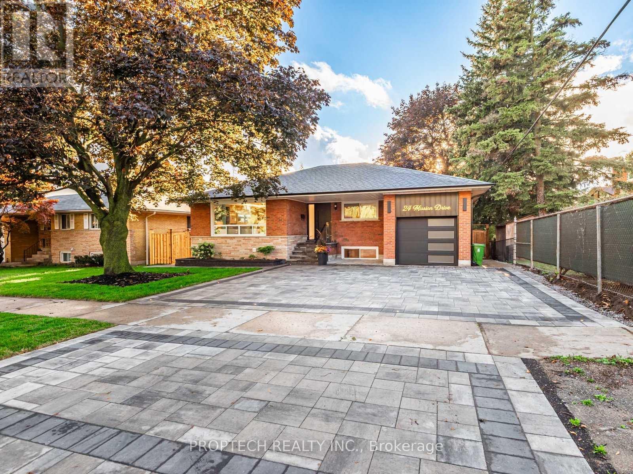807 - 38 Water Walk Drive
Markham, Ontario
Welcome to the beautiful Riverview Condo in vibrant Uptown Markham! Experience upscale living in this spacious and sun-filled 3-bedroom, 3-bath condo. Boasting spectacular, unobstructed panoramic views, this unit features a modern kitchen with built-in appliances, perfect for entertaining and everyday living. The expansive layout is designed for comfort and style, offering a serene escape from the city's hustle. Many valuable upgrades ($$$) including: induction cooktop, quartz kitchen island, engineered flooring, crown mouldings, brand new washer and dryer and custom closets in the bedrooms! The building is packed with impressive amenities including a 24-hour concierge, gym, indoor pool, sauna, library, party room, lounge, pet spa, carwash, and a rooftop terrace equipped with BBQ facilities. It's a true lifestyle destination that caters to every need and whim. Conveniently located within walking distance to banks, plazas, supermarkets, restaurants, shops, and parks, you'll have everything you need at your fingertips. Plus, with quick access to highways 404/407, Unionville Go, and Cineplex, commuting and leisure activities are a breeze. (id:60365)
1304 - 2916 Highway 7 Highway W
Vaughan, Ontario
Stylish 1+Den At VMC! Modern Suite Featuring 1.5 Baths, Wide-Plank Floors, Open-Concept Layout & Den Perfect As 2nd Bedroom Or Office. Designer Kitchen With Built-In Panelled Appliances & Quartz Counters. Primary Bedroom W/Ensuite. Floor-To-Ceiling Windows & Balcony Offer Clear, Panoramic Views. Parking Included. Steps To Subway, Transit, Shops & Dining - Urban Living At Its Best! Price Can Be Reduced If Parking Not Needed. (id:60365)
77 Saint James Avenue
Vaughan, Ontario
Welcome to 77 Saint James Avenue in the Vellore Village community. This attractive home offers 2,900Sf+ of living space. The home features 4 spacious bedrooms and 4 baths. 9ft ceiling on the main floor. Hardwood floors throughout first and second floors, except where tiled. Basement floor is laminate, except where tiled. The open concept layout is excellent for everyday living and entertaining. Step inside and you will discover Granite counters and a beautiful kitchen with double sink overlooking the backyard with Gazebo for outdoor entertainment. The yard is low maintenance with stamped/patterned concrete. No sidewalks, total 3 parking. The home has garage door opener, 2 fire places, 1 gas and 1 electric, pot lights on first floor and basement and other high end light fixtures and dimming switches. The front of property is equipped with 24/7 surveillance cameras and has a covered porch. A family friendly neighbourhood, surrounded by top rated schools, Church, Parks, Restaurants, Shops, Hospital... and community centers. Easy access to highways 400, 407 and 427 & shopping malls. Don't miss this rare opportunity to own a turn-key family home in one of Vaughan's most desirable neighbourhoods, perfect for growing families. (id:60365)
41 Treetops Boulevard
New Tecumseth, Ontario
Across the street from the park this 2410 sq ft ( per MPAC ) spacious 3 + 1 bedroom vs 4 smaller bedroom optional floorplan comes with over 600 sq ft of lower level finished living space for a total of over 3000 sq ft. Approx $100,000 in upgrades ( please see attached seller feature sheet ). which includes Smart Lutron lighting, 2nd floor triple pane windows on North side, smooth ceilings, potlights, crown molding, quartz countertops, upgraded kitchen cabinets/pantry/ backsplash, hardwood and laminate floors no carpet on main and 2nd floor, very convenient 2nd floor laundry, porch enclosure. (id:60365)
38 Aragon Avenue
Toronto, Ontario
Client Remarks** Backing onto Park ** High Demand Location w/ 60' x 175' Big Lot. 3 + 2 Bdrm Bungalow with Finished Basement & Separate Entrance. Newly Renovated kitchen & bathroom. Laminate Flooring Throughout. Extended Kitchen Cabinet with Quartz Counter Top & Backsplash. Quartz Vanity Top & Glass Shower in Main Bath. Huge Fenced Yard w/ West Exposure & Mature Trees. Direct Access to the Park. Widen Interlocking Long Driveway can park 6 Cars. Close to Park, Golf & Plaza, Mins to Community Centre & Hwy 401 & 404 (id:60365)
1705 Simcoe Street N
Oshawa, Ontario
Client RemarksSteps To The University Of Ontario Institute Of Technology (Uoit) And Durham College, 3 Bed/1Bath Bungalow. This Home Is Bright And Spacious, Transit At Front Door. Steps To Shops, Schools, Auto Repair, Restaurants, Banks, 407 Extension, Lake And Parks. Ideal for students, Professional and Family. (id:60365)
721 Swan Place
Pickering, Ontario
This beautiful Pickering home offers over 2,500 sq. ft. of thoughtfully designed living space, perfect for family. The main floor features open and bright principal rooms with hardwood floors, elegant finishes, and a welcoming gas fireplace. Upstairs, you'll find the convenience of a second-floor laundry and spacious bedrooms to suit every family members needs. The fully finished basement includes a second kitchen ideal for in-laws, guests, or weekend entertaining. Basement is finished, but not a legal basement apartment. Situated in one of Pickering most desirable communities, this home is steps from schools, parks, shopping, and just minutes to Hwy 401. A wonderful place to settle in, grow together, and create lasting family memories. (id:60365)
5906 - 8 Wellesley Street W
Toronto, Ontario
Experience elevated urban living in this brand-new, never-lived-in High level suite at the prestigious 8 Wellesley Residences. Perched high above the city, showcases unobstructed panoramic views of Toronto's skyline, the lake, and beyond - a breathtaking sight both day and night.This luxury high-rise features state-of-the-art amenities, including a fully equipped fitness centre, co-working lounges, private study rooms, outdoor terrace with lounge area, golf simulator, elegant party room, and convenient pet wash station. Perfectly located at the vibrant intersection of Yonge & Wellesley, you're just steps from the TTC subway, U of T, world-class dining, upscale shopping, and everything downtown Toronto has to offer.Includes EV parking! (id:60365)
2101 - 33 Singer Court
Toronto, Ontario
Large 1-bedroom + den (700+ SF), large balcony (116 SF) with indoor parking. With floor to ceiling windows (9-ft ceilings), and an open-concept living and kitchen area, plenty of natural sunlight covers the main living space. Unit comes either fully furnished / partially furnished / vacant of furnishings. The open concept kitchen has a large granite waterfall island and comes with S/S appliances: stove/oven, hood fan, dishwasher, fridge/freezer, microwave, toaster, and toaster oven. Large den is great for dining / work-from-home office / or bedroom area. The unit also has in-suite, all-in-one washer dryer. Plenty of cupboard space with a large modern pantry for storage. The main bedroom has a large double-sized closet, easily fits a queen-sized bed, with ceiling to floor windows and a sliding door that walks out to the balcony. Highly walkable (walk score = 80) community, with quick access to Hwy401, TTC or GoTrain. Building amenities: basketball/badminton court, an exercise/fitness room, movie room, party room, shared BBQ patio/terrace, play room for infants/young children, a lap pool with hot tub, steam room, games/card room, pet grooming room (dog-friendly building), shared laundry room (pay-as-you-go), bike racks (rentable), guest suites, & visitor parking (P1). (id:60365)
601 - 3237 Bayview Avenue
Toronto, Ontario
Modern One Bedroom With Den (Den Large Enough As A 2nd Bedroom), Floor To Ceiling Windows, Modern Open Concept Kitchen, Stainless Steel Kitchen Appliances, Tall Ceilings, Unobstructed Sunny Views Of The West With Laminate Flooring Throughout And Underground Parking With A Spacious Balcony. 24 Hr Security, Visitor Parking, Gym, Party Room. Close To Recreation Centre, Parks, Ttc Stop, Grocery Store, Pharmacy And Plenty More (id:60365)
2706 - 138 Downes Street
Toronto, Ontario
Luxury Sugar Wharf Building One Bedroom Facing East. Modern Open Concept Kitchen & Living room. Ensuite Laundry, Stainless Steel Kitchen Appliances Included. (id:60365)
24 Mission Drive
Toronto, Ontario
This property is truly move-in ready with full interior and exterior renovations completed with care and quality investment. The main level features an open-concept kitchen with brand new appliances and a modern living space enhanced by custom strip lighting and a stylish water-vapor fireplace. The separate entrance basement with two bedrooms (one ensuite) and above-grade windows provides excellent flexibility for rental income or extended family living. Major mechanical upgrades including a new furnace, A/C and owned hot water tank offer added peace of mind with no rental contracts. Conveniently located close to schools, parks, community centres, Fairview Mall, Costco, TTC, GO Transit and quick access to Hwy 401/404/DVP. A solid opportunity for buyers seeking a well-maintained, updated home in a high-demand North York location. (id:60365)

