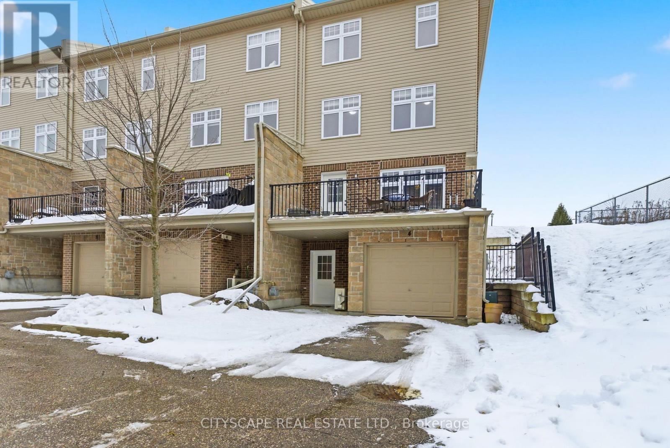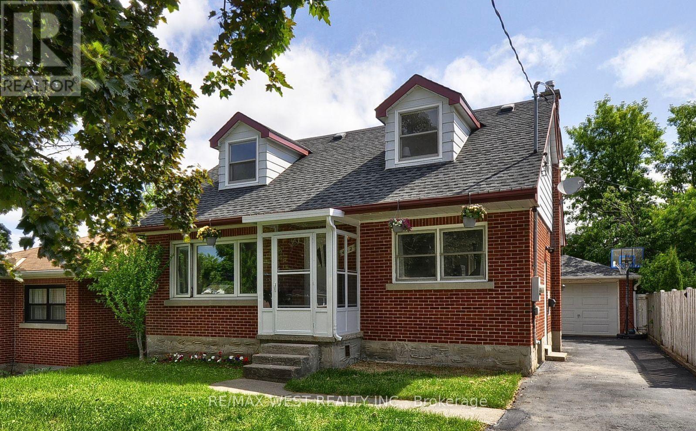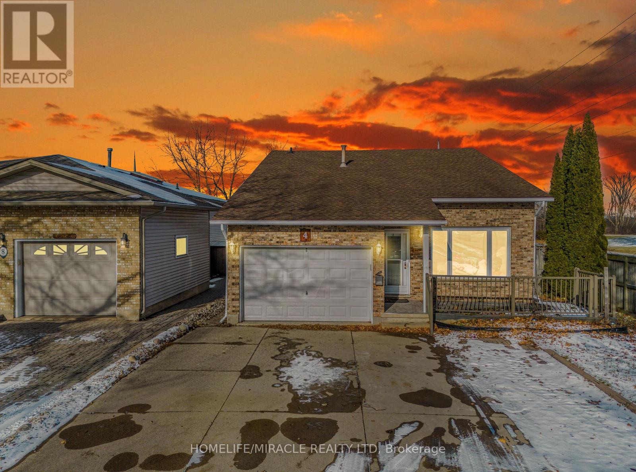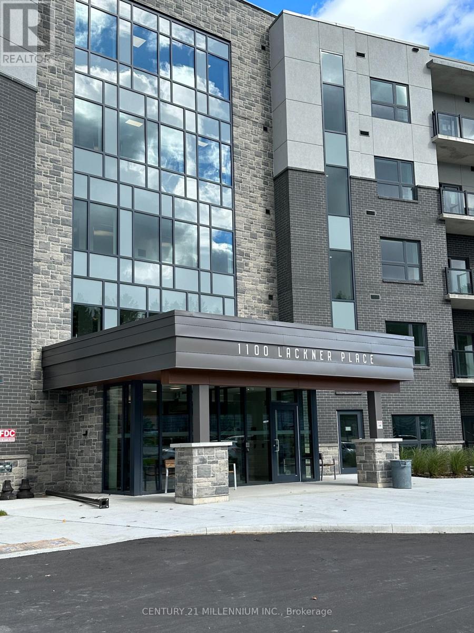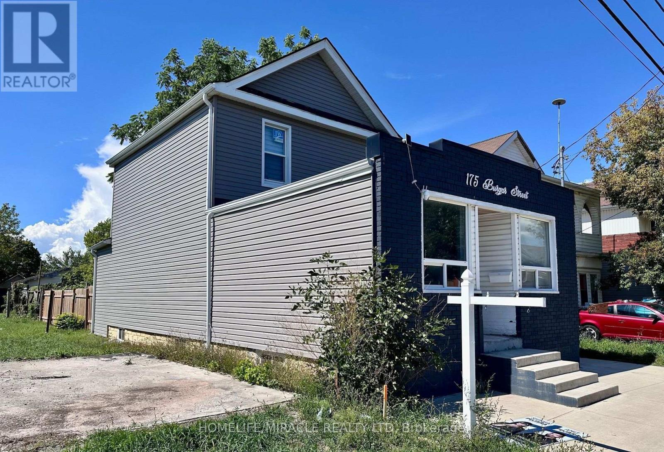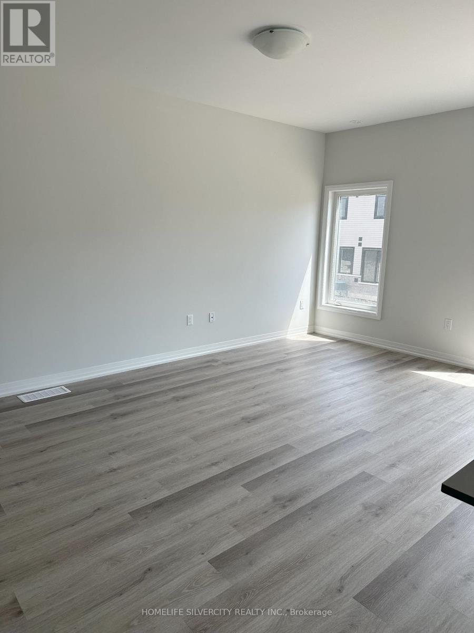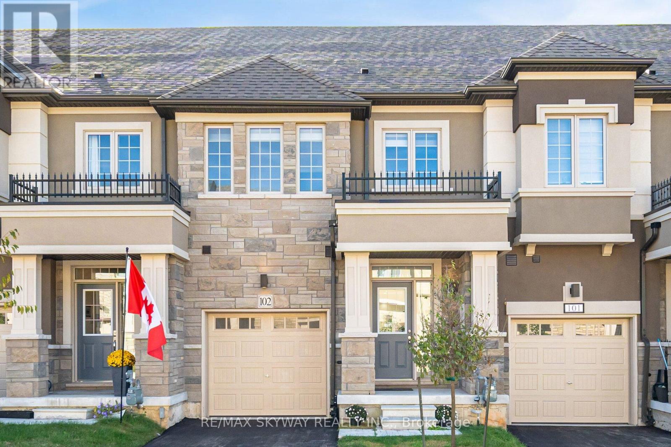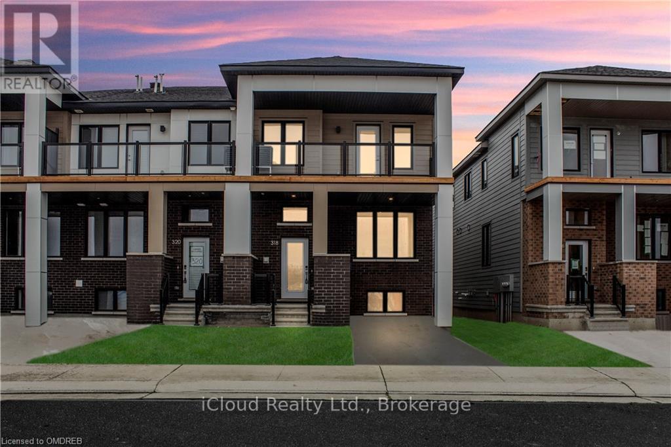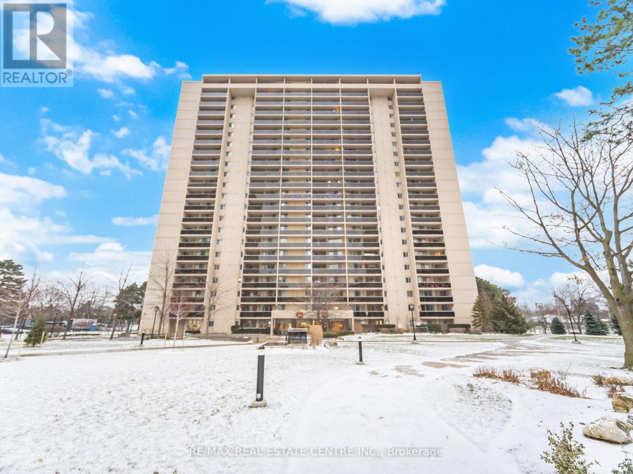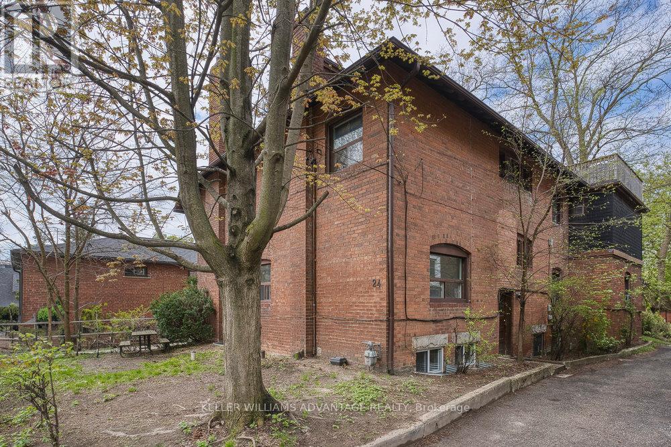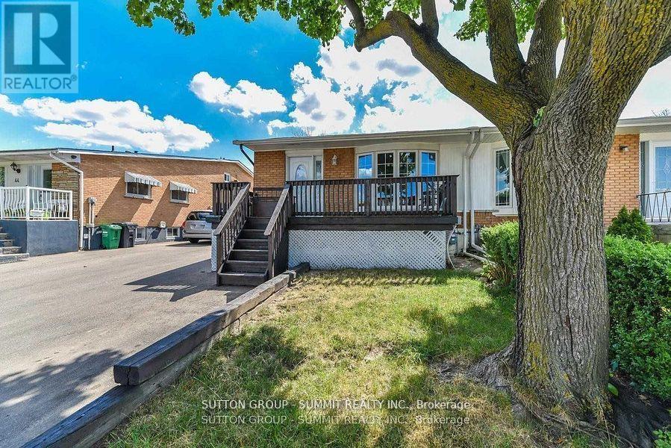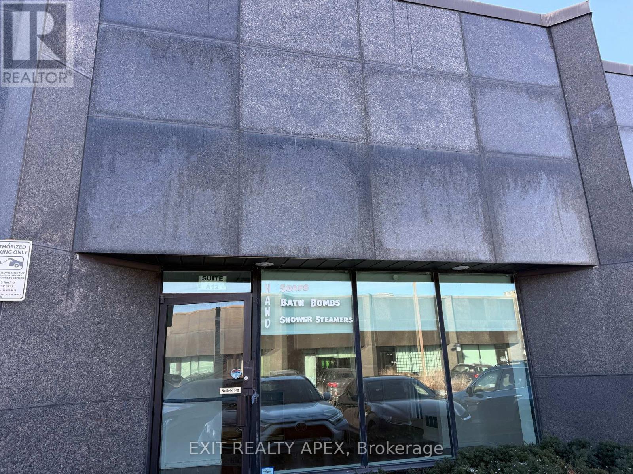4 Nathan Court
Cambridge, Ontario
Welcome to 4 Nathan Court, a beautifully maintained end-unit home offering modern comforts and a thoughtfully designed layout for everyday living. The open-concept kitchen, living, and dining areas create an inviting space ideal for hosting guests or enjoying time with family, with a private balcony providing the perfect spot for fresh air and outdoor relaxation. The updated kitchen features ample counter space, generous storage, and a dishwasher, while large windows fill the home with natural light. The primary bedroom is a true highlight, offering a spacious walk-in closet, a private ensuite bathroom, and a versatile loft area perfect for a home office, reading nook, or additional lounge space. Two additional bedrooms provide flexibility for family, guests, or workspace needs, complemented by a full bathroom and convenient main-floor powder room. Additional features include a single-car garage with inside entry and a private driveway. Located in a family-friendly neighborhood close to parks, schools, the Paris Trail, and Savannah Golf Course-with quick access to HWY 401, and short commutes to Brantford and Hamilton-this home delivers a blend of comfort, convenience, and modern living, making it an ideal choice for families, professionals, or anyone seeking a well-kept home in a desirable location. (id:60365)
442 Highland Road E
Kitchener, Ontario
Looking for a spacious place to call home? This 4-bedroom, 2-bath detached home in Kitchener is now available for lease! The main floor features a bright living area, cozy dining space, and a kitchen thats perfect for family meals. You will also find a bedroom with a 4-piece ensuite on the main level great for guests or extended family. Upstairs offers a primary bedroom plus two more good-sized rooms and another full bath. Enjoy a large backyard for summer fun and gatherings! Conveniently located close to schools, St. Marys Hospital, Highway 8, and all amenities, this home also comes with 3 parking spots. Tenants pay 70% of utilities. A great find for families or professionals looking for comfort and convenience in a prime location. (id:60365)
4 Eastwood Drive
Welland, Ontario
TURNKEY INCOME-GENERATING PROPERTY. Freshly painted 8-bedroom (total), 3-bath detach in high-demand North Welland, offering excellent rental potential and strong tenant demand. FACING Niagara College's biggest campus, transit stop directly across the street, and minutes to the Seaway Mall, YMCA, grocery stores, and Hwy 406. Attached garage plus ample driveway parking. Possibility to create two separate units (buyer to verify), making it ideal for even higher cash flow. An ideal opportunity to add a dependable, high-demand rental to your portfolio or step confidently into your first investment. (id:60365)
523 - 1100 Lackner Place
Kitchener, Ontario
This unit offers high-end finishes throughout including 9' ceilings, wall-to-wall, floor-to-ceiling windows in all rooms that provides natural light and offers stunning views. Big, Bright & Beautiful Brand New Built Unit For Lease In Kitchener! Spacious With 1 Bedroom And 1 Bathroom, Providing Ample Space For Relaxation And Privacy. Step into the open-concept living space starting with a spacious kitchen equipped with upgraded stainless steel appliances, plenty of cabinets and storage space, quartz countertops, tiles backsplash & Built-in Microwave. Followed by Large living room with door to the balcony with stunning Views. Outside open surface parking spot and storage locker is included. No lack of storage in this unit. Large luxury lounge facing ravine, as apart of the common amenities for entertaining your guests. The building has a welcoming lobby & Elevator service. This beautiful building is thoughtfully positioned within walking distance of a bustling Shopping Plaza, convenient Public Transportation & close to all amenities. (id:60365)
175 Burgar Street
Welland, Ontario
Turnkey & fully renovated - your dream 5-bed, 2-bath home in Welland awaits! This bright modern detached home offers over 1,300 sq. ft. of living space. The open-concept kitchen features stainless steel appliances, granite counters, and pot lights, flowing seamlessly into the spacious living area with 9-ft ceilings. Extensive updates include plumbing & electrical (2022, ESA Certified), new furnace & A/C(2023), new driveway (2023), upgraded siding (2024), fresh paint throughout, and owned hot water tank. Roof (2020) and fence (2021) also recently replaced. The basement features 6-ftceilings and plenty of potential. Enjoy a sunroom with walkout to backyard, newer concrete driveway, and added privacy with no houses directly across the street. Prime location just minutes to Niagara College, Hwy 406,shopping, dining, transit, and the canal trail. A modern, move-in ready home and a safe turnkey investment, don't miss this opportunity! (id:60365)
71 - 155 Equestrian Way
Cambridge, Ontario
This luxurious 3-storey End-unit townhome approx. 1,500 sq. ft. in a quiet, friendly Cambridge community. The home features three(3) bedrooms, along with 2.5 baths. Enjoy the single-car garage and backyard, Laundry On 2nd floor, Walkout basement, as well as new appliances. Located close to the Speed River, parks, schools, hiking, biking and walking trails. (id:60365)
102 - 305 Garner Road W
Hamilton, Ontario
Welcome to this stunning 1-year-old townhouse in the prestigious community of Ancaster! Offering approximately 1,600 sq. ft. of modern living space, this home features 3 spacious bedrooms and 3 bathrooms. The practical layout includes a separate living, dining, and family room, perfect for comfortable family living. The upgraded kitchen is complete with stainless steel appliances, brand new hardwood floors, and elegant tiles. The large primary bedroom boasts a luxurious 5-piece ensuite and two walk-in closets. Additional bedrooms are generously sized with a shared bathroom, plus the convenience of a laundry room on the second floor. The walkout basement is unspoiled and full of potential to finish to your taste. Total $50,000 spent on upgrades, Brand new hardwood (2025), Brand new floor tiles in foyer (2025), Brand New Backsplash, Pot Lights & Freshly Painted In 2025, Ideally located close to schools, parks, shopping, and all amenities, this home is perfect for first-time buyers or young families. Tastefully upgraded and move-in ready don't miss this opportunity! Walking distance to schools, parks, trails, conservation areas and community centers. Minutes to Meadowlands shopping, dining, grocery stores and everyday conveniences. Easy access to medical centers, urgent care, hospitals and wellness clinics. Close to recreational facilities, arenas, aquatic center, golf courses and scenic nature trails including Dundas Valley and Bruce Trail. Quick drive to Ancaster Village with boutique shops, cafes and cultural attractions. Monthly POTL Fee is $127.24 (id:60365)
318 Catsfoot Walk
Ottawa, Ontario
This beautiful 2 story end unit townhouse has over 1600 sq ft of finished living space, including a finished basement. It features an open plan great room, dining area and kitchen with huge island at it centre. The main floor consists of high grade flooring, a beautiful kitchen with pendant lighting over the kitchen island, slide in convection stove, counter depth stainless steel fridge, built in dishwasher and vent hood. The large surface breakfast bar seats 3-4 comfortably. There is a 2 piece powder room off the kitchen also on the main floor. The bright 2nd story includes 3 bedrooms complete with ample sized closets and 2 full bathrooms; a 4 piece master bedroom en-suite bathroom and a 3 piece bathroom including large walk in glass shower. The fully finished basement, (with above grade window) can be used as a 4th bedroom or a family/ recreation room with a separate laundry room and 2 storage/utility rooms. Interior features include; smart door lock, modern flat doors & trim, 9 ft smooth ceilings on the main floor, white tile back splash, soft close cabinets through out (kitchen and bathrooms), metal pickets on all staircases, professionally painted throughout, AC, professionally made and installed window treatments (Hunter Douglas quality), including finished basement, large windows & transom allowing natural light to cascade through out the townhouse. This south facing townhouse is warm, bright & airy. Enjoy moments of solitude on the huge 2nd floor with glass panels. The driveway can park 2 cars, with a recycle & storage area tucked neatly behind 2 cedar gates. Located East of Borrisokane Road with easy access to Highway 416, Downtown Ottawa and Kanata's tech hub. Just around the corner, you will find shops, restaurants, healthcare services and medical providers. This end unit townhouse is easy maintenance living and super convenient to three community parks, a full sized soccer field and a network of walking trails and recreation options. (id:60365)
1510 - 812 Burnhamthorpe Rd W. Road
Toronto, Ontario
Exceptional Opportunity in Highly Sought-After Markland Wood!Welcome to 812 Burnhamthorpe Rd. West. This spacious, well maintained, 3-bedroom, 2-bathroom condo located in one of Etobicoke's most desirable communities, is a must see. This bright, west-facing unit offers an abundance of natural light and boasts two oversized walk-out balconies with unobstructed views-perfect for enjoying sunsets or outdoor entertaining. Inside, you'll find an updated modern kitchen with stainless steel appliances, granite countertops, and ample cabinetry. The space is finished with fresh neutral paint and high-quality laminate flooring throughout for a clean, contemporary feel.The large primary bedroom includes a walk-in closet and a private 3-piece ensuite. Two additional generously-sized bedrooms make this an ideal home for families, downsizers, or professionals working from home. Additional highlights include: Ensuite laundry, locker and one car parking for added convenience. Outstanding building amenities including fitness centre, indoor/outdoor pool, party room, tennis courts, a community centre that offers uniques social opportunities and events, beautiful professionally landscaped grounds, to walk and explore, plus so much and more. Close to top-rated schools, great shopping, the incredible Etobicoke Creek Trail system, Markland Woods Golf Club, TTC Transit (at your doorstep), Mississauga Transit, HWY 427/QEW and Sherway Gardens. Don't miss this rare opportunity to own a turn-key unit in a well-managed building. Great location. Great Price. Great Value. (id:60365)
24 Indian Road Crescent
Toronto, Ontario
Incredible investment opportunity!!! Fabulous two-storey fourplex available for sale on a quiet tree-lined family-friendly street just north of High Park. Four bright, charming, well-maintained 1 bedroom units, each with a large, sunny eat-in kitchen, separate light-filled living area, and 4-piece bath. Enviable, ultra-convenient west-end neighbourhood steps from subway station, TTC bus routes, and the countless shops and services of Bloor West Village and The Junction. Three units rented to long-term, stable tenants. 1 vacant unit is renovated and ready to be leased at current market value. Great opportunity for a new operator to buy and hold in a truly A+ location. (id:60365)
Lower Level - 46 Sharon Court
Brampton, Ontario
2 year old new lower level apartment w/separate entrance & separate laundry. Bright layout, pot lights through-out. Close to hgihways & shopping. Located in convenient Brampton. Don't miss this one! (id:60365)
A12 - 481 North Services Road W
Oakville, Ontario
Discover a prime commercial sub-lease opportunity in a highly sought-after Oakville location. This professional office space is perfectly suited for consulting firms, startups, and service-based businesses seeking a prestigious and accessible address. Please note: the space is not intended for restaurants, take-out foodservices, or businesses involving "dirty" industrial or manufacturing uses. The unit is equipped with modern amenities including air conditioning and a sprinkler system for your comfort and safety. This is an ideal, cost-effective solution for establishing a clean, professional presence in a dynamic area. (id:60365)

