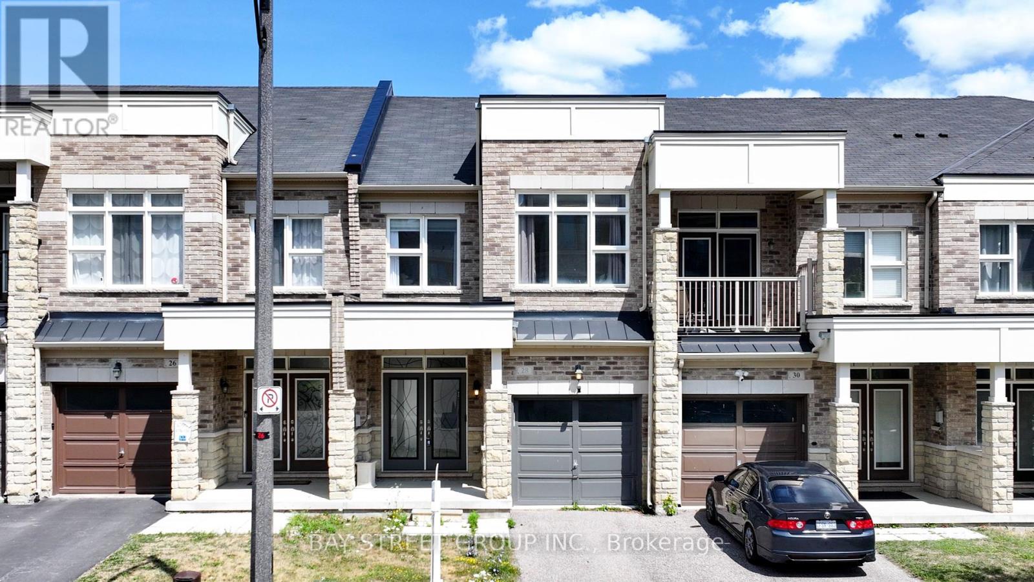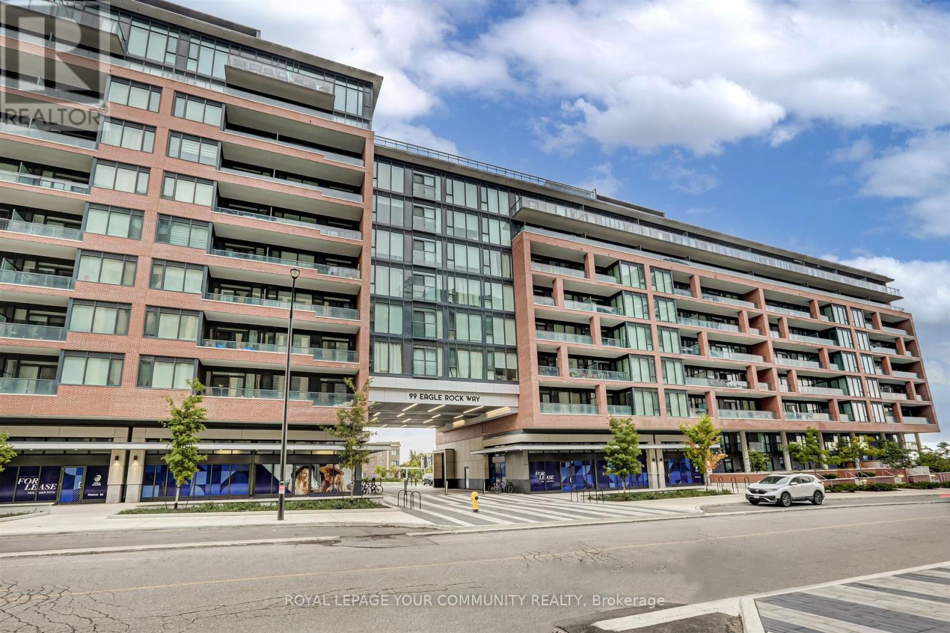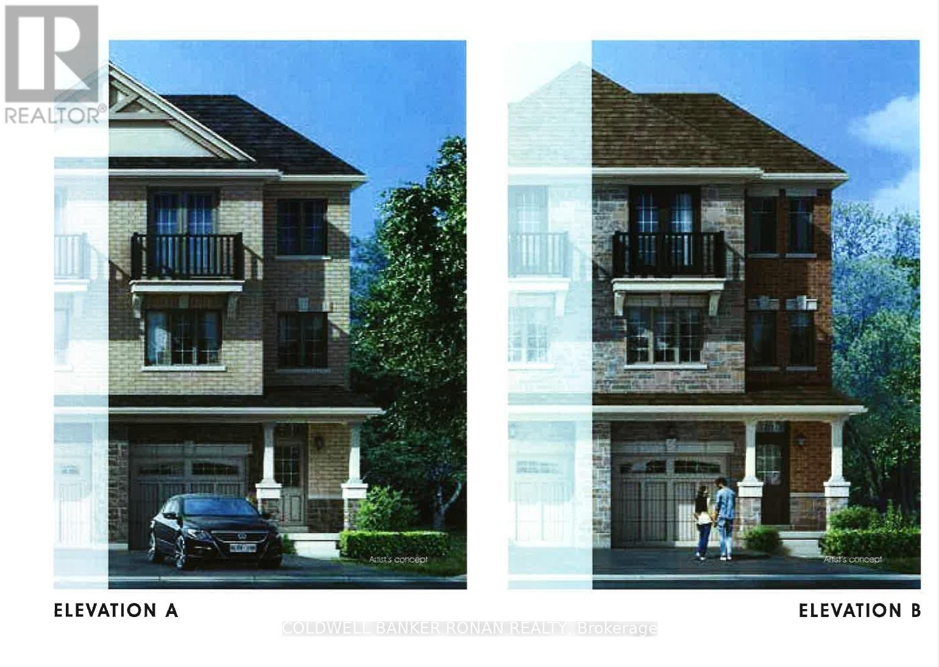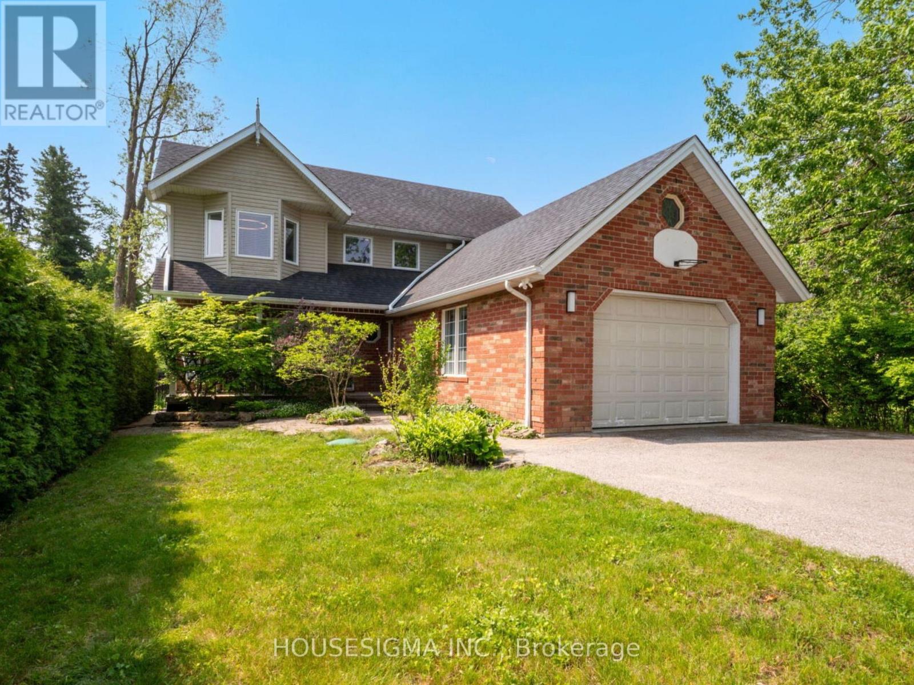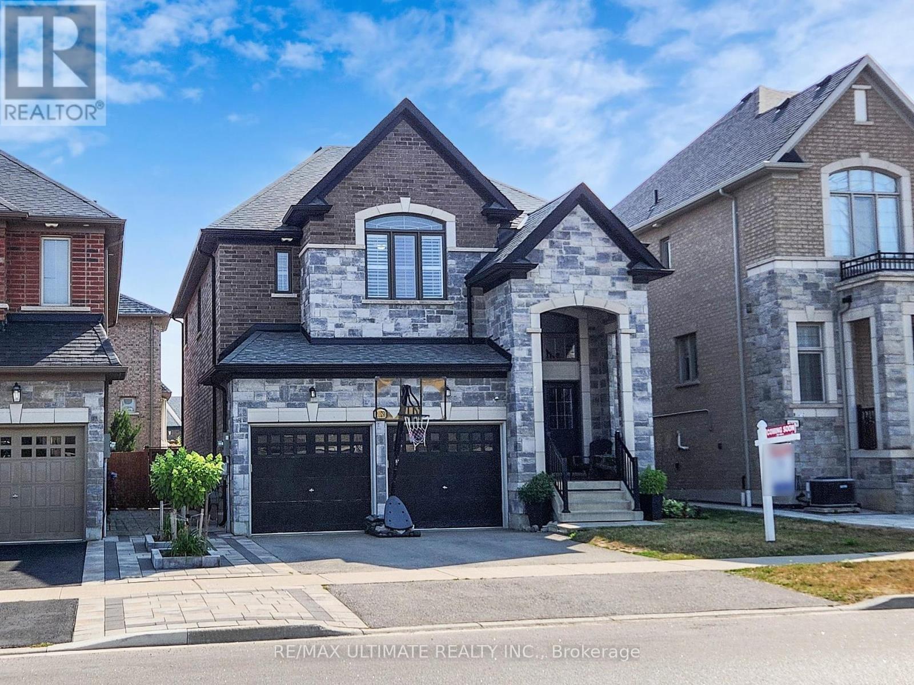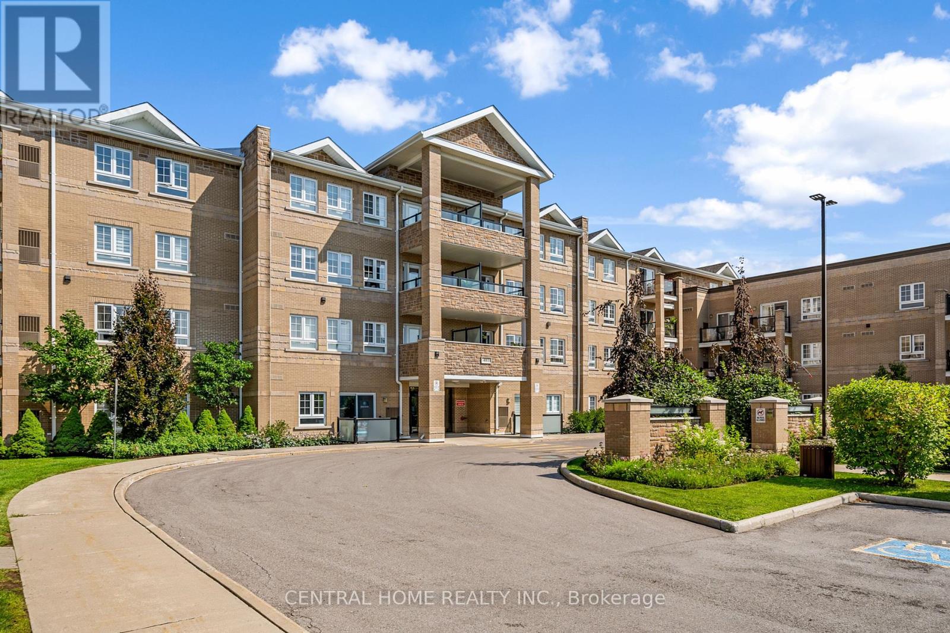28 Rougeview Park Crescent
Markham, Ontario
Beautifully maintained & updated 3+1 bedroom, 4-bathroom traditional 2-story freehold townhome located in the highly desirable Upper Greensborough community of Markham. This 10-year-old home sits on a quiet family friendly street right next to beautiful parks and trails. Featuring 9-foot ceilings, lots of pot-lights, open concept layout, hardwood flooring throughout, an upgraded oak staircase, and large windows that fill the space with natural light. Smoke-free & Pets-free, maintained by a single meticulous owner, it has been freshly painted and kept in pristine condition. The modern kitchen is equipped with oversized center island with dual undermount sink, stainless steel appliances, and custom-built pantry storage. 3 spacious bedrooms upstairs with a convenient 2nd-floor laundry room; the primary bedroom features walk-in closet with his & hers setup, and a 4-piece ensuite bathroom with oversized bathtub; A fully finished basement offers an extra bedroom and full 3-piece bathroom, laminate flooring throughout, above ground windows and spacious living space, ideal for guests, in-laws, or a private office. Outside, enjoy an oversized backyard retreat with stone patio, perfect for entertaining! Freshly painted garage with direct access and finished flooring, and a long driveway parks 2 extra cars with no sidewalk; Minutes to Go-train station, top-rated schools, and everyday amenities. Upper Greensborough is a quiet, friendly neighborhood next to parks, walking paths, and a welcoming community, with a wonderful mix of young families and elder residents who enjoy walking through the streets and parks in a safe and welcoming environment. Freshly painted & Move-in ready! Do Not Miss This One!! (id:60365)
208 - 99 Eagle Rock Way S
Vaughan, Ontario
Welcome to this stylish and spacious condo offering a perfect blend of comfort and convenience in the heart of Maple. This 2 bedroom + den unit features: a versatile den complete with Murphy bed with barn door for privacy, perfect for guest or a home office, 2 full baths with sleek modern finishes, a contemporary kitchen with built-in appliances, a breakfast bar and a dedicated dining area, spacious living area with a walk-out to a generous balcony with a beautiful view of surrounding neighbourhood, large windows providing an abundance of natural light, ample storage space and thoughtfully designed quality finishes throughout, includes 1 parking space and 1 locker for added storage. Enjoy the best of condo living in a well-maintained building with great amenities such as: concierge, a full fitness centre, stylish party room, private theatre, rooftop terrace, dog wash area, Just steps to Maple Go for easy downtown access, shops, restaurants, parks and more! (id:60365)
18 Brethet Heights N
New Tecumseth, Ontario
Part Of The Greenridge Community, The Aldergreen Town Home Model (2039 Square Feet)This Executive 3 3-storey town Home Is A Unique Combination Of Modern Elegance With Next Level Features And Finishes. Designer Kitchen With Exquisite Countertops And Finely Crafted Cabinetry Are Found In This Home. Open Spaces With High Ceilings On The Main Floor Give Families The Room They Need To Grow. Close Proximity To Major Highways All In A Serene And Safe Community That Places A World Of Convenience At Your Fingertips. (id:60365)
149 Blue Dasher Boulevard
Bradford West Gwillimbury, Ontario
Discover this impeccable 4-bedroom, 4-bathroom, 2-car garage home, built by Great Gulf! Situated in the prestigious Summerlyn community, this residence offers the perfect blend of style, comfort, and elegance. The moment you step inside, you're greeted by a thoughtful, open-concept layout and soaring 9-foot ceilings on the main floor. High-quality finishes like hardwood floors, crown moldings,5" baseboards, quartz counters, pot lights, and large windows that flood the home with natural light. The sun-drenched family room with its dramatic 11-foot vaulted ceiling and fireplace is the centerpiece of the home. Modern kitchen built for both style and function. It features quartz countertops, gas stove, pantry, and semi-island with a breakfast bar. The kitchen seamlessly connects to a breakfast area with walkout to the deck, as well as a large living and dining area, creating a perfect open-concept layout for family life and entertaining. The Entertainer's Dream Basement is a finished lower level designed for entertainment and relaxation. The spacious recreation room features wet bar with a wine fridge and a large center island, making it the perfect spot for hosting parties. The open-concept office space and a modern 3-piece bathroom with a frameless glass shower complete this versatile area. Step outside to your private backyard paradise, with comfy deck, completed with a louvered pergola, interlocked patio, and an above-ground pool-perfect for summer days. Close to top schools, parks, and the BWG Community Centre. Commuting and daily errands are a breeze, with the GO Station, Highway 400. Short 10-15 min drive to Costco, Upper Canada Mall, and a variety of restaurants and more. This location truly combines a peaceful community feel with urban convenience. (id:60365)
106 Mcdonnell Crescent
Bradford West Gwillimbury, Ontario
Beautiful 4-bedroom detached home in a great family neighbourhood in Bradford! This spacious Home offers 2,552 sq ft (as per builder) with 9-ft ceilings on the main floor. Bright and open layout with a separate Living, dining room and a sunny family room with a gas fireplace. The upgraded kitchen features quartz counters, a stylish backsplash, crown moulding, a centre island, and a breakfast area with a walk-out to the backyard. The Foyer area has 17 feet cieling give it a very spacious and modern look. The large primary bedroom has a 5-piece ensuite with a glass shower and a tub. Close to everythingwalk to Sobeys, the community centre, parks, schools, and more. A perfect home for your family! (id:60365)
6053 Hillsdale Drive
Whitchurch-Stouffville, Ontario
Stunning Turnkey Home On An Amazing 50x200ft Lot In Desirable Musselman's Lake! This Beautifully Renovated Property Blends Space, Style & Income Potential, Truly A Home That Has It All! 3+1 Bedrooms, 4 Bathrooms, Gourmet Kitchen Features Stainless Steel Appliances, Dual-Oven Gas Stove, Microwave With Range Hood & Large Custom Quartz Island With Built-In Beverage Fridge & Plenty Of Extra Storage. Hardwood Floors & Extensive Pot Lighting Create A Warm, Inviting Atmosphere. Built-In Sonos Sound System With Ceiling Speakers In Kitchen, Living Room & Garage, Exceptional For Hosting In Style. A Fully Separate Basement Apartment With Its Own Private Entrance Through Garage, Making It Ideal For In-Laws, Guests Or Tenants, Adding Long-Term Value. Walk Out From The Kitchen Into Your Outdoor Private Oasis With A Large Deck, Heated In-Ground Saltwater Pool, Fire Pit, Remote-Controlled Electric Awning & Pool Shed. Entertainment Is Seamless With Premium Paradigm Outdoor Speakers In Both The Front & Back Yards. The 1.5-Car Garage Is Equipped With Built-In Workbench, Shelving & Dedicated 220V Outlet - Perfect For Hobbyists Or EV Owners. Recent Upgrades Include Brand New Lennox A/C Unit(2025), New LG Washer/Dryer(2024), Nordik Windows(2023) With 25-year Transferable Warranty, Upgraded Attic Insulation(2023), Furnace(2020) & Roof(2019). Additional Features Include Central Vacuum, Water Softener System, Two Sump Pumps, Cold Cellar & Large Storage Area Under Garage. Connected To City Water With A Septic System & Right-Of-Way Access From Bomar Rd. Close To Top Amenities, Schools, Parks, Scenic Trails & Two GO Stations - Old Elm GO & Stouffville GO Line - All Within An 8-15 Minute Drive. Great For Outdoor Enthusiasts, Steps To Musselman's Lake, Windsor Lake & Conservation Area. Saunter Over To Fishbone By The Lake, Cafe Lago & More! This Home Combines Comfort, Luxury & Practicality - All On A Stunning Oversized Lot. Don't Miss Your Chance To Own This Gem. Book Your Private Tour Today! (id:60365)
333 Thomas Phillips Drive
Aurora, Ontario
Welcome to the prestigious Aurora community. Stunning 5+1 bedroom, 4.5 bathroom home offering 4,500 sf luxurious livingspace. Nestled on apremium ravine lot in a beautiful natural greenbelt area, it boasts $100K in upgrades. Featured high-end finishes andprofessional interior designthroughout. As you enter, greeted by a grand foyer and high ceiling, a hallmark of the elegance that continuesthroughout. Entire house boastsrich, solid hardwood flooring. Kitchen is a chefs dream with its open-plan layout, premium cabinetry withunder cabinet accent lightingbeautifully highlights the backsplash in the kitchen, matching with high-end s/s appliances. Extra-large windowsdesignated breakfast areaoverlook ravine. Formal dining room is a statement of luxury setting the scene for refined dinners. Living roomopens to a balcony that providestranquil views of the surrounding trees. Professional custom made organizers walk in closets and mudroomenhancing the sense of space.Offices on Main Floor, 4 bedrooms on second floor includes Master suite with luxurious ensuite 5-piecesbathroom and HIS & HER custom buildclosets. Second ensuite bedroom boasts a custom-built walk-in closet, while the third and fourthbedrooms share a convenient Jack and Jillbathroom. It is a perfect setting for any growing and big family. Basement apartment is ideal forentertaining, featuring a separate entranceleading to the sidewalk, a spacious bedroom, a full kitchen, and a complete bathroom with arelaxing two-person sauna, shower, and bathtub.The interlocking design ensures a seamless flow from the front yard to the sidewalk andbackyard, inviting exploration and enjoyment at everyturn. Situated near top-ranking schools with convenient school bus access, this locationis just a two-minute drive from plazas, the LCBO, theBeer Store, Real Canadian Superstore, T&T, restaurants, banks, and beautiful parks, witheasy access to Highway 404 in just few minutes. (id:60365)
26 Fanny Grove Way
Markham, Ontario
This 3-storey 1803sf townhouse in high demand Greensborough community is an absolute wonder. Bright and spacious with a Walk out basement to patio and fenced yard, 2 decks and a balcony plus 9' ceiling on Main Floor. Perfect family home with a cozy family room, eat in kitchen, convenient Main Floor laundry, direct access to garage, lots of pot lights and laminate floor. Recent renovation including new quartz counter, backsplash, deep sink, and faucet in kitchen (2025), new quartz counter tops, faucets and light fixtures in all bathrooms, (2025), new Zebra blinds (2025), new paint (2025). Excellent location. Top ranking school - Bur Oak Secondary School. Steps to Swan Lake, Mt.Joy GO station, Public Transit, Mount Joy Community Center. Close to supermarket, park, restaurants, Markham Stouffville Hospital, Markham Museum, Markville Mall. (id:60365)
2029 Webster Boulevard
Innisfil, Ontario
Honey, stop the car! This stunning 4-bedroom, 4-bathroom detached home with over 2700sq ft of living space checks all the boxes!! Step inside through a grand double-door entrance into an impressive 18' high foyer. The main floor is designed for entertaining large family, featuring a show-stopping kitchen with seamless flow into the family room and open-concept living and dining areas. Walk out from the kitchen to a beautiful fully-fenced backyard with gate-access on both sides, interlocking stone patio and walkway on the side of the house, lounge space, play area, and room to garden. Enjoy the convenience of a main floor laundry with sink and direct access to the double car garage. Hardwood floors and California Shutters throughout. All bedrooms have bathroom access - two with private ensuites and two with a semi-ensuite. Need more space? The unfinished basement offers over 1,000 sq ft of endless potential such as kids play area, a gym, rec room, in-law suite or all of the above. Rough-ins for an added bathroom in place. Double car garage plus double driveway. The spacious garage includes a 220V/40AMP rough-in for future EV setup - a smart touch for modern living. Move-in ready and waiting for you! Minutes to the lake, shopping, schools, GO Station and so much more. (id:60365)
224 - 481 Rupert Avenue
Whitchurch-Stouffville, Ontario
Welcome to Glengrove on the Park, a mid-rise condominium building located right in the heart of family-friendly Stouffville! Turnkey and move-in ready, this unit offers exceptional value for first-time buyers, investors, downsizers, and retirees. On the second floor, you'll find Unit 224, a meticulously maintained 740 sq ft Birch Model, featuring a bright and spacious open-concept layout and walkout to a private, open terrace-perfect for enjoying your morning coffee and outdoor relaxation as the seasons change. The functional floor plan includes laminate throughout, a generous primary bedroom with a large closet, designer wallpaper, and an oversized window offering ample natural light. The family-sized kitchen showcases full-sized stainless steel appliances, a sleek white tile backsplash, and modern cabinetry-ideal for both daily living and entertaining. Off the Foyer, you'll find the separate den which provides versatile use currently utilized as a home office with abundant storage and workspace, it also offers potential to convert into a second bedroom. BONUS: the unit includes the rough-in for a second powder room in the den area, offering future flexibility and added value. One underground parking space and one exclusive locker for storage is also included for added convenience. No shovelling snow on driveways OR off cars here! Glengrove on the Park residents also enjoy access to premium building amenities including year around access to an indoor pool, a fitness centre/gym, a party/meeting room and ample visitor parking. The building is ideally situated just North of Main Street and is directly next to a large park with a playground, basketball court, and a baseball diamond. Being just steps to Main Street shops, dining, and transit this unit scores high on the walkability scale. Don't miss the opportunity to call this unit HOME - schedule your showing today so you can see firsthand everything this building, unit and surrounding community has to offer! (id:60365)
838 Boronia Crescent
Newmarket, Ontario
Welcome to this impressive detached home, nestled on a mature, tree-lined street in one of Newmarket's most desirable neighborhoods. Set on a large, beautifully maintained lot, this 3-bedroom, 2-bathroom home is a perfect blend of character and modern updates. It features a cozy gas fireplace, a 200 Amp service, a walkout basement, and a built-in garage, making it an ideal choice for families or savvy investors who are looking for both charm and functionality. The home offers ultimate privacy with its south-facing, oversized backyard, complete with a 260 sq. ft. deck. This space is perfect for outdoor entertaining or simply relaxing in peace. Over the past decade, more than $150,000 in updates have been invested into the property, including a full copper wiring and a 200 Amp electrical panel, ductwork, a newer Lennox gas furnace 2023, AC. The hot water tank and water softener are both owned. Additionally, the property has received significant updates such as insulation, shingles, windows, doors, soffit, fascia, and gutter covers. The kitchen has been renovated, and the flooring throughout has been updated(full details attached ). Location is key, and this home offers convenient access to everything. Its just 3 km from the Go Train, minutes to Highway 404, and close to shopping, parks, trails, schools, and transit. You'll also be near the trendy downtown Newmarket and Riverwalk Commons. This is the home you've been waiting for schedule your showing today! (id:60365)
1242 Killarney Beach Road
Innisfil, Ontario
The Perfect 4+2 Bedroom & 6 Bathroom Brand New Custom Built Bungaloft On A Premium 200Ft Deep Corner Lot With A Legal Walk-Out Basement Apartment Duplex! *Enjoy 4600 Square Feet Of Luxury Living Steps From Lake Simcoe! *Family Friendly Lefroy Community Of Innisfil *Beautiful Curb Appeal W/ Natural Stone & Stucco Exterior *Soaring 18 Ft Front Foyer With Double Door Entry And Look To Above Loft *Large Expansive Windows - Sun Filled *10 Ft Ceilings W/ Pot Lights *True Chef's Kitchen W/ Oversized Quartz Waterfall Centre Island & Barstool Seating *Soft Close Cabinets + Quartz Countertops & Backsplash *High-end Red Oak Hardwood Floors *Elegant Porcelain Fireplace *Breakfast Area W/O to Large Rear Sun Deck *Hardwood Steps W/ Floating Glass Railing *2nd Fl Laundry *Massive Primary Bedroom With 6 Pc Spa Like Ensuite & Walk-In Closet *Each Bedroom Direct Access To Washroom *All Washrooms Featuring Extended Marble Finishes *Finished LEGAL Walk-Up Basement Apartment Featuring 2 Spacious Bedrooms, Pot Lights, Quartz Kitchen, Separate Utilities and Large Egress Windows! *Side Entrance W/ Access To Bsmt Office Separate From Legal Suite *Oversized Garage Door + 13 Ft Ceilings For Car-Lift Or Mezzanine *Long Paved Driveway *Fully Interlocked & Landscaped Walkways + Fully Fenced Backyard - Tons of Privacy *Pool Sized Corner Lot W/ Mature Tree Offering Endless Entertaining Potential *Close to Lake Simcoe, Killarney Beach, Shopping, Amenities, & Schools **Must See! Don't Miss! (id:60365)

