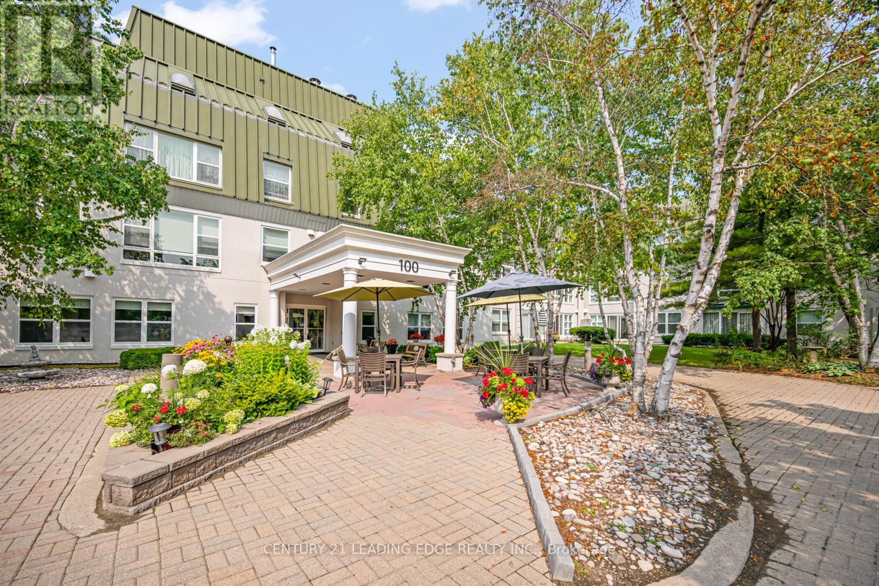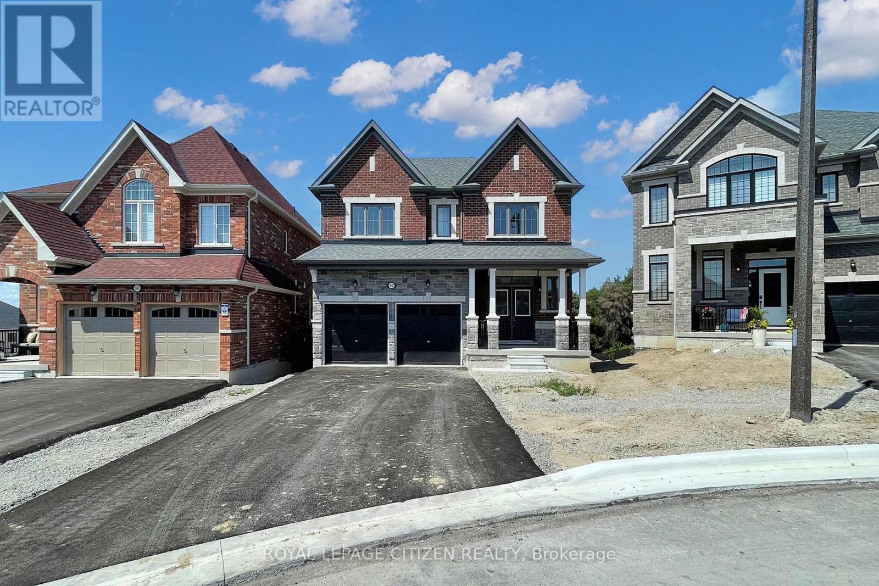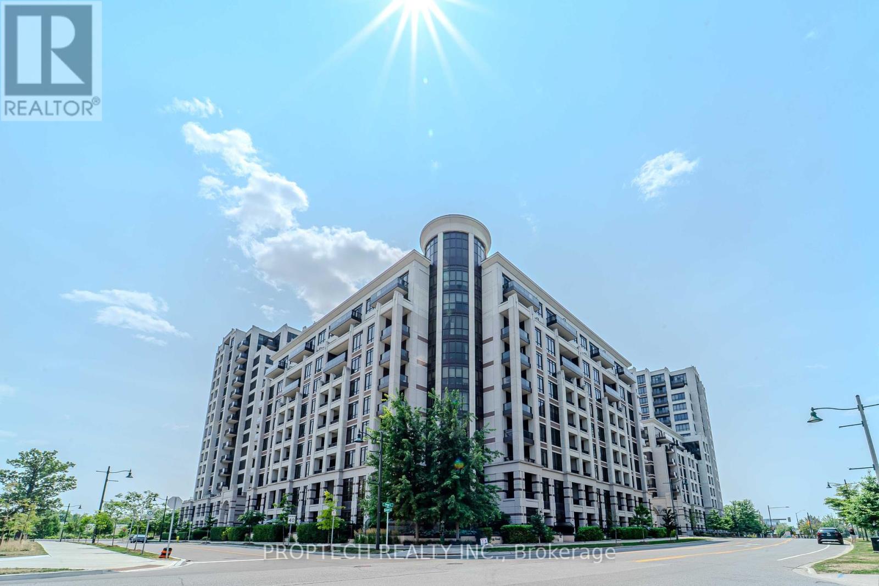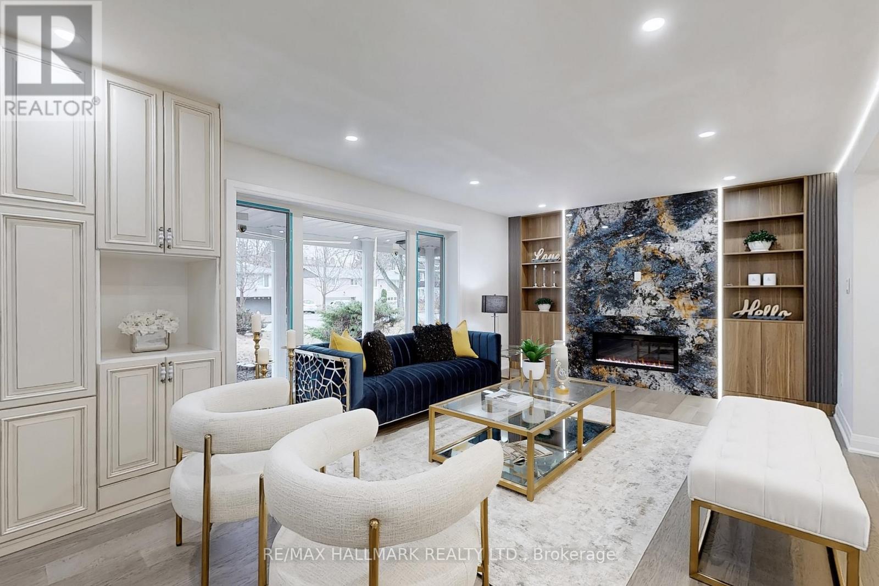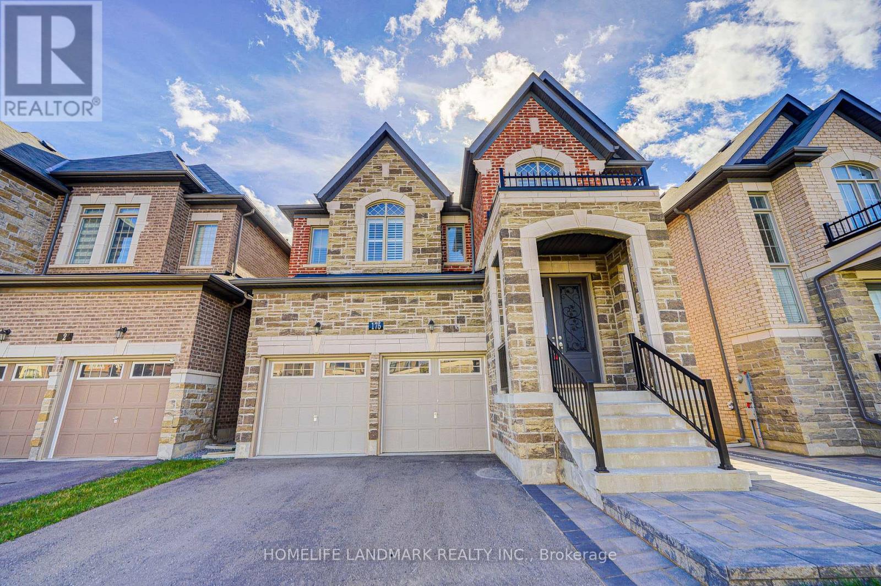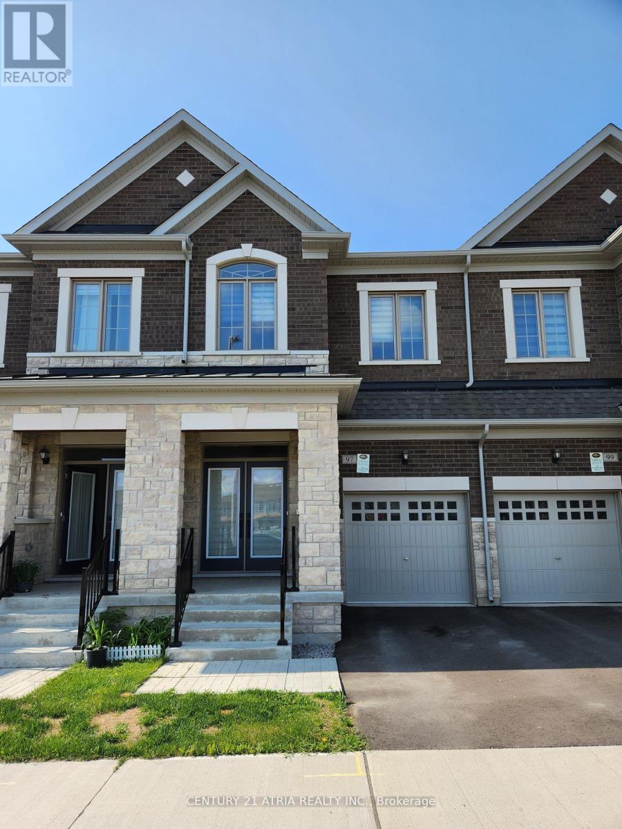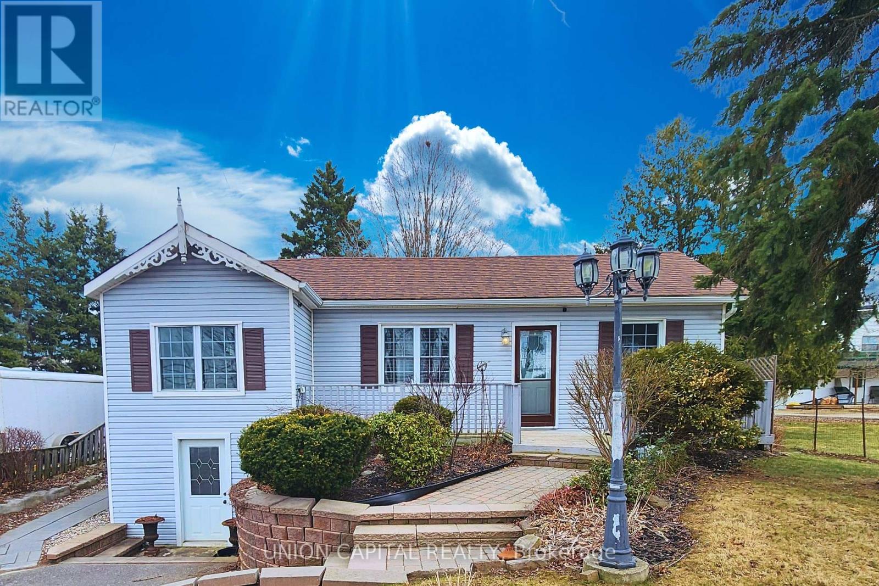54 Carpaccio Avenue
Vaughan, Ontario
Exceptionally Rare 4 BEDROOM, 2 CAR GARAGE, END UNIT Masterpiece Nestled In Sought-After Vellore Village! Situated on One of the best locations in the Complex. Boasting 10' Ceilings On Main, And9' On Ground & Top Floor. Gourmet Kitchen W/Quartz Counter-Top And Large Breakfast Island W/Under-mount Double Sink, And Stainless Steel Appliances. Electric Fireplace, Open Concept Living & Dining Room W/Walkout To 2 Balconies. Laminate Floors T/Out, Primary Room With W/Walk-In Closet And En-suite Bath. Oversized Windows Allow You To Enjoy Natural Light Or Privacy W/Blackout Blinds Throughout. Amenities At Your Fingertips, Hwy 400, Vaughan Mills, Canada's Wonderland, New Cortellucci Vaughan Hospital, Parks, Schools, Shopping, Restaurants And So Much More. Just Move-In And Enjoy! (id:60365)
324 - 100 Anna Russell Way
Markham, Ontario
Nestled in the heart of Unionville, this beautifully maintained Lilac model offers 1,101 sq. ft. of bright living space. Located in the highly desirable Wyndham Gardens Lifelease building. Step inside to an open concept living and dining area, featuring plush broadloom and crown moulding. The spacious kitchen features updated cabinetry with an additional cabinet bank for extra storage and a convenient pass thru to the dining room. The generously sized primary bedroom includes a walk-in closet with access to your 2-piece ensuite. A second bedroom overlooks the bright and inviting solarium, complete with wall-to-wall windows, perfect for relaxing with a good book. The renovated main bath offers a walk-in shower with safety rails, ensuring both ease and peace of mind. You'll also enjoy the convenience of in-suite laundry and ample closet space throughout. With all-inclusive maintenance fees (excluding cable and internet), you can easily manage your monthly expenses. Enjoy the benefits of being part of this age 55+ adult community. Beautifully maintained grounds, and a prime locationjust steps to public transit, the GO train, and a short stroll to Main Street Unionville and Highway 7. (id:60365)
82 Lawrence D. Pridham Avenue
New Tecumseth, Ontario
Welcome to the "Sugar Maple - B" By Highcastle Homes on court, premium large deep lot. This wonderful new community nestled between Hwy 50 and Hwy 27 just north of Toronto. Honey Hill community is in beautiful and tranquil Alliston. A brilliant master planned community nestled harmoniously amongst the natural beauty of the landscape and the perfect place to put down roots. Here you'll enjoy an ideal combination of wide open spaces near modern amenities - close to shopping, restaurants, recreational facilities, mature greenspace and much more! This new Highcastle Homes community is designed with your family's lifestyle in mind. Each model showcases spectacular features, spacious floorplans and timeless architecture. *ATTENTION!! ATTENTION!! This property is available for the governments 1st time home buyers GST Rebate. That's correct, receive up to $50,000 -5% GST rebate. Note: this rebate ONLY applies to NEW HOME DIRECT BUILDER PURCHASE. INCREDIBLE VALUE - NOT TO BE OVERLOOKED!! (id:60365)
D320 - 33 Clegg Road
Markham, Ontario
Luxury Fontana Condos in Prime Unionville! Spacious 698 Sqft 1+1 Bed, 2 Bath Unit with 9ft Ceilings (some areas may vary due to bulkheads) & Large West-Facing Balcony. Modern Kitchen with Granite Counters & Ceramic Backsplash. Den with Pocket Door, Ideal as 2nd Bedroom or Office. Custom Closet System in Primary Bedroom. Two Side-by-Side Lockers Included. Easy Access to Building Amenities: Lap Pool, Gym, Library, Party Room, Basketball/Pickleball Court. Steps to First Markham Place, Civic Centre, Downtown Markham, Viva Transit, Shops & Dining. Close to Top Schools (Unionville High, Pierre Elliott Trudeau HS) and Minutes from Golf Clubs, Community Centre, Parks & Curling Club. (id:60365)
40 Squire Baker's Lane
Markham, Ontario
A Rare Gem in a Prime Location Fully Renovated Executive Home on a Premium Ravine Lot. Welcome to this beautifully renovated executive home where luxury meets nature. Situated on a coveted 65-foot wide lot backing onto a serene protected ravine, this premium property offers the perfect mix of elegance, privacy, and modern family functionality. Step inside and be captivated by exquisite craftsmanship, top-tier finishes, and thoughtful design throughout. Featuring over 5 spacious bedrooms and 6 stunning bathrooms, this home is ideal for growing families, multigenerational living, or hosting in style. The heart of the home is the expansive open-concept living and dining area with panoramic ravine views and abundant natural light. The gourmet kitchen is a chefs dream, complete with high-end stainless steel appliances, quartz countertops, custom cabinetry, and a large center island perfect for entertaining. The luxurious primary suite offers a spa-like ensuite and a large walk-in closet, while the additional bedrooms are generously sized and well-appointed. The finished basement adds versatility with a full bath, rec area, and separate entrance ideal for an in-law suite or potential rental income.Enjoy a private backyard oasis with a new deck overlooking lush greenery and mature trees perfect for quiet mornings or lively gatherings.Located in a family-friendly neighborhood close to top-rated schools, shopping, parks, highways, and transit, this home is the complete package. Highlights:65 wide premium lot on protected ravineFully renovated with high-end finishes 5+ bedrooms | 6 bathrooms Finished basement with separate entry potential Bright, open layout with designer kitchen Prime location near top schools and amenities. This isnt just a home its a lifestyle. S/S fridge, stove, dishwasher, rangehood, washer/dryer, new furnace, hot water tank (owned ) air conditioner, built/in cabinets. (id:60365)
38 Royal Amber Crescent
East Gwillimbury, Ontario
PRICED TO SELL!! Welcome to 38 Royal Amber Crescent a charming all-brick bungalow nestled on a quiet, family friendly crescent in the heart of Mt. Albert. Situated on an oversized pie-shaped lot,this well-maintained 3 bedroom, 3 bathroom home offers comfortable living with thoughtful upgrades and future potential. A double car insulated garage and a welcoming covered front porch. Inside, enjoy a bright and functional layout with over 1,300 sq ft on the main floor. The open-concept living and dining areas are filled with natural light, perfect for entertaining or relaxing evenings. The kitchen offers ample cabinetry, a pantry, and direct garage access. The spacious primary suite features a walk-in closet and 3 piece ensuite with very tasteful finishes. A second bedroom and another 4-piece bath complete the main level.The fully finished basement adds valuable living space with a large rec room, a third bedroom, and a full 3-piece bathroom ideal for guests, in-laws, or teens. There's also a laundry area, and plenty of storage. Step outside to a generous fenced backyard perfect for family fun, gardening, or summer barbecues. Located near schools, parks, the library, and public transit, with quick access to Newmarket and Hwy 404. Appliances included. This move-in ready bungalow offers flexible living, a great location, and room to grow. A rare gem in sought after Mt. Albert! (id:60365)
175 Scrivener Drive
Aurora, Ontario
Absolutely Best Opportunity To Live In One Of The Most Desirable Neighborhoods! Stunning And Spacious 4 Bdrm With 2 Ensuites, 2 Car Garages Detached House In Heart Of Aurora. 9 Foot Ceiling And Library On Main Floor. Morden Kitchen With Lots Of Upgrades. No Side Walk! Step To School, Park, Shopping, Restaurants, And Hwy 404. Tenant Will Be Responsible For Snow Removal, Maintenance Of Grass, Yard. Tenant Pays All Utilities. ** Photos Are From Previous Listing** (id:60365)
816 - 185 Oneida Crescent
Richmond Hill, Ontario
In The Heart Of Richmond Hill, Experience luxury living at The Royal Bayview Glen in Richmond Hill. This bright and spacious unit features an open-concept layout with a modern kitchen, granite countertops, breakfast bar, and walk-out balcony from the living/dining area. The sun-filled primary bedroom offers a 4-piece ensuite and walk-in closet. Stylish dark laminate flooring runs throughout the main space. Ideally located steps from the GO Station, VIVA transit, shops, restaurants, and entertainment. Directly across from a park and community centre. Enjoy exceptional amenities including a virtual golf room, library, billiards, and party room. (id:60365)
705 - 8200 Birchmount Road
Markham, Ontario
Stunning Uptown Markham River Park Condo. Beautiful 1 Bedroom + Den Unit. Bright And Spacious, 9' Ceiling, Great Layout, Open Concept Modern Kitchen With Granite Countertop & S/S Appliances. Building Amenities Include 24 Hr Concierge, indoor Pool, gym, Exercise Room, Guest Suites, Visitor Parking & more. Convenient Location close To Restaurants, Grocery Stores, supermarket, community centre, Reputable School, Public Transit, Highway 407/404 & Unionville Go Station.Brokerage Remarks (id:60365)
97 Schmeltzer Crescent
Richmond Hill, Ontario
Enjoy this bright and open-concept townhome in Oak Ridges! Conveniently located within Walking Distance To Gormley Go Station; Quick Access To Hwy 404! Nature lovers can take advantage of nearby parks and trails: Just 4 Km To Lake Wilcox Park, 7 Mins Drive To Oak Ridges Trail, Oak Ridges Corridor And Lake Wilcox Park! This beautiful home includes 9ft ceilings, pot lights, quartz counters, zebra blinds, 5 pc master ensuite and spacious walk-in closet. Recently upgraded with a Ventless all-in-one washer dryer (load it once, and come back to clean dry clothes!). Ready to move in! (id:60365)
19765 Leslie Street
East Gwillimbury, Ontario
THIS HOME COMES ON A HUGE LOT & IN-LAW SUITE! WITH FUTURE COMMERCIAL POTENTIAL! First Time Offered Since 2006. This Bungalow Is Perfect For Large Families. Located On A Huge 59 X 237 Ft Lot With Mature Trees And No Neighbours Behind For The Ultimate Privacy. Live In One & Rent Out The Other. This Home Comes With Two Full Kitchens and 3-Piece Baths & Their Own Separate Entrances. The Basement Can Easily Be Converted Into A Third Unit, As It's Already Set Up With A 3-Piece Bathroom, Two Bedrooms & Two Large Living Spaces One Of Which Can Be Converted Into A Generously Sized Kitchen/Dining Area (Plumbing From Kitchen #2 Is Directly Above). The Basement Also Has A Separate Entrance With Enclosed Foyer. The Property Has The Perfect Parking Set Up, Perfect For A Multiplex Dwelling As Residents Would Never Have To Shuffle Cars Around. Also Located Less Than 1-Minute From The Future Hwy 404 On-Ramp At Doane Rd & Hwy 404! (id:60365)
32 Arbour Drive
Markham, Ontario
Welcome to The Emperor, a stunning 3,200 sq. ft. single-family home by Madison Homes. It is a spacious and modern residence, situated on a quiet, family-friendly street in Greensborough, Markham. It features a bright, open-concept main floor with 9-foot ceilings and pot lights throughout, a large kitchen with quartz countertops, and stainless steel appliances. The kitchen features a custom island layout designed to enhance functionality and complement the open-concept living space. It effortlessly opens into a spacious family room, perfect for both entertaining guests and everyday comfort. Custom-built benches on both sides of the fireplace create an inviting nook, ideal for cozy reading moments. Additionally, a main-floor office is perfect for work-from-home setups. Upstairs, you'll find four generously sized bedrooms, highlighted by a primary suite with dual walk-in closets and a spa-inspired 5-piece ensuite featuring a generously proportioned frameless glass shower. The ensuite bathroom layout has been redesigned in collaboration with the builder to ensure optimal functionality. Recent 2025 upgrades include new garage doors, flooring on the second floor, a custom fireplace mantel, and built-in cabinetry. Additional features include a double detached garage, central air conditioning, central vacuum, an HRV (Heat Recovery Ventilation) system, and a high-efficiency tankless hot water system. The beautifully landscaped yard boasts an interlock stone patio, integrated lighting, a retractable umbrella canopy, a drip irrigation system for flower beds, and a shed. The school catchment includes highly regarded schools such as Bur Oak Secondary and Sam Chapman French Immersion. Conveniently located close to parks, Mount Joy GO Station, shopping, dining, and all amenities, this home offers the perfect blend of style, comfort, and practicality. Move in with confidence and enjoy a meticulously maintained residence with numerous upgrades designed for modern family living. (id:60365)


