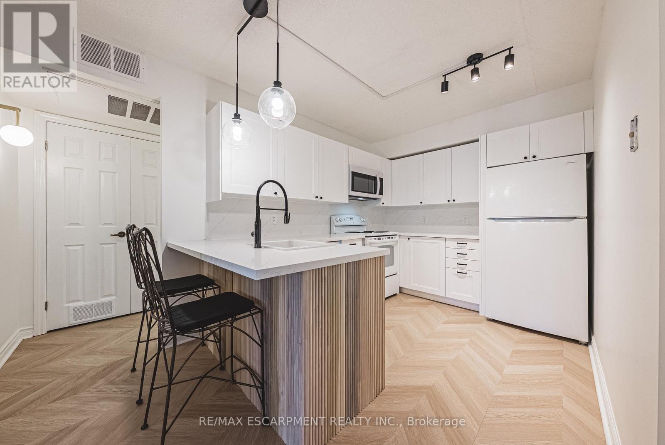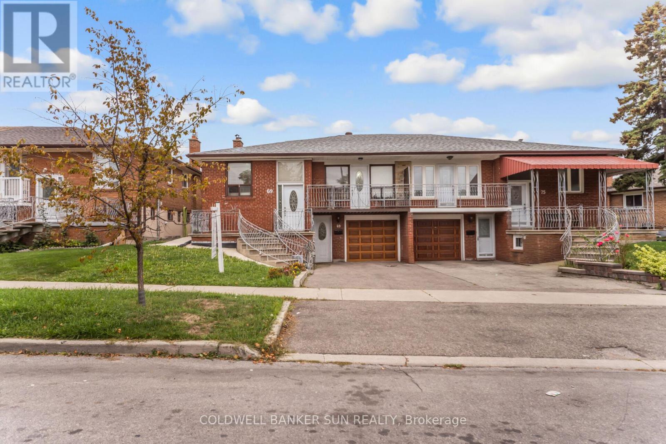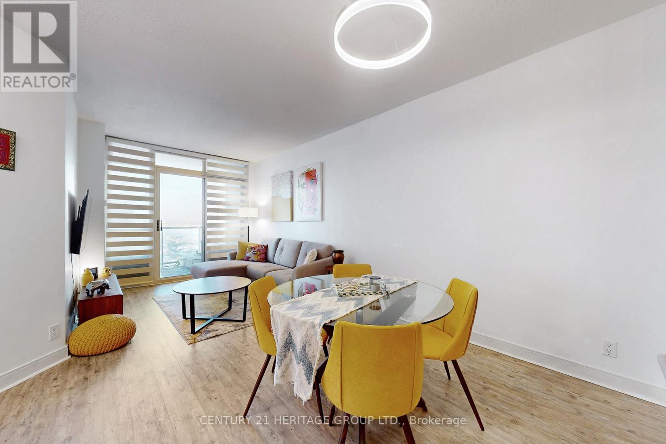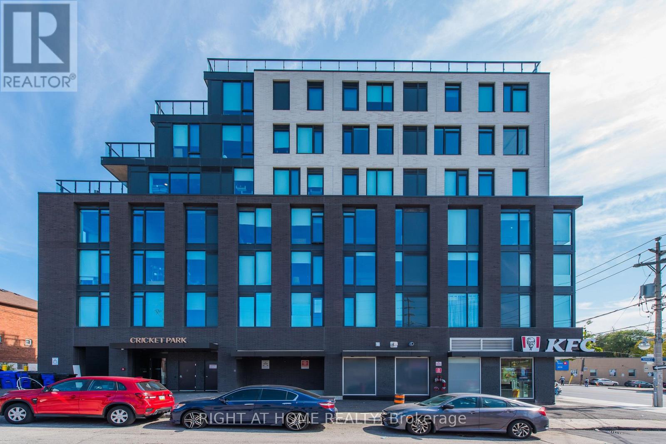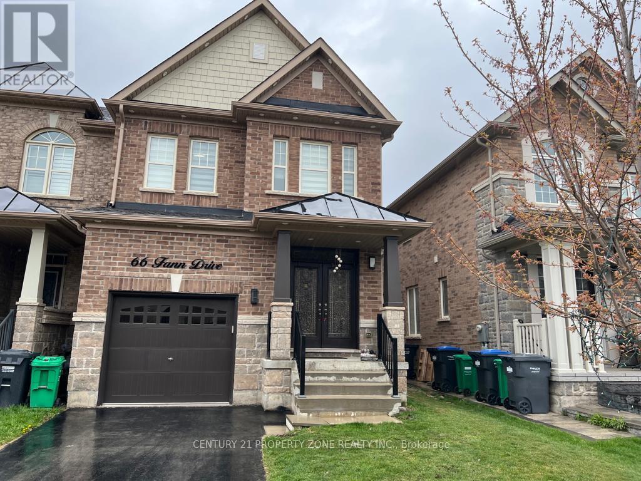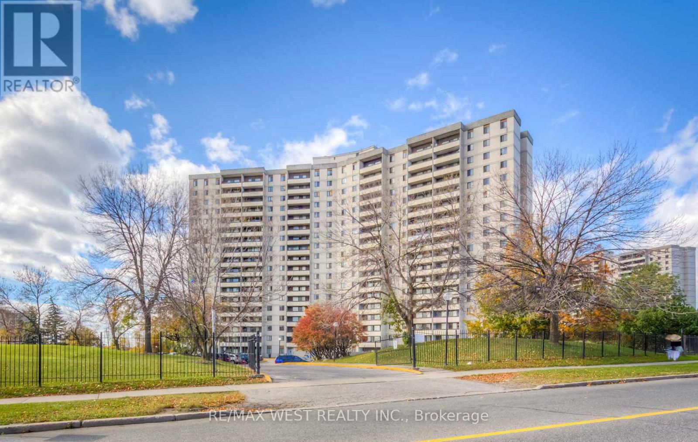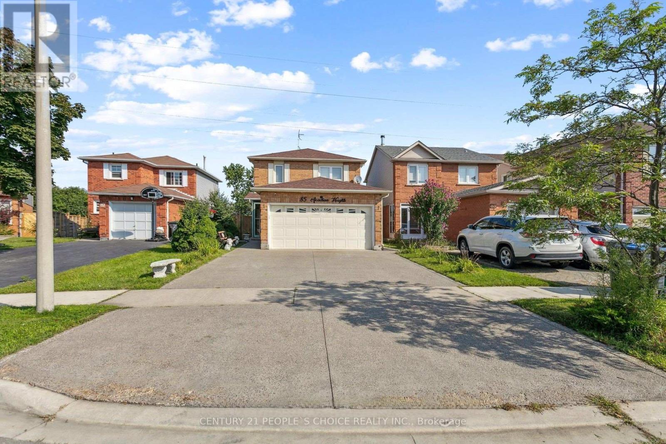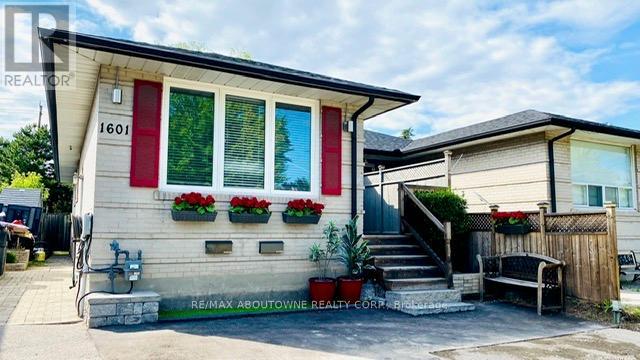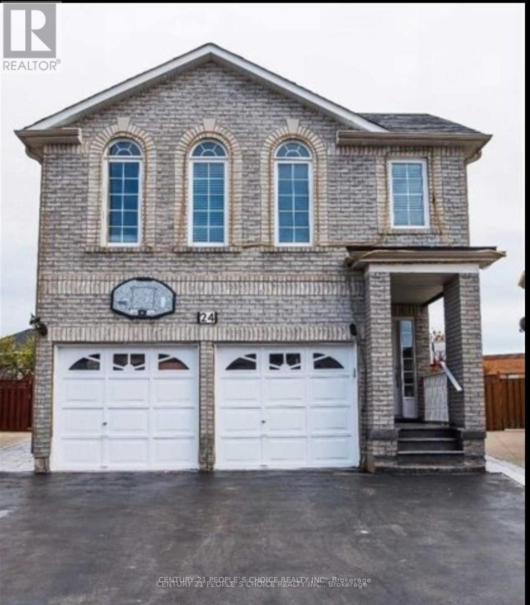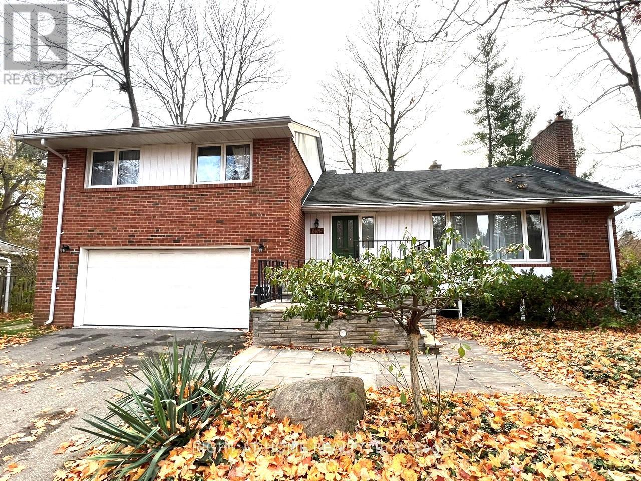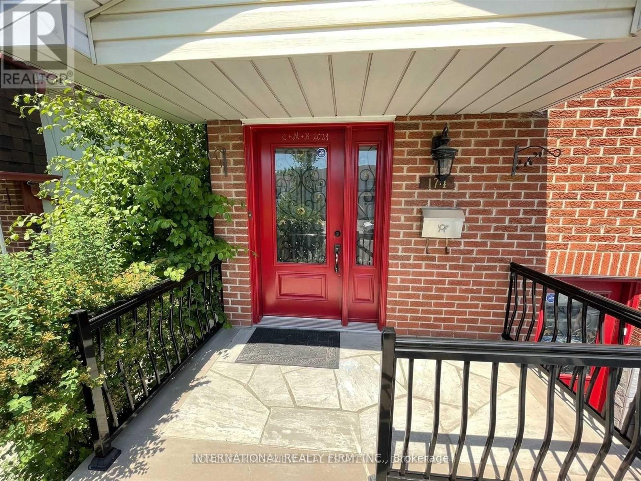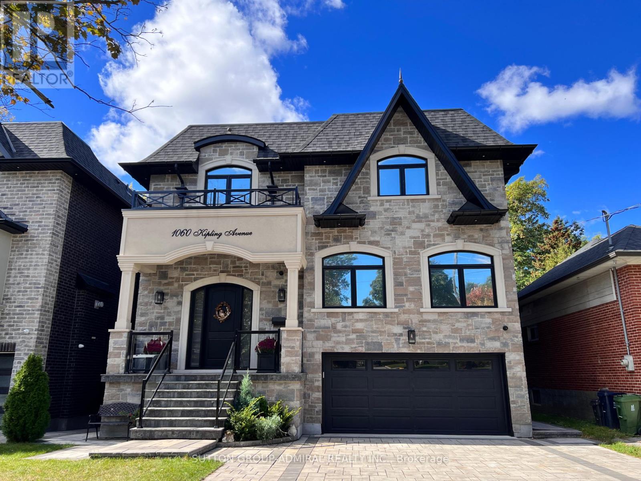206 - 2030 Cleaver Avenue
Burlington, Ontario
Welcome to this beautifully newly renovated 1 bedroom + DEN condo unit that blends modern finishes with everyday functionality. The bright open-concept layout features all-new chevron flooring, fresh paint, and stylish lighting throughout. The upgraded kitchen offers sleek cabinetry and plenty of counter space - perfect for cooking and entertaining. The bedroom provides a comfortable retreat with ample closet storage, while the versatile den is ideal for a home office, guest area, or reading nook. Enjoy an inviting cozy living room that flows seamlessly to your private balcony - perfect for relaxing and unwinding after a long day. This unit includes two parking spaces, in-suite laundry, and is located within walking distance to all amenities. Don't miss your opportunity to live in a beautiful bright unit in the sought after Headon Forest neighbourhood! (id:60365)
69 Songwood Drive
Toronto, Ontario
Attention first time buyers & investors! AAA+ location! Experience the best of North York living, welcome to this beautiful 3+2 bed semi-detached home in the high demand area of humbermede. The separate entrance leads to a fully equipped 2-bedroom basement unit an excellent opportunity for rental income or multi-generational living, concrete side walk way to the backyard, new paint, meticulously maintained home boasts a prime location with easy access to the Finch West LRT (1 min walk), Humber College, York University, and major highways. Enjoy the outdoors with nearby restaurants, shopping centers, and the scenic Humber River recreation trail. Don't miss out on this fantastic opportunity to make this your forever home. Schedule your private viewing at 69 SONGWOOD DR today! (id:60365)
2410 - 70 Absolute Avenue
Mississauga, Ontario
Welcome to this well-appointed 2-bedroom, 2-bathroom west-facing suite in the heart of Mississauga's City Centre. This open-concept unit features sleek vinyl flooring, 9-foot ceilings, and a modern kitchen with granite countertops and stainless steel appliances. The living/dining area flows seamlessly to a private balcony with city views - a perfect spot for your morning coffee or evening unwind. Included are 1 underground parking space and 1 locker for extra storage. Residents enjoy access to a full suite of amenities: indoor and outdoor pools, a hot tub, a fully equipped gym, a party room, a media suite, a BBQ patio and more. Fantastic walkable location - just minutes to Square One, GO transit, major highways, shopping and services. Don't miss this opportunity to own in one of Mississauga's most central, amenity-rich buildings. (id:60365)
701 - 7 Fairbank Avenue W
Toronto, Ontario
Welcome to one of the largest 3 bedroom suites at The Cricket Park Residences - professionally managed modern rental building in the heart of bustling Dufferin & Eglinton. Smartly laid out almost 1000 sqft unit that is featuring two full bathrooms, plenty of storage, large windows with custom window treatments, top of the line laminate flooring throughout, loft-style exposed concrete ceilings, recessed lighting in bedroom, stainless steel appliances in your modern kitchen & ensuite laundry. Views of downtown skyline and Lake Ontario. Building features a party room, work from home lounge, outdoor terrace with BBQ, smart parcel lockers & smart access. Steps away from TTC, Eglinton LRT, parks, trails, major supermarkets, banks, restaurants, bars and other entertainment. The building is pet friendly (with restrictions). Roommates are welcome. Utilities are extra. Lockers are offered at $50/m extra. Parking is available through a city street parking permit or on surface lots nearby. *** Rent this unit in December for 13 months and get 1 month of free rent! *** (id:60365)
66 Fann Drive
Brampton, Ontario
Discover this beautifully upgraded end-unit townhouse (main and upper levels) offering 4 spacious bedrooms and 2.5 bathrooms. The home features separate living and dining areas, a custom front door, and a 9 ft main-floor ceiling. Enjoy hardwood flooring throughout, upgraded stairs with iron pickets, and a dedicated laundry room. The open-concept kitchen includes a gas stove, double-door fridge with ice dispenser, dishwasher, and premium finishes. Additional upgrades include pot lights, elegant chandeliers, a Jacuzzi tub, and exceptional detailing throughout. Located in a highly desirable area near Mt. Pleasant GO Station, with close proximity to schools, transit, and grocery stores. No house at the back, offering added privacy. (id:60365)
1510 - 5 San Romano Way
Toronto, Ontario
Great opportunity for first-time buyers or investors! Bright unit with a walkout from the dining area to a large southwest-facing balcony. Features a spacious kitchen with full-size appliances and ample cabinetry, plus an ensuite laundry. Maintenance fees include heat, water, cable TV, and high-speed internet. Prime location-steps to shopping (FreshCo, Shoppers Drug Mart, No Frills, Planet Fitness), schools, community centre, library, and the new Finch West LRT. Minutes to York University and major highways (400 & 407). Convenient 24-hour TTC service and close to the TTC subway station at Keele & Finch. Move-in ready and perfectly positioned for comfortable living or strong rental potential. (id:60365)
85 Acadian Heights
Brampton, Ontario
Welcome to this beautiful detached 3+1 bedroom home, a master bedroom with an attached washroom, and a spacious bedroom with a kitchen in the basement-perfect for families or international students. Located on a family-friendly street in a prime location, it features a serene backyard and parking for four cars. Recent updates include new windows, furnace, hot water tank, and roof shingles. Conveniently close to public transit, parks, Sheridan College, Shoppers World Mall, and more, this home offers easy access to Hwy 407, 403, and 410, making commuting a breeze. Don't miss out on this amazing opportunity-book your viewing today! (id:60365)
Main - 1601 Sandgate Crescent
Mississauga, Ontario
You Will Love This Gorgeous 4Br/2bath Home at Clarkson (Between Mississauga & Oakville). It's Fully Renovated From Top To Bottom. Beautiful Kitchen W/A Special Selection Of S/S Appliances, Hardwood Floor Throughout, "Carpet Free''. 2 Bathrooms Being one W/ Glass Shower/Tub And A Nice Master Ensuite W/ Double Sink. Big, Private and Exclusive Use Of The Backyard + BBQ To Enjoy With Your Family. This House Is Close To Many Amenities. 6 Min Drive To Clarkson Go Station W/ Express Train To Downtown. Excellent Ranked Catholic School (One Of The Best Of Mississauga). Walking Distance To Parks, Trails & Community Center. Tandem Parking For 2 Small Cars + EV Charger. Located In A Safe and Friendly Neighbourhood Ready To Move In. *Main Floor Tenant Pays 65% Of Utilities. This Amazing Home Is Waiting For You! (id:60365)
Lower - 24 Skranda Hill
Brampton, Ontario
Absolutely Stunning & Spacious Legal Basement For Lease, Large 3 Bedrooms With 1 Bath and 2 Car Parking, House Located on Prime Location. Close To Sheridan, Steps To Nanaksar Gurudwara. No House On The Back. (id:60365)
1445 Ryan Place
Mississauga, Ontario
Rare Opportunity!!! Huge Treed Lot With Direct Access To Conservation Area !!! Gorgeous 4+1 Bedroom Sidesplit On A Quiet Cul De Sac With Breathtaking Views Of Private Ravine.Great Neighbourhood. Endless Possibilities Come With This Character Home. Potential Of In-Law Suite With Above Grade Windows & Separate Entrance. Dining Room With Walk-Out To Backyard Oasis. Double Garage & Extra Long Driveway. This Property Must Been Seen To Be Appreciated. (id:60365)
174 Beech Street
Brampton, Ontario
You can't beat this location! Nested in a quiet neighborhood yet close to all that Brampton downtown has to offer, this beautiful 3Bd Semi is only steps to park, public transit and schools and only 15-minute walk to shopping and plazas, community centre and vibrant downtown! Custom Kitchen w/Granite Counters and Centre Island. 2nd Bathroom with Private Laundry, Front Load Washer/Dryer. Non-Smokers, No Pets Please. Tenant to pay 60% of utility bills: Hydro, Heat, Water/Wastewater, Hot Water Tank Rental. Extra Storage in Garage. Currently tenanted, Available on December 1st, 2025. (id:60365)
1060 Kipling Avenue
Toronto, Ontario
Move in ready Luxury home in Etobicoke. Very spacious custom home with double car garage & double driveway with parking for extra 4 cars. Beautiful house featuring brick & stone work on the outside with oversized windows that provide lots of light. High ceiling foyer with oversized closet & open stairs lead to main floor featuring powder room, office with french doors, living room with gas fireplace. Round coffered ceiling in dining room, centre island in kitchen that overlooks backyard trees. Stainless steel top appliances & quartz counters in kitchen. Breakfast area as well.Family room with gas fireplace and walk out to deck. Stairs lead to upstairs hallway with big skylight and access to fairly huge Primary Bedroom featuring walk in closet, 5 piece ensuite bath with free standing tub & dual vanity sink. Other 3 bedrooms on the same floor all come with own ensuite baths & 2 with walk in closets as well. Laundry on the same level & linen closet for your convenience. Finished above ground basement features 2nd Family room with glass enclosed wine storage wall, full bath, extra bedroom & rec room. Walk out from basement to backyard and garage. Close to subway station, airport, city. Very desirable school district. Close to park, shops, mall. Amazing house great for entertaining and very comfortable to live in. (id:60365)

