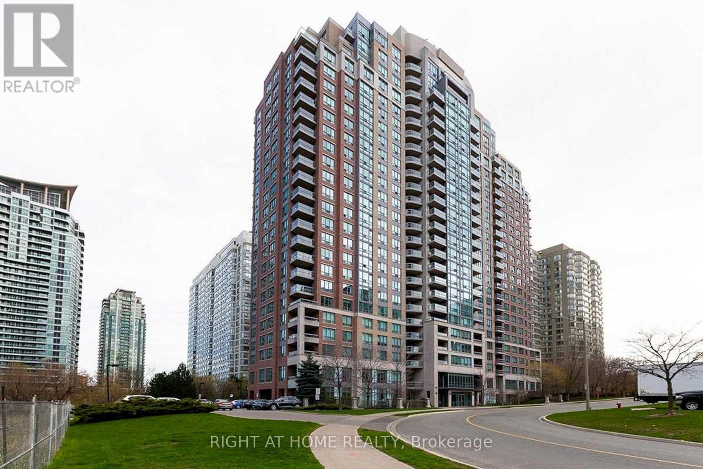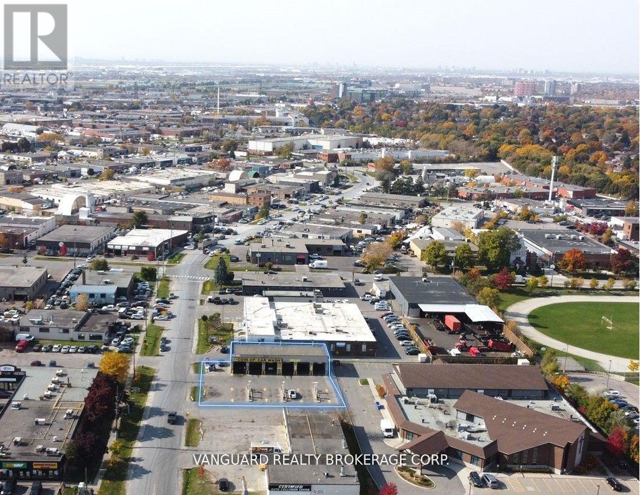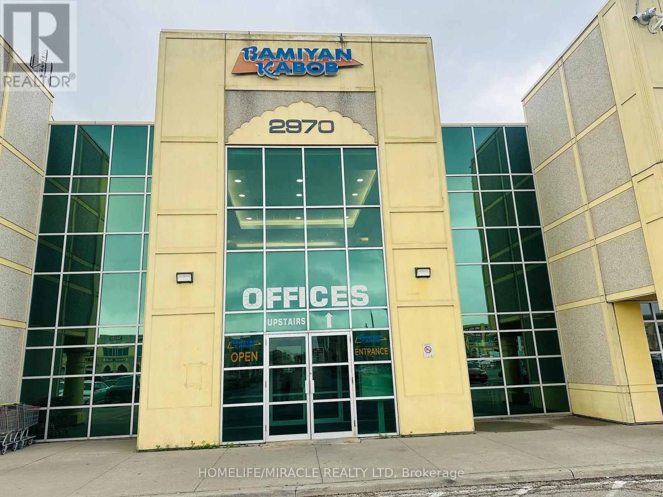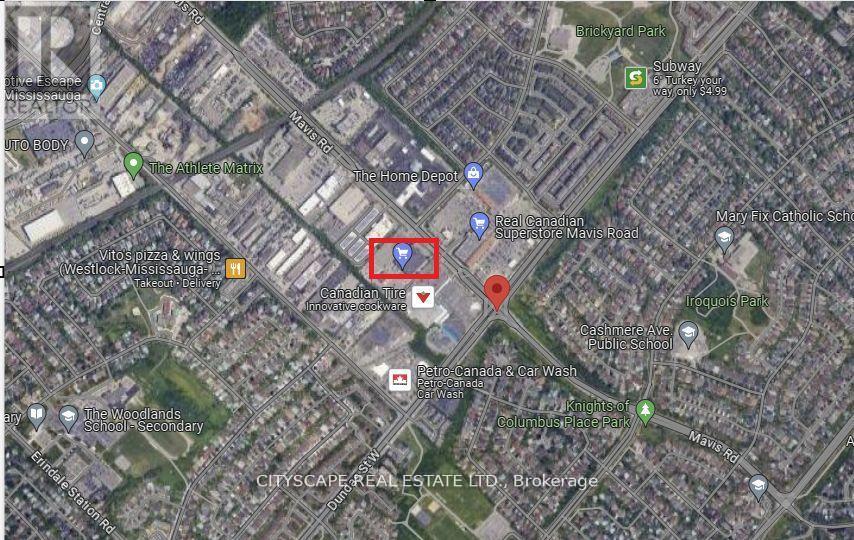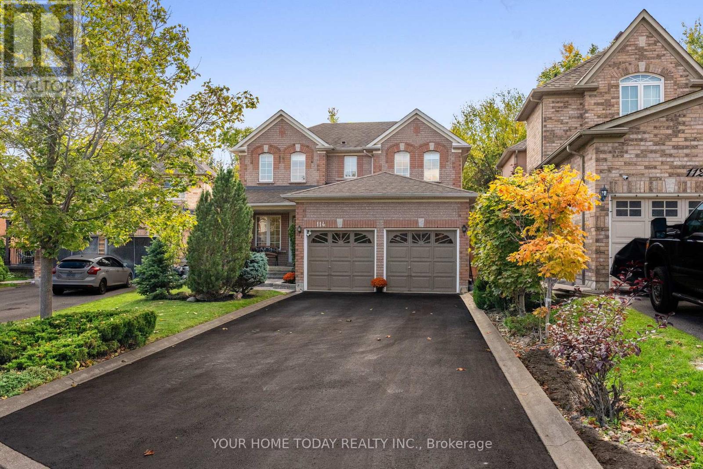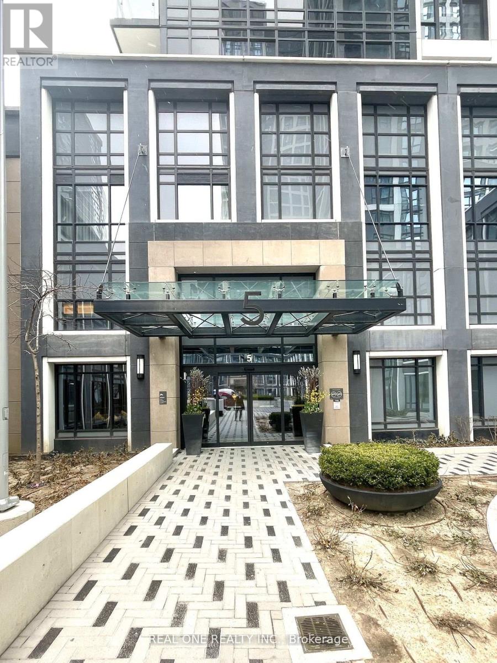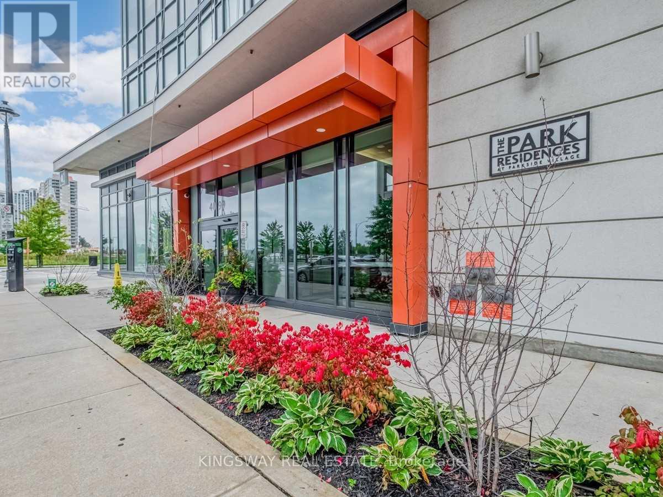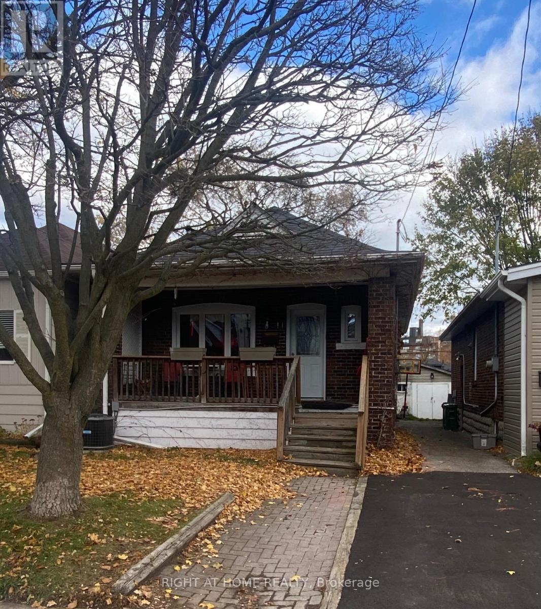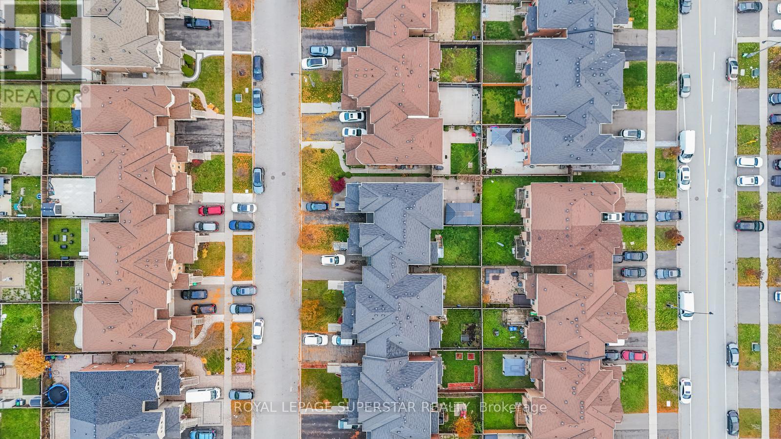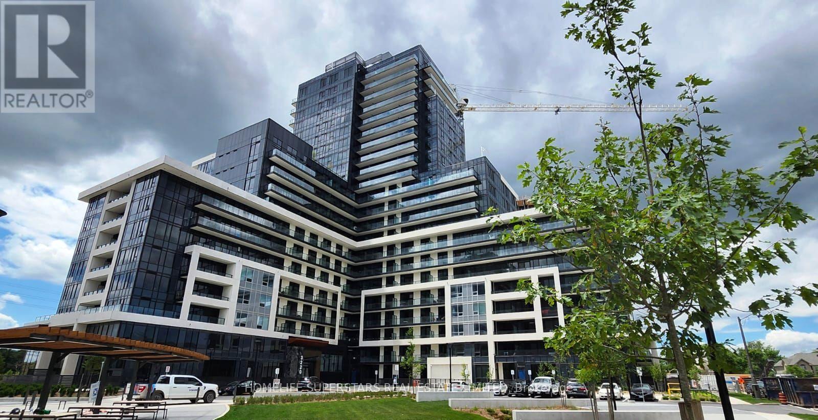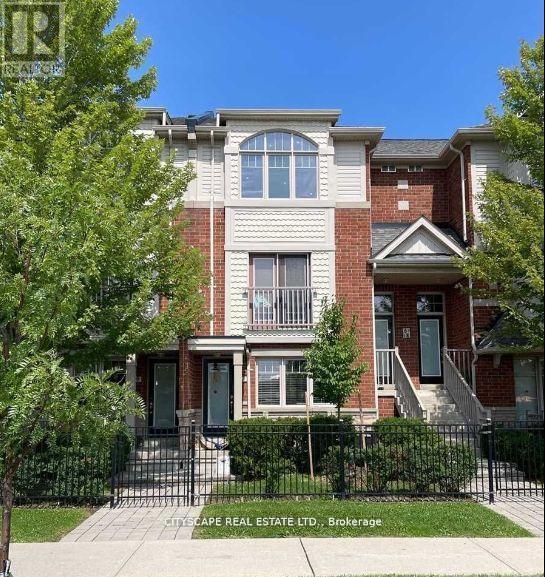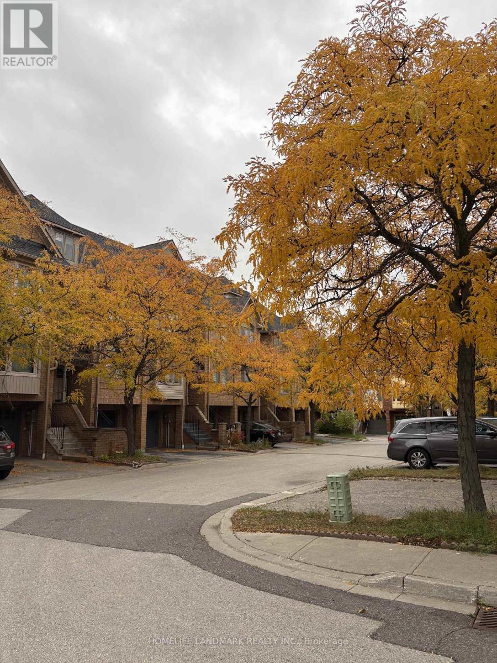2205 - 156 Enfield Place
Mississauga, Ontario
Bright And Sunny Over 1300 Sq.Ft. Corner Unit With Split-2 Bdrm+2Bath Unit With Beautiful View From Large Balcony.Oversized Dining-Living Room,2Bdrm Each With It's Own Bathroom Give Total Privacy.Great Size Eat-In Kitchen With S/S Appl.Walking Distance To Square One,Ttc At The Door,1 Parking & 1 Locker Incl.Great Ammenities-Security,Indoor Pool,Sauna..(BRAND NEW LAMINATE FLOORING) (id:60365)
2146 Kipling Avenue
Toronto, Ontario
Well-established, easy-to-run car wash business. Strong income, solid customer base, and great growth potential. (id:60365)
213 C - 2970 Drew Road
Mississauga, Ontario
Prime Location!! Unit For Lease On 2nd Floor, Professionally Finished Office Suite Is Equipped With 2 Offices, Kitchenette And Reception Area. Excellent For Professional Office. Located In A Very Busy Plaza At Airport Rd And Drew Rd, Lots Of Parking And Foot Traffic.. Excellent Maximum Visibility. This is independent unit with 2 rooms in it. (id:60365)
45 - 3092 Mavis Road
Mississauga, Ontario
Assignment Sale RESTAURANT & SHISHA LOUNGE Prime Commercial Condo in Mississauga: Located at 3092 Mavis Road in Mississauga prestigious and busy corridor this assignment sale offers an exceptional opportunity to acquire a brand-new commercial condominium. The ground-level unit boasts approximately 1,361.35 square feet of open-concept space, making it ideally suited for a RESTAURANT & SHISHA LOUNGE. Strategically positioned at the intersection of Mavis Road and Dundas Street, the property benefits from excellent visibility and convenience. It is surrounded by well-established residential subdivisions and is in close proximity to major destinations, including Square One Shopping Centre and the University of Toronto Mississauga. In addition, quick access to major highways such as the QEW and Highway 403 further enhances its appeal for both customers and staff. Key features include street-front exposure, individual utility metering, and an existing sprinkler system infrastructure with any necessary modifications to be arranged through vendor-approved contractors. The tentative occupancy date for the unit is set for Fall 2026. As this is an assignment sale, the buyer will assume the terms of the original Agreement of Purchase and Sale, including applicable builder conditions and assignment fees, while taxes and maintenance fees are yet to be assessed. This is a rare opportunity to secure a premium commercial space in a high-demand area of Mississauga, perfect for investors or end-users seeking a strategic location for business operations and long-term growth. (id:60365)
114 Russell Street
Halton Hills, Ontario
Set on a quiet, family-friendly cul-de-sac and backing onto a coveted ravine, this immaculate, 2,368 sq. ft., one-owner home presents a rare opportunity to own a meticulously maintained property. Pride of ownership is evident in every detail, both inside and out. Situated on a premium ravine lot with a curbed driveway accommodating six vehicles, the property features beautifully landscaped gardens, a stone walkway, covered front porch, and an inviting foyer. The main and upper levels showcase gleaming hardwood and ceramic flooring, no carpeting, with an open and airy layout ideal for family living and entertaining. Elegant formal living and dining rooms are enhanced by decorative pillars, while the spacious kitchen and adjoining family room - complete with gas fireplace - overlook the breathtaking ravine. A dedicated main floor office, powder room, and laundry/mudroom with direct garage access enhance the home's functionality and convenience. Upstairs, the primary suite is a serene retreat with large windows overlooking the scenic ravine, a walk-in closet, and a 5-piece ensuite. There are three additional bedrooms - two with walk-in closets - and a 4-piece bath. Extending the living space is the finished basement with a party-sized rec room, large exercise room, multiple storage rooms, utility space and a cold cellar. The expansive South facing, sun filled backyard includes gated access to the ravine, private cedar deck, and lush gardens. Located steps from the scenic Hungry Hollow Trail system, and minutes to schools, parks, shops, restaurants, and major commuter routes - this home truly has it all. As a bonus, the driveway is extra- long and can fit 6 cars in addition to the 2- car garage! New driveway 2022, driveway sealed 2025, beautiful stone front walkway 2022. (id:60365)
733 - 5 Mabelle Avenue
Toronto, Ontario
Welcome to this beautifully appointed 2-bedroom, 2-bathroom condominium located in the vibrant heart of Islington City Centre. Just steps from Islington Subway Station, enjoy seamless connectivity to both TTC and MiWay transit systems.This stunning residence features an elegant kitchen complete with a quartz countertop and built-in stainless steel appliances, complemented by sleek laminate flooring throughout. The functional layout offers spacious living and dining areas, ideal for both relaxing and entertaining.Residents of this premium building enjoy access to a full suite of hotel-inspired amenities, including an indoor pool, steam room, fully-equipped fitness centre, party room, yoga/spin studios, and a private theatre.Added conveniences include one owned parking space and one locker. Located near top-tier dining, parks, and shopping, this condo offers an exceptional urban lifestyle that perfectly blends luxury, convenience, and modern living. (id:60365)
Lph4 - 4099 Brickstone Mews
Mississauga, Ontario
Spectacular Sw View! Lower Penthouse Unit In The Prestigious Parkside Bldg, At The Heart Of Mississauga.9' Ceilings, Flr To Ceiling Windows. Very Nice Layout With Large Living/Dining Room, Kitchen With Granite Counter/Ss Appliances/Laminate Floors. 50,000 Sq.Ft.Amenities Include:Indoor Pool, Sauna, Roof Top Garden, Children Playground, Bbq Area,Party Rms, Wine Cellar, Media Room, Gym, Yoga Studio, Game Room, Internet Lounge, Concierge, Visitor Parking, Guest Room. Partial Furnished. Steps To Sq1 Mall, Library, Ymca, Sheridan College, Movie Theatre, Bus/Go/T&T Store. Freshly Painted. Tenant Pays Hydro/Insurance/$350 Key Deposit. (id:60365)
41 Sixth Street
Toronto, Ontario
A Beautifully Maintained And Recently Updated Detached House Nestled In A Warm, Family-oriented Neighborhood, Spacious Living Area 2 Bedroom On Main Floor Plus An Extra Bright Loft/Bedroom With Skylight. Finished Bsmt With Separate Entrance, Rec, Den & 4th Bdrm. Many Newer Upgrades Include Windows, Doors, Plumbing And Drains. Just A Few Minutes Walk To The Stunning Lake. Enjoy Nearby Shops, Eateries, Parks, Schools, Transit, Rotary Club & Arena + 10 Minutes To Downtown. (id:60365)
22 Merrickville Way
Brampton, Ontario
Welcome to 22 Merrickville Way in the highly desirable Bram West neighborhood, on a quiet, family-friendly street steps from Twin Falls Park. This home features 9-ft ceilings and hardwood floors throughout the main level, a spacious dining room, and a bright living room. The eat-in kitchen with stainless steel appliances opens to a rear deck and backyard. Upstairs, enjoy 4 generously sized bedrooms, including a primary bedroom with a 4-pc ensuite and walk-in closet. The garage provides direct backyard access. Conveniently located near transit, highways, shopping, recreational facilities, and schools. (id:60365)
1502 - 3220 William Coltson Avenue
Oakville, Ontario
Newer, Luxury, Premium Quality 2 bedroom, 2 baths spacious Corner Suite loaded with tons of upgrades, Large windows, Unobstructed Beautiful views, Higher ceiling, Modern Upgraded Kitchen with island, Upgraded Bath, Upgraded Flooring, Upgraded Appliances, A smart connect system Geothermal system. Digital Lock with Fob. Party Room, Close to Grocery Stores, Hospital, Park, Trails, Shopping, Restaurants, Go Transit Bus Station. Mins Drive to Sheridan College, UTM Campus & HWys,401,403,407 ,Queensway ,Go Train Station and Lakeshore. Compare with any other 2 bedroom and see the difference, This condo is designed with extra wide space, handicap accessibility (id:60365)
7 - 5725 Tenth Line W
Mississauga, Ontario
Location! Location! Location! Welcome to this bright and spacious open-concept 2-bedroom, 2-washroom condo townhouse located in the highly sought-after Churchill Meadows community! This elegant Great Gulf-built home features a modern eat-in kitchen with stainless steel appliances, new washer and dryer (2024), and cozy, well-sized bedrooms with large closets. The functional layout offers the perfect blend of comfort and convenience for families or professionals. Enjoy living in one of Mississauga's most desirable neighbourhoods, surrounded by excellent schools, family-friendly parks, and a strong community atmosphere. Ideally situated across from a major plaza with grocery stores, restaurants, banks, and daily essentials. Easy access to public transit, major highways, and all amenities. Move-in ready! One parking space included! (id:60365)
134 - 1168 Arena Road
Mississauga, Ontario
Beautiful Best maintenance 3 Bedrooms plus 3 Bathrooms Townhome In Most Sought Location applewood area Of East Mississauga, Whole hardwood floor in this unit , third level master room ensuite full bathroom , second floor second /third brs with full bathroom .open concept kitchen with breakfast area.open concept dining and living room.indoor direct access to the garage, and patio, Steps to Applewood Heights Park, and Dixie Curling Club, Steps to Dixie/Dundas Shopping Complex With Most Choices Of Restaurants & Stores, Public Transit Directly To Kipling Subway Station, Close To Highway QEW & 427 & 2 minutes' drive To Dixie GoTrain Station To Downtown Toronto. A True Gem in a Family-Friendly Community.welcome you!!! (id:60365)

