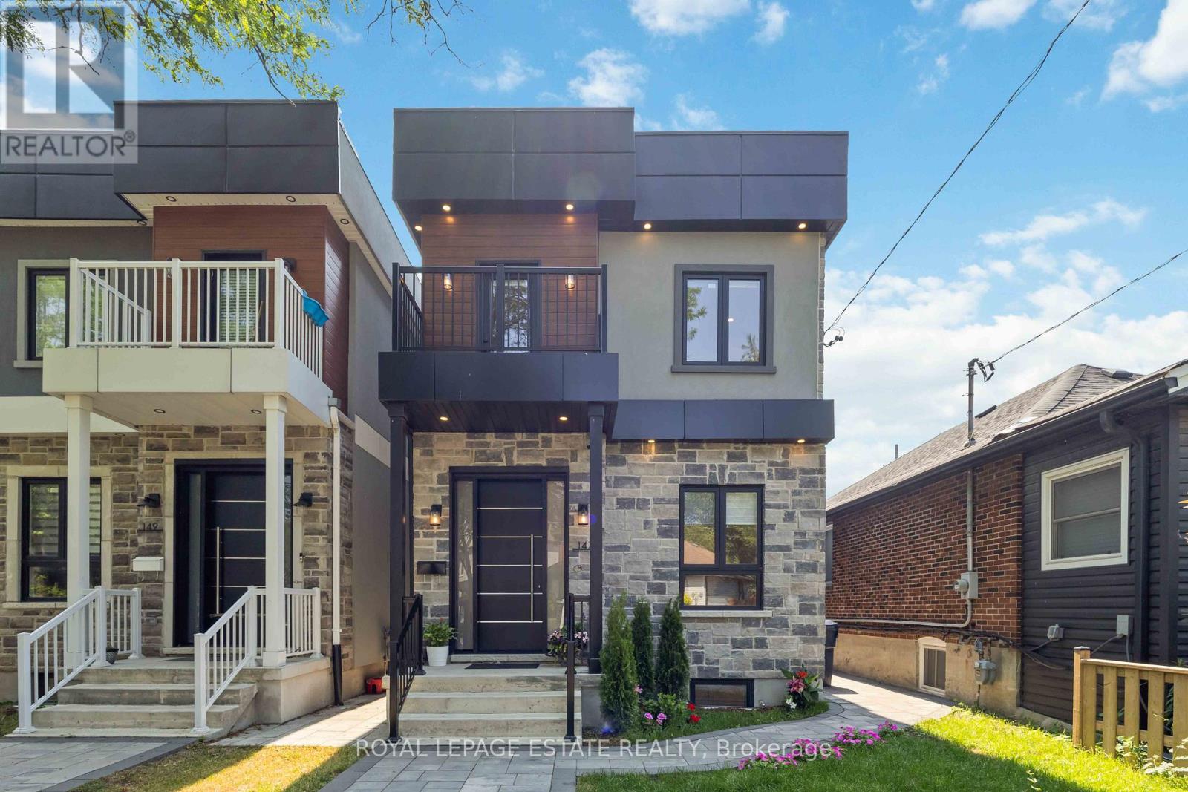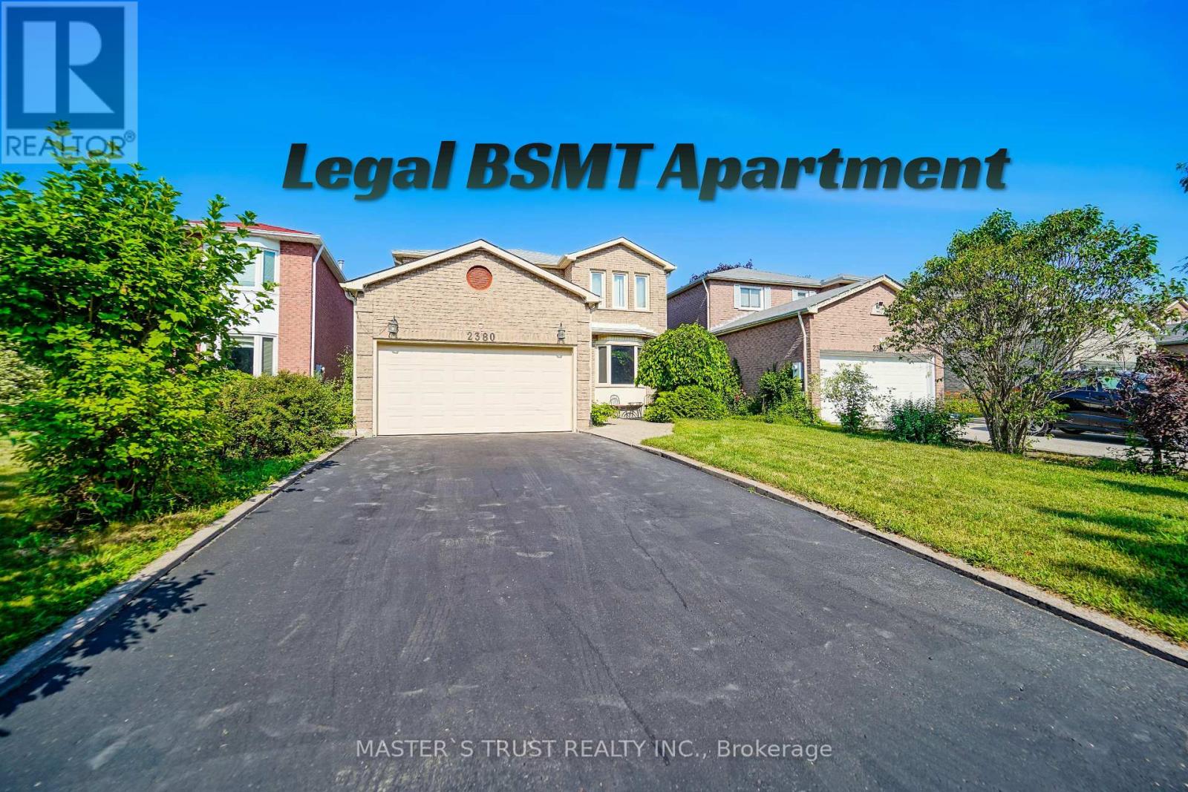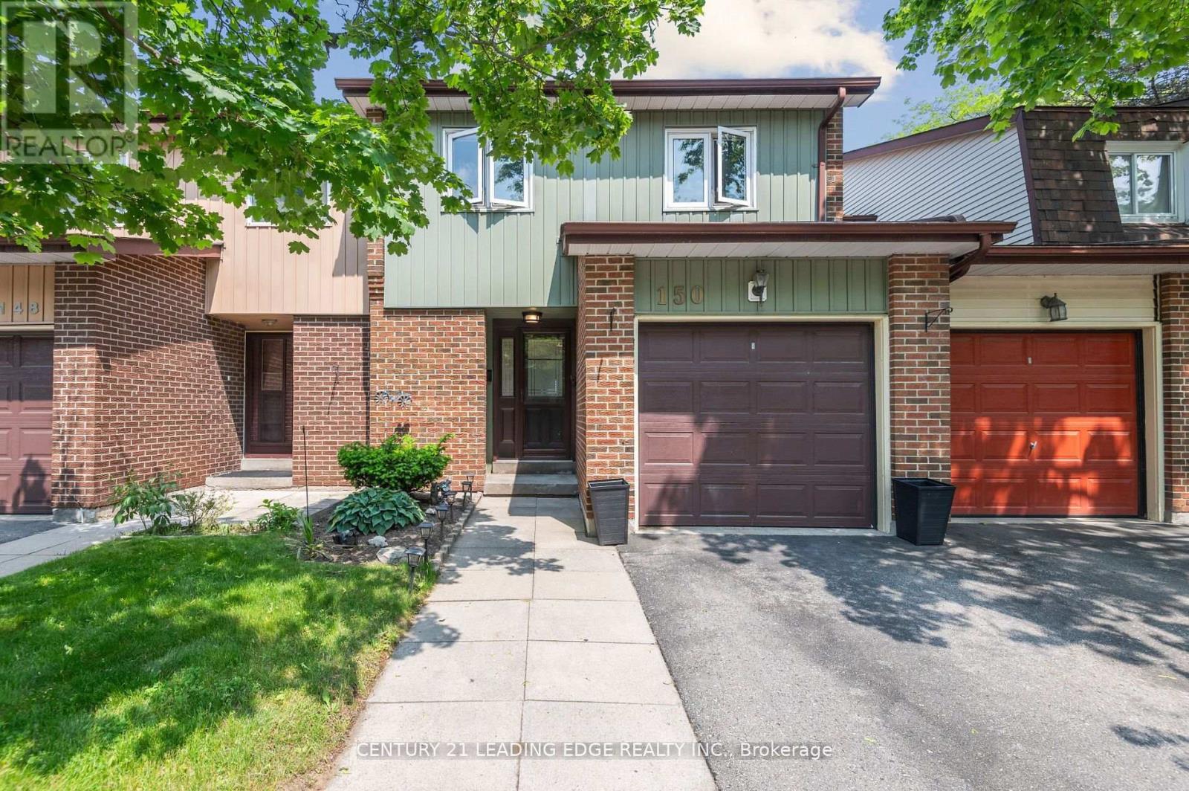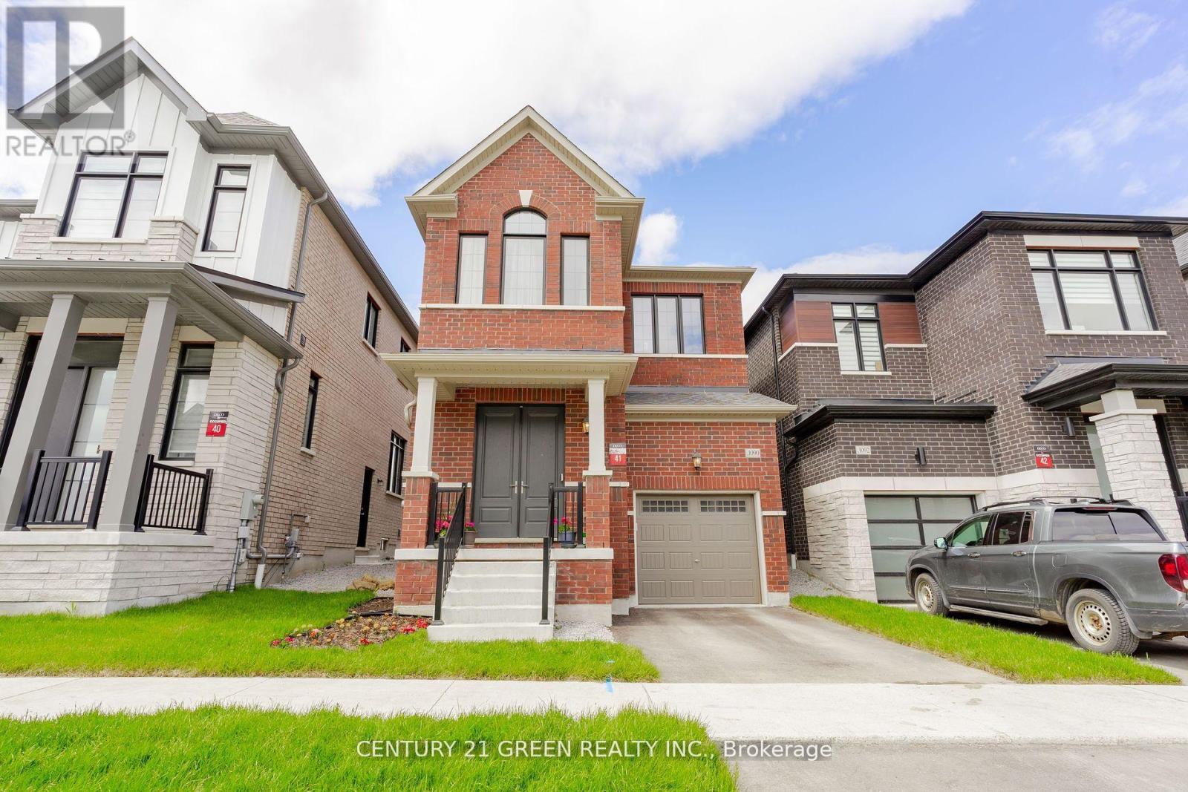147 Mcintosh Street
Toronto, Ontario
Welcome to this stunning contemporary home offering style, comfort, and incredible flexibility in one of Scarboroughs most desirable neighbourhoods. Crafted with quality finishes and a modern aesthetic, this home is perfect for families and savvy investors alike. The sun-filled main floor boasts 12ft ceilings, an open-concept layout, seamlessly connecting the living, dining, and kitchen area ideal for entertaining or everyday living. The sleek kitchen features stainless steel appliances, quartz countertops, a large island with breakfast bar, and abundant cabinetry to satisfy any culinary enthusiast. The Second Floor boats 11ft ceilings, 3 Skylights, and 4 Generous Bedrooms. Located in the sought-after R.H. King Academy catchment, this home offers convenience to shops, restaurants, transit, GO Station, and the scenic Bluffers Park Marina, with downtown Toronto just a short drive away.The true highlight is the separate potential investment suite, featuring its own private entrance and two bedrooms, offering excellent potential for rental income, multi-generational living, or a private workspace. Maximize your investment or enjoy the versatility of extra space for extended family or guests.This is your chance to own a modern, move-in-ready home with built-in income potential in a vibrant, well-connected community! (id:60365)
2380 Denvale Drive
Pickering, Ontario
**Two-Unit House** In Great Area. 4 +2 Bedroom 4 Baths Home With Large Eat-In Kitchen & Walk-Out To Backyard & Interlock Patio, Close To Good Schools, 401, Go Station, Pickering Town Center, Worship Places. Family Room With A Wood Burning Fireplace And Walk-Out To Backyard. No Sidewalks. Plus A Legal Basement Apartment For Extra Incomes. Convenient Entrance From Garage To House. Total Living Space Of 3000+. One Price For Completely 2 Separate Units. (id:60365)
92 Clover Ridge Drive E
Ajax, Ontario
Welcome to one of Ajaxs most sought-after neighborhoods! Commuters will love the convenience of a transit stop only 30 meters from the front door, plus quick access to the 401 and just 3.5 km to the Ajax GO station. Recent updates include: many new windows, new vinyl siding, a upgraded furnace, new thermostat, and a updated roof to name a few. This bright and spacious 4-level side split offers a fantastic layout with 4 bedrooms and a large recreation room - plenty of space for the whole family to relax or entertain. The updated kitchen features brand-new cabinets, upgraded countertops, and a clear view of the backyard, making it easy to keep an eye on the action while inside. The home also boasts new flooring, fresh paint, and is move-in ready. Step outside and enjoy all that nature has to offer, including a private backyard perfect for BBQs and gatherings, plus a charming front yard with a mulberry tree. Parking is never an issue with space for 5 vehicles, 4 in the driveway and 1 in the upgraded garage. Outdoor lovers will appreciate the location just minutes from Lake Ontario, parks, and scenic trails.The side split layout also provides excellent storage space, especially in the basement. Available for immediate possession move in and make it yours today! (id:60365)
28 Harbourside Drive
Whitby, Ontario
Welcome To This Beautifully Updated Freehold Townhouse Located In The Heart Of Whitby Shores. A Vibrant, Family-Friendly Lakeside Community Known For Its Parks, Trails, And Easy Access To Transit And Amenities. This Luxurious Three-Bedroom, Three-Bathroom Home Features Fresh Paint, Stylish Fixtures, And Brand-New Luxury Vinyl Plank Flooring Throughout The Upstairs And Basement, Creating A Seamless And Modern Look Across All Levels. The Main Floor Offers Gleaming Hardwood Flooring Throughout, A Bright And Airy Living Room With Elegant Wallpaper Accents, And A Separate Dining Room That's Perfect For Hosting Family And Friends. The Eat-In Kitchen Includes A Breakfast Bar With Seating, A New Countertop And Sink (2025), And Stainless Steel Appliances, Including A New Samsung Dishwasher. A Walkout To The Private Backyard Deck Makes It Ideal For Indoor-Outdoor Living. Upstairs You'll Find Three Spacious Bedrooms With All-New Flooring, Including A Huge Primary Bedroom With A Walk-In Closet, Ensuite Bathroom, And Slight Views Of The Lake. The Fully Finished Basement Adds Even More Living Space With Matching Luxury Vinyl Flooring, Making It Ideal For A Home Office, Media Room, Or Recreation Area. Modern Upgrades Include A Smart Multi-Room Thermostat System (2022), Allowing App-Controlled Temperature In Every Bedroom, The Living Room, And The Basement. A New Furnace And Water Heater Were Installed In 2022 & New Vinyl Flooring Throughout(2025). Located Just Steps To The Lake, Walking Trails, Majestic Park, The Marina, School, The Whitby GO Station And Major Highways. This Home Offers The Perfect Blend Of Style, Comfort, And Convenience In One Of Whitby's Most Sought After Neighborhoods. This Move-In Ready Home Is A Must-See! (id:60365)
150 - 4662 Kingston Road
Toronto, Ontario
*Fabulous 4-Bedroom Condo Townhouse in a Secluded Gem!**Welcome to your dream home! This stunning 4-bedroom condo townhouse is RARE to find! nestled in a tranquil enclave just behind Kingston Road, offering the perfect blend of serenity and convenience. With proximity to UFT, Centennial College, and the beautiful Morningside Park, this location is ideal for families, students, and professionals alike. Step inside to find a beautifully renovated kitchen, complete with modern appliances and stylish finishes, perfect for culinary enthusiasts. The open layout features laminate flooring throughout, creating a warm and inviting atmosphere. Freshly painted walls add a touch of elegance, making it move-in ready!Each of the large bedrooms offers ample space, providing comfort and privacy for everyone in the family. Enjoy your morning coffee or host weekend barbecues with a convenient walk-out to your private backyard oasis, perfect for relaxation and outdoor gatherings. This condo townhouse is not just a home; its a lifestyle. Don't miss out on the opportunity to own this fabulous property in a sought-after area. Schedule your viewing today and discover the charm and convenience that awaits you! Lets not forget to add the swimming pool, tennis court and basketball court (id:60365)
14 - 460 Woodmount Drive
Oshawa, Ontario
Welcome to this Stunning 3-Bedroom, 3-Bathroom Townhome in the Heart of North Oshawas Desirable Conlin Village! This beautifully maintained home features a bright and spacious open-concept main floor with elegant upgrades throughout. The modern kitchen is equipped with granite counter top, a sleek tile back-splash, and stainless steel appliances perfect for both everyday living and entertaining. Enjoy meals in the sunlit dining area with walkout access to the backyard. The inviting living room offers the perfect blend of comfort and functionality, with an open layout ideal for both relaxing evenings and lively gatherings with family and friends. Upstairs, the generous primary bedroom boasts a walk-in closet and a private 4-piece ensuite. Convenient upper-level laundry adds to the homes practicality. The professionally finished basement expands your living space with a stunning stone feature wall, an electric fireplace, a built-in bar, and ample storage. Located in a welcoming, family friendly neighbourhood close to schools, parks, and all essential amenities this is the home you've been waiting for! (id:60365)
53 Kinross Avenue
Whitby, Ontario
Welcome to 53 Kinross Ave! This perfect family home features a large eat-in kitchen, 4+1 bedrooms, 4 bathrooms and a finished basement. Enjoy the serenity of your morning coffee from the backyard looking out onto the pond. The large entry leads to a spacious main floor offering a large kitchen with walk-out to the back deck, combined living/dining room, and family room overlooking the backyard with large windows that fill the room with natural light. The 2nd floor features brand new broadloom installed in February 2025, with a large primary bedroom overlooking the pond and a luxurious 4-piece ensuite. The additional bedrooms are generous in size with the 4th bedroom offering walk-out to private deck overlooking the park. This home also features a double car garage with plenty of storage room. Located in an excellent neighbourhood, this home is within walking distance of schools, parks, Main Street, grocery stores, easy access to 407 and more. This is a must see! (id:60365)
16 Winter Court
Whitby, Ontario
Welcome to this stunning two-storey residence in one of Whitby's most sought-after neighbourhoods. Situated on a rare pie-shaped lot backing onto walking trails, this spacious family home offers over 3,000 sq. ft. of thoughtfully designed living space including a full walk-out basement in-law suite for a total of 4+1 bedrooms and 4 bathrooms. The Main Floor foyer invites you into a light-filled living and dining room. The family room features a gas fireplace & connects to the kitchen & breakfast room. The kitchen is well appointed with granite countertops, stainless steel appliances, tile backsplash and pantry. The sliding doors go out to an elevated deck, perfect for morning coffees or summer BBQs. A convenient powder room and access to the attached double-car garage make this home easy for family living. The second Floor offers an oversized primary suite featuring a generous walk-in closet & spa-inspired ensuite bathroom. Boasting a large soaker tub, and an generous shower with rain-head, this bathroom offers the perfect wind-down to a busy day. Three additional, well-proportioned bedrooms all with ample closet space plus a full family bathroom offers terrific space for each family member. The walk-out basement is a fully appointed in-law suite complete with a large living room (with gas fireplace), a generous dining room, a kitchen with an eat-up island and dedicated pantry, plus a fifth bedroom and a full bath. The separate laundry makes for added convenience. Direct access through sliding doors to a private backyard patio, this is great outdoor space for quiet evenings or casual gatherings. A premium pie-shaped lot with mature landscaping and direct access to the walking path behind. This home offers an open & versatile floor plan designed for seamless family living and entertaining. Meticulously maintained, this exceptional home delivers stylish, move-in ready living with the flexibility of a private in-law suite. Schedule your private tour today! (id:60365)
1090 Pisces Trail
Pickering, Ontario
Wow! the Word & Must See it!! Just a Year Old with Over 1790 Sq. Ft. above the Grade Living Spaces and with 2 private Car Parking- Bright and Spacious Detached Home Located In Family-Oriented Prestigious Neighborhood In Greenwood, Pickering. This Stunning Home Features Over1790 Sq. Ft. Living Space with Large 3 Bedrooms + 3 Bathrooms!!! Over $40k Upgrades with Side Door to Basement. Smooth Ceilings, Large sliding doors and windows fill the space with natural light and offer picturesque views of the lush conservation area. The main floor features elegant hardwood flooring throughout, Modern Kitchen W/Quartz Countertop and Backsplash,LargeCentre Island, Open Concept Eat-In Kitchen, upgraded Super Double Sink, Back Splash. Bright Large Open Concept Living Room With Custom Hard Wood Flooring, Upgraded Stairs with Iron Pickets & Fireplace to enjoy. Large Primary Bedroom with 5 Pcs Ensuite with 2 walk-in Beautiful Closets, High Ceilings on both the Main and Second floors, Access To Garage From Inside Of Home & Garage rough-in for an EV charger & Electrical Services. Conveniently Located High Demand Area of the City with very Close Proximity to all Schools, Shopping Malls, Banks, Other Great Amenities on your Door Steps and Easy Access to the Hwy 401, 407, Go Station, Costco, Groceries etc. Don't Miss-out this Great Opportunity to Own a Beautiful Fully Brick Detached Home today rather buying Semis, Towns or Compact Apartments! To secure a Better Future with Happy family Life Together!! Please Come- Visit - View and Buy it Today!! (id:60365)
1315 Apollo Street
Oshawa, Ontario
Welcome To This Beautiful 3 Years Old 4-Bedroom Detached Home, nestled In the Desirable Eastdale Oshawa Community. From The Moment You Step Into The Grand Foyer, You'll Be Captivated By The Elegance And Charm Of This Home. The Family Room Boasts Open Concept And A Large Window That Fills The Space With Natural Light, Creating The Perfect Setting For Entertaining. Relax In The Spacious Family Room With A Cozy Gas Fireplace Overlooking The Backyard. The Eat-In Kitchen Is A Chef's Delight With Stainless Steel Appliances, Centre Island, And A Walkout To An Extended Yard With Steps Leading To The Backyard Perfect For Outdoor Gatherings Both Intimate And Large. Upstairs, You'll Find Generously Sized Bedrooms, Including The Primary Bedroom With Walk-In Closet, A Spa-Like 5-Piece Ensuite Featuring A Tub And Shower. The Second Bedroom Includes Its Own Larger Closets, The 3rd Bedroom Includes Its Own Larger Closet Very Larger Overlooking Window, The 4th Bedroom Includes Overlooking Window In The Front Side Of The House. The Backyard Features open large space For Your Gardening Aspirations, And Plenty Of Space For Outdoor Activities. The Unfinished Basement is an Easy To Convert To 2 Bedroom Basement For Potential Rental Income With Cold Room! This Space Is Awaiting Your Personal Touch To Finish Your Own Desire. 1315 Apollo St Is In A Prime Location Offering A Perfect Balance Of Suburban Charm And Urban Convenience. With Easy Access To Major Highways, Just Minutes To Hwy 401, The Oshawa GO Station, Top-Rated Schools, Parks, And The Oshawa Centre, It's Ideal For Families And Professionals. (id:60365)
2616 - 275 Village Green Square
Toronto, Ontario
Luxury Building, Tridel Built 5yrs Condo, 2 Bedrooms + Den With Built-In Cabinets + 2 Lockers (Good For Downsizing) 2 Full Bath + 1 Parking, Corner Unit. Split Bedroom Unit Layout, Modern Kitchen W/Stone Countertop & Island Table, Laminate Floor Throughout, Mins Walk To Ttc Stop, Close To Hwy 401, Great Amenities: Party Room, Guest Room, Steam Room, Billiard, Fitness, Studio, Lots Of Visitors Parking. Internet Included In The Maintenance Fee. (id:60365)
786 Mary Street N
Oshawa, Ontario
This solid ranch bungalow is extensively remodelled and updated! Spacious, versatile and well-appointed ranch bungalow, ideal for multi-generational living. Located in one of Oshawa's great neighbourhoods, just 5 minutes from Ontario Tech University and Durham College. Start with the oversize lot, 70' by 134' with full fencing in the rear, large backyard terrace, garden shed and exceptional privacy. Attached garage with access from the large mud room and an amazing 9-car driveway. The light-filled main floor features 3 generous bedrooms, oak floors and recently upgraded bathroom with full-size laundry and Jacuzzi tub. A new contemporary kitchen, installed in 2023, boasts quartz counters, luxury vinyl plank flooring, stainless steel fridge, stove & dishwasher; and large double stainless steel sink. The basement is completely finished with separate rear entrance; 3 spacious bedrooms, each with a new oversize window which meets safe egress specifications; fully-equipped kitchen with fridge, stove & dishwasher; pantry room; new/upgraded 3-piece bathroom; rec room; full laundry; and finished storage room. Comfortable living is enhanced by acoustic insulation between levels as well as in the basement bedroom walls. Fire-rated drywall in the basement ceiling. Central vacuum on both levels. Lifetime roof shingles & steel vents installed in 2017. In addition, an EnerGuide energy assessment has assigned an energy rating of 76, which places this home in the top 5% in Canada for energy efficiency. **EXTRAS** 200 amp panel (2010); low-E vinyl windows; high-efficiency tankless water heater; high-efficiency/low-flow toilets; upgraded front porch; high-efficiency Goodman furnace (2011); hard-wired & wireless smoke & CO detectors, interconnected. (id:60365)













