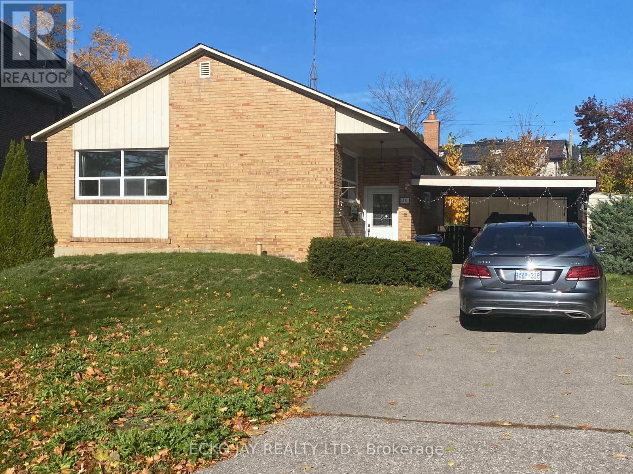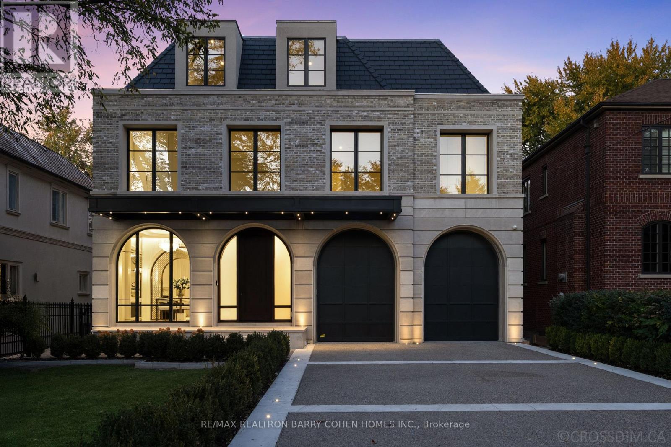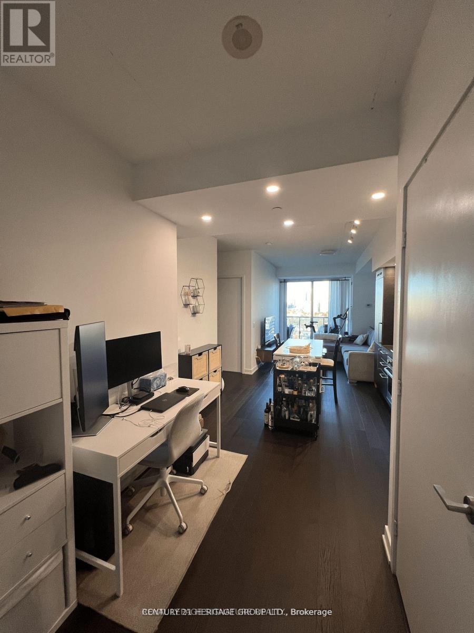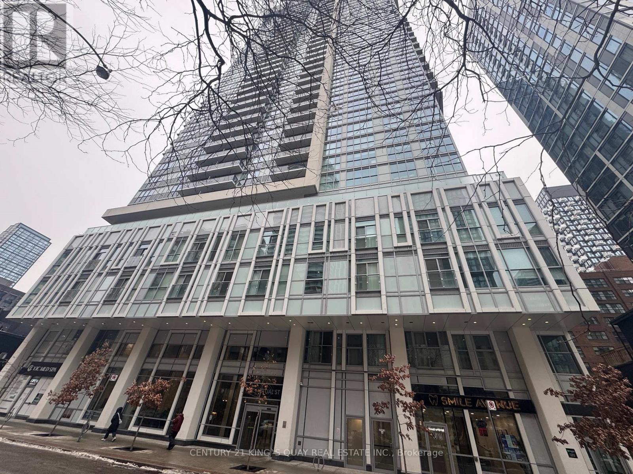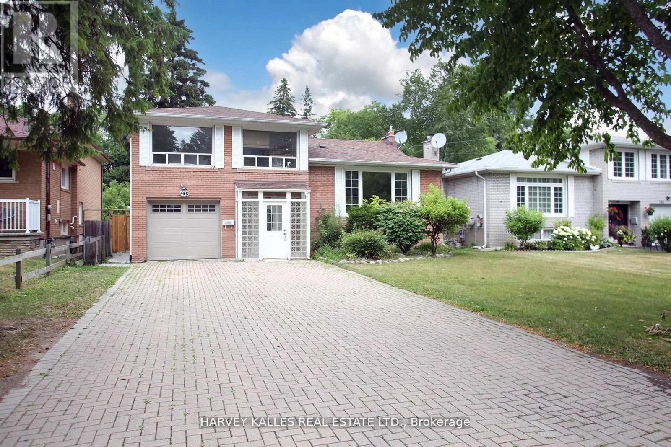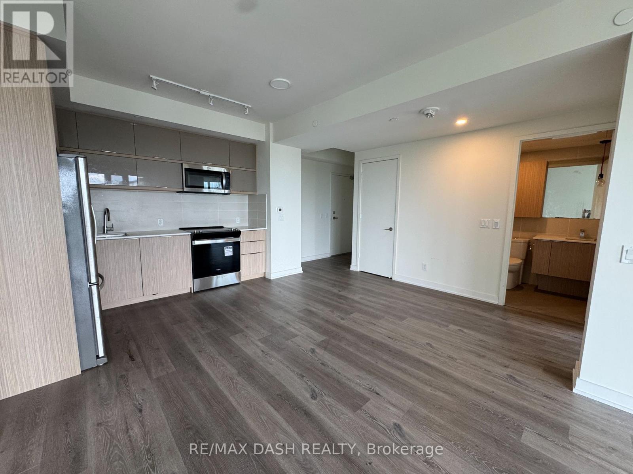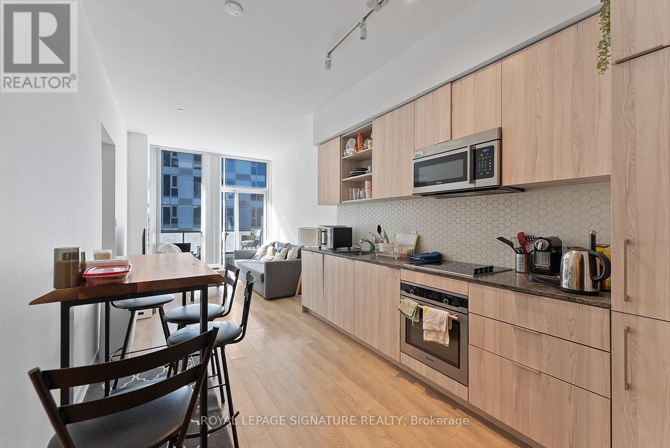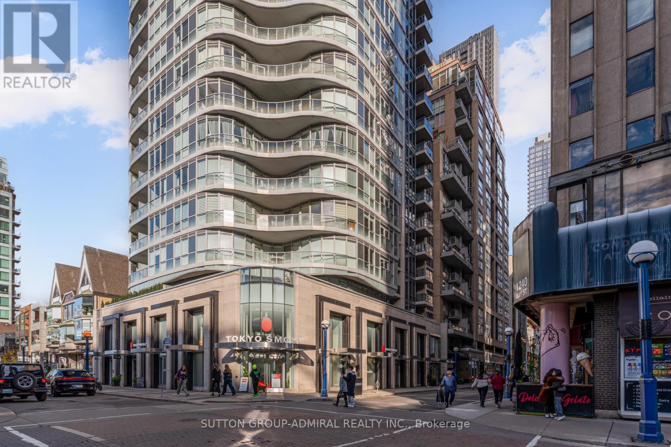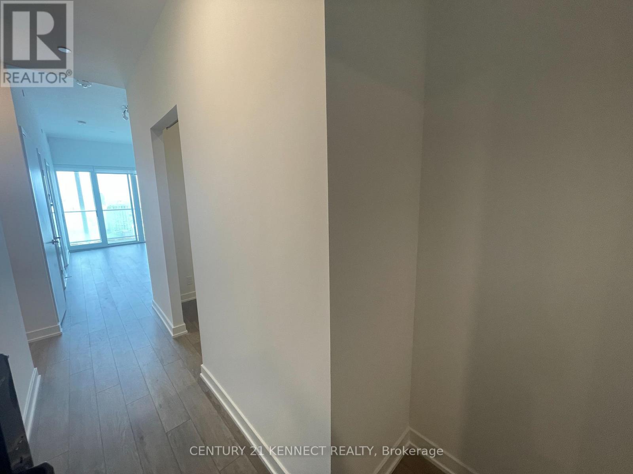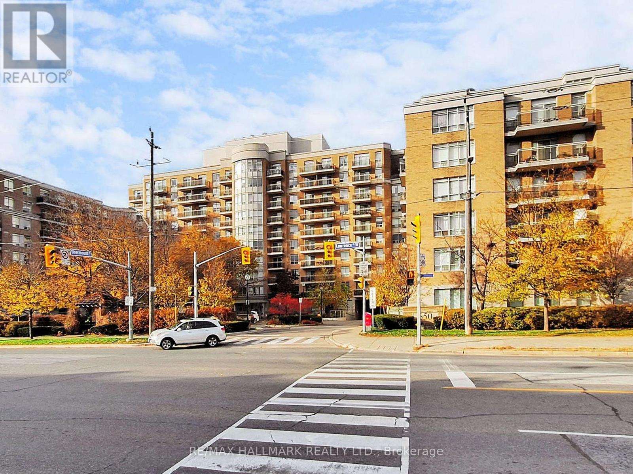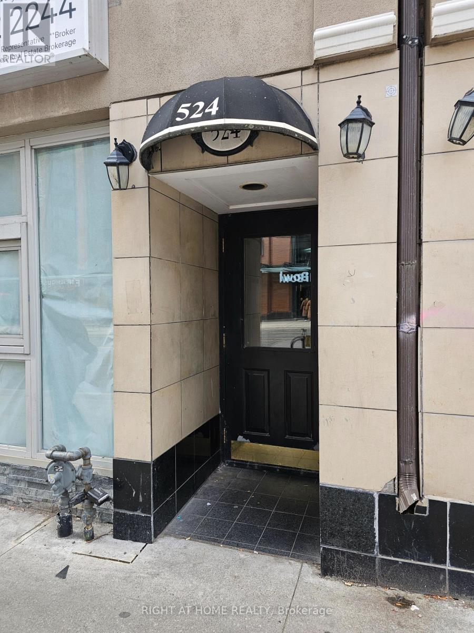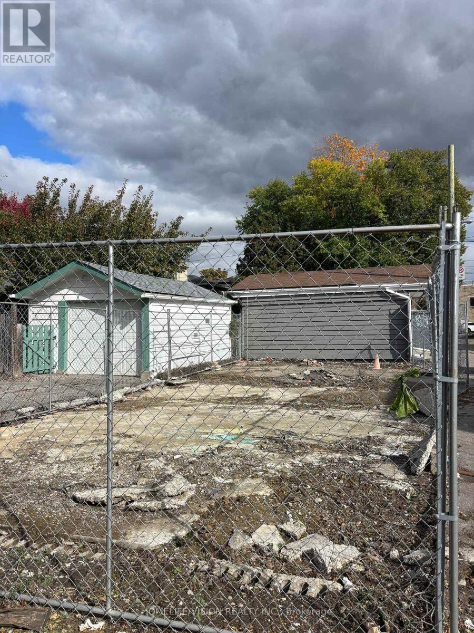45 Ternhill Crescent
Toronto, Ontario
Bright Two Bedroom Basement Apartment On a Quiet, Sought-After Crescent. Tastefully Updated With Large Above-Ground Windows. Separate Entrance Plus One Driveway Parking. Close Proximity To Good Public, Private And Catholic Schools. Walk To Edwards Gardens, Shops At Don Mills, Parks, Banbury Community Centre, Tennis, Bond Park, Parkettes, Don Mills Walking Trail, Ttc And More. Minutes To Downtown. Easy Access To Highways. Note: Utilities are included in the rent. Main Floor & Basement Tenants Are Both Responsible For Taking Turns To Mow The Lawn & For Snow Removal. (id:60365)
117 Yonge Boulevard
Toronto, Ontario
An Iconic Address In The Prestigious Cricket Club Neighbourhood. Built And Designed By Rose Park Developments, This Newly Completed Transitional Masterpiece Sits On A Rare 50 X 150 Ft Lot And Offers Over 8500 Sq. Ft. Of Exquisite Living Space Across Four Levels, All Connected By A Private Elevator. The Indiana Limestone Façade With Sleek Aluminum Accents Opens To A Grand Interior Defined By Heated Marble Floors, Layered Designer Lighting, And Custom Millwork. Elegant Principal Rooms Balance Timeless Sophistication With Modern Livability, Creating A Home That's Both Functional And Breathtaking. The Chef-Inspired Kitchen Is A True Statement Piece, Featuring A Marble Island, Hidden Prep Kitchen, And Bespoke Cabinetry. It Flows Effortlessly Into The Bright And Airy Family Room, Where Double-Height Ceilings And Wall-To-Wall Windows Overlook The Walk-Out Deck, Landscaped Backyard, And Heated Pool. Discover Five Spacious Bedrooms, Each With Its Own Ensuite And Custom Closet. The Primary Suite Is A Private Retreat With A Cozy Fireplace, A Two-Storey Dressing Room With Centre Island, And A Spa-Like Ensuite Complete With Steam Shower And Freestanding Soaker Tub. The Lower Level Offers Radiant Heated Floors, Recreation Room With Full Bar, Private Gym, Home Theatre, And A Guest Suite. Additional Highlights Include A Two-Car Heated Garage With Lift Option, Heated Driveway, Walkway, And Porch, And A Control4 Smart Home System For Seamless Automation. The Automated Pool System Ensures Year-Round Ease Of Maintenance. Just Minutes From Private Clubs, Top-Rated Schools, And The Best Of Yonge Street. (id:60365)
Lph07 - 1030 King Street W
Toronto, Ontario
Welcome to the ultimate urban oasis at DNA Condos, Trendy King West, where modern living meets luxury! Perfectly nestled at King and Shaw, this stunning lower penthouse offers the best of downtown living, just in time for summer. With 1 spacious bedroom, parking, and a locker and updated lighting throughout the unit. This home is truly a gem in the heart of King West with views of CN Tower! Step inside to be greeted by bright and spacious open-concept living,complete with 9-foot exposed concrete ceilings and floor-to-ceiling windows that flood the space with natural light. The sleek laminate flooring flows effortlessly throughout, leading you to a spacious bedroom that offers comfort and style. The heart of the home is the chef-inspired kitchen, featuring quartz countertops and stainless steel appliances, perfect for preparing meals or entertaining guests. Step out onto your private open balcony and soak in the vibrant city vibes, all while enjoying a home with a walk score of 99 you're just steps from the King Streetcar, Liberty Village, grocery stores, and every essential amenity. But that's not all. This building boasts top-tier amenities designed for your lifestyle: a state-of-the-art fitness room, a peaceful yoga studio, and the indulgent rain room, perfect for unwinding. Need to entertain? The party room has you covered, and with concierge services available, you'll feel like a VIP every day. Plus, enjoy the added convenience of Loblaws and some of King West's Finest restaurants right on the ground floor. Public transit is literally at your doorstep,making commuting a breeze while you live in one of the most sought-after buildings in KingWest. Don't miss the chance to call this luxurious 1-bedroom lower penthouse your home complete with parking and a locker --where modern elegance and convenience come together for an unparalleled living experience. (id:60365)
2103 - 77 Mutual Street
Toronto, Ontario
Bright & Spacious 1 Bedroom Condo In The Heart Of Downtown! The Most Convenient Location, Steps To Dundas Square & Eaton Centre, Yonge Subway, Toronto Metropolitan University (Ryerson University), George Brown College, U-Of-T, OCAD, St Michael's Hospital & Much More. Great Amenities; Gym/Yoga/Guest Suite/24Hr Concierge/Terrace And More... (id:60365)
140 Wedgewood Drive
Toronto, Ontario
This beautifully designed 4-bedroom freehold residence is nestled in a peaceful, family-oriented neighbourhood. It offers the perfect balance of comfort, style, and everyday convenience-an ideal setting for modern living. Inside, a spacious and thoughtfully planned layout creates a sense of openness and ease. Each of the four generously sized bedrooms provides a private retreat, ensuring both comfort and tranquility for every member of the household. The open-concept living and dining areas offer an inviting atmosphere for relaxation or entertaining-perfect for quiet evenings or memorable gatherings with family and friends. At the heart of the home, a sleek contemporary kitchen features high-quality appliances, abundant storage, and stylish finishes-designed for both functionality and flair. Situated close to top-rated schools, parks, shopping, and public transit, this property combines comfort, location, and lifestyle in one exceptional offering. A rare opportunity to lease a home that truly has it all. (id:60365)
1016 - 10 Deerlick Court
Toronto, Ontario
2 Bedrooms and 2 Full Bathrooms Floor to ceiling windows gives bright and stunning south and west views. Beautiful finishes with tons of storage and natural light. . Primary bedroom with walk-in closet and 3 pc ensuite bath. 2nd bathroom with shower/bathtub combo. 1 parking included. Ensuite stacked washer/dryer. Huge wrap around balcony. Impressive building amenities include 13th floor terrace with loungers, bbq and firepits, bike storage,24 hour concierge and party room. Conveniently located 2 minutes to DVP, shops, restaurants and walking trails. (id:60365)
405 - 50 Ordnance Street
Toronto, Ontario
Loft-Style 2+1 Bed 2 Bath Suite with Parking at Playground Condos! One of only a handful of units in the building with this exclusive floor plan! Featuring soaring 9.5 ft ceilings, engineered hardwood floors & floor-to-ceiling windows. Spanning over 835+ sq ft, this super efficient floor plan with a lengthy concept living & dining space is perfect for entertaining, hosting & lounging! Enjoy indoor-outdoor living at its finest with a walkout to the private sunset facing balcony. A chef-inspired kitchen with high-end, built-in, stainless steel Blomberg appliances, smooth granite counters & stylish geometric tiled backsplash. Delight in a plethora of white oak cabinetry, drawers & open-faced shelving. Retreat to the generously-sized primary suite with a walk-in closet, floor-to-ceiling windows, double-door closet & plenty of room to fit a work-from-home setup.The 5-star resort-style 3-piece ensuite features porcelain floors, a glass shower stall & granite vanity with under-sink storage. The super spacious second bedroom is rounded out by double-panel closet & glass sliding doors that double as a clever interior window. The 2nd bath ise qually as spa-inspired & complete with 4 pieces - modern porcelain floors, 2-in-1 shower/tub with glossy white subway tiled back splash & granite vanity with under-sink storage. The functional den is the perfect combination of open concept & separate, making the ideal home office, yoga studio or gym. Enjoy year-round fresh air on the covered private balcony with west views that span north, city-bound! Ensuite Blomberg Energy Star stackable washer & dryer. Highly-sought after parking spot included - there is a huge demand for parking in this building (+30 Ordnance St) with very little supply. (id:60365)
505 - 88 Cumberland Street
Toronto, Ontario
Experience boutique-style living in the heart of Yorkville with this fully furnished, one-of-a-kind suite at 88 Cumberland. Thoughtfully redesigned with striking porcelain tile floors, 9-ft feature wall slabs, and an illuminated star ceiling that sets the mood at every hour. A custom Italian wall bed blends seamlessly into sleek millwork, creating a flexible open-concept layout perfect for modern living. The kitchen features premium finishes including leather-wrapped appliances, porcelain and mirrored cabinetry, brushed gold accents, and smart hidden storage. The spa-inspired bath offers a marble vanity, tinted glass shower, and built-in medicine cabinet. Enjoy integrated Sonos speakers, remote blackout shades, digital climate control, and a same-floor locker for convenience. All within steps of Bloor's luxury shopping, fine dining, and cultural landmarks. (id:60365)
5212 - 88 Queen Street E
Toronto, Ontario
Brand new, never-lived-in 1+den with 2 full bath suite near Church & Queen. Immediate occupancy. Bright, spacious layout. TTC at doorstep, 5-min walk to subway. Steps to Eaton Centre, Financial District, City Hall, George Brown, TMU. Surrounded by shops, dining, banks, groceries. Exceptional amenities: gym, guest suites, co-working space, theatre, yoga area, party room, outdoor pool, cabanas, terrace w/ fireplace & BBQs. (id:60365)
214 - 650 Lawrence Avenue W
Toronto, Ontario
~ Welcome to the prestigious Tridel built " The Shermount " condo | Unobstructed West Views In an Unbeatable Location | Only A Fifteen Minute Walk To Yorkdale | Bus Stop Right At Your Doorstep | Lawrence West Subway station Only A Few Blocks Away | Easy Access To 401 Via Allen Rd | Amazing Building With Plenty Of Visitor Parking | This whole unit, with a great layout, has just been professionally painted ( Nov 2025 ) | New light fixtures | updated appliances ( 2025 ) | Low maintenance fees include all utilities! | Tons of natural light thanks to the unobstructed view | Bright Tridel-Built Bachelor Studio | Steps To The Spadina-University,Subway Line, Min To Toronto & York University, Yorkdale Mall And Costco | Low Maintenance Fee, Ample Visitor's Parking | Superior Location, Close To Hwy & Transportation & Amenities | Great Investment opportunity | (id:60365)
204 - 524 Yonge Street
Toronto, Ontario
Welcome to this very sizeable 1 bedroom apartment in the heart of downtown Toronto. This unit has approximately 10 foot ceilings, ensuite laundry, and hardwood floors throughout. The livingroom and dining room area is very spacious for gatherings with family and friends. It has been newly painted and it's ready to move in anytime. Steps to TTC, shops, restaurants, parks, schools, etc. Water is included. Hydro & Heat extra with self controlled thermostat. Pet Friendly. (id:60365)
0 Sutherland Drive
Toronto, Ontario
Vacant Land In Leaside. Steps form Eglinton Crosstown LRT. (id:60365)

