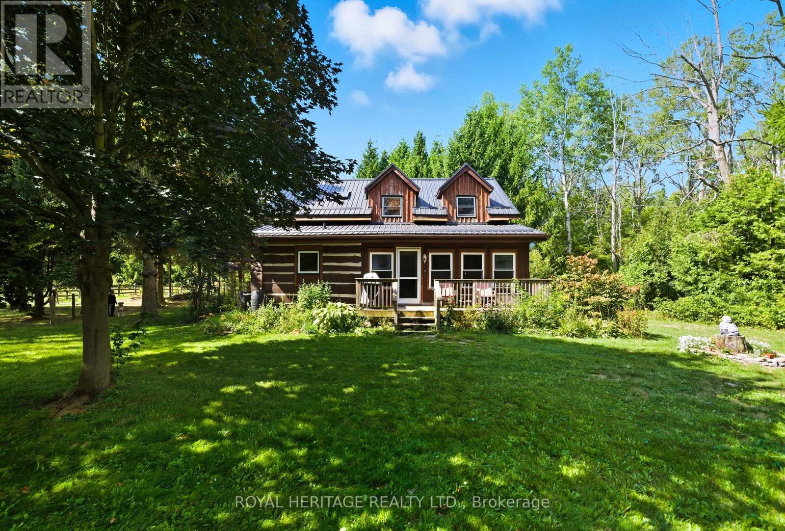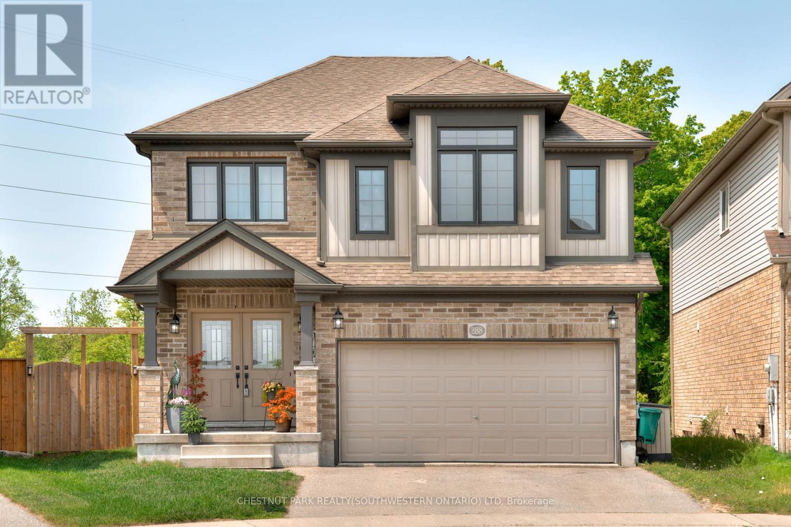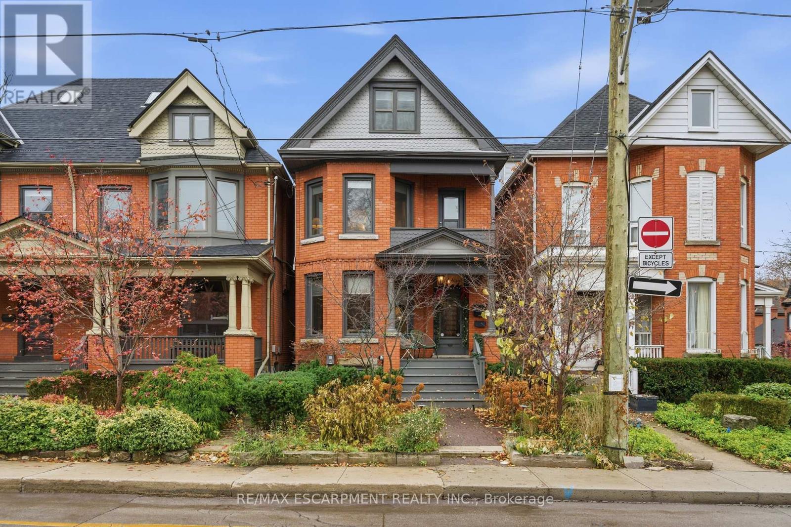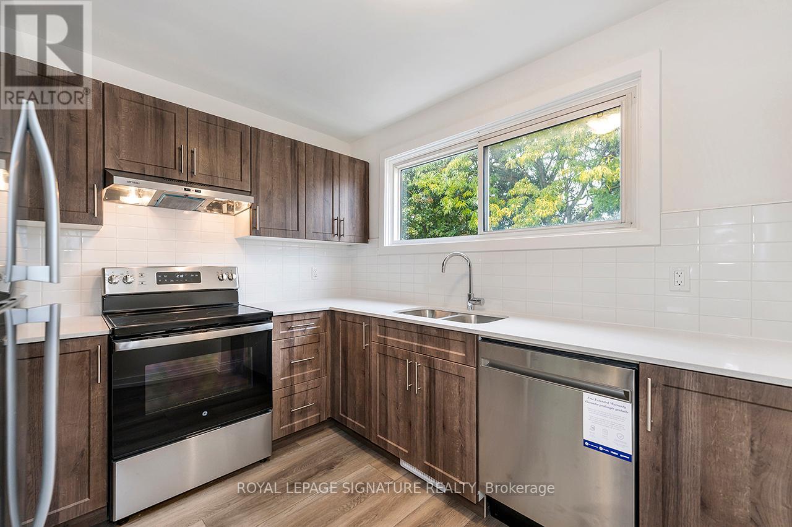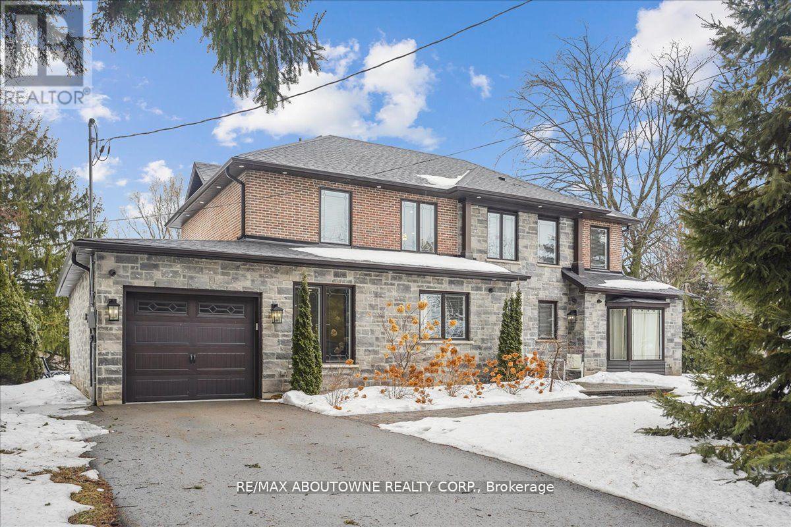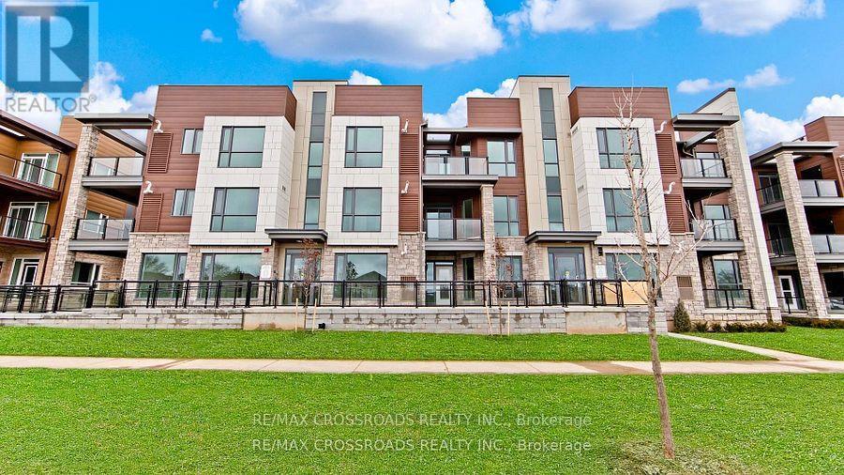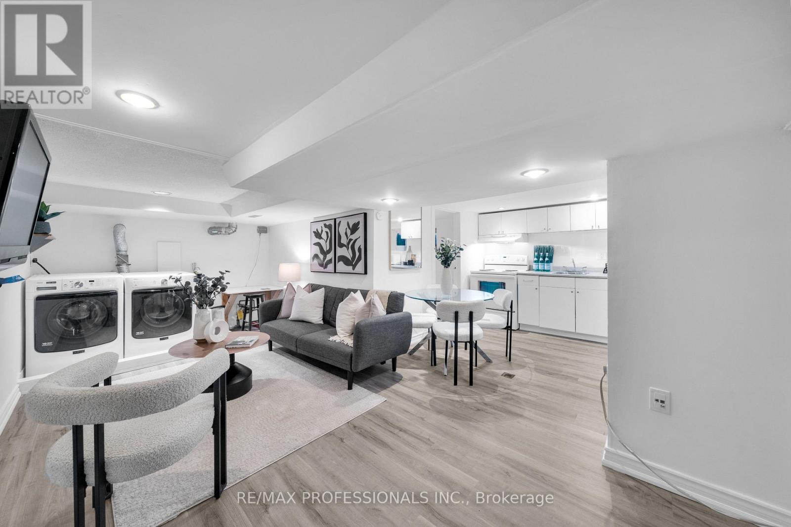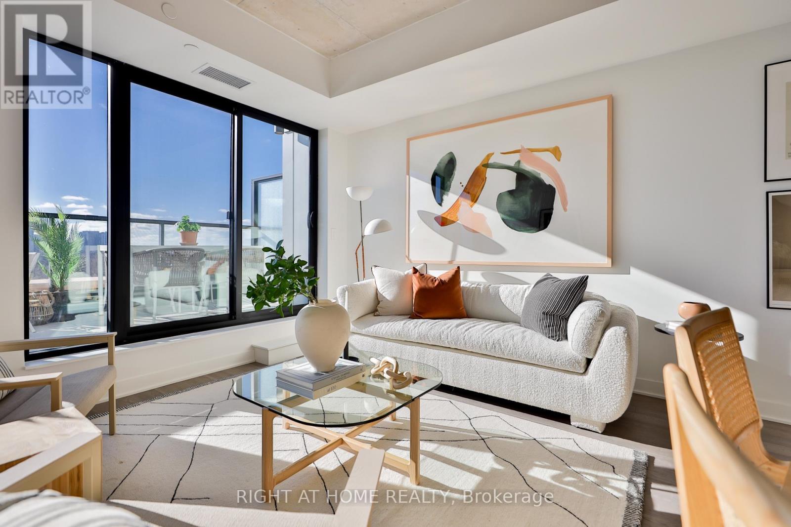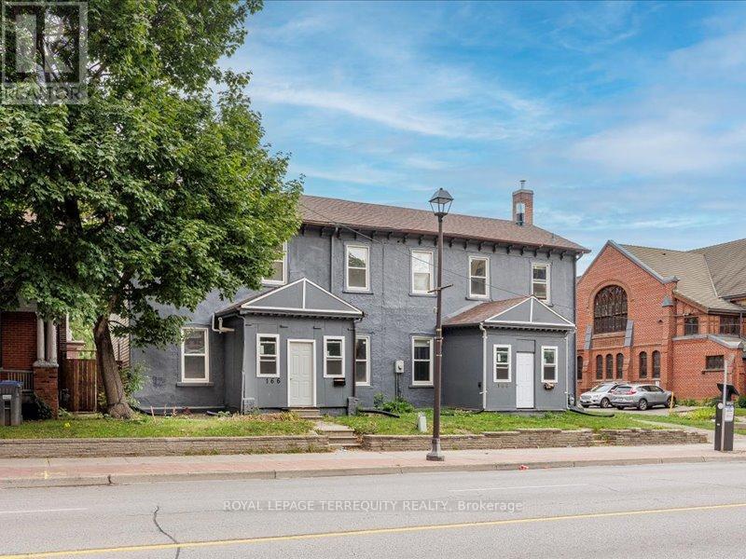274 Buttonbush Street
Waterloo, Ontario
Stunning Detached Home In One Of Waterloo's Most Prestigious Neighbourhoods! This Beautifully Upgraded Home Features Hardwood Floors Throughout The Main Level, Stainless Steel Appliances, Quartz Countertops (Including In The Powder Room), And Modern Pot Lights Throughout. Upstairs You'll Find A Bright And Airy Junior Primary Bedroom, Plus A Massive Primary Suite With A 3-Piece Ensuite, Huge Walk-In Closet, And Large Windows Overlooking The Fenced Backyard. Two Additional Bedrooms And A 4-Piece Common Bathroom Complete The Second Level. The Spacious Basement Offers A Separate Entrance Through The Double Car Garage, A Large Bedroom With Oversized Windows Bringing In Tons Of Natural Light, A Stunning 3-Piece Bathroom, And A Versatile Living/Dining/Rec Area. The Home Sits On A Generous Lot With A Large Backyard, Perfect For Family Living. Located Walking Distance To A Highly Rated Public School And Minutes From Costco, Parks, Shopping, Dining, And All Major Amenities. This Is Waterloo Living At Its Finest! **Some Pictures Are Virtually Staged** (id:60365)
192 Gleason's Corner Road
Alnwick/haldimand, Ontario
Rustic charm meets modern comfort in this stunning log home set on over 7 acres of peaceful, private land. Tucked away in the heart of nature, this property is a true retreat with forested trails, established garden areas, and a greenhouse perfect for outdoor lovers and green thumbs alike. The home features a bright, open-concept main floor ideal for entertaining, with a cozy wood stove and natural gas heating a rare find in rural properties. Three spacious bedrooms offer plenty of room for family or guests, and the 3-season sunroom is a tranquil spot to relax and watch the seasons change.A full, unfinished basement awaits your inspiration whether you envision a workshop, recreation space, or extra living area, the potential is yours to unlock.Located in beautiful Alnwick/Haldimand in Northumberland County, this property combines privacy and peaceful country living with the convenience of easy access to the 401 for commuting.Dont miss this one-of-a-kind opportunity to embrace the log home lifestyle in a truly special setting. (id:60365)
288 Steepleridge Street
Kitchener, Ontario
Welcome to your private retreat in the heart of Doon South! This stunning Eastforest Energy Star home is tucked away on a quiet crescent and backs onto lush greenbelt with forest and pond views, offering peace, privacy, and sunsets right from your upgraded decks. Set on a premium, pool-sized lot... a truly rare find... the property features meticulously designed upper/lower decks, which were thoughtfully upgraded and represent a significant investment in quality and style. Perfect for morning coffee, entertaining friends, or unwinding with a glass of wine while enjoying the serene surroundings. The backyard feels like a private oasis, where you might catch kids playing baseball in the nearby green space, or in winter, skating on the frozen pond. Wildlife like blue herons, owls, finches, and cardinals make appearances, adding to the tranquil, cottage-like feel right in the city. Inside, the main floor welcomes you with double doors, a bright open layout, a formal dining room, cozy family room, spacious kitchen with a walk-in pantry and gas stove, plus a mud room and main floor laundry... making everyday living easy. Upstairs, there are four bedrooms plus a family room that could easily become a fifth bedroom. The primary bedroom is exceptionally large, featuring a walk-in closet and a generous ensuite bathroom with big windows looking out at the beautiful yard, creating a peaceful space. The walkout basement is bright and full of potential, thanks to oversized, upgraded windows, enhanced insulation, and a rough-in for a future bathroom... ideal for finishing in the future. Conveniently located just minutes from the 401, Conestoga College, Costco, and all major shopping in Kitchener and Cambridge. You're walking distance to Groh Public School, with a bus stop right at the end of the street. Surrounded by community walking trails and nature, this is a rare find, offering the best of both worlds... a peaceful, natural setting with the convenience of city living. (id:60365)
141 Markland Street
Hamilton, Ontario
Step into a home where the charm of another era meets the ease of modern living-where every room feels like it was made to gather, un wind, and create stories you'll tell for years. The living room sets the tone with its bay window pouring in soft morning light and an antique fireplace mantle that instantly grounds the home with character. Slide open the pocket doors and the space expands beautifully into the formal dining room, ready for long dinners, lingering conversations, and holiday moments that become tradition. The updated kitchen is the heart of the home-warm, functional, and connected-with a breakfast bar overlooking the fenced backyard so you can cook while keeping an eye on kids or catching up with guests. Outside, the herringbone stone patio feels like a private European courtyard, perfect for summer meals, late-night chats, and weekend coffees under the open sky. A rear laneway offers the convenience of your own private parking space. A separate entrance leads to the fully finished basement-a bright 1-bed, 1-bath suite with kitchenette. It's a welcoming space for teens who want more independence, in-laws visiting for extended stays, or a potential income suite to help support your lifestyle. Upstairs, the primary suite is a retreat made for slow mornings and quiet evenings, complete with an adjacent home office that opens onto a charming balcony. The large walk-in closet/laundry room is spacious enough to dream bigger-convert it back to a bedroom if you need the space. The third-floor attic bedroom, with its own oversized walk-in closet, feels like a magical hideaway for kids, guests, or a creative studio. All of this sits just a short walk from the vibrant energy of Locke Street's shops and eateries and your favourite morning stop at Durand Coffee-where the neighbourhood greets you byname. This is more than a home. It's a place to build a life that's warm, connected, and full of character. (id:60365)
65 Woodman Drive N
Hamilton, Ontario
Welcome to 65 Woodman Drive North! This spacious 3-bedroom, 1.5-bath END-UNIT townhome will be fully renovated and ready for you to move in. The home will feature a brand-new kitchen with stainless steel appliances, quartz countertops, and modern cabinetry. Wide plank vinyl flooring will flow seamlessly throughout the main floor, complemented by new pot lights in the living room. Enjoy the added privacy of backing onto a beautifully maintained common green space, perfect for relaxation or play. Complete with a private garage and located just minutes from the Red Hill Valley Parkway, public transit, shopping, and all essential amenities - this home will offer both comfort and convenience in one of Hamilton's most accessible locations! **Listing photos are of Model home & virtually staged ** (id:60365)
801 - 510 Curran Place
Mississauga, Ontario
Welcome to PSV2 at 510 Curran Place - a showcase of sophisticated living in the heart of City Center, Mississauga. A fusion of lifestyle and convenience. This 1 Bedroom plus den condo flaunts a spacious open floor plan highlighted by 9 ft ceilings and refined laminate flooring. Indulge in the modern interior design with a gourmet kitchen, equipped with stainless steel appliances and ensuite laundry. The versatile den is the perfect space for an extra bed or a dedicated home office. Located in a central neighbourhood of Mississauga, benefit from proximity to top schools, Square One, transit, highways, and entertainment. Newly painted and professionally cleaned to make it move in ready. Priced competitively at $2250, seize this unique chance to own a piece of City Center magic. (id:60365)
332 Shoreview Road
Burlington, Ontario
Exceptional 2 storey in one of Burlington's most sought after community South Aldershot. Walking distance Burlington Golf club. Originally was a bungalow, demolished and rebuilt with new upper level, new plumbing, electrical, HVAC, 4 bedrooms, 6 washrooms, finished basement, 2 car garage, new roof, patios front and back, 2nd dishwasher, wine cooler state of the art kitchen, wood floors, white cabinets, high end Thermador appliances (gas stove, B/I convection oven, B/I fridge, B/I microwave)Breathtaking 90 x 150 lot elevated, view of Lake, over 1 million spent on creating this over 3000sq ft. (id:60365)
203 - 2375 Bronte Road
Oakville, Ontario
Gorgeous Stunning 2 Bedroom Condo Town Unit With 2 Bath And 2 Parking Spots (Garage Is Attached To Townhouse). 9 Ft Ceilings And Huge Windows!! Features Gorgeous Wood Floors In Living/Dining Room And Warm Broadloom In Large Master Bedroom. Modern Kitchen With Stone Counter Tops, Backsplash, And Stainless Steel Appliances. Massive Master Br With 3 Pc Ensuite And W/I Closet. Includes 2 Parking Spaces And 1 Huge Locker. Hurry This Unit Won't Last. (id:60365)
Lower - 176 Sixth Street
Toronto, Ontario
Best value in South Etobicoke! All utilities included, even internet! The lower-level apartment offers its own private entrance, a bright open-concept living area, a full kitchen, a 3 piece bathroom, and en-suite laundry. Includes 1 parking spot in laneway driveway! Nestled on a quiet, tree lined street just steps from the lake, parks, schools, Humber College, and the shops along Lake Shore. Stylish, functional, and move in ready... (id:60365)
604 - 2720 Dundas Street W
Toronto, Ontario
The signature 2 storey suite at Junction House at an exceptional price! A bight and distinctive home with tremendous interior and exterior space. This south-facing home provides the conveniences of condo living and the privacy of a 2 level home - with a generous main floor living room and dining room, upgraded Scavolini kitchen with gas cooktop and oversized island and a private terrace with bbq connection and hose bib. Upstairs, a primary suite with huge closet space and a lavish ensuite bathroom with dual vanities and walk in shower. 2nd bedroom with study area and full bathroom. Tremendous south views towards the city and lake - and ready to call home. A brand new suite, never lived in. **EXTRAS** A unique urban home. Includes secure underground parking and storage locker. Superb amenities including concierge, co-working space, top-tier gym / fitness and sprawling rooftop terrace with dog run! (id:60365)
406 - 3660 Hurontario Street
Mississauga, Ontario
A single office space in a well-maintained, professionally owned, and managed 10-storey office building situated in the vibrant Mississauga City Centre area. The location offers convenient access to Square One Shopping Centre as well as Highways 403 and QEW. Proximity to the city center offers a considerable SEO advantage when users search for "x in Mississauga" on Google. Additionally, both underground and street-level parking options are available for your convenience. **EXTRAS** Bell Gigabit Fibe Internet Available for Only $25/Month (id:60365)
2 - 166 Main Street N
Brampton, Ontario
Modern, Spacious & Sleek Main-Floor Living. Stunning 3 Bedroom, 2 Bath semi-detached self contained unit showcasing bright open-concept living, a sleek upgraded kitchen with ceramic flooring, and brand-new stainless steel appliances. Recently renovated throughout with stylish finishes, offering the perfect blend of comfort and elegance. Ideal for single families or working professionals seeking a modern lifestyle in a prime location. Just steps to Downtown Brampton, Rose Theatre, Celebration Square, GO Station, shops, restaurants, Farmers Market, Gage Park, schools, and places of worship. Situated in a charming, well-established neighborhood. Rent includes heat, hydro, water & one surface parking spot. (id:60365)


