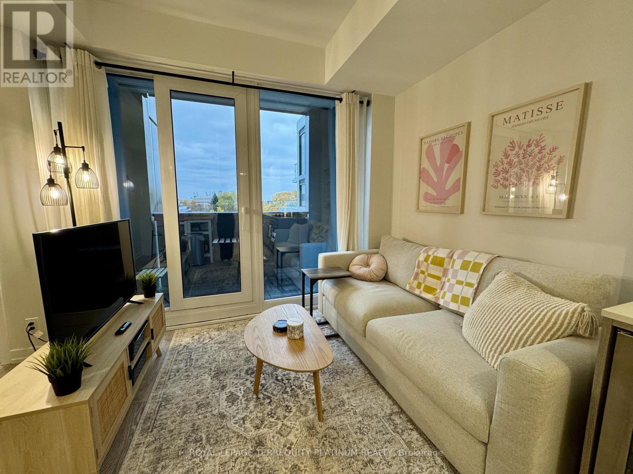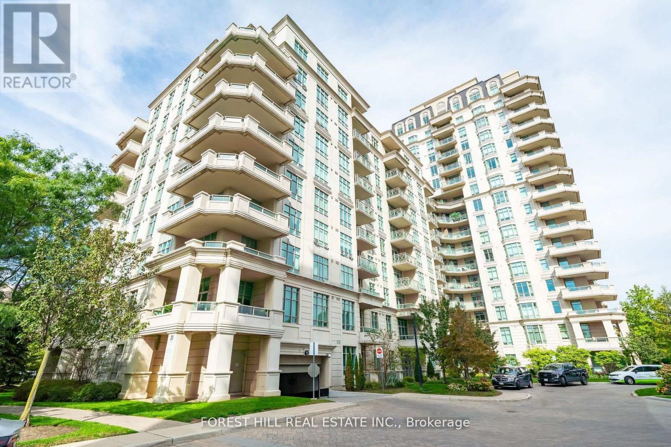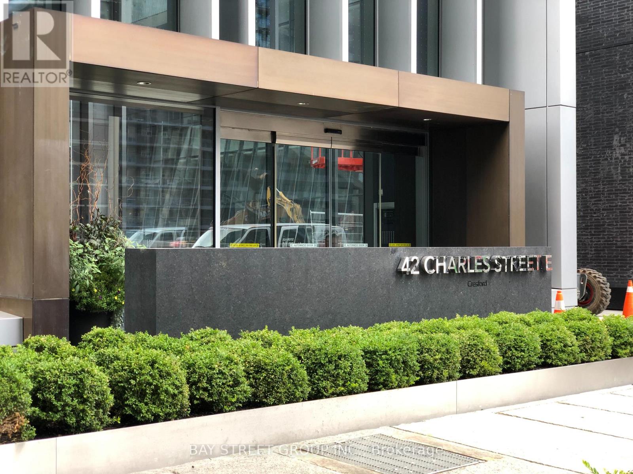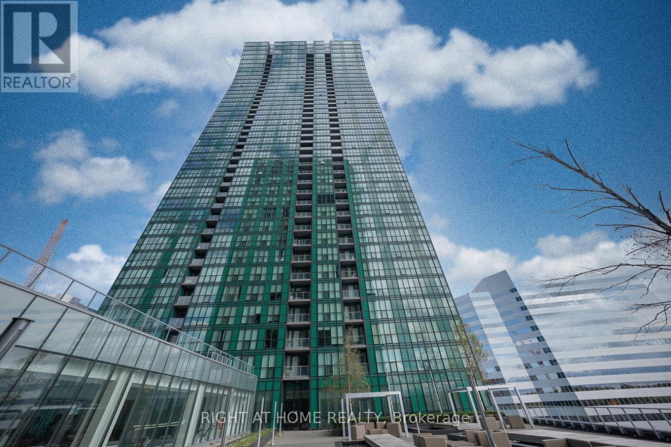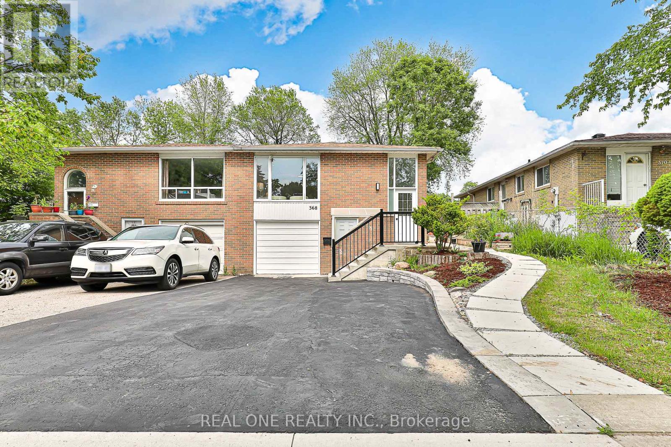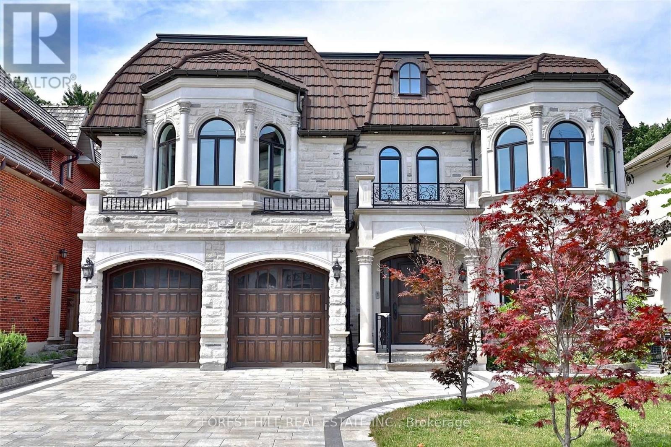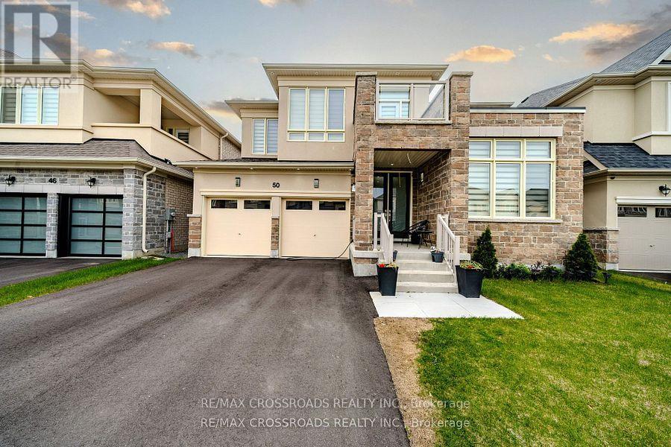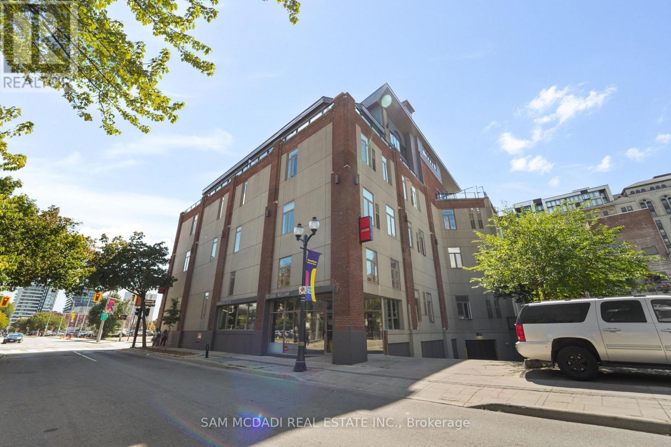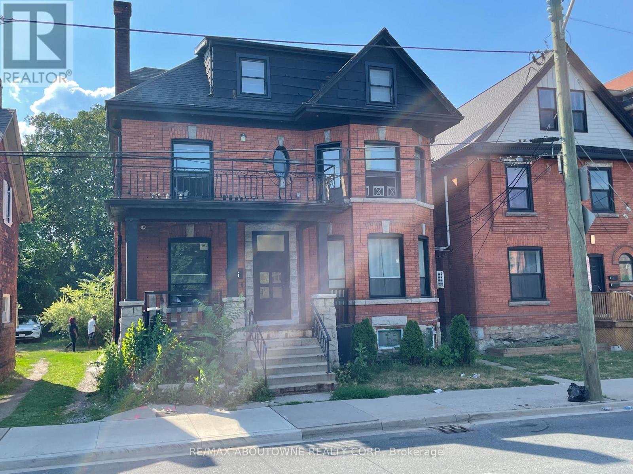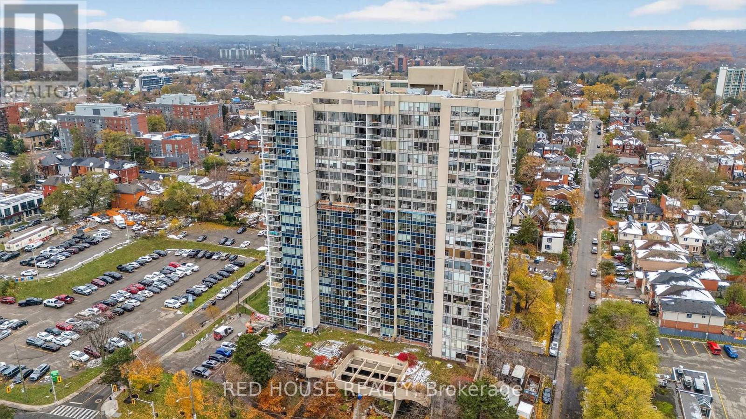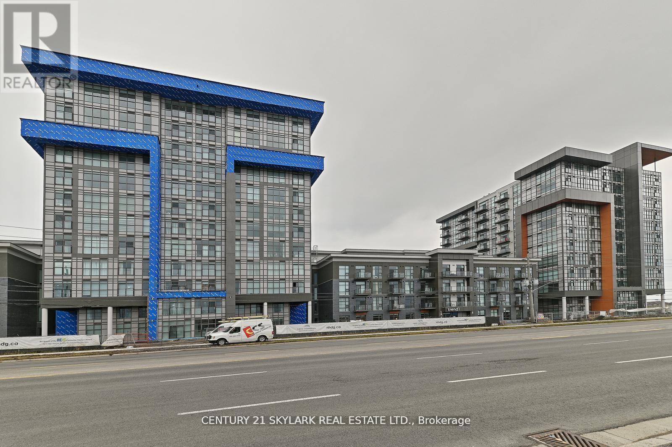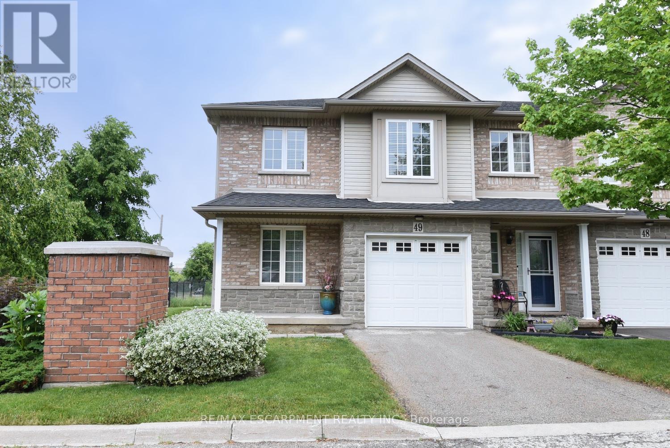605 - 2020 Bathurst Street
Toronto, Ontario
Move right into this beautifully maintained, almost brand-new (1-year-old) condo! This functional 1+den layout features fresh white walls, neutral laminate flooring throughout, and a bright, modern feel. The sleek kitchen includes built-in stainless steel appliances (plus a bar fridge!) and opens into a functional living and dining area - perfectly designed for both relaxing and entertaining. The pull-out sofa and kitchen island can stay if you love how they complement and maximize the space! Enjoy a spacious den with sliding glass doors - ideal for a home office or guest room. The large modern bathroom features a walk-in shower with both rainfall and handheld shower heads. Every room has ceiling light fixtures, and the bedroom is a comfortable size with a full closet - the perfect place to unwind and recharge. Step out from the living room onto your private balcony and take in the beautiful south-facing CN Tower and skyline views. This stylish building offers fantastic amenities including indoor and outdoor gyms, coworking spaces, a rooftop deck with BBQs, guest suites, and 24/7 concierge. One parking spot and one locker on P1 are included for your convenience, along with Bell internet! Eglinton LRT (opening soon!) has direct access, but while we wait for that to open, it's just a 10-minute walk to Line 1 Subway. Easy access to Allen Road and the 401, plus great restaurants, coffee shops, grocery stores, Yorkdale Mall and the beautiful homes of Forest Hill nearby. Flexible move-in date available! (id:60365)
Ph1900 - 20 Bloorview Place
Toronto, Ontario
Experience the pinnacle of luxury living in this unique, rarely-available corner unit penthouse at the prestigious Aria Building, with over 3000 Sq.ft of indoor space. Occupying the south east corner, this penthouse is one of only four units on the floor. This spacious 4-bedroom apartment comes with a versatile floor plan. Desirable split-bedroom design that offers privacy and ample storage. Step into the grandeur of this home with its 10-foot ceilings, 8' solid core doors, crown moldings, hardwood flooring, electric fireplace and unobstructed panoramic views from every room. The large kitchen is a chef's delight, featuring a breakfast area, quartz countertops, a built-in wine fridge, and stainless steel appliances. Over 300 Sq.ft of outdoor space with gas line for BBQ. Three parking spots and one locker. This exceptional residence boasts hotel-like amenities such as a large indoor pool, well-equipped gym, virtual golf simulator, party/meeting room, guest suites and more with an unbeatable location. Nestled in one of the most secluded locations in North York, yet close to all amenities: Minutes to Hwy 401 & 404, Bayview Village, North York General and state of the art community centre. A city oasis, not to be missed! (id:60365)
2103 - 42 Charles Street E
Toronto, Ontario
Cresford Built Casa 2, Jr 1 Bedroom Condo Unit. Bright And Cozy, Scenic City View With South Exposure. Open Concept And Modern Kitchen, Combined With Living Room. Floor To Ceiling Window. Big Balcony. Convenient Location, Steps To University Of Toronto, Yorkville, Shops, Subway Station, Supermarkets And Restaurants. State Of The Art Amenities: Rooftop Lounge, Gym, Outdoor Pool. Living Chic In City Centre! (id:60365)
3101 - 9 Bogert Avenue
Toronto, Ontario
Luxurious 1+1 Bedroom Condo in Emerald Park, North York. This sun-filled, impeccably maintained 1+1 bedroom, 2-bathroom condo boasts unobstructed east views from master bedroom and a private balcony (661sqft+ 31sqft). Featuring 9' ceilings, laminate floors, floor-to-ceiling windows, and a split Y-shaped layout, it offers space, elegance, and privacy. The large den with windows can easily serve as a second bedroom or home office. The modern gourmet kitchen is a chef's dream with granite countertops, center island, stylish backsplash, and high-end appliances. The ensuite master adds a luxurious touch. Includes 1 parking and 1 locker. Enjoy world-class amenities: state-of-the-art fitness centre, indoor pool, steam room, and jacuzzi. Located in an unbeatable North York location with direct underground access to 2 subway lines, shopping, and restaurants. Steps to Service Ontario, LCBO, Tim Hortons, Service Canada, library, Aquatic Centre, farmers market, and a vibrant food court. Quick access to Hwy 401/404, with a Walk Score of 96. (id:60365)
Upper - 368 Hollyberry Trail
Toronto, Ontario
$$$ Spent Upgraded in 2025 for This Marvellous Spacious & Bright Semi-Detached Home With Functional Layout. 3 Bedrooms And 2 Bedrooms can Directly W/O to The Sunroom. Vinyl Flooring through-out. Fresh Paint with Crown Moulding. Smooth Ceiling with Numerous Pot Lights on Main Flr. Modern Design Kitchen With Quartz Countertop Plus New SS Appliances , Newly Finished Driveway and Landscaping. Beautiful Backyard with Newer Deck, Patio and Huge Shed. Tons Upgraded await you to discover. Within the top ranked school boundary for AY Jackson and Highland Middle School. Steps to TTC, Shoppings, School ,Park, Hwy 404/401 and More. 1 Parking Included. The Tenants Paid 60% Of Utilities Fee. (id:60365)
126 Beechwood Avenue
Toronto, Ontario
Beautiful family home in a well sought out school district. Just a short distance from Owen and York Mills Collegiate. large, open concept with 4 upstairs bedroom and the perfect guest bedroom or maid quarters in the basement. Built with Italian marble flooring, natural granite kitchen and only the highest end appliances. This home has high ceilings and plenty of natural light flowing from arched windows. Custom ordered 100% natural hardwood from Latvia in first and second floor - limestone fireplaces and Cambria countertops in most of the bathrooms. Basement is the perfect hosting area with a modern bar area and surround sound for all your entertainment needs. TTC transit, children's playgrounds and groceries and necessities just a few minute walk away! (id:60365)
50 Carriage Shop Bend
East Gwillimbury, Ontario
Welcome to this stunning 2-year-old detached home by Aspen Ridge in the highly sought-after Queensville community! Set on a premium 45 ft lot, this 4-bedroom, 3.5-bathroom home perfectly blends modern design with timeless elegance and is still under Tarion Warranty. The impressive stone and brick exterior offers outstanding curb appeal, while the interior boasts 9-ftsmooth ceilings on the main floor, engineered hardwood flooring throughout, and an inviting layout ideal for both entertaining and everyday living. Enjoy a spacious living room, dining area, and a cozy family room with a gas fireplace. The chefs kitchen is beautifully appointed with stainless steel appliances, a stylish backsplash, two double undermount sinks, and a walkout to a large deck perfect for outdoor gatherings. The massive primary suite features serene backyard views and a spa-like 5-piece ensuite with a freestanding tub and frameless glass shower. A second bedroom with a private ensuite and two additional bedrooms sharing a Jack & Jill bathroom offer comfort and convenience for the whole family. The walkout basement is filled with natural light thanks to upgraded, expansive windows, and the large backyard is ideal for kids, pets, or entertaining. Prime location just minutes from Newmarket, Hwy 404,the new community centre, and an elementary school under construction. Only a 2-minute walk to the park and trails. Walk-Out Basement With Lots Of Natural Lights. Only Minutes To 404, Go Train Station, Conveniently Located Close To All Amenities As Well As Hwy 404 And Upper Canada Mall And Just Steps Away From Park And Soccer Field. (id:60365)
301 - 80 King William Street
Hamilton, Ontario
Welcome to Unit 301 at FilmWorks Lofts, a charming 1 bed, 1.5 bath inside one of downtown Hamilton's most storied heritage conversions. This boutique building has been transformed and offers a historical charm, while situated in a creative Hamilton pocket. The space itself is full of warmth, with hardwood and tile flooring, oversized windows that let the light pour in, and original architectural details that nod to the building's past. The open-concept layout offers flexible living, with plenty of room to entertain or unwind. The kitchen features stainless steel appliances and laminate countertops with ample cabinetry. The bedroom is generously sized, with a walk-in closet and a full ensuite bath. A separate powder room adds extra convenience for guests. Enjoy being in a well-managed building with a real sense of community. You're just steps from James Street North, with its art galleries, indie cafes, vibrant small businesses, and some of the best dining in the city. Whether its grabbing a morning coffee at Smalls, spending a Saturday at the farmers market, or walking down to the waterfront at Bayfront Park, the lifestyle here is exciting and convenient. You're also within walking distance to the Hamilton GO Station, making commutes to Toronto seamless. Don't miss the rare opportunity to own a unit inside FilmWorks and once you visit, you'll understand why! (id:60365)
102 - 66 Wellington Street S
Hamilton, Ontario
Absolutely stunning, studio Suite in downtown Hamilton. This unit is immaculate from top to bottom, and is absolutely stunning. have separate meters. Book your showing (id:60365)
1404 - 75 Queen Street N
Hamilton, Ontario
Spacious and well designed 3-bedroom, 2 bath condo in prime Hamilton. Situated at 75 Queen St, this beautifully laid out unit offers incredible convenience just steps from Hess Village, shops, restaurants, cafés, transit, and all the best of the downtown core. Inside, enjoy brand new energy efficient windows throughout, updated light fixtures, fresh paint, and generously sized closets. Functional layout with plenty of natural light and stunning escarpment views! This suite offers plenty of potential to add your personal touch and create the perfect urban home. The well maintained building is loaded with amenities, including an indoor rooftop pool, sauna, tennis courts, BBQ area, walking paths, and more.. A Condo that feels like a home in the sky. space, value, and lifestyle in one of Hamilton's most connected neighbourhoods. (id:60365)
401 - 460 Dundas Street E
Hamilton, Ontario
**SEE VIRTUAL TOUR**Rare 1 Bedroom + Den with 2 Bathrooms Unit**764 Interior Sq. Ft + 33 Exterior Sq. Ft Balcony**Den is Large Enough to Convert into Second Bedroom**Upgraded Kitchen**Ensuite Laundry**1 Underground Parking & 1 Locker Included**Primary Bedroom with Walk-In Closet and 4pc Ensuite**Close to 407, 403 & Aldershot Go station**Close to Burlington**Energy Efficient Geothermal Heating and Cooling System in the Building** (id:60365)
49 - 7 Southside Place
Hamilton, Ontario
Nestled in the highly sought after Mountview community. This 3bed 3 bath home has been lovingly cared for by its original owner, offering pride of ownership throughout its 1720 ft. of well designed living space. The main floor is warm and inviting, featuring Rich, hardwood floors, elegant crown, molding, and an abundance of natural light. Enjoy entertaining in the separate dining room and take advantage of the walkout to the rear deck, perfect for summer bbq's, with a gas hook up and no rear neighbours for added privacy. Upstairs, you'll find 3 spacious bedrooms, including a primary retreat with a large walk-in closet and luxurious ensuite with a relaxing soaker tub. The home also offers a convenient, main floor powder room, and an unfinished basement with a bathroom rough in that awaits your personal finishing touches. With plenty of closet and storage space throughout, this home is as practical as it is beautiful. Located just minutes from the Meadowlands shopping centre, hiking trails and with quick access to the 403 and the linc , this is a rare opportunity to own in a quiet, family friendly area with everything you need close by. (id:60365)

