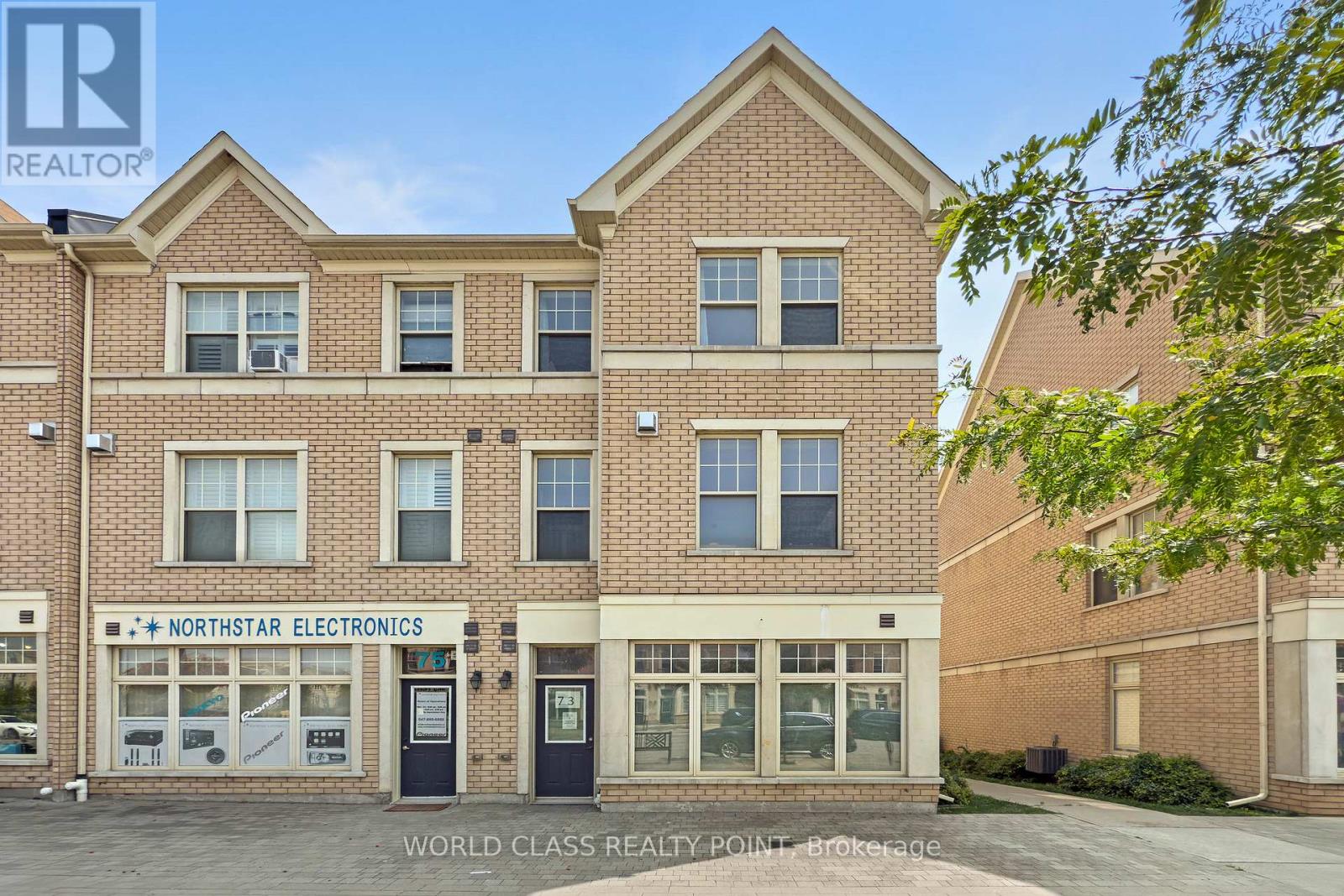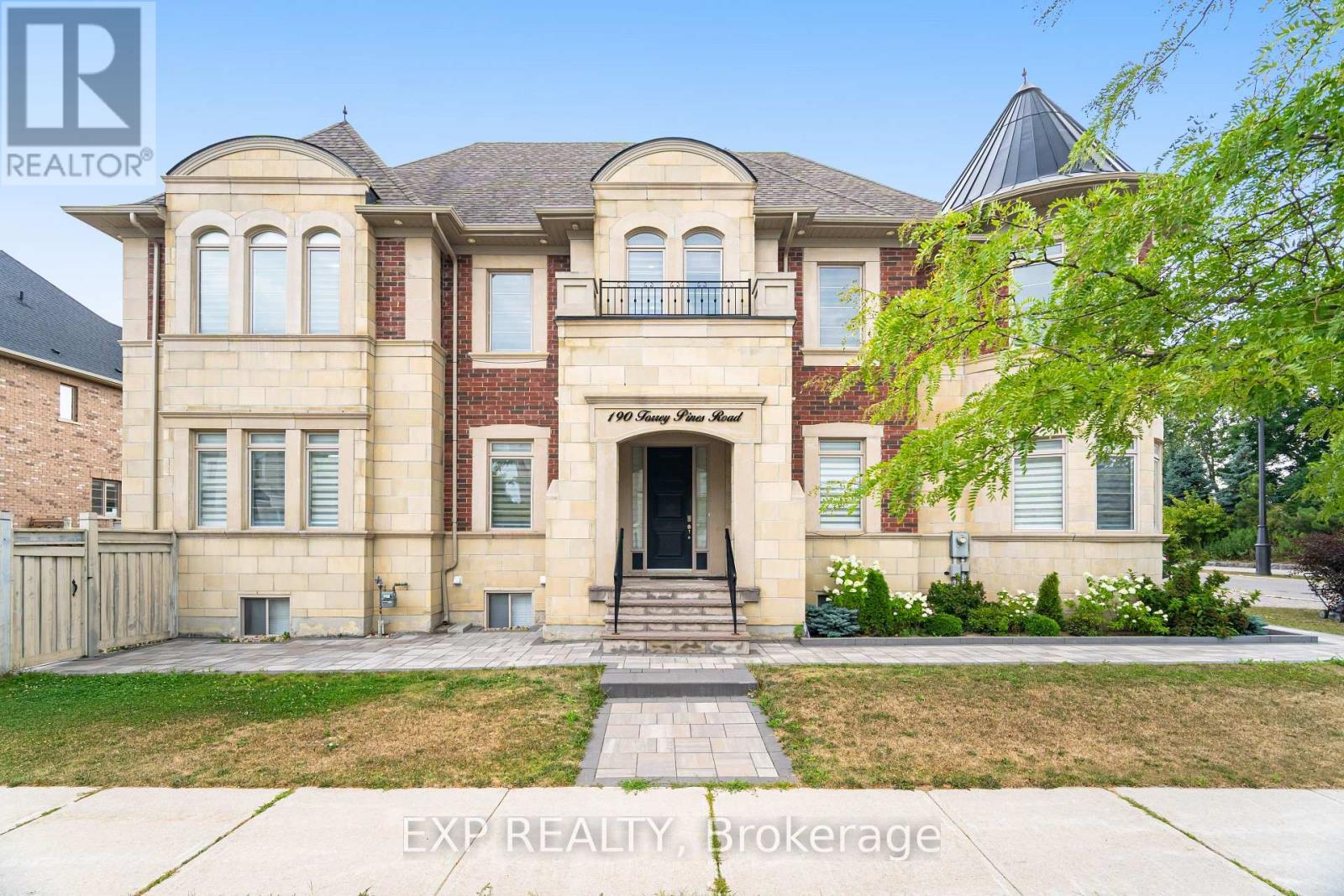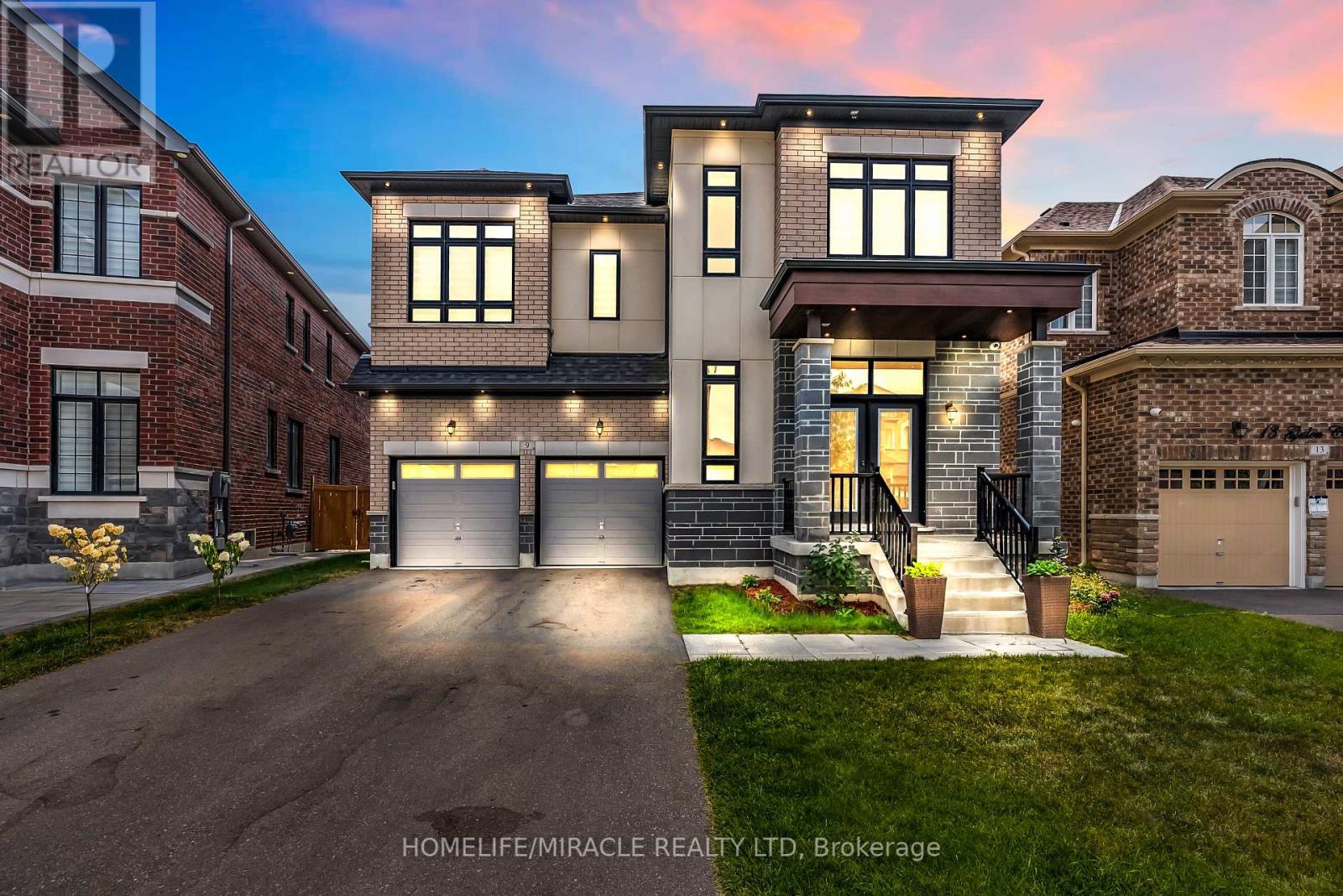73 Cathedral High Street
Markham, Ontario
**Please Click The Video Tour** Welcome to 73 Cathedral High. A Rarely Offered End Unit Townhouse with Both Residential and Commercial Units. 2,359 Sq. Ft Above Grade. The Commercial Space (Approx. 488 Sq. Ft) Features A Large Open Area With Drywall, Light Fixture and Electrical Outlets Already Installed. There's Also An Oversized 2-Pc Powder Room. This Store Front Has Large Windows on the Front and Side to Allow for Maximum Natural Sunlight. Perfect for An Office, Coffee Shop, Retail, Salon, etc. The Residential Unit Features An Open Concept Layout for Optimal Living With No Wasted Space. The Living and Dining Room Has 4 Large Windows Bringing In Tons of Sunlight. The Dark Hardwood Floors and Gas Fireplace Help Transform the Room into a Cozy Living Space. The Large Modern Kitchen/Breakfast Area Features Quartz Counter tops, Ceramic Floors, And Ample Storage Space. There's Also a Bonus Pantry/Storage Area Below the Staircase. Walkout to a Massive Outdoor Deck for Entertaining Guests. The Primary Bedroom Features a 4 Pc En-suite Bath, Walk-In Closet and a Balcony. Bedrooms 2 and 3 are Spacious with Large Windows and Closets. Conveniently Located Near Top Schools, Parks, Plazas, Restaurants, Shops, Highway 404, etc. This Well Maintained, Move-In Ready Home Is Perfect For Anyone Looking to Start Their Own Business or Someone Looking For Additional Rental Income. (id:60365)
4193 Major Mackenzie Drive
Markham, Ontario
Bright 3 Bedrooms Kylemore Brownstones Home In Angus Glen Community !Open Concept Family/Kitchen 10' Ceilings, Gourmet Kitchen With Upgraded Countertops, Top Brand Appliances: B/I Wolf Gas Stove /Oven, Sub-zero Fridge And Wolf Microwave! South Exposure Master Bedroom And Kitchen. High Ranked Schools Zone! Close To Community Centre, The Golf club, Parks And Shops. (id:60365)
190 Torrey Pines Road
Vaughan, Ontario
Welcome to your dream home at 190 Torrey Pines Rd. Spectacular 2-storey detached house on a corner lot with an exquisite design and luxurious finishes. 20 ft Cathedral ceiling in the main floor living room, adorned with tasteful crown moulding and abundant natural light. New quartz countertops and hardwood floors throughout. Features interior and exterior potlights. Gorgeous eat-in kitchen with top-of-the-line stainless steel appliances, including a Sub-Zero fridge, Wolf gas stove, built-in oven, and microwave. Enjoy effortless entertaining as you walk out to your beautiful backyard from the kitchen. Every bedroom boasts a walk-in closet and its own ensuite bathroom, offering privacy and comfort. Master ensuite has a 6 pc bathroom with double sinks, tub and separate shower. Fully finished basement, featuring a separate entrance, perfect for multigenerational living or inlaw suite. Upgraded kitchen, quartz island, and brand new fridge and stove plus 3 additional bedrooms.. Great neighbourhood located near parks, restaurants, major Hwys and all amenities. (id:60365)
41 Sandhill Crescent
Adjala-Tosorontio, Ontario
Welcome TO this beautiful upgraded home with NO HOUSE @ BACK ! This Gorgeous 1 year New Detached Move-In Ready Home has a great layout, open concept with great room, dining area filled with an abundance of natural light. A Perfect Place for a Family. Kitchen W/Island &QUARTZ COUNTERTOPS. Sun-Filled Primary Bedroom W/5 PC Ensuite and his & her Walk-In Closets. 3additional Generous Sized Bedrooms serviced. 2nd bedroom has attached 3pc washroom. 3rd & 4th Bedroom comes with a Jack/Jill 3PC washroom! (id:60365)
216 Glenn Avenue
Innisfil, Ontario
Located In The Heart Of Innisfil Sits This Beautifully Renovated Ranch Style All Brick Bungalow On A Large Pool Size Lot. Over-Sized 2 Car Garage W/Direct Access In To A Mudroom &Into Your New Eat-In Kitchen, Quartz Waterfall Countertop, Sep Coffee/Bar Area. Lrg Sun Filled Living Rm With Custom Fire plc, Trim Walls. 3 Good Sized Bedrooms, 1 With W/O To Large Deck, 2Full Baths. Fully Fin Basement W/ Additional Br, 3 Pc Bath & Sauna, Lrg Rec Rm W/Custom Bar. (id:60365)
14 Empire Drive
Bradford West Gwillimbury, Ontario
Beautiful house 4 bedrooms home is a Granium model by great gulf homes this beautiful sun kissed open concept floor plan features 9ft ceiling on main floor coffered & cathedral ceiling.hardwood on the main floor. exquisite kitchen with to app gas stove. huge master bedroom 5pcensuite bathroom and oversized frame less glass shower. minutes from hwy 400. the go station,shopping centres, rec centre & school. bonus no sidewalk. (id:60365)
742 Beman Drive
Newmarket, Ontario
Beautifully Updated 3 + 1 Bedroom Home with Private Backyard & Income Potential! Move right in to this upgraded 2-storey gem on a quiet, family-friendly street near historic Main St, Hwy 404, schools, parks & Southlake Hospital. Renovated kitchen, bath, floors, stairs, crown molding, roof, A/C, driveway & more (2019). Finished basement (2022) with separate entrance, full kitchen, 4th bedroom, bath & seperate laundry ideal for extended family or rental income. New fence, water & gas meters (2024). Large bedrooms, no sidewalk & no neighbours behind for added privacy. (id:60365)
Lower - 4 Alex Campbell Crescent W
King, Ontario
Rare Ravine Lot!Spectacular two bedroom lower level suite with separate entrance stunning location back ravine lot.Enjoy a spacious layout of over 1,300 Sq Ft finished, bright walk-out basement complete with a private entrance, kitchen, bedroom, living room, bath+laundry. The unique, fully landscaped backyard+side yard add give a complete feeling of a Serene Urban ForestRetreat. Featuring abundant natural light through large windows, quartz stone kitchen counters with an island, pot lights, a gas stove,.Convenience is key with direct access to one driveway spot total 1 parking spaces. Fantastic school district, shopping and convenience in beautifully appointed home in prestigious King City! ** This is a linked property.** (id:60365)
Main - 4 Alex Campbell Crescent W
King, Ontario
Rare Ravine Lot! Spectacular 4 bedroom house boasts a stunning location on a 72 ft front and 110 ft back ravine lot. Enjoy a spacious layout of 3,050 Sq Ft The unique, fully landscaped backyard+sideyard add give a complete feeling of a Serene Urban Forest Retreat. Basement rented separately(1,300Sq Ft finished, bright walk-out basement complete with a private entrance, kitchen, bedroom, livingroom, bath+laundry). Featuring abundant natural light through large windows, this beautiful home offers a magnificent view of the lush ravine. Highlights include a cathedral 13 ft ceiling in the office, cathedral ceilings in the second and third bedrooms, extra-tall kitchen cabinets with crown molding, stone kitchen counters with a central island, pot lights, a gas stove, and a gas fireplace. Convenience is key with direct access to a one garage spot and one driveway spot total 2parking spaces. Fantastic ** This is a linked property.** (id:60365)
2384 Concession 2 Road
Brock, Ontario
Quality Custom Built Raised Bung on .71 Acre Setting! Professionally Landscaped With Beautiful Stonework! This Home Offers Comfort and Style! Open Concept Living/Dining Rm With Cathedral Ceiling & Wood Floors. Kitchen With Breakfast Bar! Pantry off Kitchen.Unique Floor Plan With Master Separate from other Bdrms, With W/I Close, Updated 5 Pc Ensuite With Soaker Tub, Large Shower Glass Enclosure & Heated Floor. Updated Main Bath for 2nd & 3rd Bdrms. Main Floor Laundry With Entrance to Oversized Double Insulated Garage With Storage Loft, R/I for Propane heater. Lower Level With Spacious Family Rm with Wood Stove, R/I Bath. Huge Rec Rm/Games Room With Tons of Storage! R/I Central Vac. Great Home for Entertaining! Walkout to Huge Deck With Sunshade Canopy and Step down to Patio. Complete with Above Ground Pool & Hot Tub. Enjoy the Serenity with the peaceful view of the Farm Fields! Garden Shed plus Utility Shed 12'x 22' With Power. 200 Amp Service With Generlink Backup Power Switch Installed with 60ft Cord for Power Backup to House. Propane Furnace & Hot Water Heater 2016. Bathrooms Updates, Ensuite 2023, Main Bath 2025. Roof 2016, A/C 2018, Water System-Iron Remover 2025. (id:60365)
9 Galen Crescent
Vaughan, Ontario
This stunning designer-inspired residence showcases a striking contemporary elevation and is nestled in a quiet, upscale neighborhood surrounded by parks, scenic trails, and top-rated schools. With easy access to Highways 427 and 27, this home offers the perfect balance of tranquility and convenience. Step inside to discover a spacious, light-filled interior with 10-foot smooth ceilings on the main floor, 9-foot ceilings on the second floor, and an impressive 9-foot ceiling height in the basement filling the home with natural light and a sense of grandeur. Inviting foyer with coffered ceiling and flat archway accents. Dedicated main floor library/home office ideal for remote work or quiet reading. Walk into an open-concept living and dining area, perfect for entertaining and everyday family life . Pot lights for a warm, ambient glow. Family room with a cozy fireplace and dramatic baffle ceiling with integrated pot lights a perfect space for relaxation and entertaining. Solid hardwood flooring on both the floors. Elegant oak staircase with black metal pickets, overlooking the main room. Chefs Kitchen Designed for Entertaining, Stylish white cabinetry, High End Built-in Appliances, Under-mounted sink ,Granite countertops with flush breakfast bar. Luxurious Master Suite boats Tray ceiling, Spa-inspired ensuite with his & her sinks, frameless glass shower, and Upgraded closet organizer. Spacious His and her walk-in closets. Raised ceilings and oversized windows in Bedrooms Two and Three. No sidewalk extended 4-car driveway for ample parking. Separate entrance to the basement ideal for future in-law suite or rental potential. Main Floor Laundry area. Dedicated media room with door easily convertible to a 5th bedroom. This is a rare opportunity to own a modern, meticulously upgraded home in one of Vaughan's most desirable communities. Don't miss your chance to live in style and sophistication. (id:60365)
54 Harry Penrose Avenue
Aurora, Ontario
Stunning 2 Bedroom, 3 Bathroom Home Flooded W/ Natural Light. Located In Family Friendly Community & In Walking Distance To Many Amenities Including Go. This Home Has Modern Finishes Throughout That Include, Hardwood Floors, Stone Countertops In Bathrooms & Kitchen, Large Pantry, Beautiful Terrace To Entertain, Upper Floor Laundry, Bedrooms Have Ensuites & Wall To Wall Closets. Looking For AAA Tenants. Available Immediately. No Pets/ No Smoking Preferred (id:60365)













