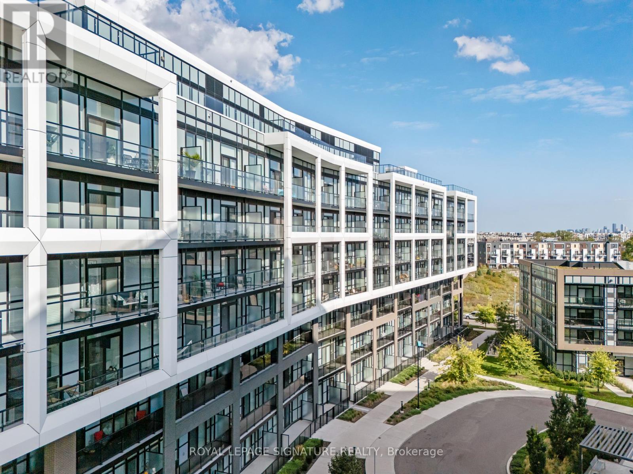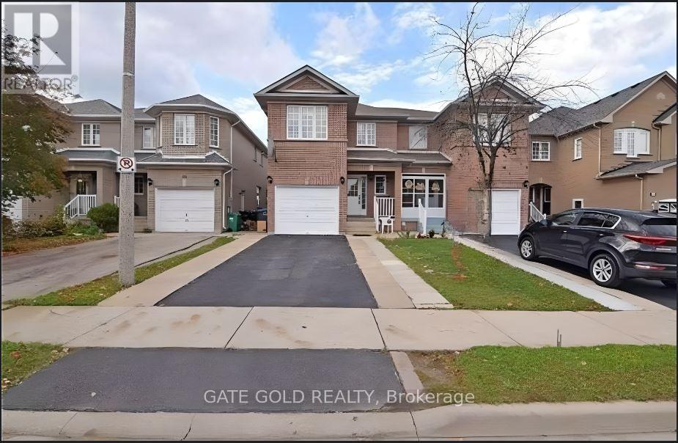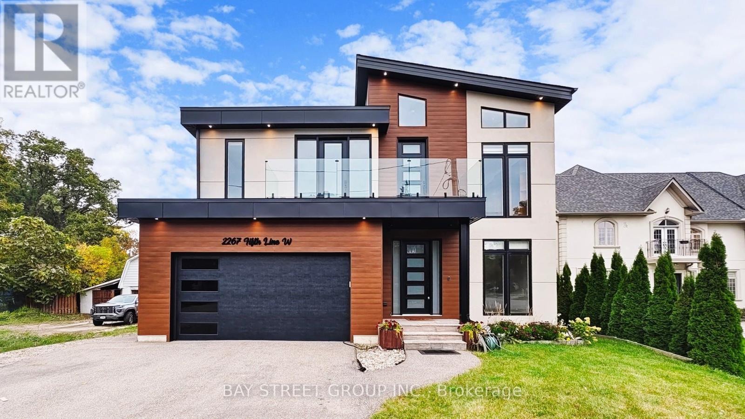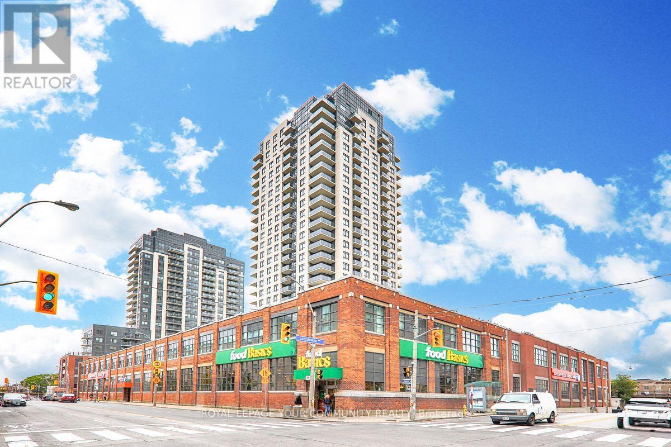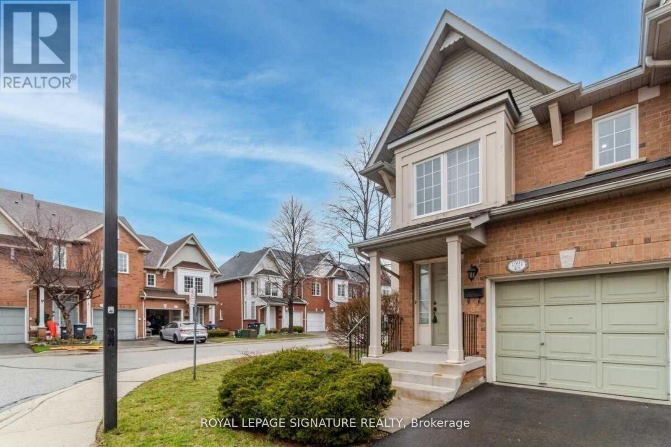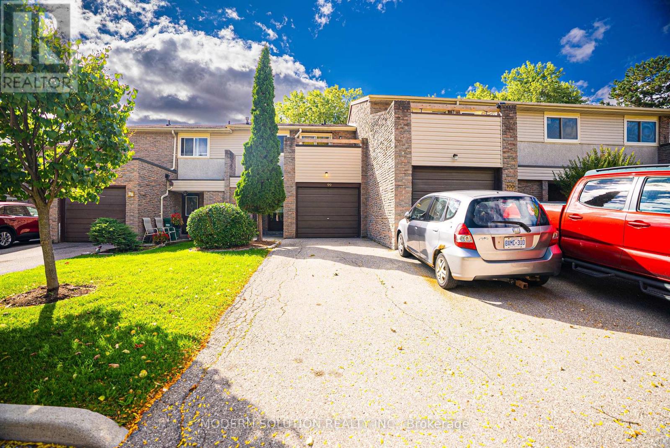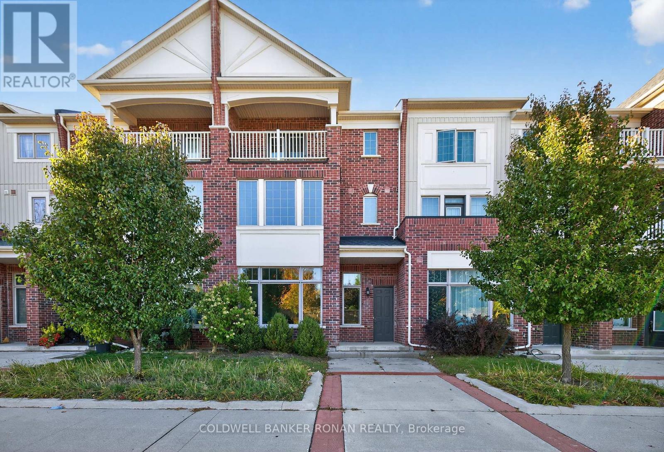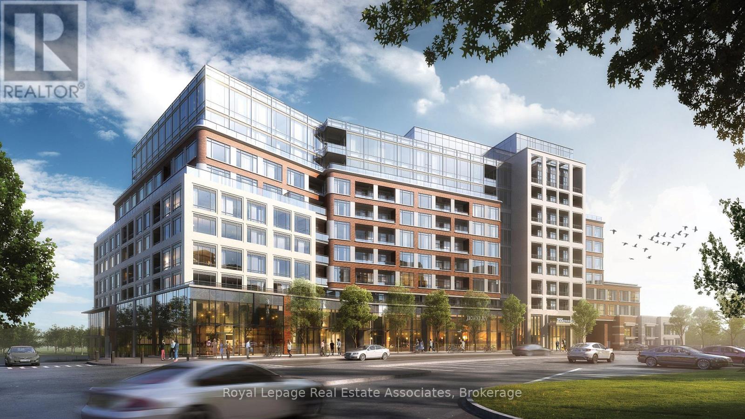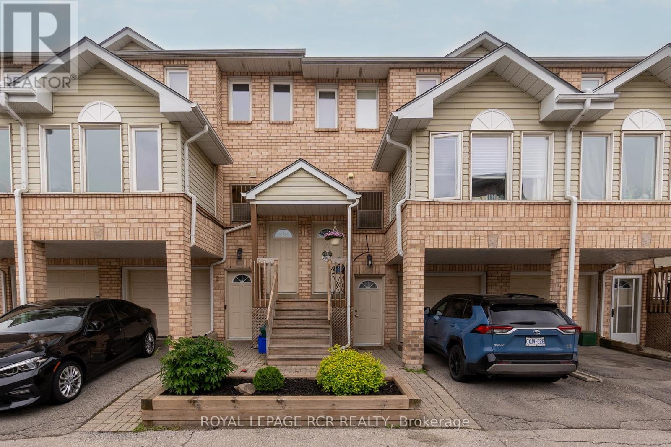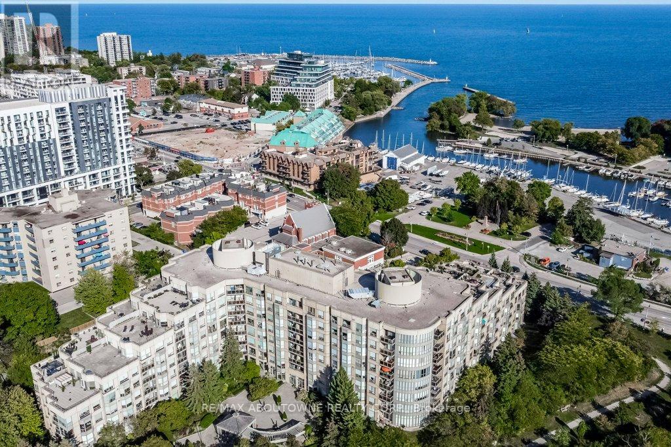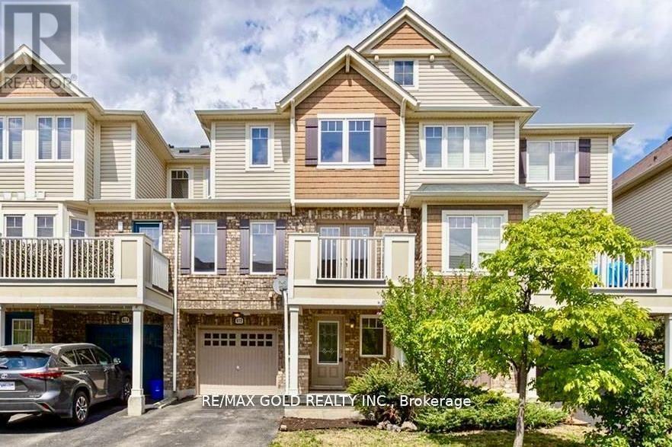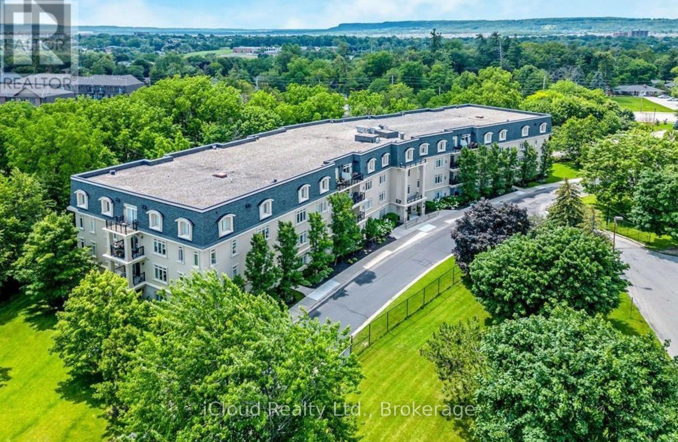713 - 60 George Butchart Drive
Toronto, Ontario
This modern, newly built Condo named 'Saturday at Downsview' provides a perfect blend of City living and nature's peace. An open concept layout with floor to ceiling windows brings in lots of natural light throughout, brightening up the stylish kitchen with upgraded finishes, including stainless steel appliances, quartz countertops, upgraded lighting and a kitchen island for added seating and storage. The spacious Primary Bedroom has ensuite access to the 4 Piece Bathroom and the oversized Den brings the added space for your comfort and use. A private balcony with City and skyline views spans the length of the unit. This freshly painted, very clean and well maintained Condo Unit feels like Home. Love where you Live. (id:60365)
22 Oatfield Road
Brampton, Ontario
Welcome to this beautiful 3-bedroom, 2.5-washroom semi-detached home available for lease, located near Brampton Civic Hospital. out of 3 You'll have two spacious private bedrooms and one private washrooms (1.5 Washroom shared).This home is ideally situated close to schools, parks, Hwy 410, bus stops, grocery stores, restaurants, Subji Mandi, gas stations, Tim Hortons, Subway, banks, and many more amenities. Rent: $2,500 + 50% utilities Minimum lease: 1 year Non-smoking, drug-free home no pets allowed. intersection-Peter Robertson and Bramlea road. Pure Vegetarians Rentals. (id:60365)
2267 Fifth Line W
Mississauga, Ontario
Welcome To This Stunning Custom-Built Contemporary Home Finished In 2022. This Home Features Modern Finishes Throughout, Including 9' Engineered Flooring, Fully Custom Interior Doors. Boasting 4+2 Bedrooms, 6 Bathrooms, A Double Car Garage, And Over 5,000 Sq.Ft. Of Total Living Space. Extra Deep 200 Feet Lot Featuring Plenty Of Privacy. This Home Includes Fully Finished 2 Bedroom Legal Basement Suite With Separate Entrance, Separately Metered Hydro And Gas. Grand Foyer With Sleek Glass Railings And A Dedicated Office Ideal For Working From Home. Designer Kitchen Featuring A Large Island, Built-In Premium Appliances, And Walk-Out Access To A Deck For Seamless Indoor-Outdoor Living. Upper Level Features Four Spacious Bedrooms, Loft Area And Walk-Out To A Balcony. Primary Suite Complete With Custom His and Hers Walk-In Closets And A Spa-Inspired 5-Piece Ensuite Bath. Finished Attic Crawl Space Featuring About 350 Sq.Ft. Of Storage Space. Equipped with 2 Furnaces and 2 Air Conditioner to Accommodate the Large Sq Ft . Perfectly Positioned Close To Highly Rated Schools, Lush Parks, Nature Trails, And With Quick Access To Major Highways (Including The QEW). Brand New Fence Installed and 30 amp EV Charger in the Garage. Property is Virtually Staged (id:60365)
518 - 1420 Dupont Street
Toronto, Ontario
Beautiful 1 Bedroom Unit at Fuse Condos at the Corner of Dupont & Lansdowne. Bright, Open Concept Living Space with Large Windows, Laminate Flooring & Walk-out to a Private Balcony. Modern Kitchen With Granite Counters, Stainless Steel Appliances & Ceramic Backsplash. Large Bedroom With Double Closet & a 4pc Bathroom. Steps to Every Convenience Including Shoppers Drugmart, Food Basics & TTC. Minimum 1 Year Lease, Available December 1st. Utilities do not include hydro. (id:60365)
45 - 1591 South Parade Court
Mississauga, Ontario
Welcome to this bright and inviting corner unit townhouse in the family friendly East Credit community. The home offers spacious bedrooms filled with natural light, along with a cozy breakfast area that walks out to a private backyard, perfect for morning coffee or weekend barbecues. Recent updates include stylish laminate flooring, pot lights, and refreshed bathrooms. The finished basement provides a comfortable recreation room, great for movie nights or family fun. Conveniently located near schools, parks, supermarkets, public transit, the GO Station, Square One, and major highways, this home has everything you need for comfort able everyday living. Book your showing today! (id:60365)
99 - 7430 Copenhagen Road
Mississauga, Ontario
Spacious and stylish 3-bedroom, 3-bath townhome in a highly sought-after community! Freshly painted from top to bottom, this home features an open-concept living and dining area with a seamless walkout to a private, fenced backyard perfect for relaxing or entertaining. Enjoy sleek laminate flooring throughout and brand-new carpeting up the stairs. The bright galley-style kitchen offers ample counter space, breakfast space and functionality for everyday living. The primary bedroom boasts a walkout to a large terrace the perfect spot to unwind and take in beautiful sunsets. The finished basement offers a versatile recreation room or potential 4th bedroom, complete with its own 3-piece bathroom. A perfect blend of comfort, style, and functionality ready for you to call home! Upgrades include: Replaced fridge, range, washer, dryer 2024, Insulated and installed garage ceiling 2023, automatic garage door opener - 2023. Condo Corp. replaced all windows, excluding patio doors in 2023. Steps to transit, schools, shops & highways plus much more. Please see attached list of all upgrades! (id:60365)
10 Mccardy Court
Caledon, Ontario
Beautiful Executive Freehold Townhouse On Quiet Cul-De-Sac In Family Friendly Neighbourhood. Attached Double Car Garage, Spacious Open Concept, Gourmet Kitchen With Granite Counter Tops ,S/S Appliances And Large Centre Island. Walk-Out To Oversized Terrance Perfect For Entertaining. Primary Bedroom Complete With 4Pc Ensuite, Walk-In Closet and Private Sundeck! Main Floor Laundry, And Finished Lower Level Complete With Separate Entrance And 3 Pc Bath. Close To All Amenities And Walking Trails! (id:60365)
303 - 259 The Kingsway
Toronto, Ontario
Welcome to this modern 1-bedroom suite at Edenbridge by Tridel, offering 596 sq. ft. of thoughtfully designed living space with stylish finishes and a bright, open layout. The sleek two-tone kitchen features integrated stainless steel appliances, quartz countertops, and full-height cabinetry with under-cabinet lighting, perfect for everyday cooking or entertaining. The spacious living and dining area is framed by large windows that bring in natural light and open to a private balcony overlooking the courtyard. The primary bedroom offers a large window and ample closet space, while the contemporary 4-piece bathroom features porcelain tile, a glass-enclosed tub/shower, and a modern vanity. Enjoy the convenience of in-suite laundry, quality flooring throughout, and one parking space included for added ease. Residents of Edenbridge enjoy access to an impressive range of amenities, including a fitness centre, pool, sauna, rooftop terrace, party and dining rooms, and 24-hour concierge service. Located in the heart of The Kingsway, you're steps from Humbertown Shopping Centre, parks, and transit, with quick access to downtown Toronto and Pearson Airport. (id:60365)
3a Robert Lane
Halton Hills, Ontario
Welcome to 3A Robert Lane A Stylish Condo Townhouse in the Heart of Georgetown! Discover this beautifully maintained 2-bedroom, 1-bathroom stacked townhouse located in the highly sought-after Stewart MacLaren community of charming Georgetown, Ontario. The open-concept main level offers a perfect blend of style and function, featuring a modern kitchen with granite countertops, subway tile backsplash, and sleek laminate flooring throughout. The space flows effortlessly into a cozy dining area, a bright and spacious living room, and a sun-filled solarium ideal for morning coffee or a quiet reading nook.Upstairs, you'll find a generously sized primary bedroom, a second bedroom with excellent closet space, and a well-appointed 4-piece bathroom. Additional highlights include two underground parking spots, adding both convenience and value. Enjoy the welcoming, small-town feel of Georgetown with its scenic surroundings, friendly community vibe, and easy access to parks, top-rated schools, and everyday amenities. Don't miss your opportunity to call 3A Robert Lane home book your showing today! (id:60365)
519 - 2511 Lakeshore Road W
Oakville, Ontario
Extremely Rare Bluenose Corner Unit with Private Terrace in Bronte Harbour Club! Welcome to the prestigious Bronte Harbour Club, where lakeside living meets unmatched convenience. This rarely available terraced corner Bluenose unit offers 1,428 sq. ft. living with panoramic, breathtaking views of Lake Ontario, Bronte Harbour, and Bronte Creek. Featuring 2 spacious bedrooms, 2 full bathrooms, and soaring 9-foot ceilings, this suite is filled with natural light and designed for comfort. The highlight is the private 700 sq. ft. terrace, an entertainers dream, with incredible vistas from every angle. Additional features include two parking spaces (tandem), one locker, and resort-style amenities: 24/7 concierge and security, indoor pool, sauna, fitness centre, games room, woodworking shop, party room, guest suite, and an expansive outdoor terrace by the creek. Residents enjoy the warmth of a well-managed, friendly community with exceptional staff. Located steps to Bronte Village, you will have everything at your doorstep: marina, waterfront trails, shops, cafes, restaurants, Farm Boy, yacht club, and endless outdoor activities from canoeing and kayaking to cycling and walking. Easy access to public transit, the GO station, and major highways makes commuting effortless.This is a one-of-a-kind opportunity to live in a signature unit in one of Oakville's most desirable waterfront residences. (id:60365)
812 Fowles Court
Milton, Ontario
Wow! Location, location, location! This executive 2-bedroom, 3-bath townhome is located in the prestigious Harrison community of Milton, nestled at the edge of the scenic Niagara Escarpment. Featuring a main floor den, a bright and open-concept second floor with a spacious living and dining area that walks out to a private balcony. Modern kitchen with breakfast bar and stylish countertops. This home offers both comfort and functionality. The upper level boasts a generous primary bedroom with a walk-in closet and 3-piece ensuite, along with a well-sized second bedroom with large window and closet. Enjoy the convenience of No Sidewalk, and take in beautiful escarpment sunsets and views of the tennis court from your balcony. This house is very well maintained. Enjoy The Outdoors By Living Nearby Kelso Summit, Glen Eden And Conservation Area. Walking Distance To Parks, Public And Catholic School. Close to Hospital ,Conservation, Shopping & Major Highways. Ready to Move in. (id:60365)
408 - 443 Centennial Forest Drive
Milton, Ontario
Enjoy penthouse-level living in this top-floor suite In Centennial Forest Heights! Welcome To 408, A Spacious 1,239 Sq. Ft. Top Floor Suite In The Sought-After Centennial Forest Heights, An Exclusive Adult Condominium Community In The Heart Of Milton. 2 Large Bedrooms & 2 Full Bathrooms, Including A 4-Piece Ensuite. Modern Finishes, Laminate Flooring, Granite Countertops, Stainless Steel Appliances, And A Large Farmhouse Sink. Open-Concept Layout, Generous Dining And Living Areas, Perfect For Entertaining. His & Hers Closets, Ample Storage Throughout The Unit. California Shutters Throughout The Unit Allowing For Plenty Of Natural Light. Large Laundry Room With Additional Storage. 1 Underground Parking Space & 1 Locker. Breakfast Bar For Additional Seating And Functionality. Brand New Water Softener, New Reverse Osmosis (RO) Water System Filtration. Professionally Installed New Shower Glass Doors, And New Quartz Vanities With Under-mount Sinks. Newly Installed Closet Shelving For Extra Organization And Convenience. Built By Del Ridge Homes In 2006, This Well-Maintained Condominium Features Beautifully Landscaped Grounds And Is Ideally Located Near Shops, Restaurants, And Miltons City Centre. The Lobby And Party Room Are Nicely Maintained, With Plenty Of Ongoing Social Activities For Residents. The Building Also Offers Ample Visitor Parking. This Prime Location Is Just A Short Walk To The Seniors Activity Centre, Milton Mall, Restaurants, Shops, Schools, Parks, Sherratt Trail, And Miltons Quaint Downtown. (id:60365)

