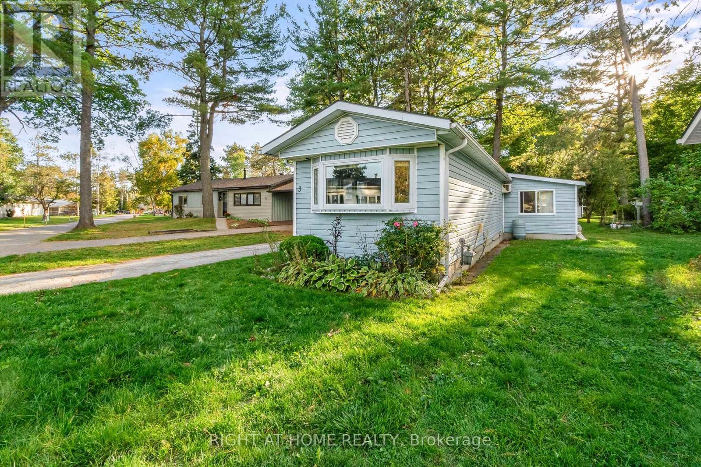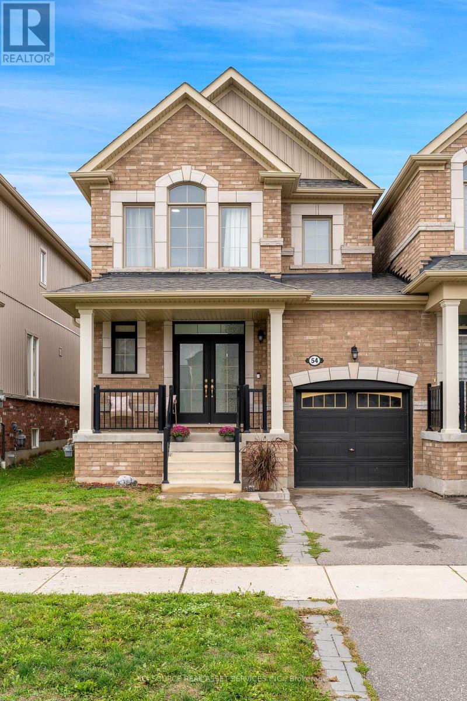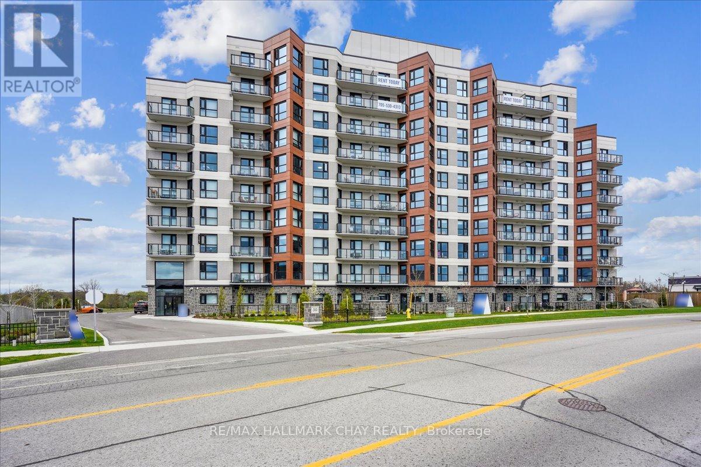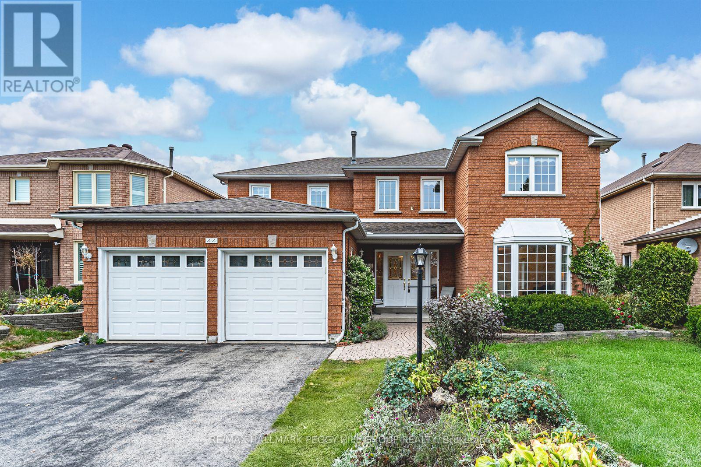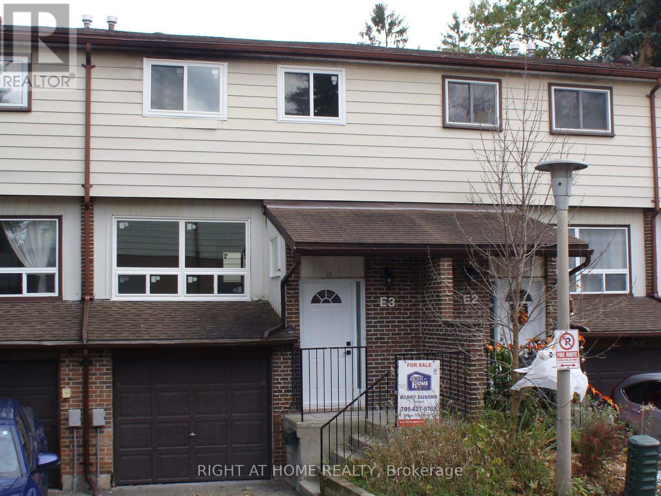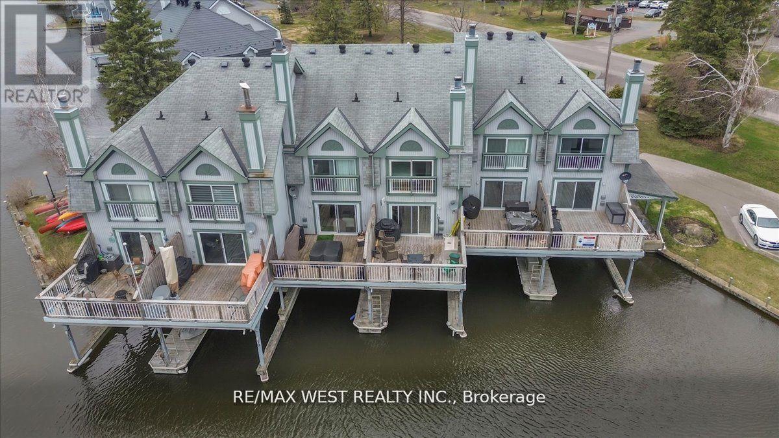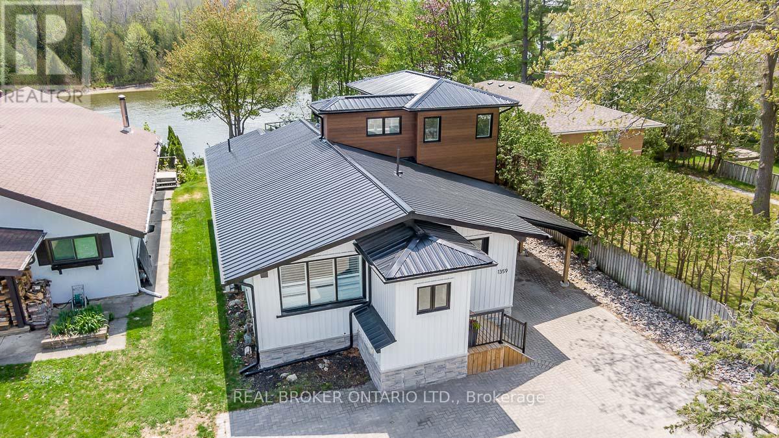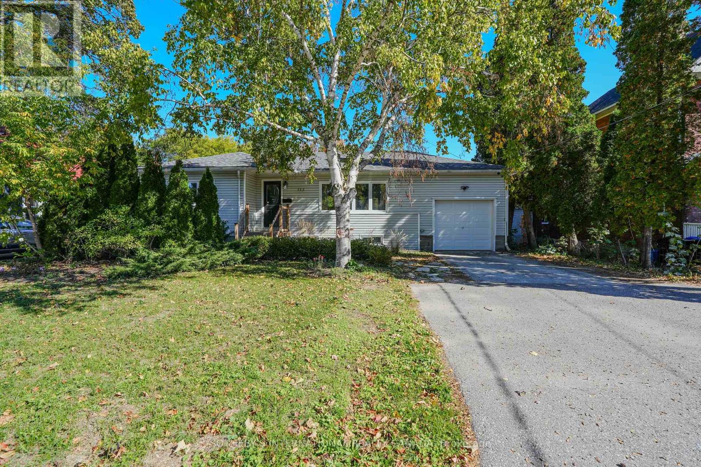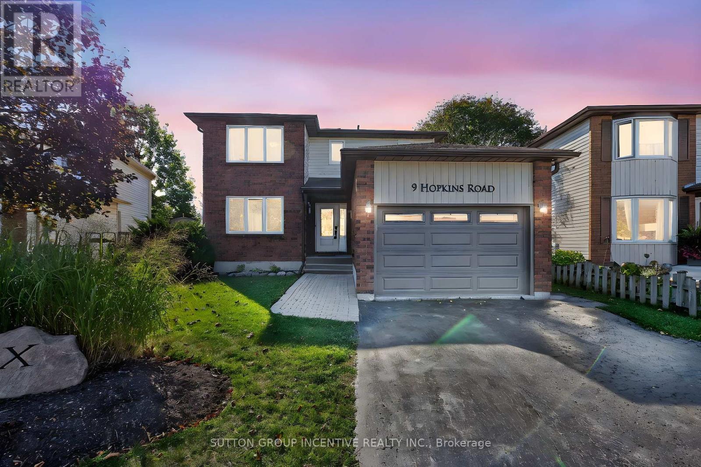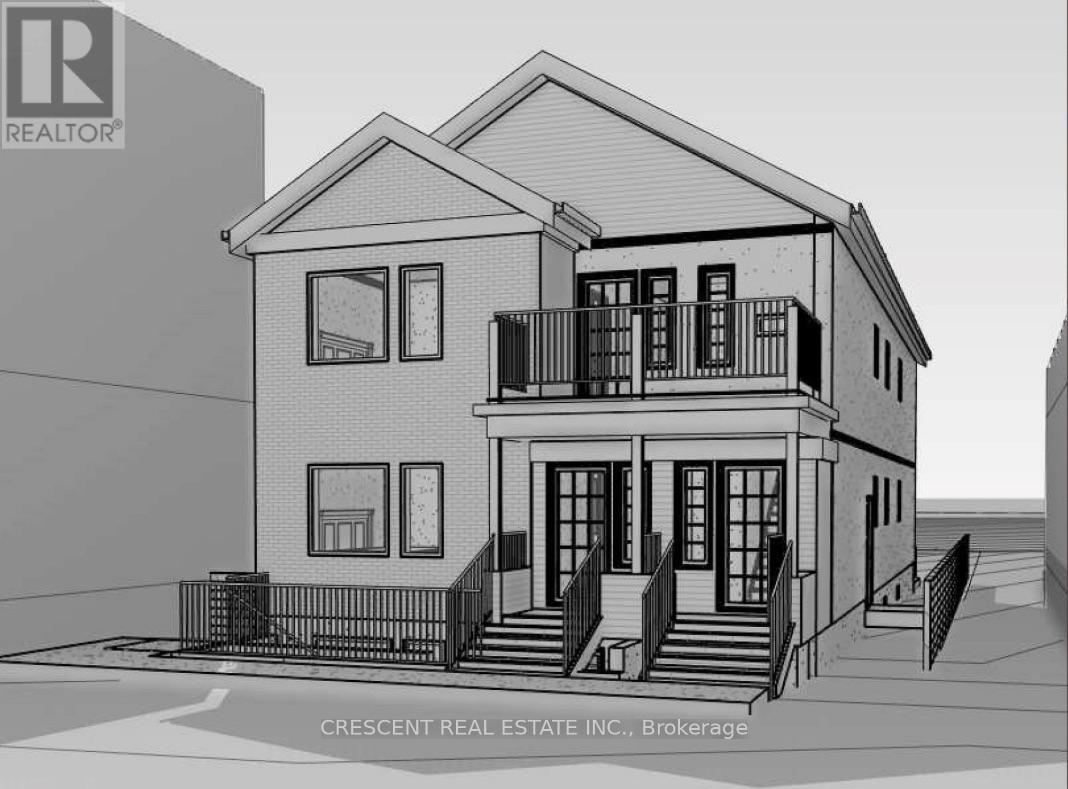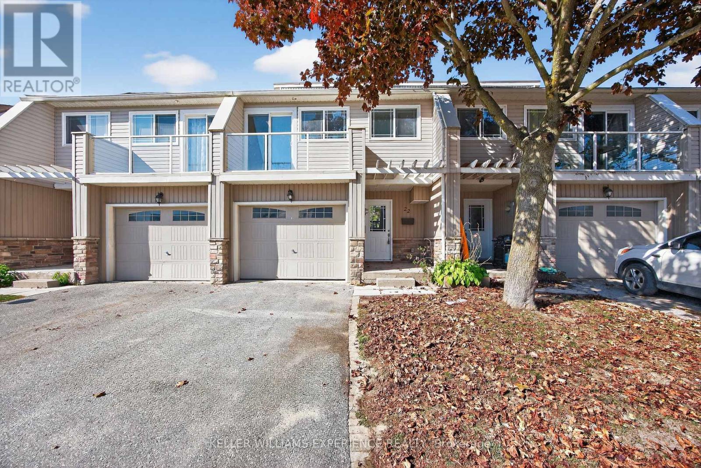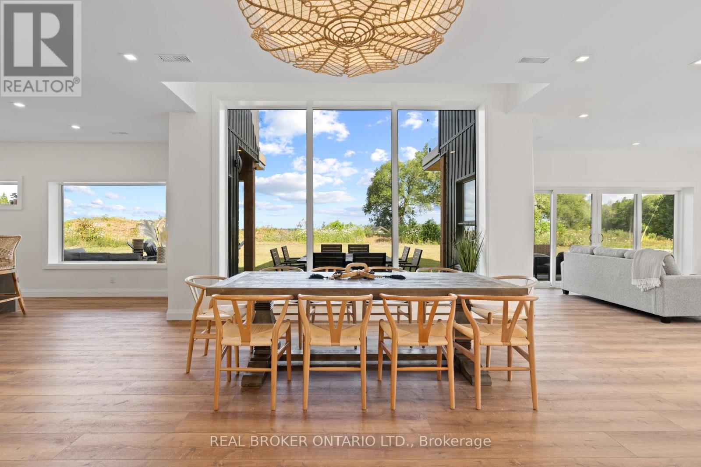3 Carruthers Street S
Wasaga Beach, Ontario
Welcome to a lifestyle where every day feels like a getaway. This charming modular home is located in one of Wasaga Beach's most sought-after 55+ adult communities, where relaxation, recreation, and connection go hand in hand. Golf carts are a way of life, and neighbours quickly become friends who look out for one another, creating a tight-knit, welcoming atmosphere that makes this community feel like home from the moment you arrive. With a little TLC and your personal touch, this 2-bedroom home can easily shine again. It features a versatile 4-season sunroom that could serve as a 3rd bedroom, offering flexibility for guests, hobbies, or simply more space to enjoy the light-filled interior. Outside, a spacious garage provides plenty of room for storage, hobbies, or tinkering away the afternoon in comfort. As a resident, you'll enjoy access to resort-style amenities, including an outdoor pool, on-site 9-hole golf course, and a vibrant community clubhouse with regular events, games, and activities designed to keep life engaging and social. The location is perfect, shopping, restaurants, and amenities are just minutes away, making it easy to balance convenience with a peaceful, active lifestyle. Who says a golf course, an inground pool, and shuffleboard are only for the rich? This affordable modular home puts you right in the heart of it all, giving you the lifestyle you've dreamed of in a welcoming, fun, and serene environment. Land Lease: $725.00 Site: $35.49 Home: $28.86 WATER/SEWER: Metered quarterly. Total amount due Monthly: $789.35 (id:60365)
54 Portland Street
Collingwood, Ontario
Live like a DETACHED - Linked only by the Garage and almost 1,700 sq/ft with an easy potential for a future separate entry conversion to the basement for either multi generational living or an in-law suite. Inside, 9-ft ceilings and a rare full dining room create a bright, airy main floor. The kitchen is loaded with custom upgrades, Calcutta-style quartz counters with waterfall edge, matching slab backsplash, and thoughtful storage flowing to a sunny living area and walkout to your fenced backyard oasis. Upstairs, the convenient laundry saves trips to the basement, and the spacious bedrooms include a comfortable primary with ensuite and walk-in closet. Priced to sell! This beautiful 3-bed, 2.5-bath home puts you minutes from downtown Collingwood, Blue Mountain, Wasaga Beach, and the areas four-season playground. Steps to the Collingwood Trail system in a friendly neighborhood move right in and enjoy! *For Additional Property Details Click The Brochure Icon Below* (id:60365)
209 - 30 Hanmer Street W
Barrie, Ontario
Welcome to Bayfield Tower Apartments, modern living at its finest. Bright, airy and spacious open concept 1 bed, 1 bath 507 square foot suite. Lovely Northeast view, providing a clear view. This apartment boasts 9' ceilings, luxury vinyl plank and ceramic tile flooring throughout. An upgraded kitchen with stainless steel appliances, an over-range built-in microwave, quartz countertop. In-suite laundry for your convenience, along with central air conditioning and forced air heat, and plenty of natural light throughout. Fantastic amenities, including two rooftop terraces with gas barbecue's, social room provides for resident to host social gatherings or book your private event, 24/7 on-site management. You can rent an additional storage locker as well as bike storage for a monthly fee. 100% smoke free building, friendly community environment, pet friendly, assigned parking (rental), visitor parking, dual elevators. Ideally located in North Barrie, minutes to shopping malls, grocery stores, pharmacies, banks, restaurants, public transit, City recreation Centre, parks, golf, and more.Easy access to major highways. This suite is a must see! (id:60365)
44 Cardinal Street
Barrie, Ontario
WELL-MAINTAINED ALL-BRICK TWO-STOREY WITH OVER 2,800 FINISHED SQ FT IN AN ESTABLISHED NORTH-END NEIGHBOURHOOD! Tucked within one of Barries established north-end neighbourhoods, this beautiful all-brick two-storey home makes a lasting impression with its grandeur exterior, double front doors, manicured gardens and a double garage that adds to its curb appeal. Offering over 2,800 square feet of finished space, the interior is warm and inviting, with thoughtful details throughout. The bright kitchen features timeless white cabinetry, generous counter space and a breakfast area with a walkout to the patio, creating an easy connection to outdoor living. The combined living and dining room showcases a large bay window that fills the space with natural light, while the family rooms gas fireplace offers a cozy spot to gather. Hardwood flooring adds warmth and character to both spaces, and the main floor laundry with garage access adds everyday functionality. Upstairs, four spacious bedrooms include a primary suite with double doors, a walk-in closet and a 4-piece ensuite, while the three additional bedrooms share a main 4-piece bath. The basement extends the living area with a generous rec room and an additional gas fireplace, perfect for family movie nights or entertaining guests. Step outside to enjoy a private backyard with a patio, mature trees, hedging, a shed and a privacy fence that together create a quiet outdoor escape. Big-ticket updates have already been completed, allowing you to move in and enjoy this beautiful home with confidence! (id:60365)
E3 - 63 Ferris Lane
Barrie, Ontario
COMPLETELY REFURBISHED UNIT; including new windows, ceilings and wall drywall, new paint, new insulation, new flooring, new kitchen and bathrooms. Close to RVH, Legion, Bayfield shopping, lakefront and #400 access. Condo Fees are @$507.81 per month, includes cable, internet and water. Status Certificate to be ordered from Condo. Corp. by Buyer. (id:60365)
9 - 24 Laguna Parkway
Ramara, Ontario
Discover the ultimate lakeside lifestyle in this meticulously maintained and beautifully updated 3-storey townhouse, perfectly situated on the shores of Lake Simcoe. Designed for water enthusiasts, this exceptional home offers direct lake access and your own private 21-ft covered boat slip a true boaters dream. Step into the spacious open-concept second floor, where new high-quality flooring (2025) and a bright, inviting layout set the stage for relaxed living. The modern kitchen features updated stainless steel appliances, ample counter space, and a seamless connection to the living and dining areas. Walk out to your large private deck with gazebo, perfect for entertaining or simply soaking in the stunning direct waterfront views. Upstairs, the primary suite is your personal retreat complete with panoramic water views, a walk-in closet, and a luxurious 5-piece ensuite featuring a jet tub. The ground level offers versatility with a cozy family room (easily convertible to a 3rd bedroom), an updated fireplace, a 2-piece bath, and walk-out access to your covered boat slip. Enjoy a resort-style community with exclusive resident beaches, an Activity Center Clubhouse, tennis courts, and parks just steps away. Conveniently located within walking distance to the Marina, restaurants, and local amenities only 25 minutes to Orillia and 90 minutes to Toronto. Don't miss this incredible opportunity to own a piece of waterfront paradise! (id:60365)
1359 Mosley Street
Wasaga Beach, Ontario
Yes, 1359 Mosley is located on a lively main road, but don't let that fool you. The real magic happens out back! Step beyond the front door and you're instantly transported to your own private paradise on the Nottawasaga River with direct access to Georgian Bay. Paddle out from your backyard, soak in the views, or unwind in the hot tub under the stars. While the front offers the convenience of being close to everything, the back delivers tranquility, adventure, and true waterfront living. It really is the best of both worlds. Inside, the open-concept layout has a coastal vibe with gorgeous hardwood floors. The living area features a custom shiplap gas fireplace, perfect for cozy nights, while the walkout from the main floor opens to a covered deck ideal for BBQs and entertaining. The stylish two-tone kitchen, designed by Granite Works, showcases granite countertops, a peninsula with seating for two, glass cabinets with crown molding, and pull-out corner organizers. A large kitchen window captures breathtaking views of the backyard and river. In 2020, a loft addition created a private primary suite with clear Nottawasaga River views. The loft includes a spacious bedroom with crown molding, a custom walk-in closet, and a 4-piece ensuite with matte black hardware, a subway-tiled vanity and shower with honeycomb tile, and glass doors . With five bedrooms in total, this home offers plenty of space for family and guests. Two bedrooms are located on the lower level, which has a cozy cottage feel with a gas fireplace, 3-piece bathroom, dry bar, and pool table area (pool table negotiable). Step outside to an entertainer's dream backyard featuring a large viewing deck with glass railing, a 6-person saltwater hot tub, a covered cabana, and a 2-bedroom bunkie with tiki bar. This exceptional property perfectly blends convenience and peaceful waterfront living, offering the ultimate Wasaga Beach experience. (id:60365)
345 Napier Street
Collingwood, Ontario
Spend your ski season in comfort, this cozy and family-friendly rental ideally located just 10 minutes from Blue Mountain Village. Nestled on a quiet street, this inviting home offers the perfect blend of space, warmth, and convenience for your winter getaway.The home features two comfortable bedrooms a primary suite with a king-sized bed and a second bedroom with bunk beds, making it ideal for families or small groups. The bright, open living area provides a welcoming space to unwind after a day on the slopes, with plenty of room for everyone to relax and enjoy time together.Outside, a spacious backyard offers room for snow play or peaceful moments surrounded by nature. With ample parking and easy access to local amenities, this property ensures a stress-free and enjoyable stay.Located just minutes from Blue Mountain Resort, Collingwood's shops and restaurants, and nearby Georgian Bay trails, this home is perfectly situated for those looking to make the most of the ski season and all that the area has to offer.Whether you're here for weekend getaways or the full winter experience, 345 Napier Street is your family's home away from home this ski season (id:60365)
9 Hopkins Road
Barrie, Ontario
Move-In Ready! This 3+2 Bdrm, 3 Bath Home Sits On a Quiet East End Street and Backs Onto Open Space. No Sidewalk and Parking for 6+. The Separate Entrance Makes In-Law Capability a Breeze. Full Fin Bsmt w/ 2 Additional Bdrm's, Liv Rm. Wet Bar and Bath. Enjoy the Bright Main Floor with Slate Tile and Large Upgraded Kitchen with Hardwood Floors and Walkout to Rear Yard. The Private Backyard Features a Large Deck, B/I Gas BBQ and 10x10 Shed. 9 Appliances Included. Come Take a Look! (id:60365)
267 Barrie Road
Orillia, Ontario
Vacant Land FOR SALE! **SELLER FINANCING AVAILABLE** Fantastic Opportunity: Build A TRIPLEX On A Huge 1/4 Acre Lot. Great For Multi-Generational Families Or Savvy Investors. The Intelligently Designed triplex With 9 Bedrooms Is Optimized For Modern Living And Premium Rental Rates. $11,000/Month In Potential Rental Income with the triplex and a potential garden suite. This property has a huge, sunny, south-facing backyard with w/trees for you/your tenants to enjoy in all seasons. Enjoy convenient shopping, dining, entertainment & downtown core nearby. McKinnell Square, Orillia Rec Centre Georgian College Campus, craft brewery, year-round markets, historic landmarks, Golf & Country club, skate park & museums add to the local charm, a four-season destination nestled between two lakes. **EXTRAS** Buyer To Pay Building Permit Fees, Sewer/water, And Dev Charges To City. Property Taxes Are Not Yet Assessed. R2 Zoning. Building permits not issued, Buyer can adjust plans according to personal preferences! (id:60365)
#22 - 12 Lankin Boulevard
Orillia, Ontario
Experience lakeside living in this fully renovated, multi-level condo townhouse just a few hundred yards from Lake Simcoe. Unit 22, 12 Lankin Blvd sits within the modernized LankinCondos (redeveloped by the Pulis Group in 2015), and has been freshly updated with modern décor, paint, and flooring. This home spans 5 levels of living, connected by short stairflights. On the main levels you'll find a comfortable living room, separate dining area, and a well-appointed kitchen complete with appliances. The expansive principal bedroom features a southwest-facing balcony with lake views, alongside two additional well-proportioned bedrooms. The 4-piece bath has been beautifully remodeled, and throughout the living areas new laminate flooring elevates the look and feel. The lower level (basement) is unfinished and ready for your creative vision - add a rec room, home gym, or extra living space. You'll appreciate the convenience of a private garage and exclusive off-street parking - rare in townhome settings. With approximately 1,240 sq ft of finished area plus the optional lower-level potential, this home is ideal for a growing family or those seeking extra flexibility. Known as the Sunshine City, Orillia is perched between Lake Simcoe and Lake Couchiching, offering abundant waterfront trails, beach parks, boating, fishing and year-round outdoor recreation. Orillia retains small-town charm while being under 90 minutes from the GTA, with excellent municipal services, new recreation infrastructure, and a growing local university presence. This condo delivers beauty, practicality, and upside. Move in and enjoy worry-free living then expand or customise the lower level to suit your needs. With lake proximity, modern finishes, parking, and flexibility all wrapped into one package, Unit 22, 12 Lankin Blvd is a rare find in Orillia's townhome market. (id:60365)
31 Hemlock Avenue
Tay, Ontario
Stunning custom home with views of Georgian Bay at the end of dead-end street on 294-foot-wide lot! This modern cross bohemian home isstraight out of a magazine on over 0.5 of an acre. The main level is vast and open with 9-foot ceilings, a great room with plenty of windows and patio doors out to the wraparound interlocked patio and of course a cozy fireplace. The dining room has main to 2nd floor windows and will suit all of your family gatherings (as will the driveway for parking). Onto the oversized custom kitchen with tons of cabinet space, Cambrian quartz waterfall island and countertops and sleek herringbone mosaic backsplash. There is also access to the yard from the kitchen which is perfect for barbequing or just hanging outside with loved ones. This floor finishes up with the main floor laundry and large storage area, powder room and walk-in closet. Up the open staircase and glass railing you reach the 2nd floor where the 9-foot ceilings continue (the home is ICF). A flex space is perfect for the kids to get away from the parents or could be used as an office space with Juliette down to below and a massive window facing the vast waterfront. An ideal spot to watch all of the windsurfers and boats go by. Four large bedrooms on this level with vinyl and heated floors all with at least a double closet, if not two doubles. Two full bathrooms, each with 5-pieces (dual vanities) and two covered balconies (with composite decking) facing the water perfect for the pink and purple regular sunsets. Enjoy nature at your doorstep with tons of trees, the Tay Trail with over 18 kilometer's to explore or Waubaushene Beach and Pier just a short walk away. 5 minutes to 400 HWY, LCBO and Tim Hortons,30 minutes to Barrie, 80 minutes to Pearson Airport. Waubaushene's quiet loving town will win you over. Painted with Benjamin Moore March (2025) and air conditioning (2025) (id:60365)

