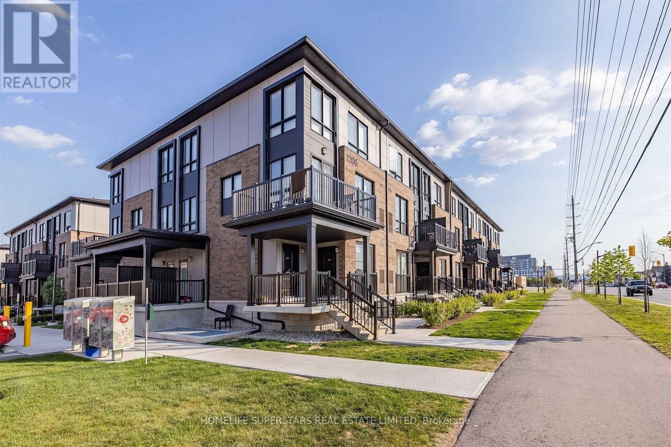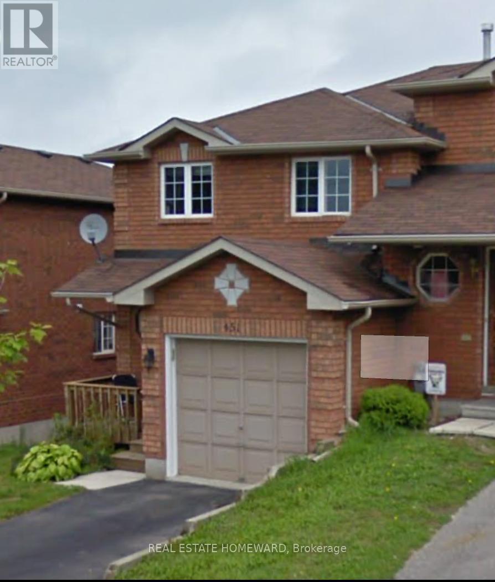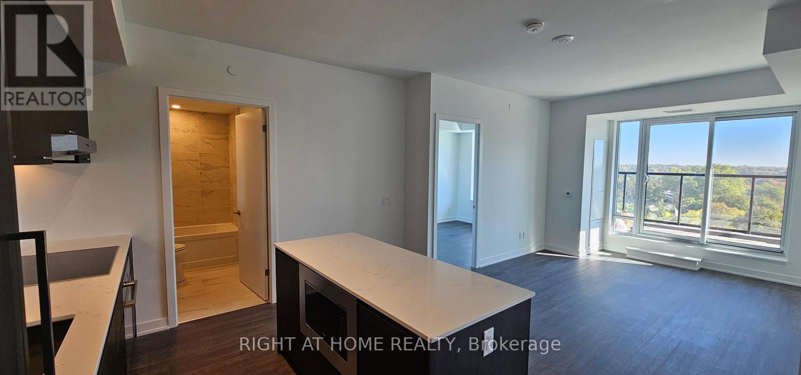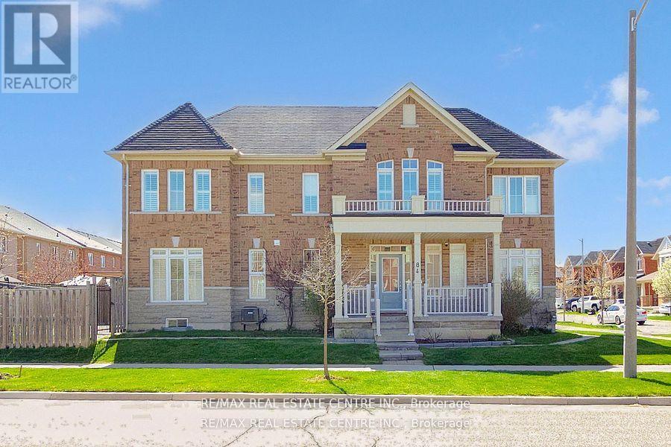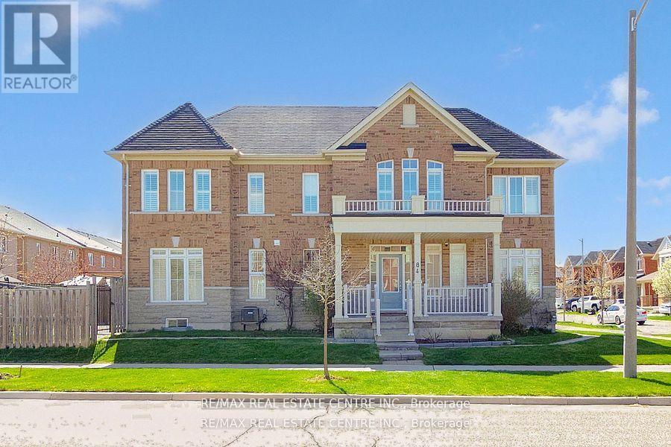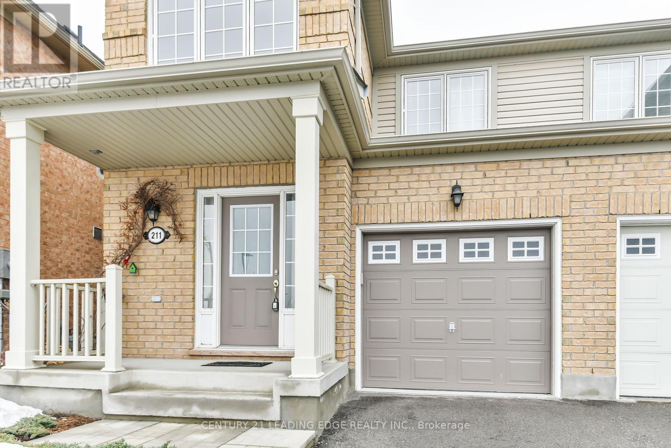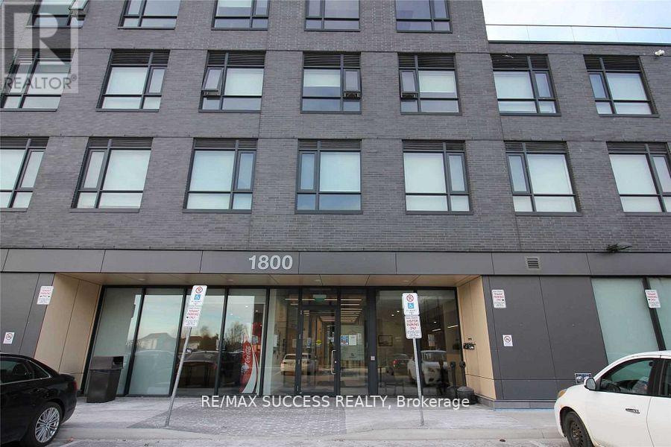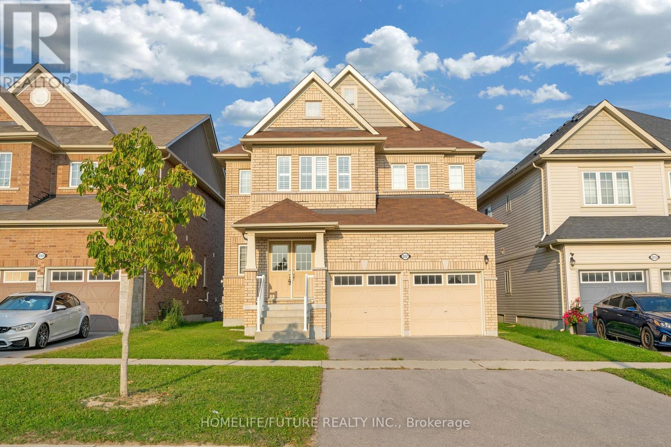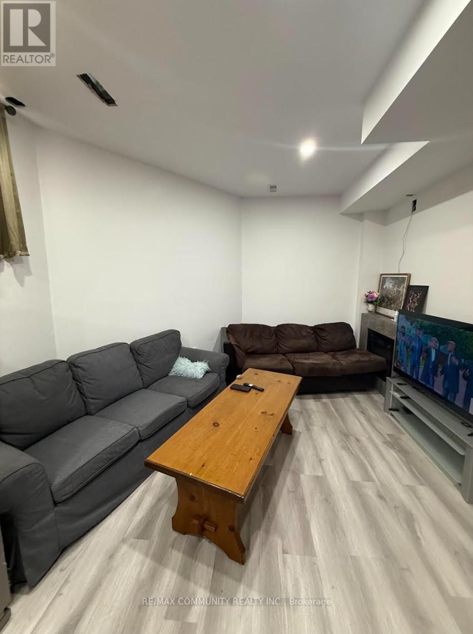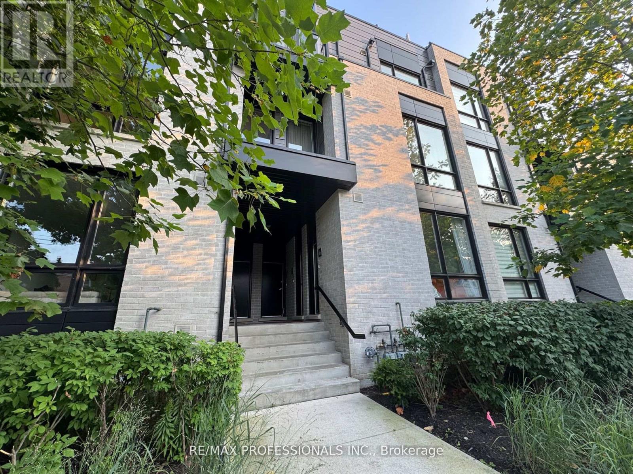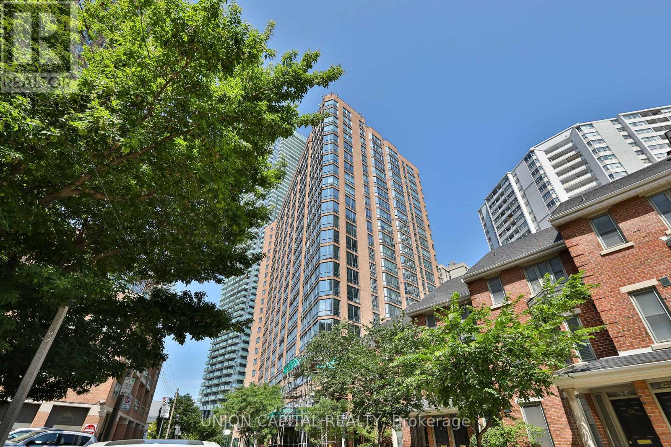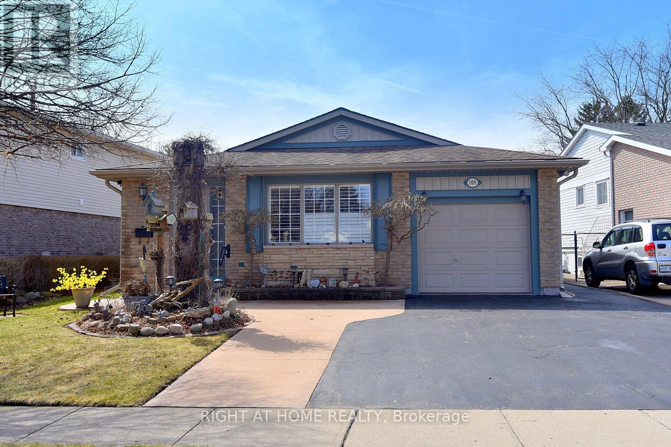207 - 1200 Main Street E
Milton, Ontario
Welcome to STAX! Upper Level 2-Storey Condo Townhouse Unit Features 9' Ceiling Open Concept Living Area With Modern Kitchen, Dining And Living Space That Opens To Balcony. Second Floor Offers Master Ensuite With 4 Piece Private Bath And Walk-In Closet, Large Second Bedroom And Main Bath. Close To 401, Walking Distance To Library, Art Centre, Community Centre, Milton Go, Schools, Shopping And Parks. Gas And Water Included. (id:60365)
451 Ferndale Drive S
Barrie, Ontario
Discover your dream home in one of Barrie's most coveted neighbourhoods, a short walk from the serene Ardagh Bluffs Nature Reserve. This newly renovated end unit townhome offers a partially finished walk out basement, new flooring, and fresh, modern paint throughout. The open-concept main floor features a walkout to a private deck, ideal for enjoying your morning coffee.The large primary bedroom includes a walk-in closet and direct bathroom access. With easy access to Highway 400, this move-in ready, modern home offers the perfect blend of nature, convenience, and contemporary living. Don't miss out on this exceptional opportunity! (id:60365)
720 - 8188 Yonge Street
Vaughan, Ontario
Welcome to 8188 Yonge Street, a brand-new luxury condominium development by Constantine Enterprises and Trulife Developments, offering the perfect blend of modern elegance, urban convenience, and natural beauty. Nestled in the prestigious Uplands community in Thornhill, this boutique residence provides easy access to transit, including the future subway extension, as well as major highways such as the 407, 404, and 400. Located just steps from shops, schools, restaurants, parks, golf courses, and ski clubs, residents will enjoy both vibrant city living and serene surroundings. With over 800 sqft of living space, this suite features open-concept layouts with 9-foot smooth ceilings, floor-to-ceiling windows, and premium engineered vinyl flooring, creating bright and airy interiors filled with natural light. Contemporary chef-inspired kitchen come equipped with quartz countertops, integrated stainless steel appliances, upgraded cabinetry, under-cabinet lighting, and large kitchen island perfect for both cooking and entertaining. With two spacious bedrooms, two full bathrooms with upgraded tiles and quartz finishes, walk-in closets, and expansive private balconies. Residents also enjoy an extensive range of luxury amenities including an outdoor pool, rooftop terrace with BBQs and cabanas, state-of-the-art fitness and wellness centres, concierge service, party and media lounges, childrens play areas, guest suites, a pet spa, and over 30,000 square feet of outdoor amenity space complete with green areas, an infinity walkway, a dog park, and outdoor fitness facilities. With occupancy slated for Fall 2025, this is urban living at its finest sophisticated, connected, and surrounded by nature. (id:60365)
84 Betony Drive
Richmond Hill, Ontario
Discover this immaculately kept, executive-style linked 4+1 bedroom, 4-bath residence-east-facing and roughly 2800 sq. ft. of bright inviting living space. Nestled in a peaceful Oak Ridges pocket of Richmond Hill and free-standing apart from neighbors except at the garage, it balances exclusivity with refinement. The grand double-door entrance opens to an open-concept main floor with 9-ft. ceilings, a spacious family room with a gas fireplace, a formal dining area, and an upgraded eat-in kitchen. The kitchen features granite countertops and backsplash, new stainless steel appliances, and a generous breakfast area. A walk-out to the interlock patio set amidst mature landscaping completes this level. Throughout the home you'll find hardwood floors, pot lights and solid oak staircases-each a mark of fine craftsmanship. The large master suite includes a walk-in closet and a spa-like ensuite with soaker tub and glass-enclosed shower. Three more generously sized bedrooms (each with large windows and California shutters) provide comfort and peace. The 2nd-floor laundry room includes new stainless steel washer and dryer. The professionally finished basement provides a vast recreation room, a fifth bedroom and a full bath-perfect for guests, fitness or a private retreat. Outside, the beautifully landscaped backyard offers a peaceful space for outdoor enjoyment. Located within walking distance to top public and Catholic schools, King City Secondary and French immersion programs, this home is ideal for families. Nearby parks, trails, and recreational amenities further elevate its appeal. Close to all amenities, shopping, transit and GO station, this exceptional home combines sophistication, comfort, and convenience. Don't miss your chance-make it yours! (id:60365)
84 Betony Drive
Richmond Hill, Ontario
Discover this immaculately kept, executive-style linked 4+1 bedroom, 4-bath residence-east-facing and roughly 2800 sq. ft. of bright inviting living space. Nestled in a peaceful Oak Ridges pocket of Richmond Hill and free-standing apart from neighbors except at the garage, it balances exclusivity with refinement. The grand double-door entrance opens to an open-concept main floor with 9-ft. ceilings, a spacious family room with a gas fireplace, a formal dining area, and an upgraded eat-in kitchen. The kitchen features granite countertops and backsplash, new stainless steel appliances, and a generous breakfast area. A walk-out to the interlock patio set amidst mature landscaping completes this level. Throughout the home you'll find hardwood floors, pot lights and solid oak staircases-each a mark of fine craftsmanship. The large master suite includes a walk-in closet and a spa-like ensuite with soaker tub and glass-enclosed shower. Three more generously sized bedrooms (each with large windows and California shutters) provide comfort and peace. The 2nd-floor laundry room includes new stainless steel washer and dryer. The professionally finished basement provides a vast recreation room, a fifth bedroom and a full bath-perfect for guests, fitness or a private retreat. Outside, the beautifully landscaped backyard offers a peaceful space for outdoor enjoyment. Located within walking distance to top public and Catholic schools, King City Secondary and French immersion programs, this home is ideal for families. Nearby parks, trails, and recreational amenities further elevate its appeal. Close to all amenities, shopping, transit and GO station, this exceptional home combines sophistication, comfort, and convenience. Don't miss your chance-make it yours! (id:60365)
211 Weldon Road
Whitchurch-Stouffville, Ontario
Excellent condition, meticulously clean, light-filled, fully equipped semi-detached home. Perfect central location close to Main Street and Downtown Stouffville with all the amenities, shopping, and entertainment you could ever want, back yard with Beautiful views of open green space. Hardwood floors throughout, oak staircase, Walk-in master closet. Fully equipped with appliances, Garage Access From Home. schools nearby, public transit, close to HWY 404 to Toronto, HWY 407 and 48, and near GO Train station to downtown Toronto. (id:60365)
205 - 1800 Simcoe Street N
Oshawa, Ontario
Discover the perfect blend of comfort and convenience in this ideal student/Professional Worker living space, perfectly suited to both your budget and lifestyle needs. Just a short walking distance to Durham College and the University of Ontario Institute of Technology (UOIT), this prime location offers more than just proximity to your studies. Surround yourself with a vibrant community, featuring an array of dining and lounging options to satisfy all tastes and preferences. The ground floor of the building hosts a variety of popular stores, including Popeyes for a quick bite, COCO Bubble Tea for your favorite beverages, and Doner & Gyros for those craving something more international. When you need a break from the hustle and bustle, take a leisurely stroll in the nearby Cedar Valley Conservation Area, a serene green space perfect for long, relaxing walks and connecting with nature. The unit is vacant and ready to move in. With everything you need at your doorstep, this is student/Professionals living redefined (id:60365)
2557 Bridle Road
Oshawa, Ontario
This Stunning Over 3,000 Sq Ft 4-Bedroom Detached Home With A Versatile Loft Is Located In The Highly Desirable Windfields Community Of North Oshawa, Offering Style, Space, And Convenience For The Modern Family. The Main Floor Features 9-Foot Ceilings, Dark Hardwood Floors, Upgraded Taller Interior Doors, Large Windows, And An Open-Concept Design With A Welcoming Living Room That Includes A Cozy Fireplace. The Kitchen Is Equipped With Granite Countertops, Stainless Steel Appliances, And A Walkout To The Backyard Deck, Making It Perfect For Both Everyday Meals And Entertaining. Upstairs Youll Find Generously Sized Bedrooms, Including A Primary Suite With His And Hers Walk-In Closets And A Private Ensuite, Along With An Open Loft Space That Can Be Used As A Home Office, Study, Or Entertainment Area. A Separate Legal Side Entrance To Basement Provides Excellent Potential For Future Customization. With Its Full Brick Exterior, Private Driveway, And A Prime Location Across From The New North Oshawa Secondary School (Currently Under Construction), Plus Just Minutes From Hwy 407, Ontario Tech University, Durham College, Costco, Schools, Shopping, And ParksAnd Only A 20-Minute Drive To Whitby GO Station Via The 407/412 Toll-Free HighwaysThis Home Combines Comfort And Convenience In One Of Oshawas Most Sought-After Neighborhoods. (id:60365)
Basement - 25 Hearth Place
Toronto, Ontario
Bright and spacious newly renovated 2-bedroom basement unit with a modern kitchen and bathroom,located in one of Scarboroughs most convenient neighbourhoods Highland Creek. This unitfeatures high ceilings, pot lights throughout, luxury vinyl flooring, and a sleek contemporarykitchen with stainless steel appliances.Enjoy prime convenience: walking distance to the University of Toronto Scarborough campus, witheasy access to TTC and Hwy 401. Close to Centennial College, hospitals, plazas, parks, andmore. (id:60365)
4 - 31 Florence Street
Toronto, Ontario
4-31 Florence street - Welcome to your new home. This modern 2-storey condo townhome offers 969 SQFT of thoughtfully designed living space, showcasing a curated selection of high-end upgrades throughout. Premium laminate flooring (no carpet except on the stairs), upgraded kitchen featuring upgraded tile backsplash, sleek cabinetry, and a striking granite waterfall island that elevates the open-concept kitchen, living, and dining space perfect for entertaining. Two Juliette balconies fill the main floor with natural light. Both bedrooms are equally spacious equipped with large double closets for generous storage. Every detail has been thoughtfully chosen to deliver both style and function. Outside your door, you're in one of Toronto's most vibrant neighbourhoods - Brockton Village - just steps to the shops, cafes, and restaurants of Queen West and Dundas. Explore local boutiques, art galleries, and farmers' markets, unwind in nearby parks, or enjoy the city's nightlife. With transit and daily conveniences all within walking distance. Brockton Commons is an exclusive enclave of boutique residences, thoughtfully crafted by Great Gulf Homes. (id:60365)
2209 - 1055 Bay Street
Toronto, Ontario
Welcome to Tridel Built Polo Club 1 conveniently located at Bay & Bloor in Downtown Toronto. This spacious 1 bedroom plus den unit features a good size den that could be used as a 2nd bedroom. Freshly painted unit with newly replaced large windows, laminate flooring, updated kitchen and brand new broadloom in the bedroom. Includes 1 parking and 1 locker. Monthly maintenance fees includes all utilities. Walking distance to U Of T, Yorkville, Bloor Street, transit, and restaurants. Great Amenities: 24 Hour Security Concierge, Gym, Pool, Visitor Parking, Party Room, Rooftop Terrace. (id:60365)
105 Bismark Drive
Cambridge, Ontario
Welcome to 105 Bismark Drive, Cambridge.This Cozy 3 spacious bedrooms, a well-appointed bathroom, and bright, open-concept living spaces that seamlessly blend comfort and functionality.Open-Concept Living and Dining Areas: Flooded with natural light, these spaces create an inviting atmosphere for relaxation and entertaining. Kitchen Overlooks the main living areas and has an eat in dining table. Lower-Level Family Room has the versatility of presenting a cozy family room, perfect for movie nights, a home office or a play area. Large windows enhance the space with abundant natural light. An Outdoor Oasis in a private backyard paradise featuring:In-Ground Pool: Ideal for summer enjoyment and entertaining guests.Spacious Patio Area: Perfect for outdoor dining, BBQ and gatherings.Schools:Blair Road Public School (JK-6)St. Augustine Catholic Elementary SchoolSt. Andrews Public School (Grades 6-8)Galt Collegiate and Vocational Institute (Grades 9-12)Southwood Secondary School (Grades 9-12)St. Augustine Catholic Elementary School (JK-8): Monsignor Doyle Catholic Secondary School (Grades 9-12)Community and Amenities:Situated in a family-friendly neighbourhood, this home is conveniently located near: Many Trails, Grande River, Parks and Recreational Facilities: Offering ample green spaces and activities for all ages. Minutes from Beautiful Movie Scenes of downtown Galt. A variety of retail and culinary experiences just a short drive away.Public Transit and Major Highways access to 401 and public transportation, facilitating seamless commuting.Additional Features:Attached Garage and double car Driveway: Provides ample parking and storage solutions.Recent Upgrades: Including a New flooring, upgraded electrical, pot lights and California Shutters, enhancing the homes appeal and functionality.This property embodies a harmonious blend of comfort, convenience, and community. Don't miss this opportunity Schedule your private viewing today! (id:60365)

