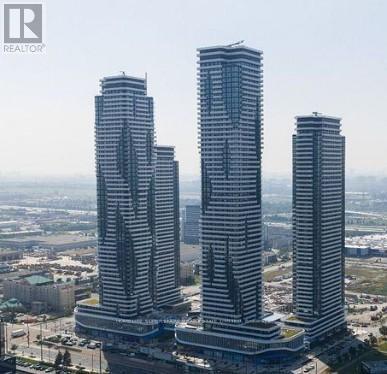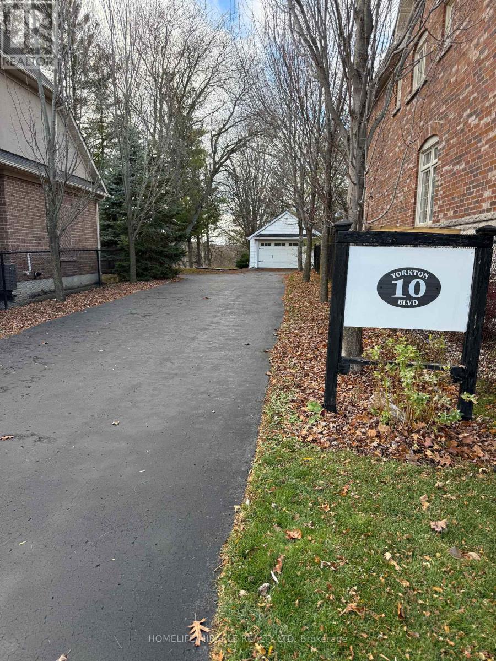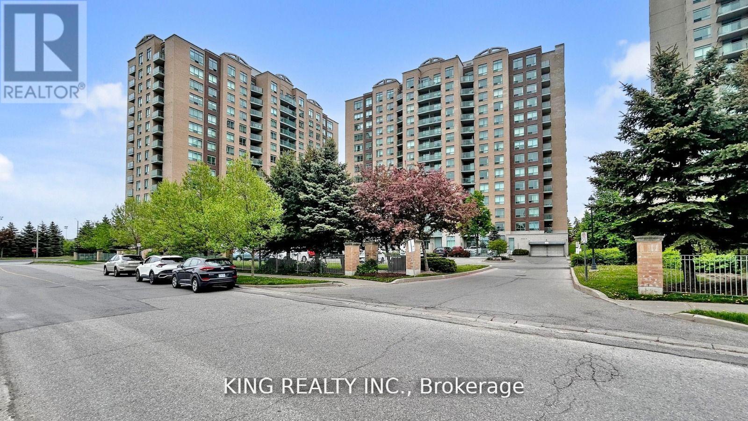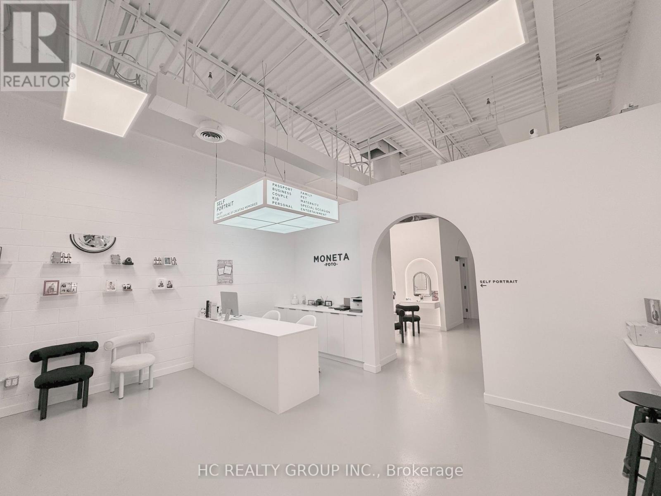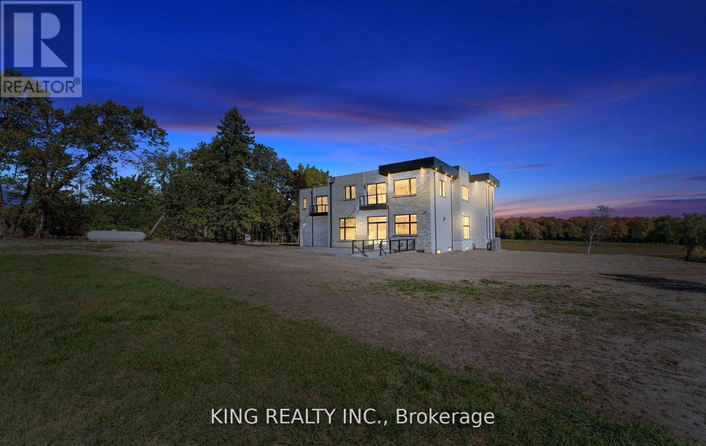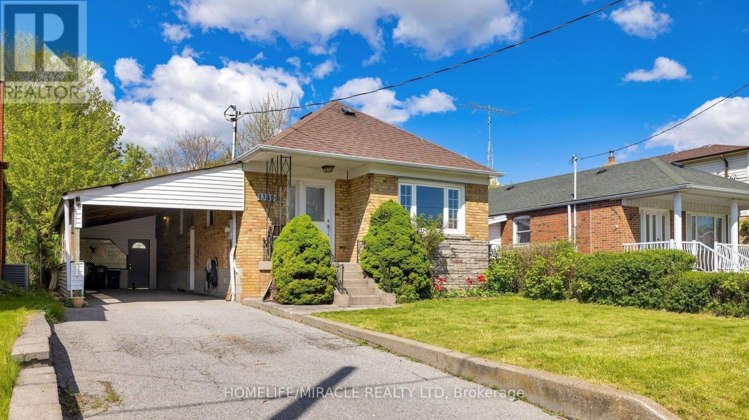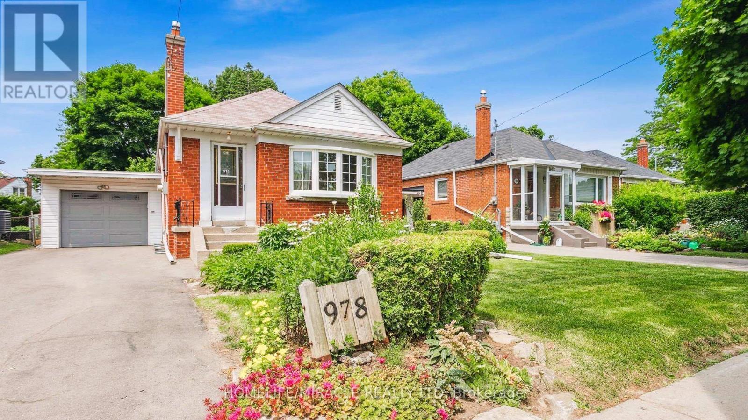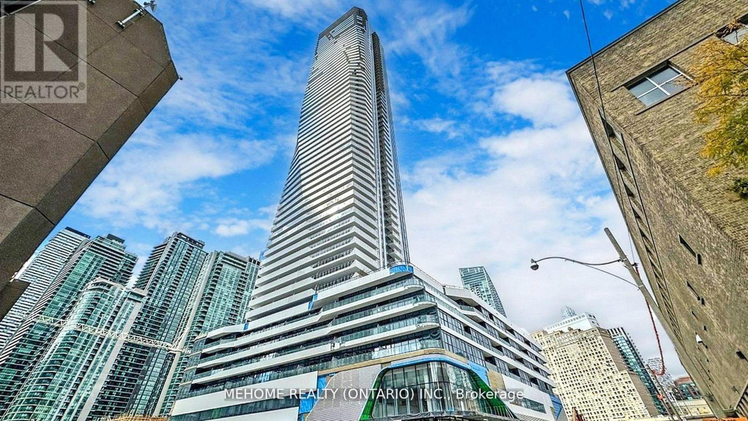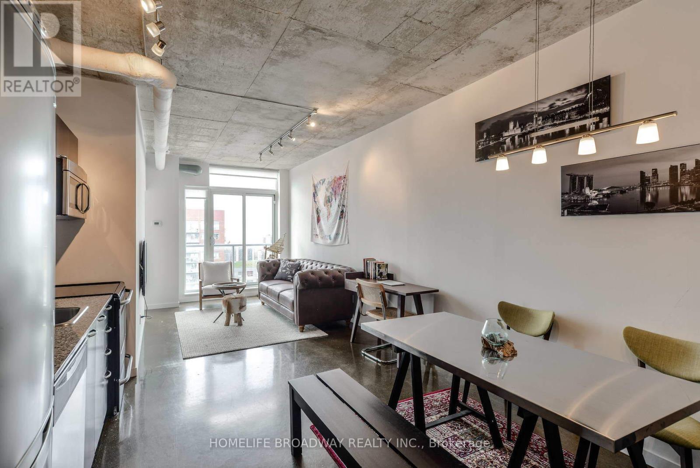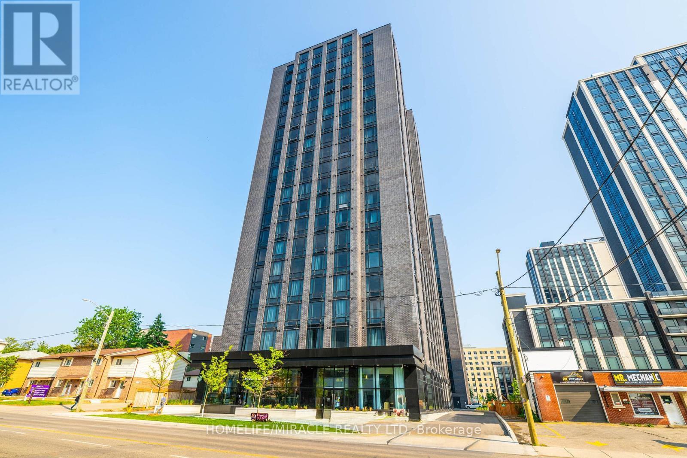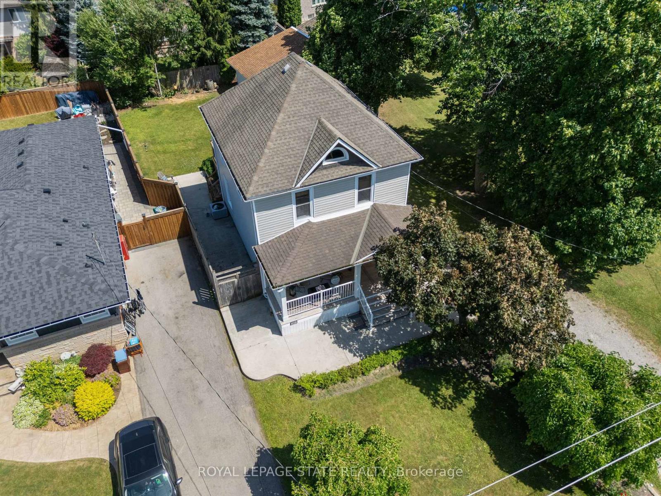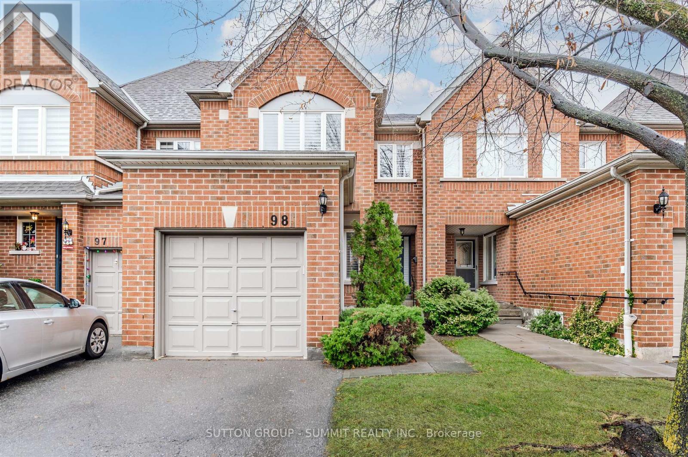2802 - 8 Interchange Way
Vaughan, Ontario
Unit 2802 Brand-New Residence. Experience refined urban living in this pristine 2-bedroom, 2-bathroom suite, with 1 underground Parking and Locker. perfectly positioned on a high floor with sophisticated southwest-facing views. Spanning 696 sq. ft., (plus balcony) this impeccably designed home showcases an elegant open-concept kitchen and living space, complemented by ensuite laundry and a full suite of premium stainless steel appliances. Luxurious finishes abound, including engineered hardwood flooring, stone countertops, and meticulously crafted details throughout. Built-in refrigerator, dishwasher, stove, microwave, front-loading washer and dryer, designer light fixtures, air conditioning, sleek hardwood floors, and custom window coverings. World-Class Amenities featuring a state-of-the-art theatre, sophisticated party lounge with bar, fully equipped fitness centre, elegant lounge and meeting rooms, serene guest suites, and an expansive terrace with BBQ area-offering a resort-inspired living experience. Unmatched Urban Convenience:Ideally situated within the dynamic Vaughan Metropolitan Centre, Festival Condos places you at the epicentre of upscale shopping, dining, entertainment, and wellness experiences. The vibrant neighbourhood offers effortless access to premier conveniences including Cineplex, Costco, IKEA, mini putt, Dave & Buster's, chic eateries, and stylish nightlife venues.Iconic destinations such as Canada's Wonderland and Vaughan Mills Shopping Centre are also just moments away, ensuring endless options for leisure, luxury, and lifestyle. (id:60365)
10 Yorkton Boulevard
Markham, Ontario
Discover the charm of 10 Yorkton Blvd a rare, cottage-inspired retreat tucked away in the centre of Markham. This exceptional property, set on nearly half an acre of ravine land with natural ponds and flowing streams, offers a setting unlike anything else in the prestigious Yorkton community, known for its top-tier Ontario schools.Enjoy the convenience of being just steps from Unionville Main Street and Too good Pond, with a Montessori school and The Village Grocer right next door. Commuting and errands are effortless with quick access to Hwy 404 & 407, Markville Mall, and an array of local dining options.The home sits on an expansive wooded lot and features a generous driveway that can accommodate up to 10 vehicles. The fully finished basement, complete with a private entrance, is ideal for an in-law suite or extended family living. A versatile attic loft on the second floor offers the potential to be transformed into an additional bedroom or a bright home office. Unwind in the backyard Jacuzzi while taking in serene, forested ravine views an oasis right in the city. (id:60365)
901 - 23 Oneida Crescent
Richmond Hill, Ontario
Bright and spacious 1-bedroom condo in a prime location, just steps to the GO Station, theatres, restaurants, shops, Yonge Street, Viva Transit, Hwy 407, and Hwy 7. This beautifully maintained unit features hardwood flooring in the living/dining area, a generous kitchen with breakfast bar, and a balcony offering a great view. All utilities plus cable are included in the maintenance fees, along with 1 parking spot and 1 locker. Located in a well-managed building with top-notch amenities including 24-hour security, a fully equipped gym, a cozy library with a gas fireplace, and a spacious party room. A perfect opportunity for first-time buyers, downsizers, or investors an exceptional value in a highly desirable area! (id:60365)
17 - 290 Yorktech Drive
Markham, Ontario
This is a sale of business ONLY without property. Looking for clean exit, cash deals. An exceptional opportunity to acquire Moneta Foto, a highly profitable and well-established photography studio located in a prime Markham location near First Markham Place. Boasting over 300 5-star Google reviews, more than 5,000 active social media followers, the business enjoys a loyal and growing customer base. Services include passport photos, business headshots, corporate photography, personal portraits, and self-photo experiences, ensuring consistent demand year-round. The studio is fully equipped with high-end photography gear, lighting systems, and props ready for immediate operation. With a below-market lease secured until Nov 2027 and renewal options available, the incoming owner benefits from significant cost savings compared to current market rates. The business has efficient operations, a strong online booking system, and proven marketing channels, making it an ideal turnkey opportunity for investors or entrepreneurs looking to step into a profitable, scalable, and growing business. Don't miss your chance to build on this solid foundation! (id:60365)
6540 Coronation Road
Whitby, Ontario
Welcome to this brand new custom-built luxury home offering over 8,500 sq. ft. of elegant living space with top-of-the-line finishes throughout. The main floor features 12-ft ceilings, a spacious open-concept layout with a grand 24-ft open-to-above living room, a modern gourmet kitchen with high-end finishes, an office with an attached bath and closet, and large windows that fill the home with natural light. The second floor offers 10-ft ceilings, 4 generous bedrooms each with ensuite baths and walk-in closets, a large sitting area, a walkout to the balcony, and a convenient laundry room. The finished basement includes 10-ft ceilings, a stylish bar, media room, gym, and an additional bedroom with ensuite bath. Complete with a 3-car garage and parking for over 10 vehicles, this stunning home truly combines luxury, comfort, and modern design. (id:60365)
Main - 1340 Warden Avenue
Toronto, Ontario
Beautifully renovated and spacious 3-bedroom main floor with flexible lease terms. This charming home features a modern kitchen with stainless steel appliances, quartz countertops, a stylish backsplash, and ample storage. Ideal for short-term stays, professionals, small groups, or students, with the option of a month-to-month lease. Enjoy a bright and open living room with a large front window, plus generously sized bedrooms overlooking a quiet backyard-perfect for relaxation. Conveniently located near public transit, restaurants, entertainment, Costco, STC, Hwy 401 & 404, places of worship, and more. Large backyard access included. Tenant pays 70% of utilities. if BSMT vacant tenant pay 100% utilities. Key deposit: $200. Basement also available for an additional amount check MLS#. Professionally managed by Sawera Property Management. (id:60365)
Bsmt-Room - 978 Pharmacy Avenue
Toronto, Ontario
Separate Entrance Basement, 1 Bedroom for rent in a 2 Bedrooms Basement apartment, 3 pc washroom and a kitchen shared with other room. Working professional and student are welcome. Short term and flexible lease available. Convenient location. TTC at door steps, Minutes going to Hwy 404/DVP, 401 and Gardiner. Huge garden with plants and fruit bearing trees. Utilities included, 1 Parking At driveway cost $60 p.m. A key deposit of $ 100 is required. Managed by Sawera Property Management. (id:60365)
2507 - 28 Freeland Street
Toronto, Ontario
Motivated Seller!!! Experience urban luxury in this chic furnished 2 Years new 2-bedroom, 1-bathroom condo. Nestled within the prestigious Pinnacle One Yonge complex at the dynamic intersection of Yonge St. & Lakeshore Blvd., indulge in panoramic views from the Middle-floor balcony, With 9-foot ceilings and floor-to-ceiling windows, bask in natural light accentuating the sleek laminate flooring. The contemporary kitchen features quartz countertops and Integrated appliances. Boasting a spacious closet and a lavishly appointed washroom, every detail exudes comfort. Seamlessly accessible to Harbourfront, Union Station, the Gardiner Expressway, the financial hub, and the Scotiabank Arena, revel in the epitome of convenience and sophistication in downtown living. **EXTRAS** 24-hour concierge, gym, yoga studio, party room, dining room, outdoor track, billiards room, an inviting lounge area for bowling, outdoor terrace, board (id:60365)
2012 - 150 Sudbury Street
Toronto, Ontario
Peaceful, Beautiful & Bright Soft Loft On The Highest "Penthouse Like" Level Of The Building For Maximum Privacy + Nice View Of The Lake! Den with Sliding Doors, Closet & Ensuite Bathroom Makes A Great Office Or Guest Room! 2 Ensuite 3 Piece Bathrooms in Total, 1 Underground Parking Space! 9 Ft Ceiling & Floor To Ceiling Windows! Open Concept Luxury Home + Polished Concrete Floors. Track Lights, Stainless Steel Kitchen Appliances & Ensuite Laundry in Bedroom. State-Of-The-Art Amenities That Include Indoor Pool, Gym, Games Room, Visitors Parking, Etc. Walk To Queen West, Bars, Groceries, Ttc Transit, Lake, Art Galleries, Near Hwy, Etc! Definitely Worth to Take a Look! (id:60365)
1711 - 145 Columbia Street W
Waterloo, Ontario
Welcome to 145 Columbia St W #1711 Luxury Living with Stunning Views in Waterloo's University District! Elevate your lifestyle with this gorgeous 2-bedroom, 1 bathroom condo perched on the 17th floor of the sought-after 145 Society Condos. Offering clear, unobstructed views and a fully furnished, turnkey layout, this modern unit is the perfect opportunity for investors, students, and first-time buyers alike. Enjoy thoughtfully designed interiors and high-end finishes throughout:? Sun-filled open-concept living space with floor-to-ceiling windows and breathtaking skyline views? Stylish kitchen with quartz countertops, chic backsplash, and built-in stainless steel appliances Sleek luxury laminate flooring, contemporary light fixtures, and a designer media accent wall? ? Two spacious bedrooms featuring built-in desks, beds, side tables, and trendy barn-style sliding doors World-Class Amenities Include:. Fully equipped fitness centre. Indoor basketball court?? Yoga studio & rejuvenating sauna. Games room, media lounge, and party room. Spectacular rooftop terrace with panoramic views. 24-hour security, keyless entry, and professional business/study lounges. On-site Starbucks in the lobby Prime Location: Ideally located just steps from University of Waterloo, and walking distance to Wilfrid Laurier University, Uptown Waterloo, and the LRT Station this location offers unbeatable convenience. This unit is cash flow positive with a current rental income of $2500 per month. (id:60365)
264 Winona Road
Hamilton, Ontario
Welcome Home! This century property exudes Charm & character, from the moment you approach the inviting covered porch you will want to sit and enjoy all that this home and the Winona Community has to offer. Conveniently located with easy QEW access, steps to Winona Crossing shopping & dining center, close to schools, desirable Winona Park with splash pad and directly across from the Community Center with much to offer. Step inside the statement foyer to appreciate Original hardwoods throughout main & upper level. Gracious and Spacious living / dining room with stunning original stained glass detail & high ceilings with an abundance of windows. Country chic kitchen offers functionality and ample sunlight with granite countertops and breakfast space. Upper level offers 4 BRs with a Main bath that has maintained its vintage appeal with claw foot tub & shower. Basement has been professionally finished offering a separate side entry, additional full 3 piece bathroom with oversized step in shower and both a recroom & games room option or potential future inlaw options. Lower level is complete with laundry and utility area offering some storage. This 55x132ft lot offers ample space for family to enjoy plus spacious deck directly off the dining room for outdoor entertainment or lounging in your quiet and tranquil space. Detached double car garage with hydro in place and lots of potential to make it your own or a great foot print for a potential secondary unit. Character comes with vintage homes, love is what you bring to them! (id:60365)
98 - 5230 Glen Erin Drive
Mississauga, Ontario
Location! Location! Location! The Erin Grove Enclave is perfectly nestled in Central Erin Mills! Quiet! Quaint! Surrounded By Fabulous Amenities & Walking Distance To Great Schools: John Fraser, A. Gonzaga, Middlebury Public, Thomas St. Middle & Divine Mercy. A Short Walk To Erin Mills Town Centre, Trillium-Credit Valley Hospital, Rec.Centre & Parks. A Well Maintained Residence Featuring a newly updated kitchen w/new Stylish Shaker Style doors & a stunning Quartz Counter top, Laminate Floors Throughout, Updated Vanities featuring New Cabinetry & Stone Countertops as well as & A Finished Basement providing added living space and storage. A fresh coat of paint makes this home Move In Ready! (id:60365)

