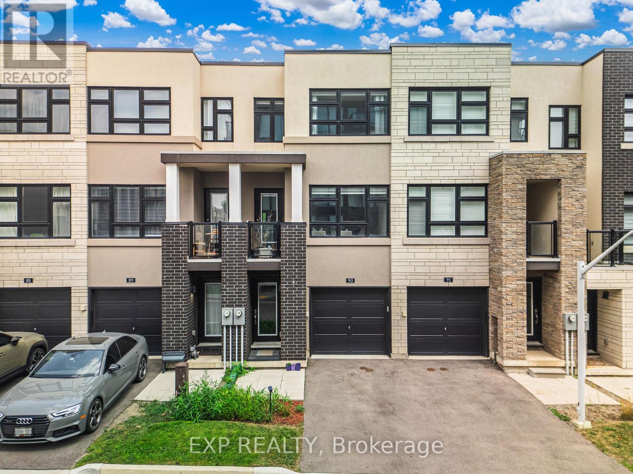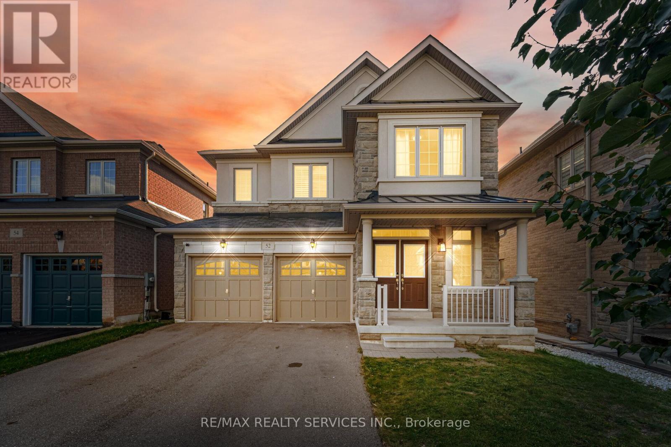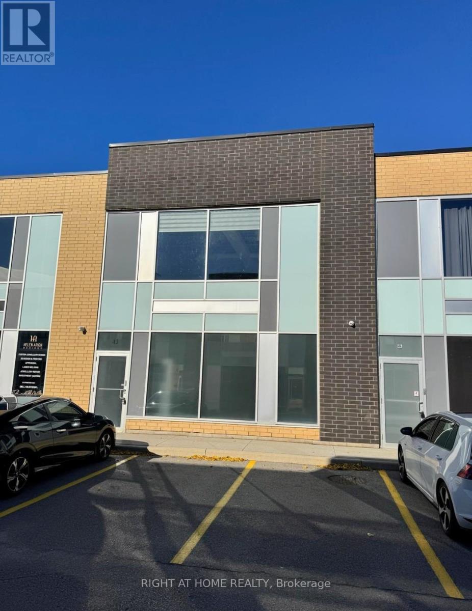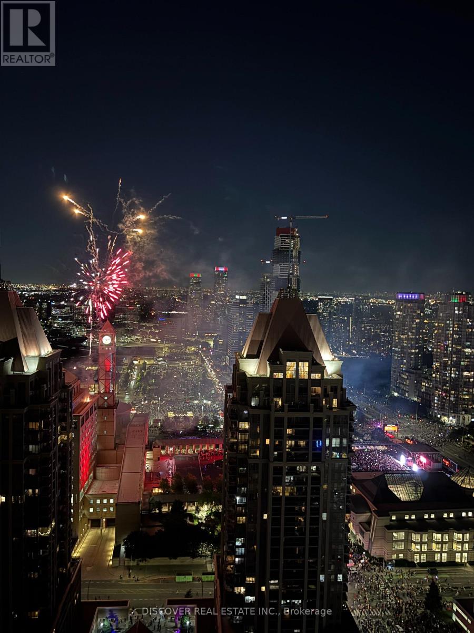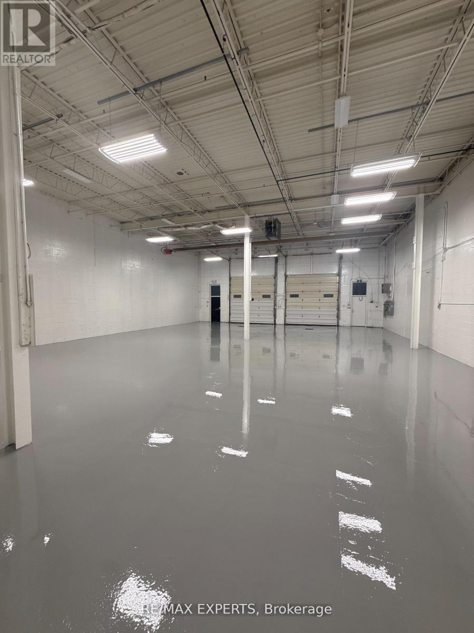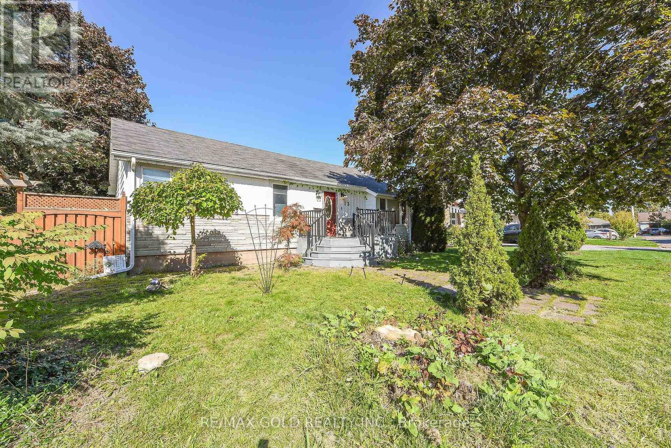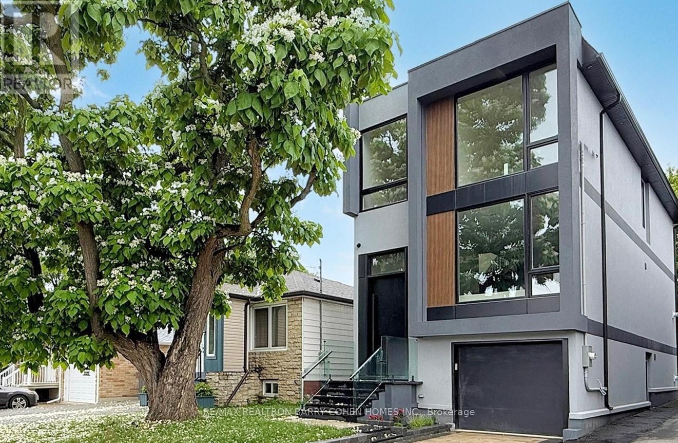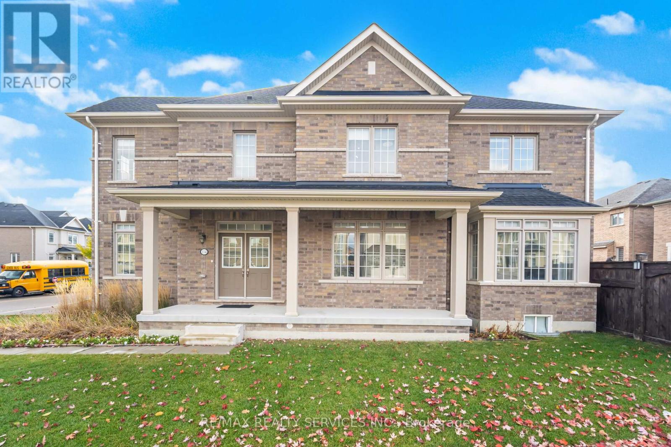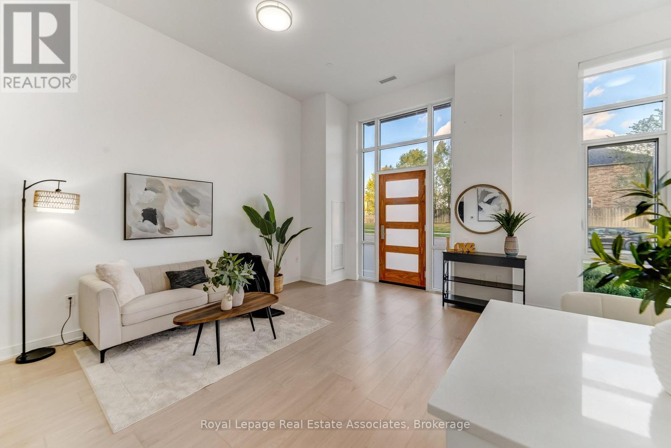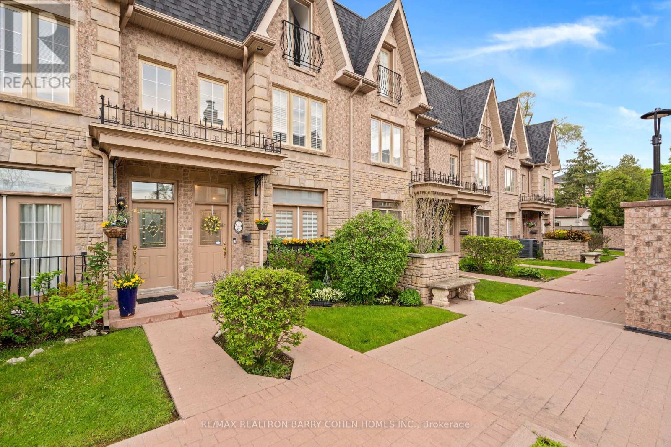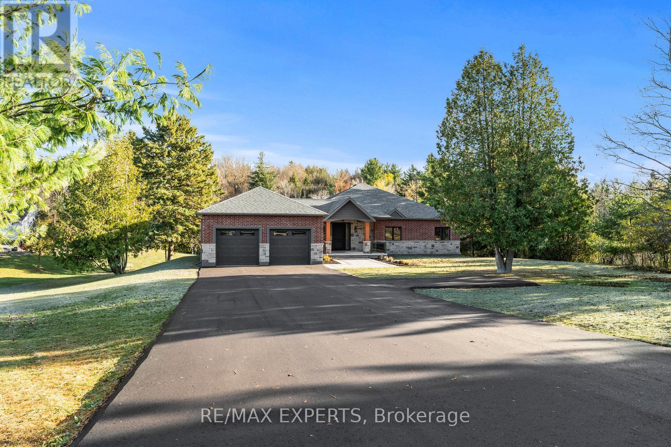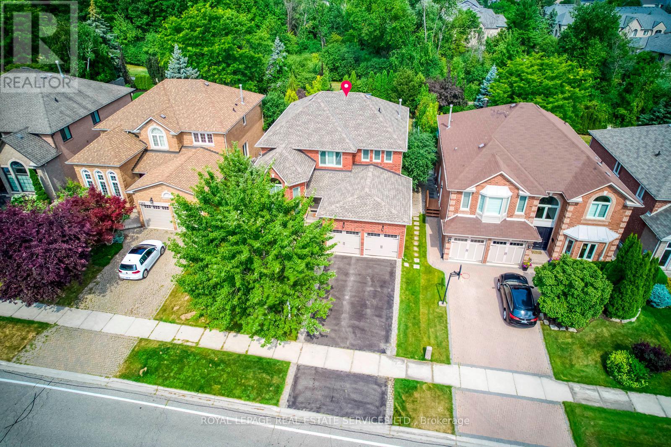90 - 1121 Cooke Boulevard
Burlington, Ontario
Welcome to 1121 Cooke Blvd #90 - a contemporary 3-storey condo townhouse offering 3 bedrooms, 4 bathrooms, and over 1,600 sq ft of well-designed living space in Burlington's sought-after LaSalle community.The second level features an open-concept layout with a modern kitchen, quartz countertops, and a large island. Wide plank flooring, pot lights, and clean, upgraded finishes create a sleek, move-in-ready space.All bedrooms are generously sized, each with access to a full bathroom. The third level includes a versatile den or home office. The finished basement offers additional living space, ideal for a media room, workout area, or guest suite.This unit includes an attached garage, private driveway, second-floor terrace, and is just steps to the Aldershot GO Station with quick access to Hwy 403, parks, shopping, and the Burlington waterfront.A rare combination of space, location, and convenience. (id:60365)
52 Blackberry Valley Crescent
Caledon, Ontario
**2 Bedrooms Legal Basement Apartment** //Rare To Find 4 Bedrooms & 4 Washrooms// Luxury Stone Stucco Elevation House in Southfields Village Of Caledon! Double Door Entry!! Separate Living, Dining & Family Rooms - Gas Fireplace In Family Room!! Hard Flooring in Main Level & Laminate In 2nd Floor!! Family Size Kitchen with Granite Counter-Top & Built-In Appliances! Oak Stairs & Carpet Free House! 3 Full Washrooms In 2nd Floor!! Master Bedroom Comes with Walk-In Closet & Fully Upgraded Ensuite with Double Sink! Laundry In Main Floor! 4 Generous Size Bedrooms! Freshly & Professionally Painted!! Legal 2 Bedrooms Finished Basement Apartment As 2nd Dwelling** 6 Cars Parking [No Sidewalk] Walking Distance To Etobicoke Creek, Parks, Schools, And Playground. Shows 10/10** (id:60365)
43 - 1215 Queensway E 43 Avenue E
Mississauga, Ontario
Multi Level Unit with E2-131 zoning great for expanding a business or starting a new one, zoned for many uses and ideal for warehousing or industrial, 1259 sq feet ground floor with 12 foot high ceiling and drive in 9ft x 10ft door, 2 separate entrances one in the back and one in the front, a 2 piece washroom on ground floor and another on upper level, the upper level is accessed by stairs and is approximately 1259 sq feet and ideal for office space with New Kitchen currently being built, completely finished unit with painted walls and ceiling, professionally finished floors and full mezzanine level professionally finished, unit has security cameras on outside and inside, alarm system ready to have monitoring provided by Tenant. In a convenient location with lots of parking and easy access to many amenities and highways, smoking is not allowed within the premises as per condominium rules.$5900 per Month INCLUDES TMI (id:60365)
3704 - 4065 Confederation Parkway
Mississauga, Ontario
Bright And Spacious 2 Bed + Den unit with 2 Full Bathrooms. Huge Balcony with breath taking view of the city, the lake, and skyline. Modern Kitchen With Centre Island. Quartz Counters. This Unit Comes W/ Smooth Ceiling And Large Mirrored Closets. One Parking Spot and Locker Unit.Steps to Square one mall, Sheridan College, Celebration Square, City Hall, living arts center, Restaurants, Bus terminal. Banks, YMCA Highways 401, 403 407 & QEW.Building has incredible Amenities including massive gym with basketball court, large terrace with BBQ and playground, kids indoor play room outdoor play place , rock climbing room, party room, silent study rooms, meeting rooms, and much more! ***$2500 BONUS*** Please see the generous Commission offer. (id:60365)
8-9 - 221 Deerhurst Drive
Brampton, Ontario
Grow Your Business In This Exceptional Industrial Unit That Has Just Been Professionally Painted and Floors Epoxied. Great Location At Goreway Drive & 407. Easy Access To Highways 407,410, & 401. Professionally Finished Space With Optimal Office Area & Large Warehouse Bays. Landlord Prefers Clean Uses. (id:60365)
13 Foster Road
Mississauga, Ontario
Welcome to 13 Foster Rd! This beautiful detached corner-lot home has been tastefully maintained & upgraded, featuring hardwood floors, crown moulding, and a cozy gas fireplace in the living room. The spacious primary bedroom offers a walk-in closet & semi-ensuite, while the functional kitchen includes a gas range, walk-in pantry, and serving peninsula. A stunning glass sunroom with gas fireplace and walk-out to the rear yard & garage provides year-round enjoyment. The fully finished basement boasts a rec room, 2 bedrooms, 3-piece bath, and large laundry room with built-ins. Situated on a mature landscaped lot with oversized garage, 4-car driveway & garden shed, all in a prime location near highways, transit, Malton GO, schools & amenities. (id:60365)
112 Newcastle Street
Toronto, Ontario
This Breathtaking Two-Story Home Is Perfectly Situated In A Prime Location, Offering Four Spacious Bedrooms And 4.5 Elegant Bathrooms. Designed For Luxury And Comfort, It Blends Modern Sophistication With Premium Finishes Throughout. The Bright, Open-Concept Main Floor Is Bathed In Natural Light, Accentuated By A Stunning Floor-To-Ceiling Window In The Living Area. The Sleek Kitchen Boasts A Central Island And High-End Stainless Steel Appliances, While The Inviting Family Room Adds Warmth And Charm. Ideally Located Near Top Schools, Parks, And Just A Short Drive To The Beach, This Home Also Provides Quick Access To The GO Station, Public Transit, And The Gardiner Expressway For Effortless Commuting. (id:60365)
114 Haverhill Road
Brampton, Ontario
((WOW)) !!!Absolute Show Stopper!!! Detached 4 Bedrooms With 4 Washrooms And Located In The Prestigious Are Of Sandringham Wellington North. Huge Primary Bedroom With Ensuite Bath & Walk In Closet And 3 Generous Sized Rooms With Closet. 3 Washrooms On Second Floor. Modern Kitchen Lots Of Upgrades And With Built In Appliances. Family Room With Fireplace. Office On Main Floor. Conveniently Located Close To All Amenities. Steps To Public School, Public Transit, Parks & Plazas, And Hwy. 410. Won't Last Long In The Market. !!!Book Your Showing Today!!! (id:60365)
124 - 8 Nahani Way
Mississauga, Ontario
Step into unparalleled elegance in this premium corner townhouse, boasting an expansive 14-foot ceiling on the main floor and 10-foot ceilings on the second storey. Flooded with sunlight through oversized windows, the bright, open-concept living room creates an inviting atmosphere perfect for relaxation or entertaining. Designed with accessibility and comfort in mind, the main floor primary bedroom features a private ensuite bathroom complete with a luxurious standing glass shower panel - no steps, no hassle. Enjoy true one-level living while still having ample space upstairs for family or guests. Ascend the stunning spiral staircase to the second storey, where a versatile den with private access to an open terrace awaits - your personal retreat for morning coffee or evening stargazing. Convenience is elevated with a second-floor laundry room, eliminating trips up and down stairs. The upper level offers three generous bedrooms, including two with private ensuite bathrooms and direct access to a second balcony. Perfect for grown children, overnight guests, or a home office setup. (id:60365)
544c Scarlett Road
Toronto, Ontario
Fully Renovated! Privately Tucked Away in the Best Part of Scarlett Gables. This Exquisite Townhouse Offers The Finest Luxury Finishes Throughout. Exceptional Open Concept Floor Plan With Graciously Appointed Principal Rooms. Chef-Inspired Dream Kitchen With Custom Built-Ins And Top Of The Line Appliances. Walk-Out To A Private Covered Patio Complete With BBQ. Primary Bedroom Retreat Features A Luxurious 7 Piece Ensuite W/ Heated Floors, Custom Wall Built-In & Additional Closet. Opulent Lower Level Recreation Room W/ Gas Fireplace, Mud Room Area, Direct Access to Private Two Car Garage. Ideally Positioned With Steps To The Future LRT & A Quick Commute To The Airport(10mins), Downtown Toronto(30mins) and Four Major Highways (427, 401, 27, & QEW/Gardiner). Having the Humber River Trail Across The Street, As Well As, Being Steps Away From The Breathtaking James Gardens, You Will Love Where You Live!2nd Floor Office Can Be Converted Back to 4th Bedroom. Turn Key Home With Hassle Free Maintenance. Don't Miss - This Property Will Wow Even The Most Selective Buyer! (id:60365)
211 Pine Avenue
Caledon, Ontario
Welcome to 211 Pine Avenue - a stunning, brand new custom-built bungalow offering over 3,600 sq ft of finished living space on a premium lot with a private pond. This bright, open-concept home features hardwood flooring, pot lights, and oversized windows showcasing tranquil green views. The gourmet kitchen boasts quartz countertops, stainless steel appliances, a bold island, and walkout to a private balcony. The primary suite includes a walk-in closet and spa-like ensuite. Recent upgrades include new front and back interlock (2025), hydro-seeding (2025), and a new septic system installed August 2025. Enjoy a 3-car tandem garage with parking for 11 vehicles. Steps to Palgrave Stationlands Park, Caledon Equestrian Park, and scenic trails - where luxury meets nature in the heart of Palgrave. *Some photos have been virtually staged to help illustrate the property's potential.* (id:60365)
1387 Bayshire Drive
Oakville, Ontario
Stunning 4-Bedroom Family Home Backing onto Ravine in Prestigious Joshua Creek! This beautifully maintained 3,121 sq ft detached home offers 4 bedrooms and 4 bathrooms, situated on a premium ravine lot with breathtaking views. Enjoy spectacular sunsets from your private deck overlooking a beautifully landscaped backyard oasis with a pool, mature trees, and complete privacy. The main level is thoughtfully designed for comfortable family living-featuring a spacious dining room perfect for gatherings, a bright living room with vaulted ceilings and impressive windows, and a dedicated office for working from home.Upstairs, the large primary bedroom retreat offers a walk-in closet and a relaxing atmosphere, complemented by three additional spacious bedrooms and a beautifully renovated main bath.The walk-out basement provides fantastic extra living space with a generous rec room, bar, game area, full bath, and ample storage-ideal for entertaining or relaxing after a summer swim. Recent upgrades include stylish new flooring and upgraded stair finishes (2022), an owned hot water heater (2022). Located in the highly desirable Joshua Creek community, within top-rated school zones (Joshua Creek PS & Iroquois Ridge HS), and complete with a double garage, this home is the perfect blend of space, comfort, and location. (id:60365)

