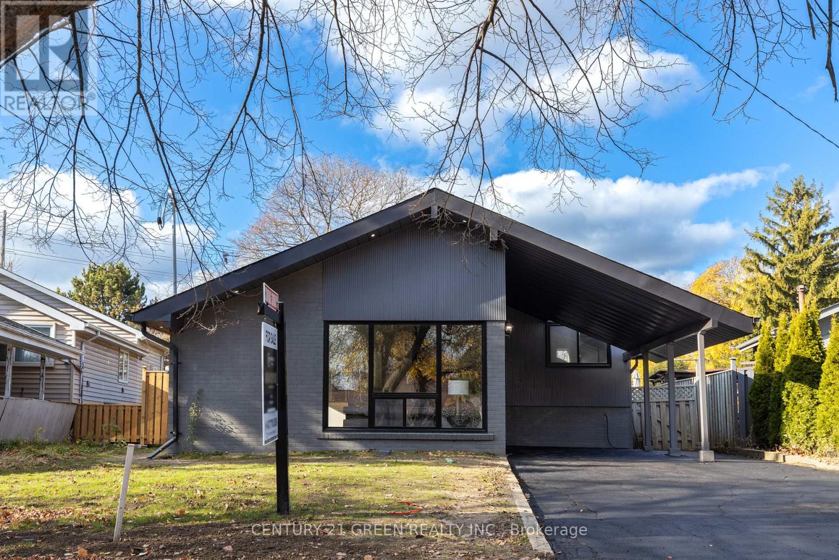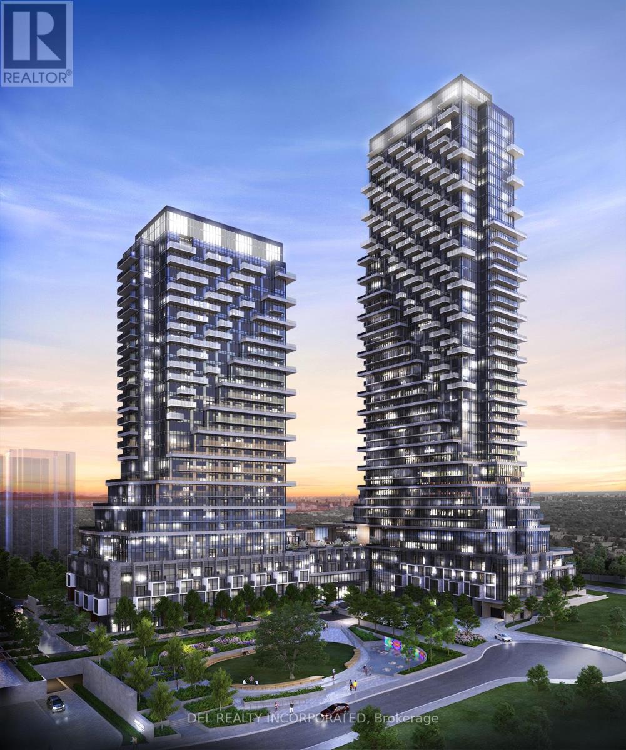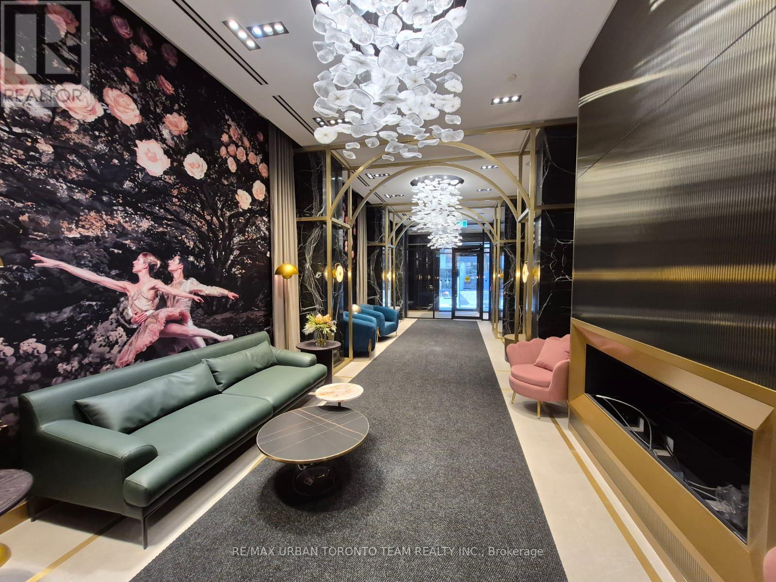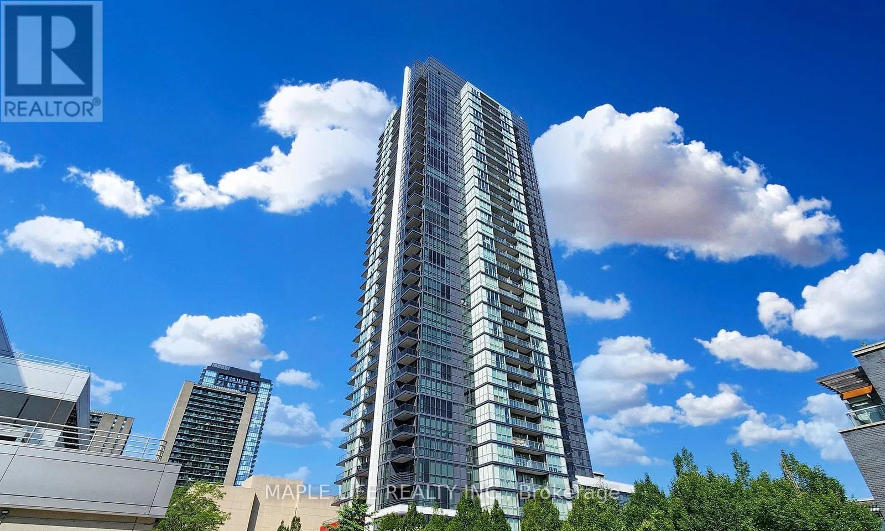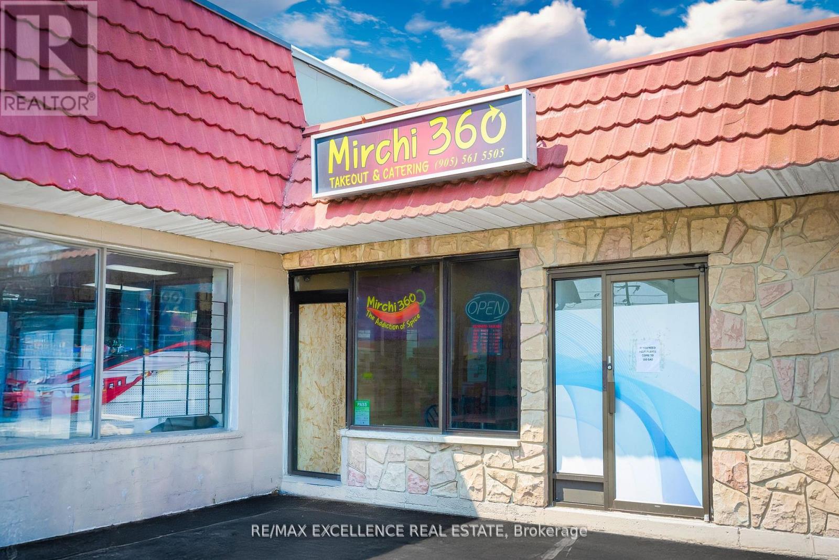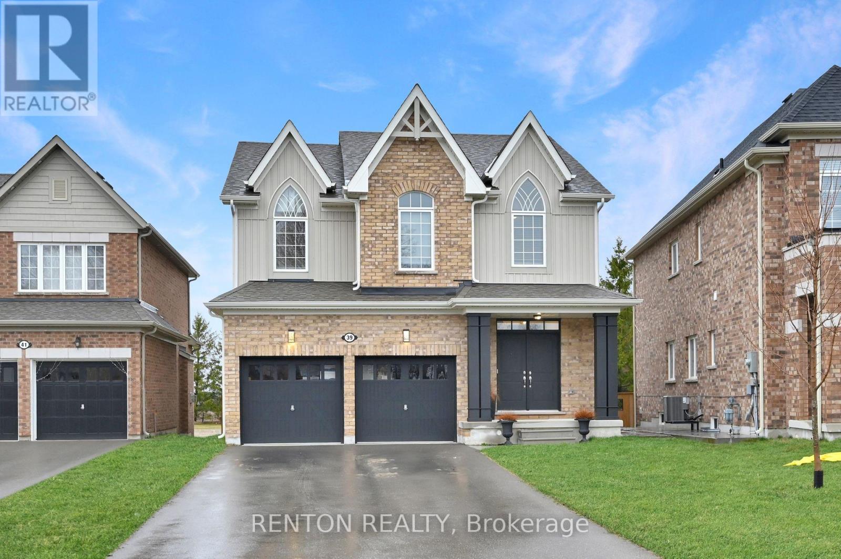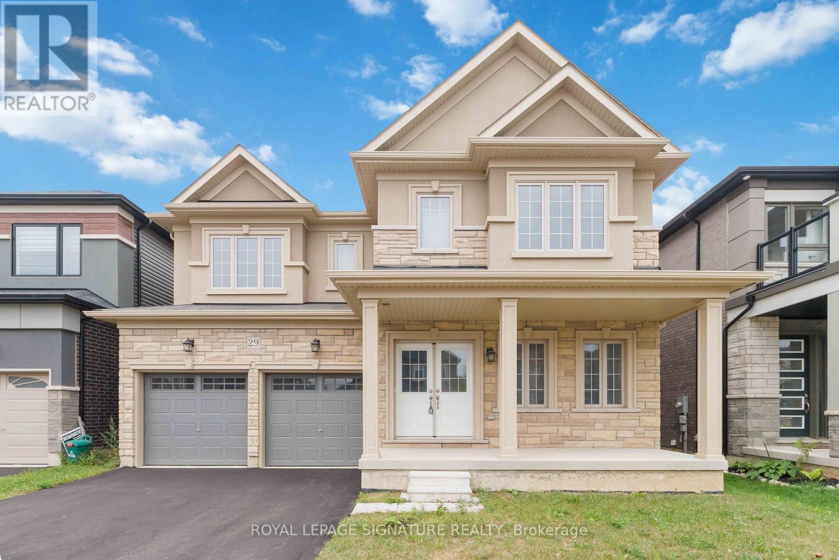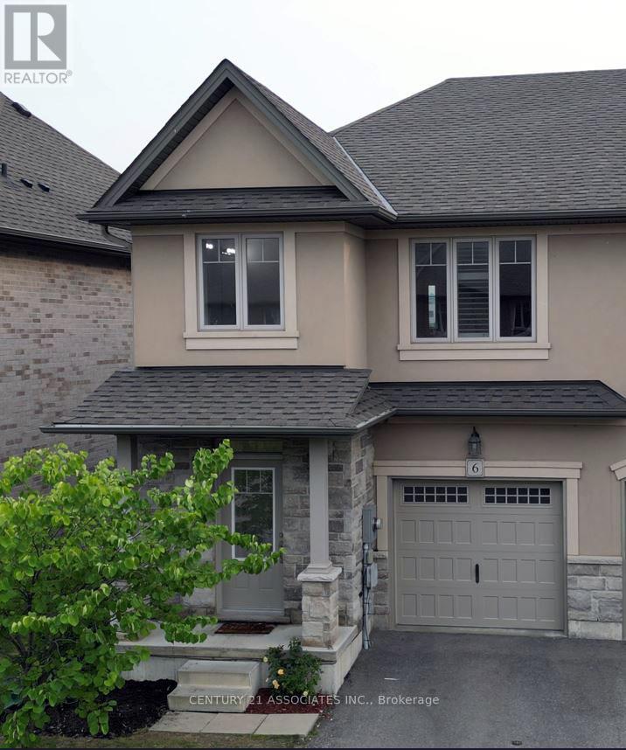32 Brookridge Drive
Toronto, Ontario
Welcome to 32 Brookridge, located in the desirable mature neighborhood of Bendale, close to all amenities. Do not mistake this for a reno. This is a completely new build with 2 legal units, with new permits issued and inspected by the city of Toronto in 2024. Done by a tarion approved builder with fine craftsmanship. 2 Legal units have separate entrances, can be used for potential rental income or family. New roof and new sub-roof. New floors (Hardwood with Herringbone patterns) and new sub-floors. All walls are new with fresh paint. Roof has spray foam insulation. All insulation is new and is with accordance to new bylaws. 2 Sets of New appliances, reputed brands, 2 new kitchens 2 new Laundries. 3 New Full bathrooms, never used (2on main floor one in basement all 3 piece and very spacious). 3 new bedrooms with built in closets on the main floor. All new windows with new Sliding Patio door. New Deck. New fully paid furnace, new A/C, New fully paid Hot Water Tank 80 Gallon. New Entrance doors, new interior doors with new hardware. New Main door Locks from Weiser. New Landscaping with new fence on one side. New exterior paint. New HVAC units and ducting, according to new standards of the city of Toronto. (id:60365)
727 - 30 Baseball Place
Toronto, Ontario
Vibrant community living meets modern convenience in Toronto's beloved Riverside. Nestled between Leslieville, Riverdale, and Corktown, this 2-bedroom, 2-bathroom condo with underground parking features an 2 full washrooms, underground parking spot, unobstructed Northern view, and modern amenities designed for your convenience. Located steps from TTC streetcars, and the DVP ramp, commuting to Toronto's downtown core is effortless. Explore Riverside's renowned local gems like Dark Horse, Boxcar, Marmalade, and of course Riverdale Park and Broadview Hotel's rooftop for breathtaking views. If those are too busy, just enjoy the view from your rooftop, equipped with an outdoor pool and stunning views of the downtown skyline. Other premier building amenities include: a fully equipped gym, chic lounge, billiards table, and 24/7 concierge service. Make this phenomenal urban retreat your next home and experience a neighborhood that feels like family. (id:60365)
214 - 30 Inn On The Park Drive
Toronto, Ontario
Two bedroom with two full baths. 9' tall smooth ceiling with both street and building access. Five 24" kitchen appliances and front loading washer and dryer included. The Smart Suite alarm system connects to your smart phone and the concierge 24/7. (id:60365)
2805 - 771 Yonge Street
Toronto, Ontario
Brand New Adagio (going through final construction stages) - 973 Sq Ft 3 Bed and 2 Full bathrooms - Nestled In The Vibrant Heart Of Yorkville Exquisitely Crafted By Giannone Petricone & Associates, Adagio Soars 29 Stories At The Prestigious Corner Of Yonge & Bloor. (id:60365)
5 - 84 Harbord Street
Toronto, Ontario
Surrounded By Some Of The Most Vibrant Communities Toronto Has To Offer, This Beautiful Boutique Suite Is Located On A Restaurant/Bar/Shopping Strip. Convenient Living Is Made Easy With The Nearby Kensington Market And A Wide Variety Of City Amenities; This Property Is Truly In The Heart Of Toronto. Toronto's Nightlife With The Hottest Venues At Your Door Step. Benefit From Nearby Access To Public Transit, Toronto Islands, Billy Bishop Airport & Lake Shore (id:60365)
312 - 88 Sheppard Avenue E
Toronto, Ontario
Prime location at Centre of North York. Luxury And Convenient Minto 88 Condo. Rarely Offered Corner Studio Suite with Large Terrace. Modern Open-Concept Layout. Seller Willing to Lease Back! Seller Changed Flooring and did Fresh Painting in 2021. Amazing Amenities Including Large Gym, BBQ Area, Outdoor Patio, Yoga Studio and More! Walking Distance To Sheppard TTC Station, Malls, Grocery, Restaurants, Civic Centre. Minutes Drive To Hwy 401 & 404. Don't Miss This Opportunity! (id:60365)
706 - 99 Avenue Road
Toronto, Ontario
Experience living in Toronto's most coveted neighborhoods, where luxury and convenience converge. This stunning boutique residence offers a rare chance to own a piece of Yorkville's magic, featuring two spacious bedrooms, two spa like bathrooms and open-concept layout that effortlessly blends relaxation and entertainment. Surrounded by world-class dining, luxury shopping, and iconic cultural destinations, this home places you at the center of one of the city's most vibrant and desirable communities. Enjoy the luxury of 10-foot ceilings and unobstructed west-facing views that flood the space with natural light while offering breathtaking sunsets of the Annex skyline in your own private balcony, a perfect setting for quiet mornings or outdoor BBQ, creating a seamless mix of indoor and outdoor living. The space is designed for both style and functionality, featuring new hardwood floors, premium stainless steel appliances, upgraded cabinetry & countertops, and a breakfast bar thats perfect for casual meals or entertaining guests. The master suite is a personal sanctuary, boasting a spacious walk-in closet and 5-piece en-suite bathroom. Beyond your doorstep enjoy access to a state-of-the-art fitness center, a rejuvenating sauna, a beautifully landscaped garden, a stylish party room, and a guest suite for visiting friends and family. (id:60365)
Unit E - 2241 Rymal Road E
Hamilton, Ontario
Business for sale! A thriving South Asian takeout and delivery restaurant is now available in a high-traffic area of Hamilton. With delivery already set up on DoorDash and SkipTheDishes, this popular spot is known for its bold flavors, quick service, and loyal customer base. It's a fully equipped, turnkey operation. Walk in and start earning from day one. There's huge potential to grow by expanding hours, offering catering services, or opening additional locations. Whether you're stepping into your first business or adding to your restaurant portfolio, this is an exciting opportunity you don't want to miss! (id:60365)
39 Rainey Drive
East Luther Grand Valley, Ontario
Welcome to Rainey Drive! This Gorgeous 4 Bedroom Cachet Built Home is within Minutes to Orangeville and Hwy 10. Only 4 years old and still under warranty. 1 Minute to town for many amenities including Grand Valley District Public School JK-8. With the finest foods and spectacular scenery enjoy many days and nights with a walk to Town. This stunning property is full of upgrades that include 9 ft ceilings, custom designed kitchen with floor to ceiling cabinetry and custom backsplash. Hardwood throughout. The kitchen boasts top of the line S/S appliances with 36" chefs gas stove, walk-in pantry and enjoy walking out to your brand new custom built composite deck. Enjoy your days and nights in your extra large premium backyard! Silestone counters throughout. Beautiful walk-out basement with a finished 3 piece washroom and rough-in for an additional laundry room with potential for rental income and so much more! Please ask to see our list of all upgrades! (id:60365)
20 Broad Street
Brockville, Ontario
What's your dream? To own a hotel? Or an elegant Georgian manor with a guest house and gardens? A harbourfront estate once called The Crown Jewel of Brockville in a consultant's planning study? A unique home-and-income property, stylish live/work space, boutique B&B, or apartment building? Or maybe something more strategic---diversifying your investment portfolio with prime real estate or securing one of the last remaining pieces of developable near-waterfront land in Brockville? Whether you're after steady income, a smart real estate entry point, or a major development opportunity, start here: a rare, turnkey, year-round waterfront apartment hotel in Brockville with 10 fully furnished units, including an on-site superintendent's suite. This award-winning property, named Best Upscale Traditional Accommodation in Eastern Ontario by Corporate Vision, offers unmatched flexibility, immediate income, luxury, and long-term potential. Highly configurable and ideally located, it checks all the boxes and then some. Even better, it offers both capital preservation and potential vendor financing to approved buyers. Properties like this are exceptionally rare in Eastern Ontario, especially at this price point. Opportunities like this come up maybe once a decade. Don't be the one saying I should've. Be the one who says, I did. Let's talk. (id:60365)
29 Stauffer Road
Brantford, Ontario
Located within the coveted community of Nature's Grand by Liv in Brantford, this stunning 4-bedroom, 4 bathroom detached home on a 43 x 101 foot lot offers luxurious living at its finest. Boasting almost 3000 square feet of stylish and functional living space above grade situated on a stunning ravine lot with an expansive backyard with plenty of room to live and entertain! The main level impresses with soaring 10-foot ceilings, a welcoming front foyer, elegant dining room, cozy study/office, beautiful open concept living room with fireplace and a large family kitchen with an island and spacious breakfast area. Laundry room with a walk-out to the backyard is also on the main level. Second level features a spacious primary bedroom with a 5-piece ensuite and his and hers walk-in closets. In addition to the primary bedroom there are 3 very generous sized bedrooms, one with it's own 4-piece ensuite and two bedrooms that share a semi ensuite. Beautiful porcelain and hardwood flooring throughout. The massive lower level with walk-out to the backyard is a blank canvas to create your dream entertaining space, potential in-law suite or rental income. Complete with a double car garage and a tranquil backyard, the possibilities are endless in this property! Enjoy effortless access to Hwy 403 and proximity to top-rated schools, major provincial investments, vibrant shopping, dining, historic parks, and recreational hubs like the Brant Sports Complex. Don't miss out on the opportunity to make this beautiful property and neighbourhood your new home! (id:60365)
6 - 98 Shoreview Place
Hamilton, Ontario
Welcome to your new home, newly painted, professionally cleaned, looks like brand new. Fenced Back yard waiting for your imagination. A must see. Has separate entrances to basement with an possibility of independent basement apartment. Even have a private fenced yard just for basement residents. This property have California Shutters through out the main and upper level. Crown Molding, Double Sink, Granite Counter top in Kitchen. Led lights through out on main and upper level. Master bedroom with walk-in closet and 5ps ensuite bath.2nd bedroom also has a walk-in closet. Open 9 x 10 sq/ft space on upper level, can be used as home office/computer room or second sitting area. Another 4ps bath on upper level Charging your EV is easy, just plug-in to charge, in your garage. No need to go out side. Garage door opener for you convenience. Water front park is just across the street with walking trail along the front and more, waiting for you to explore. Major shopping is close by like Costco, Metro and much more. Stay connected to other parts of city with nearby link to QEW. Book you showing now. (id:60365)

