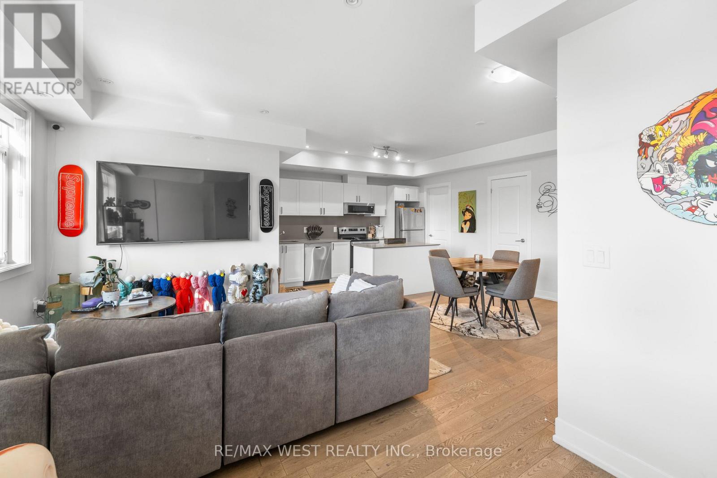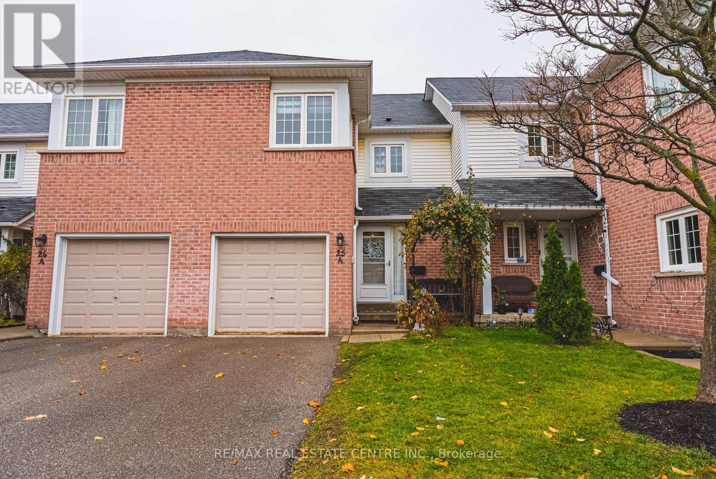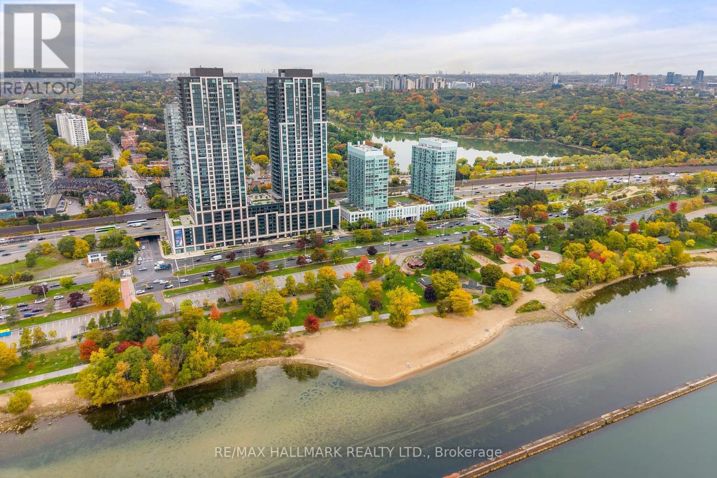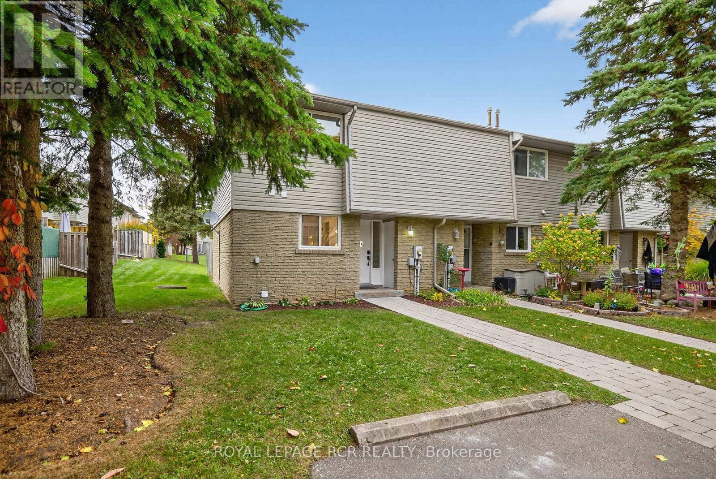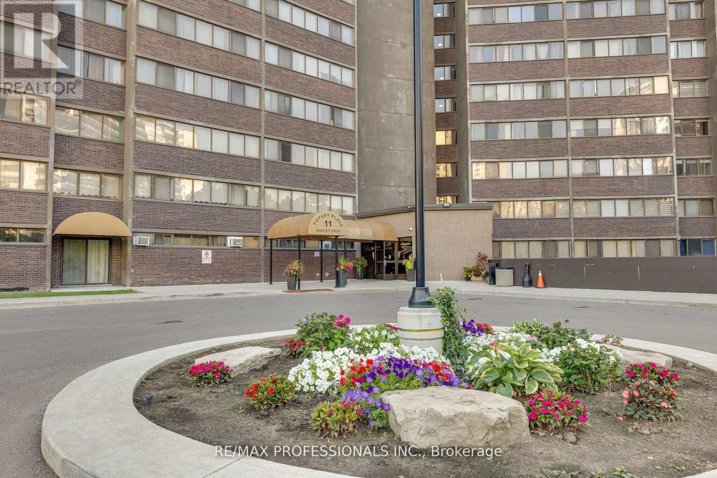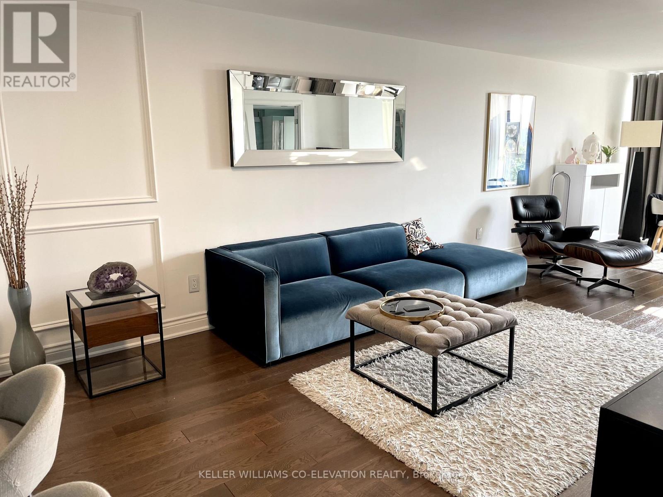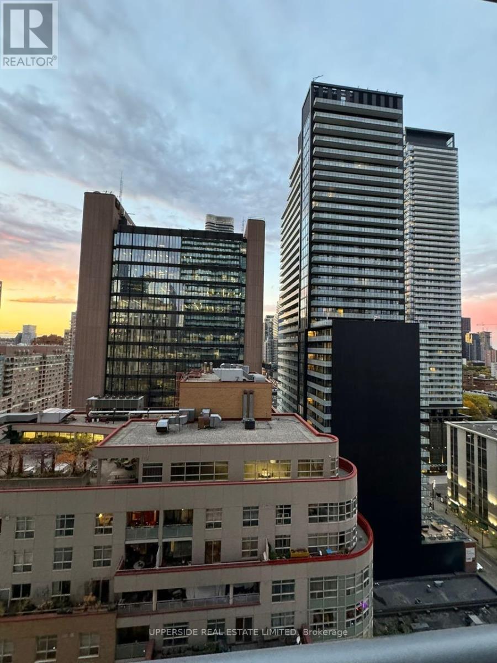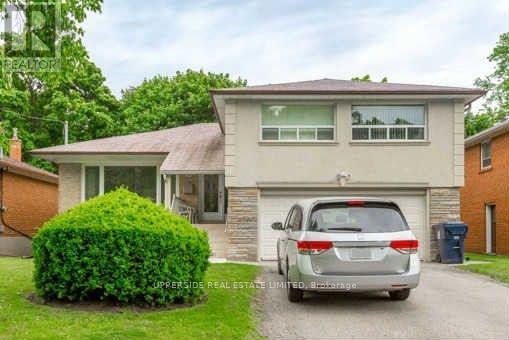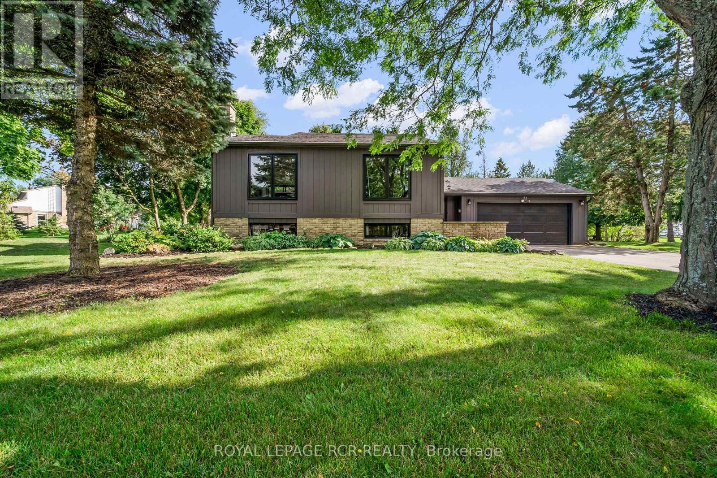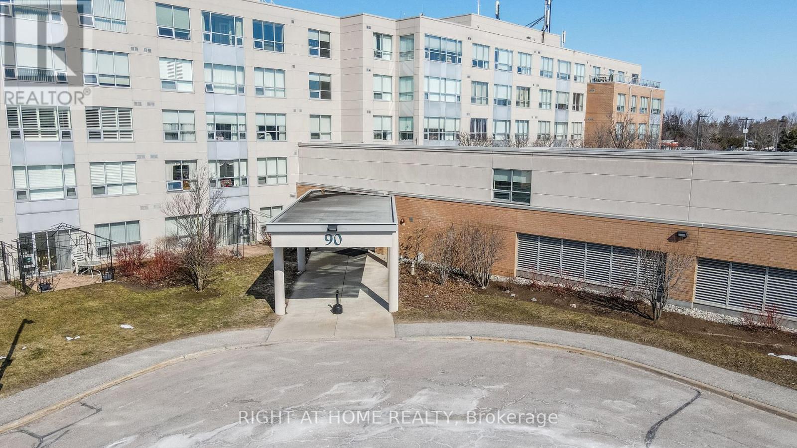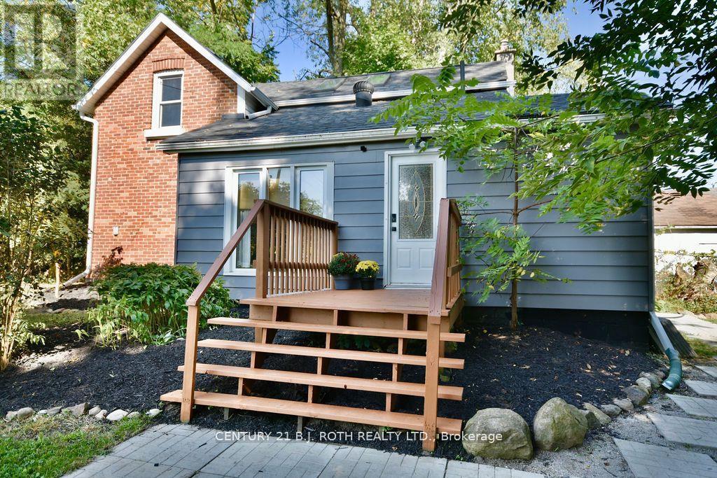1062 Douglas Mccurdy Common
Mississauga, Ontario
Sun-filled 2-years-new corner stacked townhome offering 3 beds, 3 baths and ~1,530 sq ft of stylish living plus a massive 443 sq ft private terrace for true indoor-outdoor living. Thoughtful, open-concept main level with hardwood throughout, expansive windows, and a modern kitchen featuring a statement island, walk-in pantry, 2pc Powder room (Main), stainless appliances, and generous dining space. Upstairs, the primary retreat boasts a 4pc ensuite; two additional bedrooms provide excellent flexibility for family, guests, or a home office-each with great closet space and seperate shared 4pc bath in-between both rooms. Conveniences include in-suite laundry and underground parking. Perfectly located for lifestyle and commute-close to transit, Walmart, Shoppers Drug Mart, Dollarama, cafés, boutiques, and a wide choice of restaurants; minutes to the lakefront, Port Credit, marinas, parks, and trails. The oversized entertainer's terrace is ideal for morning coffee, weekend lounging, or hosting under the stars. (id:60365)
25a - 5205 Glen Erin Drive
Mississauga, Ontario
Beautifully updated Daniel's-built home offering exceptional construction quality and outstandingsoundproofing, providing a level of privacy comparable to a semi-detached. Renovatedextensively in 2024 with a custom kitchen featuring a built-in wall oven, built-in microwave,modern cooktop, enlarged pantry, motion-wave range hood, hot water dispenser, and integratedwater filtration system. New porcelain tiles, fresh paint, modern lighting, new blinds, andupdated bathroom fixtures complete the interior.The primary suite includes a spacious walk-in closet and a well-maintained ensuite previouslyupdated and still in excellent condition. The open-concept main floor and bright walk-outbasement extend the living space to a nearly 2,000 sq ft feel.Backing onto John Fraser SS with no homes behind, the property offers rare privacy and quietsurroundings. The well-managed complex includes landscaping, snow removal, resident saltaccess, a seasonal outdoor pool with lifeguard, and a playground only steps away. Walkingdistance to top schools, Erin Mills Town Centre, groceries, parks, splash pad, the communitycentre, and transit. Truly move-in ready with exceptional lifestyle convenience. (id:60365)
110a Morrison Avenue
Toronto, Ontario
After more than 50 years with the same family, this 1971-built home in the heart of Corso Italia is ready for a new owner. Offered by its original owner, this property is well positioned to schools, parks, coffee shops, restaurants, public transit, Joseph J Piccininni Community Centre and all that vibrant St. Clair West has to offer. The second level features three spacious, sun-filled bedrooms with large windows that floor the home with natural light. On the main floor, a bright living and dining combination with large windows flows into an eat-in kitchen that leads to a rear covered porch/sunroom, perfect for relaxing or entertaining. The finished basement, with separate side entrance, full kitchen and 3pc bathroom, provides versatile additional living space. Additional highlights include a fenced rear yard, concrete block garage, abundant natural light throughout, and an interior stair life (Stannah) that runs from the second floor to the basement. Don't miss out on this wonderful opportunity! (id:60365)
3807 - 1928 Lakeshore Boulevard W
Toronto, Ontario
Experience luxury living in this elegant 1+1 bedroom suite showcasing breathtaking, unobstructed views of Lake Ontario from both the primary bedroom and the private balcony. Designed for comfort and functionality, this residence features a bright open-concept layout, upgraded stainless steel appliances, and contemporary finishes throughout. The spacious primary retreat offers a spa-inspired ensuite and an upgraded mirrored closet, while the versatile den can serve as a home office or easily convert into a second bedroom, offering separation from the main living area. Enjoy convenient access to the downtown core via the Gardiner Expressway or TTC just steps away. Stroll or cycle along the scenic Humber Bay waterfront trails that stretch for miles. Residents have exclusive access to state-of-the-art amenities, including an indoor pool overlooking the lake, a fully equipped fitness centre with views of High Park, a rooftop terrace, stylish party room, and 24-hour concierge service. An exceptional opportunity to own a suite that pairs modern sophistication with resort-style comfort in one of Toronto's most desirable waterfront communities. (id:60365)
9 Orange Mill Court
Orangeville, Ontario
Welcome to this beautifully updated 3 bedroom + main floor den, 2 bathroom, end unit condo townhouse. This home offers the perfect blend of style, space, and location. Freshly painted throughout with laminate flooring on every level, this home is designed for low-maintenance living. The brand-new kitchen is the highlight, featuring modern finishes and a pass through to the dining room. The main floor includes a bright living/dining area with a walk-out to a private fenced yard and patio, perfect for relaxing outdoors. A convenient main floor den provides flexibility as a home office with its own convenient 3 pce bathroom. Upstairs, you'll find three spacious bedrooms, the primary bedroom being exceptionally spacious and a full 4 pce bathroom. The partially finished basement offers additional living space for a theatre room or play room for the kids. There's also a good amount of storage space and a convenient laundry area with front load washer and dryer and laundry tub. Situated in a highly walkable neighbourhood, you're just steps from downtown Orangeville, local shops, restaurants, the movie theatre, banks, and everyday essentials including grocery stores and Walmart. Enjoy Saturday morning strolls to the farmers market (year round). Tucked at the end of the street you will find ample visitor parking and a playground for the kids! This home is ideal for first-time buyers, families, investors, or anyone seeking a low-maintenance lifestyle in a prime location. (id:60365)
907 - 11 Wincott Drive
Toronto, Ontario
Wow! This rare three-bedroom condo offers space, comfort, and a connection to nature - all with sweeping views of the Toronto skyline. This is more than just a condo; it's a bright and inviting home where your family can grow, gather, and relax. Step inside to a welcoming foyer with plenty of room for coats, shoes, and backpacks. The main living level is spacious and open, with a large living and dining area that flows out to a full width southeast-facing balcony - the perfect spot for family breakfasts or unwinding as the city lights begin to twinkle.Just off the living room, the third bedroom makes an ideal kids' room, guest room, or home office, complete with a walk-in and linen closet for extra storage. Upstairs, the primary bedroom features an oversized walk-in closet, while the second bedroom is perfect for playtime or quiet study. Both bedrooms on the 11th floor enjoy warm afternoon light.With its thoughtful multi-level layout, abundant ensuite storage, with hardwood floors on the main and bedroom levels this home is designed for real life, with space for everyone and everything. Residents at Tiffany Place enjoy wonderful amenities including an indoor pool, fitness centre, tennis court, and you're just moments from schools, parks, the Humber Creek trails, and convenient shopping and transit. Move in just in time for the new year and have the best 2026 in your new home! (id:60365)
707 - 2091 Hurontario Street
Mississauga, Ontario
Welcome to 924 sq ft of bright West facing living in this upgraded 2-bedroom suite. Fully furnished for your convenience, just bring your suitcase and move right in. The spacious layout offers a modern kitchen, updated flooring, and stylish finishes throughout. Enjoy amenities including an outdoor pool, sauna, gym, tennis court, and community spaces. Perfect for professionals, families, or investors seeking a turnkey property. Unbeatable location: steps to transit, parks, and schools, with easy access to Square One, Sherway Gardens, the QEW, and the upcoming LRT. Parking and locker included. Currently tenanted on a flexible month-to-month lease at $2,950 per month. (id:60365)
1808 - 15 Grenville Street
Toronto, Ontario
Karma Condo Located In Prime Downtown Yonge / College Area. 9" Ceiling 1 Bedroom With Large Balcony. Cecconi Designed Bright & Functional Layout. Hotel Style Amenities(Fitness Rm, Steam Rm, Rooftop Terrace W/Lounge, Game Rm, Etc.) Steps To Subway And Ttc. Close To U Of T, Ryerson U, Hospitals, Shops & Restaurants. No Pets & Non-Smokers. (id:60365)
19 Palm Drive
Toronto, Ontario
Bring Your Fussiest Clients! Entire house including basement apt.2 bed (potential with separate entrance),This Beautifully Updated And Lovingly Cared For Home Is Perfect For Your Family. Featuring 3 Spacious Bedrooms, 3 Bathrooms, Open Concept Living/Dining Rm And Large Eat In Kitchen. Have A Bbq While The Children Play In The Large Backyard. Walk To Ttc, The Park Bathurst St Shops And Restaurants. Excellent School District Inc. William Mackenzie Cl. Don't Miss This One! (id:60365)
22 Arlow Road
Caledon, Ontario
This extensively renovated raised bungalow sits proudly on just over half an acre in the coveted community of Mono Mills, where small-town charm meets everyday convenience. Over the past five years, the home has been thoughtfully transformed with modern upgrades that elevate both style and function, creating a retreat you'll be proud to call your own. The open-concept main floor welcomes you with a bright and airy flow between the living room, dining area, and showstopping kitchen. Oversized windows frame serene views and fill the space with natural light, while the kitchen takes centre stage with its striking cabinetry, quartz countertops, large eat-at island, sleek appliances, and updated lighting. A seamless walkout to the expansive back deck makes indoor-outdoor living effortless, perfect for morning coffee, summer gatherings, or quiet evenings at home. The outdoor living spaces have been designed with comfort in mind. The spacious deck offers ample room for dining and lounging, while the gazebo provides shade and privacy, so you can enjoy the hot tub year-round. A newly built good-neighbour style fence enhances both curb appeal and seclusion, and the yard itself is enriched by mature trees, thoughtful landscaping, and plenty of room for kids, pets, and entertaining. Back inside, three generous bedrooms and a beautifully updated five-piece bathroom complete the main floor. The fully finished lower level adds even more flexibility, with a fourth bedroom, a versatile recreation area ideal for movie nights or a home gym, and a second full bathroom. This level makes an excellent space for guests, extended family, or a growing household.Beyond the property, you're steps from parks and the Glen Haffy Conservation Area, where trails, picnics, and natural beauty abound. Everyday amenities, shopping, and commuter routes are all within easy reach, striking the perfect balance of tranquillity and convenience. (id:60365)
417 - 90 Dean Avenue
Barrie, Ontario
The Terraces of Heritage Square is a Adult over 60+ building. These buildings have lots to offer, Party rooms, library, computer room and a second level roof top gardens. Ground floor lockers and parking. |These buildings were built with wider hallways with hand rails and all wheel chair accessible to assist in those later years of life. It is independent living with all the amenities you will need. Walking distance to the library, restaurants and shopping. Barrie transit stops right out front of the building for easy transportation. This Simcoe Suite is 891sq ft has southern exposure from the large solarium overlooking the Roof Top Gardens. Sunshade Blinds in the Solarium and Living Room. Good size kitchen with a back splash. The bedroom is open to the Solarium with a semi ensuite bath and the tub has a cut out for easier access. Open House tour every Tuesday at 2pm Please meet in lobby of 94 Dean Ave **EXTRAS** Shelving in Solarium (id:60365)
1691 4th Line N
Oro-Medonte, Ontario
Welcome To 1691 Line 4 North In The Lovely Community Of Edgar. Prime Location In Growing Community. A Commuters Dream! 5 Minutes To Highway 400, 10 Minutes From The New Vetta Nordic Spa, 15 Minutes To Barrie Or Orillia. Countless Hiking & Biking Trails Nearby. This 2 Bedroom, 2 Bathroom Home Is Situated On A Large 120Ft X 132Ft Private Lot. Features An Oversized Fire Pit, Perfect For Relaxing On Those Summer Nights! Large Eat In Kitchen With Island. Newer Back Deck Overlooks Stunning Perennial Gardens That Surround The Property. Detached, Insulated Garage Which Can Also Be Used As A Workshop. Newer Ac (2021), Newer 200 Amp Electrical & Gas Furnace, New Floors & Updates Throughout . The Primary Bedroom Features Beautiful Skylights & 3 Piece Ensuite With Juliette Balcony. Some newer windows, water pump, updated insulation in crawl space, fully fenced and new roof 2023. and updated laundry room. Loads Of Potential For First Time Home Buyers Looking To Get Into The Market, Or Investors. Enjoy This Home That Has Much Pride Of Ownership. No Offer Presentation Date, Don't Miss Your Opportunity (id:60365)

