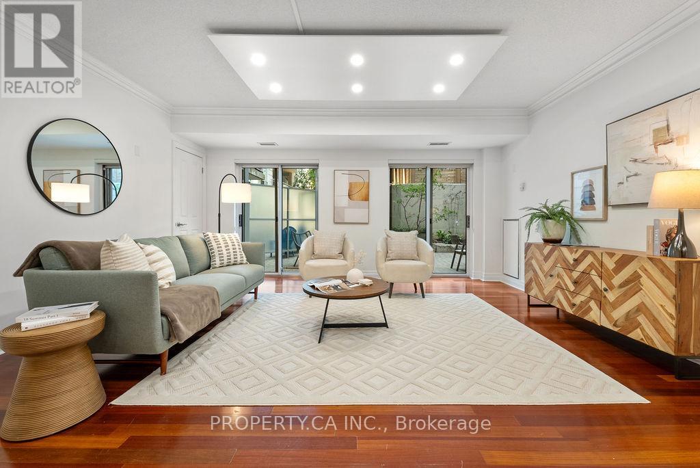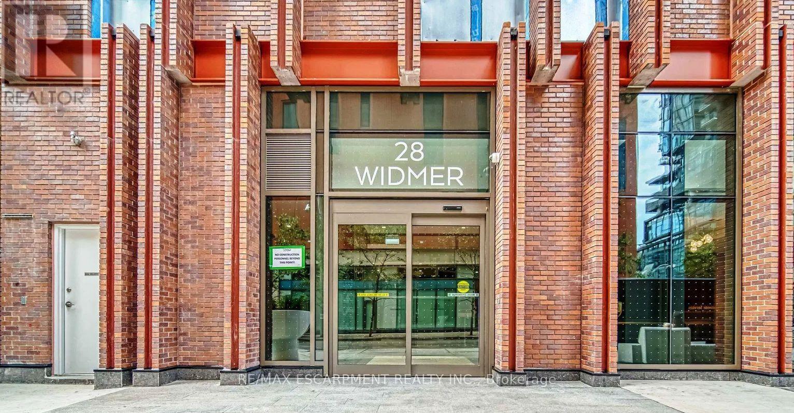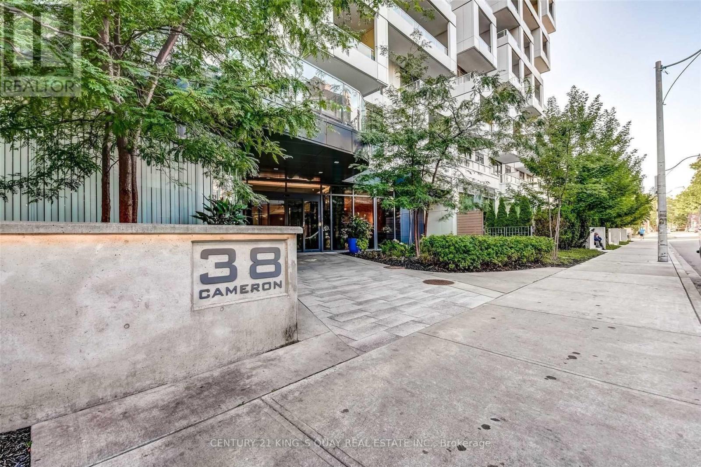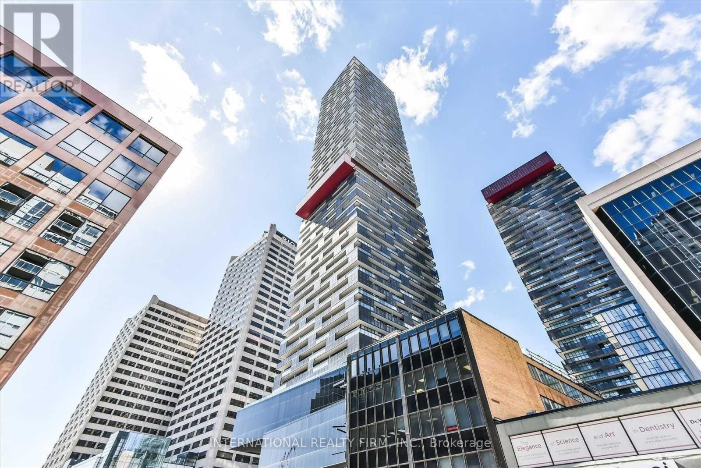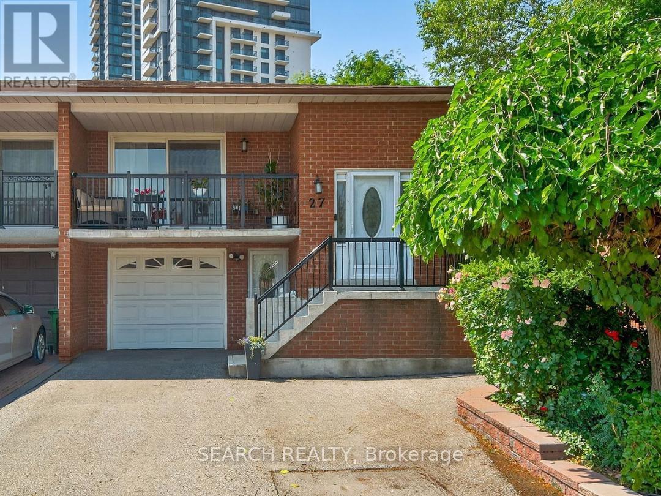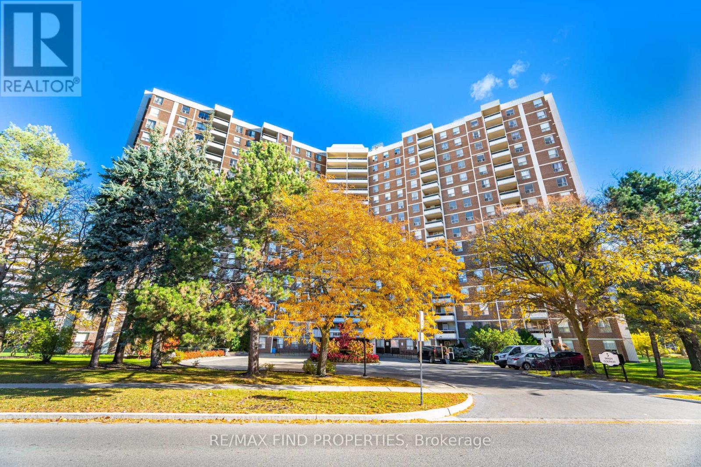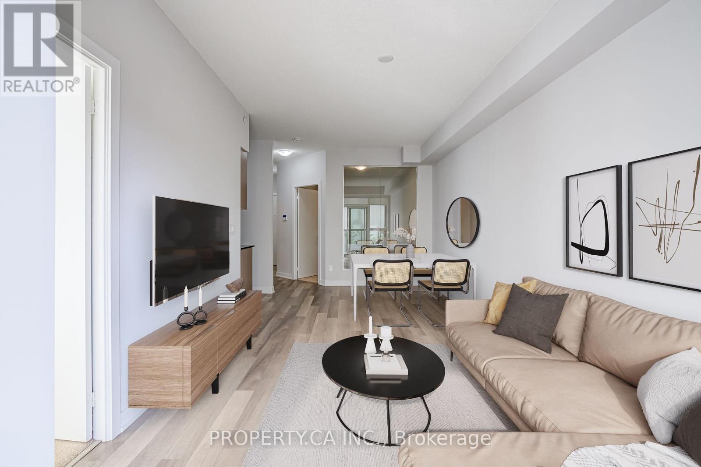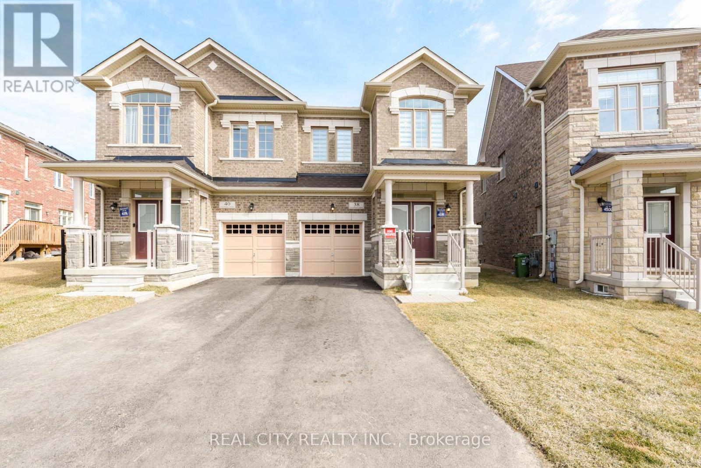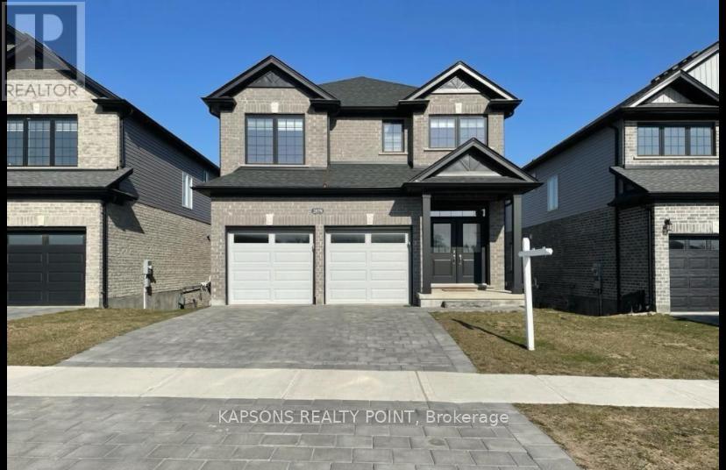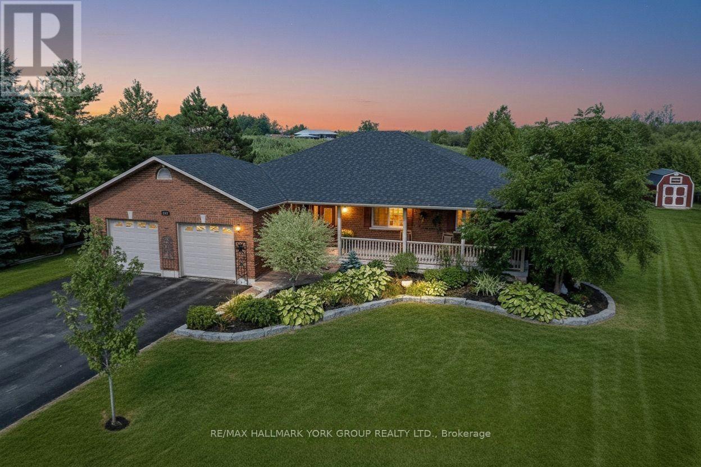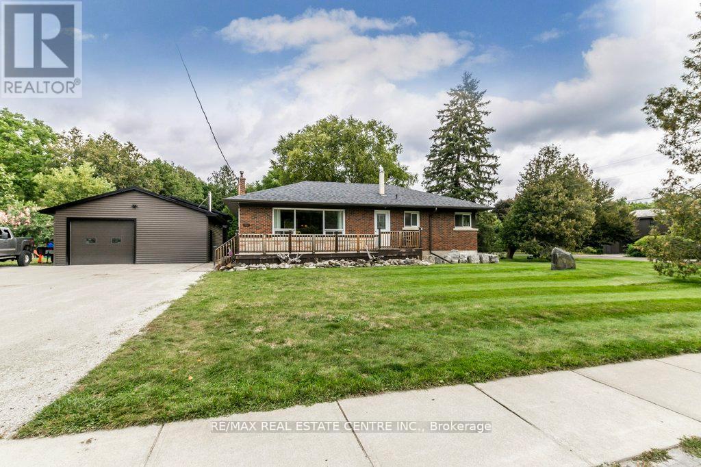101 - 1801 Bayview Avenue
Toronto, Ontario
Welcome to Suite 101 at The Bayview a rare ground-floor gem in the heart of Leaside. This spacious 2-bedroom, 2-bathroom corner suite offers 1,201 sq ft of thoughtfully designed interior living, plus a massive 450 sq ft private terrace perfect for outdoor entertaining, gardening, or simply relaxing in your own peaceful oasis. Tucked away at the end of a private hallway with no neighbours on either side, this unit provides an exceptional level of privacy not often found in condo living. Inside, you'll find a functional open-concept layout with a bright living and dining area, a modern kitchen with breakfast bar, generous bedrooms, and convenient in-suite laundry. The maintenance fee includes all your utilities heat, hydro, water, building insurance, and common elements offering additional convenience. The building itself is thoughtfully designed with a boutique feel and features concierge service, a fitness centre, party/meeting room, guest suite, bike storage, and ample visitor parking. For added value, Suite 101 comes with two premium underground parking spaces and a spacious storage locker. Located just steps from Bayview's charming shops, cafés, restaurants, and Metro/Whole Foods, and minutes to TTC, the future Eglinton LRT, and top-rated schools, this home delivers comfort, convenience, and community in one of Toronto's most sought-after neighbourhoods. Don't miss your chance to own this truly unique residence with the rare combination of space, privacy, and outdoor living all in an unbeatable location. (id:60365)
4021 - 28 Widmer Street
Toronto, Ontario
Welcome to this like-new boutique condo in the theatre district. Bright, spacious, and located in the heart of Toronto, featuring 1 bed and 1 bath, with an open concept layout with high-quality finishes. Walking distance to all amenities, public transit, and minutes from the Gardiner expressway. Enjoy world class amenities such as a gym, fitness centre, lounges, party rooms and more. The perfect condo for a new grad, first time buyers or investor. The price is all inclusive of HST. (id:60365)
1312 - 38 Cameron Street
Toronto, Ontario
Luxury 1 Bedroom + Den Condo "Sq At Alexandra Park" "In The Heart Of Downtown I Toronto. Excellent Tridel Built Condo Building With Amazing Amenities Close To Fine Restaurants, Fashion District, Financial Core, Entertainment Etc. 654 Square Foot, partially Furnished, This Condo Features Modern Built-In Stainless Steel Appliances And Lovely Flooring And Finishes. (id:60365)
1504 - 161 Roehampton Avenue
Toronto, Ontario
Discover the perfect balance of style and functionality in this bright, thoughtfully designed condo located in the heart of Midtown Toronto. Situated just steps from Eglinton Subway Station (a 2-minute walk), this condo offers seamless access to downtown Toronto and beyond. This condo features modern, sleek finishes throughout, including a contemporary kitchen with integrated appliances, stylish flooring, and floor-to-ceiling windows that maximize natural light. Enjoy the convenience of in-suite laundry and access to top-tier building amenities, including a fully equipped fitness centre, party room, outdoor pool and 24-hour concierge service for added comfort and security. Relish in the vibrant Yonge-Eglinton neighbourhood, known for its mix of boutique shops, acclaimed restaurants, cozy cafes, and dynamic nightlife. Outdoor enthusiasts will appreciate proximity to Eglinton Park and Sherwood Park, offering lush green spaces for walking, jogging, or weekend relaxation. With the upcoming Eglinton Crosstown LRT, this already prime location will soon offer even greater connectivity across the city. Experience urban living at its best, where every detail is designed for comfort, efficiency, and lifestyle. (id:60365)
Upper - 27 Hickorynut Drive
Toronto, Ontario
Welcome to the Heart of Pleasant View! Step into this beautifully updated upper-unit home, designed for comfort, style, and modern living. This move-in-ready gem features a bright, open-concept living and dining area filled with natural light, creating a warm and inviting atmosphere. The fully renovated kitchen is a chef's delight, complete with stainless steel appliances, sleek cabinetry, and plenty of storage. Upstairs, you'll find three spacious bedrooms with ample closet space and a modern bathroom with tasteful finishes. One parking space included. All Utilities to be shared equally (50/50) with the tenant. Located in a quiet, family-friendly neighbourhood, you're just minutes from TTC, Hwy 401/404, Fairview Mall, top-rated schools, parks, and local amenities. Whether you're starting your day or relaxing in the evening, this home offers the perfect blend of style, comfort, and convenience. (id:60365)
301 - 5 Shady Golfway
Toronto, Ontario
I am excited to share the details of a beautifully renovated, spacious 3-bedroom condominium available in the highly desirable North York area. This unit offers approximately 1,100 sq. ft. of living space and features a bright, sunny North East exposure. The layout includes an L-shaped living and dining area - laminate flooring with a walk-out balcony, large bedrooms - laminate flooring. The property also includes ensuite laundry room with storage. This is an excellent location for quick access to transportation and amenities:*Transit: **Quick access to the TTC, DVP, and HWY 401. Approximately 20 minutes to Downtown and 10 minutes to Midtown. *Community: * Located in a family-oriented community, close to hospitals, schools, and essential amenities. Minutes from Linkwood Lane Parkette and Flemingdon Park Golf Club. The building is very well managed and offers an impressive list of amenities, including a fitness area, swimming pool, sauna, parking garage, and security guard. Maintenance fees are inclusive of Heat, Hydro, Water, Common Elements, Building Insurance, a Premium Cable Package, and Wi-Fi. Perfect suite for a young family. Move in and enjoy your new home. PLEASE NOTE SOME PICTURES ARE VIRTUALLY STAGED (id:60365)
309 - 1603 Eglinton Avenue W
Toronto, Ontario
Welcome to your new home at Empire Midtown! Exceptional 2-bedroom, 2-bathroom suite with open balcony. Bright and sun-filled, boasting a thoughtful layout. Enjoy 9ft ceilings, beautiful laminate flooring, and a full-sized kitchen with exquisite finishes and granite countertops. The private balcony adds a delightful outdoor space. Conveniently located with TTC, schools, restaurants, shops, services, places of worship, and the new Crosstown LRT Oakwood Station right at your doorstep. Experience comfort and convenience in this well-appointed living space. Amenities: Gym | Exercise Room, Common Rooftop Deck, 24-hour Concierge, EV Charging Stations, Entertainment Lounge Equipped with Card Tables, Flat Screen TV, and Fireplace with Lounge Seating, a Party Room with Kitchen | Private Dining Room, Pet Wash Room, Outdoor Landscape Terrace Complete with BBQ, Dining Areas and Relaxing Lounge Areas, Bicycle Parking, Guest Suites, Media Room Cinema, Meeting Function Room, and a Yoga/Pilates Studio. (id:60365)
345 Silverstone Drive
Toronto, Ontario
Rare East Facing Home. Fully Renovated 4+1 Bedroom, 4 Bathroom Home! This Beautiful Home Features a Finished Basement with a Separate Entrance Perfect for In-Law Suite or for Rental Income. Enjoy the Convenience of an Oversized Driveway with Parking for Up to 8 Cars! Bright & Spacious Layout with Modern Finishes Throughout. No Carpet In The House. Just a 2-Minute Walk to School and TTC, 4 Minutes to HWY 407, 7 Minutes to Humber College. 5 Minutes to Hospital. 10 Minutes to Airport. Very Good Connectivity to Downtown, Close to all HWYs, Close to All Amenities Shopping, Parks, Restaurants & More! Don't Miss This Incredible Opportunity. (id:60365)
38 Silver Meadow Gardens
Hamilton, Ontario
Stunning Fully Furnished Semi-Detached Home for Lease in Mountainview Heights, Waterdown. Welcome to this beautifully appointed, fully furnished semi-detached home in the desirable new community of Mountainview Heights, Waterdown. Nestled on a premium lot, this brand-new home is being offered for lease for the very first time an exceptional opportunity you won't want to miss. Offering approximately 2,000 sq ft of thoughtfully designed living space, this 4-bedroom, 4-bathroom residence showcases a spacious open-concept layout, 9-foot ceilings on both the main and upper levels. . The main level features elegant hardwood stairs, stylish coffered ceilings, and a bright living area with an electric fireplace. Enjoy the convenience of main-floor laundry with direct access to the garage. Upstairs, you are welcomed by a generous landing area leading to four spacious, fully furnished bedrooms and three full bathrooms, ideal for families or guests seeking comfort and privacy. Additional Features Include: Modern light fixtures and upgraded finishes High-efficiency HVAC system3-car parking (1-car garage + 2-car driveway) Smart home features including a doorbell camera and driveway security camera Perfectly located just minutes from the scenic Bruce Trail and Great Falls, and offering quick access to Aldershot GO Station, QEW, 407, local restaurants, parks, shopping, and more (id:60365)
21 - 2579 Sheffield Boulevard
London South, Ontario
Welcome to 2579 Sheffield Blvd, London, Ontario! This stunning detached home is nestled in the highly sought-after and family-friendly South U community of London. Boasting 4 spacious bedrooms and 2.5 luxurious bathrooms, this property offers both comfort and style. Step inside to a bright, open-concept main level featuring 9' ceilings, elegant pot lights, hardwood flooring, and a cozy fireplace that adds warmth and charm. The modern upgraded kitchen is a chef's delight, complete with quartz countertops, stainless steel appliances, and ample cabinetry - perfect for family gatherings and entertaining. A wood staircase with iron pickets leads to the upper level where spacious bedrooms and beautifully upgraded bathrooms await. The primary suite features a large walk-in closet and a spa-like ensuite with double sinks and quartz finishes. The walkout basement with 9' ceilings and large windows offers incredible potential - ideal for an in-law suite, recreation area, or future rental income opportunity. Outside, enjoy the double door entry, double car garage, and a beautifully designed exterior with great curb appeal. Located close to Highway 401, schools, shopping plazas, parks, and all major amenities, this home truly combines modern living with convenience. A perfect blend of luxury, functionality, and location - your dream home awaits at 2579 Sheffield Blvd! (id:60365)
2523 Asphodel 12th Line
Asphodel-Norwood, Ontario
An exquisite custom-built ranch-style bungalow offering around 3,673 sq. ft. of finished living space, (1,883 approx above ground and 1,790 sq feet in the basement ) thoughtfully designed for comfort, functionality, and elegant country living. This stunning home features 3+2 spacious bedrooms and 4 bathrooms, ideal for families or those seeking the perfect blend of luxury and tranquility. Step inside to discover a bright, open-concept layout featuring granite countertops, premium stainless steel appliances, custom cabinetry, and hardwood flooring throughout. The kitchen, dining, and living areas blend seamlessly, with patio doors opening to an oversized deck perfect for entertaining or enjoying peaceful country views. A cozy electric fireplace adds warmth and ambiance. The main floor includes 3 generously sized bedrooms, including a private primary suite with pocket doors, a walk-in closet with upgraded lighting, and a spa-style 3-piece ensuite. A stylish 4-piece main bath, 2-piece powder room, laundry room, and garage access complete this level. The finished lower level adds versatility with a 4th bedroom, a 4-piece bath, office/storage room, and a spacious games/exercise room with newer flooring (2022).Upgrades include a newer propane furnace (2025), Generac backup system, roof (2022), newer high-seat toilets, screen doors, pot lights, garage and exterior lighting, front pillar lamps, backup sump pump, and an automatic garage door opener. A 16x20 ft. lofted barn-style shed with cabinetry adds great storage. Located just 5 minutes to Norwood's shops, parks, schools, and 25 minutes to Peterborough. (id:60365)
112 York Street
Guelph/eramosa, Ontario
Gorgeous upgraded open concept brick bungalow with a huge garage/workshop on half an acre in picturesque village of Eden Mills. The expansive eat-in kitchen is enhanced with rich cabinetry with undermount lighting, stunning granite counters with farm-style sink inset, stone backsplash, and movable island. Stainless steel built-in microwave, built-in oven, countertop range, stainless steel hood fan and stainless steel refrigerator. The kitchen overlooks the vast living room with huge picture window. Rich hardwood floors and barn beam accents compliment the main floor with huge primary bedroom, second bedroom and a renovated four piece bathroom with heated floors and luxurious ceramics. The lower level offers a huge recreation room, spacious bedroom and a recent three piece washroom with built-in laundry. Lots of storage available in the utility room and in the furnace room. The massive garage/workshop has 220 amp power, room for more than four vehicles and a second garage door to the side opening to the private backyard oasis. Notable features: new propane furnace and water heater (December 2024), waterproofed basement, 125 amp house panel, attic insulation (June 2024), new bathroom/laundry room (October 2024), new soffits, facia and eavestrough on house and shop (June 2024), 500 sq.ft. addition to shop (June 2024), new siding on shop (June 2024). A truly awesome opportunity to live in a quiet village setting. (id:60365)

