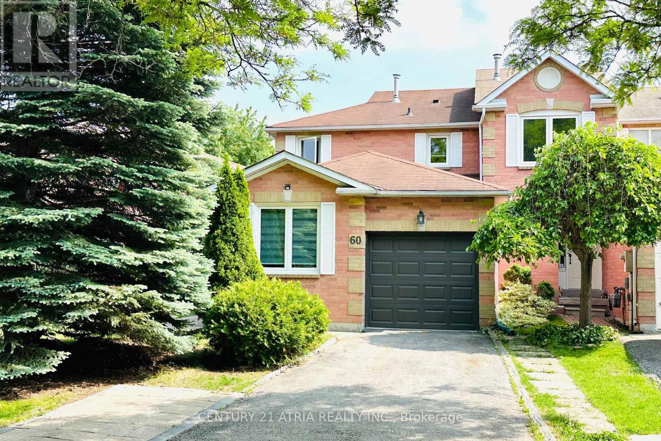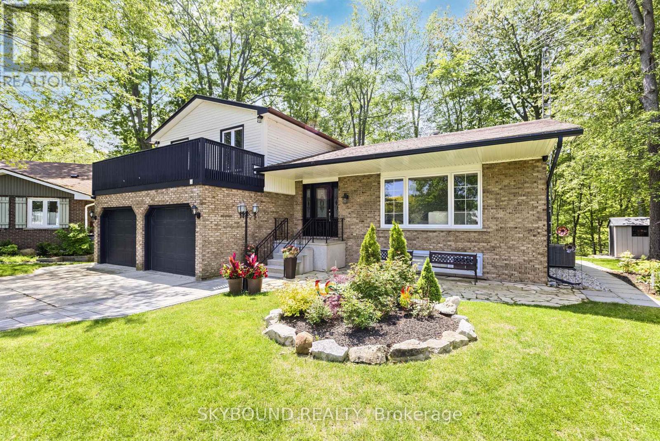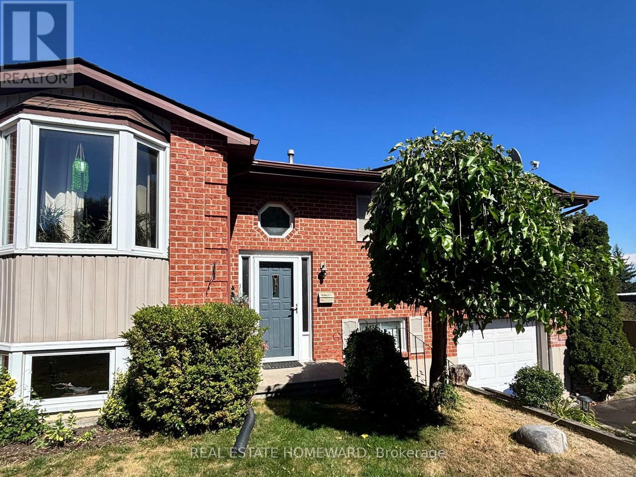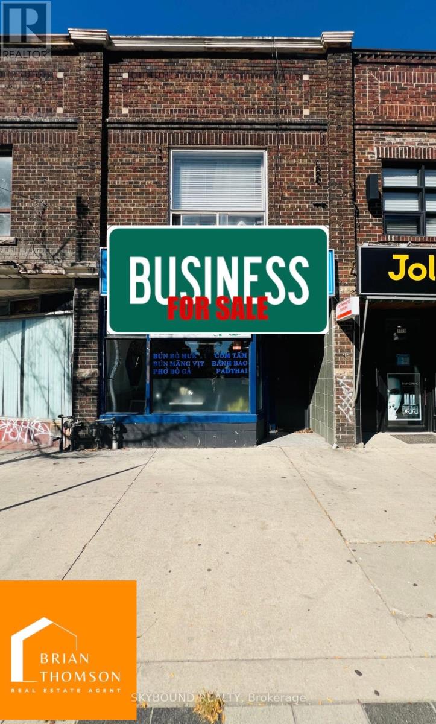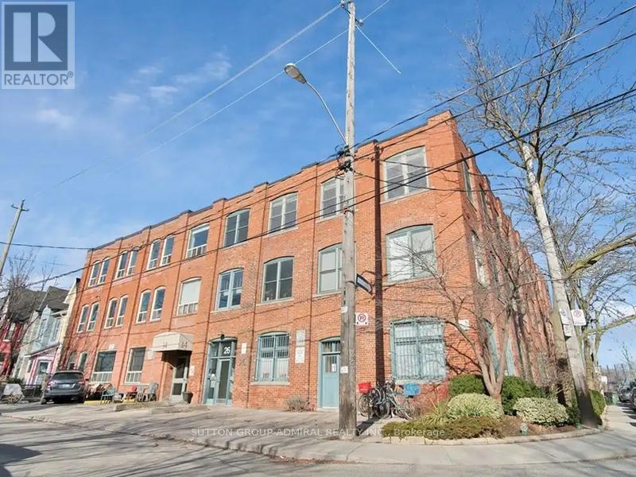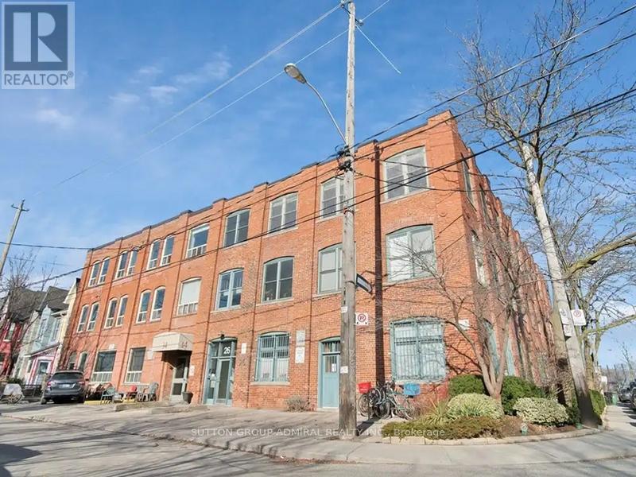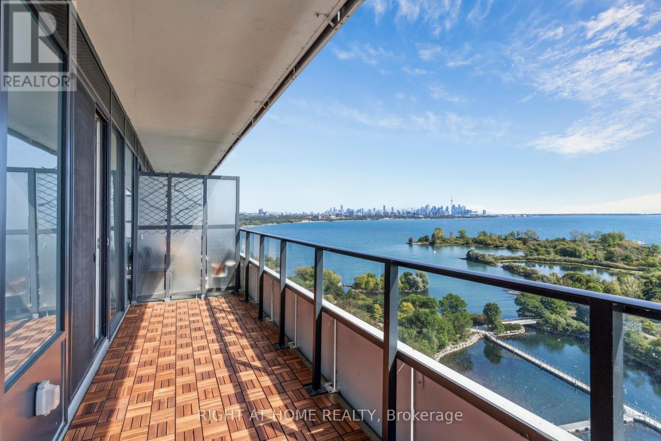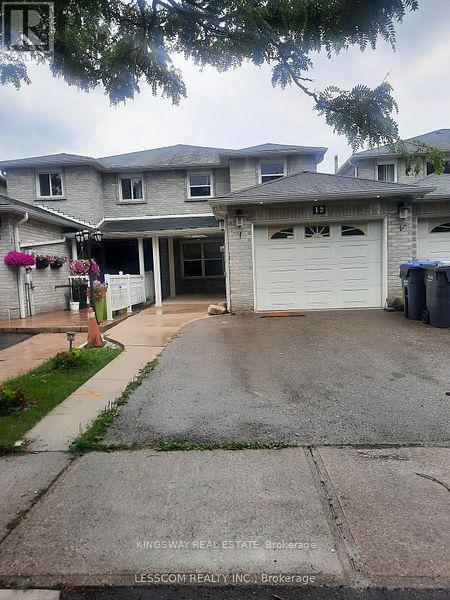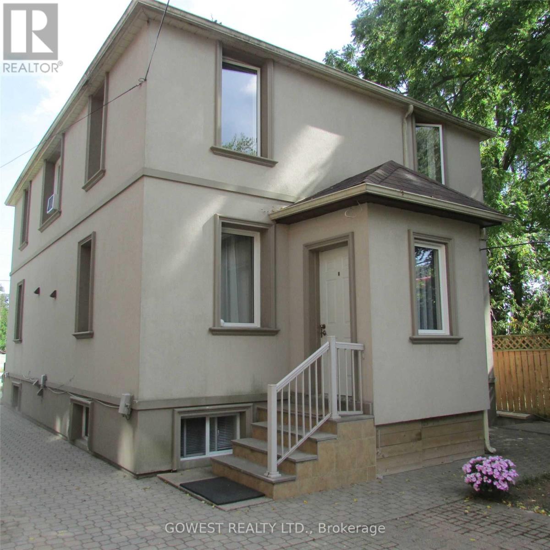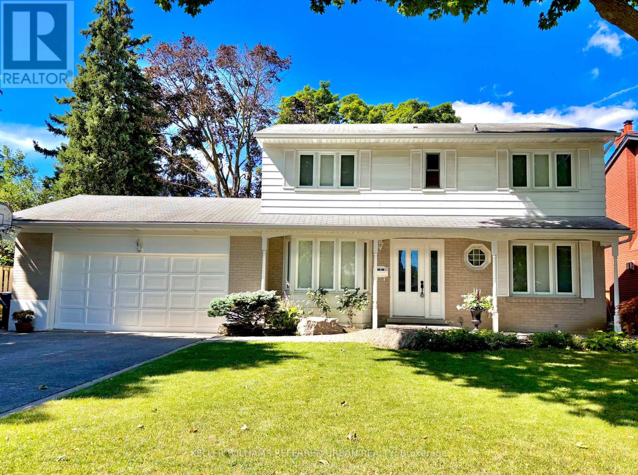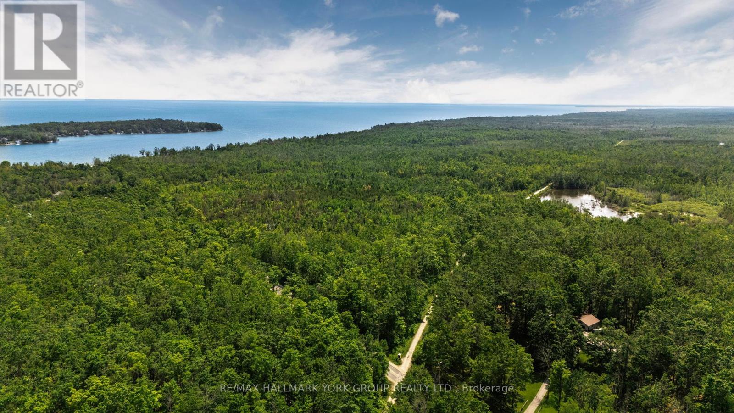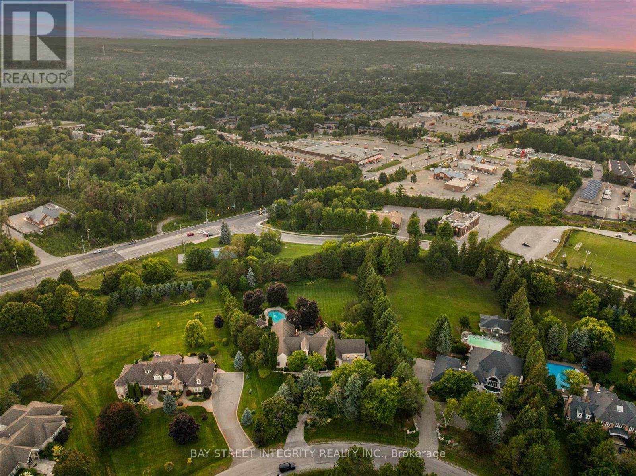60 Steepleview Crescent
Richmond Hill, Ontario
Priced to sell!!! Totally renovated from Top to bottom!!! Freehold end-unit townhouse in Richmond Hill. 2,347 Sqft of total living area (Above ground 1520 Sqft + basement 827 sqft). Wide frontage of 51 feet. Separate entrance to basement that includes 2 bedrooms + 1 bathroom + full kitchen with quartz countertop . Basement No drop ceiling . Newer basement vinyl flooring. Newer Hardwood flooring on main & 2nd floor. Newer baseboards throughout. Upgraded newer 24x24 inch porcelain tile in the bathrooms, entrance, kitchen. Newer Open concept full kitchen with quartz countertops & high end stainless steel appliances. Large centre island quartz counter top in kitchen. All 4 Washrooms have been Newly renovated. Newer oak staircase and pickets. Newer Smooth ceilings with LED pot lights all throughout . Upgraded Dimmers for the pot lights in dinning, family, kitchen and living rooms. New decora outlets. Newer bedroom light fixtures. New zebra window curtains in the main floor. All Newer doors, handles and trims on the 2nd floor. Newly painted garage and entrance door. Upgraded Full attic insulation. Newer Front porch tiles. Newer porch railings & posts. New backyard grass sod. 2 kitchens & 2 sets of laundry....***Excellent location in Richmond Hill near Yonge / Major Mackenzie. Close to Wave pool, Police station, Fire department, Central library, Mackenzie health hospital, Alexander Mackenzie high school, T&T supermarket, H-Mart supermarket & Arzoon supermarket. (id:60365)
6 Roselawn Court
Norfolk, Ontario
Client RemarksImagine waking up to the whisper of nature in your own private sanctuary. Nestled on an incredible ravine lot at the end of a tranquil cul-de-sac, this charming 3-bedroom side-split offers breathtaking views and unparalleled peace. Step inside and discover a home designed for comfort and enjoyment. You'll love the recently upgraded hardwood flooring throughout, and the finished basement provides extra living space and endless entertainment opportunities. The heart of this home is truly its connection to the outdoors, with a picturesque 4-season sunroom that perfectly frames the stunning ravine views. Cozy up by the natural gas fireplace in the spacious family room, and unwind in your primary bedroom, complete with a convenient 3-piece ensuite. Outside, your private backyard oasis features a fence and a deck, ideal for entertaining or simply soaking in the natural beauty. Relax on the rear patio and watch the local wildlife wandering by. With a double driveway and a 2-car garage, there's plenty of parking for you and your guests. Beyond your doorstep, enjoy a short stroll to the beach and the vibrantLakeside Park. This isn't just a house; it's a lifestyle. Don't miss the chance to make this extraordinary property yours! (id:60365)
35 Bleeker Avenue
Quinte West, Ontario
Looking for a spacious family home with a great yard and privacy? I'm pleased to present 35 Bleeker Avenue! A move-in ready and impeccably maintained family home in a friendly quiet neighbourhood. This one checks all your boxes and is easy access to schools, shopping, the 401 and CFB Trenton. Closet space everywhere for all your storage needs and specialty features such as a skylights in the kitchen as well as in the bathroom enhance the appeal of this home. Generous sized living room can accommodate a dining area though you have loads of space in the eat-in kitchen for family dining. If you like to entertain this one has space for all your guests inside or out on the deck overlooking the stunning landscaped floral garden. The kitchen is ideal for the chef in the family with loads of counter space as well as a walkout to the deck for a BBQ party. The lower level will please any teens in your family with a large gathering room ideal for those Netflix nights as well as two extra bedrooms and bathroom. Nothing to do but make an offer and move in to start enjoying life! (id:60365)
1 - 1772 St Clair Avenue W
Toronto, Ontario
For sale: a highly successful, fully operational Vietnamese restaurant business. This established, turnkey concept is ready for immediate acquisition, complete with all assets within a compact 1,000 sq. ft. space plus a finished basement with a full bath, bedroom and storage rooms, separate entrance. The location on a major avenue ensures high visibility and consistent foot traffic, supported by easy access to public transit. The most significant feature is the great, assumable or renewable lease, which offers exceptional financial stability in this vibrant, culturally rich neighbourhood that is strongly poised for future growth and appreciation. Rent is 4577.63 monthly tax included and no TMI. (id:60365)
L101 - 34 Noble Street
Toronto, Ontario
Experience True Queen St. W Living In This Rare, Stylish 3-Bedroom Live/Work Loft. Over 1,200 Sq. Ft. Of Character-Filled Space Featuring Exposed Brick, High Ceilings, And Heritage Wooden Beams. Surrounded By Toronto's Best Dining, Cafes, And Boutique Shopping- This Loft Blends Creative Energy with Every Day Convenience. Fixed Utilities at $250 Monthly. There is no finished area above grade; all finished space is located below grade. (id:60365)
L102 - 34 Noble Street
Toronto, Ontario
Rare 3- Bedroom Live/Work Loft Steps To Queen St. W With over 1500 Sq. Ft. Soaring Ceilings, Exposed Brick & Heritage Beams Throughout. The Space Combines Character And Modern Comfort. Enjoy An Unbeatable Walk Score To The Cities Top Restaurants, Cafes, Boutique Shops & More! Fixed Utilities at $250 Monthly. There is no finished area above grade; all finished space is located below grade. (id:60365)
1409 - 20 Shore Breeze Drive
Toronto, Ontario
Wake up, enjoy your day or night to breathtaking, unobstructed, and panoramic views of Lake Ontario and the Toronto skylineincluding the CN Tower right from your patio sized balcony with stylish wooden floor tiling. This spacious and modern condo blends comfort with sophistication, featuring an open-concept layout, plank flooring, and sleek finishes throughout. The kitchen boasts full-sized stainless steel appliances and granite countertops, while the sunlit living space offers a dedicated office den and in-suite laundry. The bright bedroom opens directly onto the balcony, creating the perfect retreat.Indulge in resort-style amenities: a saltwater pool and jacuzzi, state-of-the-art professional full-size gym with CrossFit, yoga & Pilates studios, kids playroom, theatre, elegant party & game rooms, plus outdoor terraces with BBQs.Set in the vibrant Humber Bay Shores community, youll enjoy waterfront trails, lush parks, trendy dining, and everyday conveniences at your doorstepwith seamless access to downtown via the Gardiner, TTC, and the highly anticipated Park Lawn GO Station. (id:60365)
12 Silverstream Road
Brampton, Ontario
Modern & fully renovated 3 Bed/3 Bath Townhome for Rent. Kitchen has lots of storage with a large pantry & a family-friendly breakfast area. Walk-Thru to combined dining & living room with large windows that bring in lots of natural light. Gleaming laminate flooring thru-out home. Walk-out from living room to backyard private deck and fully fenced lot. Potlights throughout the home. Fireplace in living room. Spacious floorplan. New windows throughout home. Primary Bedroom boasts a 3-Piece ensuite & walk-in closet. Large closets & windows in all other bedrooms. 1 car parking spot on the driveway. Tenants to split utilities 70/30%. Dead-end cul-de-sac street in a quiet residential neighbourhood. Excellent location close to schools, public transit, highways, shopping & entertainment. (id:60365)
19b - 19 Troy Street
Mississauga, Ontario
Very Bright 2-Bedroom Semi In Duplex, At The Back, Kitchen And Living/Dining On Main; 2 Bedrooms Upstairs On 2nd Floor; In Mississauga's Desirable Mineola/ Port Credit Area; Walking Distance To Go Train, Buses, Lake, Restaurants, Bars, Parks; 2 Tandem Parking Spots; Hardwood Floors. Shared Laundry With Basement Tenant At Sep.Entrance At Rear Of The Building. (id:60365)
26 Foxmeadow Road
Toronto, Ontario
Welcome to 26 Foxmeadow Rd, a rarely available two-storey home in Etobicoke's highly sought after Richmond Gardens! Approximately 2700sf+ of above & below grade finished living space, set on a large 62 x 100 ft lot (widening to 66 ft at the back) on one of the quietest streets in the neighbourhood as it is not a thoroughfare. Center hall entrance and south facing frontage providing lots of natural light. Great curb appeal with a charming exterior design, professionally landscaped, and pool-sized backyard. Move in ready or if desired customize at your own pace. Families love the area for its highly rated schools: Richview Collegiate (French Immersion and AP programs), Father Serra, and Michael Power/St. Joseph. Steps to Silvercreek Park, playgrounds, and Humber River trails, with Richview Parks sports facilities nearby. Convenient access to shops, groceries, cafes, community centre, library, and highways. The upcoming Eglinton Crosstown will add even more value and connectivity. Don't miss this chance to own a spacious, well-kept home on a premium lot in one of Etobicoke's most family-friendly and future-forward communities! (id:60365)
600 14th Line South
Oro-Medonte, Ontario
Discover An Exceptional Land Offering In Oro-medonte. Situated Near The Tranquil Shores Of Carthew Bay On Lake Simcoe, This Expansive 146-acre Property Blends Natural Beauty With Limitless Potential. The Landscape Showcases A Diverse Mix Of Rolling Wooded Hills, Mature Forests, And Wetland Areas, Creating A Private And Picturesque Setting, Ideal For A Wide Range Of Uses.With Approximately 15.66 Acres Of Provincially Significant Wetlands, The Site Offers Ecological Value While Preserving Peace And Privacy. The Gently Undulating Topography Provides Multiple Elevated Building Sites, Perfect For Custom Homes Or Retreat-style Development. The Natural Elevation Supports Walkout-style Construction, Scenic Views, And Well-draining Land Ideal For Trails, Recreation, And More.Whether You're Planning A Private Estate, Recreational Retreat, Or Exploring Future Development (Subject To Approvals), This Is A Rare Opportunity To Shape Your Vision In A Breathtaking Natural Environment...Just Minutes From Orillia And A Short Drive To The GTA. (id:60365)
12 Alm Court
Aurora, Ontario
Welcome to 12 Alm Court, a distinguished residence tucked away on a quiet court in Aurora. Surrounded by mature trees and professional landscaping, this home blends timeless architecture with modern comforts. Featuring spacious interiors, refined finishes, and seamless indoor-outdoor living, it offers the perfect setting for both everyday family life and grand entertaining. (id:60365)

