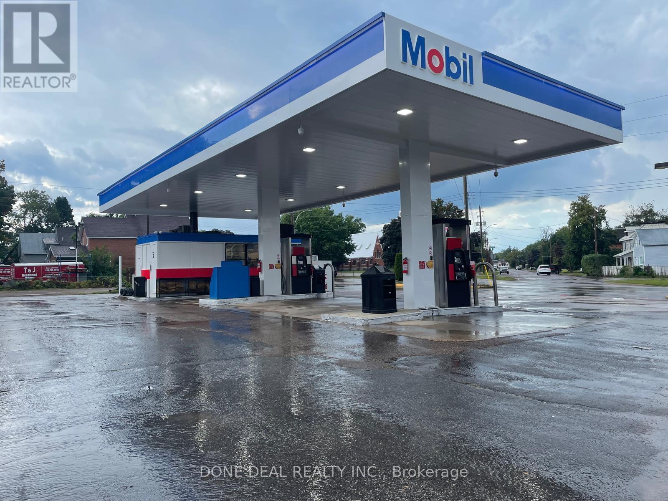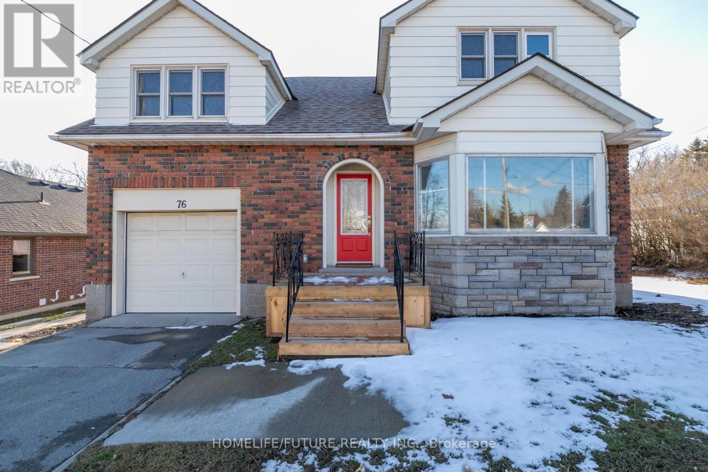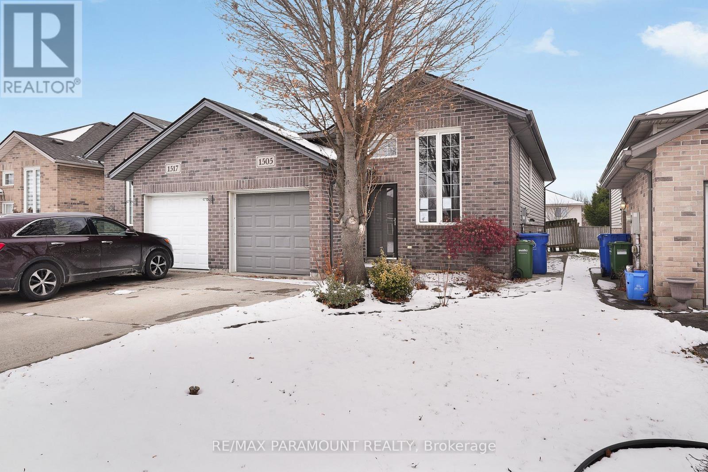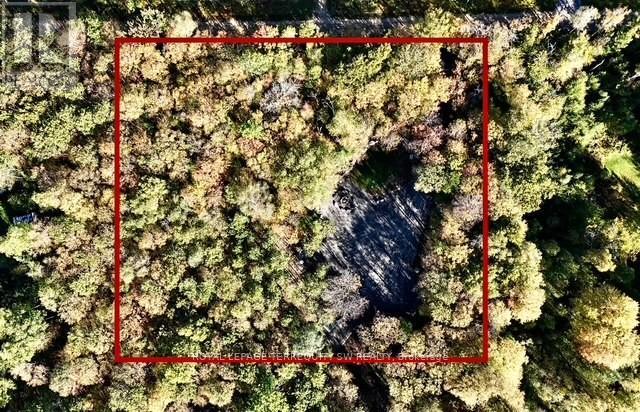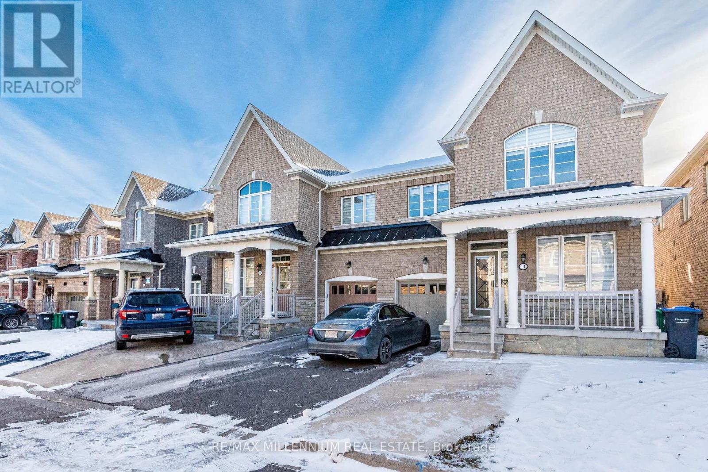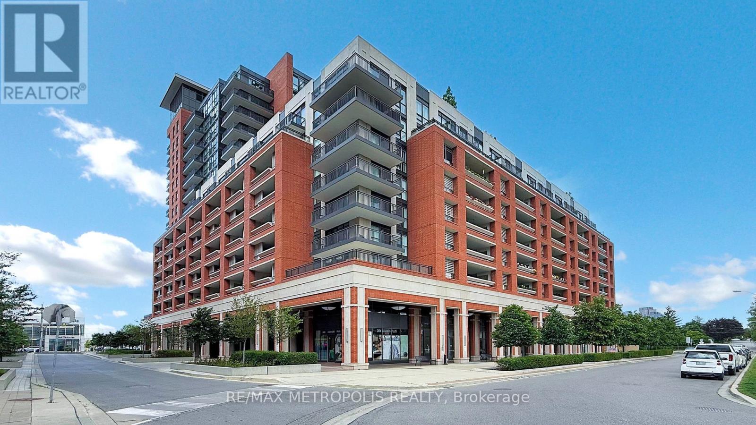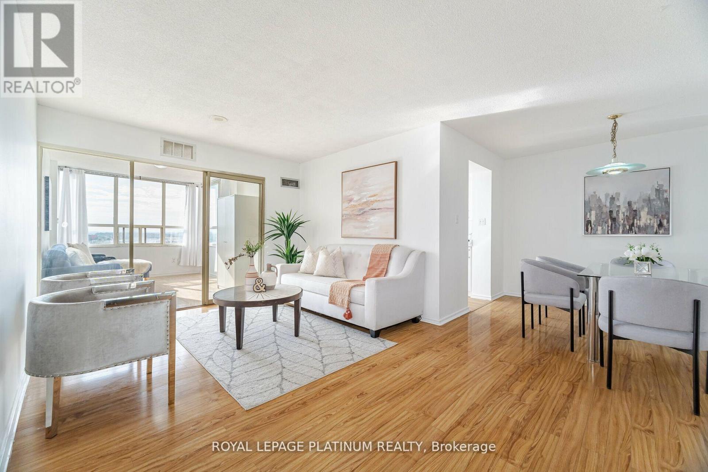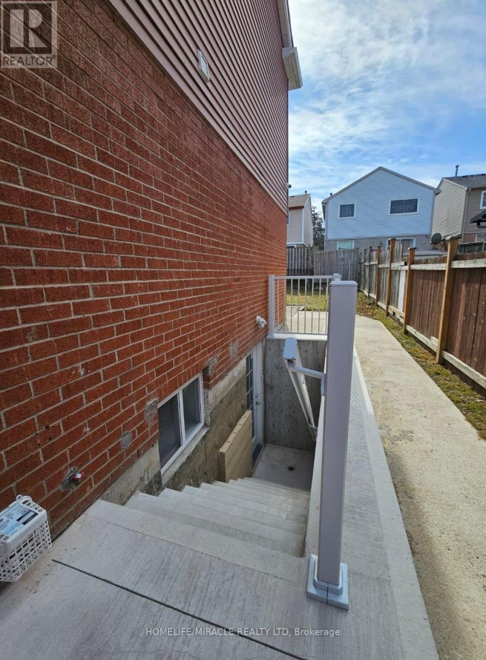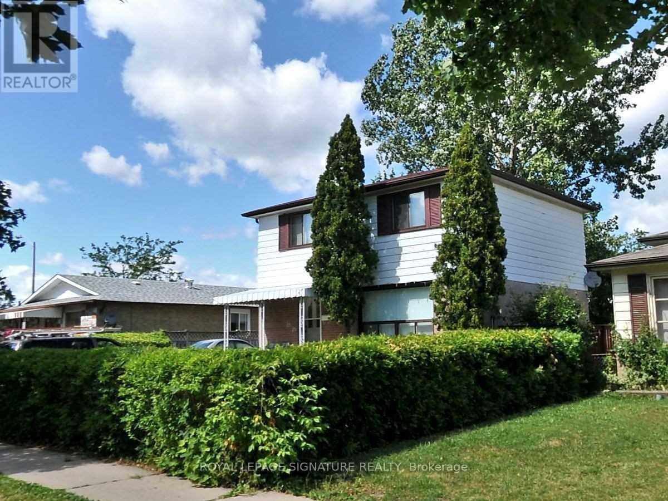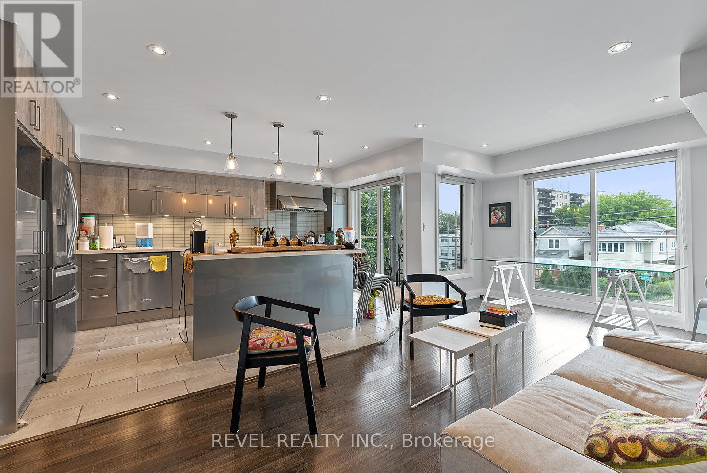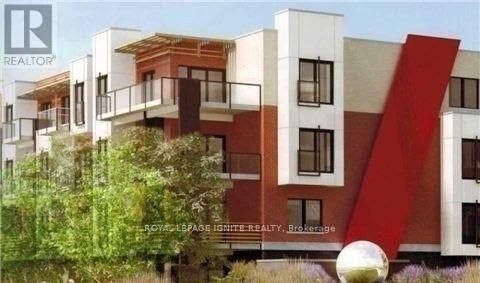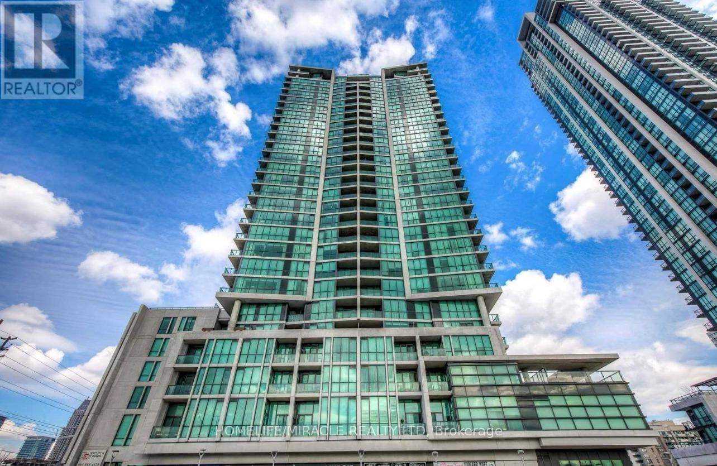640 Pembroke Street W
Pembroke, Ontario
Fantastic opportunity to own a well-established Mobil Gas Station prominently located on a high-exposure corner lot along Pembroke Street West in the heart of Pembroke, Ontario. This self-serve gas station features a full canopy, modern pump infrastructure, and outstanding street visibility, ideally positioned for heavy daily traffic and easy access from multiple directions. A unique highlight is the drive-through window dedicated to cigarette sales, offering added convenience and strong customer retention. It is also the only authorized U-Haul rental location serving the entire Pembroke area, providing steady daily traffic and additional revenue. The property sits on a large parcel of land with excellent potential for future expansion-perfect for adding a car wash, retail kiosk, or EV charging stations. Currently operating with an on-site ice cream truck and zoning that allows food trucks, this station offers great opportunities for creative business add-ons. With strong exposure, multiple income streams, and a prime location in a growing community, this is a rare investment opportunity that combines stability and future growth potential. The seller is highly motivated and willing to work with any reasonable offer, making this a must-see opportunity for serious buyers. (id:60365)
Upper - 76 Young Street
Brighton, Ontario
Your Search Stops Here! Welcome To 76 Young St In The Beautiful Town Of Brighton. A Home Like Non-Other, This Dwelling Features 4 Spectacular Sized Bedrooms And A Spacious Washroom. On The Main Floor, You Have A Bright And Beautiful Living Room With Ample Natural Lighting, Crown Molding, And A Faux Fireplace. Enjoy Your Morning Coffee Or Entertain Your Friends And Family This Summer On The Large, Newly Painted Deck Right Off Of The Breakfast Area. The Large Eat-In Kitchen Features S/S Appliances, Lots Of Cabinets, And Modern Backsplash. Close To Many Amenities Including Schools, Shops, Parks, And Many More. You Don't Want To Miss This. Tenant To Pay 60% Of All Bills. The Tenant Is Responsible For All Lawn Maintenance And Snow Removal During The Term Of The Lease. Laundry Is Not Accessible For Tenant. (id:60365)
1505 Highnoon Drive
Windsor, Ontario
Situated in a quiet and sought-after Windsor neighbourhood, this home offers the perfect blend of comfort and convenience. The entrance to this home offers access to both levels with a large entryway and plenty of natural light. On the main level- the open-concept kitchen is designed for entertaining, complete with a central island and seamless flow into the dining area. The large living room complete with engineered hardwood floors and a beautiful skylight that fills the space with warmth. On the main level, you'll also find a modern 4-piece bathroom, a comfortable second bedroom, and a sun-filled primary bedroom with a walkout to the backyard and deck. The lower level offers an expansive second living area featuring a cozy gas fireplace, built-in entertainment shelving, and plenty of room to customize your ideal layout. Two additional bedrooms include large closets and bright windows. A second spacious bathroom with tile and a bathtub ready to be finished. The laundry area is located on the lower level along with the electrical/ utility room. You're just moments from schools, shopping, parks, nature trails, and everyday amenities. With quick access to major highways, commuting is simple-making this an ideal choice for families, downsizers, or investors looking for a move-in-ready opportunity in a highly desirable area., or investors looking for a move-in-ready opportunity in a highly desirable area. (id:60365)
1394 Bartlett Lake Road
Ryerson, Ontario
Discover the perfect balance of nature, convenience, and opportunity on this 2.5 acres gated property. Thoughtfully excavated and ready for your vision, this property is ideal for building your dream home, cottage getaway, or taking advantage of RU zoning for residential, agricultural, or small business use. PROPERTY HIGHLIGHTS:- RU Zoning: Allows for residential or non-residential uses (agriculture, commercial nursery/greenhouse. Hunt camp, kennel veterinary clinic and more)- Year-Round Access via township-maintained road Utilities Ready:- New 200 amp hydro service built with Generac Switch Panel and ready to install backup generator. Ready to connect your RV or trailer to 50amp, 30amp or 15 amp hydro service.- Septic system sized for a 4-bedroom, 2 full bathrooms & kitchen structure (2,000 L/day) + RV sewage waste piping to septic.- Quick-replenishing dug well with yard hydrant, compatible with RV water hookup. Outdoor Features:- Lit driveway gates with power access on both sides- Spacious cleared land with lots of open storage- Muskoka stone seating around a large fire pit, perfect for all year-round campfires- Optional 20' sea container sold separately (like new and colour blends beautifully with the environment) Nearby Recreation:- 5 minutes (2.8km) to Rainy Lake boat launch- 8 minutes (6.5km) to Doe Lake boat launch- 8 minutes (6.5km) to Seguin ATV & Snowmobile trails (100+km from Georgian Bay to Algonquin Park) This property is turn-key ready for year-round living, recreation, or business potential. With all major systems in place, Hydro, Septic and Water you can start enjoying country living right away. (id:60365)
11 Spokanne Street
Brampton, Ontario
((Welcome To This Huge & Incredibly Well Kept Semi Detached in One of The Most High Demand Locations of Brampton)) | [[ONE OF THE BIGGEST SEMI DETACHED IN THE AREA WITH ABOVE GRADE 2295 SQUARE FEET]] 4 HUGE BEDROOMS, 4 WASHROOMS, LIVING & FAMILY ROOM ARE SEPARATE ROOMS 3 FULL WASHROOMS ON THE UPPER FLOOR AND HALF WASHROOM ON THE MAIN FLOOR | [[All 4 Bedrooms Has Direct Access To Full Washrooms)) | ((Upgraded Hardwood Floors Throughout The House)) Main Floor Features State of The Art Floor Plan With Huge Living Room, Dinning Room And Separate Family Room | 9 Foot Ceiling On The Main Floor With Tons & Tons of Natural Light [[Highly Upgraded Kitchen With Quartz Counter Tops, Upgraded Tiles, Counter Top Stove With Separate Oven, Taller Cabinets & Much Much More)) | ((Upgraded Zebra Blinds Throughout The House)) | [[No Carpet In The Entire House)) | ((Upgraded Oak Stairs Leads To The Upper Floor)) | ((Upper Floor Features Convenient Laundry, 4 Huge Bedrooms, 3 Full Washrooms & Throughout Hardwood Floors]) ((((Won't Last Long)))) | [ [BIGGEST SEMI DETACHED IN THE AREA WITH ABOVE GRADE 2295 SQUARE FEET]] || (id:60365)
833 - 3091 Dufferin Avenue
Toronto, Ontario
Experience Urban Elegance: Move-In Ready 1-Bed Condo at Treviso III! Discover the ideal blend of comfort, style, and convenience in this well-maintained one-bedroom, one-bathroom condo at the exceptional Treviso III community. Designed with an open-concept layout, the living and dining areas are bathed in abundant natural light, highlighting sleek, modern vinyl flooring and freshly painted interiors throughout. The modern kitchen is a chef's delight, with stainless steel appliances (including an over-the-top oven, 2024), elegant granite countertops, and ample storage. Step out onto your private, south-facing terrace for a perfect spot to relax and take in the serene views. The spacious bedroom offers a large window and generous closet space, ensuring a comfortable sanctuary. Enjoy unparalleled access to amenities, including a rooftop outdoor pool, communal BBQ area, gym, party room, games room, entertainment room, sauna, pet grooming room and 24/7 concierge. This condo comes with additional storage locker and one parking spot. Located within walking distance of the Lawrence Subway station, Yorkdale Mall, Starbucks, Shoppers Drug Mart, Fortinos, parks, schools, and a variety of restaurants, everything you need is just steps away. With easy access to TTC and major highways (400/410), your daily commute will be seamless. Children park and daycare are right next to the building. Perfectly suited for anyone seeking a vibrant lifestyle, this well-maintained unit features upgraded fixtures, in-suite washer and dryer (2024), and is truly move-in ready. Priced to sell ! Don't miss out on this opportunity! (id:60365)
1005 - 30 Malta Avenue
Brampton, Ontario
Bright and spacious 2 Bedroom + Den, 2 Bath condo with rare 2 parking spots in a highly desirable Brampton neighborhood! Freshly painted with a renovated kitchen and panoramic views from every room. Maintenance fee includes all utilities. Amenities: outdoor pool, tennis court, gym, sauna, party room & ample visitor parking. Prime location near Hwy 410/401/407, malls, schools, Sheridan College, rec centre, future LRT & more! (id:60365)
40 Judith Crescent
Brampton, Ontario
Brand-New, Never-Lived-In Legal Basement Apartment Featuring 1 Bedroom and 1 Washroom located in highly desirable area of Brampton. This unit Offers a Private Separate Entrance, Modern Finishes, Bright Living Area, and a Spacious Bedroom with Large Window & Closet. Open concept Living room combine with the Convenient Kitchen Layout. Located in a Quiet, Family-Friendly Neighborhood Close to Schools, Parks, Shopping, and Public Transit. Easy Access to Major Highways. Tenant will pay 30% of the Utilities. No smoking and No Pets. (id:60365)
Lower - 23 Lynmont Road
Toronto, Ontario
**Welcome to this Bright & Spacious 2 Bedrooms Lower Level Apartment!**Discover this beautifully finished 2-bedroom, 1-bath lower unit located in a quiet,family-friendly Etobicoke neighborhood. Designed with comfort and privacy in mind, this home is perfect for professionals or a small family seeking a clean, modern living space with its own**separate entrance** and **ensuite laundry**.The open-concept living and dining area features ample natural light, creating a warm and inviting atmosphere. The kitchen is equipped with modern appliances, generous cabinetry, and plenty of counter space for easy meal prep. Both bedrooms are spacious with large closets,offering flexibility for a guest room or home office setup.Enjoy the convenience of your **own in-unit laundry**, full 3-piece bathroom. This well-maintained home has been recently updated for modern comfort and efficiency. Brand New Washer/Dryer.Located on a quiet, tree-lined street near **schools, parks, shopping, and transit**, this home offers an ideal blend of peaceful residential living and urban convenience. Quick access to**Highways 427, Gardiner, and QEW** makes commuting to downtown Toronto or Mississauga effortless. Just 5 mins walking to LRT Humber Station.Outdoor space is shared with the main unit, perfect for enjoying a bit of fresh air. **One parking spot** may be available upon request. Utilities are extra and shared proportionally.This bright 2-bedroom lower unit is move-in ready and waiting for the right tenant to call ithome.Experience the comfort, privacy, and location you've been searching for-schedule a viewing today! (id:60365)
3 - 2504 Lakeshore Boulevard W
Toronto, Ontario
Step into this gorgeous newly renovated 2 BR 2 BA apartment for rent in Mimico. This apartment features lots of natural light, beautiful dark hardwood floors, modern open-concept kitchen with island and walkout to private wrap around balcony. Gorgeous finishings throughout and a modern design. This apartment has a lot to offer in a prime location.LOCATION: Short Walk From Lake Ontario, Close To Parks, Cafes, AndShopping Centres Easy Access To Public Transit.Available February 1st. In-Unit Laundry. 1 parking included. Utilities inclusive. Exterior maintenance included. Professionally Managed. 24h notice for showings. (id:60365)
114 - 5035 Harvard Road
Mississauga, Ontario
Gorgeous One Bedroom Low Rise Condo With South Exposure In Winston Churchill Boulevard And Eglinton Ave. Open Concept Unit, Close To Schools, Shopping And Parks. (id:60365)
1406 - 3985 Grand Park Drive
Mississauga, Ontario
Enjoy Luxurious Living At The Famous Pinnacle Grand Park In The Heart Of Mississauga City Center. This 2 Bedroom 2 Washroom Fully Upgraded Bright & Immaculate Open Concept 831 Sq Ft Condo Features A Large Kitchen With Granite Countertops, Backsplash, 9Ft High Ceiling, Floor To Ceiling Windows, Stainless Steel Appliances, Ensuite Laundry. Minutes Away From Square One Shopping Center, Restaurants, Parks, City Hall, Transit At Your Doorstep, Lavish Amenities And 24 Hrs Concierge, Access To 403 401/Qew, Stainless Steel: Fridge, Stove, Dishwasher, Microwave. Stacked Washer And Dryer, Window Coverings, 1 Parking (P5-63) 1 Locker (P5-17-#124) (id:60365)

