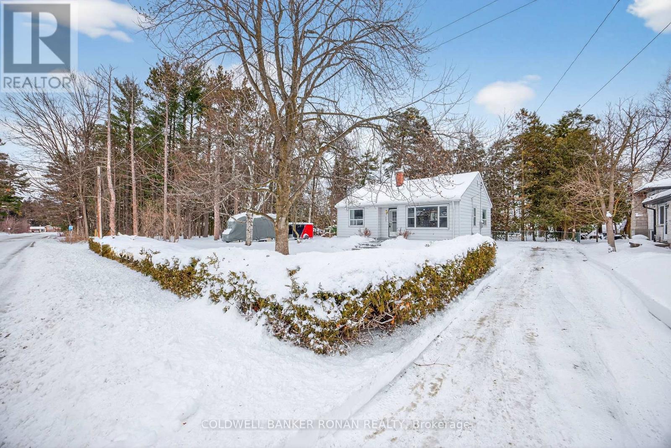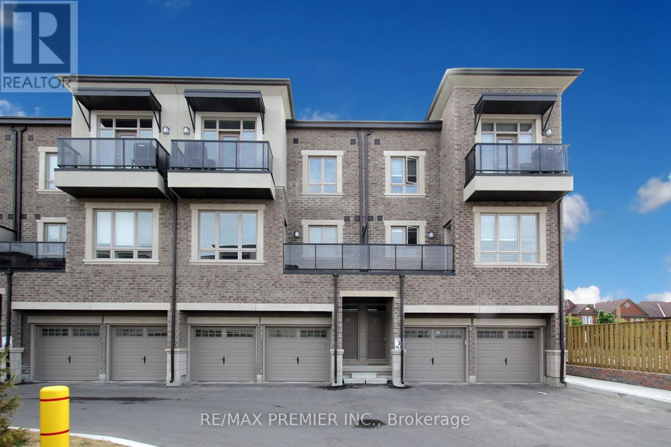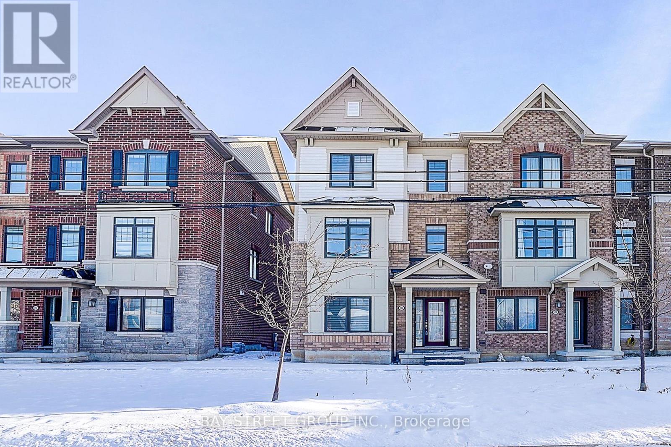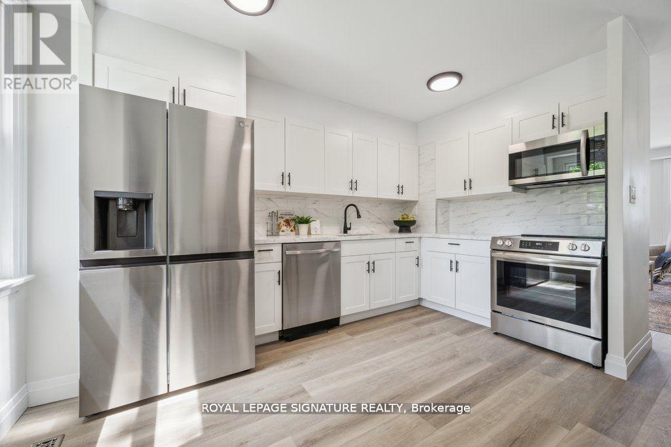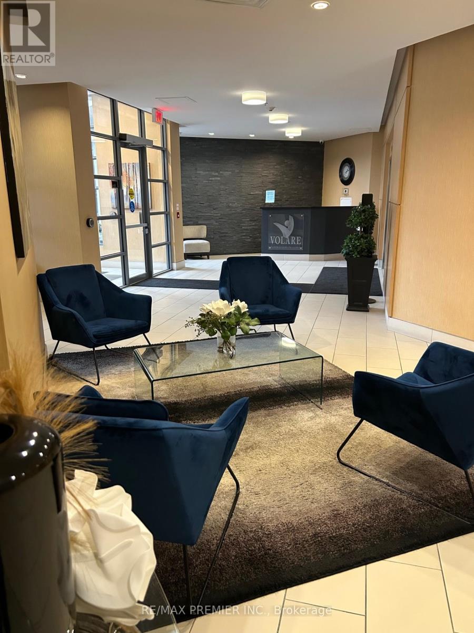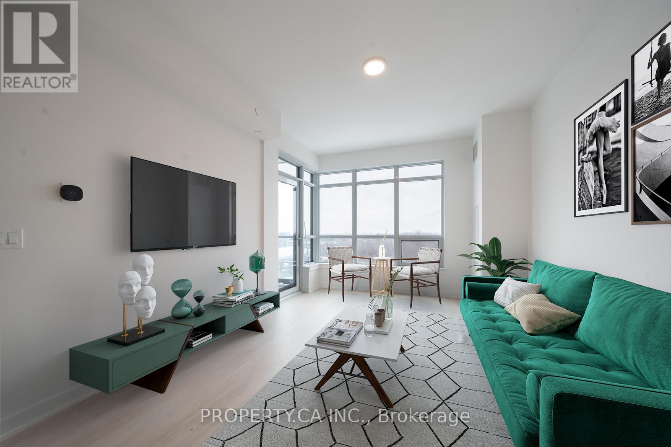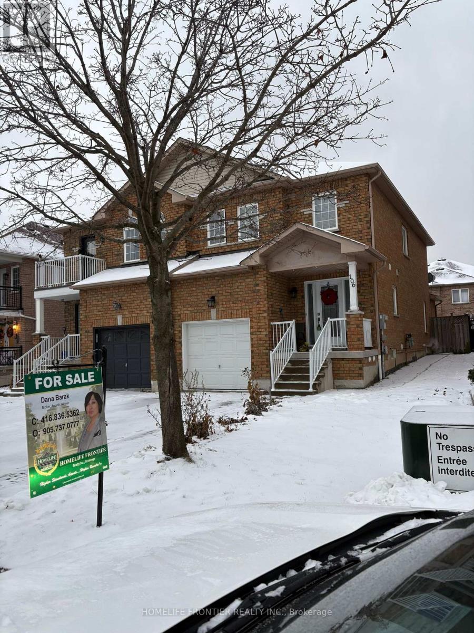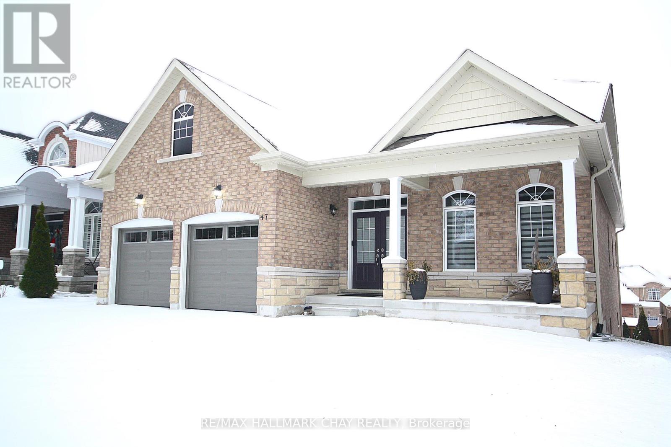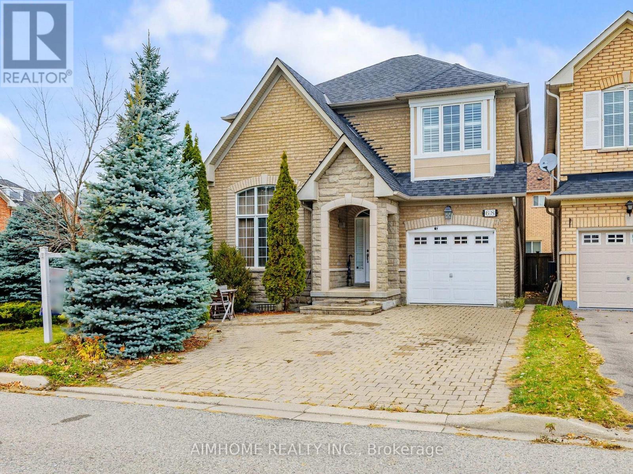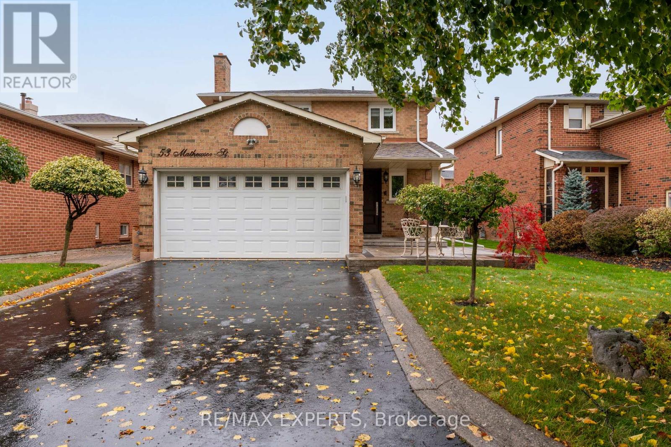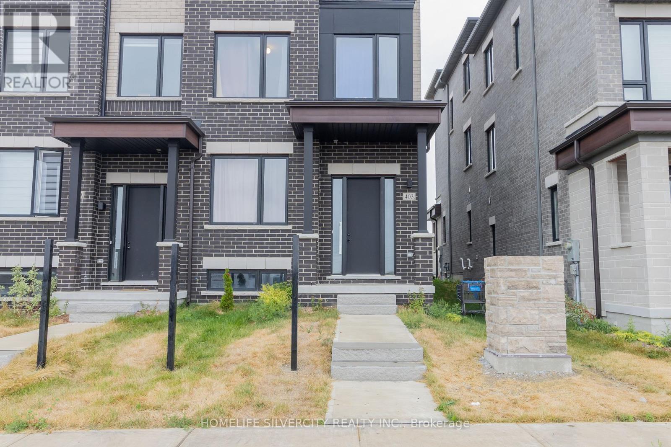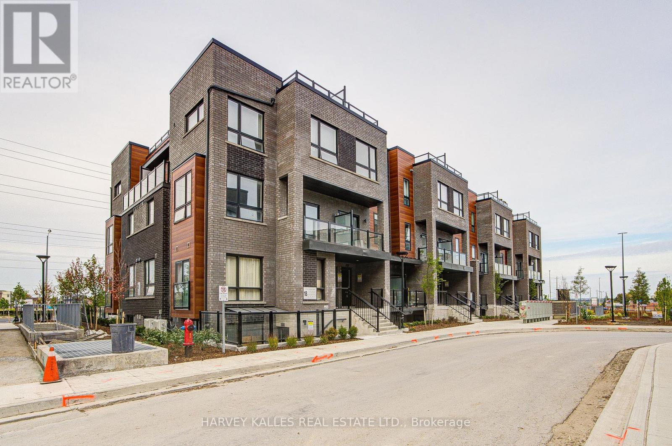223 Louisa Street
Clearview, Ontario
The perfect balance of comfort, convenience, and small-town charm. Welcome to 223 Louisa Street in Stayner, a charming home with nice curb appeal in a quiet neighbourhood. The generous sized lot with landscaped front gardens, mature trees, and hedge add privacy and create a welcoming first impression. Step inside to an open-concept main living area thats bright and inviting. The kitchen features warm wood cabinetry, an extra-large stainless steel sink, and a walkout to the backyard deck. The living room is filled with natural light from the large bay window, creating a comfortable space to relax. On the main floor you'll find hardwood flooring, two bedrooms and a four-piece bathroom with tile flooring and a tiled tub surround. The partially finished basement offers even more living space potential with an additional bedroom, two large bonus rooms, and a laundry room. With the subfloor and drywall already in place, it's ready for your finishing touches. Outside, enjoy a long driveway allowing for ample parking, new deck, a stone patio, and space to garden, play, or simply unwind. This home is within walking distance to downtown shops and dining, the community centre, community outdoor pool, schools and local parks including Clearview EcoPark and Dog Park. A must see! (id:60365)
17 - 125 Kayla Crescent
Vaughan, Ontario
Modern and Luxurious Townhouse in Vaughan! Upgrades Throughout Including Laminate Floors, Wood Stairs with Wrought Iron Spindles, Quartz Counters, Stainless Steel Appliances and Much More! Clean and Spotless! Ideal Floor Plan with Two Balconies, Spacious Bedrooms & Plenty of Living Space! Family Sized Kitchen. New Stainless Steel Stove, Washer/Dryer, Excellent Sun Filled very bright with new light fixtures Open Concept Layout with Clear Views! Custom Blinds! Excellent Location is Steps to Parks, Shopping, Transit, Schools and Much More! Tenant pays all Utilities. (id:60365)
10943 Victoria Square Boulevard
Markham, Ontario
Gorgeous only 6-year end unit townhouse with 4-bedroom and 2-car garage, 2438 Sq.ft, Super conveniently located at Woodbine/Elgin Mills. Many Upgrades spent on this home. 9' 2nd & 3rd floor, hardwood floor throughout. Modern kitchen with quartz countertop/Custom backsplash/Upgraded Kitchen Cabinets&Pantry/ Brick Pattern Floor Tiles. Spacious and Functional Family Room Combined with Dining Room. Large prim bedroom with ensuite and walk-in closet. Modern Design Light Fixtures, Iron Stair Pickets, Large Deck on the back, Minutes to Costco/HWY 404/ Top Ranking Schools. (id:60365)
1856 John Street
Markham, Ontario
Perfectly nestled in the sought-after "Postwood Lane" community, this 3 bedroom, 2 bathroom executive townhome is renovated top to bottom, front to back and going to steal your heart. Step through the covered porch and into the sun-filled, spacious main level, where you'll find the tastefully updated kitchen with custom cabinetry, ample storage, granite countertops, a ceramic backsplash and brand new stainless-steel appliances. Premium vinyl flooring, smooth ceilings and large windows throughout flood the space with natural light. Room for all with three spacious bedrooms upstairs and nearly 1500 sq. ft. of finished living space. A walkout from the lower level not only provides convenient access to the private patio and yard (with no neighbours behind), but will also have you questioning whether you're really in a basement, thanks to how bright and airy it feels. Enjoy maintenance-free living with all lawn care, snow removal and exterior housework completed by the meticulous condo corporation. This one checks all the boxes, and talk about a location! Centrally located, minutes to Hwy 404 & 407, public transit, top ranked Bayview Fairways schools and parks! (id:60365)
903 - 7730 Kipling Avenue
Vaughan, Ontario
Welcome to this two bedroom, two bathroom, corner unit. This bright, open concept unit is located in the heart of Woodbridge close to many amenities. The fully upgraded condo has a perfect floor plan that boasts a large primary bedroom with a 4 piece ensuite bathroom. It's conveniently located near transit systems, a public elementary school and so much more. This is a must see! (id:60365)
512 - 30 Upper Mall Way
Vaughan, Ontario
Step into this stunning 2-bedroom, 2-bathroom condo, where comfort meets contemporary style. Bright and beautifully finished, this suite features sleek stainless steel appliances, a spacious open-concept design, and a wonderful balcony perfect for relaxing and taking in the incredible views. Enjoy a full array of premium building amenities that bring luxury and convenience right to your doorstep. Ideally located in a highly sought-after neighbourhood, this home offers the very best of modern urban living. (id:60365)
106 Casabel Drive W
Vaughan, Ontario
DO NOT MISS! Nice & Cozy semi-detached home in the heart of Vellore Village, Vaughan! This home is the perfect blend of style and function.This beautiful property offers 3 spacious bedrooms, 4 bathrooms, and finished basement and no carpet throughout, The bright open-concept main floor is ideal for entertaining or everyday living and features the modern kitchen showcases stainless-steel appliances, elegant cabinetry, centre island, stone countertop, upgraded lighting and convenient dining space. Wood staircase, Pot lights. Upstairs, you'll find generously sized bedrooms with plenty of natural light. The finished 1- bedroom basement extends the living space with a versatile recreation room, can be used as in-law suit, full laundry area, and a 3-piece washroom/w shower - perfect for family gatherings, a home office, or a media room. Outside, enjoy a private, well-maintained yard ideal for relaxing or entertaining guests. No Sidewalk! Central Vacuum, Interlock, And Much Much More! Located in a highly sought-after community close to schools, newly hospital, parks, shopping, transit, and major highways, this home combines elegance, comfort, and convenience - truly move-in ready. (id:60365)
47 Victoria Street E
Innisfil, Ontario
WOW!!! Seller wants it gone!!! Very well maintained, super clean, and upgraded 3 bedroom all brick bungalow in sought after Cookstown neighborhood. Shows like a model home in excellent condition. Featuring; covered front porch, large foyer, beautiful hardwood and tile floors throughout, many bright windows, stylish gas fireplace in great room, stunning kitchen with granite counters, huge master with walk in closet, soaker tub and walk in shower. From the kitchen you can walk out to an expansive deck overlooking a fully fenced back yard. Convenient main floor laundry room with inside entry to double car garage. Absolutely Massive unspoiled walk out basement has very high ceilings, separate entrance, many large windows, bathroom rough-in. Offers excellent in-law potential! Located in quiet neighborhood close to parks, restaurants, school, library, splash pad. Easy access to commuter routes. 3rd bedroom off kitchen could be easily converted to a formal dining room if desired. Seller Motivated! (id:60365)
68 Wheelwright Drive
Richmond Hill, Ontario
*Stunning Luxury Model Home 4 bedrooms *Bright and Well Maintained* Corner Unit, Many windows* Steps To Oak Ridges Community Centre & Wilcox Lake/Park/Schools, *No Sidewalk *Prof' Landscaped *Pot Lights *1st & 2nd Flr 9' Ceiling *Skylight In Master Ensuite *All Californian Blinds *Stained Hardwood Flr On G/F & 2nd F/L Hallway *Crown Mould'g In G/F & 2nd Flr Hallway. F/Apt Basement. $$$ Upgrades **Roof(2022) Tankless Water heater(2022) Attic Insulation(2021) A/C(2023) Backyard Hardscaping(2025)*** (id:60365)
53 Mathewson Street
Vaughan, Ontario
Welcome to your new home in the highly sought-after Gates of Maple l This immaculate 4-bedroom home radiates warmth and care from the moment you walk in. Step inside to find a bright, functional layout with an inviting living room, a spacious formal dining area perfect for gatherings, and a large eat-in kitchen featuring stainless steel appliances and a seamless walkout to a private, fully fenced backyard - an ideal space for family time or summer entertaining. A main floor laundry/mudroom with a separate side entrance adds everyday convenience. The finished basement includes a full kitchen, a cozy wood-burning fireplace, and plenty of open space that can be used as a recreation area, in-law suite, or entertainment room. Upstairs, you'll find four spacious and sun-filled bedrooms, including a comfortable primary with its own private ensuite for added convenience. Lovingly maintained by the same owners for over 40 years, this home combines warmth, space, and functionality - truly a gem that's move-in ready and waiting for its next family. (id:60365)
403 Tennant Circle
Vaughan, Ontario
Welcome to this 1 year old beautiful home located in the Vellore Village community just few minutes from Canada's Wonderland. This 2380 sq feet home features 5+1 bedrooms and 3.5 bathrooms. A large walkout Terrace on the main floor and a walk out personal balcony in the master bedroom at the upper level are some of the home's upgraded features to enjoy. This home boasts a bright Guest Suite with attached full bathroom and a separate entrance. The Main floor is a open concept design consisting of a Kitchen, Pantry closet, a separate large closet, Dinning room, 2pc Bathroom, an private office room which can be used as bedroom and a great room leading to a private large walkout Terrace nothing short of spectacular layout design. The Upper level offers 4 bedrooms and 2 full bathrooms and the ease of upper level laundry closet. The master bedroom offers a ensuite and a private walkout balcony for beautiful views and sunlight. This home has it all along with lots of other upgrades and features like Air exchanger, fireplace, and built in garage to make you want to call it home sweet home! (id:60365)
28 - 18 Lytham Green Circle
Newmarket, Ontario
Direct from the Builder, this townhome comes with a builder's Tarion full warranty. This is not an assignment. Welcome to smart living at Glenway Urban Towns, built by Andrin Homes. Extremely great value for a brand new, never lived in townhouse. No wasted space, attractive 2 bedroom, 2 bathroom Includes TWO parking spot and TWO lockers, Unit # 538,539,. Brick modern exterior facade, tons of natural light. Modern functional kitchen with open concept living, nine foot ceiling height, large windows, quality stainless steel energy efficient appliances included as well as washer/dryer. Energy Star Central air conditioning and heating. Granite kitchen countertops. Perfectly perched between Bathurst and Yonge off David Dr. Close to all amenities & walking distance to public transit bus terminal transport & GO train, Costco, retail plazas, restaurants & entertainment. Central Newmarket by Yonge & Davis Dr, beside the Newmarket bus terminal GO bus (great accessibility to Vaughan and TTC downtown subway) & the VIVA bus stations (direct to Newmarket/access to GO trains), a short drive to Newmarket GO train, Upper Canada Mall, Southlake Regional Heath Centre, public community centres, Lake Simcoe, Golf clubs, right beside a conservation trail/park. Private community park, dog park, visitor parking, dog wash station and car wash stall. Cottage country is almost at your doorstep, offering great recreation from sailing, swimming and boating to hiking, cross-country skiing. The condo is now registered. (id:60365)

