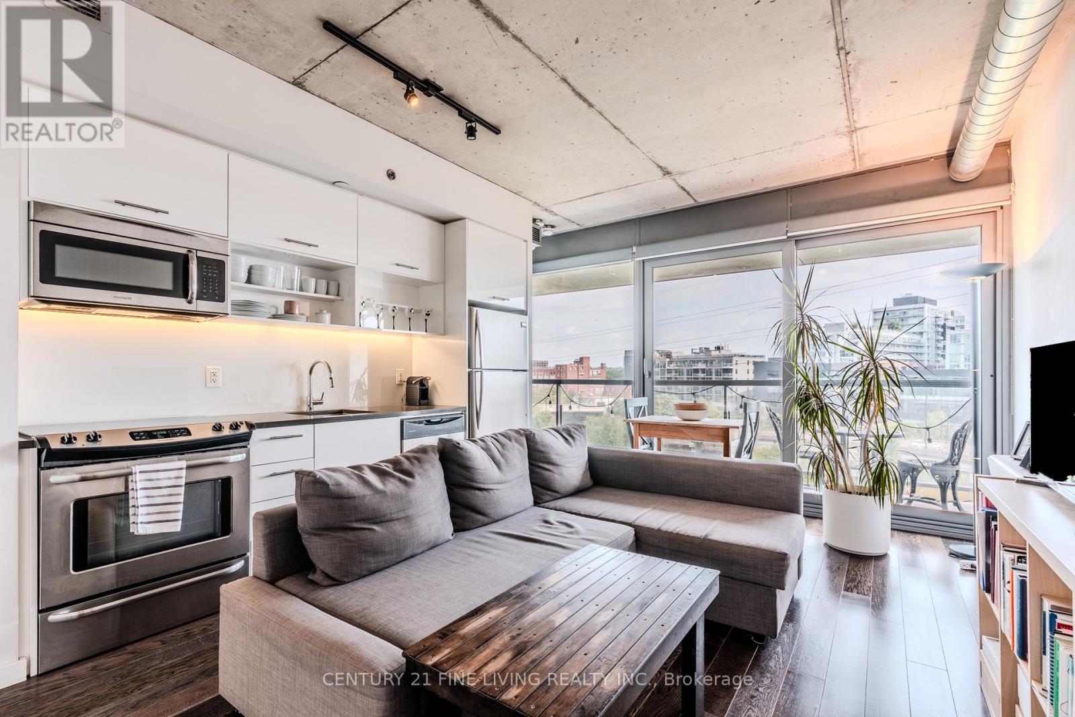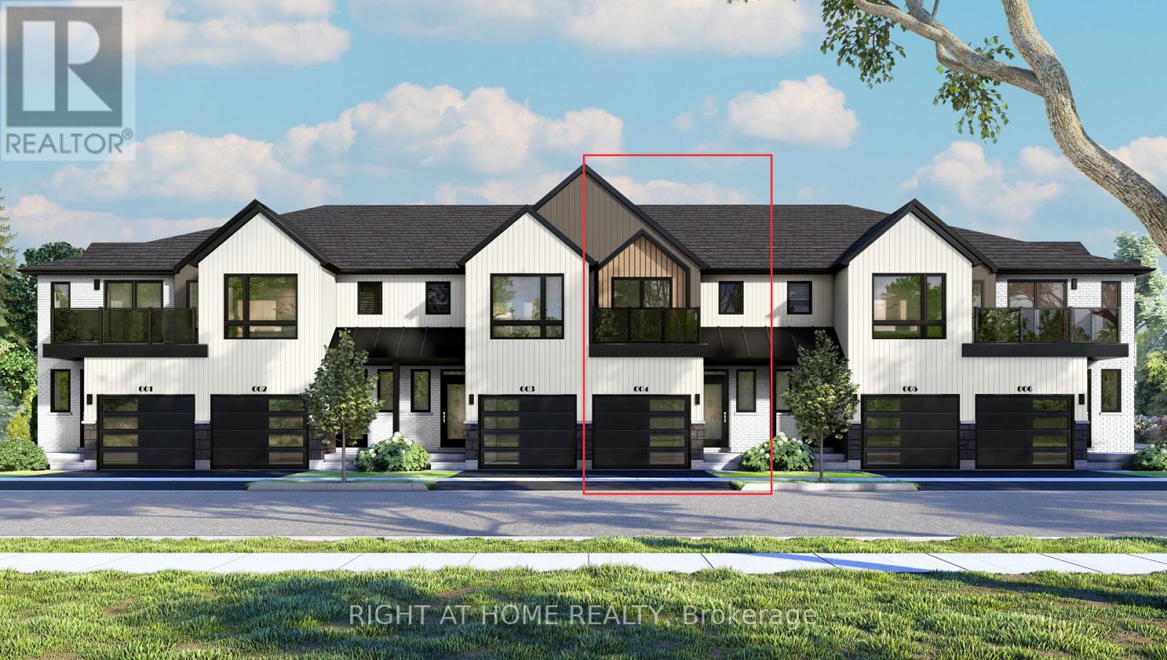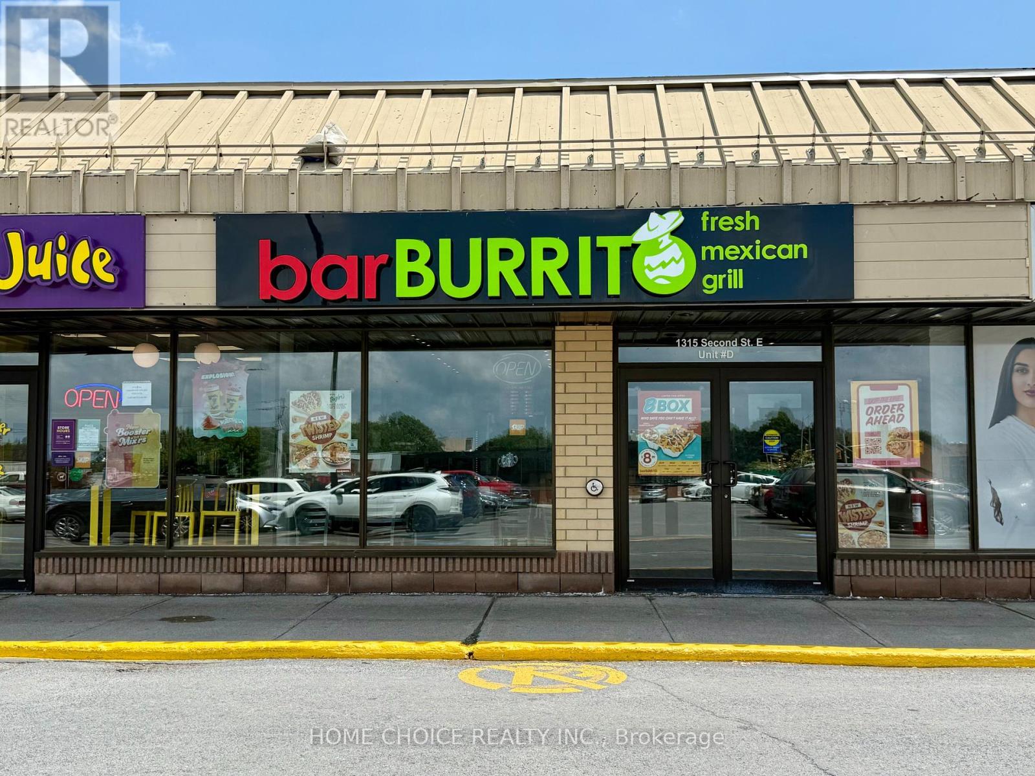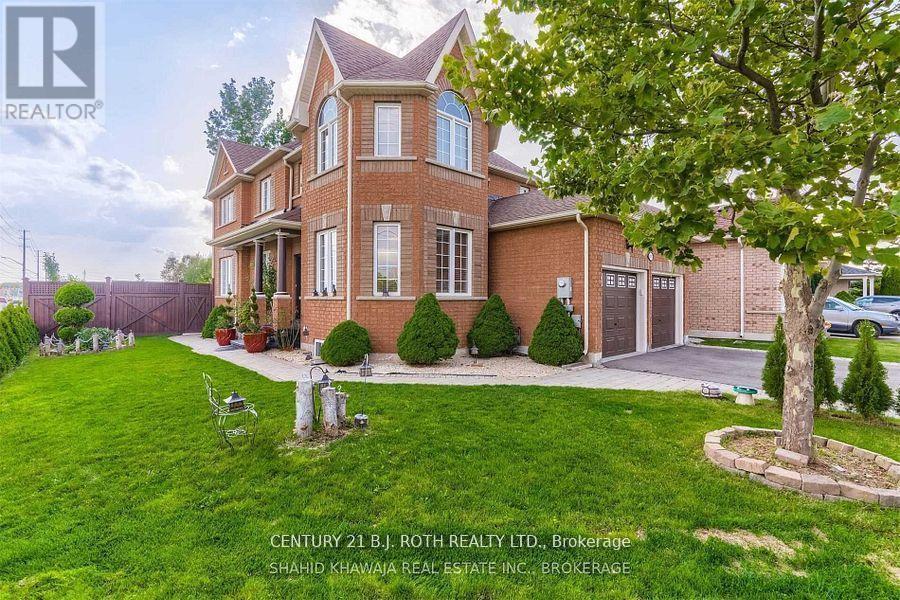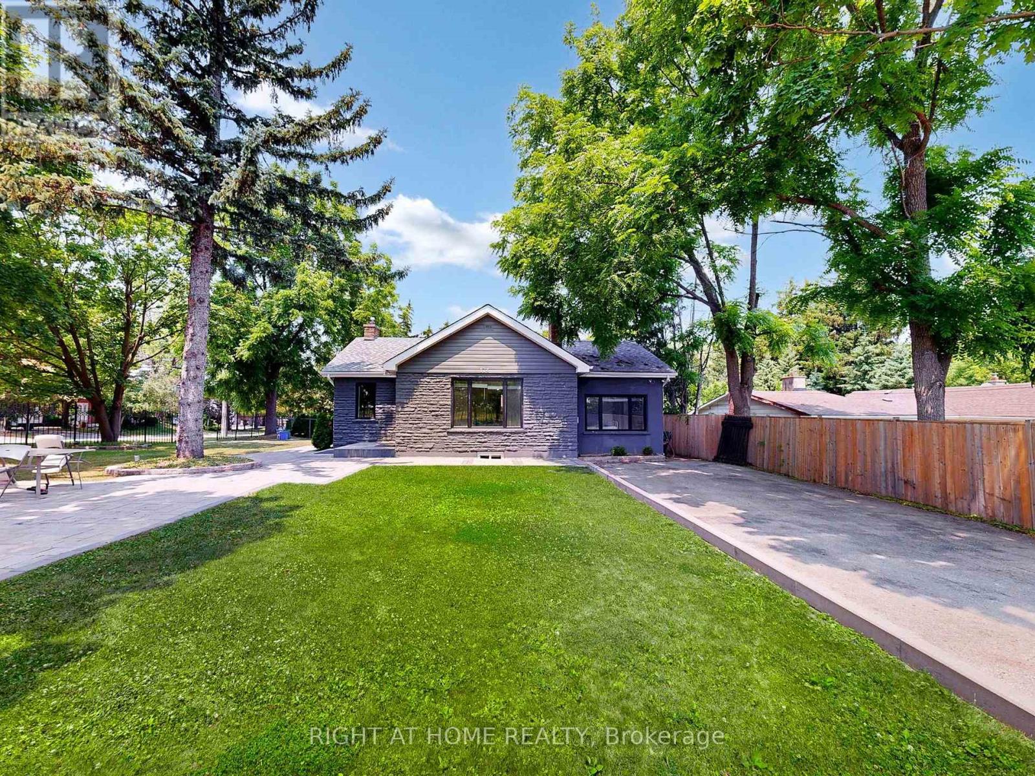605 - 32 Trolley Crescent
Toronto, Ontario
This beautiful true one-bedroom soft-loft in the LEED Gold River City Development features a bright, open-concept layout that feels even larger than it looks with 9-ft exposed concrete ceilings, adding urban-modern style. Floor-to-ceiling windows fill the space with natural light and provide unobstructed east-facing views overlooking the serene green area/walking trail of Corktown Common Park. The large primary bedroom offers a walkout to the balcony, and the living area also opens to the balcony, perfect for your morning coffee, evening relaxation, or taking in the cityscape and sunshine. The spacious bathroom, large front closet, and generous bedroom closet add comfort and convenience. The sleek kitchen features stainless steel appliances, quartz counters and ample space for cooking and entertaining, while dark flooring flows throughout. Enjoy the award-winning River City lifestyle with outstanding amenities, including a stunning outdoor pool, sun deck, and a BBQ area perfect for entertaining and soaking up the summer sun, plus a party room, media lounge, fitness center, and a 24 hr concierge for added security. Step outside and you're within walking distance to the Distillery District, St. Lawrence Market, Leslieville, Riverside, along with the 18-acre Corktown Common park, trails, restaurants, shops, and Cherry Beach. Close to transit, DVP, and just minutes to the Financial Core, King St, Queen St., dining, boutique shopping, nightlife, cafes. This one-bedroom loft combines style, comfort, and convenience in vibrant Toronto! Don't miss out on your chance to call this gorgeous property home! No pets and no smoking. Heat, Hydro, Water, Internet, and TV paid by tenant. (id:60365)
48 - 4040 Mountain Street
Lincoln, Ontario
Welcome to the Knighton model - a thoughtfully designed 3-bedroom, 2.5-bathroom townhome in the highly sought-after Losani Homes Benchmark Community. Offering 1,437 sq. ft. of bright, open-concept living, this home features modern finishes throughout, including pot lights on the main floor, quartz countertops in the kitchen, and a premium walk-out basement - perfect for everyday comfort and functionality. The spacious primary suite boasts a balcony, walk-in closet, and a private 3-piece ensuite, while second-floor laundry provides added convenience. The basement includes a 2-piece bathroom rough-in and offers the option to finish and customize the space to your needs. Buyers can personalize their interior with a wide selection of finishes, colours, and upgrades! Built with expert craftsmanship and ideally situated just steps from schools, parks, scenic trails, and wineries, this home is the perfect blend of style, comfort, and location. (id:60365)
D - 1315 Second Street E
Cornwall, Ontario
Turnkey Bar Burrito franchise for sale in a prime Cornwall location! This is a fantastic opportunity to acquire a profitable and well-established franchise in a high-visibility area with excellent foot and vehicle traffic. Located in a busy commercial hub surrounded by residential neighbourhoods, schools, and businesses, this popular Mexican fast-casual restaurant. The spacious unit is approx. 1,400 sq. ft. with modern interiors and an efficient kitchen layout. Enjoy a highly competitive lease rate of approx. $4,800/month (including TMI & HST) with a secure lease term extending for 9 years. Ideal for an owner-operator or investor seeking a growing, turnkey business backed by a leading national brand. Don't miss this opportunity to step into success with an established Bar Burrito in a vibrant Cornwall location! Please do not approach employees or visit directly; inquiries should be scheduled appropriately. (id:60365)
441038 Concession 12-13 Road
East Luther Grand Valley, Ontario
Welcome to 441038 Concession 12-13 Rd. This stunning 2,083 sq. ft. modern-day bungalow is a true masterpiece, perfectly blending luxury, comfort, and exceptional craftsmanship. Set on 1.9 acres of pristine, peaceful land, the home is a haven that redefines modern rural living, with remarkable luxury features and high-quality materials throughout.The open-concept layout offers a bright, airy atmosphere, highlighted by impressive vaulted and cathedral ceilings that create a sense of grandeur. Spray foam insulation in the exterior walls ensures energy efficiency, while Roxul insulation in the interior rooms provides superior soundproofing and thermal comfort. Triple-pane windows flood the space with natural light while offering excellent insulation and energy savings.The home is thoughtfully designed with high-end finishes. Modern conveniences such as a 200-amp electrical service, newer drilled well, and newer sump pumps guarantee reliability and functionality for years to come. Energy efficiency is further enhanced with a high-efficiency furnace and an HRV system, providing optimal air quality and temperature control. The basement is framed and includes electrical, offering potential for additional living space or customization to suit your needs. Whether you're relaxing in the expansive living areas or enjoying the tranquillity of the surrounding acreage, this home offers the perfect balance of modern luxury and peaceful rural charm. Don't miss the opportunity to make this your new Home! (id:60365)
Bsmt - 40 Sorrento Street
Kitchener, Ontario
IN THE HEART OF Kitchener NEVER LIVED IN a BRAND NEW LEGAL WALK OUT basement FEATURING ONE BEDROOM. LIVING AND KITCHEN ON GROUND LEVEL. PRIVATE LAUNDRY AND WASHROOM. LOTS OF STORAGE, ONE PARKING ON DRIVEWAY. ENJOY YOUR SUMMER IS BACKYARD. COMPLETELY SEPARATE THE LEGAL APARTMENT WHICH IS ON GROUND LEVEL. YOU WON'T FEEL THIS AS BASEMENT. (id:60365)
1090 Trudeau Drive
Milton, Ontario
Welcome to 1090 Trudeau Drive, a beautifully maintained corner lot home backing onto a peaceful ravine in Miltons highly desirable Beaty neighbourhood. This sun filled property features a legal basement apartment with a separate walk-up entrance, perfect for rental income or multi-generational living. Inside, you'll find a modern kitchen with white cabinetry, Carrera quartz countertops, and a custom backsplash, along with a functional open-concept layout, double door entry, and convenient main floor laundry. The landscaped yard includes interlocking stonework and a two-tier deck ideal for outdoor entertaining. Recent upgrades include a new roof (2022) and air conditioner (2024). Located close to top-rated schools, parks, trails, conservation areas, shopping, and transit, this home offers both luxury and everyday convenience in one of Miltons most family-friendly communities. (id:60365)
30 Village Court
Brampton, Ontario
Charming End-Unit Townhome in Peel Village A Private Backyard Oasis Awaits! Welcome to 30 Village Court, a rarely available end-unit townhome tucked into the heart of Peel Village one of Brampton's most sought-after and family-friendly neighbourhoods. Lovingly cared for by its current owner, this spacious 3-bedroom, 2-bathroom home offers the perfect blend of comfort, privacy, and convenience. Nestled in a quiet, well-maintained complex, you'll enjoy peaceful surroundings while being just minutes from major highways, shopping, schools, and transit. As an end unit, this home benefits from extra natural light, enhanced privacy, and one of the largest fenced-in backyard retreats you'll find in townhome living perfect for entertaining, gardening, or unwinding with family in complete serenity. Step inside and you'll find a bright, functional layout with stylish flooring throughout, a welcoming living and dining area, and a walkout to your private patio ideal for seamless indoor-outdoor living. The kitchen offers ample cabinetry, counter space, and room to gather, cook, and connect. Upstairs, discover three generous bedrooms, each with large windows and great closet space, plus a well-appointed 4-piece bathroom perfect for busy mornings or winding down at the end of the day. The finished basement is a major bonus, featuring a versatile rec room, 3-piece bathroom, laundry area, and plenty of storage space, making it perfect for a home gym, office, playroom, or guest suite. Enjoy low-maintenance living in a well-managed complex with a true sense of community. With easy access to HWY 410/407/401, close proximity to parks, top-rated schools, and everyday amenities, 30 Village Court offers the space, lifestyle, and location you've been waiting for. Don't miss your chance to own this rare end-unit gem in one of Brampton's most established and welcoming communities. Book your private showing today and discover everything this home has to offer! (id:60365)
210 - 3835 Lake Shore Boulevard W
Toronto, Ontario
**Buyers incentive - receive up to $2000 for legal fees when you purchase this home!** Welcome to this delightful and bright 815 sq. ft. 2-bedroom residence in a well-maintained low-rise walk up building! Ideal for those seeking charm, comfort, and convenience, this corner unit offers a peaceful retreat with plenty of natural light and a thoughtfully designed layout that maximizes both space and function. The open-concept living and dining areas create a welcoming space for relaxing or entertaining, while the well-sized bedrooms provide ample closet space and flexibility-perfect for working from home, hosting guests, or simply enjoying your own sanctuary. The unit includes an updated 4-piece bathroom with a full-sized tub/shower, offering both comfort and practicality for everyday living. Plus brand new ensuite laundry! Secure underground parking is included, with additional guest parking available. Residents also benefit from dedicated bike storage and six EV charging stations in the garage, catering to both convenience and sustainability. Set in a prime location close to public transit (literally the GO at your doorstep!), shopping, restaurants, and beautiful parks, this property offers an excellent lifestyle opportunity. And with Lake Ontario just a short walk away, you can enjoy waterfront paths, green spaces, and scenic views anytime you please. Whether you're a first-time buyer, downsizing, or smart investor, this unit represents great value in a vibrant and connected neighbourhood!!! (id:60365)
2208 - 58 Elizabeth Street S
Richmond Hill, Ontario
Welcome To High Point Towns Brand New Never Lived 2 Bedroom 2 Bathroom Stacked Townhouse In 1 Level on a Quiet Cul-De-Sac Conveniently Located at the Intersection of Arnold Cres. & Elizabeth St. South in the Heart of Historic Downtown Richmond Hill. Modern Open Concept Kitchen with Quatrz Countertop, Upgraded Cabinets and Stainless Steel Appliances.Smooth Ceilings and Luxury Vinyl Flooring In Living, Dining & Kitchen, Master Bedroom Comes with Walk-in Closet and 4-Pc Ensuite Bathroom, Ensuite Laundry. Family Friendly Community Which is Surrounded with Plazas, Boutiques, Delicious Restaurants, Major Retailers at Hillcrest Mall, Library, GO, York Transit, Hwy 404 and Hwy 400. The Richmond Hill Hospital is Just Walking Distance to the Property. (id:60365)
37 Townwood Drive
Richmond Hill, Ontario
Fully furnished Fabulous Home Located in Yonge and Jefferson. Finished Walk-out Basement with Separate entrance Through Backyard. Beautiful Family Home Backing Onto Ravine in Prime Richmond Hill Neighborhood. Tones of Upgrades, Excellent Spacious, Very Clean & Bright 2 Bedroom and 2 washroom. Kitchen and Large Living Area Has Lots of Lighting. Separate Own Laundry for Tenant to Use. Great School Area for Both Famous Richmond High School and St Therasa of Lisieux High School. Steps To Yonge, Shopping Centers, Gym, Parks. Bus Stop and All Other Amenities. Tenant Pays 1/3 Of Utilities. 1 Parking Space. No Smoking. (id:60365)
174 Langstaff Road
Richmond Hill, Ontario
Welcome to 174 Langstaff Rd . Surrounded by multi-millions dollars houses in the South Richvale community of Richmond Hills. This could be your next dream house on a almost 10,000 ft2 corner lot. This spacious bungalow has 3 bright bedrooms on the main floor and another 2 bedrooms in the basement. This corner lot house offers lot of natural light in a private & tranquil neighbourhood. Minutes drive to Highway 7, Yonge St & Highway 407. Closed to good schools and 2 private school. 6 parking spaces on the large driveway. Must be seen. (id:60365)
181 Milky Way Drive
Richmond Hill, Ontario
Welcome to this exquisite Aspen Ridge built home, Araya Model with Loft, situated in the prestigious and highly sought-after Observatory Hill neighborhood. Offering over 4,386 sqft of above grade luxurious living space sitting on a 45' wide south facing premium lot, open concept layout and full of natural lights. 4 Bedroom + 5Bath, plus a spacious and sunny Rec room at the loft, double car garage with driveway. over $350k top-tier designer upgraded features through-out, Chef's gourmet kitchen with built-in Wolf & Subzero, Miele Appliances, 2 Gas Fireplaces ,Smart home features fully integrated and BBQ Gasline In backyard. This home combines elegance, comfort, and modern sophistication, Model home condition! truly one of a kind dream house. Located minutes from Hwy 407/404, public transit, shopping, and top-ranked Bayview Secondary School. (id:60365)

