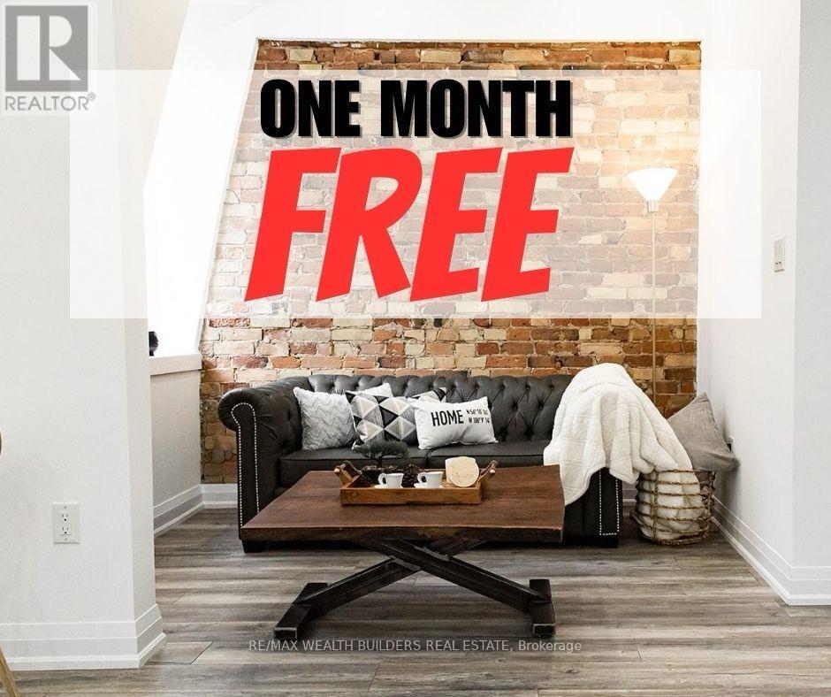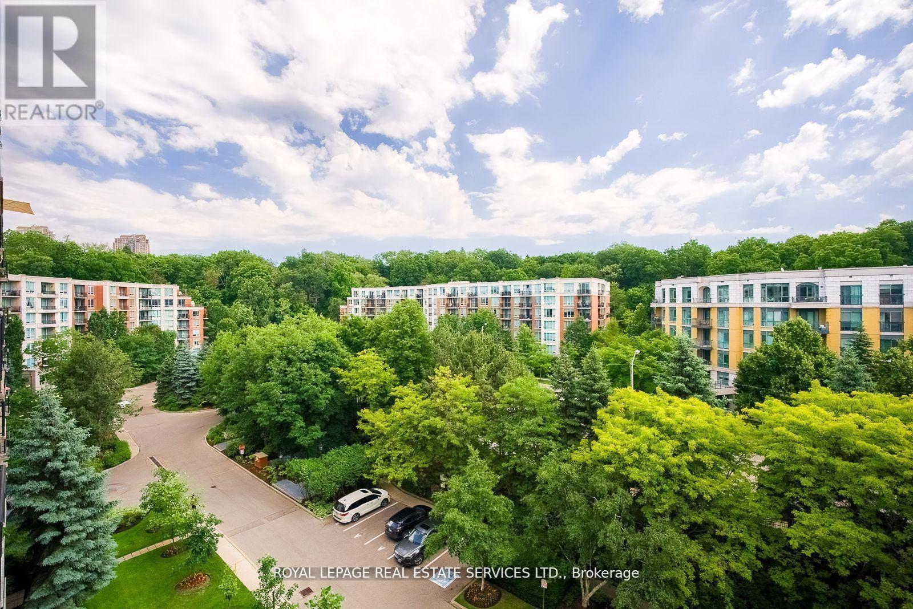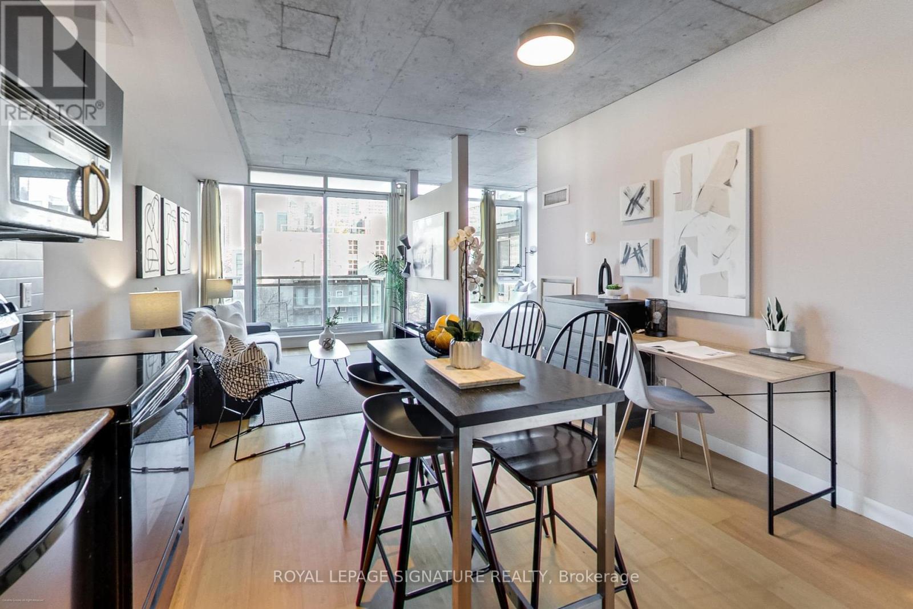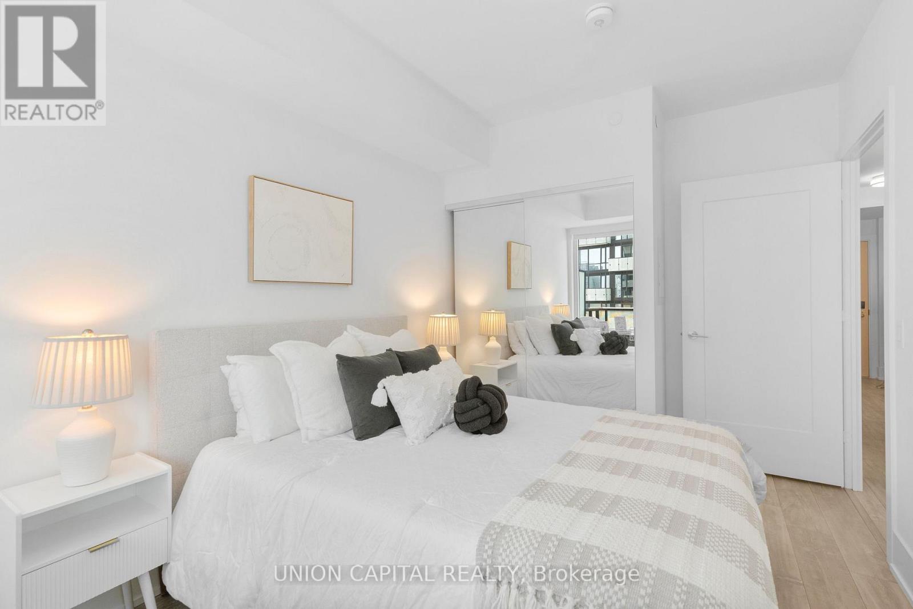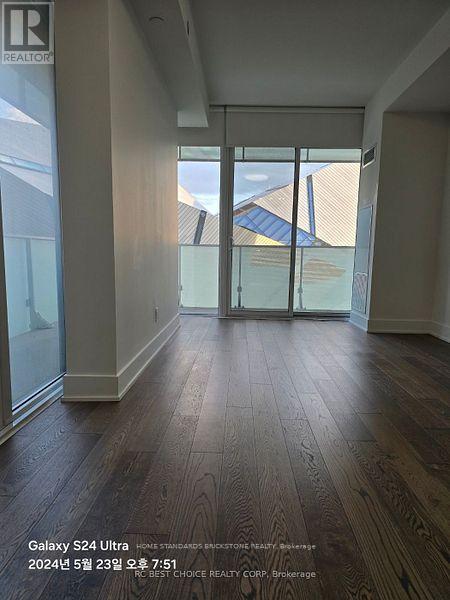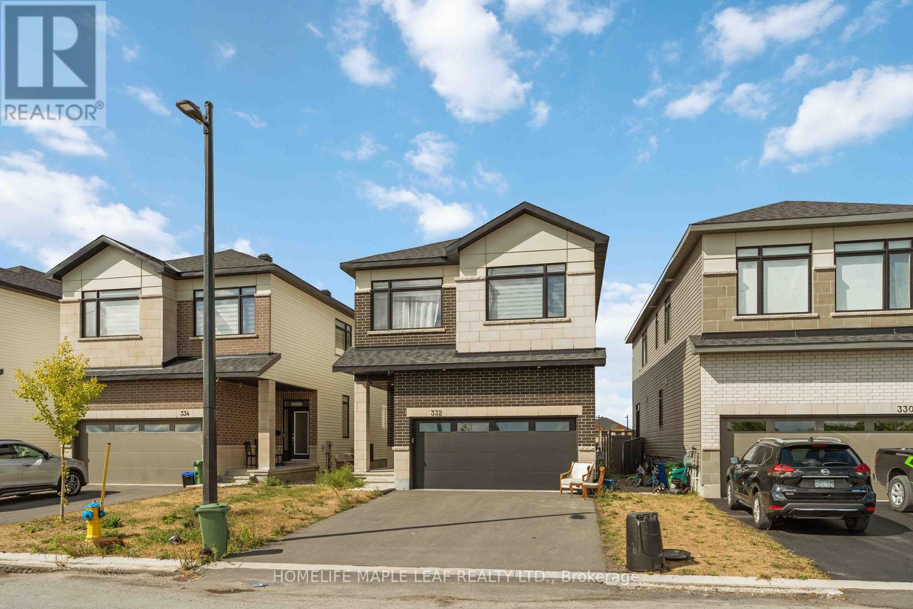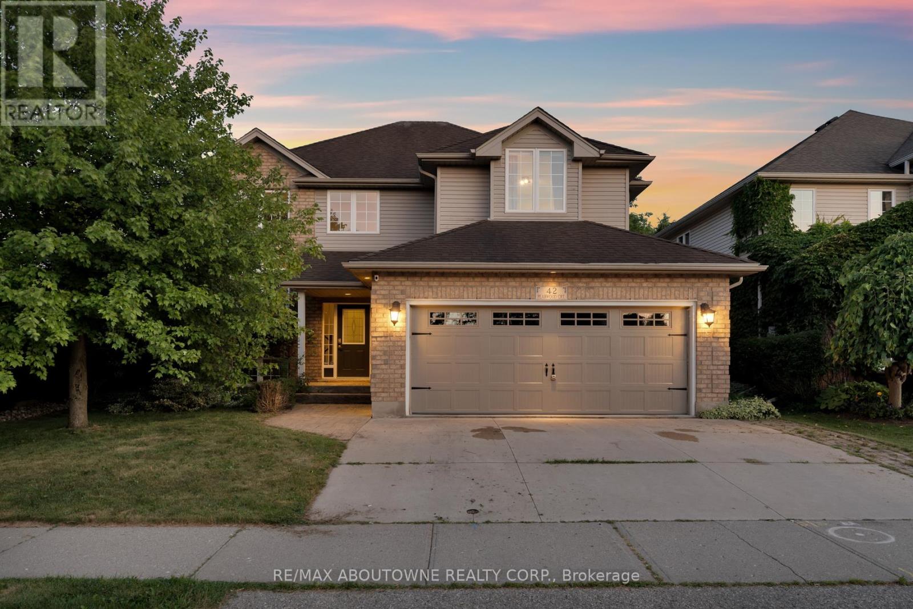3 - 209 Jarvis Street
Toronto, Ontario
1 Month Free!! Welcome to New Garden Residences where historic charm meets modern sophistication. This thoughtfully designed unit features exposed brick, soaring ceilings, European fixtures, stainless steel appliances, quartz countertops, in-suite laundry, air conditioning, window coverings, and a security system intercom. Unbeatable downtown location: steps to the Financial District, TMU, The Village, Eaton Centre, St. Michaels Hospital , gyms, and Yonge-Dundas Square. Students Welcome. Multiple Units Available. Some photos may be from similar and professionally staged units. (id:60365)
811 - 18 William Carson Crescent
Toronto, Ontario
Recently renovated and move-in ready! This spacious, freshly painted bright 2+1 bedroom, 2 bathroom condo is beautifully maintained and located on a quiet cul-de-sac in the prestigious St. Andrews neighborhood.Offering 1,245 sq. ft. of functional living space with 9-ft ceilings and a smart split-bedroom layout, the east-facing unit is filled with natural light throughout the open-concept living and dining area, which walks out to a large balcony framed by floor-to-ceiling windows overlooking a beautifully landscaped courtyard and treetopsenjoying panoramic views and a peaceful natural retreat. The kitchen features granite countertop, ample cabinetry, and an extended counter that flows into the dining area, creating an island-style design with new faucet and new pendant lighting ideal for entertaining or casual meals.The primary bedroom includes a walk-in closet, additional closet, a 5-pc ensuite, while the second bedroom offers double closets; both are enhanced by large windows with serene views of greenery. A versatile den with French doors and a built-in closet functions perfectly as a home office or optional 3rd bedroom. Thoughtful updates include a RENOVATED MASTER BATHROOM(SEP2025) with modern wall/floor tiles, mosaic shower floor, new shower glass door (to be installed), new toilet, updated faucets, spotlights,and sleek finishes designed to provide a spa-like retreat. Additional upgrades include new door handles, faucets, lights, chandelier, and kitchen pendants. Building amenities include 24-hr concierge, indoor pool, hot tub, sauna, gym, guest suites, party rooms, library, games area & visitor parking. Maintenance fees cover all utilities and cable & high-speed internet. Parking & locker are conveniently located CLOSE TO THE ELEVATOR. Steps to Yonge St., Hwy 401, TTC, GO, golf, shops, dining, parks & trails, and close to top schools including Owen PS, St. Andrew MS & York Mills CI. Dont miss this opportunity in one of Torontos most desirable neighborhood! (id:60365)
711 - 38 Niagara Street
Toronto, Ontario
In the heart of Torontos dynamic King West neighbourhood, this one bed at Zed Lofts is the epitome of modern urban living. This boutique loft building offers an exclusive living experience with just 114 units, blending contemporary architecture with a vibrant community atmosphere.Thoughtfully designed to maximize space and light. An open-concept layout, 10-foot exposed concrete ceilings, and floor-to-ceiling windows provides a bright and airy ambiance. The 4-piece Bathroom features a spa-like design. The private balcony offers picturesque east-facing King West views towards Victoria Memorial Square. Zed Lofts isn't just a place to live, its a lifestyle. Perfect for homeowners and investors, it offers a sophisticated living experience in one of Toronto's most desirable neighbourhoods. Amenities include a terrace with BBQs and a party room. The location places it steps from King Wests best attractions. Proximity to transit and the Financial District makes this an ideal choice for professionals and urban enthusiasts. (id:60365)
2309 - 35 Finch Avenue E
Toronto, Ontario
Luxury Condo "Chicago" By Menkes In Prime Yonge/Finch Location, Approx 772 Sqf, Unobstructed Panoramic South View, Laminated Flooring, Den Can Be Used As 2nd Bedroom, Steps Away From Subway Station, Go Bus, Restaurants, And Shopping. Well Managed Bldg With 24 Hr Concierge. (id:60365)
1510 - 480 Front Street W
Toronto, Ontario
This bright and beautifully appointed 1+den offers 652 sq ft of refined, efficient space with 9' ceilings, wide-plank flooring throughout, and east-facing floor-to-ceiling windows that flood the unit with morning light. The kitchen is streamlined with full-sized, integrated appliances, where style and function meet in perfect balance. The versatile den is ideal for a home office, reading nook, or guest overflow. The bathroom has been upgraded with a tub-to-shower conversion and a sleek frameless glass enclosure, adding a spa-like touch to your daily routine. Step outside your suite and into one of Toronto's most iconic new communities. The Well is a master-planned, mixed-use destination that brings everyday essentials and exceptional experiences together, from Wellington Market to boutique retail, curated dining, and lush rooftop spaces. Enjoy 5-star amenities including a state-of-the-art fitness studio, wellness centre, rooftop lounges, party rooms, and smart parcel lockers. With Tridel Connect, you'll experience app-enabled living with smartphone access, hands-free entry, and real-time parcel notifications. All this in a location that's second to none, with King West, Queen West, the Financial District, and the waterfront just minutes away. Steps to TTC, parks, bike paths, and the city's best restaurants and cafes. (id:60365)
605 - 200 Bloor Street W
Toronto, Ontario
" Luxury Yorkville district, Exhibit Condominium With Surface Parking, Same Level Parking (6 Floor), Same Level Locker(6th Floor). 9Ft. Ceiling. Large balcony, and a Walk To Yorkville Shopping Centre. nearby U Of T campus and The Royal Ontario Museum-step to the Financial District, Bloor Street Shopping, Dining, And Entertainment. Excellent Amenities. 24- Hour Concierge, Fitness Gallery, Outdoor Garden, Private Dining Room& Lounge, easy to rent. nearby the subway and TTC. south/ east corner exposure. large 2 bedrooms and 2 washrooms. (id:60365)
605 - 200 Bloor Street W
Toronto, Ontario
"Wow, 925sf, Compare the sale price!! " Luxury Yorkville district, Exhibit Condominium With Surface Parking, Same Level Parking (6 Floor), Same Level Locker(6th Floor). 9Ft. Ceiling. long, large balcony, and a Walk To the Yorkville Shopping Centre. nearby U Of T campus and The Royal Ontario Museum, Steps to the Financial District, Bloor Street Shopping, Dining, and Entertainment. Excellent Amenities. 24-Hour Concierge.Fitness, Gallery, Guest room, Outdoor Garden, Private Dining Room & Lounge, easy to rent. nearby the subway and TTC. south/ east corner exposure. (id:60365)
332 Monticello Avenue
Ottawa, Ontario
Welcome to this immaculate and stylish 4-bedroom, 3.5-bathroom home, built in 2023 and tucked away on a private, quiet street in sought-after Bridlewood Trails. From the moment you step inside, youll love the bright, open layout with soaring 9-ft ceilingsperfect for family gatherings or entertaining friends. At the heart of the home is a stunning two-tone kitchen, complete with a waterfall quartz island, high-end stainless steel appliances, and soft-close cabinetry. Whether its morning coffee, weeknight dinners, or weekend baking, this kitchen inspires every moment. Upstairs, four generous bedrooms provide space for everyone, with the added convenience of second-floor laundry featuring sound-insulated walls. The primary suite is your personal retreat, boasting a luxurious 5-piece ensuite designed for relaxation. The fully finished basement extends your living space, offering a cozy spot for movie nights, kids playtime, or overnight guests with its own full 3-piece bath. A double garage, ample storage, and a prime location just minutes from schools, parks, shopping, restaurants, and all of Kanata Souths amenities make this the perfect family home. (id:60365)
236 Mount Pleasant Street
Brantford, Ontario
Welcome to 236 Mount Pleasant Street, a luxurious modern home in the prestigious Lions Park Estates community of West Brant, Brantford. This stunning 4-bedroom, 3-bathroom home with a double garage offers elegant design and high-end finishes throughout. Soaring 14-foot ceilings in the foyer and 12-foot ceilings in the main living area, along with 8-foot interior doors, create a grand and spacious feel. The main floor features premium engineered hardwood flooring across the living, dining, kitchen, and foyer. A gourmet kitchen highlights quartz countertops, an island with an undermount sink and overhang, high-end cabinetry, and a generous walk-in pantry. The main level also includes a luxurious primary suite with a walk-in closet and upgraded ensuite, plus a second bedroom and full bathroom perfect for guests or multi-generational living. Upstairs, you'll find two more bedrooms, a full bathroom, and a versatile loft-style living space. Step outside to a private backyard patio perfect for summer dining and entertaining. This home includes over $40,000 in thoughtful upgrades, such as mounted bathroom vanities, an upgraded tub in the ensuite, modern kitchen fixtures, a front porch railing, no floor vents, a fully dry walled basement, and a relocated furnace for better space efficiency. Located minutes from the Brantford Library, schools, parks, and shopping, and only a 10-minute drive to Highway 403, this home offers modern living in a family-friendly neighborhood. Don't miss your chance to live in one of Brantford's most desirable communities. (id:60365)
23 Gledhill Crescent
Cambridge, Ontario
This Modern living townhouse is conveniently location in desirable and family friendly neighbourhood of east galt. This townhouse features SS new appliances, ample of natural light which makes it stunning bright. It also includes convenient En-suite laundry facility on upper level.This 3 bedrooms 3 bathrooms townhouse of over 1700 sq ft features modern finishings throughout. Located steps away from all the amenities, top rated schools trails parks and shopping centre. Minutes to highway and easy accessible to local transportation. Tenants to pay all the utilities. Available immediately! (id:60365)
297 Great Falls Boulevard
Hamilton, Ontario
Stunning 1,842 Sqft Semi-Detached Home Featuring 3 Bedrooms Plus a Loft (Potential 4th Bedroom) and 3 Bathrooms. The Open-Concept Living and Dining Area is Ideal for Entertaining, Showcasing Large Windows that Fill the Space with Natural Light. Enjoy a Fully Accessible Balcony, 9 Ft Ceilings on Both the Main and Second Floors, and a Cozy Fireplace. Upstairs Offers Three Spacious Bedrooms, Including a Primary Suite with a Walk-In Closet and Private Ensuite. The Versatile Loft Can Serve as a 4th Bedroom or a Family Room. Model Glendale 5, Elevation 3A. Nestled in the Sought-After Waterdown Community with Convenient Access to Schools, Parks, Shopping, Major Highways, and Aldershot GO Station. Bonus: Upgraded 200 Amp Electrical Panel. (id:60365)
42 Pearwood Court
Kitchener, Ontario
A beautiful 4+1 bed, 4 bathroom detached home in a friendly Kitchener neighbourhood with almost $100k worth of upgrades. Open concept floor plan on the main floor. Large windows throughout. 9' ceilings on main floor. Maple hardwood on the main floor and engineered hardwood on the second floor. A spacious family room with gas fireplace and built-in TV cabinet/bookcase. Large kitchen with Italian porcelain floors, granite counters, backsplash, centre island, and stainless steel appliances. Maple hardwood staircase with wrought iron pickets and grand window that floods the house with natural light. The second floor is home to the master bedroom with 5-piece ensuite and walk-in closet. In addition to 3 other well-sized bedrooms and the main bathroom. A spacious finished basement with heated floors, second kitchen, large recreation area, bedroom and 3-piece bathroom. Plenty of storage. A large private backyard with trees all around, storage shed, large wooden deck and sprinkler system. Gas line for BBQ. 2.5 Garage. Concrete driveway. Easy access to Highway 401 & Hwy 8. Close to shopping, schools, parks and all local amenities. (id:60365)

