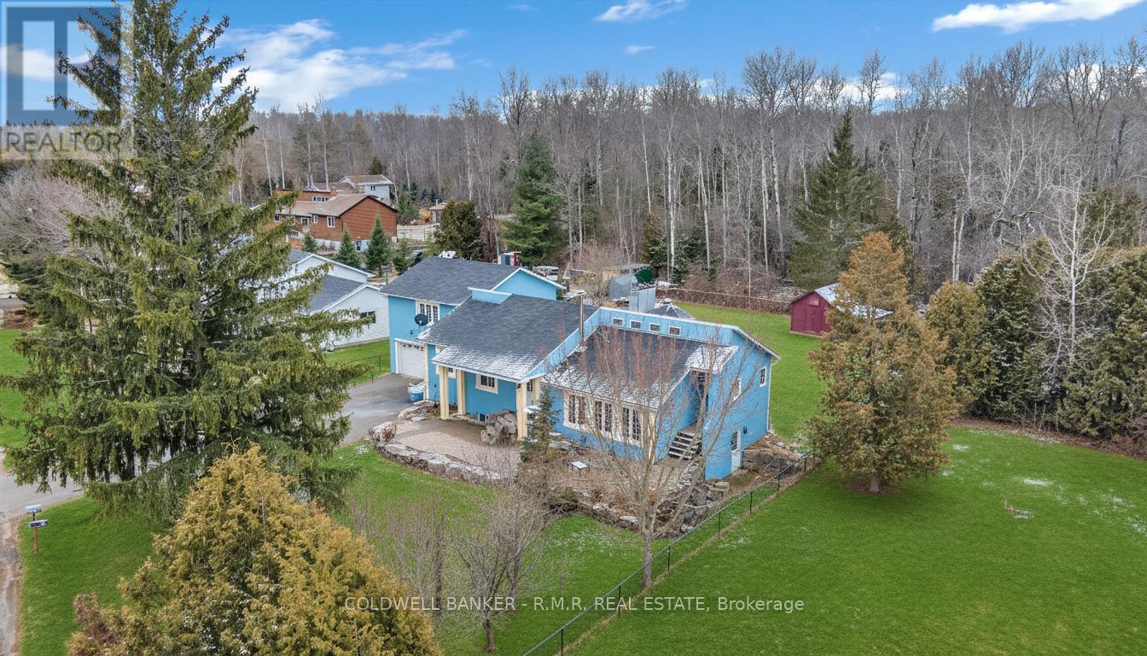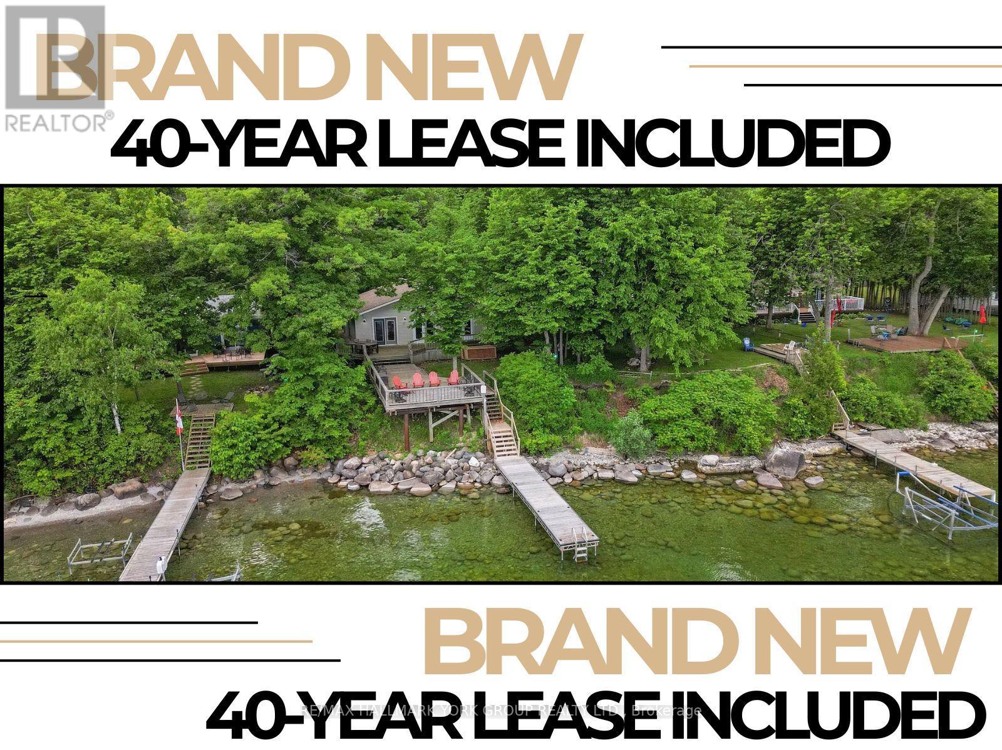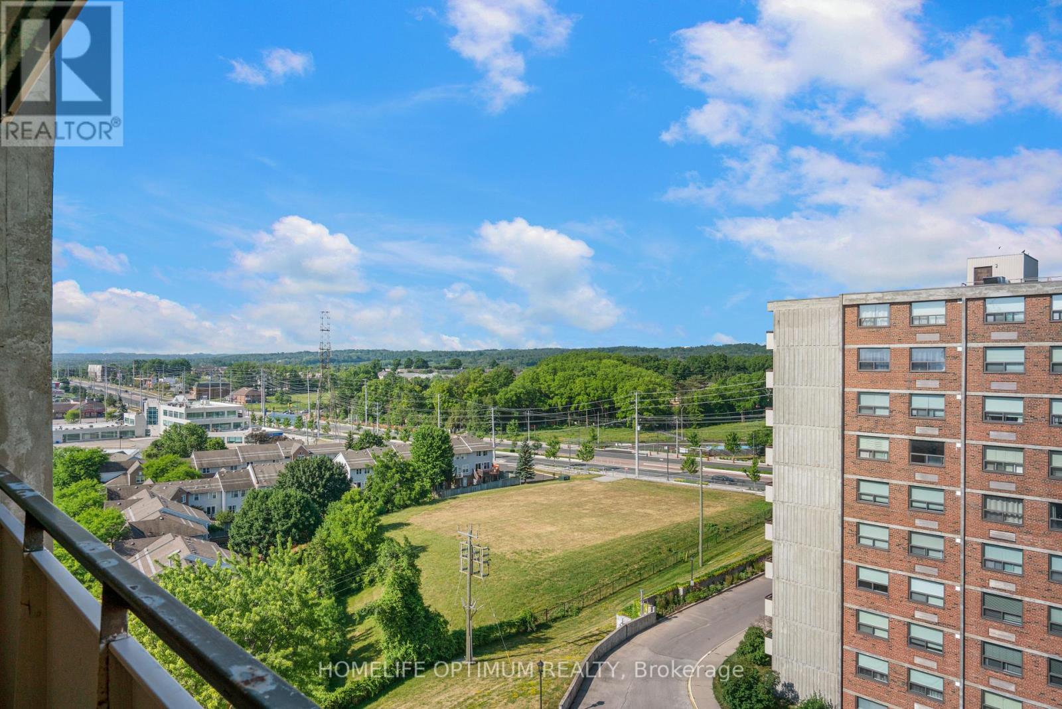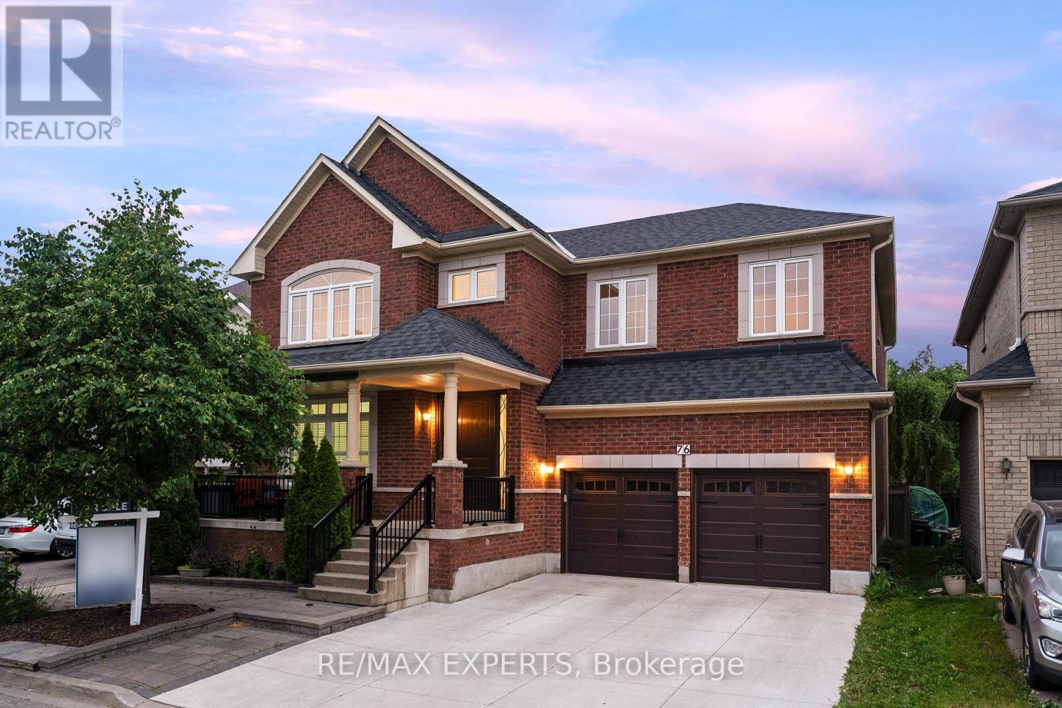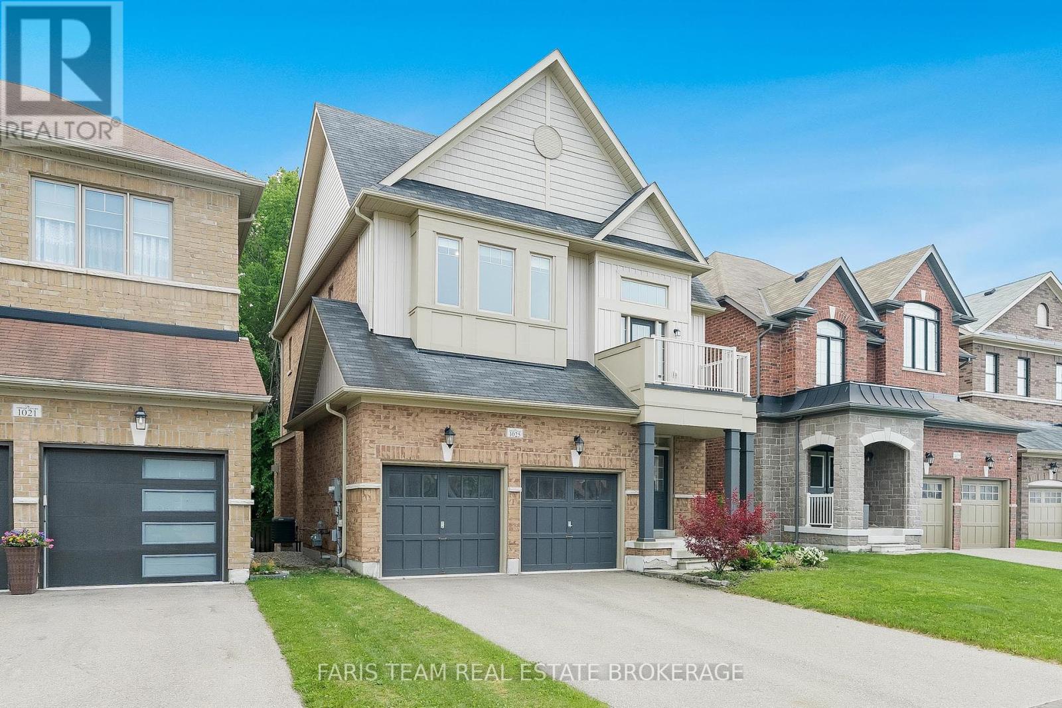44 Nicholson Drive
Uxbridge, Ontario
This elevated bungalow, nestled within a tranquil cul-de-sac, offers a serene escape while remaining conveniently close to amenities. Situated just south of Ravenshoe Road with easy access to Highway 404, the home enjoys a prime location. Designed for families of all sizes, it boasts five bright bedrooms on the main and upper levels, each adorned with newer broadloom or hardwood floors.The lower level provides additional living space with an extra bedroom, a full bathroom, and newer vinyl flooring. A separate entrance adds versatility, making it ideal for guests or extended family. Recent renovations have infused the home with modern conveniences, enhancing both style and functionality. The stylish sunken living room, complete with a cozy wood-burning stone fireplace, invites relaxation and warmth.The heated and insulated garage, equipped with a pellet stove, provides a comfortable space during the colder months. The exterior of the property is equally impressive, featuring a gated entrance, ample parking space, and a fully fenced yard. A charming gazebo, a convenient garden shed, and a meticulously maintained lawn and patio offer idyllic spaces for outdoor enjoyment.Interior updates include newer flooring throughout, a contemporary kitchen, refreshed bathrooms, a fresh coat of vibrant paint, and the installation of a new furnace, creating a welcoming and inviting atmosphere.Furthermore, the property boasts significant energy efficiency with solar panels connected to the Hydro One grid, resulting in near "Net-Zero" utility costs. This eco-friendly feature not only reduces environmental impact but also provides substantial long-term savings.This exceptional property offers a harmonious blend of comfort, style, and convenience, making it an ideal home for families seeking a peaceful and modern lifestyle. Solar Panel System Generate Power Tied to Hydro and home compensated with FREE* Power. Home has Furnace and Heat Pump with Smart Thermostats to Switch Between Both (id:60365)
6 Mace Avenue
Richmond Hill, Ontario
Corner Unit Townhouse At Oakridge Meadows By Aspen Ridge Homes. Beautiful Upgraded 2-Storey Townhouse, Corner Unit With Separate Living Room and Great/Family Room, Bright With Lots Of Windows. 9' Smooth Ceilings Both Main & 2nd Floor, Hardwood Flooring Throughout Including Kitchen, Upgraded Wet Bar With 2nd Sink In Kitchen. Modern Upgraded Open Concept Kitchen With Island And Breakfast Area, Great/Dining Room With Coffered Ceilings And Overlooking Backyard, Separate Living Room With Coffered Ceilings For Entertainment Or Home Office. Mins To Gormley Go Station, Hwy 404, Hwy 407, Lake Wilcox Park, Community Centre, Shopping Plaza & Costco. A Community Surrounded By A Wealth Of Natural Beauty & Outdoor Activities. (id:60365)
Lot 4 Fox Island
Georgina Islands, Ontario
Step Onto The Expansive Deck Overlooking The Tranquil Shores Of Lake Simcoe. This Outdoor Oasis Is Perfect For Morning Coffee Or Evening Gatherings, With Breathtaking Views That Inspire Relaxation And Rejuvenation. The Large, Well-Maintained Yard Provides Plenty Of Space For Outdoor Activities And Enjoying The Natural Beauty Of The Island Setting. Inside, The Cottage Welcomes You With An Open Concept Kitchen That Seamlessly Flows Into The Living Area. Cathedral Ceilings Enhance The Spacious Feel, Creating An Airy Atmosphere That's Perfect For Entertaining Friends And Family. Three Cozy Bedrooms Offer Comfortable Accommodations, Complemented By A Well-Appointed Bathroom For Convenience. This Cottage Offers More Than Just A Getaway; It's A Lifestyle. Imagine Spending Summers Surrounded By Nature, Enjoying The Peace And Tranquility Of Lakeside Living. With A Secure Land Lease Currently $4450/Per Year, You Can Relax Knowing Your Retreat Is Here To Stay. Whether You're Seeking A Weekend Escape Or A Summer Retreat, This Property On Fox Island Promises Unforgettable Experiences And Cherished Memories. Don't Miss Your Chance To Make This Lakeside Paradise Your Own. Schedule A Showing Today And Discover The Allure Of Waterfront Cottage Living, Just 1 Hour Away From The Heart Of Toronto. Your Lakeside Escape Awaits! (id:60365)
11729 Regional Rd 1 Road
Uxbridge, Ontario
Welcome To The Quaint & Sought-After Community of Leaskdale! Country Living Just 10 Minutes North Of Uxbridge. This Spacious Family Home Is Nestled On a .72 Acre Property Surrounded By Mature Trees & Scenic Country Views. Walk Into a Renovated Open Concept Main Floor, Featuring a Large Kitchen w Wood Cabinets & Huge Centre Island Perfect For Entertaining. Just A Few Steps Down Is A Bright & Spacious Family Room w Fireplace & Additional Flex Area - Ideal For Home Office, Exercise Room Or Future 4th Bdrm! Just A Few Steps Up From The Main Floor Is The South Wing - Featuring 3 Bdrms & 2 Bathrooms. Finished Basement w Additional 3 Piece Bathroom & Laundry Room. Large 2 Car Garage w Man Door To Backyard. New Insulation In The Attic & South Wing Exterior Walls Makes This Home Extremely Energy Efficient! Work From Home w Fibre Optic High-Speed Internet. Direct School Pick Up For The Kids. Steps To Leaskdale Park, Gas Station (w Market & LCBO), Car Wash, Auto Shop & Renowned Rooster's Food Truck. ** TOO MANY UPDATES TO LIST - PLEASE SEE ATTACHMENT** (id:60365)
824 Millard Street
Whitchurch-Stouffville, Ontario
Opportunity to own Income Generating property from Legal 2 BR. Legal Basement Suite with large Walk in Closet and In Suite Laundry** Just rented for $2000 (Starting from August 1st 2025, Month to month). Separate Big Room as Owner Occupied Recreation Room and Separate Bath (Can be Rented Individually). Perfect for investors or families looking to offset their mortgage! Absolutely Gorgeous Well Maintained Home, In The Heart Of Stouffville ***Fully Upgraded: Brightly Lit, Sun Filled, Windows All Around, Modern Open Concept Kitchen With Quartz Counter Top*** 9 Ft Ceiling On Main, Stamp Concrete Backyard With Beautiful Landscaping, Hardwood Floor Through Out Main & Upper Level All Lights Has Been Upgraded & Pot Lights. Laundry On Main**Close To Shopping, Restaurants, Banks, Go Transit, School & Park** (id:60365)
21416 48 Highway
East Gwillimbury, Ontario
Opportunity knocks on this 10 acre lot ideally located in East Gwillimbury. This property hosts a great buildable envelope fronting HWY 48 outside of the conservation flood plains. Existing structure on lot unsafe to enter adn requires demolition. (id:60365)
910 - 40 William Roe Boulevard W
Newmarket, Ontario
Very Sought After Bldg, Completely Renovated In Nov.2021, Very Bright & Spacious ,( approx 1092 Sq.Ft.)2 Bedroom/1.5 Bath, W/En Suite Laundry, Extra Storage, or Computer/Sewing Nook. West Sunny Balcony (approx 6'X18'). Suits Mature Lifestyle. Well Run Building W/Party Room, Exercise Room & Sauna, Gazebo, Visitor Parking! Walk To Shops & Restaurants, Bank,Parks. Easy Access To All Amenities & Commuter Routes. (id:60365)
76 Cetona Avenue
Vaughan, Ontario
Welcome to 76 Cetona Avenue a recently renovated, stunning 5+2 bedroom detached home nestled on a premium 50-foot lot in the heart of the prestigious Vellore Village community. Tons of upgrades and offering 3,473 square feet of elegantly finished living space above grade, this home seamlessly blends luxury with functionality. The main floor is thoughtfully designed with an open-concept layout, a private office that can double as a fifth bedroom, modern pot lights throughout, and a carpet-free design that enhances the clean, contemporary feel. Natural light floods every corner of the home, highlighting the custom finishes and expansive living areas. The second floor offers exceptional family living with two spacious ensuite bedrooms, while the remaining two bedrooms share a beautifully appointed third bathroom. The primary retreat features a spa-like 5-piece ensuite, perfect for unwinding after a long day. The basement is equally impressive with soaring 9-foot ceilings and two additional bedrooms ideal for extended family, guests, or income potential. Enjoy the added benefit of no sidewalk, allowing for extra parking on the extended driveway. Situated in one of Vaughans most sought-after neighborhoods, this home is just steps to top-rated schools, lush parks, and all essential amenities. With convenient access to major highways, commuting is effortless. 76 Cetona Avenue is the perfect blend of location, space, and sophisticated living a true gem you won't want to miss. (id:60365)
149 Sharpe Crescent
New Tecumseth, Ontario
Beautifully upgraded move-in ready home with income potential! Featuring a separate side entrance to the basement and linked only by the garage, this home offers the versatility you have been looking for. Step inside to discover soaring 9' ceilings and an open-concept layout that seamlessly integrates spacious living and dining areas. Perfect for flexible living room configurations that accommodate the whole family. This home boasts tasteful updates, including stunning neutral hardwood flooring throughout the main and upper levels, complemented by a matching hardwood staircase. The modern tiled backsplash in the kitchen adds a touch of elegance, while a cozy gas fireplace invites gatherings. Upstairs you'll find 3 spacious bedrooms. Two have access to a large 4-piece bathroom with wall-to-wall vanity. The primary offers the perfect layout and space for all your furniture, a 4-piece ensuite and walk-in closet. Two access points lead to a fully finished basement featuring a second kitchen, a fourth bedroom, and a 4-piece bathroom. Ideal for in-law accommodations, income potential, or giving your favorite older child their own space to thrive. Outside, a double-wide driveway accommodates up to 4 vehicles, in addition to one in the garage. Enjoy summer evenings on the large covered stone patio, or utilize the ultra-spacious 10x10 shed for storing all your outdoor toys and tools. Convenience is key with this location, as you're just moments away from schools, grocery stores, an amazing sushi spot, parks, ravines, and scenic walking trails. Whether you're starting a family or looking to settle down, this home offers comfort, style, and endless possibilities. Welcome to your new home that ticks every box on your wish-list! ** This is a linked property.** (id:60365)
63 Regency View Heights
Vaughan, Ontario
Oasis In The City! This Impeccably Maintained Home Is A Must See For Anybody Searching For A Home that Affords The Utmost Nature Has To Offer. Bask In The Sun, Enjoy Nature, And Play All Summer Long. Take Pride As Your New Backyard Was Awarded The Gold Medal For Design and Construction By the Pool And Spa Council of Canada. Connected To A Vast Walking Trail System and Easy Access To North Maple Regional Park. This Home Features; 4 Bedrooms & 4 bathrooms, Exterior Pot Lights in the front as well as interior pot lights throughout, Premium Interlock Front Driveway Extensions, Highest Quality Turf In Backyard For Ease of Maintenance and Comfort For Maximum Backyard Enjoyment, One of A Kind Stunning Ravine View With No Rear Neighbours, Basement With Separate Entrance. Recent Upgrades Include New Retrofitted Windows 2023, Roof Replaced In 2020. This Home is Truly A Must See, You Will Not Be Disappointed. (id:60365)
23 - 15 Lytham Green Circle
Newmarket, Ontario
Welcome home to this remarkable and new spacious 2-bedroom condo townhome located in the highly desirable Glenway Estates neighborhood! With over 900 sqft of interior space, this residence features a smartly designed layout. An open concept floor plan with a stylish upgraded kitchen complete with a quartz backsplash. Vinyl floors and pot lights throughout the main floor, enhancing the contemporary feel. This townhome also includes one underground parking spot and is ideally situated just steps away from Upper Canada Mall, the YRT Terminal, and Yonge Street, making it an ideal location for easy commuting. Additionally, it's just minutes away from Southlake Hospital. (id:60365)
1025 Abram Court
Innisfil, Ontario
Top 5 Reasons You Will Love This Home: 1) Boasting over 2,200 square feet of living space, the main level showcases hardwood and tile flooring throughout, an oversized foyer, a formal dining room, and a welcoming living room with a gas fireplace 2) Large family kitchen with stainless-steel appliances, a centre island, and direct walkout access to the backyard deck, perfect for enjoying your generous yard 3) Enjoy a versatile upper level offering a flexible living area ideal for a home office, gym, or playroom, complete with walkout access to a private balcony, as well as three generously sized bedrooms, a convenient laundry room, and a luxurious primary suite featuring a walk-in closet and a 5-piece ensuite with a separate soaker tub and walk-in shower 4) Walkout basement awaiting your personal touch with great potential for added living space or an in-law suite, and opens to a large, tree-lined backyard 5) Located on a quiet court in a family-friendly neighbourhood in Alcona's South End, you're walking distance to schools, parks, shopping, and the lake, with quick access to Highway 400 and the Barrie South GO Station for an easy commute. 2,202 above grade sq.ft. plus an unfinished basement. Visit our website for more detailed information. *Please note some images have been virtually staged to show the potential of the home. (id:60365)

