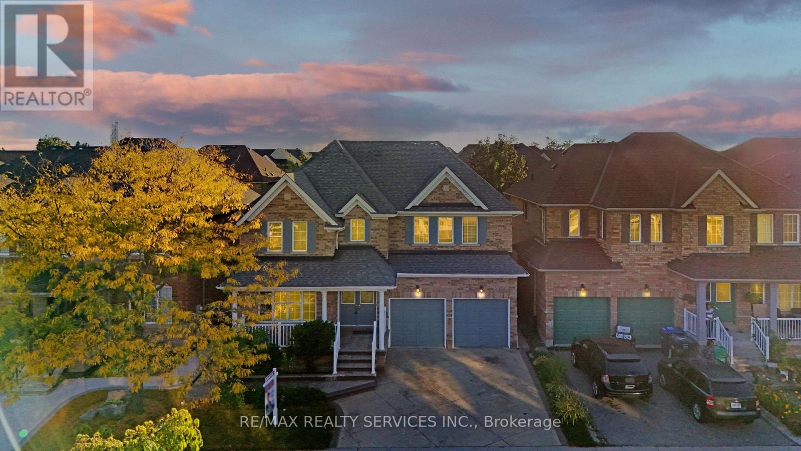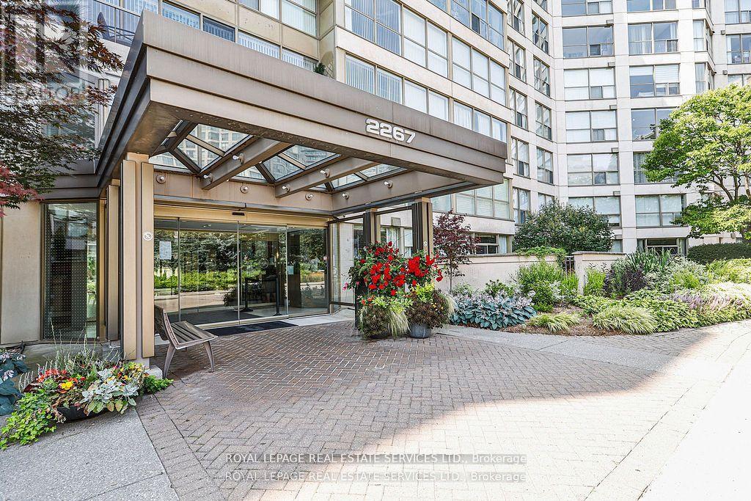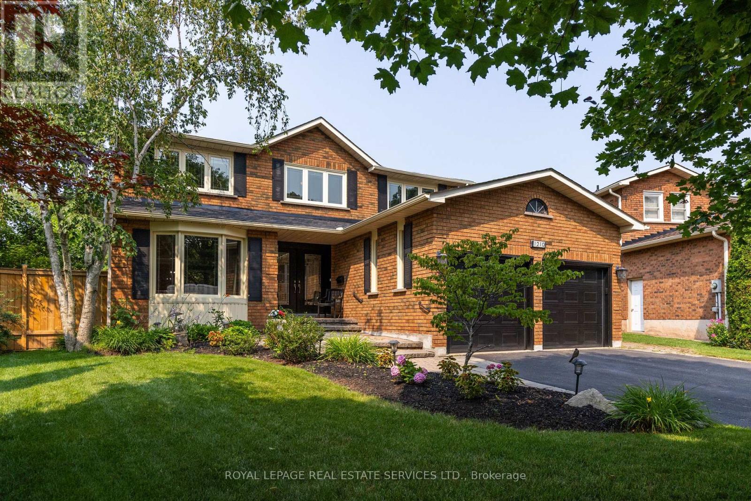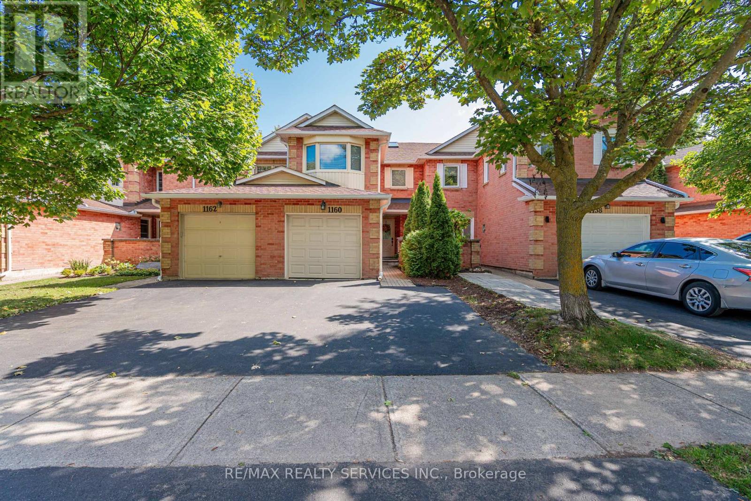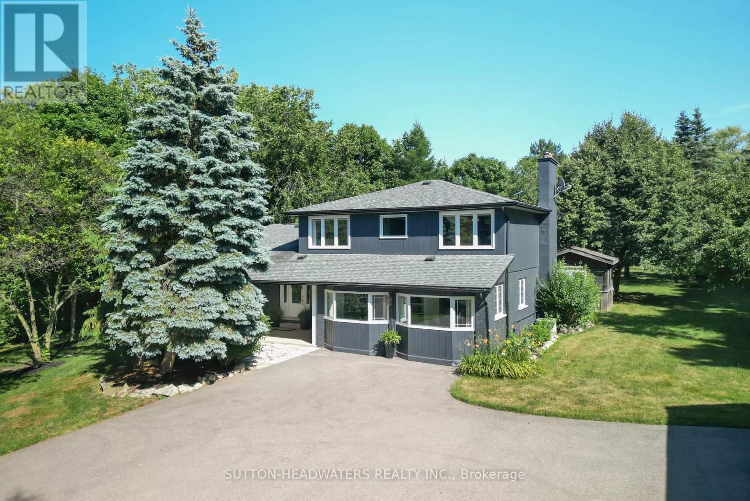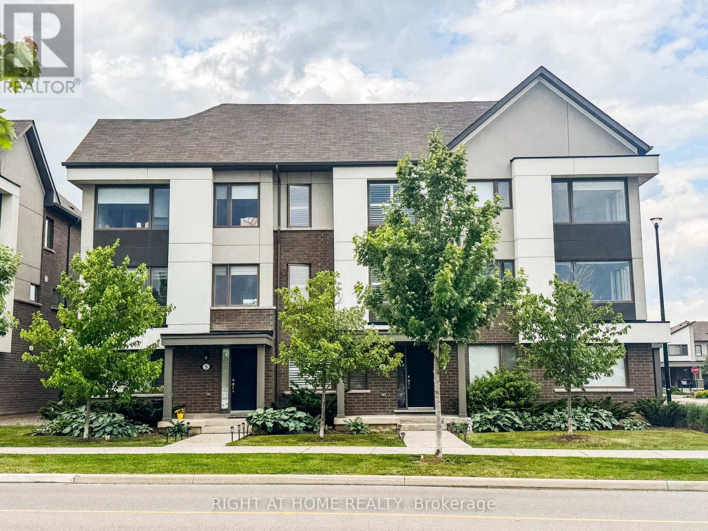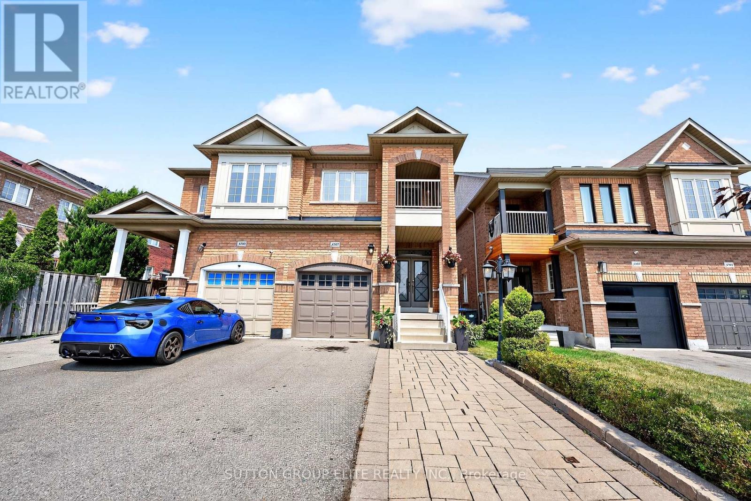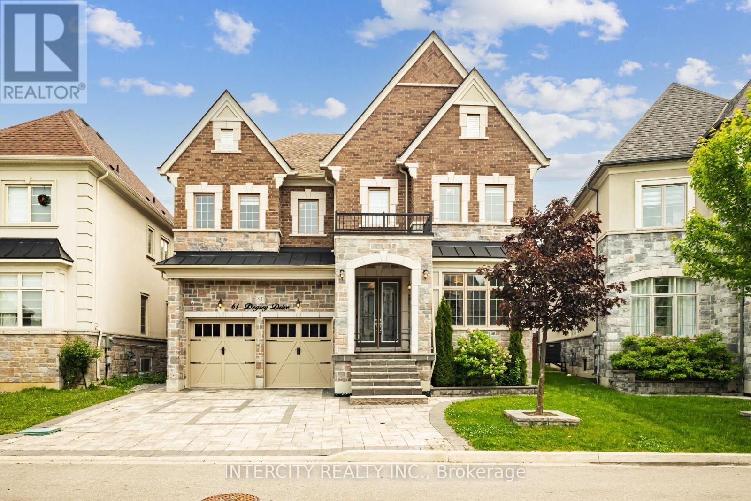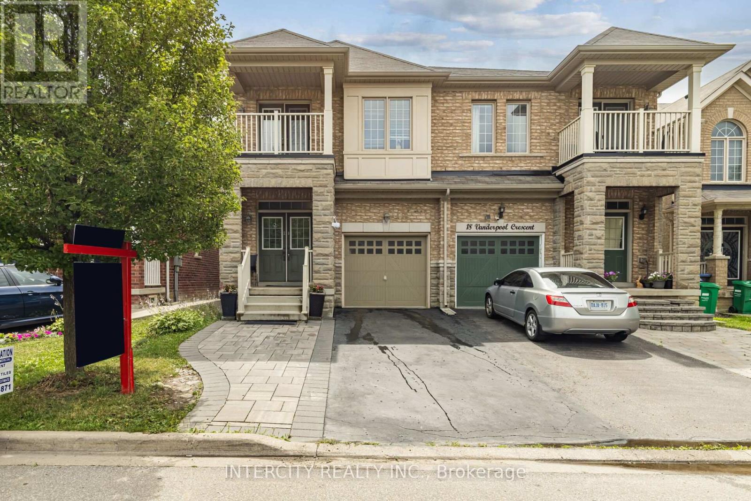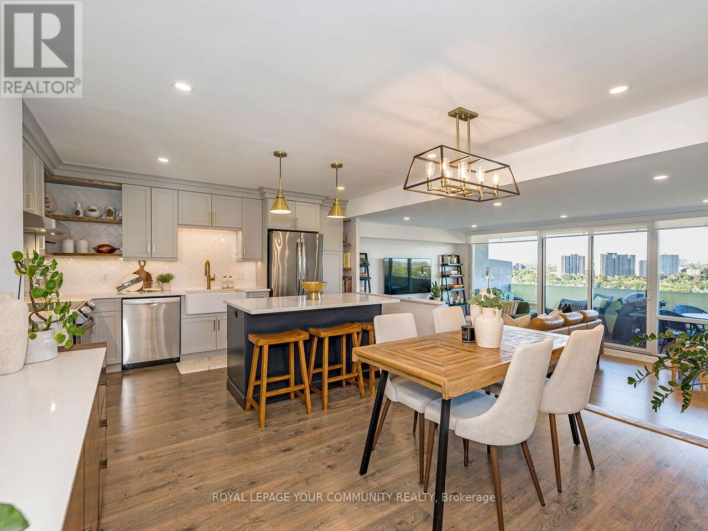14 Foxmere Road
Brampton, Ontario
Style, Comfort & Incredible Potential! Discover this beautifully cared-for and generously sized family home nestled on a quiet, child-friendly street in the desirable Fletchers Meadow community. Boasting over 3,000 sq. ft. of above-grade living space, plus a huge finished basement with its own separate entrance, this home offers unmatched flexibility for large or extended families. With 4+3 bedrooms, 5 bathrooms, and a main floor den with a closet, there's room for everyone and more. The den can easily function as a main-floor bedroom, making it ideal for guests or anyone needing ground-level living. The main floor features a sun-filled living and dining area, a welcoming family room, and a spacious kitchen perfect for family gatherings and entertaining. Upstairs, the oversized primary bedroom offers a luxurious 5-piece ensuite and generous closet space your personal retreat after a long day. Thoughtfully upgraded throughout, this home includes hardwood flooring (no carpet), a finished oak staircase, granite countertops, pot lights, crown mouldings, California shutters, designer lighting, and stamped concrete walkways and patio. The basement is currently rented for $2,500/month, featuring 3 bedrooms, a full bathroom, full kitchen, and a private entrance. Tenants can stay or vacate providing either continued rental income or additional living space for your family. Located close to high-ranking schools, parks, scenic trails, transit, shopping, community centres, places of worship, and major highways, this home offers everything you need space, convenience, and long-term value. (id:60365)
216 - 2267 Lakeshore Boulevard W
Toronto, Ontario
Marina Del Rey A Rare Opportunity. Spacious 1 Bedroom 1 Den, 2 Bath Can Be Easily And Conveniently Be Used As a Second Bedroom. Inclusive Maintenance Fees, Including High Speed Internet And Cable Package. Includes Appliances, 1 Parking Space, And 1 Locker. Resort-Style Living Awaits With 5-Star Amenities: Free Aqua Aerobics And Fitness Classes, A Tennis House League For All Levels, And Access To 11 Acres Of Beautifully Maintained Grounds. Nestled Beside A Yacht Club, Sailing School, And Expansive Parkland, Marina Del Rey Is A City Within A City Your Urban Paradise Awaits! (id:60365)
1210 Beechgrove Crescent
Oakville, Ontario
Welcome to 1210 Beechgrove Crescent. Premium Ravine lot located on a family friendly crescent. One of the largest private ravine lots w/ sunny West exposure. This 4+3 bed, 3.5 bath home, over 4000sf of luxury living space. Grand Foyer w/ a magnificent floating staircase. A spacious open Living & Dining room. Eat-in Kitchen features white kitchen cabinetry w/granite countertop, Stainless Steel appliances, travertine backsplash & servery. Custom Four season sunroom with lush forested ravine and perennial garden views. Fenced yard with large deck. Family room with a gas fireplace. Rich Hardwood floors Main level office, powder room & laundry room with inside access to double garage & side yard. 4 large bedrooms + 2 full baths. Primary bedroom with his & her closets & Spa like 5pc Ensuite w/double sinks & Terrazo counter tops, a soaker tub & large shower with custom glass surround & enclosed water closet. 3 other bedrooms are spacious with ample closet space & large windows. The main 4pc bathroom w/a glass surround shower. The finished basement features 2 bedrooms, a games room, home gym with 2 large egress windows, rec room , 3 pc bath with shower, Cold cellar & utility room. Professionally landscaped. Centrally located, walk to top rated schools, local shopping, trails, parks, Monastery Bakery & Glen Abbey Golf Club! Commuter friendly, Easy access to GO Stations & major highways. (id:60365)
1160 Mccraney Street E
Oakville, Ontario
Welcome to 1160 McCraney Street East, a beautifully maintained home located in one of Oakville's most family-friendly & sought-after neighbourhoods. This spacious, sun-filled property offers a practical layout with multiple upgrades, perfect for comfortable family living & entertaining. Above 2400 Sqft of Living Space. Zoned for some of Oakville's top-rated public & Catholic schools, this home is an ideal choice for families prioritizing quality education. White Oaks SS, Forest Trail Public School, Munns Public School, Iroquois Ridge High School etc. are all nearby & consistently rank among the best in Ontario. The main floor features a bright living room with pot lights, a cozy family room that overlooks the dining/breakfast area, and a walk-out to the private backyard deck. The modern kitchen is equipped with stainless steel appliances and offers plenty of counter space and storage, making it a dream for home chefs. The backyard is private and peaceful, with mature trees offering natural shade and a perfect setting for summer relaxation or outdoor entertaining. The second floor includes a spacious primary bedroom with a walk-in closet and a beautifully upgraded 4-piece ensuite. Two additional generously sized bedrooms share a 2nd full 4-piece bathroom. A bonus Loft area offers flexible space ideal for a home office, reading nook, or study area, complete with a skylight that fills the upper level with natural light. The fully finished basement features a large recreation room, a full 4-piece bathroom, laminate flooring, and pot lights throughout perfect for a media room, guest suite, or kids play area. Located just minutes from Sheridan College, major highways (QEW, 403, 407), shopping centres, public transit, parks, trails, and all essential amenities. This is truly a turn-key home in an unbeatable location. Dont miss this exceptional opportunity (id:60365)
563 River Road
Caledon, Ontario
Privacy, Privacy.....Welcome to River Rd. 2.51 acres in the west end of the Historic Hamlet of Belfountain. This home is a must see for all who enjoy endless daylight through massive updated windows. Towering 40ft pine trees line the perimeter and the spring fed pond that is stocked with Rainbow Trout. The pond has clear views right to the bottom and is incredibly fresh & clean as it has been designed and engineered to flow to the Credit River. The property is extremely private and is hidden from views by the few neighbors whose properties adjoin this enclave. The house has been tastefully updated over the recent years including all washrooms, kitchen, living room, family room, Primary bedroom, pantry and the 2nd primary bedroom situated in the lower level which offers private access from the outside stairwell - perfect for the extended family. The 2nd floor primary boasts an almost 9x10ft, his/hers W/I closet with exceptional lighting through the 3 panel window. Close off the closet with the custom made, historic lumber barn door. The primary bedroom recently updated with pot lights, fresh paint & accent wall. Enjoy the additional outside features such as the screened gazebo, professionally maintained above ground pool, frog pond and of course the cottage away from the cottage situated over the spring fed pond. Strategically situated, you can walk from your new home to the quaint shops in Belfountain and be back in just 10 minutes to sheer privacy. You won't be disappointed with the 3 bay garage with storage loft that is waiting to house your toys. Just a Hop, Skip & a Jump to endless trail systems, the Belfountain Conservation Park and The Forks of the Credit Provincial Park. Just a cast away from the Caledon Trout Club and the Credit River. Snow Shoe to the Caledon Ski Club and you will be just a Chip and a Put away from some of Canada's best Golf & Country Clubs. Comes with back up generator. (id:60365)
6 - 1125 Leger Way
Milton, Ontario
Modern Townhome in Miltons Desirable Ford Neighbourhood - Welcome to 1125 Leger Way, Unit 6 a beautifully maintained 4-bedroom, 3.5-bathroom townhome located in the heart of Miltons highly sought-after Ford neighbourhood. This stylish, move-in-ready home offers the perfect blend of comfort, functionality, and contemporary design ideal for families, first-time buyers, or savvy investors. Enjoy the added convenience of ample storage and a double-car garage with interior access. Step inside to a bright, open-concept layout featuring a versatile main-floor bedroom or office, complete with its own private bathroom perfect for guests, remote work, or multigenerational living. The modern kitchen is equipped with stainless steel appliances, a large island, and a walk-in pantry, making it ideal for both everyday living and entertaining. On the upper level, you'll find three generously sized bedrooms and two full bathrooms. Located just minutes from top-rated schools, parks, shopping, restaurants, and public transit, with quick access to Highways 401 and 407, this home offers unbeatable value in one of Miltons most family-friendly and fast-growing communities. Stylish. Spacious. Smartly Located. This is the one youve been waiting for. Book your private showing today and make this Milton gem yours! (id:60365)
4307 Trail Blazer Way
Mississauga, Ontario
Welcome Home To This Exquisite Four Bedroom, Four Bathroom Home Located In The Heart Of Mississauga Which Features A Thoughtfully Designed Layout And A Finished Basement, Providing Over 2,500 Square Feet Of Total Living Space. The Residence Is Filled With Numerous Upgrades, And Each Room Is Spacious, Contributing To The Overall Airy Feel Of The Property. The Upper Level Includes Generously Sized Bedrooms, With The Primary Suite Offering A Four-Piece Ensuite And A Walk-In Closet, Along With An Additional Full Bathroom, Walk-In Linen Closet, And Walk-Out Balcony. On The Main Floor, You'll Find Ample Living Areas, Including An Eat-In Kitchen, A Cozy Three-Sided Gas Fireplace, And Convenient Access To The Garage, As Well As A Walkout To The Backyard, Where You Can Unwind In The Hot Tub At Any Time. The Large Finished Basement Is Equipped With A Three-Piece Bathroom Designed To Evoke A Spa-Like Atmosphere, Separate Laundry Room, And A Cold Cellar, Adding To The Home's Functionality. This Property Clearly Reflects Pride Of Ownership. Ideally Situated, It Provides Convenient Access To Major Highways, Downtown Mississauga, Excellent Schools, And A Variety Of Walking/Biking Trails. This Unique Opportunity Is Not One To Overlook. **Link For Video Tour And Additional Pictures Above** (id:60365)
61 Degrey Drive
Brampton, Ontario
* Welcome to 61 Degrey Dr, Brampton - Builder's Former Model Home!Step into luxury with this stunning 5600 sq. ft. living space 5+3 bedroom, 7-bathroom home sitting on premium 50' pie shaped lot .Featuring a legal 3+1 bedroom, 3-bathroom finished legal (2nd dwelling) basement apartment - rented for $ 2100 and huge rec. room with full bathroom for personal use.This home is loaded with premium upgrades up to $400k value : 9'-10'-9' ceiling heights across all levels Hardwood flooring throughout Quartz countertops, pot lights throughout, Elegant crown moulding Interlocked driveway with no sidewalk - fits up to 6 vehicles.Located in a prime Brampton's most sought after neighbourhood, you're just minutes from transit, plazas, schools, temples, highways, Costco , gore Meadows Rec. centre and all essential amenities. This home truly embodies elegance, privacy, and luxury living at its finest! Don't miss your chance to own this grand masterpiece in one of Brampton's most coveted neighbourhood. Schedule your private viewing today! (id:60365)
20 Vanderpool Crescent
Brampton, Ontario
Welcome to 20 Vanderpool Crescent, a beautifully upgraded semi-detached home in the prestigious Castlemore and Hwy 50 area of Brampton. This spacious property offers 4 bedrooms on the upper level and a legal basement for personal use perfect for rental income or extended family living. This beautiful home is totally carpet free and the main floor features 9-foot ceilings, hardwood floors, a cozy electric fireplace, and an upgraded kitchen with quartz countertops, quartz back splash and huge island, gas stove, stainless steel appliances, and a extended pantry. Upstairs, you'll find a convenience 2nd floor laundry room, generous-sized bedrooms, and a primary suite with walk-in closet and ensuite. The extended driveway fits up to 4 cars, and the beautiful landscaped backyard includes a large storage shed. With a prime location close to Hwy 407 and 427, public transit, schools, and parks, this move-in ready home offers a blend of comfort, convenience, and income potential. (id:60365)
11 Tullamore Road
Brampton, Ontario
Welcome Home to 11 Tullamore Road! This Beautiful, Bright & Sun Filled Home Offers 4 Large Bedrooms, Open Concept On Main Floor w/ Walk Out to Yard. Large Kitchen w/ Quartz Counters, White Cabinets & New S/S Appliances & Separate Entrance w/ Finished Basement & Wet bar + 3 Bathrooms. Hardwood Floors Throughout. Perfect For Entertaining or A Place To Call Home! Close To Hwy 410, 401 & 407, Schools, Parks & Shopping. Furnace Dec 2023. Roof 2022. AC June 2024. No Disappointments! (id:60365)
2012 - 270 Scarlett Road
Toronto, Ontario
Rarely offered modern penthouse suite with 2 parking spaces at Lambton Square. This stunning 2 bedroom, 2 bathroom condo has been tastefully updated with laminate flooring throughout, new baseboards, trim and doors, smooth ceilings and pot lights in the kitchen and living room and a beautiful kitchen with a gorgeous apron sink, quartz countertops, backsplash, valance lighting, island with bar fridge and an abundance of cabinetry and counter space perfect for those who love to cook and entertain. The primary suite serves as a generous-sized serene retreat with a spa-inspired ensuite bath while the second bedroom offers versatility as a space for children, guests, or a home office. Other features include a large open concept living and dining area with a walkout onto a spacious private balcony to take in panoramic views of the lush treetops of Lambton Golf Club, the Humber River and the distant city skyline - experience morning suns and soft evening glows being surrounded by tranquility but remain just minutes from Toronto's vibrant downtown core. Two fully updated bathrooms, ensuite laundry, locker, internet, cable TV, heat, hydro and water included in maintenance fees and 2 parking spaces. Electric BBQs allowed on balcony. Amenities include outdoor swimming pool, gym, sauna and laundry facilities on the ground floor. Steps to parks, trails, transit, shopping, 401, Pearson Airport. Move in and enjoy! (id:60365)
113 - 20 Foundry Avenue
Toronto, Ontario
This two-storey stacked townhouse offers 2+1 bedrooms, 2 bathrooms, and a layout designed for both style and functionality. The open-concept main floor is bright and inviting, with a spacious living and dining area that extends to a private deck, perfect for barbecues, entertaining or even your own city garden. The kitchen is a true gathering place, featuring stainless steel appliances, a large island with plenty of prep space and a convenient powder room tucked nearby for guests. Upstairs, both bedrooms are filled with natural light and generous storage, while the primary easily accommodates a King-sized bed and includes its own walk-in closet. A full bath and versatile den complete the level, ideal for a home office or reading nook. Added conveniences include underground parking. Steps to TTC, Bloor GO, cafés, groceries, and the green expanse of Earlscourt Park. This vibrant community puts everything at your doorstep. All the perks of a house, with the ease of condo living. (id:60365)

