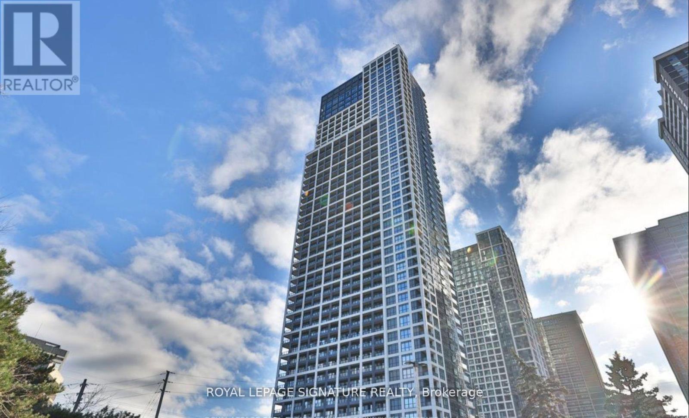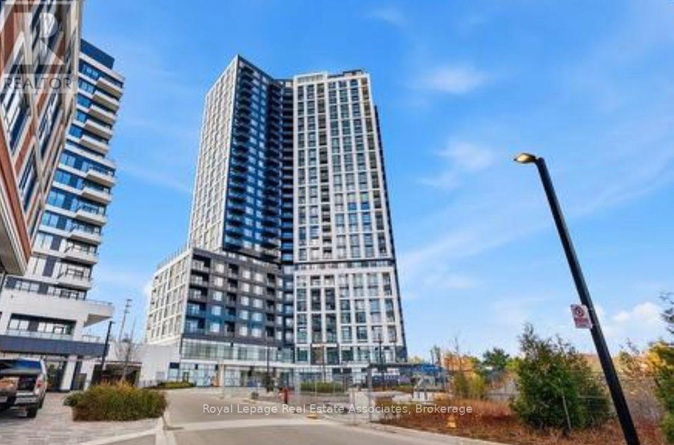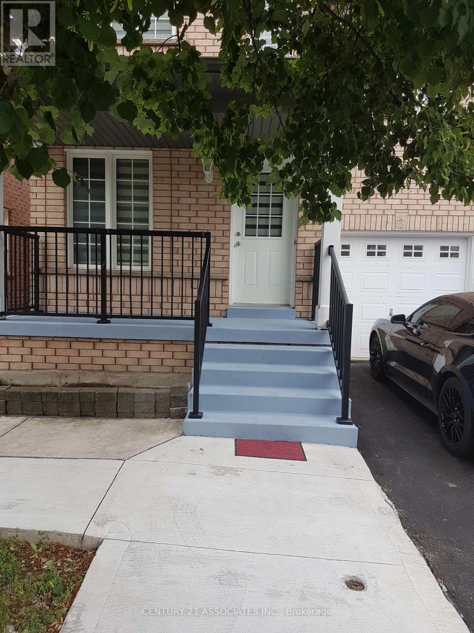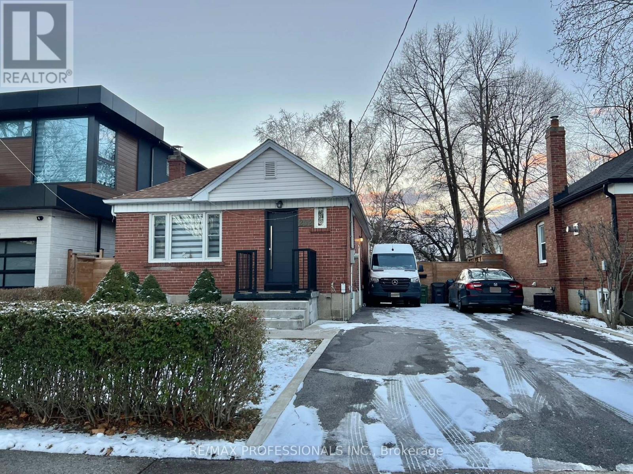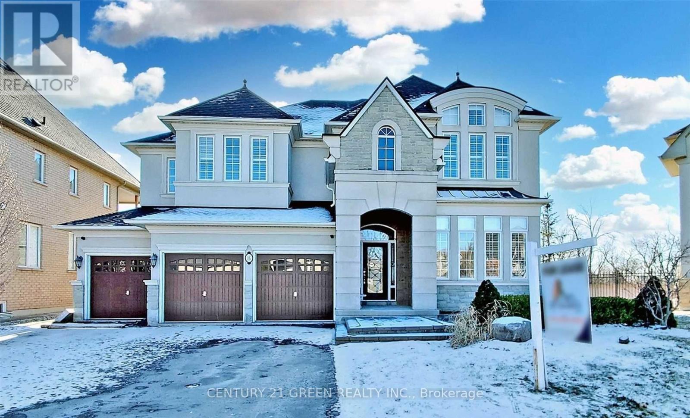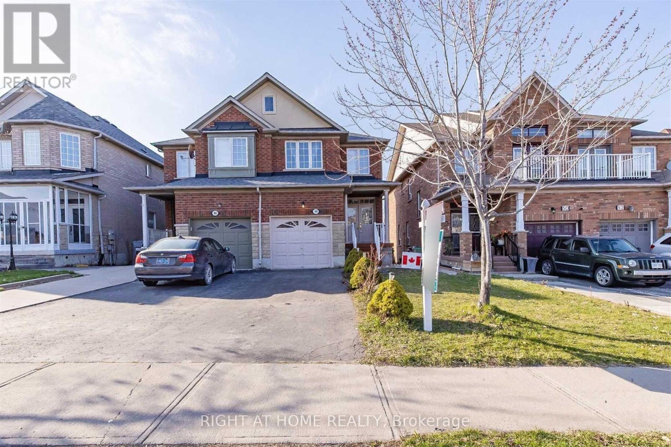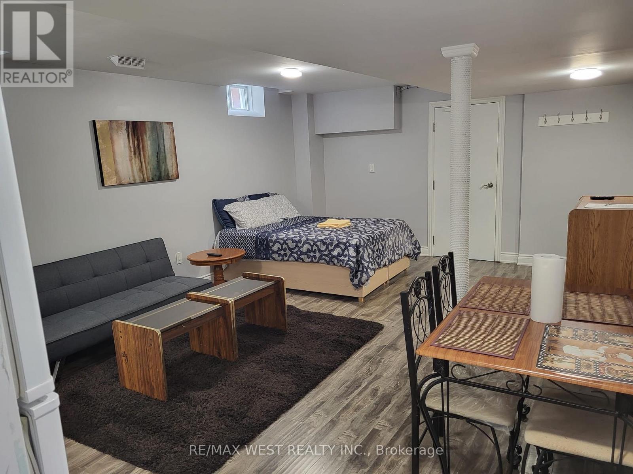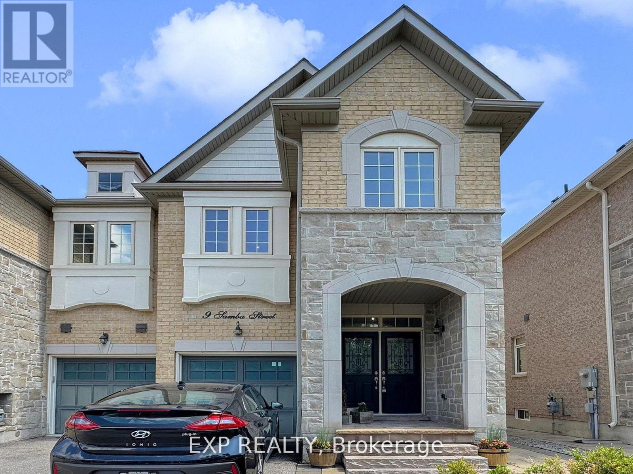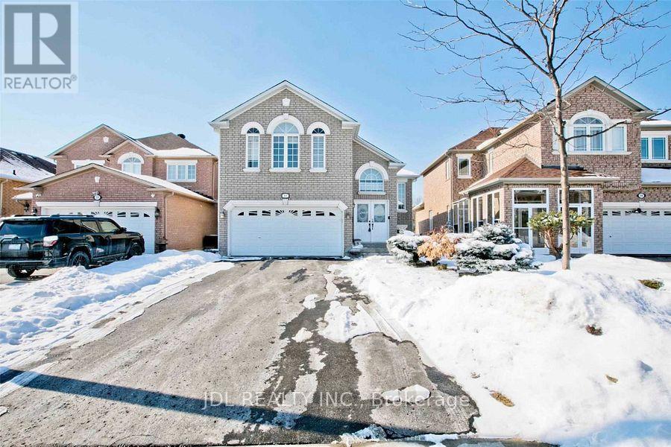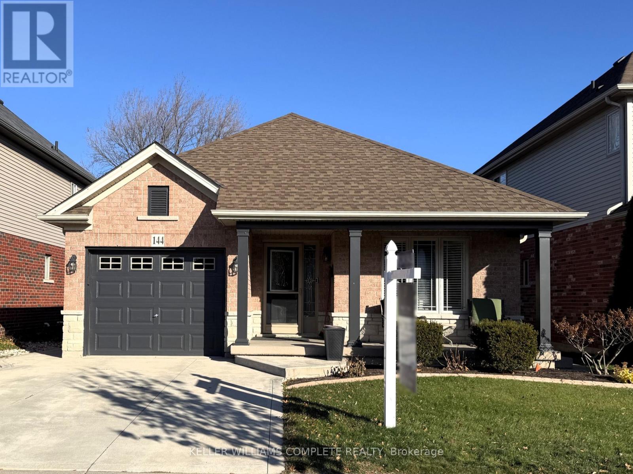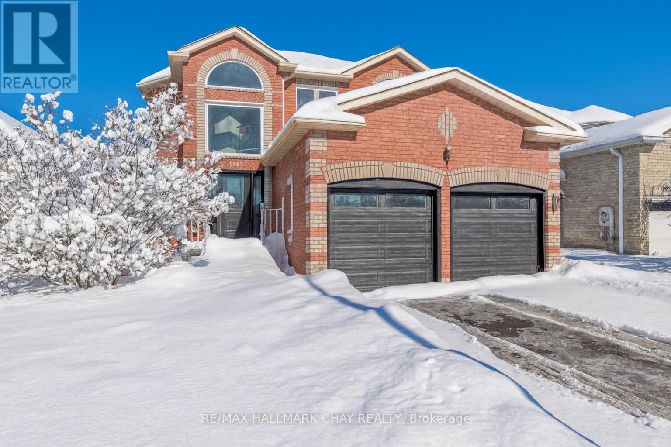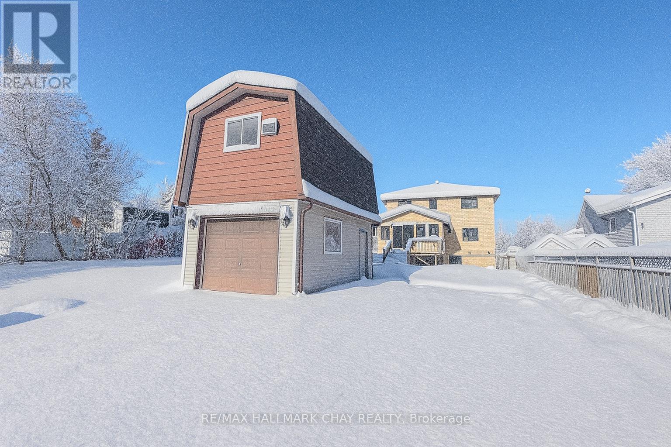1433 - 5 Mabelle Avenue
Toronto, Ontario
Bright 2 Bedroom 2 Bathroom corner suite, over 700 Sf living space + balcony and 1 Parking. modern kitchen with S/S appliances and granite counters. Primary bedroom with W/I closet & 4-Piece bathroom, front loading clothes ensuite washer & dryer, open balcony & laminate floor Throughout. Conveniently located in the heart of Islington City Centre! Steps to with TTC allowing easy commute to downtown Toronto. A very well maintained unit with floor to ceiling windows throughout. The community is well planned with many amenities to fit your lifestyle, there is: BBQ terrace, gym, private dining, kids lounge, media lounge, indoor pool, indoor basketball court. High speed Rogers internet included (id:60365)
1801 - 2495 Eglinton Avenue
Mississauga, Ontario
Welcome to 2495 Eglinton Ave W, Mississauga - a brand-new, never-lived-in 1-bedroom, 1-bath condo ideally located in the heart of Erin Mills. This bright suite offers a sleek modern layout, quality finishes, and a wrap-around balcony that adds both style and functionality. Residents enjoy an impressive selection of amenities, including 24/7 concierge service, co-working hub, fully equipped fitness centre, yoga studio, party lounge, games room, playground, and an outdoor terrace with gardening plots. Just steps to Erin Mills Town Centre for shopping, dining, and entertainment, and minutes from Credit Valley Hospital, major highways, and top-ranked schools in the John Fraser and St. Aloysius Gonzaga district. Perfect for professionals seeking modern comfort, unbeatable convenience, and upscale condo living in one of Mississauga's most sought-after communities. (id:60365)
26 Roxton Crescent
Brampton, Ontario
Well Kept House Near Go Station And Park.Main Floor Has Spacious Living/Dining And Separate Family Room With Gleaming Hardwood,Upgraded Kitchen With Quartz Countertop ,Spacious 4 Bedroom,No Carpet, Hardwood On Main Floor,Beautiful Deck,Oak Stairs, Central Island And Huge Breakfast Area Walk Out To Deck And Much More!Extras: All Elf's, Stainless Steel Appliances: Fridge, Stove, B/In Dishwasher, Washer, Dryer Working Professionals welcome (id:60365)
202 Gamma Street
Toronto, Ontario
Fully renovated suite with above grade windows, big living/dining with beautiful island and very nice kitchen with S/S appliances and quartz counters, 2 good size bedrooms and your own laundry. Tandem parking on the right side of the driveway can fit 3 cars. Amazing location, great family friendly neighborhood, short drive to downtown, Pearson airport, malls, etc. Close to shopping, parks, bike trails and more. Rare to find a rental unit with hydro, water, heat/AC included. Unit will be vacant on Jan 1, 2026. Come see it and make it yours. (id:60365)
8 Pasadena Avenue
Brampton, Ontario
Beautiful 4 Bdrm Open Concept Detached Home Backing Onto Golf Course**Upgrades Include Hardwood Floors Throughout Whole House**10' Ceiling On Ground Floor**Kitchen W/Quartz Counters & Backsplash**Stainless Steel Appliances**Pot Lights Throughout House**Two Deck**Three Car Garage**Located In Most Prestigious Area Of Mcvean And Castlemore**Rosehaven Built**Over 4000 Sqft**Close To All Amenities**Lots Of Pot Lights**Finished Basement**Need Aaa Tenants (id:60365)
48 Pennyroyal Crescent
Brampton, Ontario
Spacious, well-maintained 3-bedroom Semi-Detached located near Airport and Bovaird. This 2-storey home offers main floor with living room, kitchen, dining room, powder room, walk out deck to the fully fenced yard. Upper floor with 3 spacious bedroom and 2 full bathrooms. No carpet throughout. Shared laundry and shared backyard (with basement tenant). Comes with 2 parkings (1 on driveway and 1 in garage). Conveniently located near transportation, grocery store, school and plazas. Available from December 1st. Basement is rented separately. (id:60365)
76 Lexington Road
Brampton, Ontario
Welcome to the beautiful neighbourhood of McVean and Cottrelle. This location is great for those looking for a residence close to schools, grocery stores, community centres, hospital and more. There is close access to public transit, and also close access to major highways 427, 401 and 407. Laundry included in the unit. Parking is available upon request. Looking for long term tenants. (id:60365)
9 Samba Street
Richmond Hill, Ontario
Don't miss this Beautiful and specious 3 BR, 4 Bath end unit home (like a semi detached) in the heart of Oak Ridges. This home has so much to offer from the Dbl door entry, hardwood floors and 9ft ceilings throughout the main level, open concept kitchen with granite counter tops and s/s appliances., living room w/ gas fireplace and built in speakers and a dining room with access to the private backyard. No home directly behind, making enjoying the custom deck a breeze. Upstairs hosts a large primary bedroom w/ dbl door access, a walk/in closet w/organizers and a 5 pc ensuite bath. 2nd bedrooms offers an semi ensuite bath and the 3rd a fantastic w/I closet with organizers. The finish basement offers lots of storage, laminate floors, wet bar , built in speakers and 2 pc bath. Located close to trails, transit, amenities and schools. Access garage from inside home. Only 1 owner! (id:60365)
108 Melbourne Drive
Richmond Hill, Ontario
Immaculate Bungalow In Prestigious Location * Rare Find W/O Bsmt On Premium Ravine Lot * Right Location In Richmond Hill* W/High(9')Ceiling * Clean/Bright/Well-Maintained Raised Bungalow * 4 Full Bath Rooms * Good Schools * Lots Of Upgrades-Dble Dr Entry, Pot Lts, Valance Lightings, Bleached Hrdwd Flr, Granite C/Top, Prof Fin Bsmt.(Unfurnished. Photos were taken in 2021). (id:60365)
144 Sumner Crescent
Grimsby, Ontario
Welcome to 144 Sumner Crescent, a beautiful luxury bungalow built in 2009, just steps from Grimsby Beach. Nestled on a mature, landscaped lot, this 2+1 bedroom, 3-bathroom home offers over 1,300 sq. ft. on the main level plus a fully finished lower level giving a total of 2600 sq. ft. of living space - perfect for families, downsizers, or those seeking peaceful lakeside living. The open-concept main floor features hardwood and ceramic flooring, California shutters, and a bright living/dining area flowing into a functional eat-in kitchen with a large island with breakfast bar, built-in pantry with pull-outs, and direct access to the backyard. Step outside to a private, fully fenced oasis with deck, patio, in-ground sprinkler system, garden shed, and beautifully maintained perennial gardens filled with hydrangeas. The spacious primary bedroom offers a walk-in closet and 3-piece ensuite with a walk-in shower, while a second bedroom, 4-piece bathroom, and main-floor laundry complete this level. The fully finished lower level expands the living space with a large recreation room, third bedroom or office, and 3-piece bathroom - ideal for guests or a potential in-law suite. Additional features include a single-car garage with inside entry, double-wide driveway, ample storage, and neutral décor throughout. Located on a quiet crescent with easy access to the QEW, schools, parks, pickleball courts, and the lakefront, this stunning home combines modern comfort with small-town charm. Experience luxury, functionality, and lakeside living at its best in this move-in-ready Grimsby gem. (id:60365)
1967 Wilson Street
Innisfil, Ontario
Great Size & Prime Location! Fantastic 4+1 Bedroom, 3 Bathroom Family Home Ideally Situated in the Heart of Alcona! Step inside to a sun-filled grand foyer with soaring 17-ft ceilings, setting the tone for this spacious, well-appointed home. The formal dining room and separate living room both feature hardwood flooring, perfect for entertaining or family gatherings. The sprawling eat-in kitchen boasts modern stainless steel appliances, stone countertops, and a walkout to the fenced backyard-ideal for outdoor dining and relaxation. A convenient main floor powder room and laundry room add everyday practicality. Upstairs, retreat to your large primary suite complete with a walk-in closet and private ensuite bathroom featuring a jetted tub. Three additional bedrooms share a bright main bath, providing ample space for the whole family. The finished lower level offers a 5th bedroom, a huge recreation/games room, and plenty of storage space with potential to customize further. KEY UPDATES & FEATURES: Windows (excluding basement). Front & Garage Doors. Furnace & A/C. 4-Car Driveway (No Sidewalk). Double Garage w/Inside Entry. Brick Exterior & Fenced Backyard. Close to schools, parks, shops, rec centre, health centre, and Lake Simcoe, with easy Highway 400 access. Quiet, low-traffic street with no fronting neighbours - the perfect family setting! An Excellent Opportunity You Don't Want to Miss! (id:60365)
1063 Wood Street
Innisfil, Ontario
BEAUTIFULLY UPDATED LAKESIDE HOME W/ SEPARATE ENTRANCE & PRIVATE BEACH ACCESS! Welcome to this towering 3 bedroom, 3 bathroom home, perfectly situated on a double-access lot with entry from two streets and a detached garage featuring a guest bunkie above ideal for extended family or visitors! The spacious kitchen boasts stone countertops, a gas stove, and a walk-in pantry, while the sunroom offers panoramic windows with seasonal lake views the perfect spot to relax year-round. Enjoy entertaining in the large living and dining rooms, filled with natural light and charm. The primary suite impresses with a dazzling ensuite bathroom, and the lower level offers a separate side entrance, a cozy family room with a gas fireplace, and ample storage space perfect for guests or in-law potential. AMAZING spot for ALL year round fishing. KEY UPDATES: Kitchen & bathrooms. Furnace. Some windows. Vinyl plank flooring & tile. Modern lighting & hardware. New garden door. Berber carpet & glass stair paneling. Enjoy exclusive private beach access (approx. $300/year) with a clean sandy beach, park/picnic area, and boat docking privileges just steps away! This meticulously maintained and loved home offers endless possibilities ideal for families, investors, or those seeking a serene lakeside lifestyle. (id:60365)

