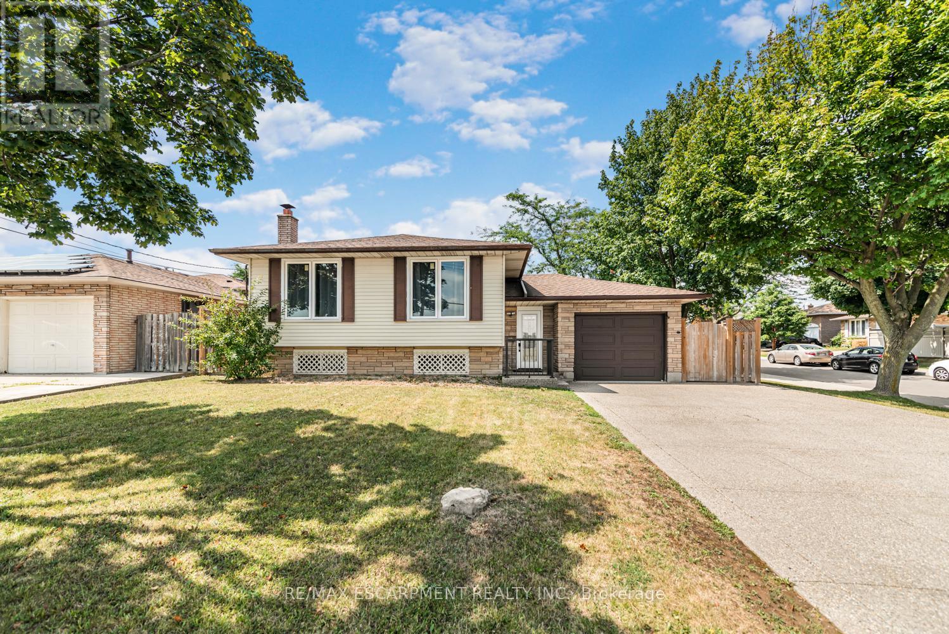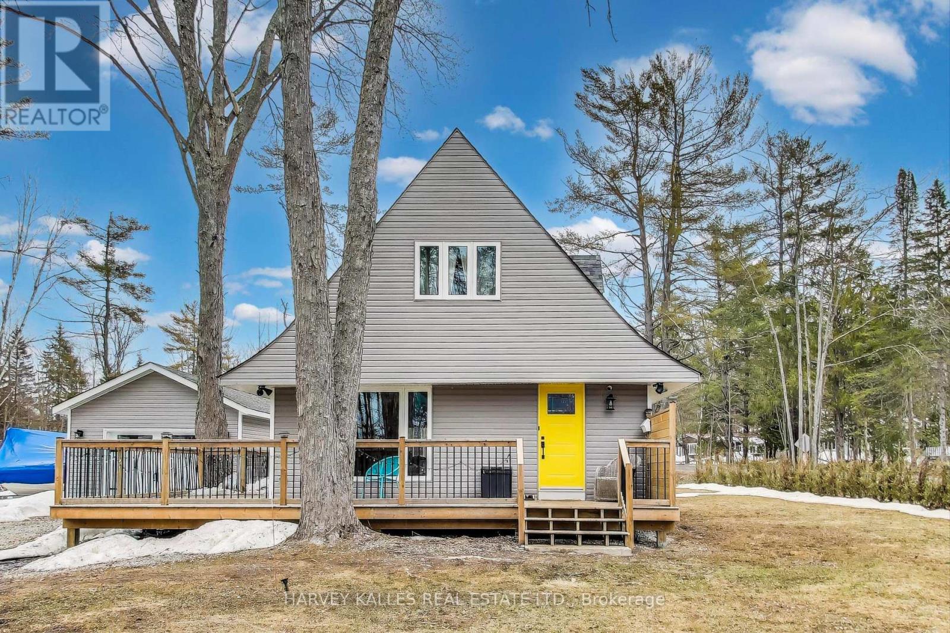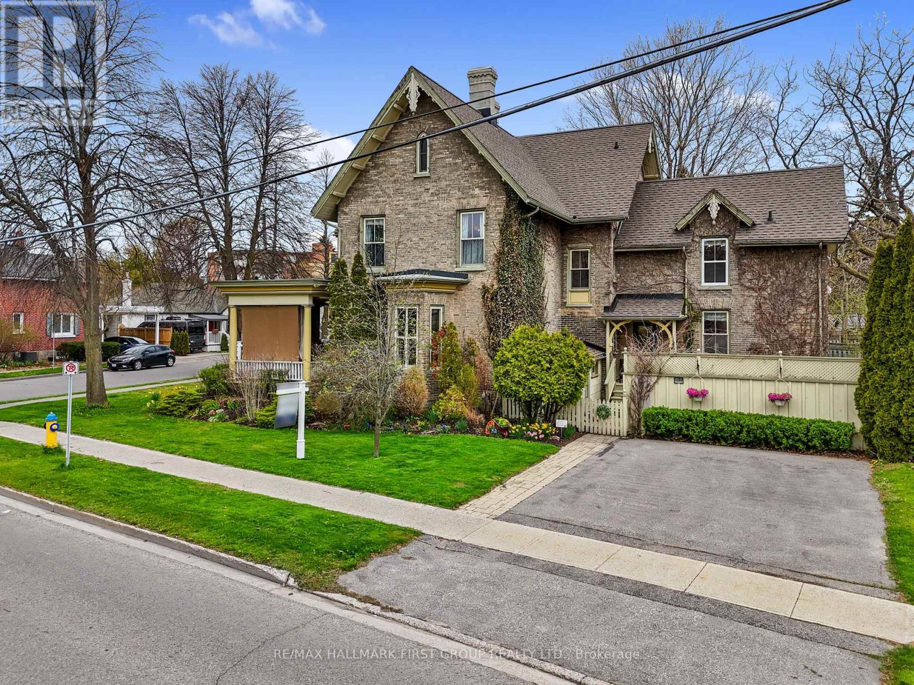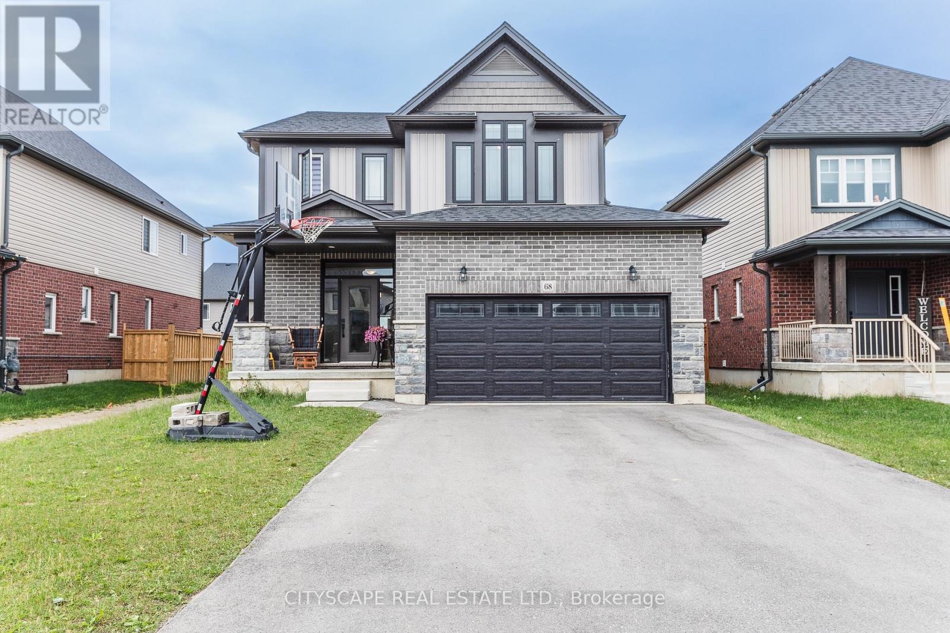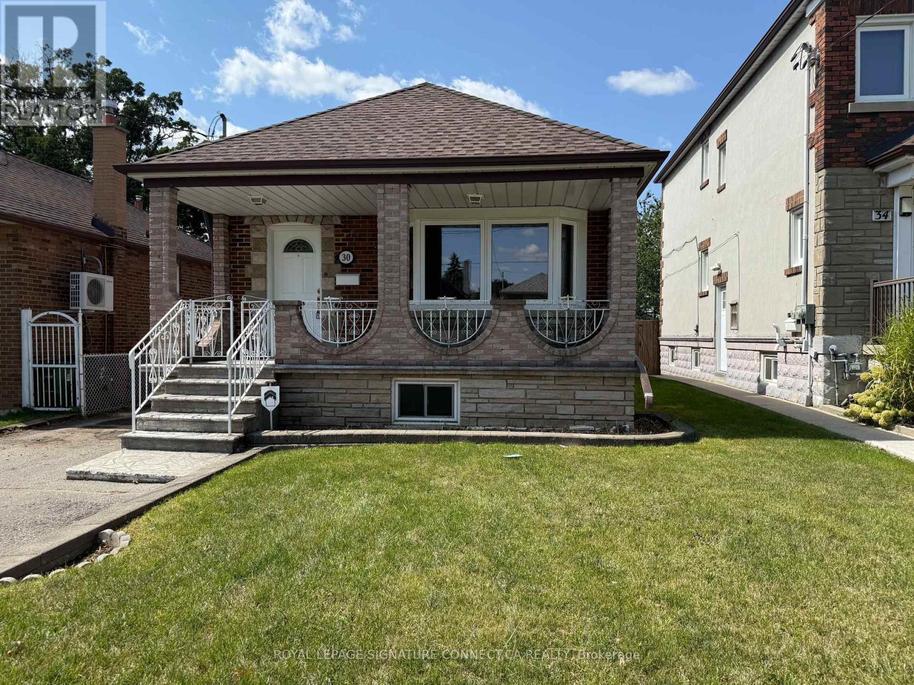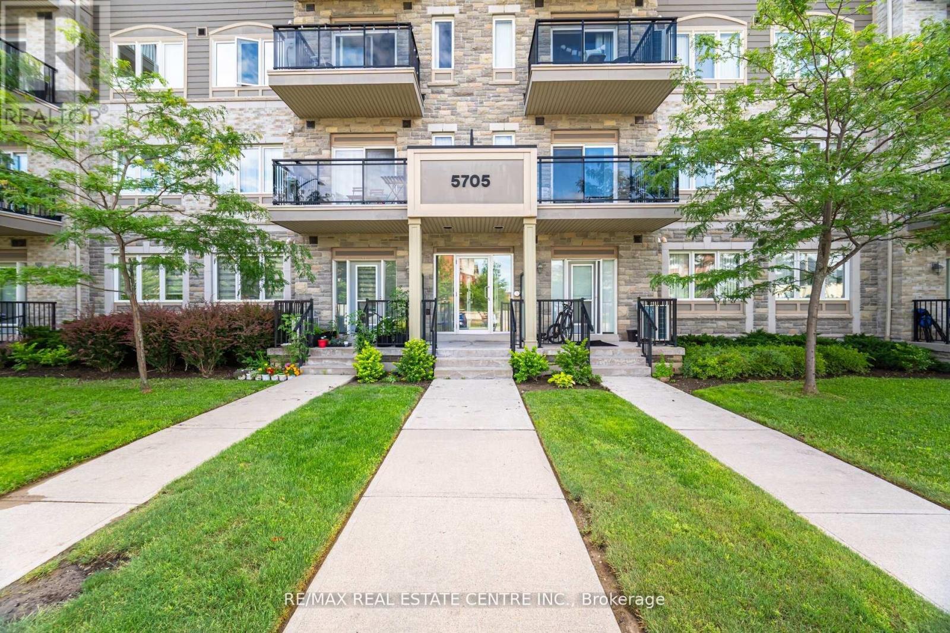102 Quaker Crescent
Hamilton, Ontario
Welcome to 102 Quaker Crescent a beautifully renovated home with a fully equipped in-law suite. From the charming façade to the cozy front porch, this home sets a welcoming feeling immediately. Inside, you'll find a bright living space that flows seamlessly into the dining area and recently updated kitchen ready for your perfect family dinner. The main level offers three comfortable bedrooms, providing plenty of space for the whole family. The lower level showcases a newly finished in-law suite with a private entrance, spacious living room with fireplace, full kitchen, laundry and a bedroom with an impressive walk-in closet. Outside, the backyard is a blank canvas awaiting your personal touch, complemented by a new aggregate patio and shed. Notable updates within the last five years include: furnace, A/C, roof, windows, fence, aggregate driveway and patio, both kitchens, both bathrooms, in-law suite, separate laundry and walk-in closets in both the garage and basement. RSA. (id:60365)
159 Erie Street
St. Thomas, Ontario
Welcome home! This lovely bungalow is located in a great neighbourhood and close to plenty of amenities with quick access to highway 3. As you enter the front door, you're greeted by the expansive living room that is open to the brand-new Casey's kitchen (2021) and the dining room. Down the hall you'll find the stairs to the side door access, a four-piece bathroom and two good sized bedrooms overlooking the backyard. The basement has large windows and consists of an amazing rec-room with gas fireplace, a den, four piece bathroom and a perfect sized utility/laundry room with ample space for storage. The exterior also has plenty to offer with parking for 3, front and side access to the home, paver stone patio and a nice mature backyard with gated fence. Comes with Electric Car charger ( NEMA-50) (id:60365)
308 - 121 King Street E
Hamilton, Ontario
Experience the perfect fusion of heritage charm and modern sophistication in this beautifully appointed two-bedroom loft at Gore Park Lofts. Set within a thoughtfully restored historic building, this residence exudes character with exposed brick feature walls, oversized windows, and soaring ceilings all complemented by sleek laminate flooring that adds a refined contemporary touch. At the heart of the home is a gourmet kitchen that combines form and function with style. Outfitted with polished quartz countertops, stainless steel appliances, custom cabinetry, and a stylish breakfast bar, it's a space designed to inspire both everyday cooking and memorable entertaining. The open-concept layout flows seamlessly from kitchen to living area, creating an inviting environment for relaxation or hosting friends. Step out onto your Juliet balcony and take in captivating escarpment views a rare urban backdrop that brings natural beauty into your daily life. The suite also includes in-suite laundry for added convenience, along with secure storage for seasonal items or gear. Offering the best price per square foot in the building, this suite represents exceptional value for buyers seeking downtown convenience without compromise. Whether you're a first-time buyer, savvy investor, or someone looking to downsize in style, this home checks every box delivering comfort, quality, and affordability all in one. This prime downtown location places you steps away from Hamilton's vibrant core. Enjoy easy access to scenic walking and biking trails, local farmers' markets, independent cafes, top-rated restaurants, and a wide array of boutique and big-name retailers. Whether you're an urban adventurer or a professional seeking both convenience and style, this home delivers the best of city living in a space that feels distinctly your own. (id:60365)
1002 Chippawa Avenue
Gravenhurst, Ontario
An income-producing, turnkey opportunity just two houses from Muskoka Beach and steps from the iconic Taboo Resort & Golf Club. This fully remodelled A-frame house blends modern comfort with timeless charm - with over $300k invested in thoughtful renovations, high-end contemporary finishes and city-style comforts. Deeded right-of-way access allows for mooring just steps from the shallow shoreline of Lake Muskoka - offering the full cottage experience, without the waterfront taxes. Featuring 3 bedrooms, 2.5 baths, the home showcases a bright, open layout, heated Muskoka room, custom natural oak cabinetry with gas fireplace, and a spacious wraparound deck ideal for elevated entertaining and peaceful retreats. Nestled on a quiet, exclusive street in Gravenhurst, the property is just 2 hours from Toronto and minutes to the towns boutique shops, fine dining and year-round amenities. Offered fully furnished and move-in ready, with established rental income and property management already in place, this is a rare, hassle-free opportunity- perfect for investors or first-time cottage owners seeking both a stylish personal escape and passive income. Steps from the sand. Designed for income. Ready to enjoy. (id:60365)
550 Angeline Street N
Kawartha Lakes, Ontario
Welcome to 550 Angeline St N in beautiful Kawartha Lakesjust minutes from downtown Lindsay, where peaceful country living meets everyday convenience. Set on a scenic 1-acre lot with open views in every direction, this lovingly maintained bungalow offers the ideal combination of space, functionality, and modern updates. The main floor features 3 bedrooms, including a primary suite with a private 3-piece ensuite, a 3-piece main bath, and beautiful hardwood flooring. Enjoy cozy evenings by the wood-burning fireplace in the main living area. From the dining room, garden doors lead to a large deck and pergola, offering the perfect setting for outdoor dining or sunset entertaining. The finished lower level adds versatility as more living space or an in-law suite with a full kitchen, living/recreation room, 2 additional bedrooms, a 3-piece bathroom, and a separate entrance created by a removable door and wall at the top of the stairs, ideal for multi-generational living. This home has seen significant updates in 2025, including professional painting throughout, electrical switches and outlets professionally upgraded, and major investment in the utility room. Several windows were replaced in 2024, and a Kohler whole-home generator adds year-round peace of mind. The attached 2-car garage offers direct entry to the home and yard. Bonus features include two sheds, one of which is uniquely designed as an observatory with a retractable roof, a dream for stargazers or hobbyists. Outdoor enthusiasts will love being just minutes from Ken Reid Conservation Area, a year-round destination featuring 110 hectares of diverse landscapes, a network of 12 trails, playground, picnic areas, group camping, and a designated off-leash dog park. Close to schools, churches, shopping, the Lindsay Farmers Market, and a revitalized downtown, this property offers country space without sacrificing convenience. A rare find for those seeking flexibility, function, and stunning views! (id:60365)
59 Yorkdale Crescent
Hamilton, Ontario
Welcome to this beautifully updated raised ranch bungalow featuring two separate units, ideal for an in-law suite or a potential income property. The highlight is the backyard oasis, offering complete privacy with lush landscaping, a sparkling above-ground pool with a brand-new heater (2025), two outdoor gazebos, a gas fire pit, a 10x10 shed, stunning stamped concrete (2025), and a gorgeous cedar deck (2025) the perfect space for relaxing or entertaining. This home has seen extensive updates in recent years, giving you peace of mind for years to come. The garage door was replaced just two years ago, and the garage is now heated. In 2024, a tankless water heater, high-efficiency furnace, and new air conditioning were installed. The shingles were replaced in 2023, while the second-level kitchen was completely renovated in 2024 and fitted with stainless steel appliances in 2025. The second-level bathroom was also fully renovated in 2025. Additional upgrades include a powerful 24-kilowatt backup generator, a stamped concrete driveway and backyard (2025), leaf guard protection on the eavestrough (2025), and an updated 100-amp electrical panel (2025). With its versatile layout, private outdoor retreat, and long list of modern improvements, this home is ready for you to move in and enjoy. (id:60365)
198 Bagot Street
Cobourg, Ontario
This iconic 1870s heritage home is a beautifully preserved piece of Cobourg's history, blending old-world charm and modern convenience. Ideally located moments from West Beach, the boardwalk, and downtown amenities, this distinguished property presents a rare opportunity to own a character-filled residence with flexible living potential. Inside, intricate trim work, soaring ceilings, and plaster mouldings showcase the craftsmanship of a bygone era. The formal living room features a bay window, elegant chandelier, and a decorative fireplace. In contrast, the adjacent family room opens to the covered front porch through French doors, blending indoor and outdoor living. The spacious, light-filled dining room is perfect for hosting unforgettable dinner parties. The custom chefs kitchen, featuring ceiling-height cabinetry, high-end stainless steel appliances, dual convection wall ovens, a warming drawer, and a convection microwave, ideal for entertaining and everyday living, walkouts lead to the deck and patio, ideal for outdoor entertaining. Upstairs, the principal suite offers a peaceful retreat with a decorative fireplace and an ensuite bath. Four additional bedrooms, two with ensuites and a second-floor laundry room provide comfort and flexibility for family or guests. The spacious attic/loft offers untapped potential for a home office, studio, or retreat. Outside, the fenced, meticulously maintained landscaped yard is surrounded by mature trees offering a tranquil refuge in the heart of downtown. A patio and deck are perfect for summer gatherings, and two driveways provide ample off-street parking. This heritage gem offers warmth, character, and modern comfort - an exceptional opportunity in one of Cobourg's most sought-after locations. (id:60365)
4 - 187 Wilson Street W
Hamilton, Ontario
All rm sizes are irreg and approx.. Stunning Executive Townhome in the heart of Village of Ancaster. Built by Starward Homes Built 2023. Open concept 9ft high ceilings. Kitchen grand island and very elegant living and modern with fine touches. Finished family room, main level walkout and laundry area. Inside entry to garage with garage opener. Excellent curb appeal. (id:60365)
68 Davidson Drive N
Stratford, Ontario
Welcome to 68 Davidson Dr. This Contemporary Home Features 4 Bedroom, 3 Bath, 6 Parkings. Open Concept Living, Dining & Kitchen With 9ft Ceiling On the Main Floor. Upgraded Modern Kitchen Features 36 Inch Upper Cabinets With Chimney Style Range Hood , 2 Bin Waste/Recycling , LG Gas Stove, Fridge, Dishwasher & Deleted Kitchen Island Post. A Primary Bedroom W/Huge Walk-In Closet & 4 Piece Ensuite. Other Upgrades Include Clear Glass Front Door & Side Lites, Black Trim On All Exterior Doors & Windows, Premium Series Long Panel Garage Door With Glass Insert, Garage Door Opener Installed, Iron Black Door knobs ,Upgraded Vanity In 2nd Bath,10ft Ceiling In 3rd Bedroom, 3 Piece Rough-in Bath In Basement, Electrolux Washer & Dryer, Zebra Blinds & Air Condition. 2 Car Garage Parking & 4 Parkings On The Driveway With No Sidewalk (id:60365)
30 Snider Avenue
Toronto, Ontario
Looking for an amazing family home in West Toronto? Look no further than 30 Snider! This perfectly maintained two bedroom home is in the friendliest of neighbourhoods and is perfect for a young couple, family, and downsizers alike. If you commute, the LRT is right outside your doorstep.Tons of shopping options near by means you don't have to go far for the necessities. Get to midtown in a breeze or be by the lake in 20 minutes! At 30 Snider, you'll never have to turn on the lights. Natural light floods the home from every angle enhancing the living space all year round. A large living space in the basement means the world is your oyster! A great space for another bedroom, playroom or a large home office. Don't miss the chance to call this place home! ** This is a linked property.** (id:60365)
305 - 5705 Long Valley Road
Mississauga, Ontario
Upgraded, sun-filled corner unit in the heart of Churchill Meadows offering 751 sq. ft. of bright, open-concept living space with panoramic windows and 9-ft ceilings. The spacious living and dining area flows into a modern kitchen featuring a center island, quartz countertops and backsplash, an undermount Kraus sink with Kraus faucet, over-the-range microwave, and sleek cabinetry, perfect for casual dining or entertaining. This beautifully maintained unit also includes newer laminate flooring and baseboards, fresh paint, updated porcelain tiles in the bathroom, modern light fixtures, and two private balconies accessible from both the living room and primary bedroom. Low maintenance fees and unbeatable convenience with easy access to public transit and major highways (403, 401 & QEW), plus close proximity to Credit Valley Hospital, top-rated schools, and parks making it an ideal choice for families, professionals, or investors. (id:60365)
515 Lumberton Crescent
Mississauga, Ontario
"Total 4 Bedrooms with 1 bedroom in basement , 3 Bath Executive Home Which Boasts A Large Open Concept Floor Plan, A Bright Sun Drenched Eat-In Kitchen, Plus 3 Generous Sized Bedrooms! It Also Boasts A finished basement Which Features A Large Open Concept Rec.Area & A 4th Bdrm.Great Neighbourhood Which Is Situated Close To All Amenities. (id:60365)

