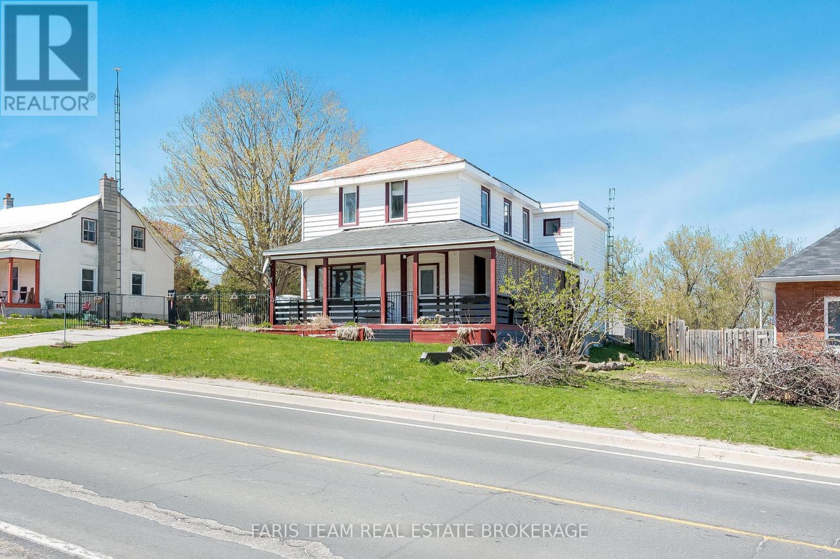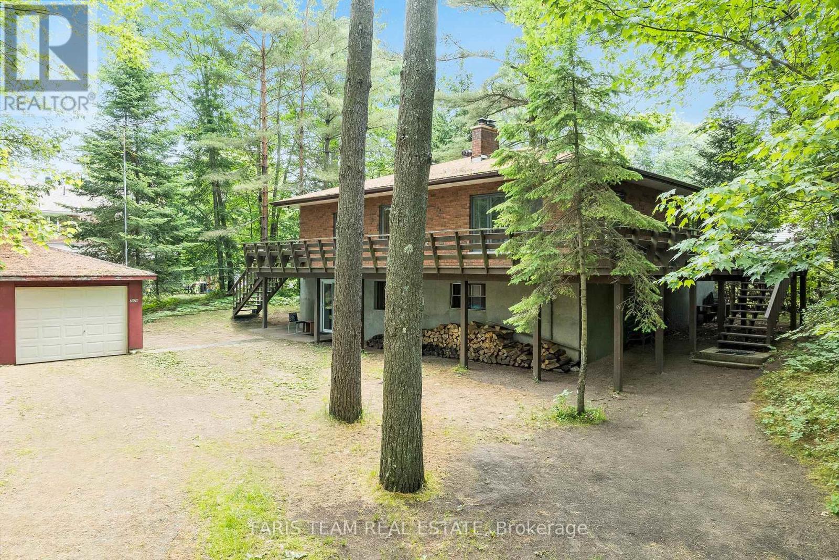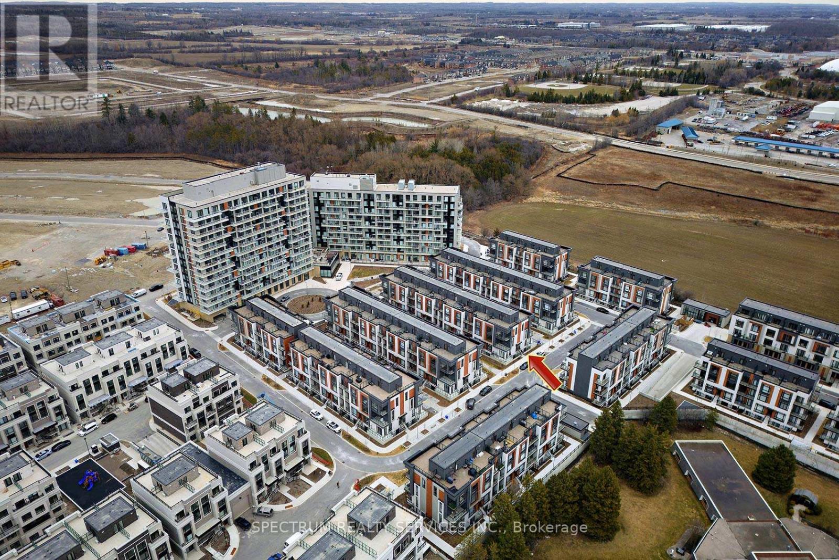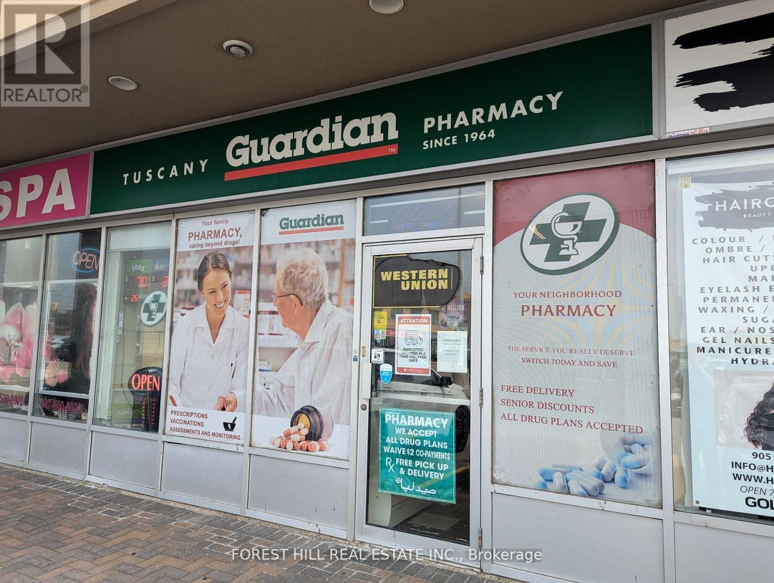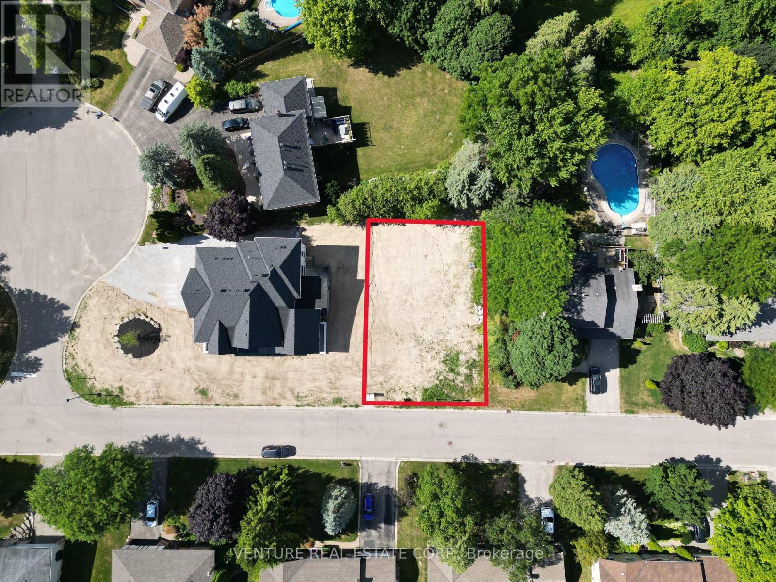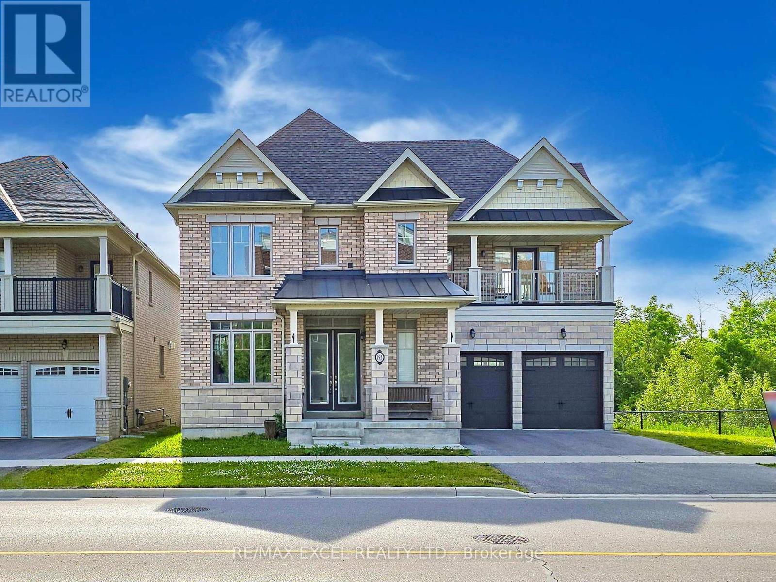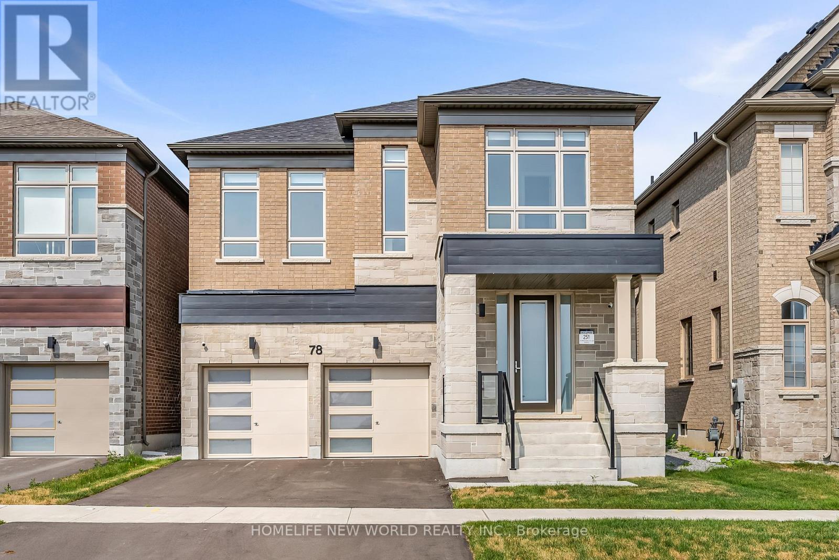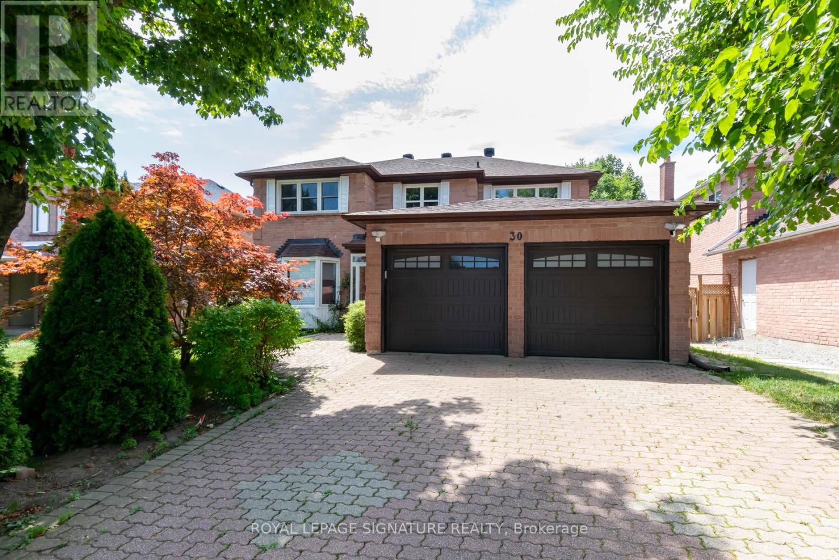326 Lafontaine Road W
Tiny, Ontario
Top 5 Reasons You Will Love This Home: 1) This spacious family home offers plenty of room to grow, gather, and make memories with six bedrooms, a versatile layout, and C5 zoning for added usages 2) Featuring not one but two garages, one equipped with power and heat, providing ample space for hobbies, storage, or even a workshop 3) Ideally located in town just minutes from sandy beaches, shops, and everyday essentials 4) With six generous bedrooms, there's space for everyone, whether you're accommodating a large family, guests, or a home office setup 5) The fully fenced backyard backs onto peaceful farm fields, framing a picturesque rural backdrop. 2,397 above grade sq.ft. plus a partially finished basement. Visit our website for more detailed information. *Please note some images have been virtually staged to show the potential of the home. (id:60365)
34 Concession Road 8 E
Tiny, Ontario
Top 5 Reasons You Will Love This Home: 1) Welcome to nearly 15-acres of outdoor paradise featuring an inground pool, tranquil pond, charming gazebo, manicured gardens, detached garage, and chicken coop 2) The home is beautifully finished with a well-thought-out layout, including a spacious primary suite with a cozy sitting area and a luxurious ensuite complete with a glass shower, separate tub, and double sinks 3) The main level is warm and inviting, offering hardwood floors, abundant natural light, skylights, and a bright sunroom perfect for relaxing year-round 4) Downstairs, the fully finished lower level is made for entertaining or unwinding, complete with a large recreation room, bar, pool table, additional bedroom or hobby room, and a full bathroom 5) Ideal for nature lovers or anyone craving privacy, this rare property offers endless possibilities, from hobby farming to hosting unforgettable family gatherings, all in a peaceful, prime location. 2,127 above grade sq.ft. plus a finished basement. Visit our website for more detailed information. (id:60365)
1116 Everton Road
Midland, Ontario
Top 5 Reasons You Will Love This Home: 1) Stunningly renovated open-concept bungalow featuring a spacious, modern kitchen with a large island, perfect for both cooking and entertaining, complemented by a cozy gas fireplace that adds warmth and charm to the living space 2) Nestled on a generously sized lot in a peaceful and highly sought-after in-town neighbourhood, offering a tranquil retreat while still being close to everything you need 3) Fully equipped and self-contained two bedroom in-law suite with its own private entrance, ideal for extended family or guests 4) Expansive oversized garage providing ample room for storage, parking, or even a workshop, making it a dream for hobbyists or anyone in need of extra space 5) Enjoy the convenience of easy access to local amenities, including shops, restaurants, and a nearby marina, presenting comfort, practicality, and coastal charm. 1,191 above grade sq.ft. plus a finished basement. (id:60365)
519 Tiny Beaches Road N
Tiny, Ontario
Top 5 Reasons You Will Love This Home: 1) Tucked away in the trees, this peaceful retreat offers a true sense of seclusion and connection to nature 2) Just minutes from one of Tiny Townships most beautiful beaches, spend your days by the water and your evenings under the stars 3) With a spacious layout designed for comfort, its the perfect getaway for multi-generational families or hosting guests with ease 4) Enjoy the luxury of space and privacy, both inside and out, ideal for unwinding, entertaining, or simply spreading out 5) Two charming wood-burning fireplaces create a warm, inviting atmosphere for cozy nights all year round. 1,386 above grade sq.ft plus a finished lower level. Visit our website for more detailed information. (id:60365)
Main - 31 Bannister Road
Barrie, Ontario
Bright and spacious 2-bedroom main floor unit in a quiet Barrie neighborhood! Features a modern kitchen with large island, open-concept family and dining area, and sliding doors leading to the backyard. Enjoy large windows throughout, a convenient powder room, and a 5-piece bathroom with soaker tub and shower. Includes Driveway parking and backyard access. Close to parks, schools, and local amenities. A must-see! (id:60365)
1001 - 14 David Eyer Road
Richmond Hill, Ontario
Welcome to an exquisite contemporary residence. Perfectly positioned at Bayview and Elgin Mills, this sophisticated corner stacked townhome epitomizes modern elegance and urban convenience. Spanning 1,356 sq. ft., its open-concept design offers an expansive and refined living space, illuminated by breathtaking floor-to-ceiling windows that bathe the interiors in natural light. Enjoy effortless access to top-rated schools, premier shopping, major highways, and the GO station. Luxurious finishes throughout elevate the experience. (id:60365)
9100 Jane Street
Vaughan, Ontario
Busy Plaza In Vaughan. Space For Lease Is Shared With High Traffic Pharmacy. Space For Lease Is SuitableFor Medical Clinic, Dental Clinic Or Any Other Professional Clinic. Newly Renovated, New Floors, NewCeilings, New Hvac Unit, In Ready To Move-In Condition. Prime Location On A Well-Traveled Road. 2Examination Rooms With Waiting Area Included. (id:60365)
624 - 7950 Bathurst Street
Vaughan, Ontario
Welcome to #624 7950 Bathurst St, a beautifully designed suite in a 3.5-acre master-planned community. This unique layout features a kitchen facing the living room rather than running beside it maximizing your usable living space without compromising on kitchen storage or function! Enjoy abundant natural light and an oversized balcony with private, quiet, views of the landscaped courtyard. Conveniently located with York Region and VIVA Transit stops at your doorstep and close to top-rated schools, parks, golf courses, and vibrant green spaces. The building offers premium amenities including a modern fitness centre, party room, a basketball court, and 24/7 concierge (id:60365)
118 Moore Park Drive
King, Ontario
Permit-Ready Vacant Lot in Sought-After Schomberg Cul-De-Sac. Introducing a rare opportunity to build your dream home on this permit-ready, vacant lot located in a quiet, family-friendly cul-de-sac in the heart of Schomberg. Situated within a mature and tranquil subdivision, the lot allows for a build of up to 3,800 sq. ft., with potential for a walk-out basement. Enjoy close proximity to schools, the local library, town plaza, parks, scenic walking trails, grocery stores, and more all while being just minutes from Highways 400, 27, and 427, offering seamless access across the GTA. All major services available: gas, water, sewer, and hydro connections are ready for hookup. Preliminary building plans are available upon request. Embrace the perfect blend of rural charm and urban convenience in one of King Townships most desirable communities (id:60365)
192 Baker Hill Boulevard
Whitchurch-Stouffville, Ontario
Gorgeous Upgraded Detached House w/ 3,335 Sq Ft Above Grade**Additional Library/Office Rm on Main for Home OfficeWork**Double Ensuite & Semi-Ensuite on 2nd Fl for Privacy and Conveniency**Bright Premium Corner Lot with Beautiful Ravine View for Family Enjoyment**Rarely Found 10 Ceiling on Main & Master Bedrm**Hardwood Flooring on Main Fl, Staircase and 2nd Fl Hallway**Smooth Ceiling Thru-out**Open Concept Kitchen/Family Rm/Dining Rm with Large Window facing Beautiful Ravine**Modern Kitchen with Stainless Steel Appliances, Granite CounterTop and Lots of Cabinet for Storage**Additional Pantry Area and Pantry Rm for Family Use**Super Large L Shaped Island with Sink, Electrical Outlet, Eat-In Area**Combined Dining/Breakfast Area with Walk-Out to Deck**2nd Fl Laundry Rm for Conveniency**Spacious Unobstructed Basement with A Good Portion Above-Grade for future expansion (HomeTheater/Gym/Entertainment/In-Law Suite)** Super Convenient Location**Next to HW48, Spring Lakes Golf Club, Main St(Longos/Metro/NoFrills Supermarket, Starbuck/Tim Horton/McDonalds, Goodlife Fitness, Restaurants, Banks, etc),Walmart/Canadian Tire/Dollarama/Winners**HW 404 and 407 and the Stouffville GO Station (id:60365)
78 William Logan Drive
Richmond Hill, Ontario
Experience the epitome of luxury living in this brand-new Warren model executive home, perfectly positioned on a premium park-facing lot with $100,000 in added value. This stunning residence offers 4 spacious bedrooms, 6 bathrooms, and a double car garage, high ceilings on the main floor, seamlessly blending modern design with thoughtful functionality.Nearly $188,000 in interior upgrades elevate this home to an exceptional standard. The chef-inspired kitchen features stacked upper cabinetry, an additional cabinet tower with a built-in Wolf steam oven, waterfall stone countertops, pot drawers, and professional-grade Wolf appliances. Rich hardwood flooring and a custom-upgraded staircase add elegance throughout, while spa-like bathrooms boast frameless glass showers, marble shower jambs, niche shelving, and stone countertops. The fully finished basement extends your living space, complete with an additional full bathroom, upgraded trim, and premium 8mm laminate flooring.Please note that certain photos may contain virtual staging to help illustrate the property potential layout and design. These images are for visualization purposes only; actual property conditions, furnishings, and features may vary. (id:60365)
Bsmt - 30 Larratt Lane
Richmond Hill, Ontario
Welcome to the lower level of 30 Larratt Lane-a bright and well-maintained 2-bedroom, 1-bath basement apartment located on a quiet residential street in Richmond Hill. Enjoy a separate private entrance, open-concept living and dining space, and an updated kitchen with full-size appliances. Both bedrooms offer generous layouts with good closet space, and the renovated 3-piece bathroom adds to the overall comfort. Additional conveniences include private ensuite laundry and 1 parking space in the driveway. This quiet, family-friendly neighbourhood offers the best of suburban living with the convenience of city access. Located just minutes from Highway 407, Rutherford GO, Vaughan Mills, schools, parks, and everyday essentials like groceries and restaurants, you'll enjoy easy connectivity without sacrificing a peaceful residential feel. (id:60365)

