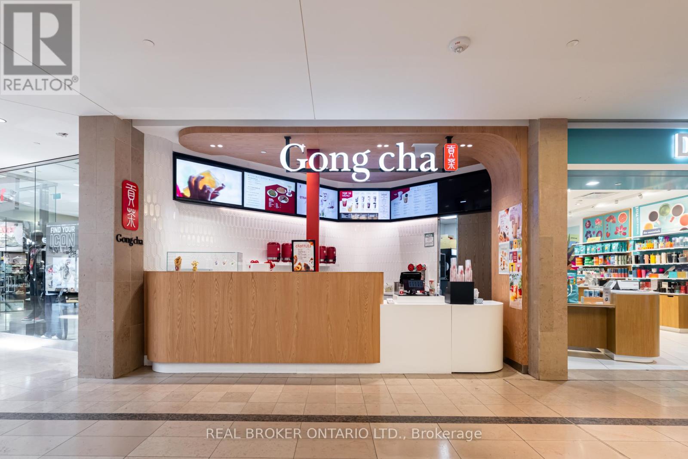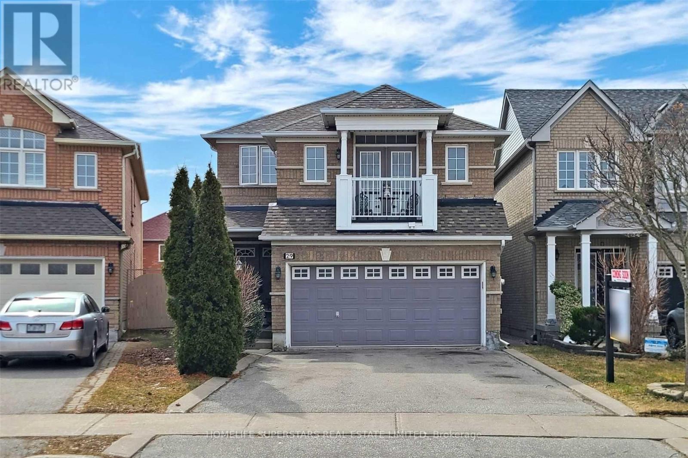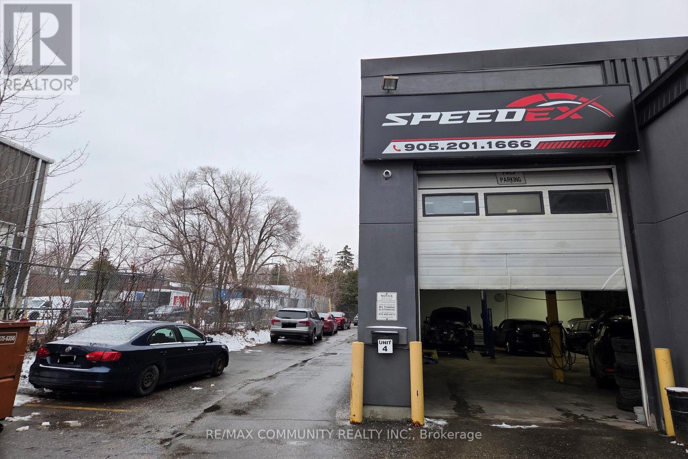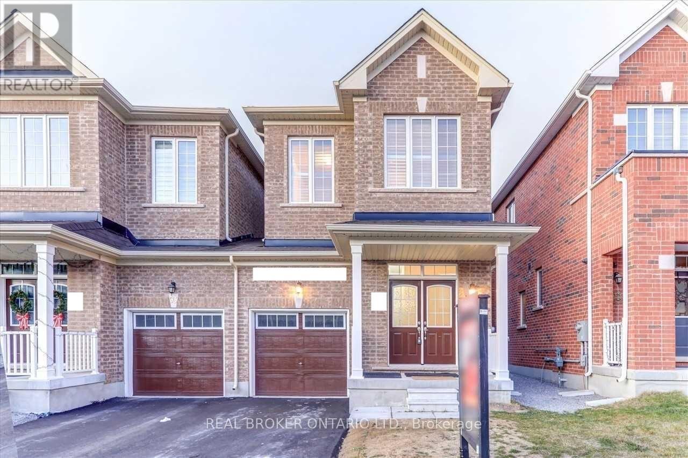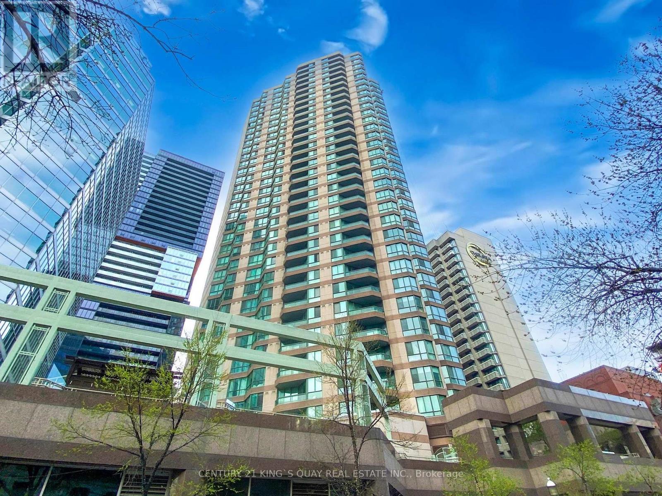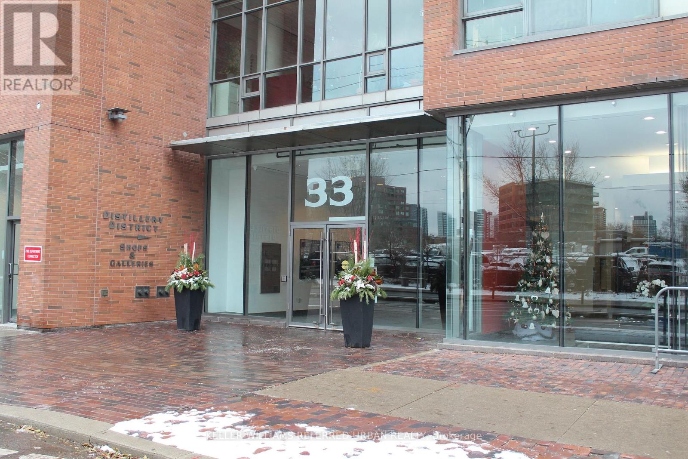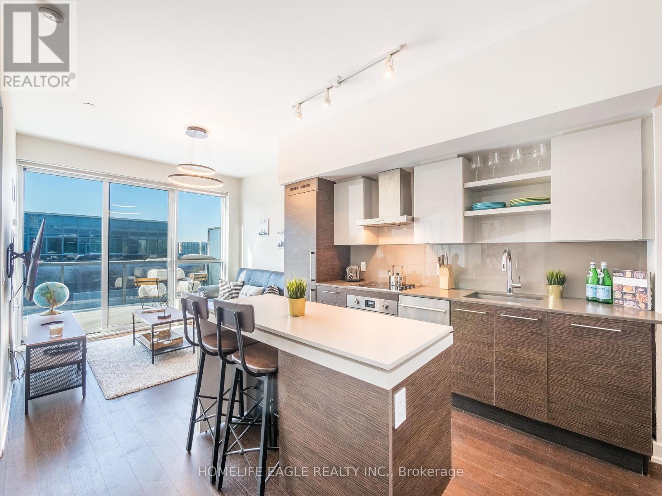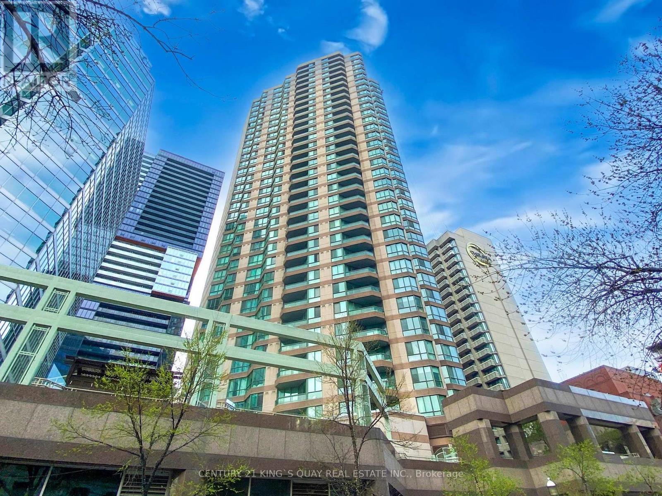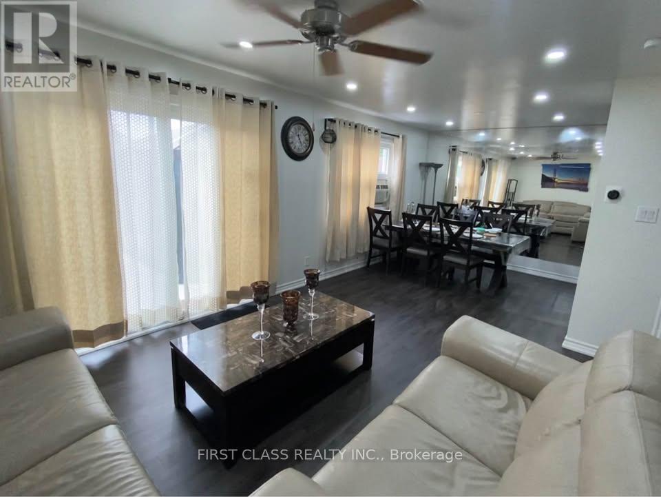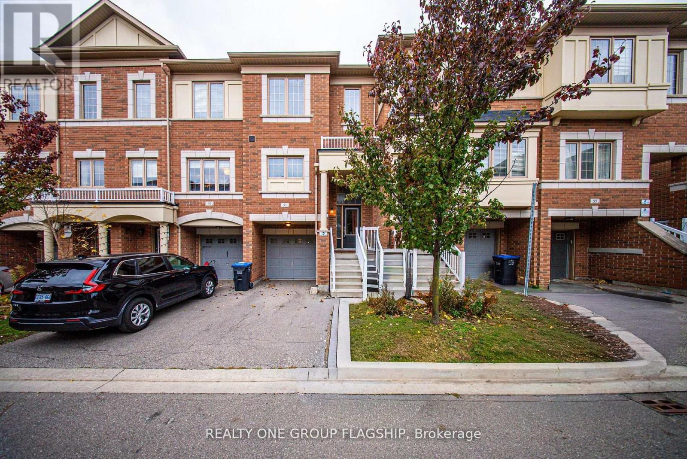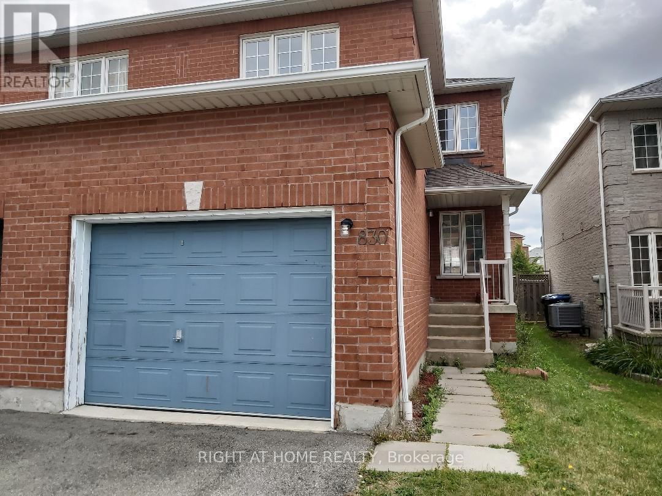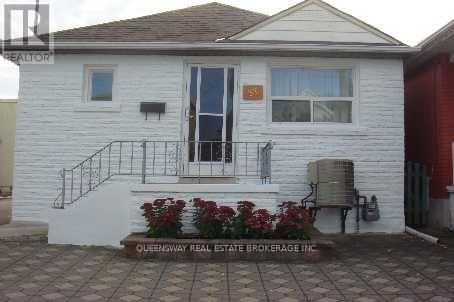1885a - 25 The West Mall
Toronto, Ontario
Well below startup cost!! Turnkey Gong Cha Franchise For Sale In Sherway Gardens - One Of Toronto's Top Shopping Destinations! This is a rare opportunity to own a globally recognized bubble tea brand in a prime high-traffic location, directly across from Sephora and surrounded by strong national retailers. Fully equipped with modern fixtures and a trained team in place. Great opportunity for owner-operators or investors looking for a stable business with growth potential. All equipment, fixtures, inventory, and leasehold improvements included. Please book all showings through BrokerBay. Do not go direct. Do not speak with staff. (id:60365)
29 Emmitt Road
Vaughan, Ontario
Welcome to your dream home! Nestled in an exceptional location In The Heart Of Maple .This 4 Bedroom Detached Home located On A Quiet Street .Walking Distance To The Park, Canada's Wonderland, Vaughan Mills, The Mackenzie Vaughan Hospital, Schools, Mins To 400, Go Station With Convenient Traffic. . Enjoy outdoor entertaining on the stone patio, perfect for gatherings .The extra-long driveway accommodates up to four vehicles. .ts. (id:60365)
4 - 3 Laidlaw Boulevard
Markham, Ontario
Well-established auto body collision and auto mechanic business located in a prime, high-traffic Markham commercial area with strong exposure to surrounding residential and retail uses. Rare opportunity to acquire an automotive-use operation within this building. The premises comprise approximately 6,785 sq. ft. and include a usable mezzanine, adding functional space for storage, office, or operational support. The unit features convenient drive-in doors at both the front and rear, allowing for efficient vehicle flow and operations. The business is fully equipped with all necessary tools and machinery to accommodate a broad range of collision repair and mechanical automotive services. Attractively priced at approximately the value of the equipment alone, representing exceptional value for turnkey operators or buyers seeking asset-based upside. Ideal for owner-operators or investors looking for immediate entry into a tightly held Markham market. Inventory list available. Financial statements available to bona fide purchasers upon execution of a confidentiality agreement. (id:60365)
91 Titan Trail
Markham, Ontario
Come check out this gorgeous 3 Bed 2 Bath Linked Property (linked by garage only) built in 2019 with approximately 2000 Sq. ft of living space above ground. Located in the new development of Markham. This property features a double door entry, 9' ceilings on both floors, modern kitchen with stainless steel appliances, hardwood on both floors and ensuite laundry on the second floor. The primary bedroom features a grand double doors, large living space and generous sized walk-in closet. Located close to schools, shopping plazas, Costco, banks and restaurants. Only main floor and second floor available for lease. (id:60365)
1900 - 38 Elm Street
Toronto, Ontario
Welcome to Minto Plaza, a spacious one-bedroom suite in the heart of downtown Toronto. With approximately 781 sq. ft., this unit features a large bathroom with a jetted tub and separate shower, laminate flooring, freshly painted, a separate kitchen with stainless steel appliances, and in-suite laundry. Enjoy a smart layout and top-notch amenities including 24-hour concierge, indoor pool, sauna, gym, yoga room, study and media rooms, billiards, table tennis, and party rooms. Just steps from Eaton Centre, Yonge-Dundas Square, subway stations, hospitals, U of T, TMU, and theatres - everything you need for convenient city living. (id:60365)
622 - 33 Mill Street
Toronto, Ontario
Distillery District Dream! This Rarely Offered Multi-Level 2 Bedroom, 2 Bathroom Unit Featuring Stunning South & Lake Views Boasts 885 Sq Ft Indoors, And A 330 Sq Ft Outdoor Terrace - A Summer Oasis Great For Entertaining (BBQ Allowed). Practical Upgrades Such As The Main Floor Powder Room, Custom Built-Ins Under The Stairs, And B/I Closet Organizers Provide More Than Ample Storage And Added Convenience. Floor to Ceiling Windows Provide Lots Of Natural Light. Amazing Amenities Await As Well Including 24 Hour Concierge, Gym, Outdoor Pool + Hot Tub, Sauna, Billiard Room, Yoga Studio & Party Room. 1 Parking And 1 Locker. All In A Prime Historic Downtown location. Access To Trendy Shoppes, Restaurants, Galleries, Transit, And Much More At Your Doorstep. The One You've Been Waiting For! **Some Photos Virtually Staged** (id:60365)
Ph02 - 1030 King Street W
Toronto, Ontario
The Perfect 1 Bedroom Penthouse On King West *Sunny West Exposure* Huge Balcony W/ Great Views* High 9ft Ceilings Combined W/ Floor To Ceiling Windows* Smoothed Ceilings W/ Modern LED Light Fixture* Open Concept Kitchen W/ High End Blomberg Appliances *Stone Counters* Backsplash* Centre Island Seats 2 W/ Built In Cabinetry & Outlet* Large Bedroom Includes Walk-In Closet & Large Window* Bedroom Door For Privacy* 4Pc Bathroom W/ TiledFlooring & Modern Vanity* Ensuite Laundry* Ample Storage Space W/ Sliding Door Closet & Large Foyer At Main Entrance* DNA 3 Is Conveniently Located On KingWest Transit Line W/ Easy Access To All Major Shopping, Entertainment, Restaurants, Parks & More! High End Hotel Like Amenities Include Gym/ Exercise Room, Spa Room, Meeting and Party Room W/ Cooking Facility* Rooftop / Garden + BBQs / 24 Hrs Concierge* Visitor Parking! Luxury Mid Rise Building* Don't Mss! F-U-R-N-I-S-H-E-D Unit Includes 55" Wall Mounted TV, Couch, Area Rug, Coffee Table, Queen Sized Bed & Stools For Kitchen Island* Built-In Shelves For Shoes* Move In Ready! Unit Includes Water & Heater. Tenant Must Pay For Hydro & Tenant Insurance & Internet. (id:60365)
1900 - 38 Elm Street
Toronto, Ontario
Welcome to Minto Plaza, a spacious one-bedroom suite in the heart of downtown Toronto. With approximately 780 sq. ft., this unit features a large bathroom with a jetted tub and separate shower, laminate flooring, a separate kitchen with stainless steel appliances, and in-suite laundry. Enjoy a smart layout and top-notch amenities including 24-hour concierge, indoor pool, sauna, gym, yoga room, study and media rooms, billiards, table tennis, and party rooms. Just steps from Eaton Centre, Yonge-Dundas Square, subway stations, hospitals, U of T, TMU, and theatres - everything you need for convenient city living. Condo Rule - Maximum 2 Occupants (id:60365)
13 Greenarrow Court
Brampton, Ontario
3 Bed 2 Bath House for Rent - Great Family LocationBeautiful 3-bedroom, 2-bathroom house available immediately. Located in a quiet court in afamily-friendly neighborhood with a ravine lot and backyard access to a big park. Enjoy therenovated kitchen with tiles all around. Car Parking Included. Shared Laundry and Utilities(70%). (id:60365)
51 Aspen Hills Road
Brampton, Ontario
Welcome to this well-maintained and thoughtfully designed townhouse located in one of Brampton's most sought-after neighbourhoods in Credit Valley. This home features 3 spacious bedrooms, 2 washrooms, and a built-in 1-car garage with inside access for added convenience. The entrance welcomes you with high ceilings, creating an open and airy first impression that sets the tone for the rest of the home. The main floor offers a bright, open-concept living area with a walkout to a private balcony, perfect for relaxing or entertaining. The modern kitchen features stainless steel appliances, ample cabinet space and breakfast area. The upper level boasts three generous bedrooms with large windows that fill each room with natural light. Enjoy brand-new, high-end laminate flooring that adds warmth and style throughout. The lower level includes a laundry area, walkout to the backyard, and direct garage access. Large windows throughout the home bring in plenty of sunlight, enhancing the bright and welcoming atmosphere. Ideally located within walking distance to a plaza, close to schools, banks, grocery stores, Shoppers Drug Mart, public transit, a cricket ground, and a temple. Just minutes from major highways and the GO Station, offering easy commuting and access to all amenities. Tenant to pay 100% of the utilities - Heat, Hydro, Water and Hot water tank rental. (id:60365)
Upper And Main - 830 Avonshire Court
Mississauga, Ontario
A charming 3-bedroom Semi Detached home located in the highly desirable Heartland area of Mississauga. Excellent Schools nearby This property offers a bright and functional layout with living and dining area overlooks fully fenced backyard-perfect for family time, summer BBQs, and outdoor entertaining., Kitchen with Breakfast area, and three comfortable bedrooms on the upper level. It features one full washroom plus a convenient main-floor powder room. Situated close to Heartland Town Centre and square one mall, major highways, transit, parks, schools, and all amenities, this home is perfect for families or anyone seeking a central and vibrant neighborhood. Neat And Clean. Family friendly Cul-De-Sac. Tenant pays 70% of the total utility bill. (id:60365)
Room - 57 Craydon Avenue E
Toronto, Ontario
Wake up to the Sunrise warmth and Light flowing into your bedroom window! Great Value!!! Large one Bedroom, private, for rent, comes with a Double Bed and a large private closet, Large private window facing the house backyard ( private view ) and facing South ( sort of southeast ). Utilities included are Water Heat Hydro Air Conditioning Free Laundry once a week and access to WIFI in your lease, and it may include a Free parking spot on the Large Driveway ( if you own a car ). Your Bedroom comes with Sharing a Large Kitchen, Large Dinning Room and a living room with two other roommates ( Female ). Great Location, Close To All Amenities, T.T.C, Shopping, Hwy 400 & 401, Near New Eglinton Lrt Line. Great Value!!!! Landlords prefer a female tenant for this room as this is to share rest of the Main Floor of a detached bungalow with two other females. (id:60365)

