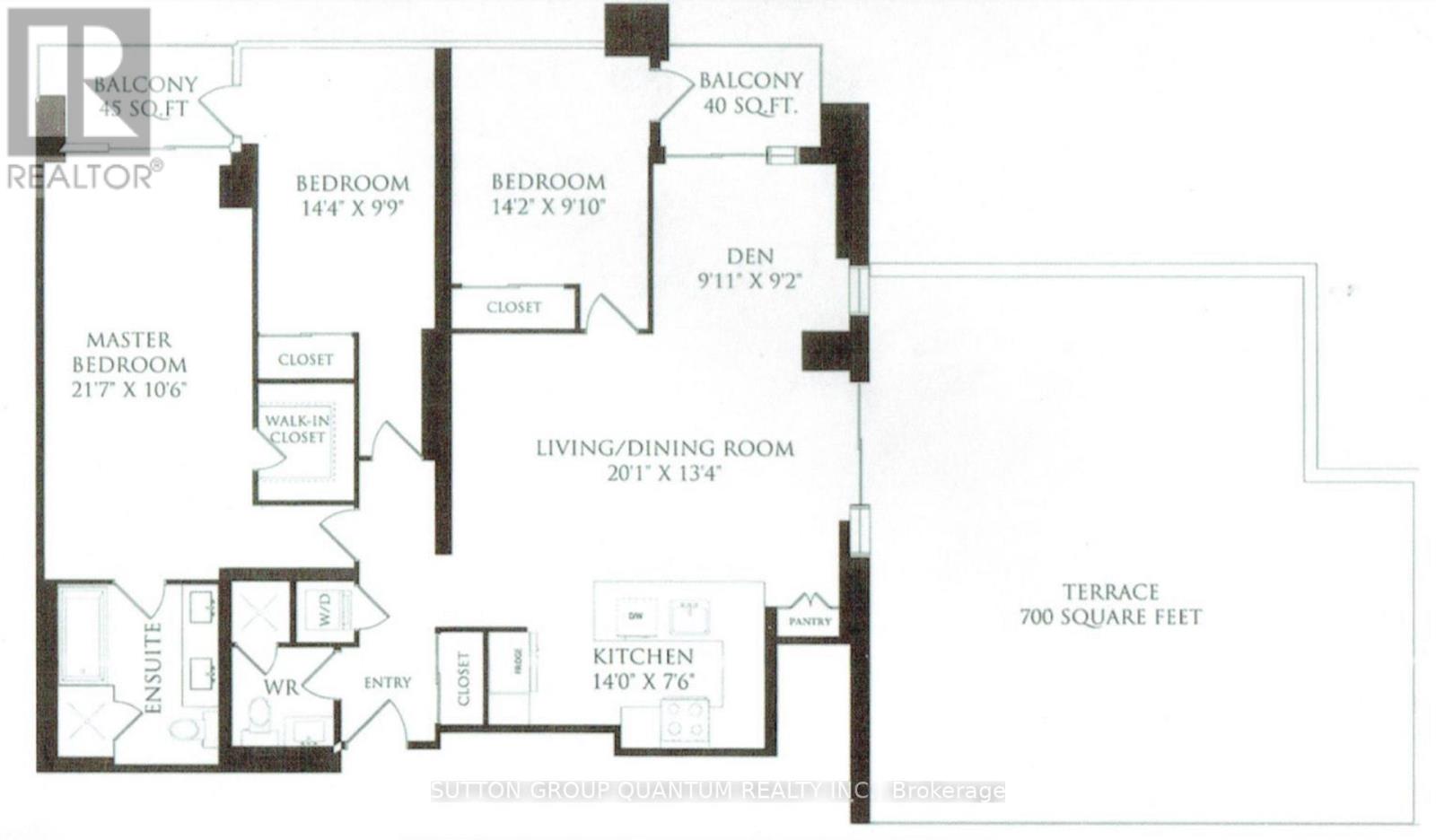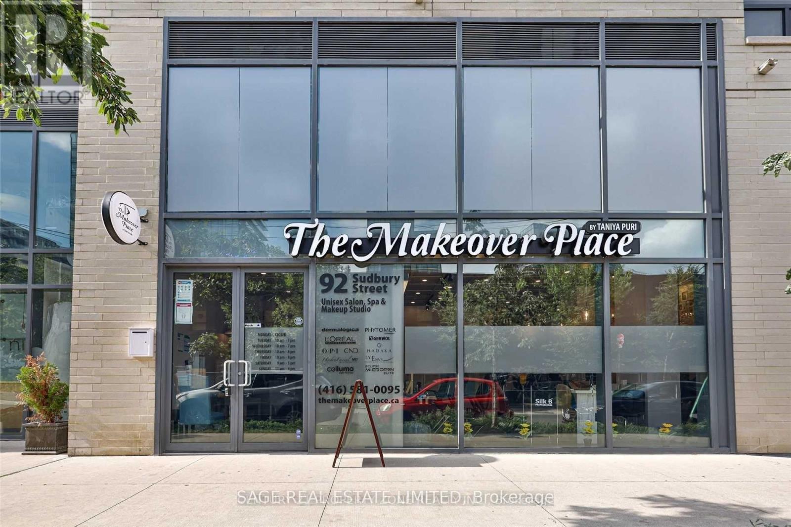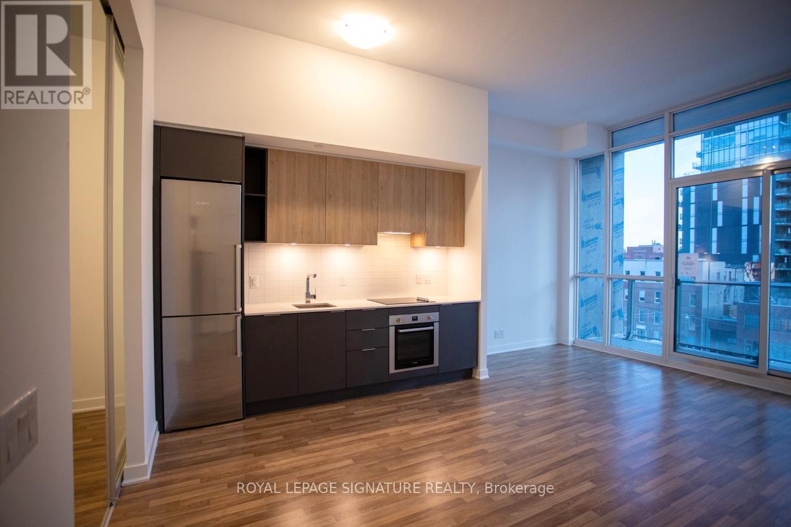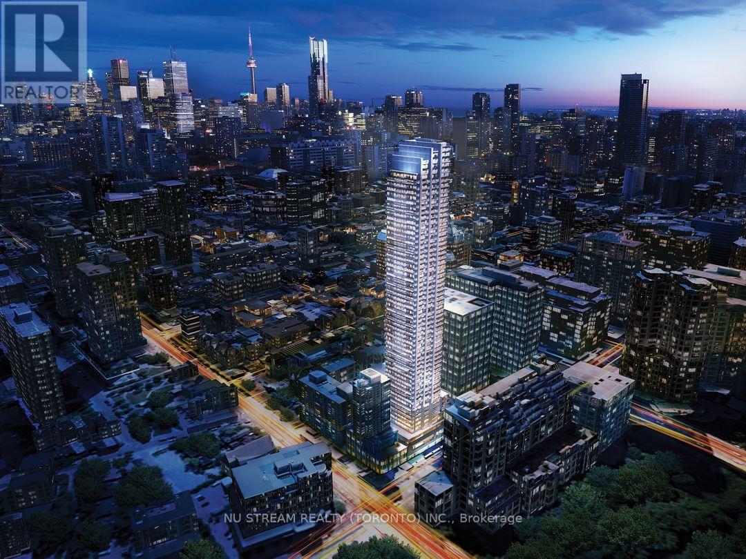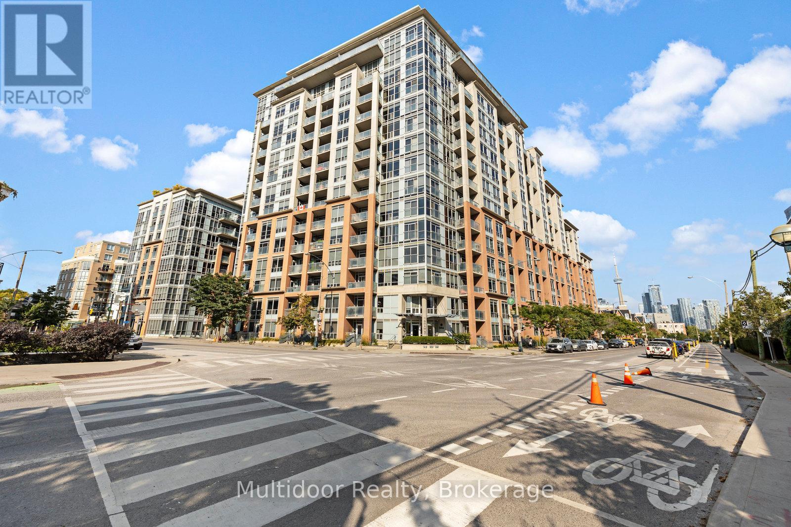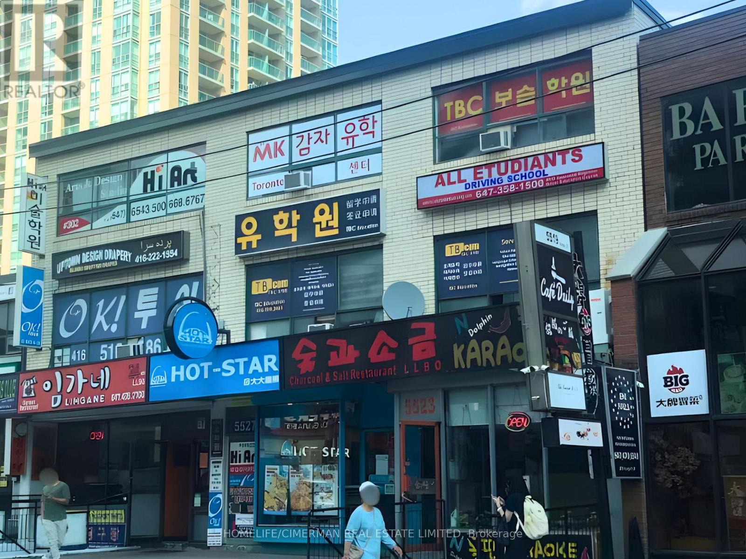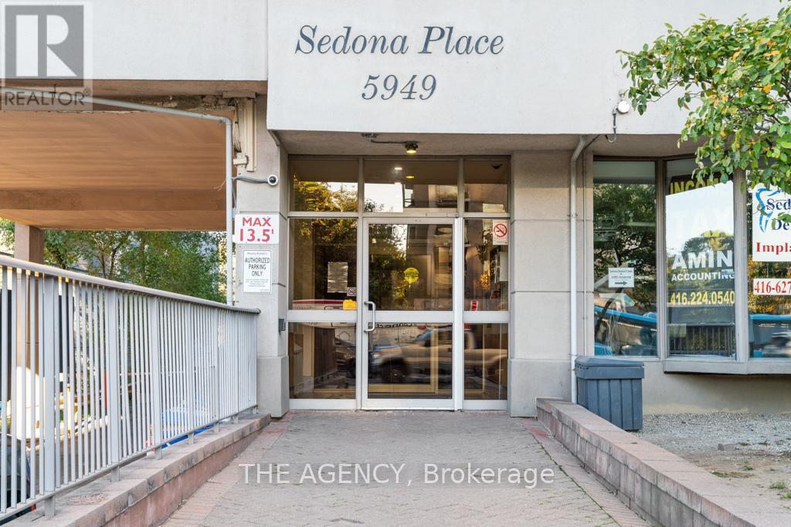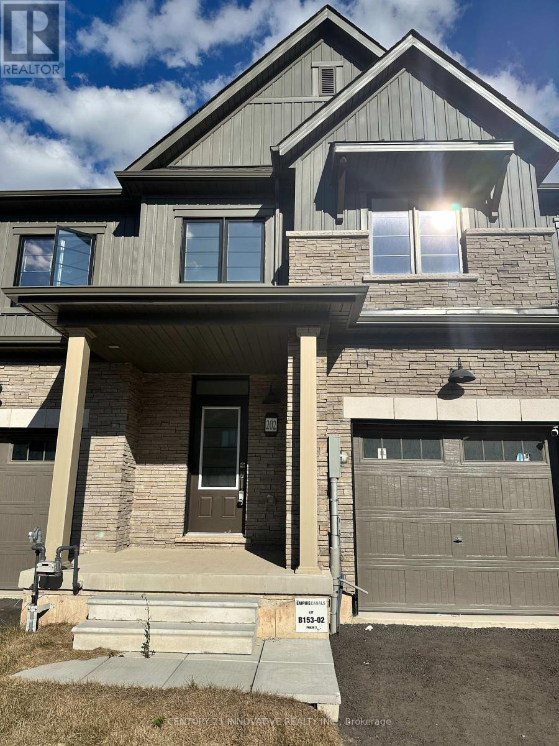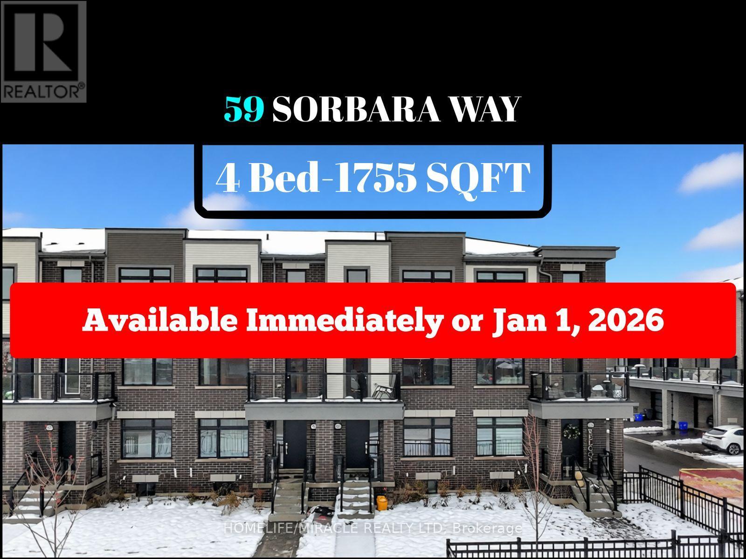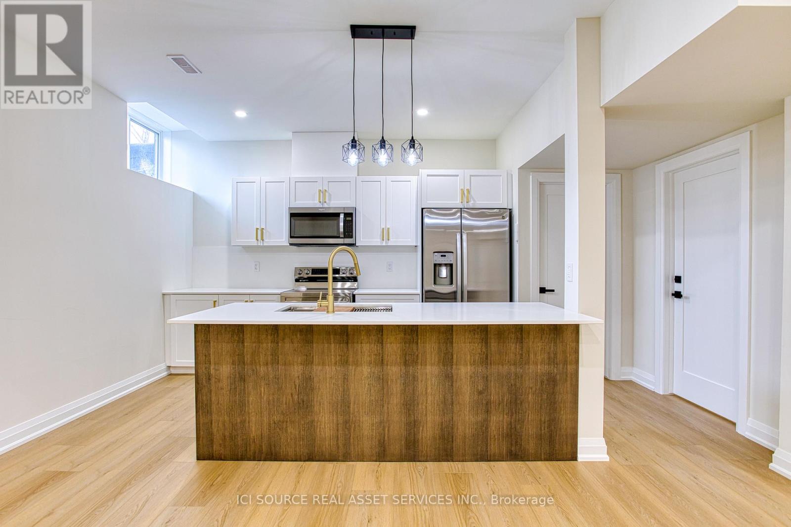Lph 03 - 400 Adelaide Street E
Toronto, Ontario
Welcome to the 400 Adelaide penthouse collection, this stunning condo that feels more like a home, with 9 foot ceilings featuring crown moulding and a lavish 700 sqft. Outdoor Terrace! Discover the allure of Ivory On Adelaide, Old Town Toronto's hidden gem! This stunning penthouse boasts over 2,100 square feet of luxurious interior and exterior space, featuring an exclusive, massive south-facing terrace and two additional spacious balconies that wrap around the property. Bask in the sunlight that floods your beautiful eat-in kitchen, complete with sleek quartz countertops, abundant storage, and stainless steel appliances all over looking a large living and dining area with breathtaking views of the lake. The extraordinary primary bedroom is a true retreat, featuring a walk-in closet, access to a private balcony, and a lavish ensuite bathroom equipped with double sinks, heated floors, a separate jacuzzi tub and shower perfect for unwinding after a long day! The second and third bedrooms are generously sized, ideal for a queen bed, a large office, or a cozy nursery, and each boasts walkouts to the balcony and double closets. An additional 3-piece bathroom conveniently located off the hallway adds to the home's functionality.This remarkable property also includes a prime parking spot, an oversized locker, and two bike storage spaces. With low maintenance fees covering water, this penthouse is not just a home; it's a lifestyle waiting to be embraced! Freshly painted, just waiting for you to move in. Walking Distance To Restaurants, TTC, Scotiabank Arena, Union Station, Financial District, Distillery District, St. Lawrence Market, East End Film Studios. Prime location to access major highways DVP & Gardiner. Soon to be new Ontario Line. (id:60365)
92 Sudbury Street
Toronto, Ontario
Incredible opportunity to lease a fully built-out commercial space in one of Torontos most dynamic neighbourhoods Little Portugal. Located at 92 Sudbury Street, just steps to both Queen Street West and King Street West, this approx. 1,171 sq ft unit offers exceptional exposure, high pedestrian traffic, and proximity to over 3,000 nearby residential units with more development underway. Formerly operating as a beauty and wellness spa, the space is professionally finished with modern leasehold improvements including a large accessible washroom, three spacious treatment rooms (two with showers), high-end fixtures, plumbing throughout, dropped ceilings, and sleek flooring. Electrical and HVAC systems already in place. The setup is ideal for personal care services, medical aesthetics, retail, wellness, or professional office use. Benefit from super easy access to parking, a direct connection to Liberty Village via the new King-Liberty pedestrian bridge, and proximity to transit, top restaurants, gyms, shops, and lifestyle services. Zoning supports a wide range of commercial uses. Surrounded by energy, density, and growth this turnkey opportunity is ready for immediate occupancy. Don't miss this standout retail space in the heart of a thriving, high-demand Toronto community. (id:60365)
519 - 120 Parliament Street
Toronto, Ontario
Welcome to 120 Parliament - where stylish urban living meets modern comfort.This beautifully designed 2-bedroom condo offers an inviting blend of openness and sophistication, highlighted by impressively high ceilings that elevate the entire space. Both bedrooms are generously sized, offering thoughtful layouts and excellent privacy, whether used as sleeping quarters, guest space, or a home office. Located in the vibrant heart of the city, this condo places you steps from cafés, restaurants, transit, parks, and the best of downtown living. With upscale building amenities and a modern design aesthetic throughout, this is a standout home for anyone seeking comfort, convenience, and character. (id:60365)
3506 - 395 Bloor Street E
Toronto, Ontario
Rosedale on Bloor condos, High floor wit Panoramic north view. Right next to Sherbourne Subway Station. The building lies right on a major corridor - close to Sherbourne Station (subway) and only a short walk to the busy intersection of Yonge Street & Bloor. That makes commuting everywhere (downtown, school, work) super easy. Walk Score in the area is extremely high: many daily necessities - grocery stores, pharmacies, restaurants, shops - are within walking distance. The building offers many desirable amenities: gym/fitness centre, indoor pool, rooftop terrace/deck, party/meeting room, 24-hour concierge, etc. For leisure and green space: there are parks and green areas within walking distance (nearby parks like those around Rosedale / midtown) for relaxing or going for a walk. (id:60365)
817 - 1 Shaw Street S
Toronto, Ontario
Experience the best of King West living at DNA Condos - 1 Shaw Street, Suite 817, where contemporary design meets urban convenience. This bright and airy bachelor suite offers a seamless open-concept layout enhanced by sleek stainless steel appliances, modern finishes, and recently painted with Benjamin Moore Aura paint throughout. The private balcony invites natural light and provides the perfect space to enjoy your morning coffee or unwind at sunset. Every detail has been considered for style and comfort, including a refreshed kitchen and bath designed for effortless living. Perfectly positioned in one of Toronto's most vibrant neighbourhoods, this residence puts you steps from the 504 King streetcar for quick access to the King and St. Andrew subway stations, while the 63 Ossington bus connects directly to Ossington Station. Exhibition GO Station and dedicated bike lanes on Shaw Street offer even more commuting options. Outdoor enthusiasts will love the proximity to Massey Harris Park, Stanley Park, Trinity Bellwoods Park, and the scenic Martin Goodman Waterfront Trail. Surrounded by an endless array of amenities, you're minutes from Liberty Village, Queen West boutiques, Ossington's trendsetting restaurants, and entertainment hotspots like BMO Field and Budweiser Stage. The building itself offers 24-hour concierge service, a state-of-the-art fitness centre, rooftop terrace with BBQs, party rooms, and secure parking.This is stylish, connected, turnkey living in one of Toronto's most sought-after districts-where every convenience and cultural experience is right at your doorstep. Landlord requires mandatory SingleKey Tenant Screening Report, 2 paystubs and a letter of employment and 2 pieces of government issued photo ID. - Available Dec 20, 2025 (id:60365)
202 A&b - 5527 Yonge Street
Toronto, Ontario
Prime Yonge Street Location! Bright And Functional Office Space For Sub-Lease In The Heart Of North York At Yonge & Finch. Approx. 500 Sq. Ft. Total Area (Two Combined Units - 202 A&B) Suitable For Professional Office Use. Includes Utilities In A $2,000/Month Gross Lease. Steps To Finch Subway Station, Public Transit, Restaurants, Banks, And All Amenities. Immediate Possession Available. Ideal For Small Businesses Seeking A Central, Accessible, And Professional Workspace In The Vibrant Willowdale East Community. (id:60365)
1207 - 5949 Yonge Street
Toronto, Ontario
EXCEPTIONAL OPPOTUNITY! Welcome to Sedona Place co-ownership apartments at 5949 Yonge St, located in the sought-after Newtonbrook neighborhood. This tastefully reimagined & fully renovated, west-facing, 1-bed, 1-bath apartment spans over 650 sqft, plus a 153 sqft sunset balcony, and comes with a parking spot & two (2) lockers. Bask in natural light pouring through large west-facing windows that fill the open-concept living & dining area with warmth. The sleek, modern kitchen features premium S/S Samsung & Bosch appliances, a 36" Bespoke fridge with cutom panels & Beverage CenterTM, LG ventless washer/dryer, & a corner sink with a touch faucet, soap dispenser, and convenient cup rinser. The kitchen island with seating makes for the perfect gathering spot for morning coffee or casual dining. The living room is both stylish & spacious, complete with an electric fireplace framed by built-in shelving, crown molding, and a remote-controlled ceiling fan with integrated lighting. The bright bedroom offers a wall-to-wall B/I custom wardrobe, built-in shoe cupboard, and a similar ceiling fan/light, along with a Delonghi portable A/C for personalized comfort. The bathroom is beautifully renovated with heated floors, a standing glass shower featuring a rain head, jets, & handheld wand, a sleek floating vanity, shower niche, & a heated towel rack. Throughout the unit, details like smooth ceilings, laminate tile floors, USB outlets, modern black door hardware, & dimmers add a refined touch. The suite also includes an in-suite deep locker, a rare & valuable feature for added storage. The building's charm & appeal have been enhanced by renovated hallways & lobby. A superintendent ensures peace of mind & day-to-day maintenance support. Minutes to Finch subway station & many parks & greenery. Yonge Street transit, shopping, cafés, restaurants, & parks at your doorstep. **All utilities are included & property taxes are paid with maintenance fee: ($1,119.80/12)+$943.48=$1,026.80/MO.* (id:60365)
20 Chesswood Trail
Hamilton, Ontario
Welcome to this stunning 3,000-square-foot home, perfectly situated on a peaceful dead-end street and surrounded by equally exquisite homes. Step into the impressive foyer where the quality of craftsmanship is immediately evident. To your left, a generous formal dining room sets the tone for elegant entertaining, while straight ahead, a sprawling living room centred around a cozy propane fireplace flows seamlessly into the show-stopping open-concept kitchen. On the south side of the home are two bedrooms, including a guest bedroom with access to a private 3-piece bathroom and the luxurious primary suite featuring a spa-inspired 5-piece ensuite and a spacious walk-in closet. The north wing of the home offers thoughtful convenience with a secondary entrance, a walk-in pantry and a well-equipped main floor laundry room with direct access to the oversized 3-car garage. Further along, you'll find two generously sized bedrooms and a beautifully finished 5-piece bathroom. The finished staircase leads to a completed landing that opens into an expansive, unfinished basement. Here, you'll notice the impressive features already in place, including a state-of-the-art geothermal heating and cooling system, a water filtration system and large windows that flood the space with natural light. Stepping outside, you'll find a newly paved driveway and a welcoming walkway that enhance the home's curb appeal, while the expansive 3.554-acre lot is ready for your personal touch. This incredible bungalow is sure to impress! RSA. (id:60365)
202 Port Crescent
Welland, Ontario
Available Immediately! Welcome to this beautiful 3-bedroom, 3-bathroom detached townhome for lease in the growing city of Welland, Ontario. This modern house features a bright open-concept main floor, with stylish finishes and well-designed spaces. There is an attached garage with space for one car, and a second parking in the driveway. Nestled in a quiet, family-friendly neighbourhood, the home is close to excellent amenities. You're just minutes from Seaway Mall, Walmart Supercentre, and a variety of shops, restaurants, and services along Niagara Street. Families will appreciate nearby schools such as Fitch Street Public School, Notre Dame College School, and Niagara Colleges Welland Campus. For outdoor lovers, the property is close to scenic spots like the Welland Canal Parkway Trail, Chippawa Park, and Merritt Island Park, offering walking paths, cycling, and green space for recreation. The location also provides easy access to Highway 406, connecting you to the QEW, St. Catharines, and Niagara Falls. Public transit routes through Niagara Region Transit make commuting convenient within Welland and beyond. (id:60365)
59 Sorbara Way
Whitby, Ontario
STUNNING 4-BEDROOM, 1,755 SQFT TOWNHOME WITH VERSATILE MAIN FLOOR LIVING SPACEWelcome to this beautifully appointed 4-bedroom townhouse spanning 1,755 square feet and offering the perfect blend of style, functionality, and flexible living space. The main floor features a versatile living room-perfect for a home office, den, or ideal space for a small business-along with a convenient powder room and direct access to the double car garage.Ascend to the second level where an open-concept layout seamlessly connects the living room, dining area, and gourmet kitchen-ideal for both everyday living and entertaining. The modern kitchen showcases sleek stainless steel appliances, elegant quartz countertops, and a convenient center island. Step outside from this level to enjoy your private patio, perfect for al fresco dining and relaxation, plus a second balcony for additional outdoor enjoyment.Upstairs on the third level, retreat to the luxurious master bedroom complete with a spa-like ensuite bath and generous walk-in closet. Three additional well-appointed bedrooms offer ample space for family, guests, or hobbies.Ideally located with easy access to Highway 7, 407, and 412, this prime location puts you minutes from Oshawa Centre, Brooklin High School, newly-built Longos, FreshCo, LCBO, popular fast-food chains, Brooklin Community Centre, and Winchester Golf Club. With schools, shopping centres, banks, and restaurants all nearby, this home is the perfect blend of style, practicality, and convenience. Don't miss this exceptional opportunity! (id:60365)
52 Broderick Avenue
Thorold, Ontario
Perfect Opportunity For Large Family OR Investor, In The Most Sought After Area Of Thorold! You Will Find This, 6 Bedroom, 2 Washroom Detached Home On A Premium Lot. Walking Into An Open Concept Main Floor, With Separate Living And Dinning Room, Three Spacious Bedrooms And One Full Washroom. Numerous Upgrades All Throughout Including Newer Kitchen, Flooring, Lighting, Both Washrooms And Roof. Central Location Close To Brock University, Hwy 406 And Shopping. Upgrades Continue To The Separate Entrance Basement With Three Spacious Bedrooms, Large Rec Room And A Full Washroom. Walking Distance To Multiple Public Transit Routes. (id:60365)
Lower Level Unit - 67 Creanona Boulevard
Hamilton, Ontario
Welcome to your dream space! This newly constructed luxury lower unit offers the perfect blend of elegance, space, and convenience, featuring 2 bedrooms, 1 bathroom, and over 1,150 sq. ft. of bright, modern living space. Step into a world of comfort, where windows flood the lower unit with natural light and high-end finishes elevate the space. The open-concept lower floor unit offers a seamless flow for entertaining, with a designer kitchen that will inspire your inner chef. Every corner of this unit has been meticulously crafted with style and functionality in mind. Quick access to the QEW, commuting has never been easier. Don't miss the chance to rent this extraordinary unit where luxury and lifestyle come together. The tenant is responsible for 25% of the utility costs in addition to the rent. No smoking. No pets. AAA Tenants Only. The listing agent is related to the landlord. (id:60365)

