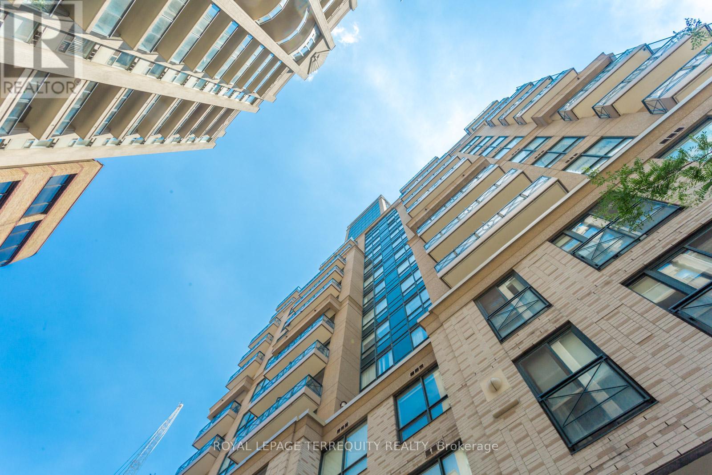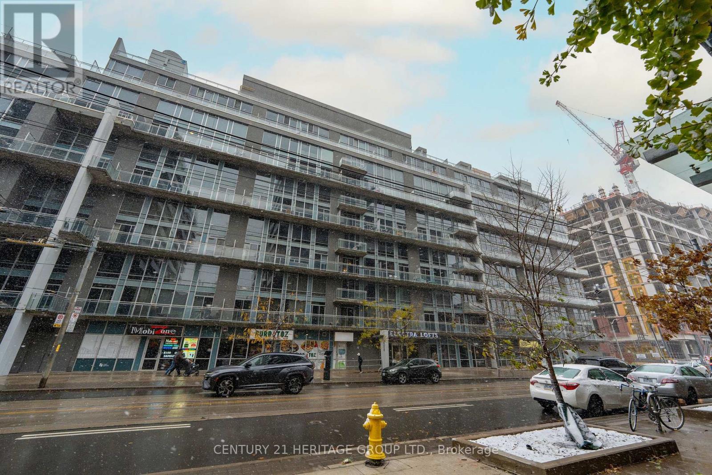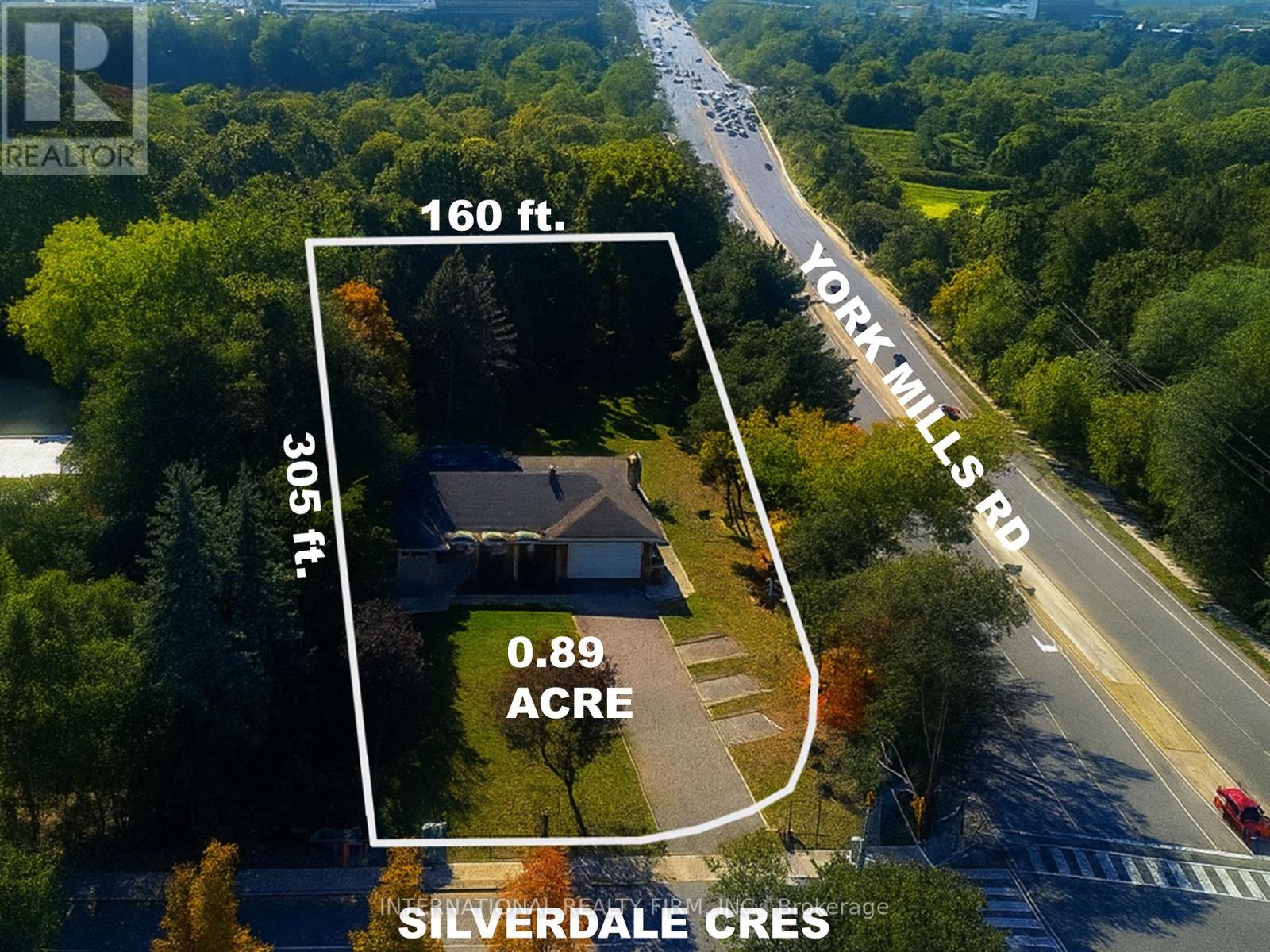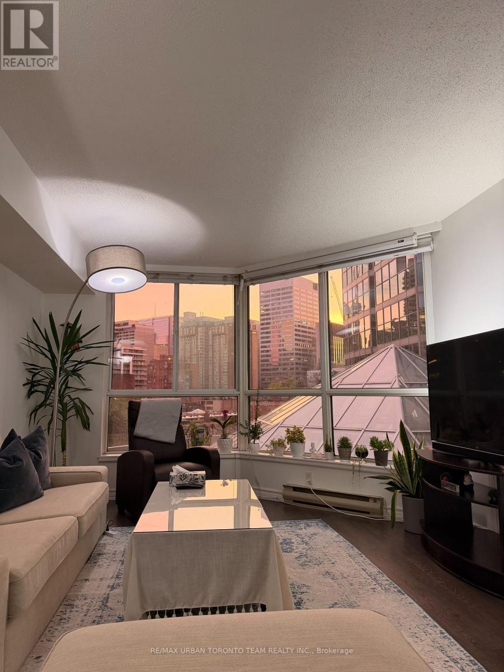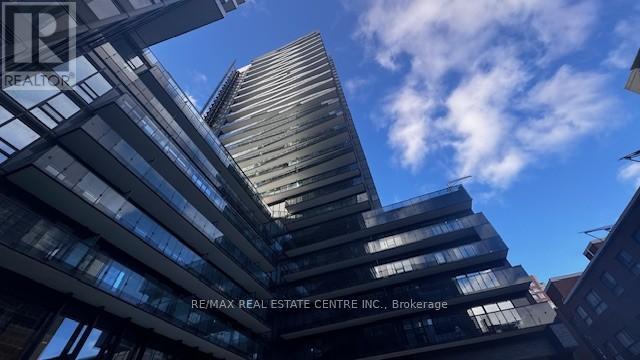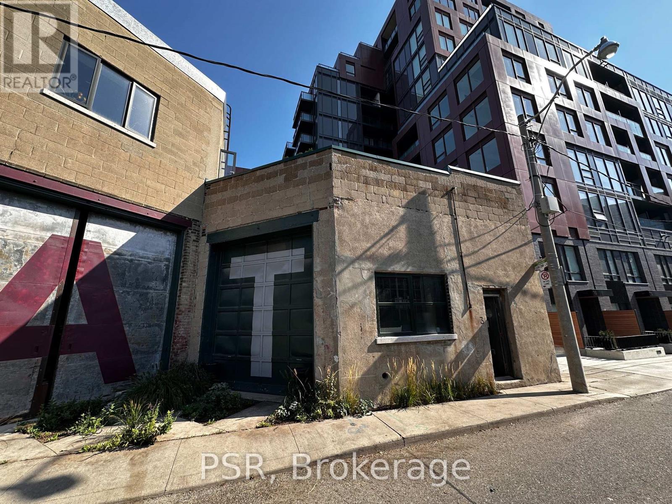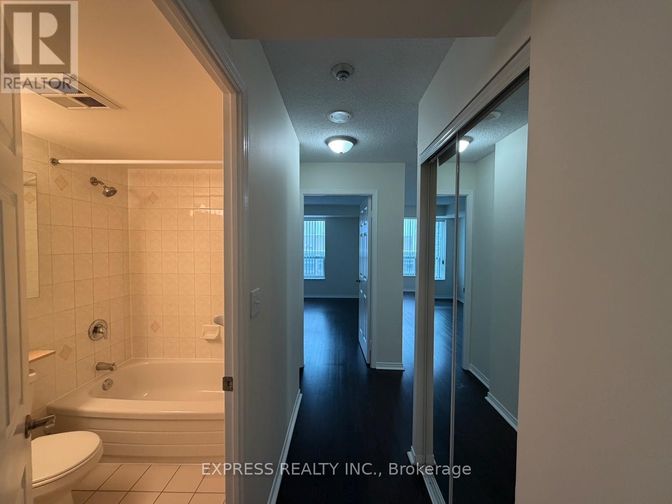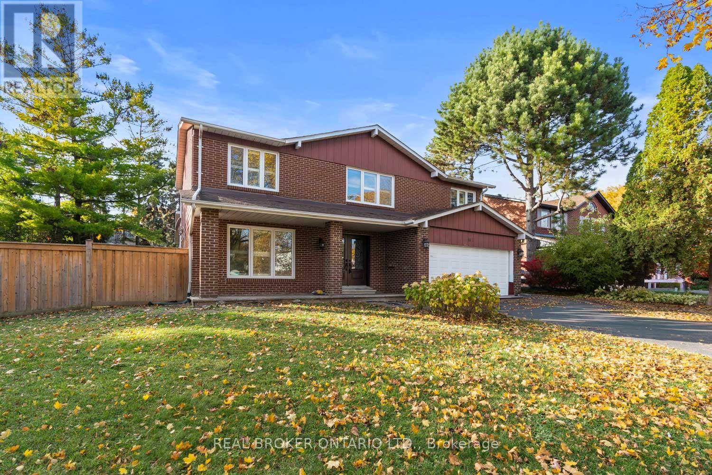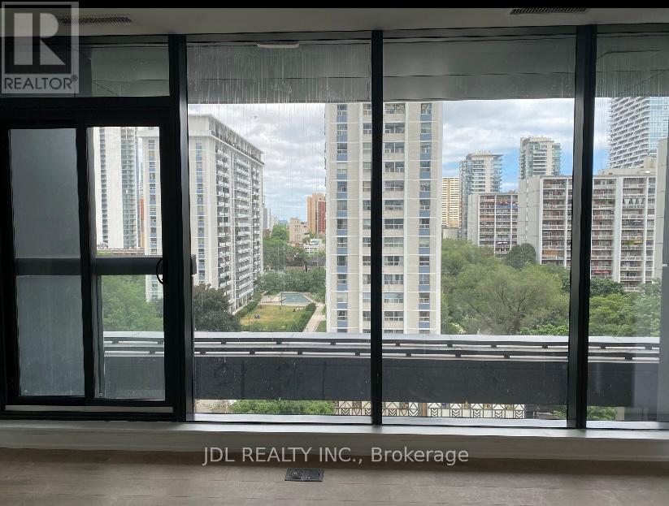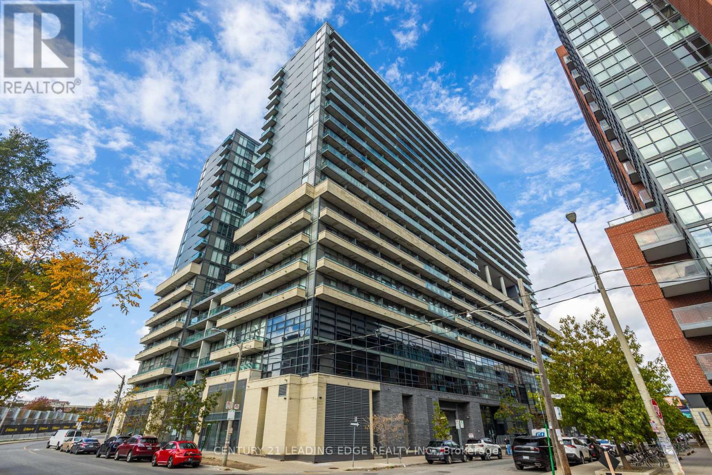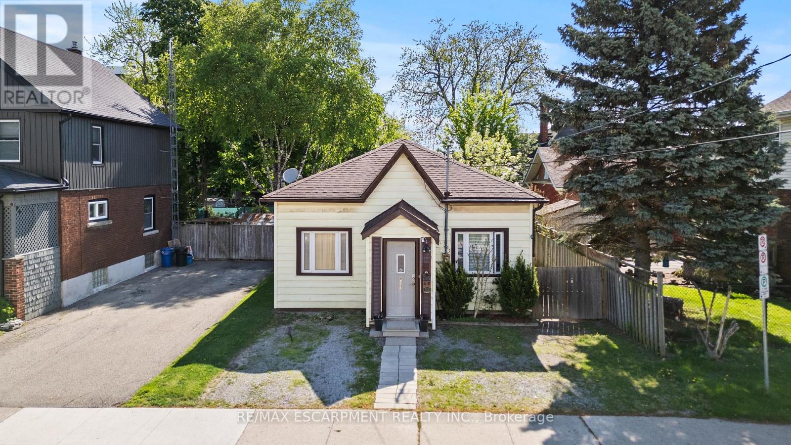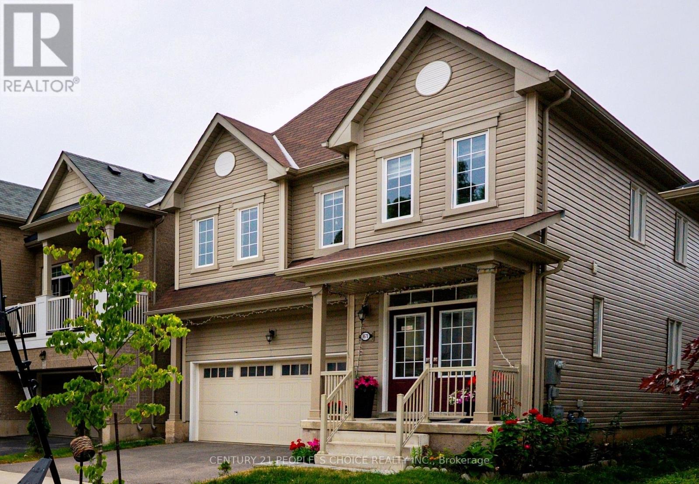502 - 35 Hayden Street
Toronto, Ontario
Live Where the City Comes Alive! Sleek 1-bedroom suite in the coveted Yonge & Bloor corridor - the ultimate downtown address. Floor-to-ceiling windows flood the open-concept living space with natural light, leading to a private balcony with city views. The kitchen is modern and streamlined, offering clean lines and smart storage. The bedroom is spacious with a full wall of windows and a large closet. Enjoy 5-star amenities including an indoor pool, gym, exercise rooms, guest suites, rooftop deck and more. Steps to Yorkville, top universities, world-class shopping, dining, and two subway lines right at your door. (id:60365)
635 - 1029 King Street W
Toronto, Ontario
Welcome to a beautiful Loft on King West, where style meets convenience in this stunning two storey, one-bedroom loft-style condo. Flooded with natural light through floor-to-ceiling windows, this spacious suite features open-concept living, soaring ceilings, and a modern kitchen with sleek stainless-steel appliances and fresh new countertops-perfect for entertaining or quiet evenings at home. * Upstairs, the loft-style bedroom offers privacy and comfort with a generous walk-in closet and ensuite bath. Step out onto your private balcony and take in the vibrant city energy of a fantastic Toronto neighbourhood. * Located in an established and sought after building, you're just steps from grocery stores, cafés, restaurants, nightlife, parks, and transit. Enjoy spacious amenities including a fitness centre, cardio room, rooftop terrace, and visitor parking. * Whether you're a working professional, a couple, or someone enjoying life in the city, this King West gem offers urban living at its finest! (id:60365)
10 Silverdale Crescent
Toronto, Ontario
LUXURY TOWNHOUSE DEVELOPMENT ABUTTING THE DONALDA GOLF CLUB ***** DEVELOPMENT CONCEPT: 24 back-to-back townhouse units / 3-storeys / 38,000 GFA ***** SITE: 0.89 acre / corner of York Mills Rd and Silverdale Cres / 305 ft width / 102-160 ft depth (see survey for details) ***** ZONING: Major Street (Zoning By-Law 68-2024) / permitting townhouses of up to 4 storeys (13.0m) or apartment building of up to 6 storeys (19.0m) ***** PLANNING: Substantial planning work has been completed to enable the purchaser to proceed expeditiously with the entitlement process ***** PRIVACY & FOREST VISTAS: Surrounded by woodlot, providing privacy and ravine style vistas / TRCA and Urban Forestry buffers identified ***** LOCATION: Backing on to a golf club and surrounded by parks, bike trails, excellent schools, convenient shopping, and extensive parklands / proximity the DVP and Hwy 401. ***** HOLDING INCOME: two existing residential tenancies. ***** MORE DETAILS: Development package available upon request. (id:60365)
413 - 38 Elm Street
Toronto, Ontario
Short-Term Furnished Lease - All Inclusive at Minto PlazaWelcome to 38 Elm St, a beautifully maintained and fully furnished suite located in the heart of downtown Toronto. This immaculate unit features new hardwood flooring in the living and dining areas and offers approximately 729 sq. ft. of bright, functional living space.. All utilities are included, making this an effortless, turnkey short-term rental option. Parking available for purchase if needed.Perfectly situated just steps to the subway, Eaton Centre, restaurants, cafes, and world-class entertainment. Close proximity to major hospitals-including Toronto General, Mount Sinai, and SickKids-makes this an ideal location for medical professionals or visiting families. Surrounded by excellent schools, parks, and amenities, this address offers ultimate convenience and luxury in one of the city's most vibrant neighbourhoods. (id:60365)
1010 - 127 Broadway Avenue
Toronto, Ontario
Welcome to LINE 5 condos by Reserve and Westdale Properties - a brand new, architecturally stunning building perfectly situated in the heart of Midtown Toronto at Yonge & Eglington. This spacious 1-bedroom, 1 bath suite offers an east-facing balcony with city views, filling the space with natural sunlight throughout the day. Featuring floor-to-ceiling windows, a modern open-concept layout, and a sleek kitchen, this is one of the largest 1-bedroom units available in both towers. The luxurious 5pc bathroom includes direct ensuite access from the bedroom for added convenience. Experience resort-style living with access to world class amenities including a fully equipped fitness centre, yoga and personal training rooms, indoor saltwater pool, sauna, outdoor pool, rooftop deck and garden, BBQ area and pet spa. Residents can also enjoy the juice bar, party room, meeting room and 24-Hour concierge. Perfectly located just steps from the Yonge-Eglington subway station, Line 5 connects you to everything Toronto has to offer- from top-rated schools and beautiful parks to boutique shops, trendy restaurants, and entertainment options. Enjoy modern city living at its finest in one of Midtown's most prestigious new developments. (id:60365)
3a Gilead Place
Toronto, Ontario
Step into something truly exceptional - this is not your average rental space . Nestled in the heart of one of downtown Toronto's most dynamic areas, this unit resides in a historic building that has not only stood the test of time but has also stared in multiple film productions, giving it a cinematic edge you simply wont find elsewhere. The moment your client crosses the threshold , they will sense the character - high ceilings , exposed brick, oversized windows flooding the space with natural light , and architectural details that whisper stories of past creative uses and future possibilities. Think studio , showroom , gallery, creative office, event space - the floor plan flexes easily, and the zoning allows for multiple uses . Offered on a gross lease (everything included ) , the tenant can focus purely on the vision without getting boggled down in utilities and hidden cost. The owners are actively involved- they care. That level of stewardship is rare. The buildings charm and ownerships personal touch gives this opportunity true distinction. Location-wise : your in a vibrant downtown neighbourhood that offers both authenticity and access. Just around the corner you'll find major transit links, great dining and retail pockets that unmistakable creative downtown energy. Your client can walk or roll to the city's best while still operating in a space that feels bespoke and off-the-mainstream. Lease term is flexible , starting at a minimum of one year- we'll work with you to tailor the term to the right use and fit. Because the owners care about the community , they'll review the full tenant package to ensure the fit is solid. If your client is looking to elevate their brand , build space that reflects their identity, and stamp their presence in a location that has both story and structure - this is it. Dont use lease. Claim a space that resonates , that inspires (id:60365)
Lph06 - 29 Pemberton Avenue
Toronto, Ontario
Approx. 583 Sf (As Per Builder) 1 Bedroom 1 Washroom @ Yonge & Finch w/ North view. 1 Underground parking included. Direct access to Finch Station & GO bus with 24 Hrs concierge steps to all amenities, parks, restaurants, shops, community centres & schools. No pets, no smoking & single family residence to comply with building declaration & rules. (id:60365)
162 Banbury Road
Toronto, Ontario
Space to live, store, and stay a while. This detached home sits on a quiet street in Banbury-Don Mills, delivering space and functionality, indoors and out. Set on a 66 x 110 ft. lot, the house welcomes you with a wide front porch, ideal for waiting on arrivals or exchanging waves with neighbours. Inside, the layout includes four bedrooms upstairs and two more in the basement, offering flexibility for family, guests, or longer stays. With four bathrooms, everyone gets their turn, with no juggling of schedules required. Storage shows up in both the garage and basement, so things you need are close, and things you don't are tucked away. Main floor laundry makes multitasking easy: get a load going, while dinner simmers or you finish that last episode. The bright, eat-in kitchen opens to a tree-lined backyard with enough room to host gatherings, plant a garden, play a proper game of flag football, or all of the above. Downstairs, the finished basement adds even more usable space, with two bedrooms and a shared bathroom, and a large recreation area that can flex into a playroom, studio, home office or workout space. While the home checks all the practicality boxes, there's just as much attention to details. Hardwood floors throughout ground the natural light from skylights above. California shutters offer privacy without sacrificing brightness. Outside the home, the neighbourhood delivers on both education and daily convenience. 162 Banbury sits within a top-tier school district that includes Don Mills Collegiate, York Mills Collegiate, and École Secondaire Étienne-Brûlé, offering French Immersion, Advanced Placement, and International Baccalaureate programs. Drive less than five minutes to explore the beauty of Edwards Gardens, or Shops on Don Mills for groceries, shopping, dining, and people watching. (id:60365)
702 - 501 Yonge Street
Toronto, Ontario
0-5 Year New Condo, 363 Sqft. Conveniently Located In Prime Location Near Yonge & Wellesley.Restaurants, Cafes, Groceries, Banks. Amenities Included 24Hrs Concierge, Fitness Room, Pool,Sauna, Garden And Theatre Room & More! No Pets & Non-Smoker.Just Steps To Wellesley Subway Station. Walk To U Of T, Ryerson University, Hospital, Shops (id:60365)
1109w - 36 Lisgar Street
Toronto, Ontario
Welcome to this bright and cozy 2-Bedroom, 2-bathroom Unit In The West Building Located In The Heart Of Little Portugal. Open Concept functional Layout Lots Of Natural Lights. Both Bedrooms W/Spacious Closets, Big Windows & On Opposite End. The modern kitchen features stainless steel appliances, quartz countertops, and a stylish backsplash. Conveniently Located Near Parks, TTC, walking distance of grocery stores, restaurants, bars, shops, and vibrant nightlife. This Unit Is A Must See To Be Appreciated! (id:60365)
4774 Saint Clair Avenue E
Niagara Falls, Ontario
Welcome to 4774 Saint Clair Avenue, a beautifully updated detached bungalow in the heart of downtown Niagara Falls. Ideal for first-time buyers, retirees, or investors, this move-in ready home features soaring 10-foot ceilings, an open-concept layout, laminate flooring, and abundant natural light. The modern kitchen is thoughtfully designed with custom finishes and stainless steel appliances, while the spacious primary bedroom includes new pot lights and a private two-piece ensuite.Both bathrooms have been tastefully renovated with updated vanities, toilets, ceilings, and lighting. The laundry room includes a brand-new washer and dryer for added convenience. Major upgrades include a new furnace (2022), hot water boiler (2022, owned), central air (2023), roof (2016), and city-upgraded water main and sewage lines. The home also offers 100-amp service.Enjoy the fully fenced yard, back deck, and newly added garden. With three parking spots and a location close to restaurants, transit, and local amenities, 4774 Saint Clair offers comfort, style, and lasting value. Includes all appliances, window coverings, light fixtures, and shed. (id:60365)
8670 Chickory Trail
Niagara Falls, Ontario
Welcome to this stunning newly built 4-bedroom, 3-bathroom detached home featuring soaring 9 ft ceilings on the main level, perfectly situated in a peaceful neighborhood just minutes from Niagara Falls. From the moment you arrive, the elegant double-door entrance sets the tone, welcoming you into a grand 26 ft foyer that flows seamlessly into the bright and spacious open-concept kitchen and dining area. Here, you'll find modern appliances, tiled flooring, two convenient pantries, and a large window that floods the space with natural light. The inviting living room boasts upgraded hardwood floors and oversized windows, creating a warm, sun-filled retreat. A dedicated office/planning room adds valuable functionality perfect for working from home and offers a walk-out to the private, fenced backyard, ideal for enjoying your morning coffee or weekend gatherings. Ascend the elegant hardwood staircase, accented by a picture window, to the second floor where spacious bedrooms with high ceilings, large windows, and built-in closets await. The primary suite features a generous walk-in closet and a luxurious 5-piece ensuite bath. A thoughtfully placed second-floor laundry room with storage adds everyday convenience. While the unfinished basement awaits your personal touch, it presents excellent potential whether for a separate entrance and rental suite or a dream recreation space. A double garage and expansive driveway provide ample parking. This beautiful home offers not just comfort, but also convenience close to QEW, shopping plazas, Costco, schools, parks, GO Station, and just minutes from downtown Niagara Falls. Don't miss this opportunity to own a modern home in a serene setting with endless possibilities for your family's future! (id:60365)

