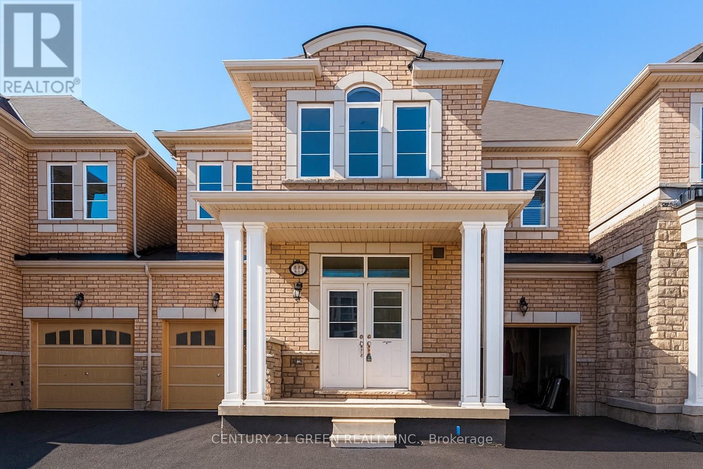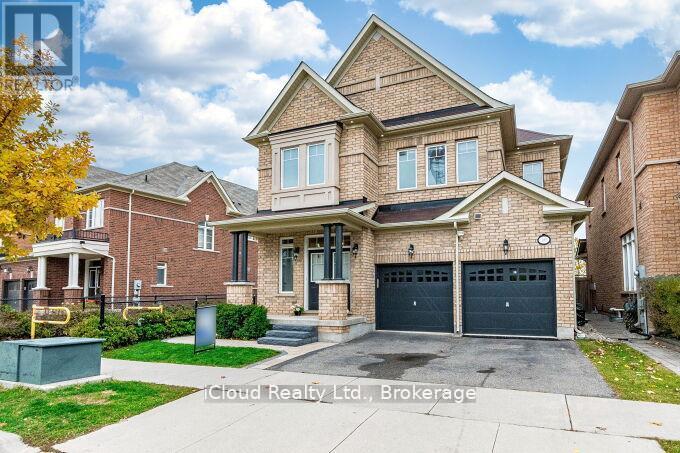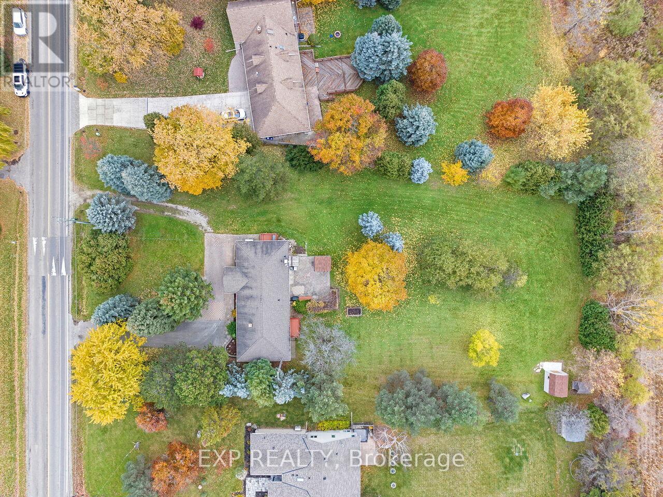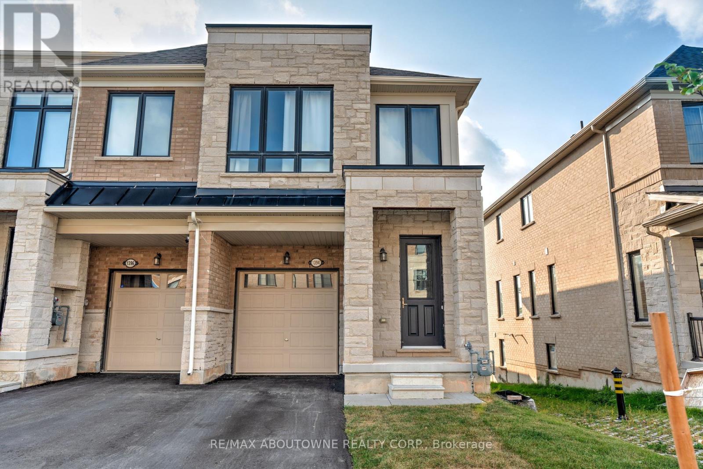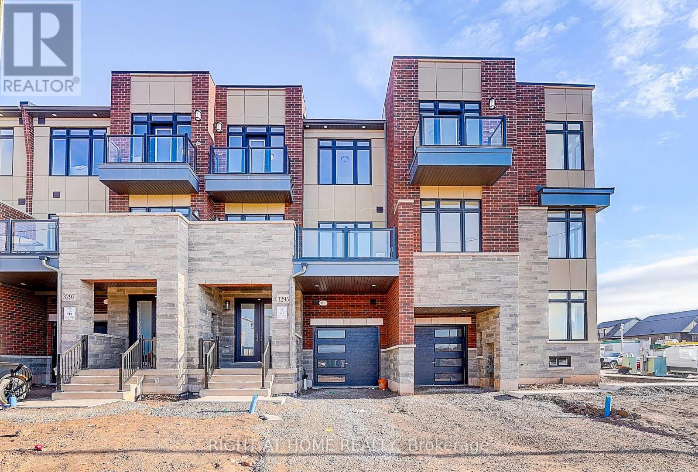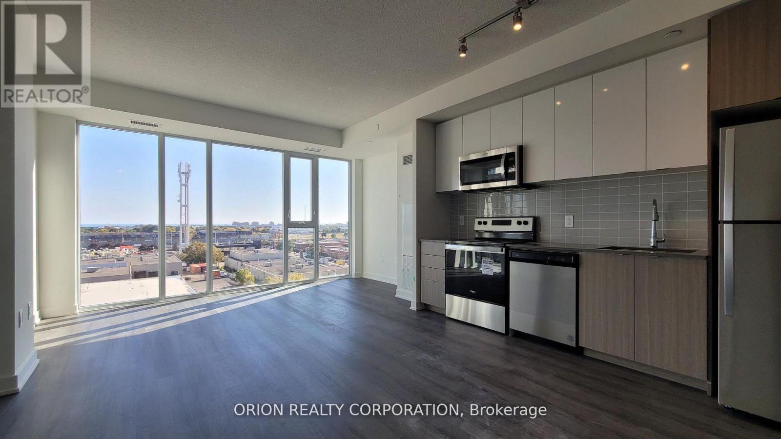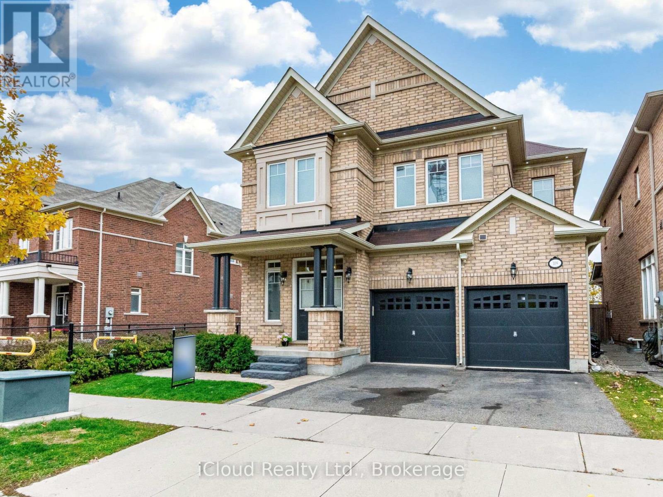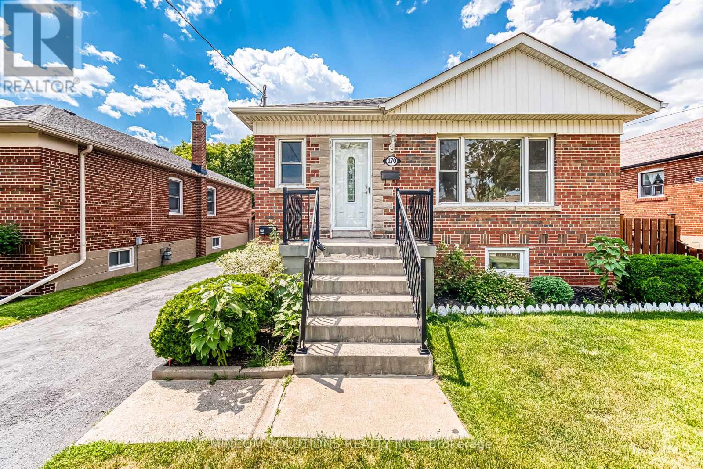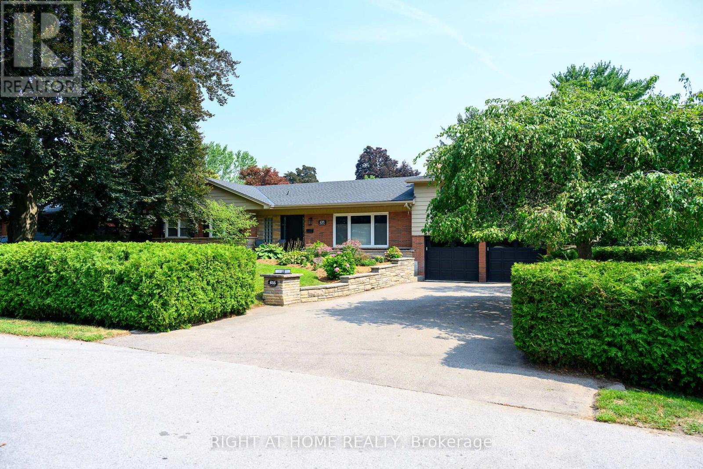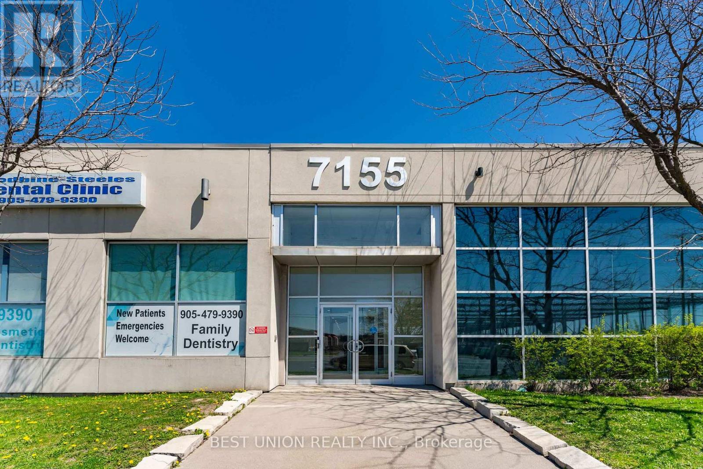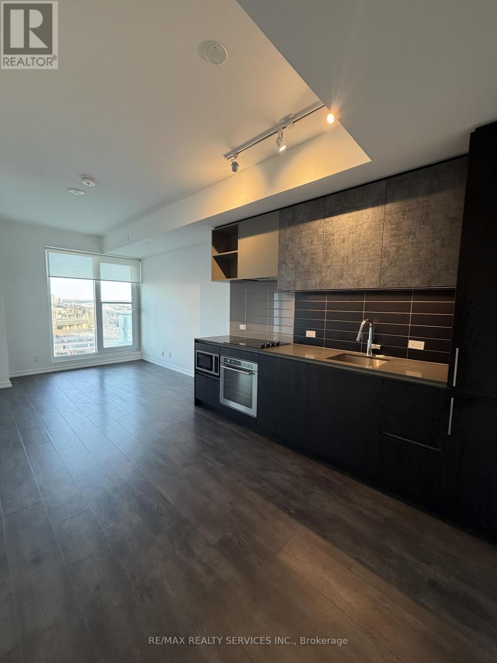119 Orchardcroft Road
Oakville, Ontario
Freshly painted and Well-maintained 3 Bedroom Townhouse in desirable Rural Oakville Near Dundas & Trafalgar. Approx. 1751 Sq.Ft.+ Appx 600 Sq.ft. Professionally Finished Basement by builder, Bright Open layout, Main Level has 9' Ceilings Modern Layout., High End Finishes, Hardwood Floors & Hardwood Stairs . Upgraded Kitchen, Centre Island, Granite Counters. Inside Entry From Garage. close to top schools, parks, shopping, Oakville hospital and major highways. Some of photos virtual staged with furniture. (id:60365)
109 Kaitting Trail
Oakville, Ontario
Welcome to this stunning (3600+ sqft living space) detached home backing onto a lush green park and steps from Parkview Childrens (Daycare) Centre and St. Gregory the Great Catholic School. Bright and airy main floor boasts 9'ft ceilings, rich hardwood floors, pot lights, cozy gas fireplace, and freshly painted designer colours. Gourmet kitchen with gas cooktop, built-in appliances, granite counters, centre island, crown mouldings and abundant lighting. Expansive primary suite features a walk-in closet and spa-like 5-pc ensuite with double sinks, soaker tub & glass shower. Second-floor laundry with natural light adds convenience. Professionally finished lower level offers a media room, home office, spacious bedroom with oversized closet and sleek 3-pc bath. Bonus EV charging station in garage! Outdoor pot lights, elegant wall-panel accents, circular staircase and modern finishes throughout. Walking distance to schools, Sixteen Mile Sports Complex, SmartCentres shopping, GO Station and major highways. A must-see family home that blends luxury, comfort and convenience! The Basement unit has two bedrooms, one and a half washrooms, a separate entrance, a fully independent legal basement apartment for extra income to support your bills. (id:60365)
13258 5 Side Road
Halton Hills, Ontario
Welcome to 13258 Side Road 5 in Georgetown, a stunning country retreat set on a 1-acre lot with clear, open views. This beautifully maintained 4-bedroom home blends rural tranquilly with modern comfort just minutes from town. The bright, open-concept living area flows seamlessly through the kitchen, dining, and family spaces-perfect for entertaining or everyday living. The spacious walk-out basement adds flexibility for recreation, a home office, or an in-law suite, complete with 3 full bathrooms, including a generous ensuite in the primary bedroom. This home has been thoughtfully upgraded throughout, featuring an owned hot water tank and water softener (both less than 10 years old), a whole-house UV system, an RO system in the kitchen, and a hot water recirculation system. Enjoy all LED lighting and a Halo Home Lighting System in the primary bedroom. Bell Fibe service is available with fibre direct to your home. The HEPA filter on the main furnace and UV water treatment system ensure top-quality air and water throughout the home. Step outside and enjoy the beautiful backyard oasis, featuring apple, cherry, and plum trees, along with grape vines, creating a peaceful and private setting perfect for relaxing or hosting family gatherings. With its many upgrades, efficient systems, and open design, 13258 Side Road 5 offers the ideal balance of modern comfort, natural beauty, and country charm-a truly exceptional property in a sought-after Georgetown location, with close proximity to Highway 401 and convenient access to the 407. (id:60365)
1394 Almonte Drive
Burlington, Ontario
Welcome to Tyandaga Heights in Burlington! This rarely offered 4-bedroom end-unit townhome sits on a premium lot with over 2,150 sq. ft. of living space, backing onto green space with an extra-deep backyard. Inside, enjoy 9 ft ceilings on both levels, a bright south exposure, and an open-concept layout. The home offers hardwood flooring in living areas, plush carpet in bedrooms, and a modern kitchen with quartz countertops and ceiling-height cabinetry. A rare floor plan with two primary suites - one on the main level and one upstairs, both with ensuites and walk-in closets, provides comfort and versatility for today's lifestyle. Upper-level laundry adds everyday convenience. Minutes from Highways 403/407, schools, parks, trails, Costco, shopping, gyms, golf, and downtown Burlington, this home offers the perfect balance of space, style, and location. Don't miss this exceptional opportunity to make this your next home! (id:60365)
3295 Taha Gardens
Oakville, Ontario
Welcome To This stunning New & Never Lived In Town House In Prestigious Oakville location! About 1600 sq. ft. Of Living space . This home combines modern design with comfort .Step inside through a spacious foyer can be transformed into a home office! The beautiful open concept on second floor features 10' ceilings & pot lights, elegant quartz countertops W/ a waterfall leg design of upgrades , high end appliances , engineered hard wood flooring throughout the living area including the rec /foyer . Second floor laundry for your convenience .Spacious & exclusive balcony with access from living W/ built in gas line for BBQ. Lots Of natural lights throughout the house ! Private garage includes a level 2 (240) EV receptacle. Great location within mins from major Hwys. (id:60365)
613 - 859 The Queensway
Toronto, Ontario
Welcome to the height of modern city living! This spacious 2 Bedroom 2 Bath condo comes with 1 parking space and boasts an open-concept living and dining area that flows effortlessly into a gourmet kitchen equipped with stainless steel appliances. Additional features include in-suite laundry, custom closet organizers, and custom window coverings. The building itself offers a wealth of high-end amenities, such as a lounge with a designer kitchen, a private dining room, a children's play area, a full-sized gym, outdoor cabanas, BBQ area, outdoor lounge, and more. Located on The Queensway, you'll enjoy easy access to highways, Sherway Gardens Mall, coffee shops, grocery stores, schools, public transit, and more! With all these exceptional amenities, everything you need to unwind, entertain, and stay active is right at your doorstep. Attn Investors: 1 Year Free Property Management including! (id:60365)
Basement - 109 Kaitting Trail
Oakville, Ontario
Welcome to Your Peaceful, Park-Side Retreat! Imagine coming home to a bright, beautifully finished, around 1000 sqft apartment where style meets functionality. With 2 spacious bedrooms and 2 bathrooms, this open-concept space is perfect for relaxing or entertaining. Wake up to serene park views and enjoy the convenience of being steps from trails, shops, and more. Featuring a separate entrance, in-suite laundry, and a dedicated parking spot, this is the ideal lock-and-leave lifestyle for a couple or young professional seeking the perfect blend of nature and urban living. The Perfect Blend of Space, Light, and Location. Designed for those who appreciate quality, this stunning 2-bed, 2-bath basement apartment feels anything but underground. Large windows fill the space with light, highlighting the high-quality finishes and open-concept layout. Located directly in the park, you are surrounded by nature yet minutes from all amenities. With the privacy of a separate entrance and the convenience of your own laundry and parking, this is a rare find you won't want to miss. (id:60365)
170 North Carson Street
Toronto, Ontario
Exceptional opportunity to own a beautifully upgraded CUSTOM built home with a LEGAL basement apartment in the highly coveted Alderwood neighborhood. Nestled on a premium 43-foot by 126-foot lot, this property features a bright and expansive layout with 4 spacious bedrooms and 2 full bathrooms ( inclusive of the ground and basement level ). The thoughtfully designed LEGAL basement apartment, complete with a private separate entrance, is perfect for extended family living or generating rental income. This home showcases upgrades throughout, including laminate flooring, recessed pot lighting, crown moldings, replaced windows and upgraded electrical system to 100 amp service. The basement is enhanced with tinted thermal windows, providing both comfort and privacy. A newly re-shingled roof (2025) offers peace of mind for years to come. The exterior boasts a long private driveway that accommodates up to 5 vehicles, along with a large detached garage ideal for storage, a workshop, or additional parking. Located just steps from major highways, schools, beautiful parks, and a wide range of shopping and amenities, this property offers the perfect blend of convenience, functionality, and modern elegance. A must-see home that checks every box for families, investors, and multi-generational living. (id:60365)
4230 Fuller Crescent
Burlington, Ontario
***A rare leasing opportunity featuring 4+1 Bedrooms and 5 bathrooms (Exceptional convenience of 3 full washrooms on 2nd floor only). 4-car parking, and a large finished basement-perfect for multi-generational families or those who need extra space. Located in Burlington's highly sought-after Alton West community, this executive corner-lot home offers over 2,236 sq. ft. of beautifully upgraded living space designed for comfort and convenience.The main floor showcases 9 ft ceilings, elegant pot lights, rich hardwood flooring, and an inviting family room with an upgraded fireplace. The chef-inspired kitchen includes a large centre island, granite countertops, stylish backsplash, gas stove, and stainless steel appliances. The bright breakfast area opens directly to a fully fenced backyard with mature trees for privacy and outdoor enjoyment.Upstairs, enjoy the exceptional convenience of three full washrooms serving spacious, freshly painted bedrooms. The primary suite features ample closet space and a spa-like ensuite.The professionally finished basement offers incredible versatility with a bedroom featuring its own ensuite, a generous recreation area with an electric fireplace, a kitchenette, and pot lights throughout-ideal for teens, in-laws, guests, or a dedicated work-from-home zone. *** Additional highlights include: 4 private parking spaces (a significant advantage for multi-car households) Direct garage access EV charger for Electric Cars, Exterior pot lights, New fencing and landscaped curb appealLocated in a family-friendly neighbourhood close to parks, top-rated schools, shopping, major highways, and everyday amenities, this immaculate home offers exceptional space, comfort, and functionality. A must-see for tenants seeking a premium, move-in-ready home with room for everyone. (id:60365)
655 Gayne Boulevard
Burlington, Ontario
Welcome to this beautifully updated, 5 bedroom, 4 bathroom, sprawling ranch home offering over 3700 sq ft of living space. Ideally situated on an expansive 96 x 124 ft, private, tree lined lot in a quiet, coveted south Aldershot neighbourhood. The quality finishings, functional layout, stunning grounds and desirable location make this a rare find. Step inside to the welcoming foyer which leads to the open concept living room and dinning room featuring hardwood floors, stone fireplace and picture windows. The kitchen feels like your own bistro complete with Wolf range, lots of counter space, plenty of storage with 2 large pantries, ample cupboards, dine-in area and a spectacular view of the backyard. A chefs dream space to create. The spacious split floor plan is ideal for families. The primary suite with a private den, and a gorgeous updated spa bathroom, a second bedroom plus a powder room are at one end of the home. At the other end, three additional generous sized bedrooms and a newly updated 3 pc bathroom. The incredible backyard is where memories are made. Lounging around the in-ground pool, relaxing under the custom pergola, or entertaining family and friends, its like having a private 5 star resort. The lower level of the home offers so much space and versatility. A huge rec room with fireplace and custom bar, 3 pc bathroom, office, den, laundry, workout room and loads of storage including a cedar lined closet. There are three separate entrances to the lower level, the perfect set up for an in-law suite. Fully fenced yard. Double garage with inside entry. Located near Lake Ontario, walking and biking trails, parks, schools and downtown Burlingtons shops and restaurants. Commuting is easy with quick access to the GO train and major highways. 655 Gayne offers an abundance of space and an idyllic lifestyle. All you need to do is unpack and enjoy. Full list of the features and updates available upon request. (id:60365)
109 - 7155 Woodbine Avenue
Markham, Ontario
7155 Woodbine Ave. Is A High Traffic Story Medical Building Located Right at Woodbine And Steeles. Right Off the Highway and Super Convenience to North York General Hospital. The Property Features A Comprehensive Mix Of Medical Specialists, Including Support Service Tenant Such As Pharmacy and Laboratory, Assuring "One Stop" For Both Doctors And Patients. Free Surface Parking For Patients And Tenants. Easily Accessible To Public Transit. Welcome: Family Physician, RMT, Yoga Studio (id:60365)
902 - 1000 Portage Parkway
Vaughan, Ontario
Transit City 4 - 1 Bedroom Unit At At Heart Of City Vaughan-VMC. Spacious & open concept layout with Model Design Kitchen W/Luxury B/I Appliances. Prime Location, Mins to VMC, Viva, Subway, YorkUniversity, Seneca College, Ikea, Restaurants, Cinema, Vaughan Mills, Canada's Wonderland & MuchMore. Easy Access To Hwy 400/401/404/407. (id:60365)

