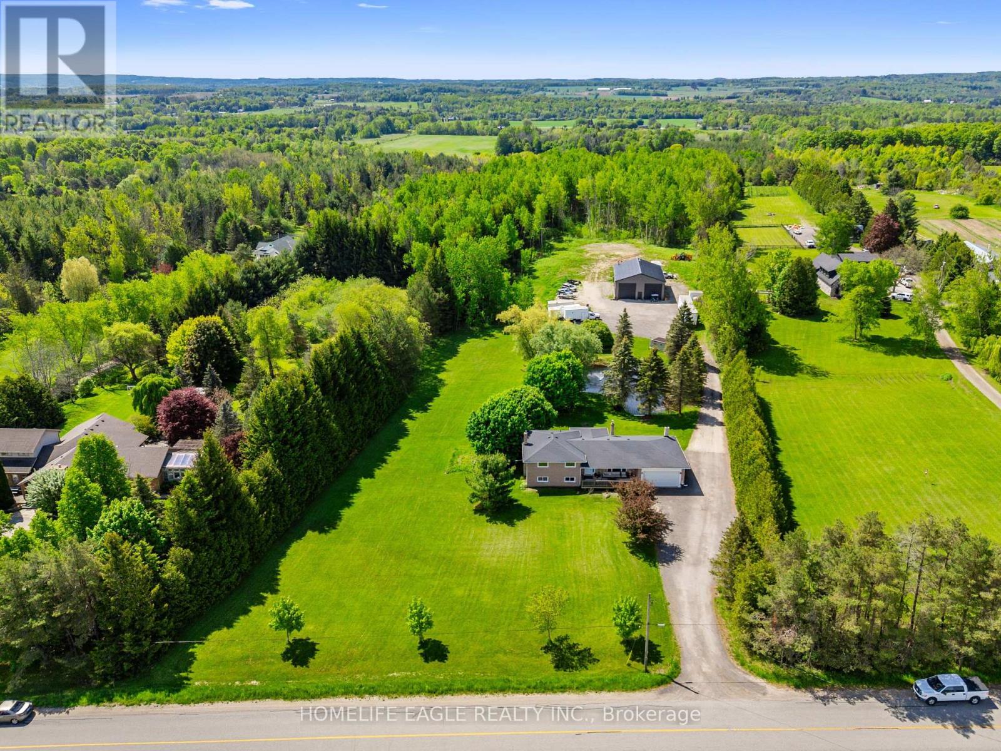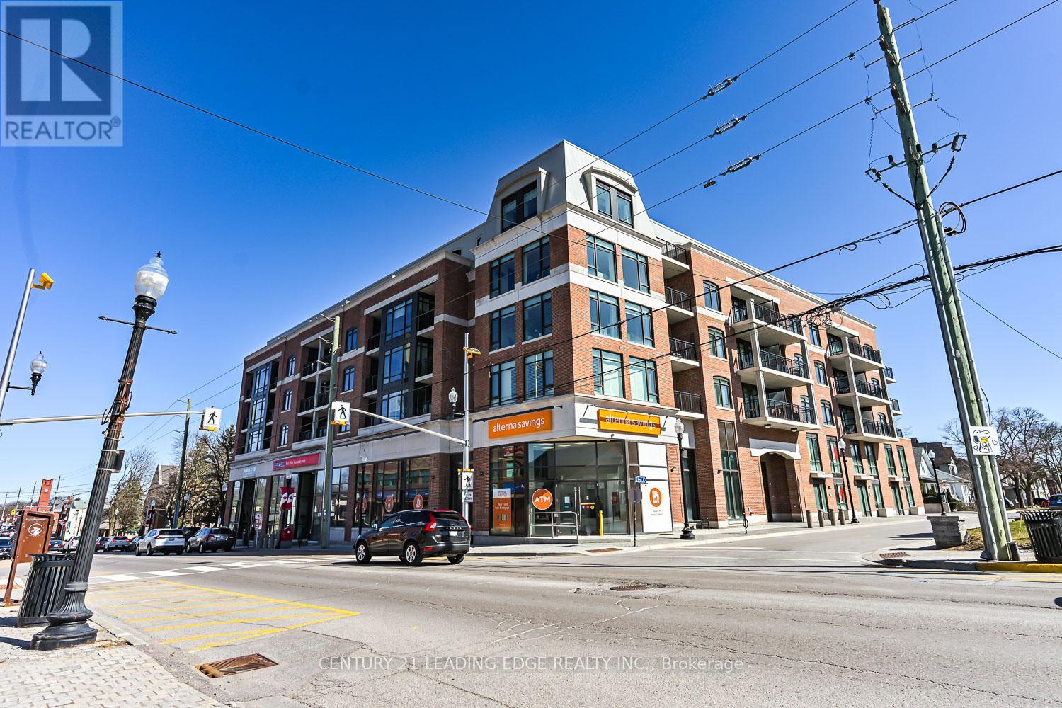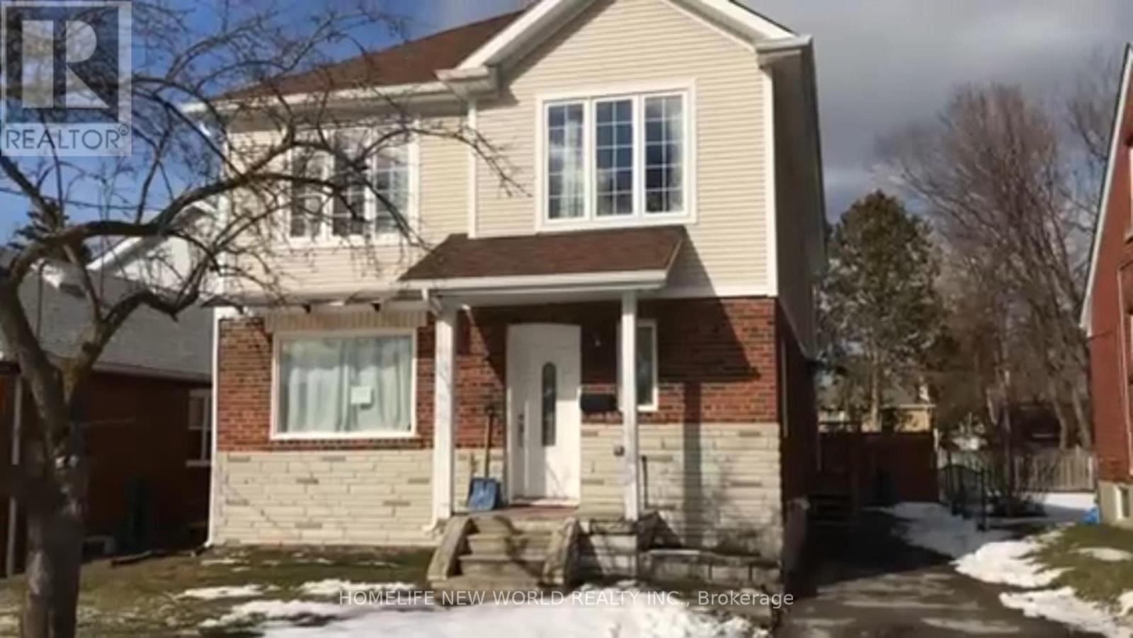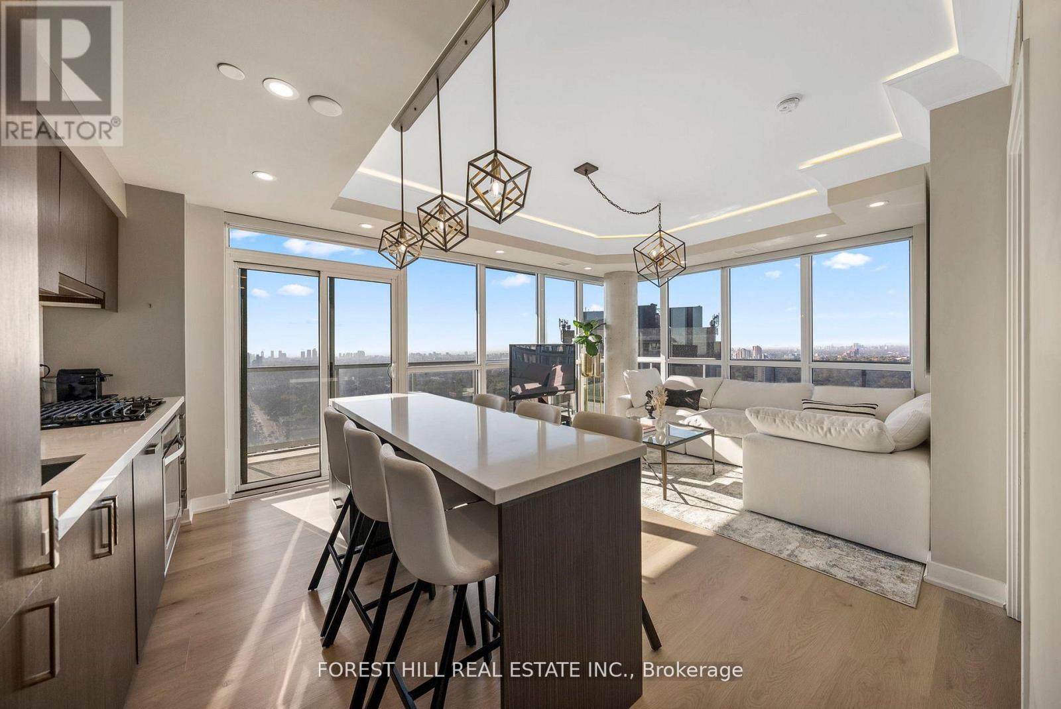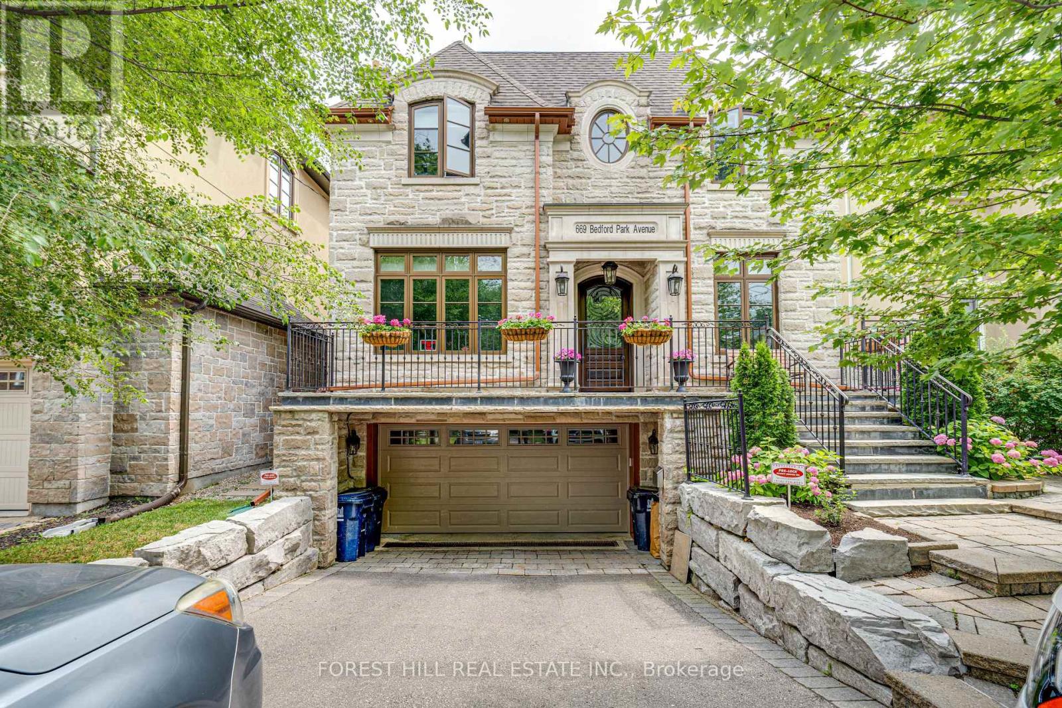5657 6th Line
New Tecumseth, Ontario
Discover the lifestyle you've been dreaming of at 5657 6th Line. This exceptional detached family home is set on 10.71 flat * Featuring 3+1 bedrooms and 3 full bathrooms, the home boasts an open-concept layout with a custom kitchen that includes a granite center island and countertops, stainless steel appliances, and elegant pendant lighting all leading to a walk-out deck overlooking your private backyard oasis * A newly built, commercial-grade detached workshop spans 2,400 sq. ft. and is designed for serious work or business use. Highlights include soaring 16-18 ft ceilings, two 14 ft roll-up doors, a hydraulic car lift, industrial-grade concrete floors, overhead heating, full insulation for year-round usability, built-in workstations, and abundant power access. This space is ideal for trades professionals, vehicle storage, or operating a home-based business *The finished basement offers additional living space with a bedroom, recreation room, and a full kitchen with a separate walk-out to the backyard * Step outside and unwind in your private, enclosed backyard featuring a spacious covered deck, a 6-person hot tub, and stunning views of the surrounding greenery and pond. The serene pond is complete with a floating dock and a central fountain, all nestled among mature trees for unmatched privacy and tranquility * Located just minutes from Highway 400 and Highway 9, this property offers convenient access to GO Transit, GO Terminals, and schools, parks, golf courses, horseback riding facilities, and local farmers markets providing the perfect blend of rural privacy with urban connectivity. (id:60365)
508 - 6235 Main Street N
Whitchurch-Stouffville, Ontario
Welcome to Pace on Main, Stouffville's most coveted boutique condominium address. This exceptional penthouse suite, features 796 square feet of refined living space, is a true masterpiece. With soaring 9-foot ceilings and expansive windows, the unit is bathed in natural light, accentuating its sophisticated sleek lines and timeless finishes. The open-concept living and dining areas flow effortlessly onto a private balcony, offering panoramic views of the charming town below. The gourmet kitchen features stainless steel appliances, a tile backsplash, under-cabinet lighting, and a spacious island. For those who require a dedicated workspace, the den provides the perfect setting for an office or home study. The generous primary bedroom includes access to the balcony and a luxurious dressing area that leads to the elegant ensuite bath. Take advantage of the buildings amenities that include a games rom, party/meeting room and an outdoor bbq area on the mezzanine level. 1 underground parking space and locker are included with this superb condo unit. Ideally commuter location, this residence is just steps from the GO train station, with convenient access to parks, scenic trails, the library, and the vibrant shops and dining on Main Street. (id:60365)
Basement - 50 Guild Hall Drive
Toronto, Ontario
Renovated Two Bedroom Basement Unit In *** Desirable Wexford Area***. 1 Living Room 1 Kitchen 1 Parking, Separate Entrance. Walking Distance Away From Ttc, Shopping & Schools. Mins To Hwy401,404,Dvp (id:60365)
111 Muscat Crescent
Ajax, Ontario
Elegant Design Meets Everyday Function in Prestigious North Ajax. Perfectly positioned on a premium lot with no neighbours behind, this refined 4-bedroom, 3-bath executive residence in the highly coveted Tribute community offers a harmonious blend of style, space, and sophistication. From the moment you step through the grand front entry, you're welcomed into a sunlit, open-concept layout designed for both comfortable family living and elegant entertaining. The living room is beautifully appointed with tray ceilings, pot lights, and a cozy gas fireplace, while the spacious dining area sets the stage for memorable gatherings. Throughout the main level, light-toned hardwood flooring adds an understated yet elevated touch. The eat-in kitchen impresses with granite countertops, abundant prep space, and a walkout to a raised deck your private perch overlooking mature trees, perfect for morning coffee or sunset dining. Upstairs, the open-to-above family room stuns with dramatic 16-ft ceilings, bringing volume and airiness to the heart of the home. The serene primary suite features a generous walk-in closet and a 4-piece ensuite complete with a deep soaker tub and separate shower. The unfinished basement presents a rare opportunity to expand and personalize whether you envision a home office, in-law suite, or recreation space, the potential is yours to define. With recent updates including a new roof, furnace, and front gutters, and set just moments from top-rated schools, parks, and all amenities, this home is a polished opportunity in one of Ajaxs most sought-after neighbourhoods. (id:60365)
Upper - 34 Butterworth Avenue
Toronto, Ontario
Really Really Bright Upper Unit. 2 Huge Bedrooms, Good Layout, Walkout To Back Garden From Dining Room. Walk To Ttc, WardenStation, Supermarkets, Shops, Restaurants, Bars, And Banks. 15 Minutes To Downtown!!! Garage Is Being Used As Share Storage Space. Ready ToMove In Anytime. Must See (id:60365)
Lower - 76 Caithness Avenue
Toronto, Ontario
Discover comfort and convenience in this charming 1 bedroom basement apartment, nestled on a serene, residential street just off Danforth. Only a 5-minute stroll to vibrant shops, delightful restaurants, and the Donlands subway station, this location blends tranquility with urban accessibility. Spacious and Unfurnished: Enjoy ample space with hardwood and tile flooring, complemented by abundant natural light streaming through multiple windows.Modern Amenities: Includes a walk-in closet and a dedicated washer + dryer exclusively for your use.Well-Equipped Kitchen: Featuring a dishwasher, microwave, extensive cabinetry, lovely island for cooking, and a generous pantry for effortless storage. (id:60365)
1003 - 1455 Celebration Drive
Pickering, Ontario
New 1 plus 1 bedroom suite with over 700 square feet of total space and open balcony awaits you in Universal Tower 2. Modern kitchen has quartz counter top with open concept designed and premium stainless steel appliances. Beautiful laminate flooring abound. Suite has stackable washer - dryer set located in a formal room. Primary bedroom has a private four piece washroom. Second washroom has three pieces. Owner has pre installed window coverings at no extra cost to you. Building has numerous amenities such as, yoga room, lounge billiard room, gym, pool, concierge service and security. Property is located close to Hwys, Shopping, Restaurants, Entertainment, GO Train, Transit Etc. Toronto Downtown is less than 30 minutes away. Location has it all. (id:60365)
1928 Valley Farm Road
Pickering, Ontario
Huge Property...Private Backyard With Trees And Deck...Whole House With Finished Basement...Lots Of Parking...Rec Room With Woodstove. (id:60365)
1907 - 501 St Clair Avenue W
Toronto, Ontario
Welcome to your dream home in this stunning 2-bedroom, 2-bathroom corner condo, perfectly situated to capture breathtaking, South West unobstructed views of the city skyline and lush greenery. This spacious residence features an inviting floor plan with floor-to-ceiling windows that flood the space with natural light, creating a serene ambiance. As you enter, you're greeted by a striking feature wall that sets a luxurious tone. Enjoy the modern look of brand new wide plank flooring throughout, complemented by fresh baseboards and elegant crown moulding with customizable dimmable lighting. Each room is equipped with stylish blinds for privacy and light control, while upgraded light fixtures and thoughtfully placed pot lights elevate the homes ambiance. Both bathrooms feature luxurious glass enclosed showers for a spa-like experience, along with efficient built-in storage solutions to keep clutter at bay. Ample built-in closets throughout provide plenty of storage options, and the primary bedroom boasts a spacious walk-in closet with custom built-ins for optimal organization. With black-out blinds designed for restful sleep, this condo combines luxury with comfort in an unbeatable location. **EXTRAS** Enjoy the ideal mix of urban convenience and community charm, with shops, cafes, and restaurants just steps away. Nearby parks provide a serene escape, and excellent transit options make commuting effortless. (id:60365)
2612 - 55 Cooper Street
Toronto, Ontario
Luxury Sugar Wharf Condos, bright 1 bedroom with beautiful city and lake view. Living room walk-out to a large 109 sf Balcony overlooking the lake. Laminate floor throughout, large bedroom with floor to ceiling windows. Open Kitchen with Granite Counter and B/I appliances. Public Transit at door steps, walking distance to waterfront, Scotiabak Arena, Union Station and financial district. Loblaws, Farmboy for convenience grocery shopping. Easy access to Gardiner and DVP. (id:60365)
669 Bedford Park Avenue
Toronto, Ontario
Welcome to 669 Bedford Park Avenue A Sophisticated Custom Residence in Prestigious Ledbury Park Set on a beautifully landscaped lot in the heart of coveted Ledbury Park, this exceptional custom-built home is a masterclass in refined living. Designed by renowned architect Lorne Rose, this 4+1 bedroom, 6 bathroom estate showcases elegant craftsmanship and luxurious functionality across every level. Boasting a classic layout with 10-foot ceilings on the main floor, the home is bathed in natural light and offers grand proportions throughout. The heart of the home is a stunning gourmet kitchen featuring custom cabinetry, granite countertops, an oversized island, and premium Thermador and Bosch appliances. The kitchen flows seamlessly into an expansive family room with a gas fireplace and custom built-ins perfect for entertaining. A standout main floor office with rich wood cabinetry offers an ideal space to work or unwind. French doors at the rear open to a private backyard oasis complete with a heated saltwater pool by Seaway Pools, an interlocking stone patio, and lush, professional landscaping perfect for outdoor dining and relaxation. Upstairs, the luxurious primary suite includes vaulted ceilings, a spa-inspired ensuite, and a custom walk-in dressing room. Three additional bedrooms each have walk-in closets and private ensuite baths. The walk-out lower level enhances comfort and versatility with radiant heated floors, a large recreation room with wet bar, oversized mudroom, and a fifth bedroom with ensuite ideal for guests, a nanny suite, or gym. Located on a quiet, tree-lined street, steps from top schools, parks, boutique shopping, and transit, 669 Bedford Park Avenue is a rare offering of timeless sophistication and exceptional design in one of Toronto's most prestigious communities. (id:60365)
506 - 150 Fairview Mall Drive
Toronto, Ontario
Luxury Soul Condo, 9 Ft. Ceiling, Floor To Ceiling Windows, North Exposure, Open Concept, Excellent Layout, Hardwood Flooring Throughout, Stainless Steel Appliances, Granite Counter-Top With Backsplash In Kitchen, Large Laundry Room W/ Storage, Upgraded Bathroom. Close To Fairview Mall, Public Transit, Supermarket, Library, Theatre, Restaurants, 401, 404 & Dvp. Minutes To Downtown Toronto! (id:60365)

