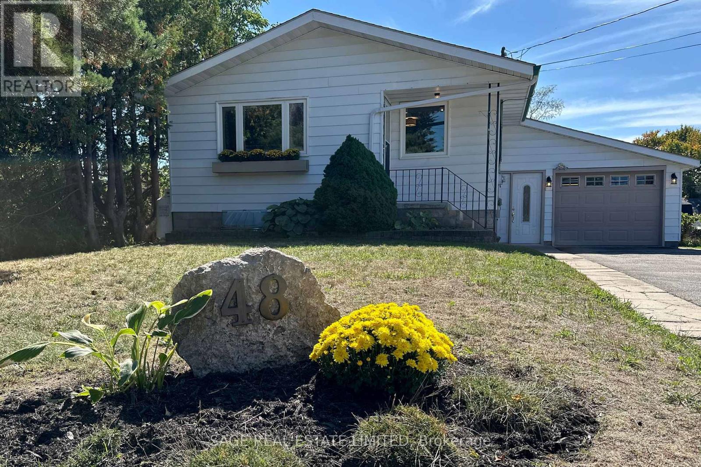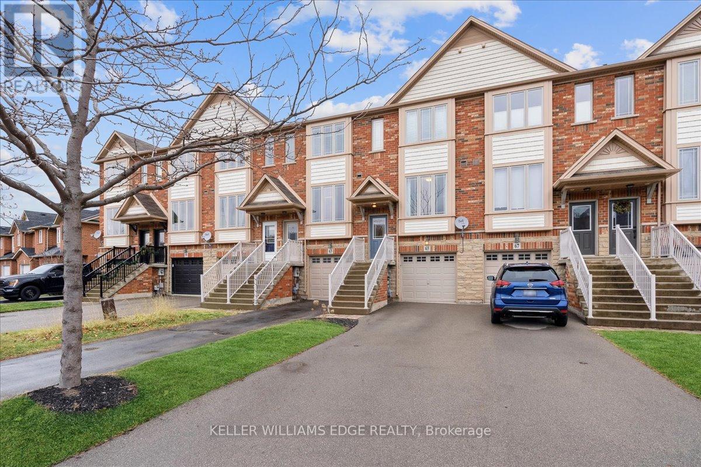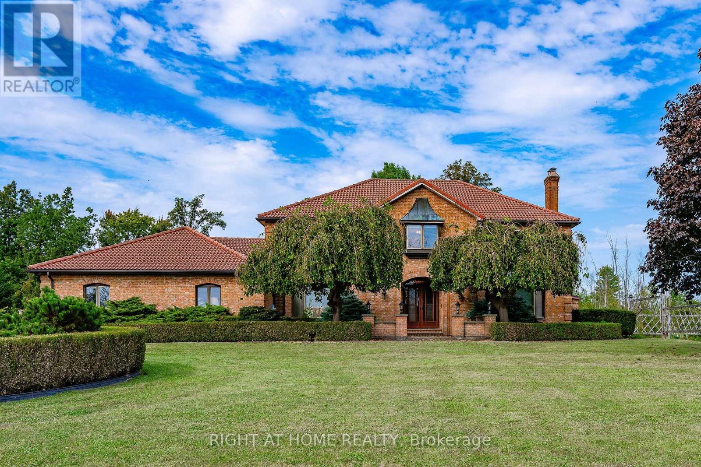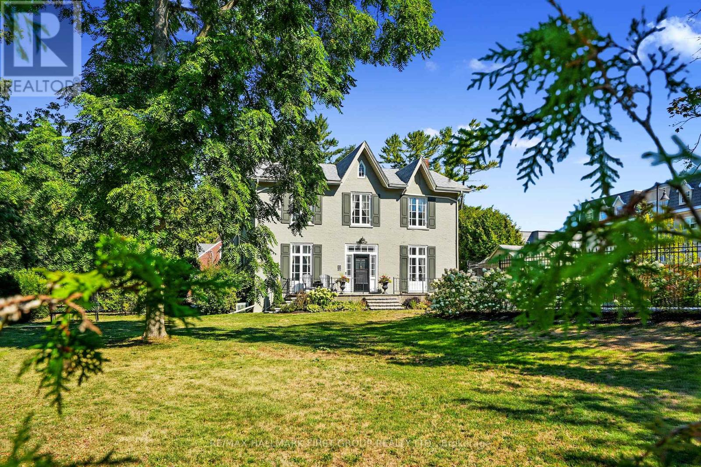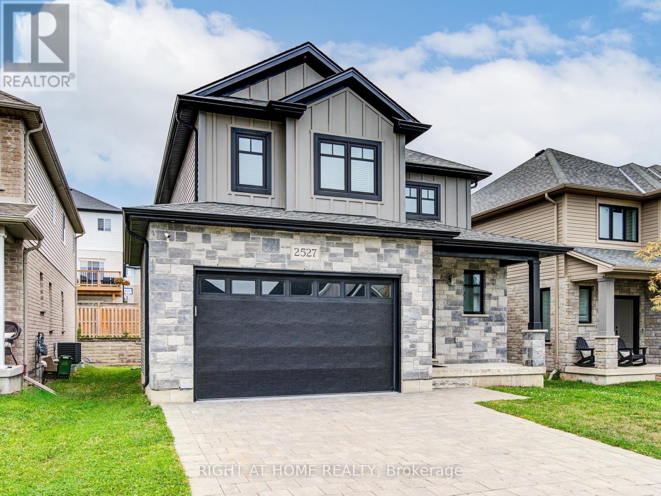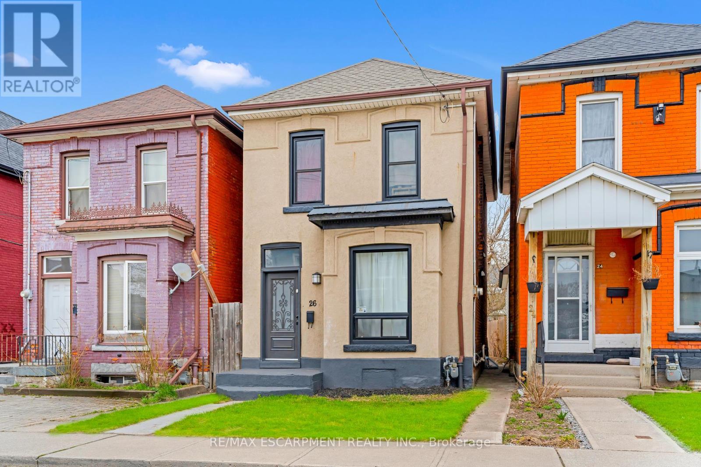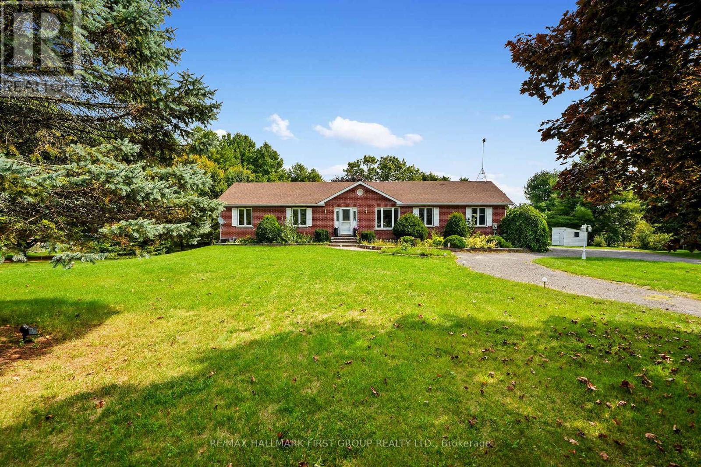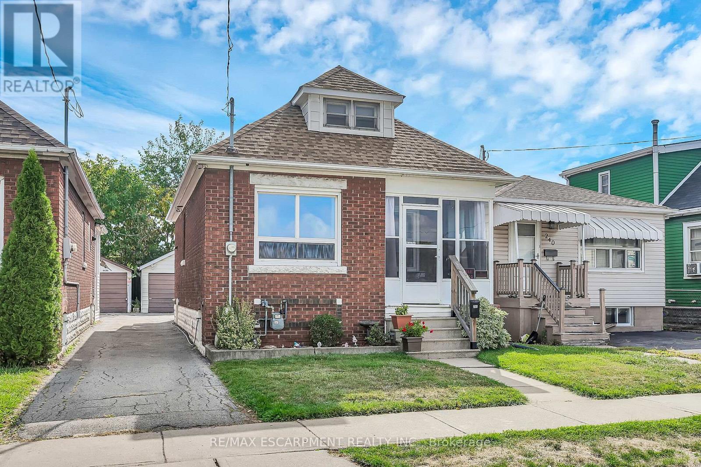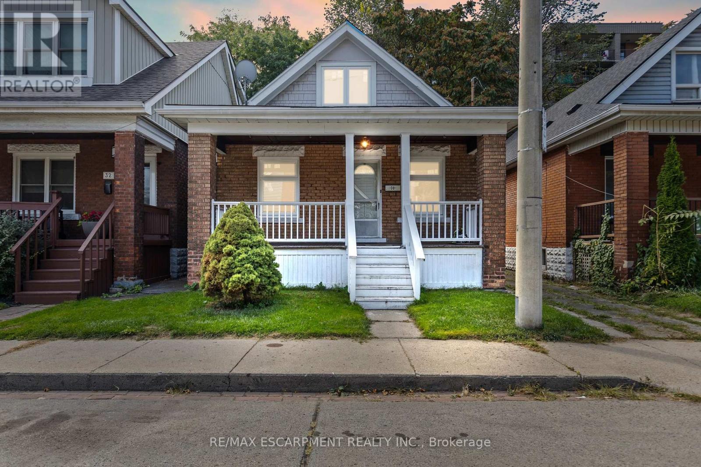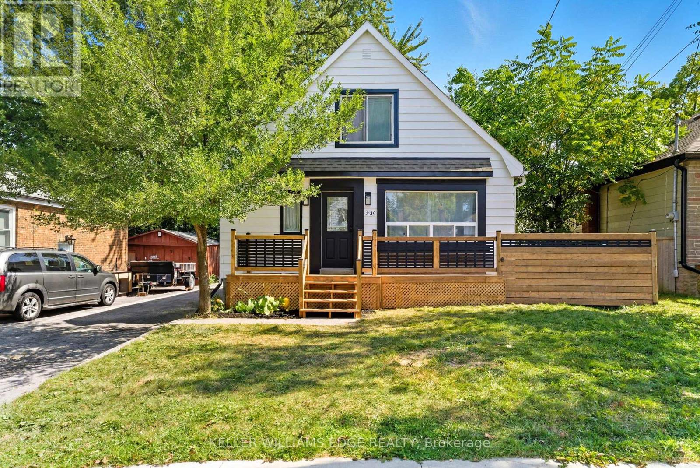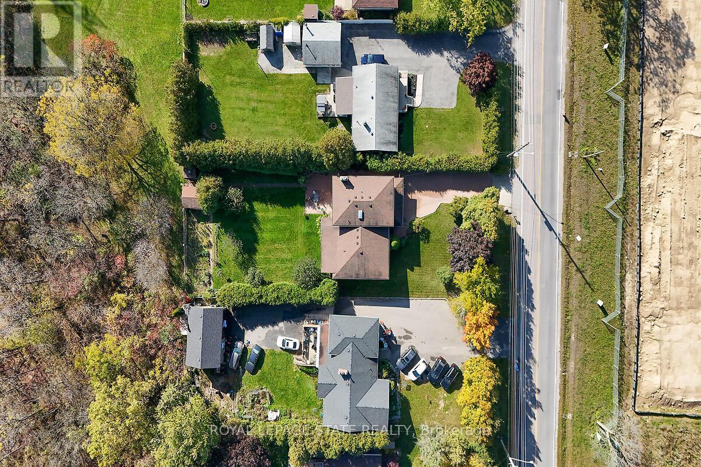48 Queen Street
Kawartha Lakes, Ontario
Bobcaygeon - Quintessentially cute and affordable on Queen. Older two-bedroom home nestled on a decent-sized lot on a quiet dead-end street in the heart of Bobcaygeon. This starter home has all that you need. Large eat-in kitchen full of light with two big windows, plenty of counter, newish appliances, a good number of cupboards, open to an extensive living room that could easily accommodate a dining area if you wanted it. The modernized bathroom is down the hall with two shower heads for him and her and a deep soaker tub for those nights you need to be easy on the muscles. Two back bedrooms with windows looking onto the back garden and lots of sky. The back stairs wander down to a large landing, back door, breezeway and entrance to the semi-finished lower level. You can decide what is best in this down-under space, with its Napoleon propane stove, windows, an old-fashioned fruit cellar, laundry and excellent space for a workshop or storage. The main room can be for your family room and office, or recreation room and quiet sitting area. Endless possibilities. In the back garden you have a clean slate to make it what you imagine. A large deck at the end of the breezeway, immediate access to the garage and a variety of areas for a garden shed. Fenced, semi-private and just the kind of yard you expect in a cottage country Village. It truly is an ideal starter home. Lots for you to improve on and make your own. Easy to maintain, easy to manage month to month and just darn cute. Walking distance to the lake and Trent-Severn Waterway, Kawartha Dairy, all the shops and cafes Bobcaygeon has to offer. This will not disappoint you. Within two hours of the GTA, Lindsay is down the road, surrounded by lakes and trails. A simpler life than the big city centre can be had with this home on Queen. Come take a peek. (id:60365)
65 Willow Lane
Grimsby, Ontario
Welcome to 65 Willow Lane, a beautifully maintained 2-bedroom, 2-bathroom townhome featuring 1,392 sq. ft. of comfortable living space in the heart of Grimsby. Enjoy breathtaking views of the escarpment from the kitchen and even Lake Ontario from the primary bedroom. Open-concept main floor featuring premium vinyl flooring, updated lighting, freshly painted throughout and a bright kitchen with tons of natural lighting. Upstairs, you'll find two bedrooms, a full bathroom, and convenient laundry. The fully finished walk-out basement adds a powder room, garage access, and a private, fully fenced backyard perfect for entertaining. Three-car parking, a large balcony, and easy access to highways, schools, trails, and shopping. This is a home you wont want to miss. (id:60365)
2650 Garrison Road
Fort Erie, Ontario
A Country Escape with Endless Possibilities. Discover your own private retreat on this extraordinary 25-acre estate, perfectly suited for those seeking a second home, hobby farm, or a tranquil weekend getaway. Tucked away behind a 575-foot private driveway lined with landscaped greenery, this property immediately sets a tone of privacy and exclusivity. The 4,100+ sq. ft. custom residence combines timeless craftsmanship with modern comfort. Inside, spacious principal rooms and four upstairs bedrooms provide plenty of room for family and guests, while the finished basement with in-law suite offers flexibility for extended stays. Signature details such as a Marley clay tile roof, copper window awnings, custom millwork, and a 12-seat bar reflect quality and character throughout. For hobby farm enthusiasts, the grounds are a dream: an 11-year-old, two-storey 36' x 50' barn with concrete floors and drive-through doors is ideal for animals, equipment, or workshop space. A greenhouse with fig trees, a delightful chicken coop, and expansive gardens invite opportunities for farm-to-table living. Outdoor leisure is just as abundant, with a concrete pergola pad for gatherings, three stocked ponds, serene walking trails, and 11 acres of natural forest to explore. Whether you're envisioning a family retreat, a working hobby farm, or a place to recharge surrounded by nature, this estate offers the rare combination of seclusion, charm, and practicality all within reach of urban conveniences. This amazing home or recreational property is only a 10 minute drive from the beautiful Crystal Beach and 5 minutes to downtown Fort Erie. (id:60365)
332 Ridout Street
Port Hope, Ontario
With its commanding presence, this elegant Victorian residence stands as a timeless testament to craftsmanship and design. Poised on a generous half-acre lot in the heart of Port Hope, it offers a rare opportunity to step back into an era of grace and romance, while embracing the comfort and convenience of modern living. Inside, more than 2,500 square feet of total living space unfolds across light-filled rooms where period character harmonizes seamlessly with contemporary upgrades. Exquisite original millwork and soaring ceilings are complemented by a custom kitchen, a well-appointed mudroom with laundry, and the comfort of central air and heating. The main floor also features a separate family room and a gracious living room, each anchored by its own fireplace while the dining room opens to a charming covered side porch, ideal for morning coffee or quiet afternoon read. The second floor continues the theme of scale and craftsmanship, offering five bedrooms, including a primary with a private ensuite. A beautifully designed four-piece bathroom, complete with double sinks and an expansive glass shower, further enhances the homes livability. The lower level provides exceptional potential, with impressive ceiling height and durable poured concrete floors. Equally captivating, the exterior grounds have been thoughtfully landscaped into a private oasis. Towering twelve-foot cedar hedges embrace the property, while an expansive back patio with pergola sets the stage for relaxed al fresco dining. A detached garage/barn with loft presents versatile options for a workshop, studio, or secluded retreat. Perfectly situated just moments from the Port Hope Golf & Country Club and within an effortless walk to the towns historic core and Trinity College School (TCS), 332 Ridout Street invites you to slow down, breathe deeply, and begin your next chapter in timeless style. (id:60365)
308 Henry Street
Cobourg, Ontario
Set along a charming downtown street, this 1850s heritage home blends timeless character with modern comforts, offering generous living space inside and out. Designed with entertainers in mind, the property features an inground pool, hot tub, and a pool house with its own guest bathroom. Step through the front entry hall and discover period details and charm. The front living room is bathed in natural light from a large window and enhanced by built-ins. The space flows seamlessly into the formal dining room. The back hall with walkout leads to a spacious, updated kitchen with exposed brick, a large island with breakfast bar, farmhouse-style sink, pendant lighting, stainless steel appliances, subway tile backsplash, and open shelving. An adjoining breakfast room offers a bright spot for morning coffee, complete with coffee bar, drinks fridge, fireplace, and desk nook. The family room creates the perfect setting for cozy evenings. A guest bathroom and laundry area complete the main floor. Upstairs, the primary bedroom offers double closets and abundant natural light, while the bathroom features wainscoting detail. Five additional bedrooms feature unique touches, including exposed brick and decorative fireplaces. A second bathroom with a double vanity, cozy sitting area, and a walk-in closet. Outdoors, a picturesque front veranda overlooks the property, leading to the expansive pool and patio area with plenty of room to lounge. The poolside cabana boasts a walk-up bar with sink, entertaining space, and a guest bathroom. A secluded patio offers an ideal spot for alfresco dining, relaxation and a hot tub. Mature trees, perennial gardens, an invisible fence, and a detached garage complete the property. All this, just steps to downtown shops, schools, Cobourg Beach, the marina, and with easy access to the 401, this remarkable home offers the perfect opportunity to set down roots in Northumberland. (id:60365)
2527 Holbrook Drive
London South, Ontario
Welcome to this modern, energy-efficient, freshly painted, and move-in-ready home tucked away on a quiet, family-friendly street. With a sleek gray stone and brick exterior, a striking black front door, and a double-car garage, this home seamlessly blends contemporary style with everyday functionality. Inside, you're greeted by a bright, open-concept layout with an impressive floating staircase, designed for both comfort and entertaining. The front powder room is perfectly positioned for guests, while the spacious living area features a fireplace for cozy evenings. The kitchen is a true highlight featuring beautiful quartz countertops, a center island which house an under-the-counter microwave to maximize workspace, and a generous eat-in dining area leading outside to enjoy your walk-out deck, ideal for outdoor dining or morning coffee, and a gazebo nestled at the back of the lush lawn; your private escape after a long day. The entire home is carpet-free and upgraded with California shutters on the main floor for a clean, elegant finish. Convenient garage entry is located through the main floor laundry room, adding ease to your daily routine. Upstairs, you'll find three large bedrooms, including a serene primary suite with a glass walk-in shower, soaker tub, and double sinks for a spa-like experience. The second full bathroom is a functional Jack and Jill design, perfect for busy family mornings. Downstairs, the fully finished basement offers incredible flexibility. It includes a spacious fourth bedroom with large windows and natural light, a barn door to separate the oversized bedroom from the cozy rec room, and ample space for guests, in-laws, or a potential rental suite. This home combines modern upgrades, thoughtful design, and family-friendly features in one exceptional package. Don't miss your chance to make it yours. This House is Virtually Staged. (id:60365)
26 Madison Avenue
Hamilton, Ontario
Charming 2-Storey Brick Home with In-Law Suite! Welcome to 26 Madison Ave, a beautifully maintained, solid brick home in a desirable Hamilton neighborhood. This spacious 2-storey property features classic character with modern updates and includes a bonus in-law suite, perfect for multi-generational living or additional rental income. Whether you're a first-time buyer, growing family, or investor, this versatile home offers incredible potential. Conveniently located close to schools, parks, shopping, and transit. (id:60365)
1859 Percy Street
Cramahe, Ontario
Welcome to this beautifully updated bungalow situated on a spacious, landscaped lot in a family-friendly neighbourhood. This move-in-ready home blends timeless charm with modern finishes and smart technology throughout. Step inside to enjoy updated flooring and lighting, including pot lights, chandeliers, dimmers, and motion-sensing switches. Smart home features enhance both comfort and security, with smart blinds, video doorbells, smart thermostat, and wired for Telus security system. The open-concept main floor is bright and welcoming, featuring a sunlit living room and a spacious dining area with walkout access to the patio, ideal for indoor-outdoor entertaining. The show-stopping kitchen is equipped with waterfall quartz countertops, a complementary quartz backsplash, a single bowl workstation sink, smart appliances, and a gas range. The main level also offers a generous primary suite with a private ensuite, two additional bedrooms, a full bathroom, and a powder room. The finished lower level extends your living space with a large recreation room that walks out to a backyard oasis with a cozy fire pit. A guest suite ideal for out-of-town guests offers flexibility, while a spacious utility area is ideal for DIY or hobby projects. Ideally located near Northumberland Hills Public School, as well as a church, library, convenience store, and other local amenities, this thoughtfully upgraded home offers the perfect blend of comfort, style, and convenience. BONUS: water softener & filtration system, Cogeco high-speed fibre internet (1 Gbps), a gas BBQ hookup, and a spare gas line ready for a future outdoor kitchen. (id:60365)
244 Cope Street
Hamilton, Ontario
Tastefully updated, Lovingly maintained 2 bedroom Bungalow located in desired Homeside neighborhood on 25 x 100 lot. Great curb appeal with brick exterior, paved driveway, detached single car garage, & fenced back yard with patio area. The flowing interior layout features spacious eat in kitchen with refreshed cabinetry & backsplash, large living room, updated 4 pc bathroom, 2 spacious MF bedrooms, & convenient back sunroom. The finished basement includes rec room, den / office area, laundry room, & storage. Recent updates include flooring, decor, fixtures, & lighting, hi eff furnace 2023, A/C 2020, & hot water heater 2023. Conveniently located steps to sought after Andy Warburton Memorial Park with splash pad, playground, & basketball net, close to parks, schools, shopping, & amenities. Easy access to QEW, 403, & Red Hill. Ideal for the first time buyer, young family, or those looking to downsize in style & enjoy main floor living. Enjoy Hamilton Living! (id:60365)
30 Webber Avenue
Hamilton, Ontario
Welcome to 30 Webber Ave, a charming detached home in Hamiltons sought-after Stinson neighbourhood! Perfectly blending classic character with modern upgrades, this 3+1 bedroom home offers space, style, and versatility - including a fully finished basement with separate entrance, ideal for an in-law suite or rental potential. Step inside to find a bright living room with timeless parquet floors and a cozy main floor bedroom, creating a warm and inviting atmosphere. The homes character shines through elegant gumwood trim, soft neutral tones, 8-inch baseboards, and ceramic flooring in the kitchen and hallway. The updated kitchen (2024) is a standout, featuring stainless steel appliances - including brand new fridge, gas stove, and a sleek hood range - making it the perfect hub for cooking and entertaining. Outside, enjoy the convenience of a detached garage, ample parking, and outdoor enjoyment. A covered deck (2022) adds a private retreat for relaxing or hosting friends and family. Nestled near the Niagara Escarpment, schools, parks, shopping, and transit, this home is as practical as it is charming. (id:60365)
239 East 22nd Street
Hamilton, Ontario
Welcome to 239 East 22nd Street, this 4-bedroom, 3-bathroom home is 1,705 sq. ft. With two separate units, you can live in one and rent out the other. Brand new front porch and railings (2025), along with freshly painted siding around (2025). The front unit boasts a beautiful main floor with hardwood floors in the living room, kitchen with an island, its own washer/dryer (2023), along with 2 bedrooms upstairs and a bathroom. The rear unit offers a lovely dining room and kitchen with vinyl flooring, a full bathroom on the main floor, a big living room with new vinyl flooring (2025), a new exterior door to the backyard, and freshly painted throughout. A full basement with 2 bedrooms, a primary bedroom ensuite, continued vinyl flooring (2021), tons of natural light, and its own washer/dryer. Walk out from the living room to your fully fenced-in backyard, where you can entertain and BBQ with friends and family. Access your detached garage for additional storage, workshop or single car parking. Walking distance to Inch Park, Eastmount Park, Community Centres, shops, restaurants, Juravinski Hospital, along with easy access to transit and highways. This is one you will not want to miss. (id:60365)
53 Glover Road
Hamilton, Ontario
Welcome to this Amazing Custom built 5 Level Side Split, situated on a gorgeous 75 by 200 lot, backing onto a treed area! Enjoy the convenience of city living along with the privacy and tranquility of a country setting! This enchanting home truly showcases the pride of ownership in every detail. From the gardens to the impeccably maintained interior, with hardwood floors, and carpet free, you will notice the quality and care invested throughout. The multi car parking and the double garage provides ample space, making it hassle-free for residence and guests. Step inside and see the quality. The added sunroom with laundry on main level, is bright, winterized and a perfect retreat for all seasons. The finished basement is spacious with an extra bedroom, sprawling cold room and lots of storage. Easy access and minutes the Redhill Express, the LINC and straight through to the QEW. Close to shopping, schools and all amenities. Simply visit this lovingly cared for home, fall in love and enjoy! **EXTRAS** Hot Water Tank - Owned (id:60365)

