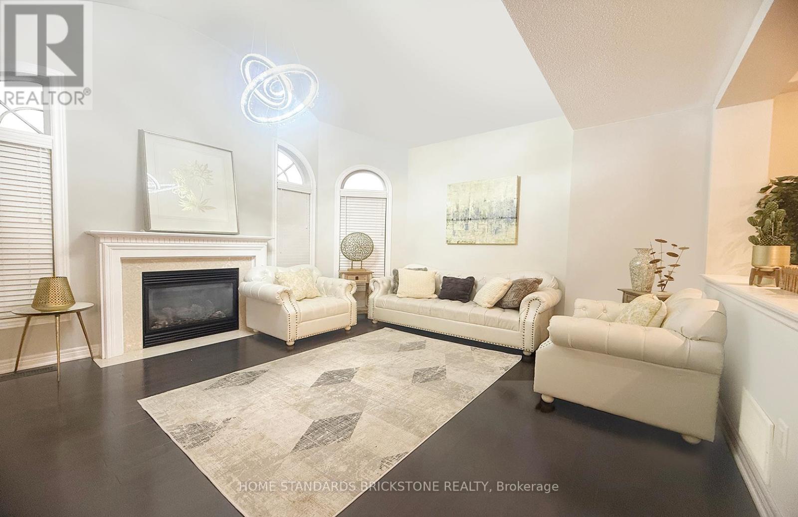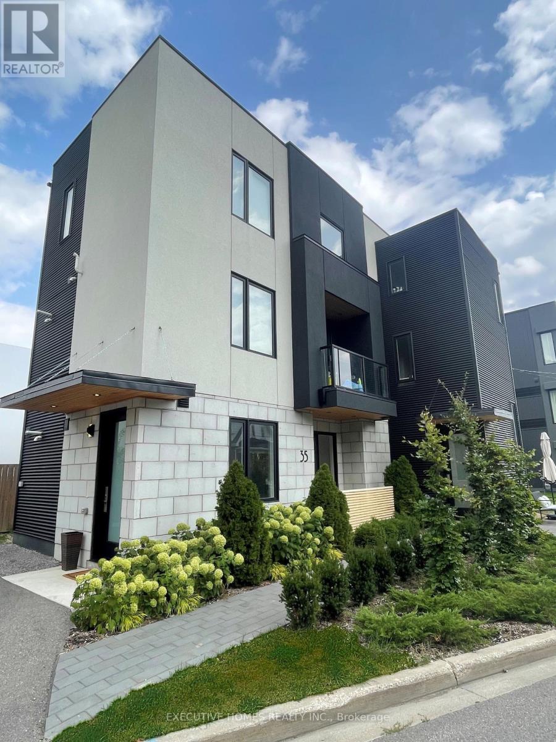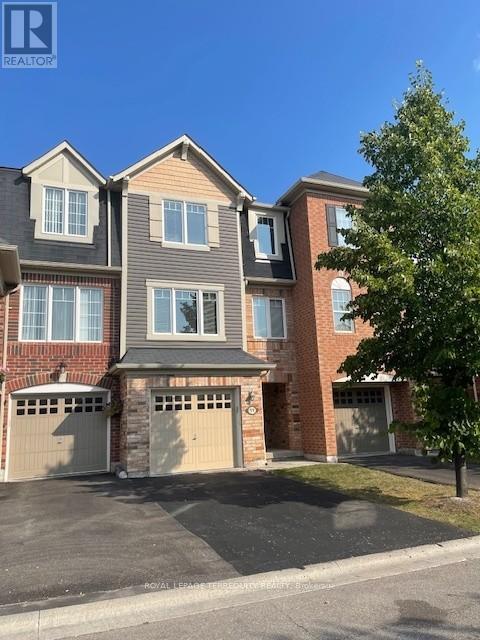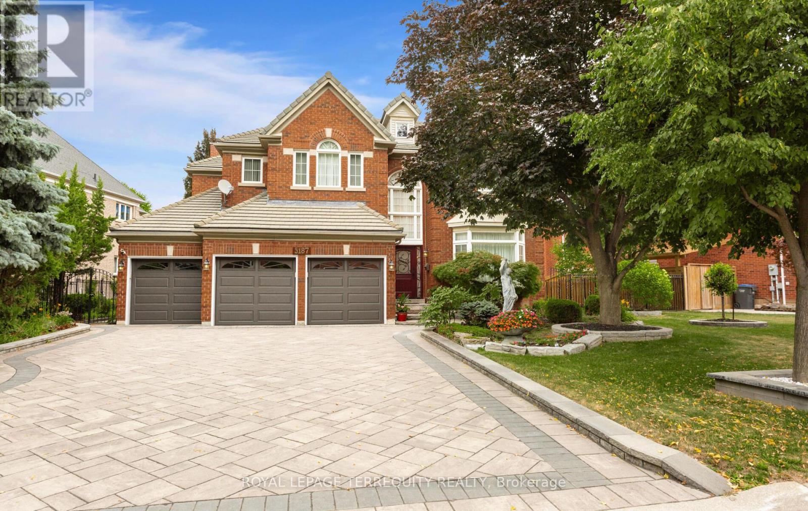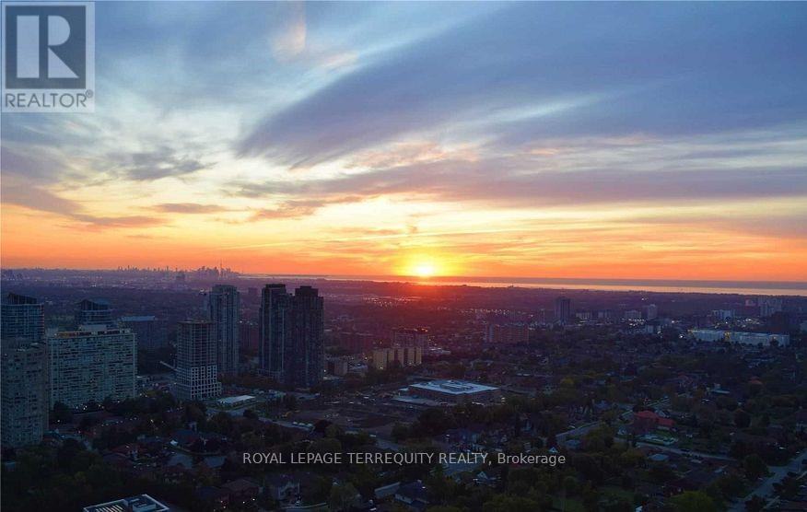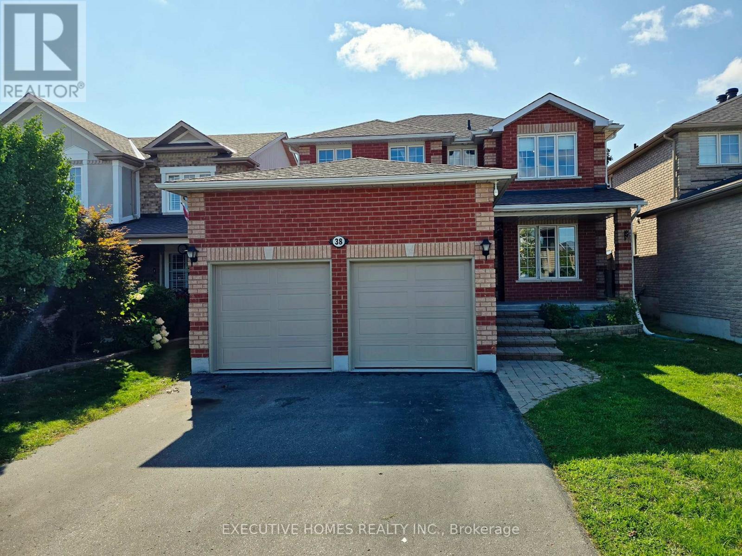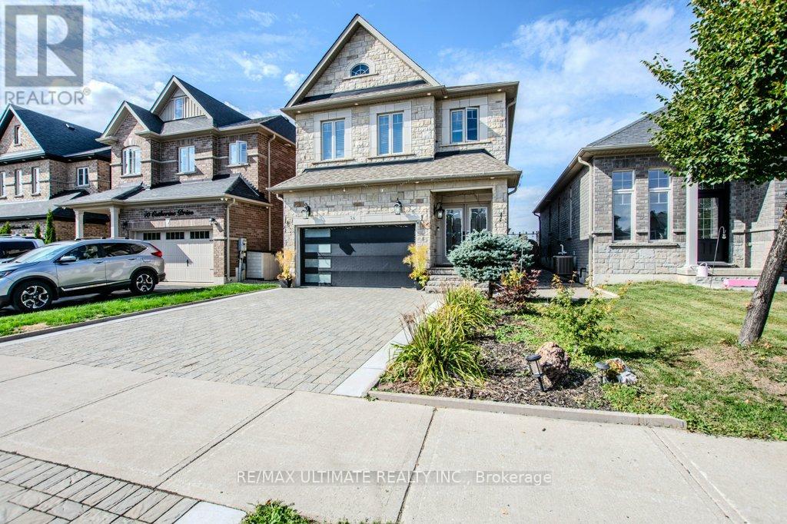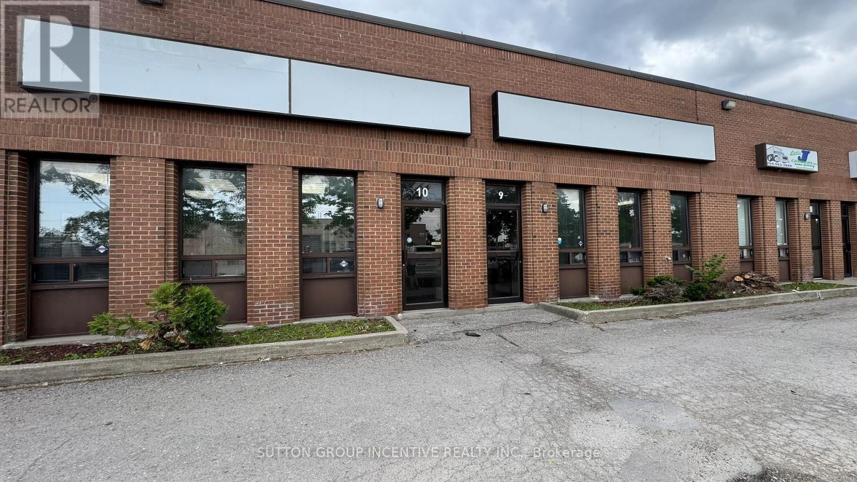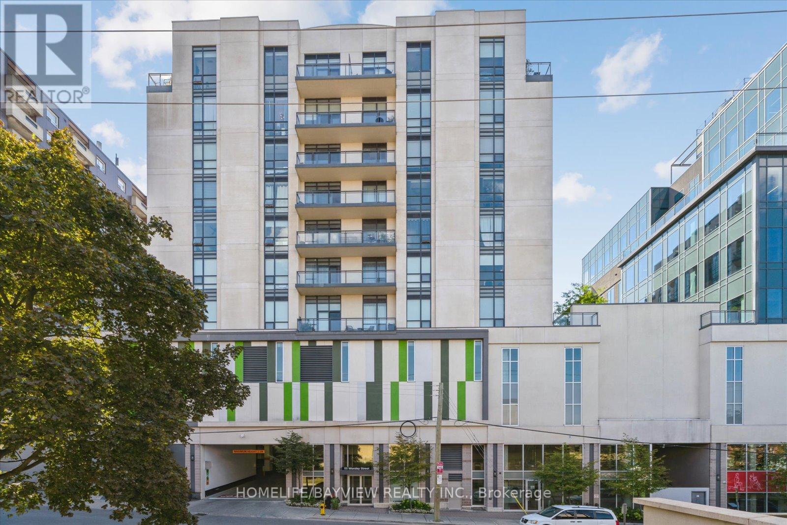2465 Quetico Crescent
Oakville, Ontario
Beautiful Detached Home in Oakville's Prestigious Westmount -Millstone on the Park. Welcome to this immaculate detached home located in one of Oakville's most sought-after communities-Westmount's exclusive Millstone on the Park. Featuring a highly functional layout, this residence boasts a grand 14-foot foyer ceiling, 9-foot ceilings on the main floor, and an abundance of natural light throughout. Enjoy a spacious family room with vaulted ceilings and a cozy gas fireplace, perfect for relaxing or entertaining. With no neighbors behind, the backyard offers exceptional privacy and tranquility. This home is move-in ready and awaits your personal touch. Conveniently located near top-rated schools, parks, shopping, and all essential amenities. Don't miss this rare opportunity to own a stunning home in a prime Oakville location. (id:60365)
35 King George Road
Toronto, Ontario
ALL UTILITIES, INTERNET, AND 2 PARKING SPOTS INCLUDED!! Welcome to this stunning custom-built residence, constructed in 2022 and designed to offer the best of contemporary living. Nestled on a private street, this home features thoughtfully curated modern finishes, soaring 9 ft ceilings, and an open-concept layout that seamlessly blends style and functionality. Enjoy a private terrace for outdoor living, as well as the convenience of spacious his-and-her closets. Ideally located, the property is within close proximity to grocery stores, schools, public transit, and major highways, including the 401 and 400, providing both comfort and connectivity. Perfect for those seeking a balance of luxury and convenience (id:60365)
904 - 3079 Trafalgar Road
Oakville, Ontario
Experience modern living in this brand-new 1-bedroom, 1-bathroom condo at North Oak Tower by Minto Communities, ideally located at Dundas & Trafalgar in the heart of North Oakville. This thoughtfully designed suite offers 531sqft of open-concept living space plus a private balcony, featuring contemporary finishes, a sleek kitchen with Caesarstone countertops and stainless steel appliances, and durable engineered laminate flooring throughout. The functional layout provides comfort and convenience, complete with in-suite laundry and one underground parking spot.Smart home features, including a smart thermostat, keyless entry, and energy-efficient systems, enhance everyday living. Residents enjoy access to an exceptional range of amenities such as a fitness centre, yoga & meditation rooms, infrared sauna, co-working lounge, games room, and outdoor BBQ terrace. Additional conveniences include a pet wash, bike repair station, concierge service, and beautifully landscaped surroundings.Perfectly positioned near parks, trails, shopping, Walmart, Longos, restaurants, and minutes to Oakville Trafalgar Memorial Hospital, this condo also offers excellent connectivity to GO Transit and major highways (QEW, 403, 407). The ideal choice for professionals, students, or downsizers seeking a stylish, turnkey home in one of Oakville's most desirable communities. 1 Parking Spot Included. (id:60365)
24 School Street
Hamilton, Ontario
Welcome to Muskoka in the city! This extraordinary .96ac property, with its breathtaking views and total privacy, presents an extremely rare real estate opportunity. This gorgeous sprawling bungalow features 6,317SF of high-end finished space (3,417 AG) which over the last 15 years has had over 1 mil. in whole home renovations. Just to mention a few: Georgian Bay Ledge Rock exterior and massive rooftop terrace to enjoy the spectacular scenery. CHEF'S CUSTOM DREAM KITCHEN with solid wood cabinets, gas fireplace, Viking Pro Series 48" 6-burner double oven gas range with commercial grade exhaust hood, 3 dishwashers, Bosch B/I microwave, Electrolux 66" fridge & freezer combo, Hisense beverage fridge, Reverse Osmosis drinking water system, Commercial draft beer taps with chilled lines and True Keg cooler, Barista bar with La Spaziale commercial espresso machine, Pioneer B/I 5.1 Dolby audio system with subwoofer, Sony 42" TV and heated floors. You may never want to leave your kitchen! LED pot lighting T/O. Hardwood flooring T/O. Custom library/office with 2-sided gas fireplace and lounge area. Bathrooms have high-end fixturing, heated floors and extensive use of marble, granite and porcelain. Electronic blinds in kitchen, great room and primary bedroom. B/I temperature controlled wine cabinet in dining room. Special fiberglass roof shingles with 50 year warranty. Eavestroughs have LeafFilter screens. All main windows and patio doors. Concrete pool has a special paint finish, new Hayward heater, pump and salt water filtration. Recently completed basement with industrial design inspiration and bedroom with Arizona vistas. 22,000 watt Generac back-up generator. The addition of a 3-car insulated garage, heated and air conditioned. Extensive landscaping. The list goes on and on. Please click on the link below for all inclusions and floorplans. Just minutes to shopping, restaurants, schools, playground, park, trails, golf, Aldershot GO, etc. 10+++ (id:60365)
11 Signature Lane
Brampton, Ontario
Welcome to this Gorgeous, bright & airy 3 bedroom Mattamy townhome. Super well maintain - like new! Featuring upgraded U-shaped kitchen layout featuring new quartz counter with deeper undermount sink and trendy faucet, breakfast bar, additional pantry, under valance and new stainless steel fridge. Recently painted and new laminate floors. Both bathrooms have new quartz counter and faucets. Two sets of oak staircases, upgrade by builder. Primary bedroom overlooks backyard with 4pc ensuite and large walk-in closet. Direct garage access to laundry area. Rec room walkout to a fenced backyard. No sidewalk. Great location minutes to GO station, community centre/library and public elementary school. Totally move in ready! (id:60365)
5187 Forest Ridge Drive
Mississauga, Ontario
Welcome to the Prestigious Credit Mills Neighbourhood! Situated in the heart of Central Erin Mills, this grand estate offers 103.15 ft of frontage and has been cherished by its current owner since its construction in 1993. This home combines space and comfort, perfect for families seeking a serene lifestyle. From the moment you arrive, you'll be captivated by the gorgeous curb appeal and meticulously landscaped gardens; a gardeners dream. The front and backyards feature mature trees, vibrant perennial flowers, and a tranquil waterfall stream, perfect for relaxation. Enjoy evenings on the oversized deck overlooking the garden or step directly into the walk-out bsmt. Additional updates include a stone driveway redone in 2021 and a fiberglass front door with multi-point lock system 2023, complemented by a stylish Marley roof. Step inside the breathtaking 2-storey foyer adorned with a 18k gold-plated chandelier. This 4,170 sq ft, 5-bedroom, 3.5-bath home is bright, airy, and ideal for entertaining. The main floor features 9ft ceilings, sunken living room; formal dining room with french doors; open-concept kitchen with quartz counter and breakfast area with deck access; family room with custom etched glass separation; and den, which can serve as a 6th bedroom. A second staircase by the garage leads to the walk-out basement with side access perfect for multi-generational living. The sweeping oak circular staircase leads to the second floor with another 18k gold-plated chandelier and Euro oak flooring. The primary suite offers a sitting area, walk-in closet, and a spa-like 6-piece ensuite, while the remaining four bedrooms include semi-ensuites for added convenience. Prime Location! This home is part of the highly ranked John Fraser & Gonzaga school districts. Enjoy easy access to Credit Valley Hospital, Erin Mills Town Centre, community centre, parks, trails, schools, and more. Commuting is a breeze with Streetsville GO Station and major highways just minutes away. (id:60365)
5839 Fieldon Road
Mississauga, Ontario
Stunning & Elegant Home! 3,272 Sq.Ft. per Mpac built by Great Gulf Homes. Located on a quiet family friendly street in Central Erin Mills within the highly ranked and sought after John Fraser/Gonzaga school districts. This classy 4 bedroom home has been immaculately maintained by owners. Gleaming circular wood staircase open to basement and hardwood floors throughout. Gourmet kitchen with granite counters, open to breakfast area/family living centre with fireplace and walkout to private backyard oasis with gazebo perfect for everyday use and indoor/outdoor entertaining. Main floor features separate formal living room and dining area, convenient laundry/mud room with access to garage plus separate side entrance. Second floor features bonus family room, 4 good sized bedrooms, primary bedroom with sitting area, walk in closet and 5pc ensuite. Professionally finished basement with three recreation areas, an office and 4 piece bath. Lovely landscaping in front and back yards plus interlock driveway. Super convenient location! Close to Credit Valley Hospital, Erin Mills Town Centre, parks, trails, community centre, schools & more... Plus minutes to Streetsville GO station and all major highways for easy commuting. (id:60365)
Ph3 - 225 Webb Drive
Mississauga, Ontario
Welcome to Solstice. Enjoy your spa inspired lifestyle In this breathtaking 1,263 square foot corner penthouse suite. This spectacular suite on the 38th floor features soaring 10 foot ceilings, floor to ceiling wrap around windows, an unobstructed southeast view of the lake & city, 35 foot long balcony, engineered hardwood floors throughout, 5 1/4' baseboards, marble foyer, smooth ceiling, upgraded white kitchen cabinets, granite counter, newer light fixtures/bathroom mirrors and more. Fantastic premium building amenities. Excellent location, minutes from Square One, Celebration Square, Central Library, Sheridan College, Living Arts Centre, parks, trails, restaurants and more. Close to public transportation and easy access to highways for daily commuting. Immediate availability. Tenant pays/responsible for hydro. Tenant must obtain $1M liability insurance package prior to occupancy. Note: Listing photos taken prior to current tenant occupant. (id:60365)
38 Sherwood Court
Barrie, Ontario
WANT A GREAT NEIGHBOURHOOD! Want your kids to walk to local schools with their friends & play in the park steps from your front door? This all-brick family home is perfectly nestled on a quiet cul-de-sac but close to all amenities, including transit, shopping, skiing & golf. Easy access for the commuter in the family, too! A unistone path leads to the covered front verandah where you can relax with morning coffee & wave hello to your neighbours! You are welcomed into the Foyer, finished with lovely wide plank flooring! Warmed by the gas fireplace, the main floor family room, with a pillared accent, will be a place where everyone will gather. What a gorgeous kitchen! Recently updated with Quartz counters, white cabinetry with undermount lighting & crown mldgs, pantry w/pull-outs, ceramic & glass backsplash, undermount sink & pots& pans drawers, meal preparation will be a pleasure! Notice the lovely stainless steel rangehood?? The bright & breezy breakfast area has a Terrace door w/o to a large deck. A wonderful place to spend a summer evening! A convenient 2 pc powder room & main floor laundry room/entry from the attached garage finishes this level perfectly. The curved staircase leads to the family bedroom level. There are 4 bedrms, the master w/5 pc ens incl dbl vanity, soaker tub& large sep shower. All b/rms have ceiling fans. Full ceramics of course in the ensuite & main 4 pc bath. Downstairs offers lots of possibilities w/a a 3 pc bath & finished rm that could be a future 5th b/rm. Lots of storage too! (id:60365)
38 Catherine Drive
Barrie, Ontario
This custom-built home, completed in 2015, boasts over 2,500 square feet of high-quality living space. The exterior features a beautiful stone front and a double glass door that opens to a spacious foyer with a double closet and a powder room. The open-concept dining and living area includes a gas fireplace and elegant wainscoting throughout, complemented by crown molding. The custom kitchen is equipped with cabinets extending to the ceiling, a ceramic backsplash, and sliding doors that provide access to a concrete deck. An oak staircase leads to the second floor, where you will find an extra-large primary suite featuring a four-piece ensuite bathroom with a separate glass shower, a custom vanity with a granite countertop, and a walk-in closet. Additionally, there are two generous bedrooms and an office/media room with a window. The professionally finished basement has a separate entrance and includes a modern kitchen with quartz countertops, which flows into the living room and a den. The backyard is fully fenced and features a custom stone and brick gazebo, along with a large custom shed. The property also boasts an interlock driveway and a beautifully landscaped backyard, making it a unique home with many quality custom upgrades. (id:60365)
9&10 - 33 Alliance Boulevard
Barrie, Ontario
Sub-Lease Opportunity - Current lease goes until June 30th, 2027. 5,000 SF of warehouse / office space in Barrie's north end. Light Industrial Zoning allowing for a mix of industrial and commercial uses. Located in Industrial multi-unit building. Unit includes well finished and welcoming office space (shared & private), staff / lunch room, 4 washrooms (2 in office / 2 in warehouse), 2 main front entrances, 2 dock level doors (12x10) and 18' clear. $11.50 / SF with annual increases and TMI at $5.05 / SF (2025) which includes water and sewer. Landlord opening to signing new lease with new tenant, but does not negotiate renewals in advance. (id:60365)
703 - 111 Worsley Street
Barrie, Ontario
Experience Urban Living With This Stunning 2 Bed/ 2 Bath Condo Nestled Within The Vibrant "City Centre " Of Downtown Barrie! This Bright Corner Unit Boasts A Large Walk-Out Balcony To Relax & Enjoy The Sunny South -Western Lake Views ! This Desirable Split Bedroom Layout Features A Spacious Open Concept Layout With 9Ft Ceilings! Upgraded Kitchen W Quartz Counter/Breakfast Bar, Ceramic Backsplash & S/S Appliances ! Combined Open Concept Living/ Dining Room W Oversized Bright Windows! 4 Pc Ensuite In Primary Bedroom With A Walk-in closet + Organizers! Spacious Bright 2nd Bedroom W Double Closet! 3 Piece Main Bathroom With Chrome Fixtures & Glass Shower! In suite laundry! Laminate Floors Thru-Out! Upgraded 7 1/2 " Baseboards! Freshly Painted! New Stylish Wainscotting! Crown Mouldings Thru Out! Updated Furnaces! Custom Electric Remote Blinds! Includes I Parking Spot + 1 Locker! Great Building Amenities With Fitness Centre, Party Room W/ Full Kitchen, Outdoor BBQ Terrace Overlooking Kempenfelt Bay, Electric Vehicle Charging Station & Secure Bike Storage ! Walk To The Heart Of Downtown & Just Steps To Banks, Food Shopping , Restaurants , Shops,Beaches & More!! Don't Miss Out, This Won't Last ! (id:60365)

