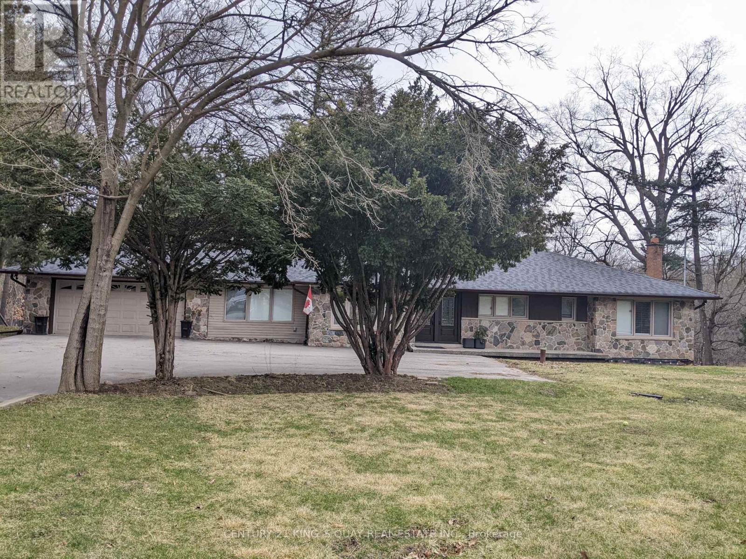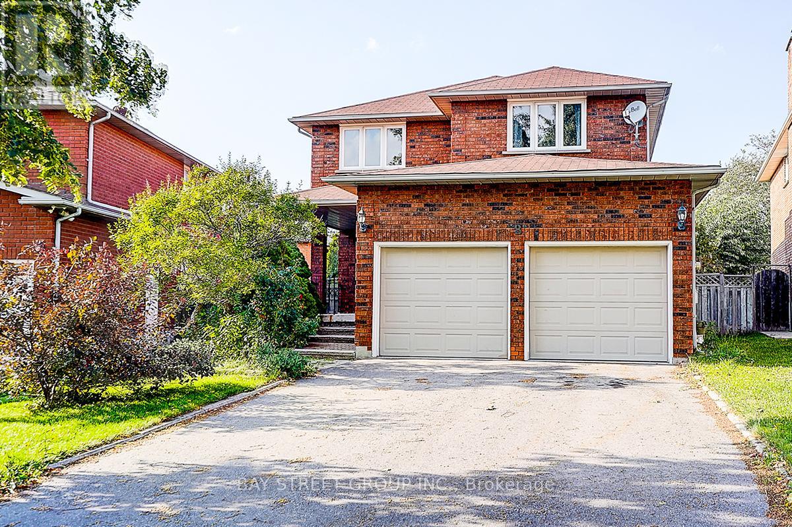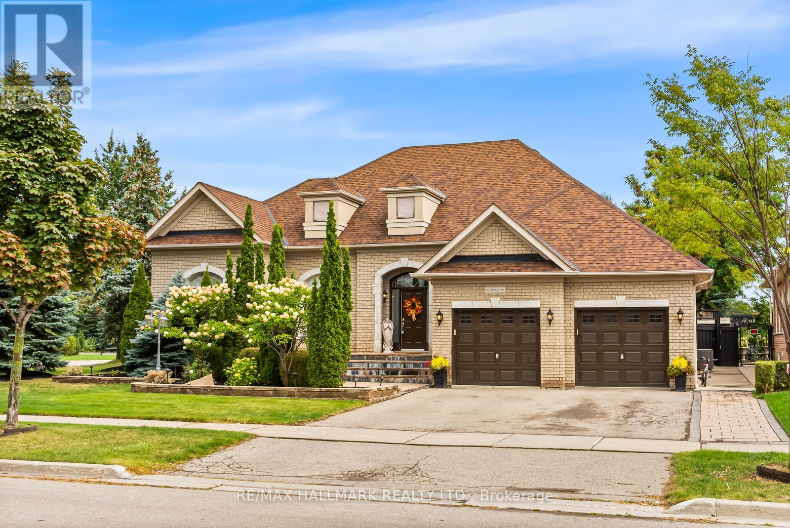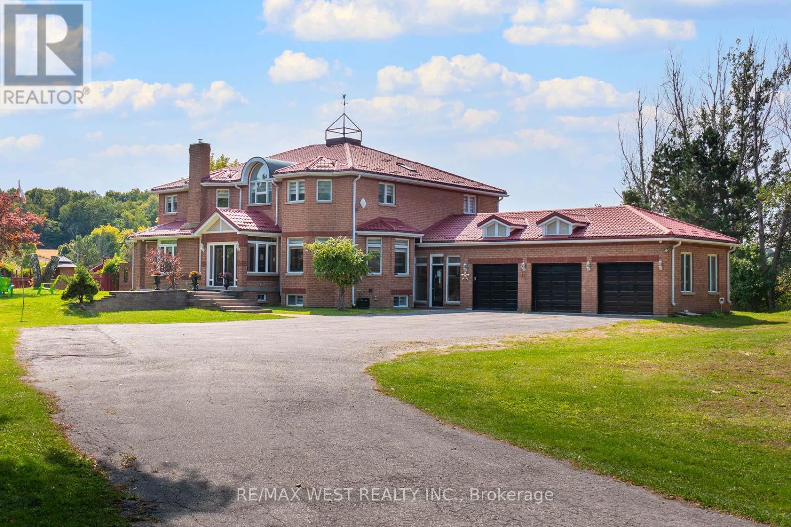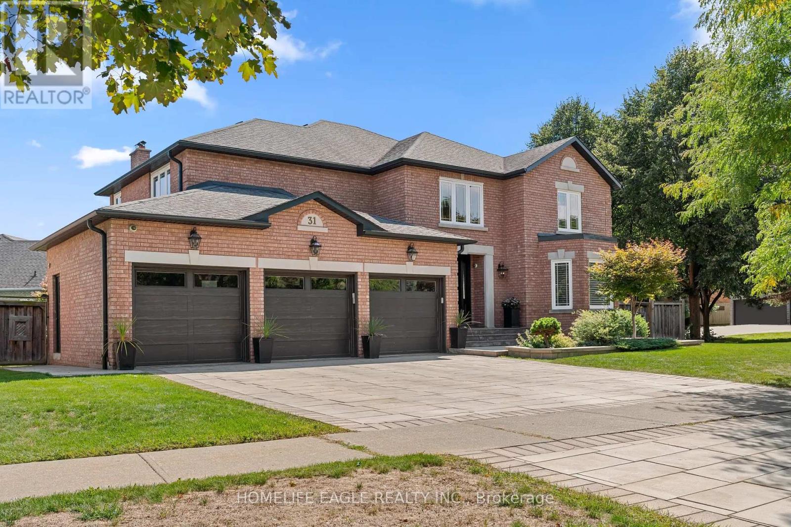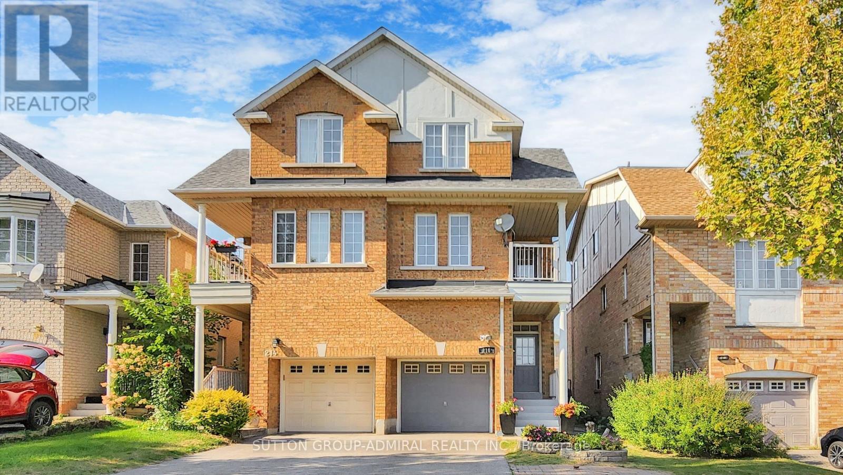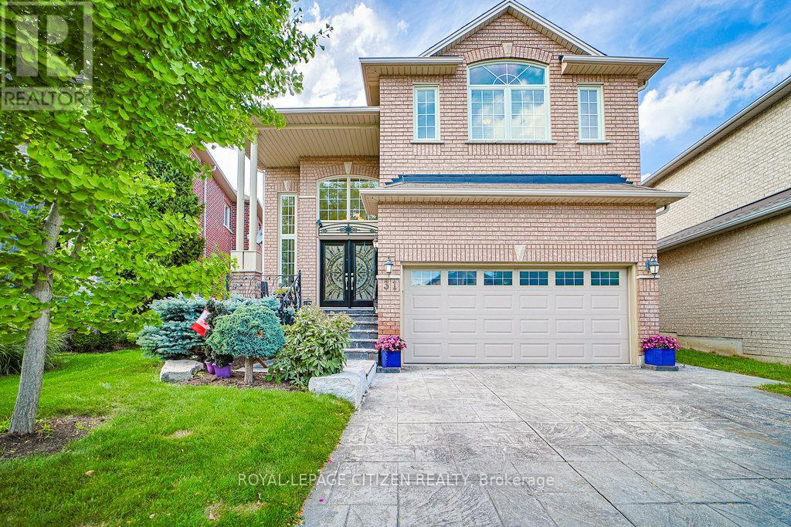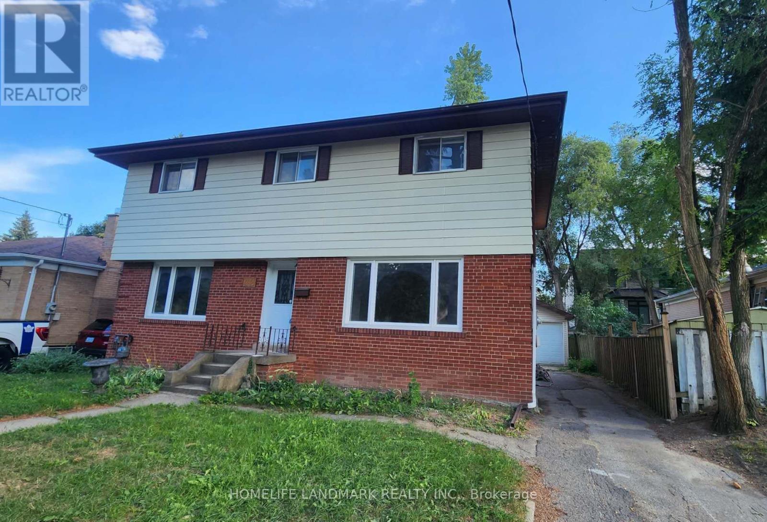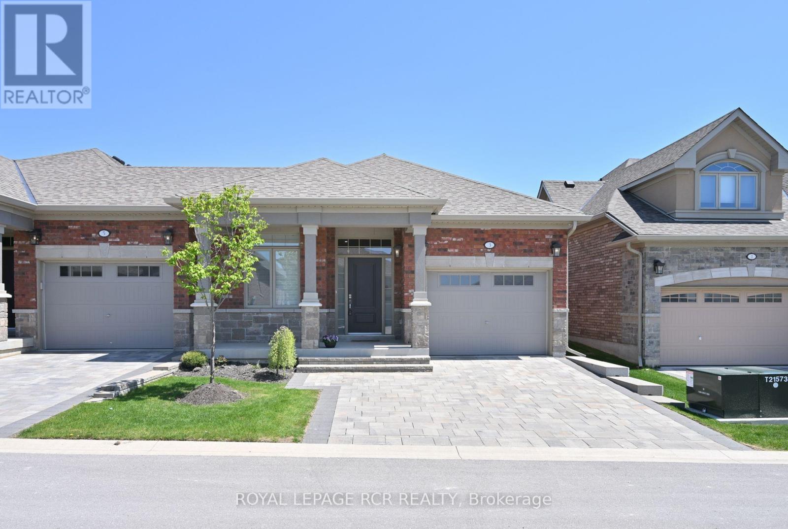9779 Warden Avenue
Markham, Ontario
Updated Luxury Bungalow With Walkout Basement On 1.25 Acre Estate Lot Backing Onto Ravine With Mature Woods And Running Stream In Prestigious Devils Elbow Area, Upscale Finishing Thruout, Closed To Prominent School, Community Center, Shopping, Highway, Public Transit Etc. (id:60365)
8 Muster Court
Markham, Ontario
Recently renovated, highly demanded Buttonville community. hardwood floor throughout. upgraded Kitchen, open-concept layout featuring elegant granite countertops and a centre island. All Bathrooms have been tastefully updated with a 2nd-floor laundry. The finished basement with a rec room, wet bar, office area, and a 2nd kitchen perfect for extended family or guests. premium irregular lot that widens to 54.18 feet at the rear, the backyard is a true private oasis, featuring a fibreglass saltwater heated pool (2021), surrounded by cedar and professional interlocking and a Gazebo perfect for year-round enjoyment. Additional features include a water softener (2022) and an enclosed front porch entry. top-ranked schools, including Buttonville Public School, Unionville High School, and St. Justin Martyr Catholic Elementary. Close to T&T supermarket, Shopper's, parks, public Transit and more. (id:60365)
452 Athabasca Drive
Vaughan, Ontario
A rare chance to own a meticulously cared-for bungalow on a premium lot in one of Vaughans most coveted pockets. Thoughtfully designed for everyday living, this 3+2 bedroom home offers over 3,000 sq ft of total space Foyer and w2 room offer 12 ft ceiling and the main floor is bright with 9ft ceiling and open with hardwood throughout, a chefs kitchen with high-end stainless-steel appliances, and peaceful views of the beautifully landscaped backyard. The fully finished lower level adds serious versatility complete with a second kitchen perfect for in-laws, extended family, or rental use where permitted. Tucked on a quiet, tree-lined street with an impressive 169-ft deep lot, the backyard delivers rare, cottage-like privacy in the city and walk to Maple Downs Golf & Country Club . All this within minutes of parks, transit, and highly regarded schools. Space, comfort, life style found. Roof, furnace are 5 yrs old. (id:60365)
5679 8th Line
New Tecumseth, Ontario
Top Five Reasons You Will Love This Home. 1. Great Classic Executive Brick Estate Home, 4252 Sq Ft. ; Drive in Through a Long Private Tree Lined Driveway Leading to a very quiet 9+ acres, in a Highly Desirable Location in Beeton, with an Inground Pool, Gazebo, Multiple Patios and Manicured Private Grounds, along with a Huge Multi-use Steel Quonset Hut in Back. 2. Renovated 5+ Bedroom Home with Main Floor Bed. 3. Custom Built Chef Inspired Large Sunny Kitchen with High End Appliances and W/Out to Yard. Separate Living/ Dining/Family Room w/Fireplace. LED Lighting Throughout. 4.Upper Level Features 4 Very Spacious Bedrooms/w Ensuites, including a Primary Bedroom with Custom SPA-Like 6 Piece Ensuite. Upper Level Laundry. Finished Basement , with Kitchen, B/I Bar, Family Room, Bedroom, Separate Entrances ; Perfect for an Additional Family or In-Laws. Enjoy Total Privacy with Your Gorgeous Land, Pond and Trees. Minutes away from HWY 400, HWY 27 and Major Plazas, & Schools. (id:60365)
31 Modesto Gardens
Vaughan, Ontario
The Perfect 4+2 Bedroom & 6 Bathroom Dream Home *Private Court* Luxury 3 Door Garage* Prestigious Islington Woods* Quiet Court Nestled By Humber River Conservation* Enjoy 6,000 Sqft Of Luxury Living* Sunny South Facing & Pool Sized Backyard* 91Ft Wide At Rear* Fin'd Basement W/ Sep Entrance* In-Law & Income Potential* All Brick Exterior* Interlock Driveway* Flagstone Steps* Precast Stone Surround By 8Ft Tall Custom Solid Wood Door* 16Ft High Ceilings In Foyer* Floating Staircase* Expansive Windows* Smooth Ceilings* Custom Poplar Crown Moulding & Millwork* Porcelain Tiles In Key Living Areas* Solid Wood Interior Drs* Family Room W/ Waffle Ceilings* Built-In Speakers* Gas Fireplace* Built-In Entertainment Wall* Barista Bar W/ Quartz Counters & Wine Racks* Chefs Kitchen W/ Two Tone Color Custom Cabinetry W/ Pull Out Drawers & Soft Closing Drs* Pantry Wall* Quartz Counters* Backsplash* Powered Centre Island W/ Marble Counters* High End SubZero & Wolf Appliances* Sunroom-Style Breakfast Area W/O To Back Porch* Combined Living & Dining Rm W/ Bay Window & Hardwood Flrs* Private Office On Main* Laundry Rm W/ Built-Ins* Primary Bdrm W/ A Separate Lounge Room* W/I Closet* Luxury 5Pc Ensuite W/ All Glass & Curbless Standing Shower* Rain Shower Head *Shampoo Niche & Bar Drainage* Luxury Bango Italia Freestanding Tub* Dual Vanity W/ Quartz Counters* His & Hers Linen Towers & Custom Tiling* 2nd Primary W/ 2 Closets & 4Pc Ensuite* Bdrms Can Easily Fit King Size Beds* 3 Fully Upgraded Bathrooms On 2nd* Fin'd Basement W/ 2 Way Access* 2 Bedrooms* 2 Full Bathrooms* Multi-Use Rec Area* Porcelain Tiling* Pot Lights* Gas Fireplace *Entertainment Wall W/ Shelving* Private Backyard W/ No Neighbours On One Side* Back Porch W/ Highend Dura Flooring* Natural Gas For BBQ* Irrigation System* Garden Shed W/ Hydro* 2 Gated Access To Fenced Yard* Overlooking Mature Trees* Mins To Schools* Trails & Parks* Major HWYs* Subway & Public Transit, Shopping & Entertainment* Must See* Don't Miss! (id:60365)
216 Maple Sugar Lane
Vaughan, Ontario
*Welcome To This Stunning 2252 sqft Above Grade Semi-Detached Residence In The Heart Of Thornhill Woods ,Prestigious Patterson Family Community*Perfectly Situated Just Seconds To Bathurst/Hwy 7/407/,Dufferin, Public Transit ,High Ranked Schools ,Parks ,Shopping, Cafe's, Banks & All Amenities For Easy Access Living!*Address That Represents Convenience, Comfort & Family Friendly Living!*Step Inside This Bright Ground Floor Family Room With Walk-Out To Deck/Garden With Large Sliding Doors That flood The Space In Daylight, Offering A Separate Private Level For Gatherings*Gleaming Hardwood Floors Throughout ,New Hardwood On Upper Level, Renovated Bathrooms With Modern Countertops ,New Vinyl Floors In Basement, Pot Lights ,Elegant Crown Moulding That Stretches Through The Open Concept Living/Dining Area With Walk-Out To Balcony ,Perfect For Morning Coffee Or A Glass Of Wine To Unwind In The Evening*Spacious Eat-In Kitchen With Granite Counters, Walk-in Pantry & Sun-Filled Breakfast Area With Natural Light ,Perfect For Starting Each Day With Warmth & Good Energy*The Finished Basement With A Separate Entrance From The Garage Serves A Self Contained Apartment, Ideal Rental Unit Or In-Law Suite Providing Excellent Potential, Ready To Go Rental Income Or Extended Family Living*A Smart Feature That Offers Mortgage Relief & Extra Security*A Property That Truly Combines Prime Location, Thoughtful Generous Design & Investment*Perfect Family Home In A High Demand Community!A MUST SEE,WILL NOT DISSAPOINT!*NOT TO BE MISSED! (id:60365)
31 Burnhaven Avenue
Vaughan, Ontario
PRICED TO SELL!! DO NOT MISS THIS ONE!! Stunning Family Home on a Quiet Street in PRIME MAPLE!! Nestled in the heart of Vaughan's highly desirable Maple community, this exquisite family home sits on a peaceful, child-friendly street with minimal traffic perfect for families seeking both safety and tranquility without sacrificing convenience. The property showcases a generous pie-shaped lot, thoughtfully designed as a private outdoor retreat. A beautiful stone patio overlooks a sparkling inground pool, offering abundant space for lounging, entertaining, and soaking up sun-filled afternoons with family and friends. This backyard oasis is ideal for creating unforgettable moments of relaxation and recreation. Inside, the home impresses with four spacious bedrooms and three bathrooms, all enhanced by 9 smooth ceilings on the main floor and smooth ceilings throughout the second. The gourmet kitchen is a chefs dream, featuring high-end appliances, custom cabinetry, and refined finishes. Spa-inspired bathrooms provide a serene, retreat-like experience, while rich hardwood floors throughout create a seamless blend of sophistication and warmth. The professionally finished basement expands the living space, offering endless possibilities whether as a home theatre, playroom, gym, or guest suite designed to meet the evolving needs of a modern family. Beyond the home, the Maple community shines with its abundance of parks, trails, and top-rated schools, fostering an active, family-oriented lifestyle. Commuting is effortless with quick access to Highway 400 and the GO Train, while the brand-new Cortellucci Vaughan Hospital is just minutes away for added peace of mind. This is more than just a home, its the perfect blend of luxury, comfort, and family living in one of Vaughan's most sought-after neighborhoods. (id:60365)
27 Owens Road
New Tecumseth, Ontario
Welcome to this Beautifully Well Maintained Three Bedroom Home, 1,602 sq. ft. Nestled in a Sought After Family Friendly Neighbourhood. Boasting a Large Backyard Lot with Plenty of Room for Kids to Play or Entertaining with Family and Friends. Step inside and Enjoy the Bright Freshly Painted Interior, and Modern Charm of New Hardwood Floors on Second Floor. This Spacious Eat-in Kitchen Features White Cabinets, Kitchen Aid Stainless Steel Appliances, Pots & Pans Drawer, Centre Island, Pot Lights, and Walk out to Backyard. You'll love the Elegant Rod Iron Staircase, Smooth 9 Feet Ceilings, Motorized Window Blinds, and the Convenience of Central Vacuum & Garage Door Access From House. This Home is Move-in Ready! Great Curb Appeal, Long Driveway for 2 Extra Car Parking, Lovely Porch to Enjoy Your Morning Coffee. Don't miss your Chance to Live in a Fantastic Area known for it's Strong Community Feel. Close to Schools, Shopping, Large Park, Nottawasaga Inn Resort, Golf, 10th Sideroad, Hwy 89 & Much More!! (id:60365)
42 Cartier Crescent
Richmond Hill, Ontario
***Location Location Location***Amazing Rare Opportunity To Own This Stunning 5 Bedroom, 2-Storey Detached Home In High Demand Area Of the Top-Ranked Bayview Secondary School. $$$ Professionally Renovated From Top To Bottom! Interior Freshly Painted. Hardwood Flooring Throughout. The Main Floor Boasts A beautifully Renovated Kitchen With One Bedroom and One 4pcs Bathroom. Second Floor With 4 Bedroom and 2 Brand New Bathrooms. Open Concept Large Family Size Kitchen With Walk Out To Large Deck, Single Detached Car Garage, Private Drive and Fenced Yard. 200-amp Electrical Panel. That's Perfect For Modern Living and Entertaining. Top School Area: Bayview S.S., Crosby Heights(Gifted Program), Beverley Acres (French Immersion). Close To Go Station, Shops, Park, Hospital, Restaurants, Community Centre And More.. (id:60365)
69 Snively Street
Richmond Hill, Ontario
Southern facing rear grounds backing to City owned property with front yard facing toward natural pond creates scenic natural views from every angle! Rear grounds curated for seamless indoor and outdoor living with ease, boasting Armour rock, concrete slab walkway, upper & lower entertainment areas, access to main level plus lower level, and space for a pool & cabana should your heart desire. Designed to blend classic chateaux of Bordeaux elegance and modern architecture. Floor to ceiling tile mosaics, flat and fluted floor to ceiling paneled walls with LED channel lighting and window walls ushering natural light into your living space. Comfort and sophistication intertwine with open concept living, sensor-activated cabinets, in-fridge cameras, butler's pantry, HiFi speaker system with high-fidelity music at your command and customized architectural light fixtures. Two dedicated office spaces for the modern family. Two laundry rooms. Primary bedroom resort like retreat presents a ensuite bath overlooking ravine with glass enclosed shower. All 2nd floor baths w/ heated floors. Lower level with impressive wet bar area for entertainment, 7.2 THX certified sound system to your soundproofed theater turns movie night into an experience, professionally designed dry sauna, exercise room plus additional sleeping quarters. Triple car garage with soaring ceilings provide clearance for a lift if needed. Commercial grade WiFi access point to each floor & backyard, built-in home automation control stations to control security, appliances etc. spray foam insulated basement, rough-in for dual functional solar system to support electricity generation & off-peak energy storage, centralized humidifier and dehumidifier, EV charger rough-in, & eco-conscious grass pavers. Striking distance from great golf courses, amenities of Richmond Hill, Aurora, Newmarket, King City and Stouffville. Short drive to SAC, SAS, HTS, Picking College, CDS, and Villanova College. (id:60365)
46 Sunset Boulevard
New Tecumseth, Ontario
Looking for a detached, bright bungalow in Briar Hill? Your search may end here! This lovely Renoir model shows very well, and you will feel right at home from the time you walk in. As you come in, there is a sitting area/den off the kitchen which overlooks the front yard. This space would also work wonderfully if you wanted a place for casual dining. The kitchen offers granite countertops, lovely white cabinetry and a large built in corner pantry. The open concept dining/living rooms are very bright with good size windows, skylights and a walk out to the western facing deck - perfect for catching the sunsets. And off the deck - wow - hard to imagine in the dead of winter, but once the trees bloom - the privacy is amazing and the view down the courtyard is wonderful. The main floor primary is spacious and bright as well, with a walk-in closet and 3pc bath. There is an additional space for a home office tucked off to the side. Laundry is a couple of steps down from the main level. The professionally finished lower level is nicely appointed with French doors into a large but cozy family room - complete with a fireplace to sit by with a good book, watch some TV or just relax and enjoy! There is a spacious guest bedroom with a large closet - storage is important, another bathroom and another room that works as a smaller guest room, a hobby room, or home office. And then there is the community - enjoy access to 36 holes of golf, 2 scenic nature trails, and a 16,000 sq. ft. Community Center filled with tons of activities and events. Welcome to Briar Hill - where it's not just a home it's a lifestyle. (id:60365)
3 Assunta Garden
New Tecumseth, Ontario
Open House - Sunday Oct. 5th. This beautifully appointed Briar Hill bungalow will not disappoint you. From the moment you enter the spacious front foyer, you will notice the quality finishings this open concept Chilton model offers. From the beautiful hardwood flooring, to the 8' interior doors, to the crown moulding and abundant pot lights throughout - this is a wonderful home. The gorgeous kitchen features things like upgraded soft close cabinets, upgraded quartz countertops, waterfall on the peninsula and the backsplash; upgraded floor tile, beautiful KitchenAid black stainless steel appliances including a double oven, a pot filler over the stove and upgraded lighting throughout. The open concept living and dining areas offer great spaces to relax or entertain guests. The built in cabinets (with remote control lighting) on either side of the fireplace are a beautiful addition to the room. The deck - off the living room is a wonderful spot for morning coffee or evening BBQs. The large main floor primary bedroom has a 'spa like' ensuite and a walk-in closet. This level also features space for a home office or den overlooking the front garden. This home has a main floor laundry room and direct entry to the house from the garage - so handy! Heading down to the lower level, you will immediately feel the quality of the upgraded carpet and under pad beneath your feet. The family room is a wonderful spot to read a book by the fire - or enjoy a game of cards alongside the built in bar (remote control lighting)! There is also a space off to the side to use as a place to work on that hobby you have been wanting to get into. The lower level is complete with a beautiful bedroom for guests and a gorgeous 4 pc bath. And then there is the community - enjoy access to 36 holes of golf, 2 scenic nature trails, and a 16,000 sq. ft. Community Center filled with tons of activities and events. Welcome to Briar Hill - where it's not just a home it's a lifestyle. This home is a 10++ (id:60365)

