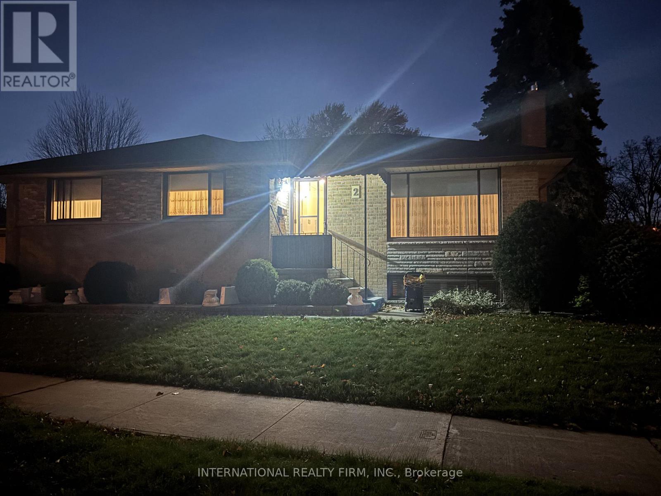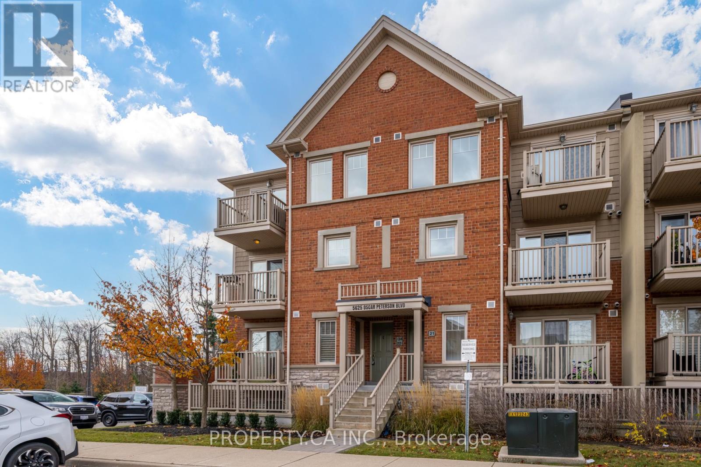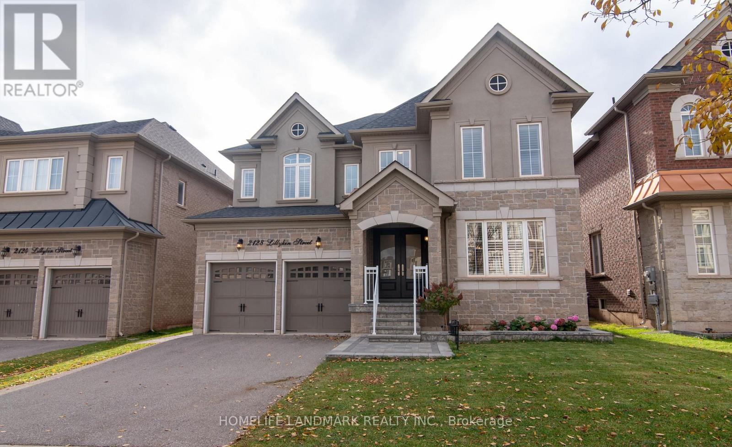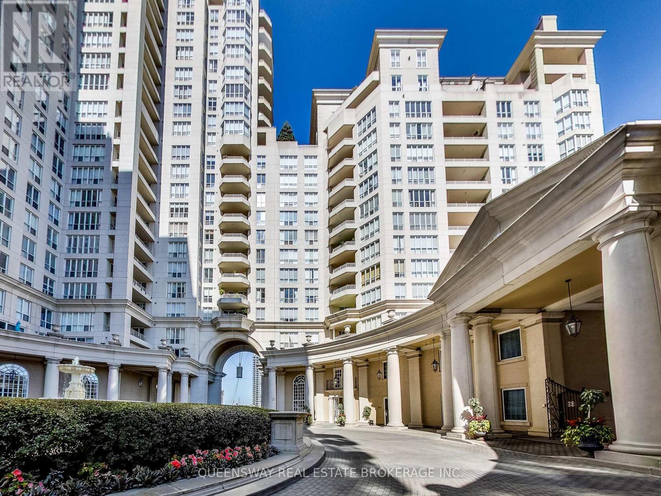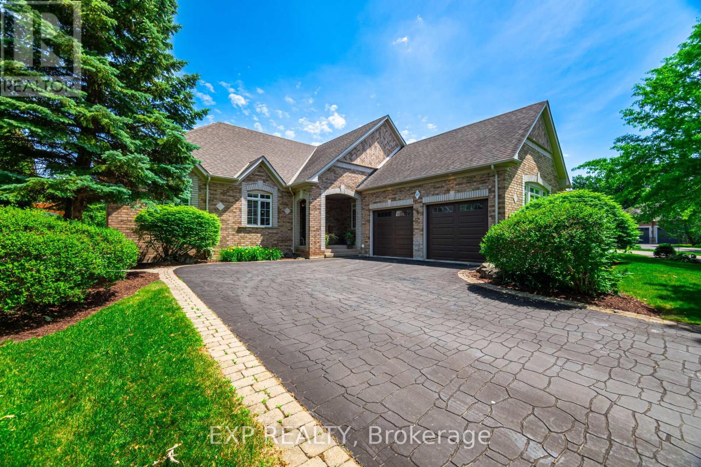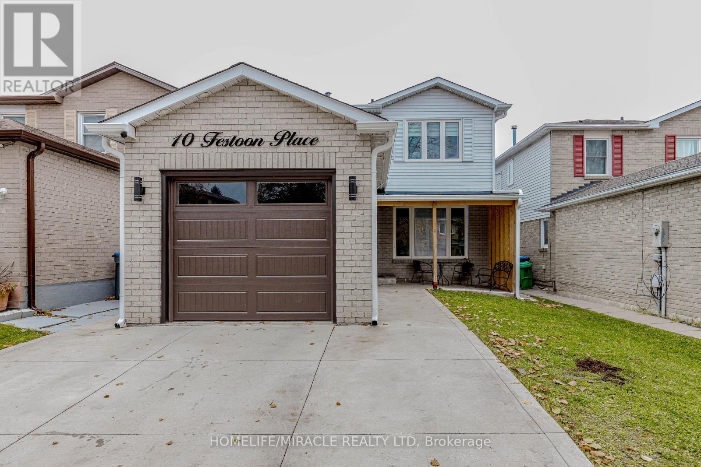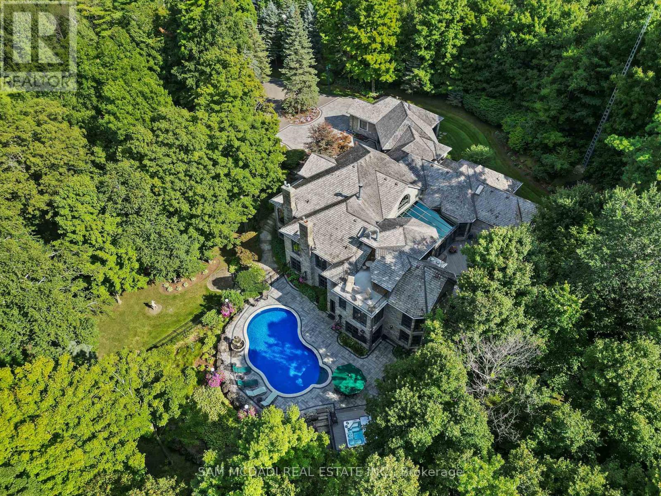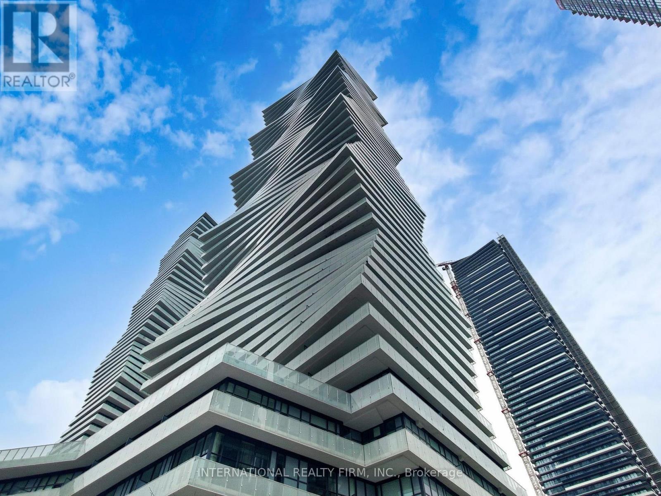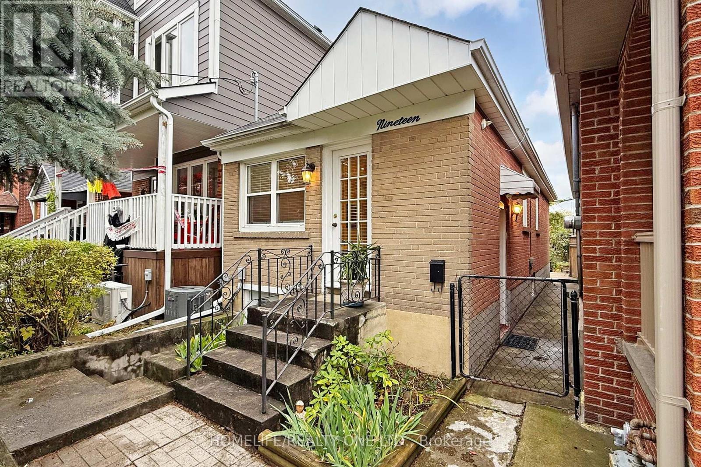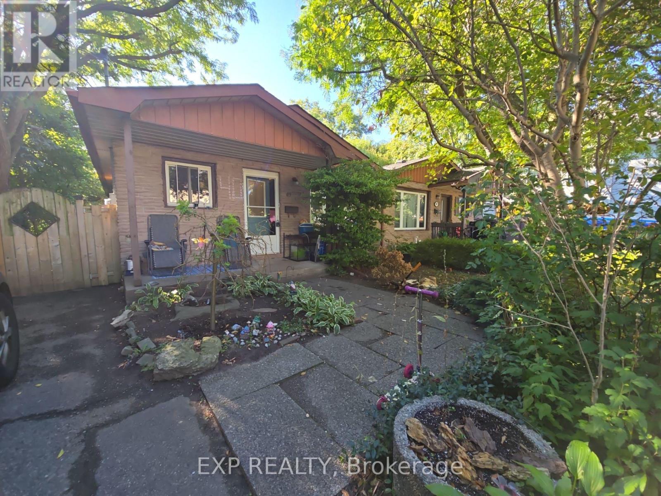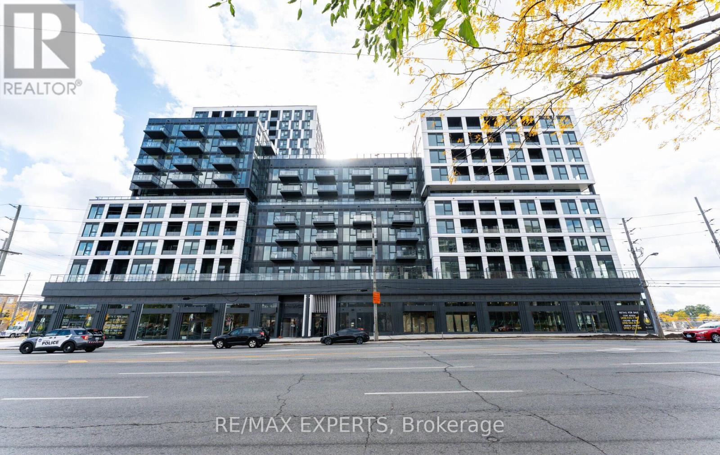2 Tynevale Drive
Toronto, Ontario
Welcome to 2 Tynevale Drive, a beautifully maintained family home located in one of the area's most desirable and quiet neighbourhoods. This bright and spacious detached home offers a functional layout with an open-concept living and dining space, large windows that flood the home with natural light, and a modern kitchen with ample cabinetry and walk-out access to a private backyard-perfect for relaxing or entertaining.The upper level features well-sized bedrooms, including a generous primary suite, along with a beautifully updated full bathroom. A finished lower level provides additional living space ideal for a rec room, home office, gym, or guest suite. Enjoy private driveway parking and convenient access to parks, schools, transit, shopping, and major commuter routes.A wonderful opportunity to live in a highly sought-after residential community. (id:60365)
24 - 5625 Oscar Peterson Boulevard
Mississauga, Ontario
Beautiful, light-filled end-unit condo townhouse in Prime Churchill Meadows Neighbourhood. This upper-level suite offers a spacious open-concept main floor with abundant natural light and walk-out balcony. The second level features two generously sized bedrooms, private balcony access, including a primary bedroom with a 4-piece ensuite and large walk-in closet. Enjoy the convenience of 3 washrooms, ensuite laundry, and well-designed living spaces perfect for comfort and functionality. Ideally located close to shopping, transit, parks, schools, community center, hospital, and highways. A fantastic place to call home. (id:60365)
2128 Lillykin Street
Oakville, Ontario
Welcome to this executive 4-bedroom, 3.5-bath lease opportunity offering over 3,219 sq ft of luxurious living space on prestigious Lillykin Street. Steps from serene ravines, scenic trails, ponds, and parks, this residence blends elegance with everyday comfort. The entire home features gleaming hardwood floors with no carpet throughout and is filled with abundant natural light from oversized windows. The upgraded kitchen showcases granite countertops, stainless steel appliances, a super large island, and ample pot lights for a bright and inviting atmosphere. California shutters and custom window coverings provide privacy and restful sleep when desired. The open-concept family and dining areas overlook a interlocked, low-maintenance backyard, ideal for easy living and outdoor enjoyment. The upper level offers four generously sized bedrooms, including a spacious primary suite with a 5-piece ensuite featuring a whirlpool tub and two walk-in closets for exceptional storage. Located in top-rated school zones including White Oaks Secondary School, Post's Corners Public School, and Sunningdale (French Immersion). Moments from Uptown Core amenities such as Walmart, Superstore, and LCBO, while still offering a quiet, family-friendly neighbourhood setting-effortlessly switch between peaceful living and urban convenience. Close to Iroquois Ridge Community Centre (pool, library, gym, outdoor tennis court, etc), River Oaks Community Centre (ice rinks), major highways (QEW/403/407), GO Station, shopping, restaurants, Oakville Trafalgar Hospital, and Sheridan College. Perfect for families seeking space, comfort, and an AAA+ location, this exceptional home offers a premium lifestyle in one of Oakville's most desirable areas. (id:60365)
129 - 2289 Lakeshore Boulevard
Toronto, Ontario
Welcome to Grand Harbour on the Lake. This private gated ALL INCLUSIVE 2-bedroom end-unit townhouse delivers refined living from top to bottom. Featuring soaring 9.5-foot ceilings, an elegant oak staircase, herringbone hardwood flooring, California shutters, and premium slide/tilt French doors. The Kitchen showcases high-end storage usage cabinetry, a gourmet layout, and S/S appliances highlighted by sleek pot lighting. The primary bedroom offers a spa-inspired 5pc including a Jacuzzi tub, double vanity, and seamless glass shower. Enjoy an expansive family room on the third floor with walkout to a private rooftop terrace, perfect for entertaining or unwinding. A beautifully designed, oversized space just minutes from major highways and the airport. 2 Tandem Parking Spots + Locker is Included (id:60365)
37 Links Lane
Brampton, Ontario
Welcome to 37 Links Lane - a rare luxury bungalow backing onto the championship fairways of Lionhead Golf Club. Located in one of Brampton's most prestigious enclaves, this elegant 3+1 bedroom, 4-bath home blends refined living with everyday comfort and unforgettable views. Step inside to a beautifully designed layout featuring a spacious chef's kitchen with maple cabinetry, granite counters, and premium appliances-perfect for family living and entertaining. The grand principal suite offers a serene escape with a walk-out to the backyard, walk-in closet, and a spa-inspired ensuite complete with whirlpool tub, glass shower, double vanity, and private water closet. A versatile front room with custom built-ins provides options for a home office, living room, or formal dining space. The fully finished lower level dramatically expands the home with a large recreation area, wet bar, home gym, guest suite, and abundant storage-ideal for gatherings or multi-generational living. Outside, enjoy professionally landscaped grounds with a tranquil water feature, irrigation system, and private golf course views that create a true backyard oasis. Additional highlights include a stamped asphalt driveway, an oversized 2-car garage with EV charger, and recent mechanical upgrades including a newer furnace and AC. Rarely offered and impossible to duplicate, 37 Links Lane delivers luxury, privacy, and an unmatched setting steps from world-class golf and minutes to every convenience. This is exceptional Brampton living. (id:60365)
10 Festoon Place
Brampton, Ontario
Fully Renovated Detached House with lots of upgrades in Southgate community of Brampton. Features 3 + 1 bedroom, 3 bath, total 3 car parking, Large Lot and more. The desirable floor plan offers an abundance of natural light with large windows and neutral finishes. The open concept design features a functional kitchen that overlooks a perfectly arranged dining area and great room. The great room provides a comfortable space for relaxing and/or entertaining. The primary suite is located on the second level. Two further bedrooms with new closets, a large 3 piece common bathroom. Basement is Fully Finished with separate entrance. Basement features Rec Room, one bedroom and kitchen. The house features a large sun room facing the backyard. Freshly Painted, Roof (2024), Garage Door (New), Stair (New), Front Door (New), Potlights Throughout, Main and Second floor washroom recently built. (id:60365)
10140 Pineview Trail
Milton, Ontario
Welcome to Casa Notre, an extraordinary luxury residence set within the prestigious enclave of Whispering Pines a private, tree-lined haven of country estates tucked away on a quiet cul-de-sac. This custom estate offers the perfect balance of timeless craftsmanship, refined elegance, and modern comfort. Resting on a private 3-acre lot, the property is beautifully landscaped and features a serene pond with fountain, creating a truly picturesque setting. At the rear, a newly renovated pool, hot tub and expansive patio overlook the lush gardens, providing the ultimate space for outdoor living and entertaining. Spanning nearly 11,000 sq. ft. of finished living space, Casa Notre was designed with scale and sophistication in mind. Inside, you'll find grand principal rooms, perfect for both everyday family living and hosting large gatherings. With 4 spacious bedrooms, a wine cellar and tasting room, a 4-car garage, and thoughtful architectural details throughout, this home provides a rare blend of luxury and functionality. Adding to its appeal, Casa Notre is ideally located with quick access to Highway 401 and just a short drive to Guelph, Milton, Burlington, and Toronto Pearson International Airport offering convenience without compromising the tranquility of its secluded setting. Every detail of Casa Notre speaks to prestige and privacy, making it one of the most desirable offerings in the region. (id:60365)
54 Queen Mary Drive
Brampton, Ontario
Lovingly maintained detached 4-bedroom home in a prime Brampton location, backing onto a beautiful, serene pond with no rear neighbours. Pride of ownership throughout! Bright and inviting main floor offers spacious living and dining areas with plenty of natural light and peaceful views of the water. Four generously sized bedrooms provide comfort and flexibility for families, guests, or work from home needs. The unspoiled walk-out basement is a rare bonus : clean, bright, and full of future potential for an in-law suite, recreation area, gym, or additional living space. Enjoy a private backyard oasis overlooking the pond, perfect for relaxing, entertaining, and watching the seasons change. Conveniently located near schools, parks, shopping, transit, and major highways. A wonderful opportunity in one of Brampton's most desired neighbourhoods! (id:60365)
315 - 3900 Confederation Parkway
Mississauga, Ontario
This stunning 2-bedroom plus den/ media room , 2-bathroom condo boasts north west exposure, 9-foot ceilings and a sleekopen-concept layout create a cozy atmosphere.Offering a total of 835 sq. ft. of interior spacea spacious 256 sq. ft. wrap around balcony - it perfectly blends comfort, style, and functionality of the unit. Enjoy resort-style amenities: anoutdoor saltwater pool, poolside lounge, yogastudio, fitness centre, steam rooms, media lounge,chefs kitchen & dining area, outdoor lounge, BBQstations, fire features, splash pad, children playzone, outdoor skating rink, guest suites, and more. (id:60365)
19 Morland Road
Toronto, Ontario
Step Into Homeownership With This 2+1 Bedroom Detached Bungalow In Upper Bloor West Village. Enjoy Low-Maintenance Living, Privacy, And All The Advantages Of Detached Homeownership In One Of Toronto's Most Sought-After West-End Neighbourhoods. Inside, The Bright, Functional Layout Maximizes Every Square Foot, Creating Warm And Inviting Spaces. The Kitchen's Built-In Eating Counter Provides The Perfect Spot To Cook, Dine, And Connect. The Primary Bedroom Overlooks A Private South-Facing Backyard With A Deck And Landscaped Greenery, Ideal For Morning Coffee, Summer Gatherings, Or Relaxed Evenings Outdoors. A Separate-Entrance Basement Adds Valuable Flexibility With An Additional Bedroom And Four-Piece Ensuite, Perfect For Guests, A Home Office, Or An In-Law Suite. Set On A Quiet, Tree-Lined Street, This Home Is Part Of A Family-Oriented Neighbourhood Celebrated For Its Friendly Community And Excellent Schools. Parks, Libraries, And Conveniences Are Close By, While The Shops, Restaurants, And Cafés Of St. Clair West And The Junction Are Just A Short Stroll Away. Transit Is Nearby, Making Commuting Effortless. Unlike A Condo, This Detached Home Offers Privacy And Freedom To Enjoy Your Land With The Potential To Renovate Or Expand. Move-In Ready And Filled With Possibility, It Offers The Perfect Balance Of City Living And Neighbourhood Charm. Don't Miss Your Chance To Own A Detached Home In A Prime West-End Location That Continues To Grow In Value And Demand. (id:60365)
Main Level - 89 Wellington Street E
Brampton, Ontario
Welcome to 89 Wellington, a beautifully maintained 3-bedroom, 1-bath semi-detached bungalow, perfectly situated on a quiet cul-de-sac in one of Brampton's most sought-after neighbourhoods. Enjoy the privacy of a stunning ravine lot while being just steps from Gage Park, Garden Square, and vibrant downtown Brampton.This family-friendly home features bright, open living space with large windows and plenty of natural light, spacious kitchen with stainless steel appliances, updated 4-piece bathroom and in-unit laundry for added convenience. Includes tandem driveway parking for 2 vehicles. Walking distance to schools, shops, restaurants, transit, and cultural attractions. (id:60365)
214 - 1007 The Queensway
Toronto, Ontario
Welcome to Luxury Living in Etobicoke's Most Desirable Neighbourhood. Experience modern elegance in this stunning unit featuring soaring ceilings, abundant natural light, and a spacious 302 sq. ft. terrace balcony, perfect for morning coffee or evening relaxation. The kitchen is equipped with sleek stainless steel appliances, a full-size washer and dryer, and a generously sized primary bedroom with a walk-in closet. Situated in a brand-new luxury building offering state-of-the-art amenities, including a fitness centre, kid's studio, pet & bike wash station and golf simulator. Located at Queensway and Islington, you'll be steps from trendy restaurants, boutique shopping, scenic parks, and convenient transit.The perfect blend of style, comfort, and community awaits you here. (id:60365)

