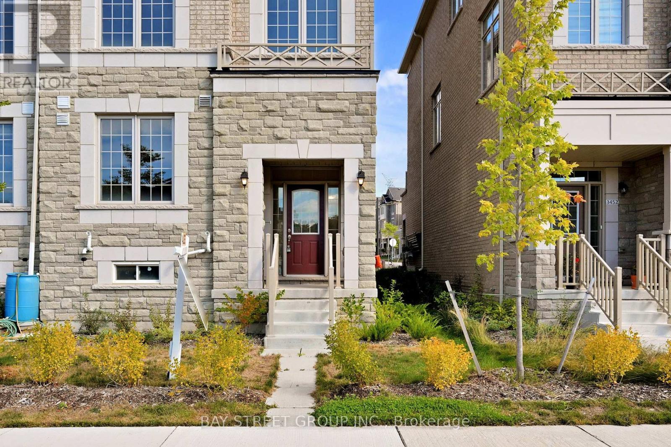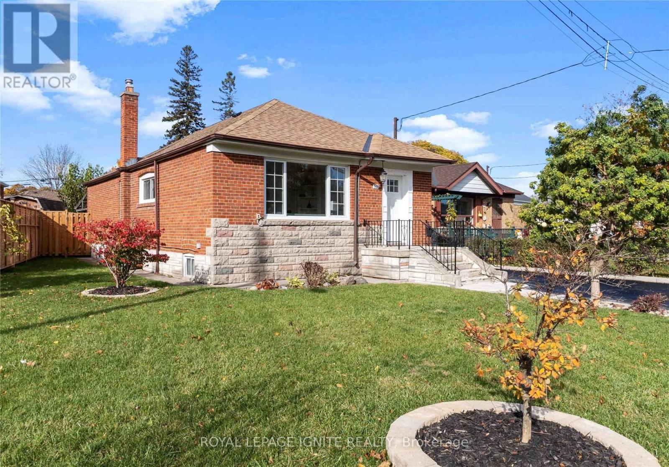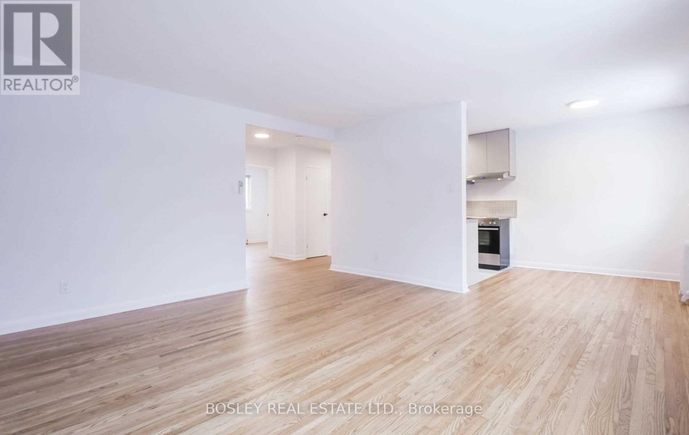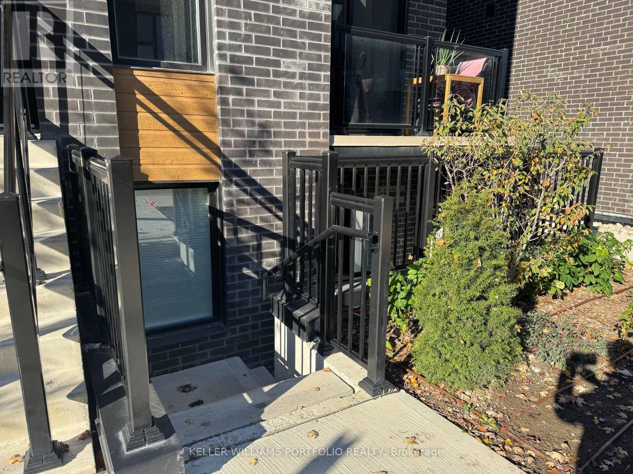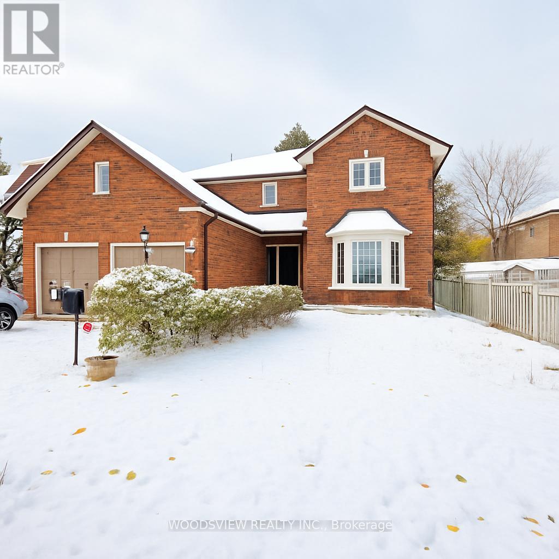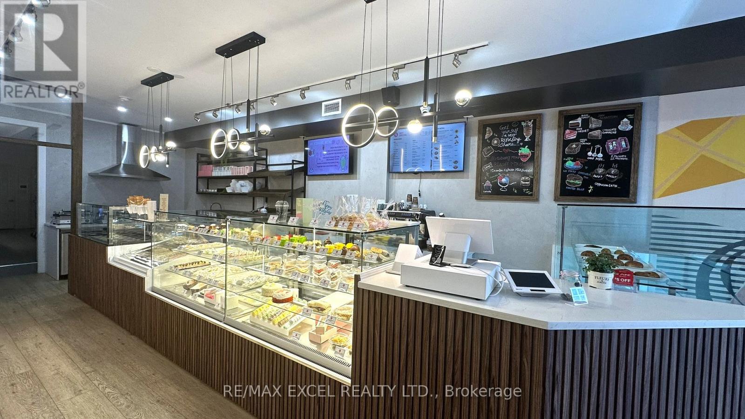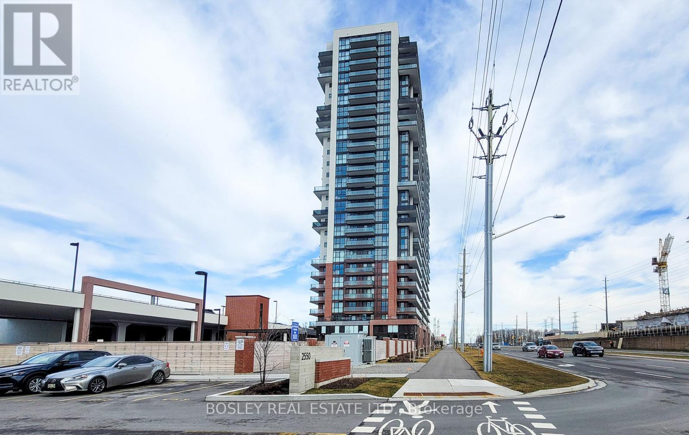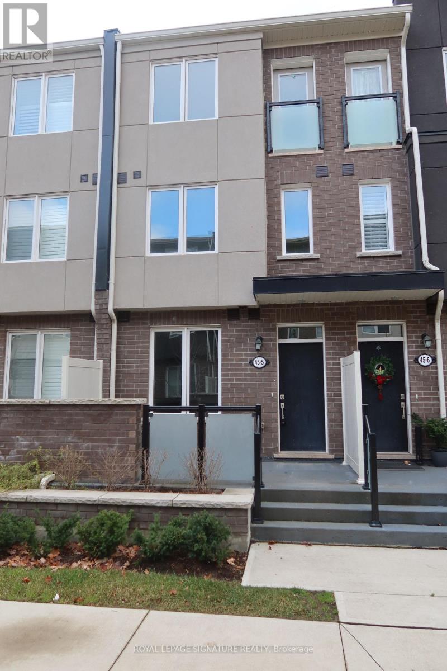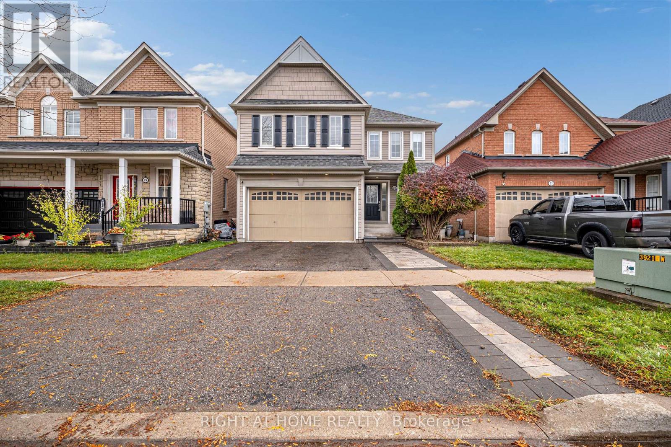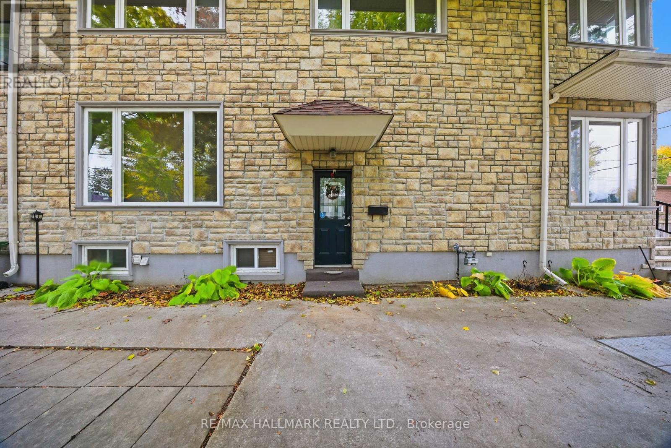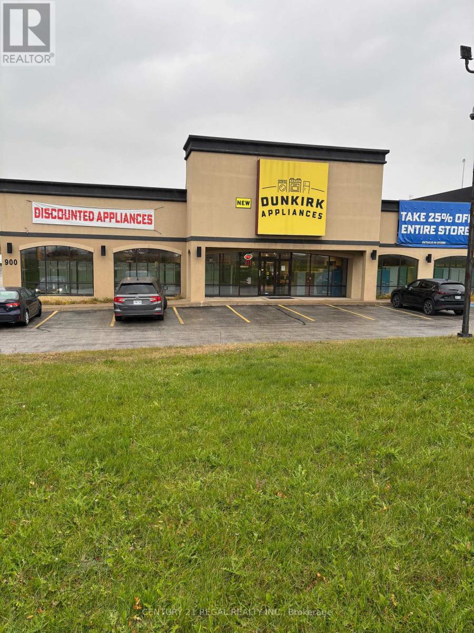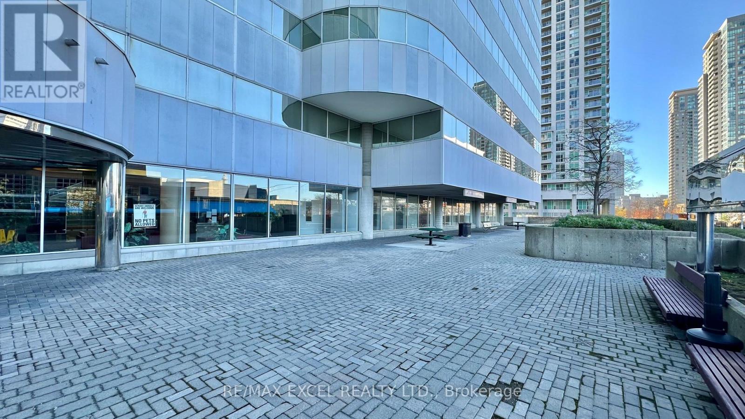3450 Denison Street
Markham, Ontario
*NOT TO BE MISSED! This is a NEVER LIVED IN, LIKE BRAND NEW End Unit Townhome with Double Garages, 2 Driveway Parking Spaces and direct access into welcoming living area! A versatile layout with 2440 sq.ft. interior space boosts 3 well sized bedrooms, a 250sq.ft. Great Room that can easily be converted to a 4th bedroom! and fits well for social functions. The huge 2nd floor family space comprises separate areas of: Living/Dining, Breakfast and a Family Room that walks out to the outdoor terrace. The open concept kitchen features a grand centre island, large breakfast area meet all cooking needs/pleasure. All Appliances are 'brand NEW' !! This bright townhome is wrapped by large windows along the South, East, North sides filling the house with natural night. The upgraded 9' ft ceiling on main AND 2nd floors makes this home bright and airy! **Other Upgrades include - Hardwood floor throughout; Matching floor color Hardwood staircase with spacious landing, railing with Iron pickets; Huge master bedroom walk-out to a private balconcy, spacious walk-in closet, 5 pcs ensuite with separate shower ; Central air cond., Caesar stone countertop; 2nd Floor Laundry Room with extra closet, storage etc.. Located in a Family neighbourhood, Close to Costco, Amazon, Home Depot, supermarket. This impeccable townhome is a pleasure to show and will not disappoint you!! (id:60365)
35 Archwood Crescent
Toronto, Ontario
Welcome to this beautiful 3-bedroom bungalow located in the highly sought-after Wexford-Maryvale neighbourhood. This home features a spacious, modern kitchen and a large, bright open-concept living area that's perfect for entertaining or relaxing. Enjoy three generously sized bedrooms and a fully renovated bathroom for added comfort and style, offering the perfect blend of modern functionality and cozy living. Step outside to a large backyard, ideal for summer BBQs, family gatherings, or simply unwinding. Conveniently located just minutes from Parkway Mall, major highways (401, 404, DVP), grocery stores, restaurants, schools, parks, and public transit. (id:60365)
201 - 555 Birchmount Road
Toronto, Ontario
Newly Renovated Air Conditioned Large 2 Bedroom Unit In A Boutique 6 Unit Building. Designer Finishes Throughout With Brand New Stainless Steel Appliances Including A Dishwasher, Real Hardwood Floors, Large Overhanging Quartz Countertops, Modern Fixtures & Hardware, Air Conditioning. Secure Access Building. No Detail Overlooked. Generously Sized Principal Rooms & Bedrooms. Not Your Typical Condo Shoebox! (id:60365)
20 - 172 Clonmore Drive
Toronto, Ontario
Newly built condo complex. This bright 1 + 1 Bedroom unit looks onto the forested area on Clonmore. Suitable for a couple. Open Concept Kitchen and living area with a patio out front. The den is bright and perfect as a working space with a sliding door. Parking and Locker included. (id:60365)
6 Winding Court
Toronto, Ontario
Location, Location, Location! Main Floor and Second Floor Home For Rent. Sun-Kissed Home With A Large Thoughtful Design. Spacious Floor Plan With Oversized bedrooms. Dedicated En-Suite Laundry & 1 Garage, and 1 Driveway Spot (id:60365)
2119 - 2550 Simcoe Street N
Oshawa, Ontario
Avail January 1, 2026. Furnished- Bright and Beautiful Sunsets in this west facing, open concept modern bachelor studio. Unobstructed Views With Floor To Ceiling Windows. Larger studio unit that's close to 400 Sq Ft and larger Locker. This unit maximizes space with a functional layout. Spaciously accommodates Dining Area, Living and Bed As well as a nook for an office and large closet. Ensuite Laundry nestled in full-sized washroom. Walking distance to UOIT & Durham College. Close To 401, 407 & 412 Transportation. Access To Amazing Amenities: Gym, Pet Spa, Game Room, Movie Theatre, Internet Lounge, Boardroom, Party Room, Outdoor Bbq Area And Dog Park. Walking Distance To School, Major Amenities, Freshco, Coffee Shops, Restaurants, Costco, Golf Courses, Etc. (id:60365)
5 - 45 Heron Park Place
Toronto, Ontario
Welcome to this beautiful 3 bedroom Mattamy townhome in the sought after West Hill community. The open concept main floor with upgraded hardwood flooring creates a warm and inviting space for everyday living. Enjoy morning coffee on the charming front porch or the convenience of direct garage access. With two full bathrooms, a main floor powder room, and two parking spaces, this home offers comfort and practicality for the whole family. The excellent floorplan is complemented by a fantastic location - just steps to TTC, Heron Park Recreation Centre, Centennial College, shopping, and more. Book your showing today! (id:60365)
23 Tiller Street
Ajax, Ontario
Welcome to this stunning, freshly painted detached home located in the desirable Audley North community of Ajax. Featuring 4 spacious bedrooms, 3 bathrooms, and a beautifully finished basement, this home offers the perfect balance of style, comfort, and functionality.The main and second levels showcase elegant hardwood flooring throughout, creating a warm and inviting flow. The modern kitchen is designed for both beauty and convenience, boasting granite countertops that extend into the backsplash, stainless steel appliances, and a breakfast area with a walkout to the deck-perfect for outdoor dining and entertaining.Upstairs, the primary bedroom offers a relaxing retreat with a 4-piece ensuite and his-and-her closets. The second bedroom is exceptionally spacious with a semi-ensuite, while the third and fourth bedrooms provide plenty of room for family or guests.The finished basement adds valuable living space with a large recreation room-ideal for a home theatre or play area-and an office space added just a few years ago, perfect for working from home.Additional upgrades include interlocking in both the driveway and backyard, offering enhanced curb appeal and low-maintenance outdoor living.Situated in a quiet, family-friendly neighbourhood close to parks, schools, recreation centres, shopping, and transit, this move-in-ready home has everything you're looking for and more.Don't miss the opportunity to make this exceptional property your next home-book your private showing today! (id:60365)
Bsmt - 34 Horfield Avenue
Toronto, Ontario
Welcome To 34 Horfield Ave. This Basement Apartment Features 2 Large Bedrooms, Generous Living Room, Kitchen, A 3 Piece Washroom And Laundry. All Windows Are Above Grade And Allows Tone Of Natural Light. You Have Your Own Separate Entrance For Optimal Privacy. 1 Parking Space Is Included On The Driveway (id:60365)
900 Champlain Avenue
Oshawa, Ontario
PRIME LOCATION IN OSHAWA, EXCELLENT HIGHWAY EXPOSURE, Located next to Travelodge and Harley Davidson Dealership. Easy Access to Highway #401 and Public Transit. (id:60365)
108b - 55 Town Centre Court
Toronto, Ontario
Just 3 minutes drive from the 401, this beautiful office building location offers its own entrance into a spacious lobby within a well-maintained building. Floor-to-ceiling windows with lots of natural lighting. Enjoy the convenience of onsite security, concierge, maintenance, and on-site management. 55 Town Centre is situated in a thriving business hub with major development planned in the immediate area. Suitable for many retail or office use. (id:60365)

