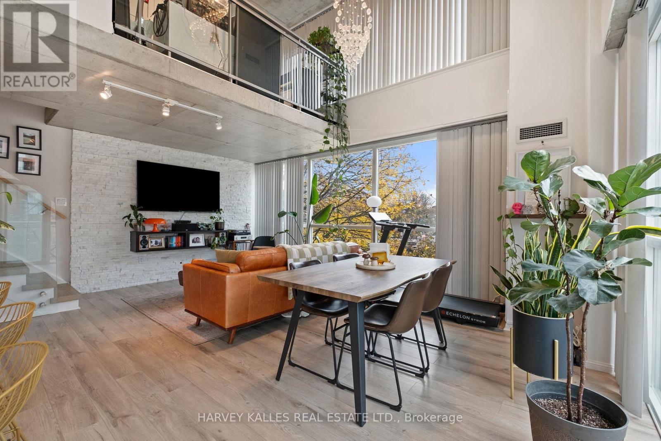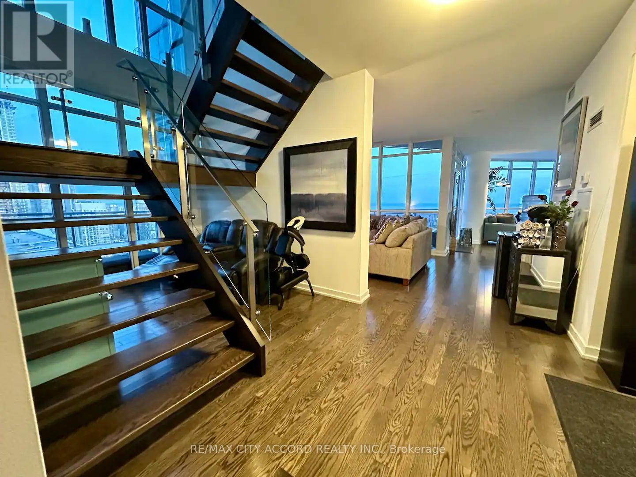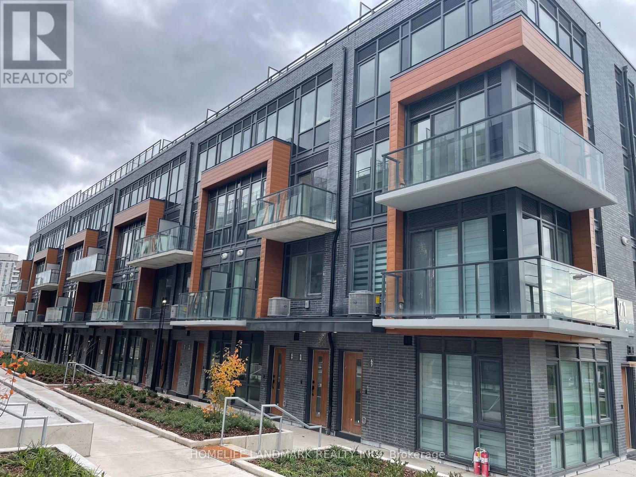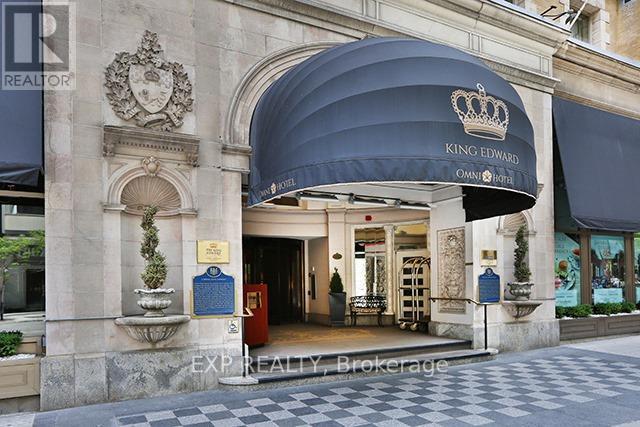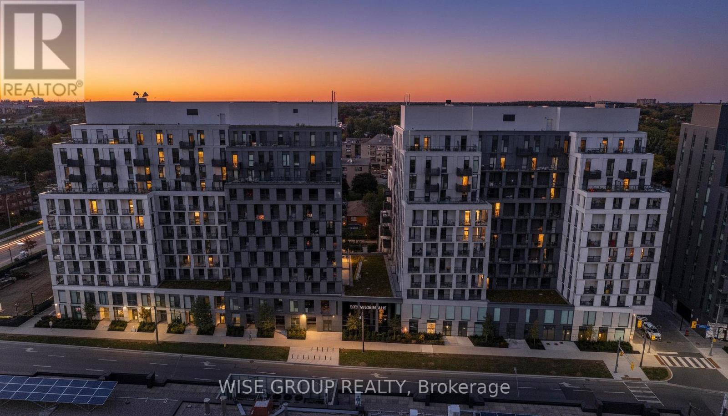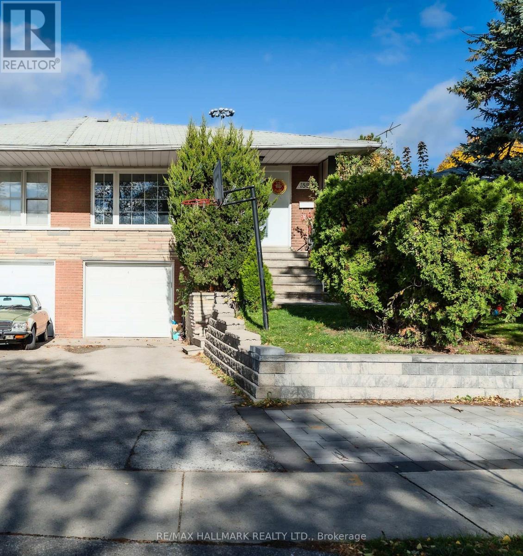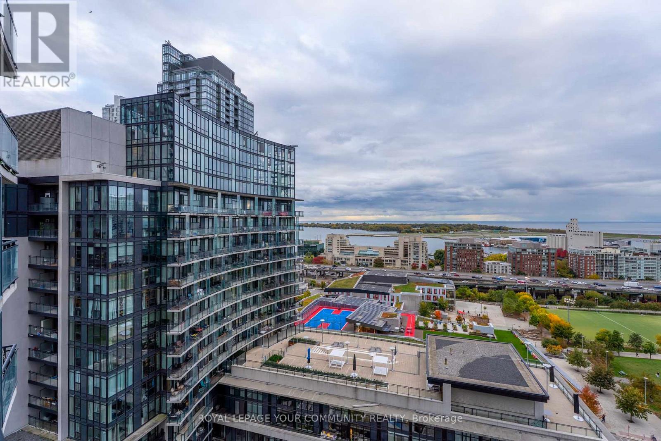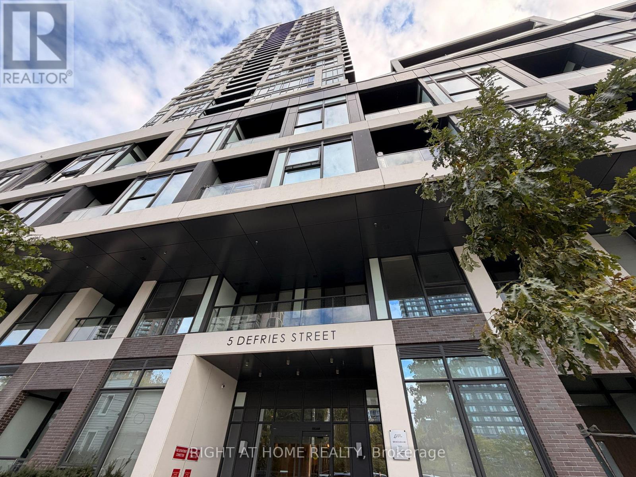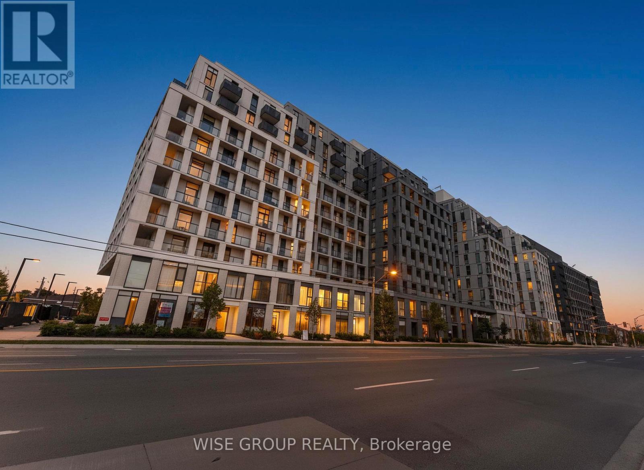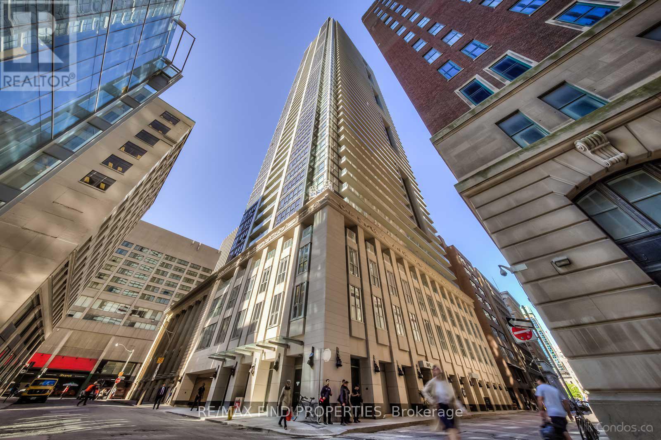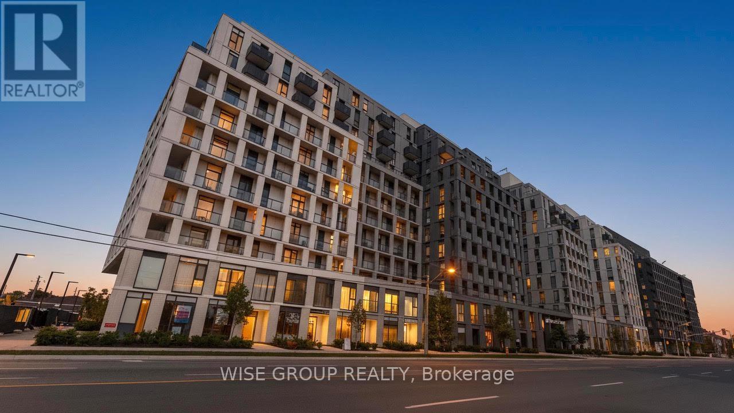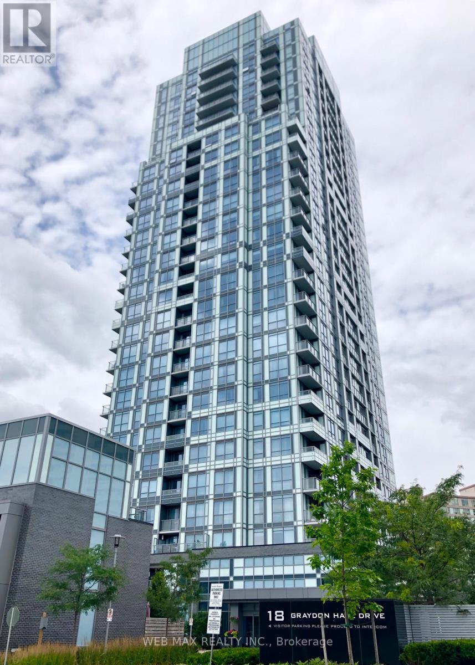314 - 954 King Street W
Toronto, Ontario
Rarely offered, this corner suite at King West Village Lofts is a sun filled two-bedroom, two-bath, two-storey condo that delivers a truly elevated living experience. Spanning a generous footprint, it showcases dramatic 18 foot plus ceilings, floor-to-ceiling windows, exposed concrete details, natural limestone accent walls and a series of thoughtful upgrades, including newly renovated stairs with a glass railing, new Caesarstone kitchen countertops, newly renovated bathrooms, updated light fixtures in both bedrooms and new flooring on the main level. The spacious, upgraded kitchen features full size stainless steel appliances, ample storage and a functional island perfect for effortless entertaining while the oversized southeast facing balcony extends your living space outdoors for morning coffees or relaxed evenings. The primary bedroom retreat includes a beautifully updated bathroom and a full wall of closets, and the expansive second bedroom easily adapts to guests, family or a generous home office, with every detail curated for comfort, functionality and style. This corner suite offers one parking space, one locker and an impressive amount of in-suite storage, with maintenance fees covering everything except cable. Perfectly situated near grocery stores, coffee shops, retail shops and restaurants, the condo is steps from the best of King West, Queen West, Trinity Bellwoods, Ossington, Parkdale and the waterfront, and minutes to transit, Billy Bishop Airport, Martin Goodman Trail, Budweiser Stage, BMO Field and easy highway access, providing an exceptional and truly turnkey urban loft lifestyle. (id:60365)
Ph06 - 21 Iceboat Terrace
Toronto, Ontario
Living In A Luxurious, One Of A Kind Penthouse Loft Unit With A Spectacular Lake View. 20 Feet Open Above Family Room With Floor-To-Ceiling Windows Throughout. Top $$$ Upgrade With Hardwood Flooring & Built-In Miele Stainless Steel Appliances. Amazing Amenities Including 24 Hour Concierge, Gym, Theatre Room, Indoor Pool, Squash, Spa, Lounge, Etc. (id:60365)
69 - 71 Curlew Drive
Toronto, Ontario
Brand-new, never-lived-in corner townhouse overlooking serene Curlew Drive in the sought-after Parkwoods neighborhood! This contemporary 2-bedroom, 2-bathroom home boasts an open-concept main level with 9-foot ceilings, wide-plank flooring, and a stylish kitchen equipped with quartz countertops and stainless-steel appliances. The upper floor features spacious, light-filled bedrooms and a primary ensuite. Enjoy the convenience of in-suite laundry, a smart thermostat, and underground parking. Just steps from TTC transit, with easy access to the 401/DVP, excellent schools, parks, cafés, and Shops at Don Mills. Experience modern luxury and daily ease in this peaceful, family-oriented North York enclave! (id:60365)
527 - 22 Leader Lane
Toronto, Ontario
Welcome to the Private Residences of the iconic Omni King Edward Hotel. This beautifully designed 1-bedroom suite with terrace combines boutique luxury with unmatched convenience in the heart of downtown Toronto. Featuring an efficient open-concept layout, premium finishes, hardwood floors, granite counters, integrated appliances, and hotel-inspired detailing throughout, this suite offers a refined living experience with absolute comfort. Residents enjoy exclusive access to the hotel's 5-star amenities, including a fully equipped fitness centre, spa, concierge, room service, media/party rooms, guest suites, club lounge, and on-site cleaning services. Step outside and instantly connect to the Financial District, St. Lawrence Market, Distillery District, TTC, cafés, restaurants, shops, and the city's best entertainment. This suite comes fully furnished and fully equipped-just bring your suitcase and move in. (id:60365)
1104 - 500 Wilson Avenue
Toronto, Ontario
Located in highly sought-after Clanton Park, this spacious unit features a large balcony with unobstructed north views and a thoughtfully designed layout that combines modern architecture, smart connectivity, and functional living. Enjoy premium amenities including a catering kitchen, 24/7 concierge, fitness studio with yoga room, outdoor lounge with BBQs, co-working space, multi-purpose room with a second-level kitchen, kids' play area, outdoor fitness zone, and pet wash stations. Conveniently located just steps from Wilson Subway Station, with easy access to Hwy 401, Allen Rd, Yorkdale Mall, parks, shopping, and dining. Parking & locker not included in listed price but available for sale. (id:60365)
Main Floor - 188 Upper Canada Drive
Toronto, Ontario
Fully Renovated 3-Bedroom Upper-Level Gem in Sought-After St. Andrews!! Step Into This Bright, Open-Concept 3-Bedroom, 1-Bath Home Featuring Hardwood Floors And A Beautifully Updated Kitchen With Stainless Steel Appliances, Sub-Zero Refrigerator And A Sleek Tiled Bathroom, Lots Of Custom Built Storage Throughout House . 3-Car Parking Included, 1 Garage Parking Space With EV Charger & 2 Surface Parking Spaces, Full Backyard Access. Great Area, Sought-After St. Andrews, Right Near 401 Express, TTC Bus Outside Door, Parks & Shops At York Mills. Public School, St. Andrews Junior High & Short Distance To York Mills Collegiate!! (id:60365)
2111 - 25 Capreol Court
Toronto, Ontario
Welcome to Suite 2111 at Luna Vista by Concord, a rarely offered 1+1 bedroom residence with 698 sq. f. of thoughtfully designed living space. Perched on a high floor, this suite offers unobstructed south-facing views of Lake Ontario-a breathtaking outlook that sets it apart from most units in CityPlace. The open-concept layout features floor-to-ceiling windows that flood the interior with natural light, a spacious living/dining area perfect for entertaining, and a versatile den ideal for a home office or guest room. With its seamless design and generous proportions, this home balances comfort with functionality. Luna Vista at CityPlace, completed by Concord Adex, is part of a landmark master-planned community known for its vibrant lifestyle and convenient location. Residents enjoy world-class amenities including a fitness centre, indoor pool, rooftop terrace with BBQs, theatre room, guest suites, party rooms, and 24-hour concierge. The building is well-maintained and highly regarded within the waterfront district. Located steps from Canoe Landing Park, waterfront trails, restaurants, cafes, TTC, and major downtown attractions such as Rogers Centre, Scotiabank Arena, and Union Station, this address offers the perfect blend of urban living and scenic tranquility. Quick access to the Gardiner Expressway makes commuting seamless. Whether you are an end-user looking for a stylish lakeside home or an investor seeking a high-demand rental property, Suite 2111 delivers unmatched value with its view, location, and lifestyle. (id:60365)
1801 - 5 Defries Street
Toronto, Ontario
Experience modern elegance in this stunning 1-bedroom, 1-bathroom suite offering 520 sq. ft. of total living space (470 sq. ft. interior + 50 sq. ft. balcony). Thoughtfully designed with 9-foot ceilings, an open-concept layout, and floor-to-ceiling windows, a balcony with breathtaking views of the city skyline and the Don River. The modern kitchen features premium cabinetry, quartz countertops and backsplash, and integrated stainless steel appliances-perfect for both everyday living and entertaining. Enjoy world-class amenities including a rooftop terrace with pool and cabanas, outdoor dining areas, a firepit, a sports lounge with a wet bar, and a fitness centre with cardio, weights, aerobics, and boxing zones, plus guest suites, a 24-hour concierge, and more. Ideally located steps from green spaces, conservation trails, and bike paths, and moments from restaurants, cafes, and cultural destinations. Only an 8-minute walk to the Eaton Centre and a 2-minute walk to Sumac Subway Station, and close to some of Toronto's finest universities, hospitals, and cultural centres. Internet included. Book your private showing today and experience the best of luxury living. (id:60365)
1116 - 500 Wilson Avenue
Toronto, Ontario
Beautiful 2+Den (Den can be used as 3rd bedroom), 2-Bath north-facing suite at Nordic Condos in Clanton Park! Enjoy a spacious balcony with unobstructed north-facing views. This thoughtfully designed unit combines modern architecture, smart connectivity, and functional living. Residents have access to premium amenities including a catering kitchen, 24/7 concierge, fitness studio with yoga room, outdoor lounge with BBQs, co-working space, multi-purpose room with a second-level kitchen, kids' play area, outdoor fitness zone, pet wash stations, and more. Ideally located just steps from Wilson Subway Station, Hwy 401, Allen Rd, and Yorkdale Mall, with parks, shopping, and dining nearby. Parking & locker are not included in the listed price but are available for sale. (id:60365)
3814 - 70 Temperance Street
Toronto, Ontario
1 Bedroom Condo In Prime Location At Bay & Richmond In The Financial District. Open Concept Living Room, Dining Room & Kitchen With Laminate Flooring And Walk-Out To Balcony. Kitchen With S/S Appliances, Ceramic Backsplash & Granite Countertop. Spacious Bedroom With Closet. Amenities: 24Hrs Concierge, Guest Suites, Theatre Room, Library, Games Room, Party Room, Terrace, Fitness Room, Golf Room, Poker Room, Sports Room With Billiards, Foosball & More! (id:60365)
906 - 500 Wilson Avenue
Toronto, Ontario
Beautiful 3-Bed, 2-Bath north-facing suite at Nordic Condos in Clanton Park with a spacious balcony offering unobstructed north views! This thoughtfully designed unit blends modern architecture, smart connectivity, and functional living, with access to premium amenities including a catering kitchen, 24/7 concierge, fitness studio with yoga room, outdoor lounge with BBQs, co-working space, multi-purpose room with a second-level kitchen, kids play area, outdoor fitness zone, pet wash stations, and more. Perfectly located just steps from Wilson Subway Station, Hwy 401, Allen Rd, and Yorkdale Mall, with parks, shopping, and dining nearby. Parking & locker are NOT included in listed price but are available for sale (id:60365)
2706 - 18 Graydon Hall Drive
Toronto, Ontario
Welcome To Tridel's Argento Condos! This 1 Bedroom, 1 Washroom Unit Offers 551 sq ft of Living Space and Clear North East Views. This Suite Has Upgraded Appliances, a Kitchen Island and a Walk-In Closet. Nestled Within The Tranquil Don Ravine And The Donalda Golf And Country Club. Well Served By The Ttc And Close To Dvp And Hwy 401. Moments Away From Fairview Mall, Shops At Don Mills, Entertainment, Restaurants. Amenities Include: 24 Hr Concierge, Theatre, Party Room & Lounge, Fitness Centre, Outdoor Terrace And More. (id:60365)

