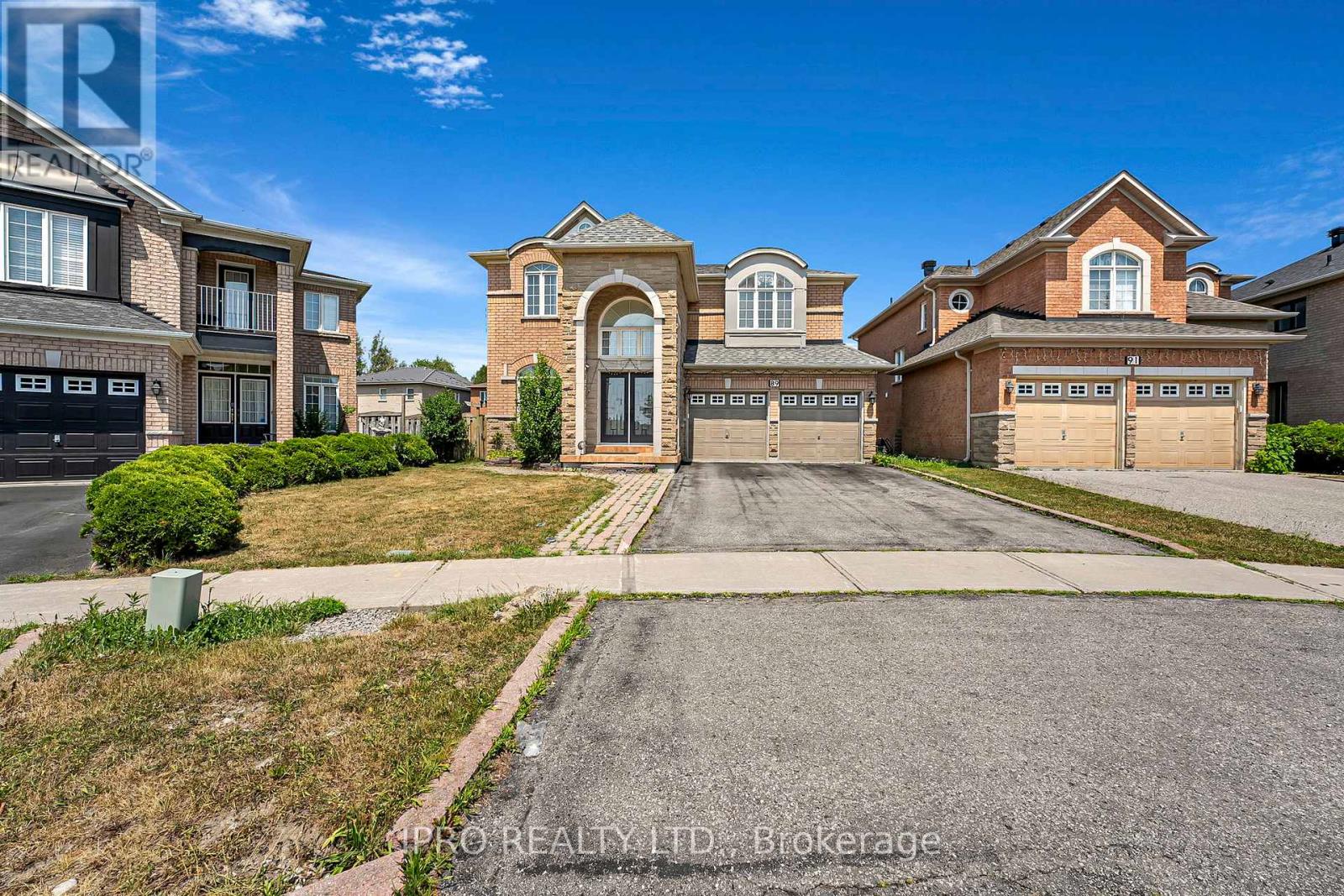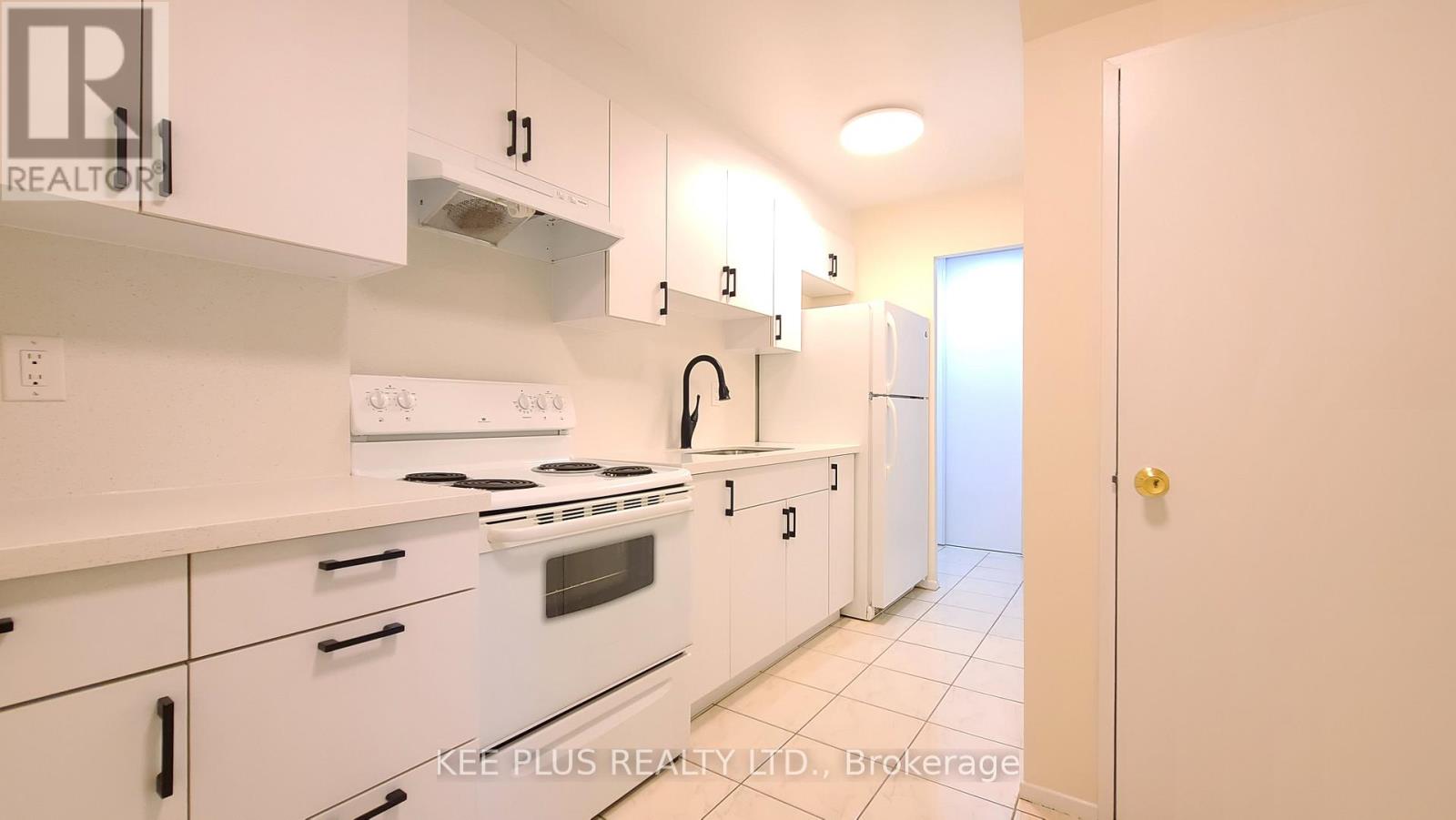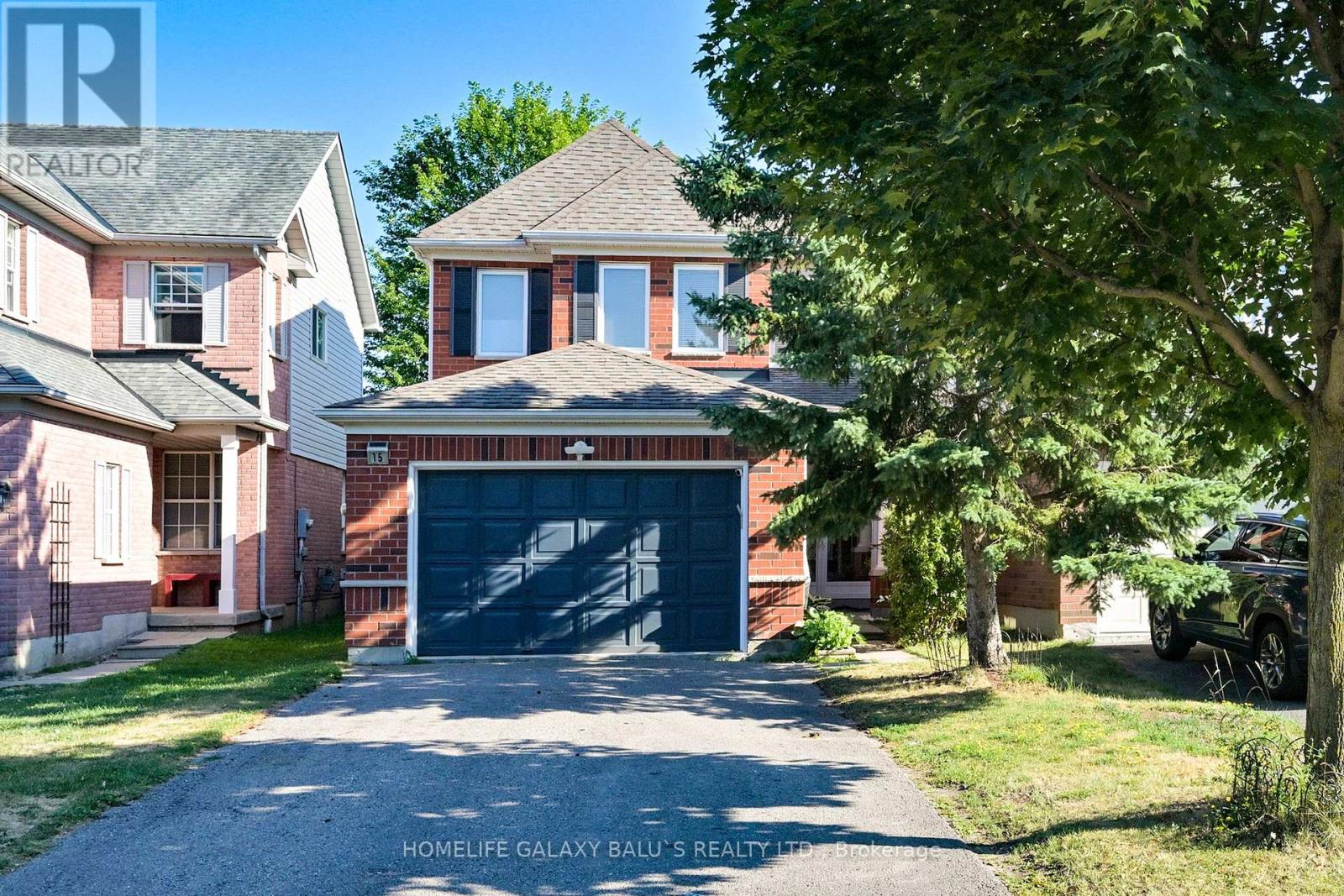279 Kenneth Cole Drive
Clarington, Ontario
Spacious, Modern, And Upgraded Detached Home On A Coveted Corner Lot In A Quiet, Family-Friendly Bowmanville Neighbourhood. Featuring 4 Bedrooms, This Home Offers An Oversized Primary Suite Complete With A 5-Piece Ensuite Boasting A Soaker Tub, Stand-Up Shower, And A Bluetooth-Enabled, Colour-Changing, Dimmable Music Lamp With Remote Control, Creating The Ultimate Spa-Like Experience As Well As A Huge Walk-In Closet. The Grand Double Door Entry Leads To A Welcoming Foyer With Its Own Walk-In Coat Closet. Enjoy Hardwood Flooring And Pot Lights Throughout The Main Level, Alongside A Stunning Upgraded Kitchen With Extended Real Wood Cabinets, Chic Backsplash, Granite Countertops, Pot Filler, State-Of-The-Art Range Hood, And Ample Storage. The Main Floor Also Showcases A Stylish Coffee And Wine Bar Featuring Quartz Countertops, Wine Cooler, Coffee Station, And Additional Storage, Perfect For Entertaining. Outdoor Features Include A Gazebo And Added Water Lines To The Front And Side Yard. Recent Upgrades (2021) Include Hardwood Floors, Pot Lights, Pot Filler, Backsplash, Main Floor Vanity, Light Fixtures, Water Lines, Backyard Gazebo, And A Fusion 4K 16-Channel 8-Wired Security Camera System. This Bright And Beautiful Home Perfectly Blends Modern Luxury With Everyday Comfort, See You Real Soon! (id:60365)
149 Clappison Boulevard
Toronto, Ontario
Lakeside Living Updated Beautiful 4 Level Back-Split located in the Sought After Waterfront Community Of Centennial Scarborough. Enjoy 2394 Sq Ft Of Living Space. Huge list of upgrades (see list attached to MLS) Kitchen Reno in ('19) with high end SS appliances (including a "BLUE STAR" Gas Stove) quartz counters, farm sink, tons of counter space, large deep pantry (with pull outs) plus a coffee bar. Large Eat-In Kitchen Overlooking Family Room with walkout to side yard. Large combo Liv/Dining room with updated front window ('19) and custom California shutters ('20), hardwood throughout. Walkout From Dining Room to deck. Family room has a large window overlooking the backyard, hardwood floors and a gas fireplace. 2nd 2/pc Bathroom (update '19) could easily have a shower added in (speak to LA) Finished basement with 1 bedroom (ideal for an in-law suite or large multigenerational family) Tons of storage with HUGE crawlspace 43" high. (Upgrades include: 2019 Kitchen, appliances, Water Heater (owned), Windows (see list), Upper bathrm, 2020: California shutters (front window), Roman blinds kitchen, Zebra Shade in Family room, Kids room. 2021: New Evestroughs and soffits, Sewer service upgrade, 2022: Furnace, Heat Pump, Ecobee Thermostat, basement ceiling tiles. Exterior Siding painted, 2025: Most of the home professional painted. Large yard (with 2 side yards) plus a backyard space (currently featuring gardening boxes!! Great for growing vegetable's/plants) . Lot widens to 71ft in the back! Quiet tree Street Ideally Located Within Walking Distance To Excellent Schools, Local Shopping Plaza, Waterfront Trail, TTC And Rouge Hill Go Station. UTSC 1 bus. Ride. 401 Close By. Highlights of the area Rouge Beach/River, Lake Ontario, Toronto Zoo, Highland Creek Ravine, Port Union Community Centre (featuring Tennis courts, library, gym, basketball, hockey, skateboarding playground, toboggan hill+++). ESA certificate and Inspection Report (available upon request) (id:60365)
385 Lambeth Court
Oshawa, Ontario
This spacious and well-maintained 3+2 bedroom, 2 bathroom bungalow in Oshawa offers exceptional value and flexibility for families, multi-generational living, or investment potential. The main floor is anchored by a bright, open-concept living room featuring dramatic floor-to-ceiling windows that flood the space with natural light. The kitchen and dining area includes tile flooring, sleek modern appliances, and an abundance of cabinetry making it as functional as it is stylish. Three comfortable bedrooms on the main level offer ample space for your whole family. The fully finished basement expands the homes livable space with two additional bedrooms, a full 4-piece bathroom, and a generous lower-level living room with a walkout to the backyard perfect for in-laws, guests, or rental income. Outside, the private, fenced backyard is both cozy and spacious, offering plenty of room for outdoor entertaining, gardening, or quiet relaxation. Set on a quiet court near schools, parks, and local amenities, and just a 10-minute drive from central Oshawa, this home combines comfort, convenience, and long-term potential in a family-friendly neighbourhood. (id:60365)
89 Bonnydon Crescent
Toronto, Ontario
This stunning 4-bedroom, 4-bathroom detached home offers 2,751 sqft above grade plus a fully finished 1,292 sqft in-law suite with separate entrance, perfect for extended family or multi-generational living. Located on a quiet crescent in family friendly Rouge, minutes from Rouge Beach, Rouge Hill Go Station, and Highway 401 for easy commutes to downtown Toronto, Markham, and Pickering. The home features bright, spacious layouts with hardwood flooring throughout, quartz countertops, crown moulding and a cosy gas fireplace in the large family room with pot lights. Recent updates include roof (2020), all appliances (2021), renovated primary ensuite and second bathroom (2019), new main door and A/C (2021). The gourmet kitchen boasts quartz counters, breakfast bar, and flows seamlessly to the breakfast area with walkout to deck. Upstairs, the generous primary bedroom (18 x 13') features a luxurious 5 -piece ensuite and walk-in closet, plus three additional bedrooms all with hardwood floors. The premium pie-shaped lot (33' x 104') offers a massive private backyard perfect for families, entertaining, and future expansion, plus attached garage and driveway parking for 6 vehicles total. The lower level in-law suite includes 2 bedrooms, full kitchen, and 3-piece bath, providing flexible living space for extended family members. This property combines modern comfort, versatile and living arrangements, and an excellent Rouge neighbourhood location known for top schools and established community - ideal for families seeking multi-generational living solutions. (id:60365)
2327 Canterbury Crescent
Pickering, Ontario
Nestled in one of Pickerings most prestigious and sought-after enclaves, 2327 Canterbury Crescent presents a rare opportunity to own a spacious and meticulously maintained bungaloft surrounded by mature landscaping and executive homes. Offering nearly 2,400 square feet above grade, this thoughtfully designed residence features an open-concept main floor with vaulted ceilings, formal living and dining areas, a cozy family room, and a well-appointed kitchen with granite countertops, a gas stove, and direct access to a private cedar-hedged yard and deck. The main level provides ideal one-floor living with a generous primary suite featuring a renovated 4-piece ensuite, alongside a second bedroom and a tastefully updated 3-piece bath. The upper loft level offers exceptional versatility, complete with a large open living area, two walk-in closets, and a 4-piece bath perfect for guests, work-from-home needs, or multigenerational living. A bright, unspoiled basement with five egress windows and a builder-grade separate entry presents remarkable future potential. With a double car garage, pre-inspection available, and flexible closing options, this turn-key home is a refined offering in a location where bungalows are seldom available. (id:60365)
43 - 530 Kingston Road
Pickering, Ontario
OFFERS ANYTIME! Open house Sat July 26th & Sun July 27th 2-4pm. Not attached to neighbours on one side - feels like a semi! Welcome to this beautifully maintained end unit freehold 3-bedroom, 2-storey townhouse, perfectly located near the Toronto-Pickering border offering the best of suburban space with city convenience! This sun-filled, all-brick unit enjoys east and west exposures, flooding the home with natural light throughout the day. Step into an open and airy layout featuring hardwood floors on the main level and brand new LED light fixtures throughout, adding a fresh, modern touch. The primary bedroom offers a private ensuite with a stand-up shower and relaxing soaker tub, providing a perfect retreat at the end of the day. The finished basement adds valuable extra living space ideal as a cozy family room, home office, or rec area. Enjoy outdoor living with a two-tiered deck perfect for entertaining, and a private yard that offers room to relax, garden, or play. Convenient direct access from the house to the garage makes life easier, with room for one car plus ample storage for all your seasonal and lifestyle needs. Located just minutes to Highway 401, with GO Bus and Durham Transit stops within walking distance, and close to Pickering GO Station, the public library, shopping plazas, schools, and parks this is a home that truly connects comfort, convenience, and lifestyle. (id:60365)
2055 - 100 Mornelle Court
Toronto, Ontario
Welcome to 100 Mornelle Court, Unit 2055a bright, newly renovated 2-bedroom + den, 2-bathroom condo townhouse offering about 1,200 sq ft of versatile living over two levels. Perfect for families or students, this thoughtfully updated home features a neutral palette and clean finishes that invite you to infuse your own decorative style and make it truly your own. The open layout includes a generous den that easily converts to a third bedroom or home office, durable laminate hardwood and ceramic floors, and a spacious primary suite complete with a walk-in closet and private 2-piece ensuite. The kitchen is fully equipped with fridge, stove and range hood, while in-unit laundrywith washer and dryeradds everyday convenience. Situated in a well-managed, family-friendly complex, youll enjoy amenities such as an indoor pool, gym, sauna, party room, boardroom, childrens playground, underground paid car wash and visitor parking, with a one-time $50 fee for pool and gym access. Just steps from the University of Toronto Scarborough and Centennial College, and mere minutes from TTC bus stops, Kennedy and McCowan stations, Guildwood GO and Highway 401, this home offers seamless commuting. Nearby schools, Walmart, Scarborough Town Centre, local plazas, medical clinics and Centenary Hospital ensure all essentials are close at hand, while Morningside Park and the Toronto Pan Am Sports Centre provide outdoor and recreational options. Set in a neighbourhood celebrated for its strong community spirit and safety programs, Unit 2055 at Mornelle Court is ready for you to move in, personalize, and truly feel at home. (id:60365)
23 Mondeo Drive
Toronto, Ontario
Welcome to 23 Mondeo Dr., a spacious & stylish built townhome in a prime location! Tucked away in a quiet, beautifully maintained gated enclave just off Ellesmere, this stunning 3-bedroom, 3-bathroom condo townhouse offers space, security, and style built by Tridel, one of Canada' s most trusted and reputable builders. From the moment you turn in, you'll feel the exclusivity of this private community with 24-hour security, lush manicured gardens, and a true sense of pride of ownership throughout. Enjoy the peace of mind that comes with very modest condo fee increases over the years, making this home a rare and smart investment. This beautifully maintained 3-bedroom, 3-bathroom townhome offers over three levels of thoughtfully designed living space ideal for growing or multigenerational families. Enjoy the flexibility of both a living room and a separate family room, giving space for children to play or for teens to relax or entertain. The 3-sided gas fireplace connecting the living and dining rooms sets the scene for cozy evenings and memorable gatherings. A major bonus: this home features an attached garage with direct access and an automatic garage door with remote entry. Say goodbye to winter clean-offs no scraping, no shoveling just get in and go! Enjoy numerous upgrades throughout, including: Stylish new kitchen cabinets, new flooring on the main level, new carpet throughout all staircases, upgraded toilets, brand new water heater. Located just minutes from Highway 401 and a 1-minute walk to the TTC, this home is a commuters dream. Across the street, you'll find a lovely children's playground, perfect for families. Whether you're looking for space to grow, a secure and well-managed community, or a beautifully updated home in a prime location this one checks all the boxes. Don't miss your opportunity to own this incredible hidden gem. (id:60365)
472 West Scugog Lane
Clarington, Ontario
This rarely offered modern & spacious bungaloft on a premium corner lot offers over 1,800 sqft of above-ground living space. The bright and functional main floor features a spacious kitchen with ample cupboard space, a skylight that fills the area with natural light, and an adjoining dining area. It includes a large living space with vaulted ceilings and French doors that open to a beautifully landscaped yard, perfect for relaxing or entertaining. The main floor primary bedroom is complete with a walk-in closet and a 4-piece ensuite, while added comforts like a powder room, direct garage access, and a private laundry area make everyday living effortless. Upstairs, the loft overlooks the living room, creating a grand, open feel, and offers a versatile family room or sitting area, a second bedroom, and another full bath. Close to schools, parks, shopping, and just minutes from Highway 401, this home delivers the perfect balance of style, space, and convenience. (id:60365)
15 Blacksmith Lane
Whitby, Ontario
A Bright well-maintained 3+1bedroom, 4-bathroom detached home is situated in most desirable Williamsburg community Whitby, )Professionally Finished Basement featuring a spacious open-concept recreation room & Room for office, Kitchen with granite countertops, backsplash, and pot lights, Separate living and Family rooms, Main Floor Family Room filled with natural sunlight W/ Sunroof, Freshly Painted , offering a warm and functional space for everyday living, Pot lights on ground floor and family room , Engg Hardwood Flooring on Main, 4 Upgraded Bathrooms, Walk-Out to a Private Backyard & Deck, No Sidewalk in Front enjoy ample parking for up to 5 vehicles (4 in the driveway +1 in the garage) gas fireplace, All switches and power outlets(2025)Pride Of Ownership!!! Furnace (2021) ,AC(2023)Great Location Quiet, Family-Friendly Ln, Close to To All Amenities, Top-Rated Schools, Go Station, Costco, Groceries, access to Hwy 401&407,Parks, Public Transport, Hospital, Shopping, Banks etc.Incl: Ss Fridge, Gas Stove, B/I Dishwasher (2024) Microwave; Washer & Dryer; ** This is a linked property.** (id:60365)
45 Eastville Avenue
Toronto, Ontario
Stunning Home in Coveted Scarborough Bluffs Location! Welcome to your dream home! This beautifully designed property boasts over 2,000 square feet of open concept living space, perfect for entertaining family and friends! The main level features soaring 10-foot ceilings, a cozy gas fireplace with built-in cabinets, and a gourmet kitchen equipped with a large center island and dining area that opens to an expansive partly covered deck. Elegant hardwood flooring flows throughout both the main and upper levels, while the inviting entrance includes a powder room with heated floors. The upper level, features four spacious bedrooms adorned with oversized windows, allowing natural light to fill the space. Two skylights further brighten the hallway, creating a warm and airy atmosphere. The luxurious primary suite overlooks the manicured backyard and features a spa-like five-piece ensuite complete with a glass shower, soaker tub, and a generous walk-in closet. The upper level also includes nine-foot ceilings, ample closet space, and a convenient laundry room. The fully finished lower level, with its own separate entrance, offers versatility as a potential nanny suite or in-law apartment. This space includes two additional bedrooms, a stylish four-piece bathroom with porcelain tiles and heated floors, and a spacious rec room ideal for family movie nights. Step outside to enjoy a deep, landscaped backyard surrounded by mature trees, complete with a cozy fire pit area. The single-car garage provides plenty of storage space, along with additional parking in the driveway. Located just minutes from the scenic Scarborough Bluffs and marina, this home is near Totts Park, excellent schools including Fairmount Public School and St. Agathas French Immersion and offers easy access to TTC and GO transit. This truly is the perfect home for a growing family, checking all the boxes for comfort and convenience. Don't miss out on this incredible opportunity! (id:60365)
801 Krosno Boulevard
Pickering, Ontario
Stunning renovated bungalow in south Pickering by the lake! Nestled on a quiet pie-shaped lot, this beautiful, detached bungalow offers modern living in the sought-after Bay Ridges community. Originally a 3-bedroom converted to a 2 bedroom (could be converted back - has separate window and closet still). Fully renovated with stylish finishes throughout PLUS a private in-law suite with separate entrance...perfect for extended family. The cheery open-concept main floor is freshly painted and features new flooring, pot lights and an abundance of natural light. Enjoy a trendy renovated kitchen, with quartz countertops, stainless-steel appliances and separate breakfast area complete with a walkout to your private deck. The spacious primary bedroom features a renovated semi-ensuite and a second walk-out to the deck. The substantial 2nd bedroom boasts 2 large windows and 2 full closets. Tour down to the modern in-law suite which offers a modern eat-in kitchen, updated washroom, spacious bedroom with a double closet, and open concept living area. The private pie-shaped backyard is a sprawling 95 feet across the rear and features two sheds (one with hydro). Approximate updates: roof (2020), furnace (2017), AC (2020) and windows (main floor 2014 & basement 2025). Steps to Lake Ontario, waterfront trails, parks, beach, marina and local restaurants in vibrant Frenchman's Bay. Close to GO Station, 401, schools, parks and all amenities. Living in Bay Ridges truly is a lifestyle, and this home checks all the boxes! (id:60365)













