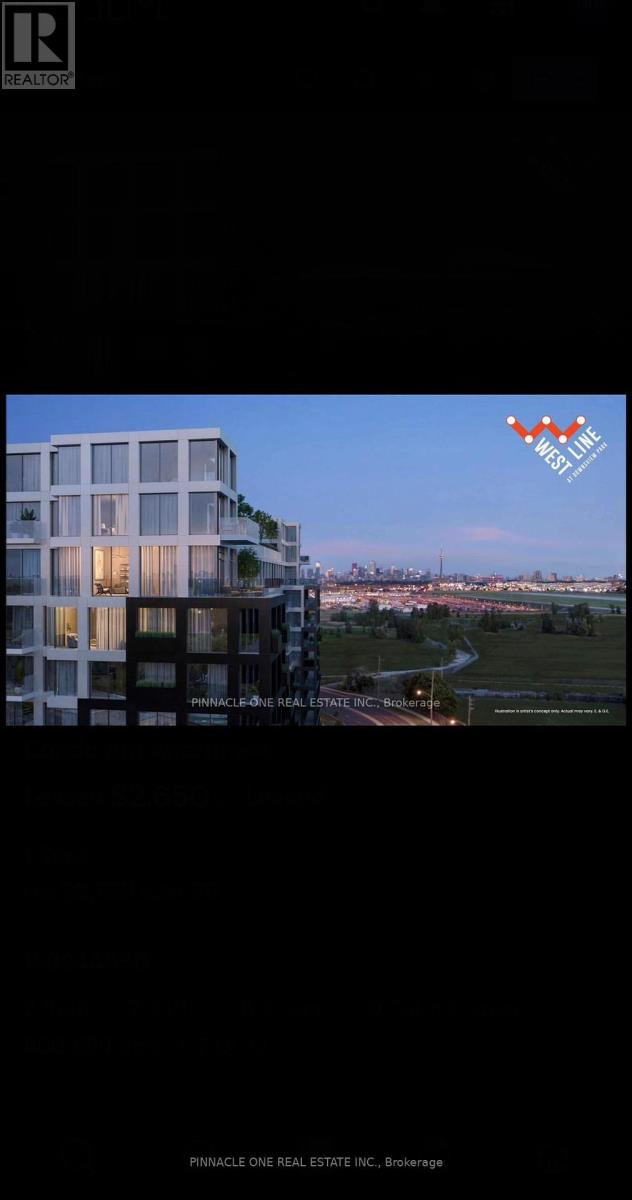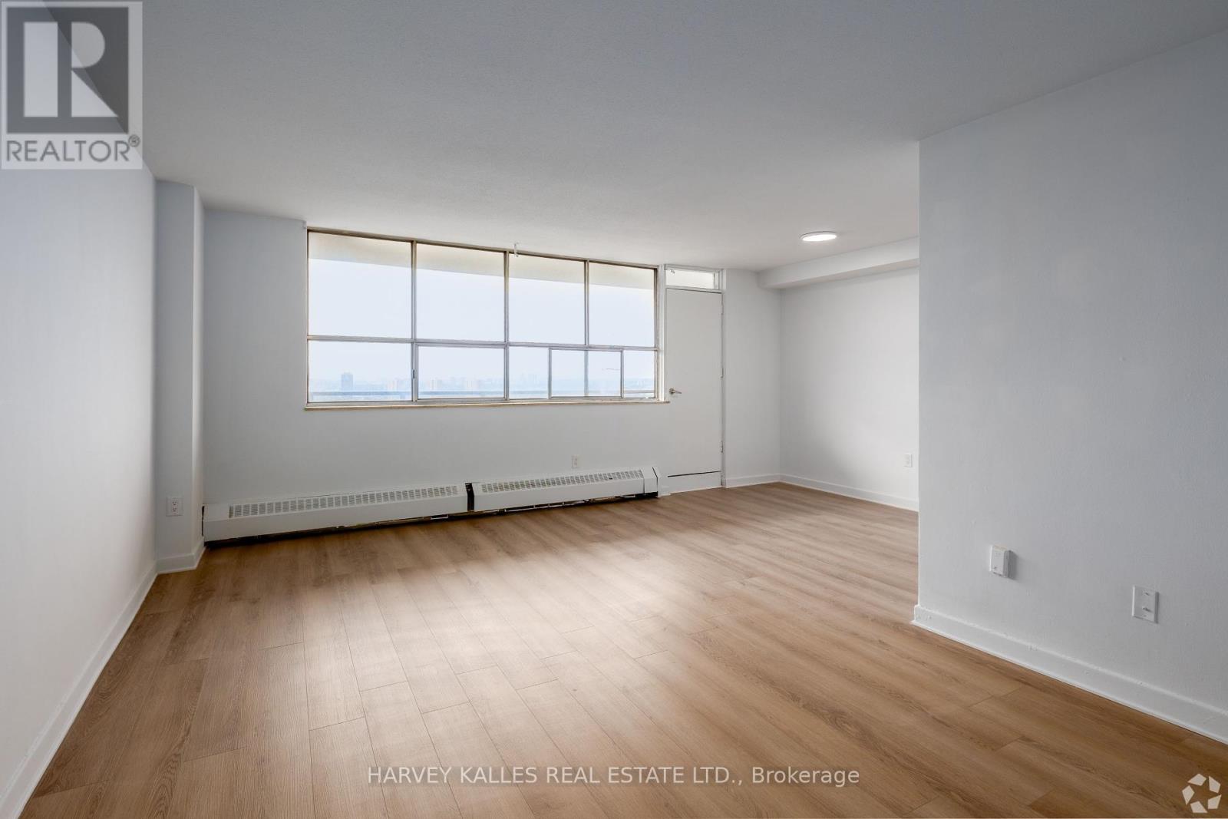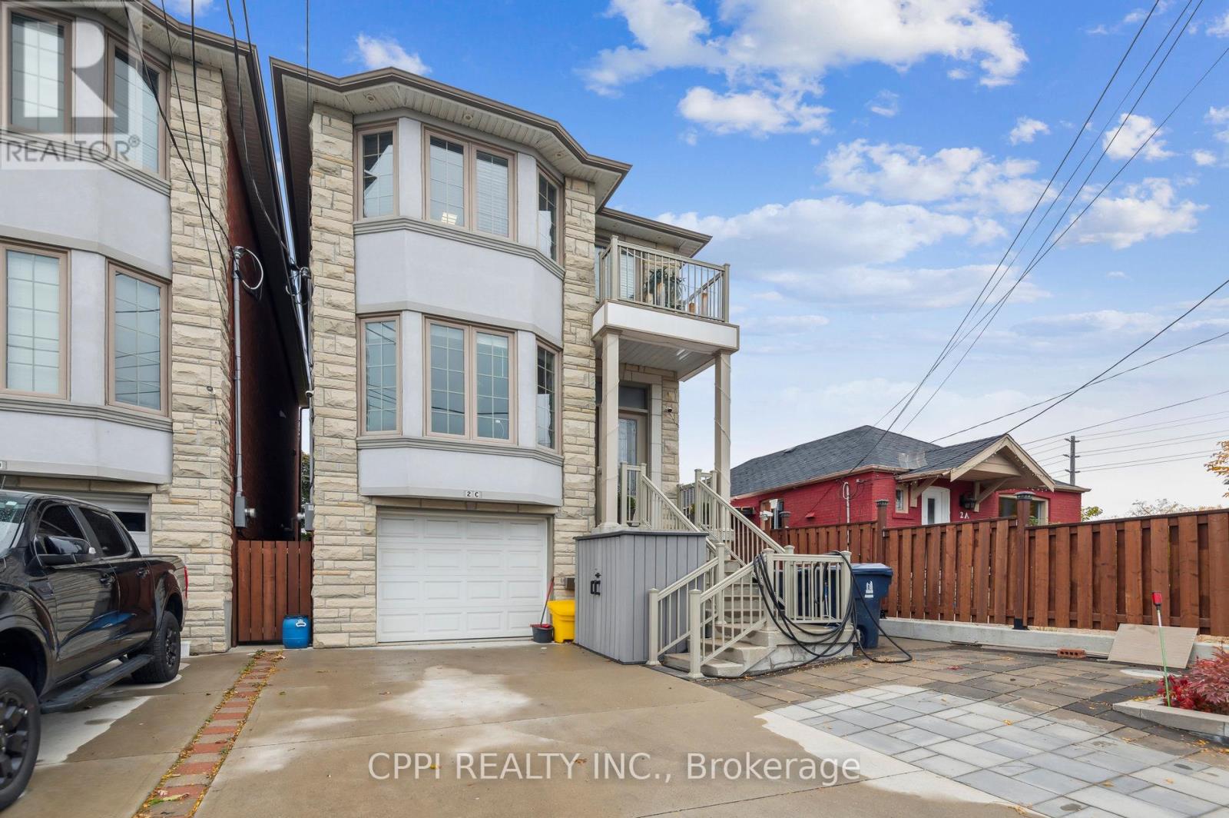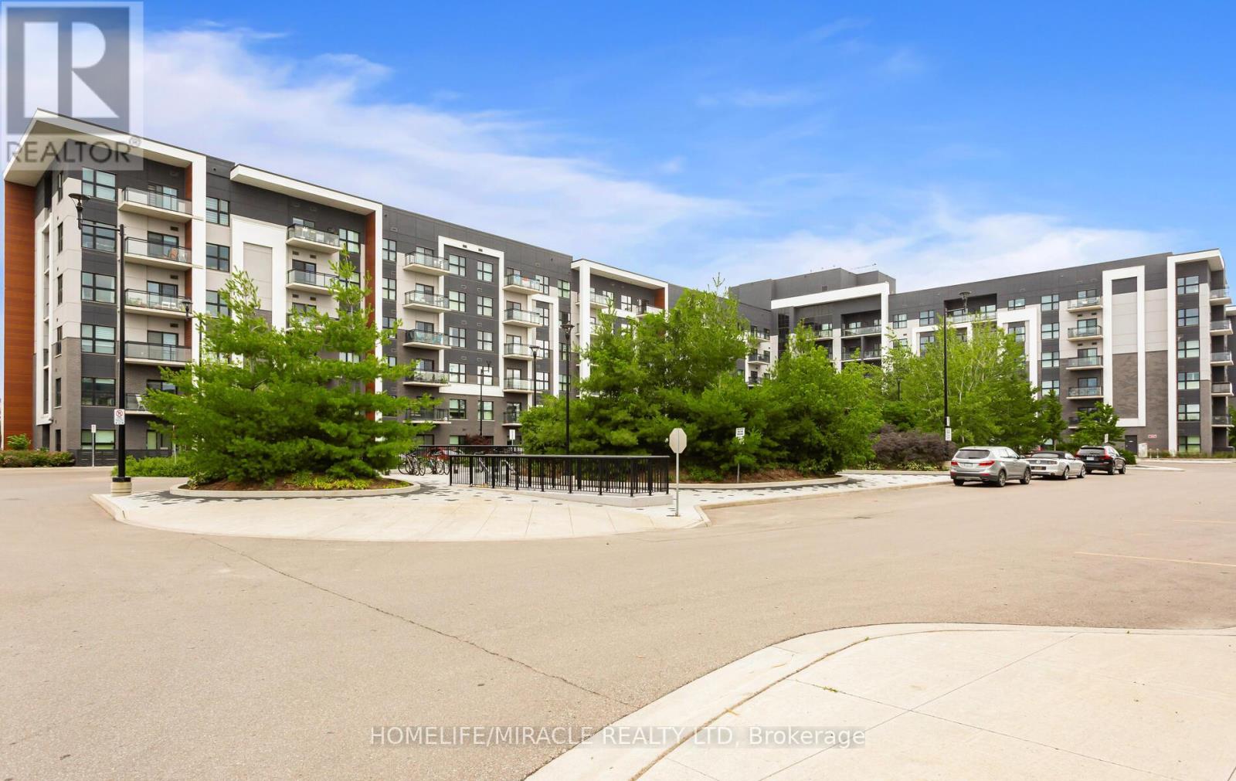1411 - 155 Caroline Street S
Waterloo, Ontario
Stylish Uptown Condo with Sunset Views at Caroline Street Private Residences - Welcome to Suite 1411 at 155 Caroline Street, an impeccably maintained 1-bedroom, 1-bathroom condo offering 645 SF of stylish, move-in-ready living in one of Waterloo's most sought-after addresses. Perfectly situated in the sought-after Bauer District, this freshly painted suite is filled with natural light and features floor-to-ceiling windows, engineered hardwood flooring, and a bright, open-concept layout. The kitchen is both stylish and functional, appointed with quartz countertops, a large island with storage, classic subway tile backsplash, and stainless-steel appliances - ideal for cooking, entertaining, or everyday living. The spacious living room flows seamlessly onto a large, private, west-facing balcony with sweeping city views - perfect for enjoying the evening sun. The bedroom features direct balcony access and a walk-in closet, while the upgraded bathroom includes ceramic tile flooring and a sleek modern faucet. Additional conveniences include in-suite laundry, one underground parking space. Residents enjoy premium amenities including a 24-hour concierge, fitness centre, rooftop terrace with BBQs and a putting green, guest suites, a media room, and a party room with a pool table. Live steps from Vincenzos, Bauer Kitchen, the Willis Way LRT stop, Waterloo Park, boutique shopping, cafes, trails, and Uptown Waterloo's thriving tech and innovation district. Experience elevated condo living in a prime location - book your private showing today! (id:60365)
#1 - 350 Simcoe Street N
Peterborough, Ontario
Welcome to your charming 2-bedroom apartment! Nestled in a desirable location close to downtown, this cozy apartment offers convenience without sacrificing tranquility. Boasting a full 4-piece bathroom, the residence is meticulously maintained, ensuring cleanliness and comfort. Enjoy ample natural light that illuminates the spacious interior, creating an inviting atmosphere for relaxation and entertainment. With one designated parking spot and numerous upgrades, you don't want to miss your chance to rent this pristine apartment! (id:60365)
404 - 1239 Dundas Street W
Toronto, Ontario
Discover urban living at its finest in this stunning 1-bedroom + den loft at Abacus Lofts! This boutique gem offers 721 sq ft of thoughtfully designed space with 9-ft ceilings, hardwood floors, custom window coverings, and floor to ceiling windows with unobstructed north view. The Scavolini kitchen with rarely found gas cooktop features an extended breakfast bar perfect for food preparation or entertaining, undercounter built in microwave and sleek integrated range hood. The open-concept layout is bright and airy, while the open concept den offers flexibility for a home office or extended living space. Includes 1 parking + 1 locker. Nestled in the heart of Dundas West, steps to Trinity Bellwoods and Ossington Village, this rare offering blends style, convenience, and a vibrant community within walking distance to a vast selection of excellent restaurants, shops and venues. Don't miss your chance to own in this sought-after boutique building! (id:60365)
3403 Eglinton Avenue W
Mississauga, Ontario
Absolute Showstopper!! Beautiful 3 Bedroom Townhouse In The Most Desirable Area In Mississauga** Tons Of Upgrades** Upgraded Maple Kitchen Cabinets With Granite Counter Tops, Gourmet Kitchen With Jenair Appliances, Maple Floors** 9' Ceiling** Hunter Douglas Window Coverings** Laundry On Upper Level** Custom Built In Cabinets** *Jacuzzi Tub In Master* Double Car Garage **Close To Shopping Center, Restaurants, Parks, Schools, Highways & Close To All Amenities** **A+++ Tenants Please** (id:60365)
637 - 1100 Sheppard Avenue West Avenue W
Toronto, Ontario
**FREE WIFI** Discover your ideal home in this brand new and spacious 2 bed 2 bath unit located across the street from Sheppard West Subway station, Downsview Park, Allen Expressway, HWY 401, Costco & Yorkdale Mall. This modern unit has open layout, a sizable primary bedroom with a huge closet. Additional features include Indoor and Outdoor Amenities: 24 hour Concierge, Private Meeting Room, Child Playroom, Pet Spa, Entertainment Lounge with Games, Automated Parcel Storage and Roof Top Terrace. Conveniently located near shopping, grocery store, TTC, parks, community Centre and York University. With easy access to the 401, Don't miss the chance to explore this inviting home with ample amenities. **Tenants agent to verify all measurements** *Tenant to pay all utilities* (id:60365)
304 - 2000 Sheppard Avenue W
Toronto, Ontario
L-I-V-E ! R-E-N-T ! F-R-E-E ! - One month free on a 12 month lease. Spacious 2-BR apartment available at Jane and Sheppard with big balcony, private swimming pool and amazing playground accessed only by building residents. Hardwood floors, new appliances and access to card operated laundry with plentiful and powerful washer and dryers. On-site staff and building super are friendly, reliable and accessibly responsive. Heat included, water and hydro paid by Tenant. Move-in right away. (id:60365)
2c Bexley Crescent
Toronto, Ontario
Welcome to this stunning custom-built home, completed in 2019, featuring a striking stone facade and a perfect blend of modern design and functionality. Inside, you'll be greeted by soaring ceilings, gleaming hardwood floors, and stylish lighting throughout. The thoughtful floor plan offers 3 spacious bedrooms plus a dedicated study, along with 4 well-appointed bathrooms. Convenience is key, with upstairs laundry adding to the home's appeal.The gourmet kitchen is a chefs dream, with luxurious granite countertops, top-of-the-line stainless steel appliances, and a large island with a breakfast bar ideal for both cooking and entertaining. A cozy sitting area provides the perfect space to unwind, while the beautifully landscaped front yard, with its low-maintenance perennial garden and elegant paver stone interlock, adds to the home's curb appeal.Step outside to your private backyard oasis, featuring a charming gazebo thats perfect for relaxing or hosting gatherings. The spacious primary bedroom offers a walk-in closet and a spa-like 4-piece ensuite, along with a private balcony to enjoy your morning coffee in peace.The self-contained basement suite, with its own separate entrance, offers a comfortable living area, kitchenette, bedroom, and bathroom perfect for guests or potential rental income. A single-car garage provides direct access to the main level for added convenience. Ideally located just minutes from public schools, public transit (TTC and LRT), major highways, grocery stores, and more, this home offers both comfort and convenience. With approximately 1900 sq. ft. of living space plus a finished basement (totalling 2820 sq. ft.). This exceptional property shows well and has plenty of custom upgrades, see feature sheet for more info. (id:60365)
204 - 128 Grovewood Common
Oakville, Ontario
Welcome to this beautifully designed 2-bedroom, 2-bathroom condo located in one of Oakville's most sought-after neighborhoods. Spanning over 850 sq ft, this modern unit offers a perfect blend of style, comfort, and convenience. Step into a sun-filled space featuring an open-concept layout with laminate flooring throughout the unit. The spacious living room opens to a private balcony with tiled flooring perfect for relaxing or entertaining. The dining area flows seamlessly from the living space, making it ideal for hosting guests. The sleek kitchen boasts stainless steel appliances, quartz countertops, a stylish backsplash, and ample cabinetry designed for both everyday living and culinary enjoyment. The primary bedroom features a customized closet organizer and a luxurious 4-piece ensuite. The second bedroom includes a large closet, laminate flooring, and floor-to-ceiling windows that flood the room with natural light. One underground parking spot and a large storage locker. Walking distance to transit, Walmart, Superstore, LCBO, restaurants, banks, and more. Just 10 minutes to Oakville GO Station, QEW, and Highway 407. Don't miss your chance to own a move-in-ready condo in the heart of Oakville's vibrant and convenient community. (id:60365)
1449 Granrock Crescent
Mississauga, Ontario
Step into the opportunity to lease a F.U.L.L.H.O.U.S.E boasting 2068 square feet of living space in one of Mississauga's most coveted neighborhoods. This exclusive residence eliminates the need for shared laundry or driveway, offering complete privacy and convenience. Indulge in luxurious living with a spacious 4-bedroom, 4-bathroom CARPETFREE TOWNHOUSE that features Chef Delight Kitchen with stainless steel appliances, Tons of pot lights, and 9-foot ceilings on the main floor. The interior is designed for comfort with oak stairs, upper floor laundry, and large windows that flood the rooms with natural light.Nestled in a prime location renowned for its accessibility and community appeal, this property is sure to fulfill your every need. Schedule your showing now to experience this exceptional opportunity . Move in Date Sep 01, 2025 (id:60365)
1202 - 270 Dufferin Street
Toronto, Ontario
Unbelievable offer with great Unobstructed Views, TTC/Street Car at Your Door Strep, Must See This Newer, Bright One Bedroom Unit with Full Washroom, Gourmet Style Kitchen With Quartz Countertop, Ceramic Backsplash, Plenty of cupboards, Resort style Amenities, Close to Highway, Shopping, Dining, Entertainment, Walk to Liberty Village, CNE and Lake (id:60365)
814 Ferguson Drive
Milton, Ontario
Welcome To Your Dream Home In Miltons Desirable Beaty Community. This Beautifully Upgraded Semi-Detached Residence Offers Modern Luxury And Everyday Comfort, Featuring 3 Spacious Bedrooms And 4 Well-Appointed Bathrooms. Enjoy The Convenience Of A Finished Basement With A Modern 3-Piece Washroom, And Retreat To A Primary Bedroom Complete With En-Suite Bathroom. Stylish Laminate Flooring Enhances The Main Living Areas. Tons Spent in Upgrades Include Freshly Painted Walls (June 2025), Brand New Blinds (June 2025),Garage Door & Front Door Painted ( June 2025 ) Main & Upper Floor Pot Lights (2023), S/S Stove ,Roof (2018). Nestled In A Vibrant, Family-Friendly Neighbourhood Near Top-Rated Schools, Parks, And Essential Amenities, This Home Truly Has It All. Dont Miss Your Chance To Own This Exceptional PropertySchedule Your Viewing Today! (id:60365)
318a - 402 East Mall Drive
Toronto, Ontario
Discover this modern and well-maintained 1-bedroom, 1-bathroom condo apartment for lease at 402 The East Mallperfect for singles or couples seeking comfort and convenience in Etobicoke. This bright unit features an open-concept layout with a sleek kitchen, stainless steel appliances, and a private balcony. Located in a prime area with easy access to Hwy 427, the QEW, Gardiner Expressway, and major transit routes, commuting is a breeze. You're just minutes from Cloverdale Mall, Sherway Gardens, grocery stores, parks, and everyday essentials. One parking spot is available for an additional $75/month. One locker is available for an additional $50 a month. Ideal for professionals or students, this move-in ready unit offers modern living in a highly accessible location. This is one of two units in a walkup, both units have front doors with separate keys and are self contained. Tenant to pay 50% of utilities (id:60365)













