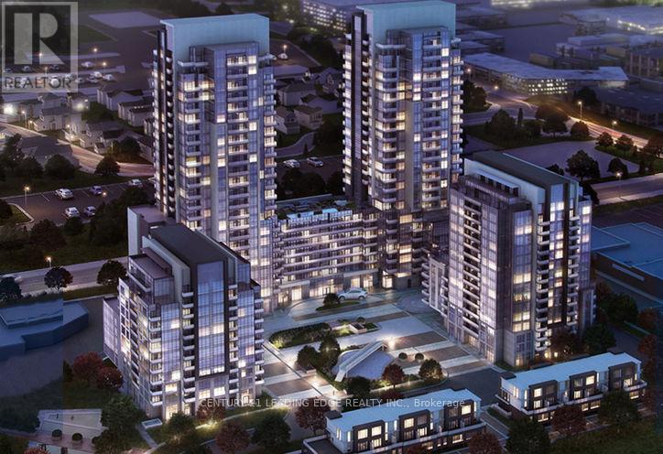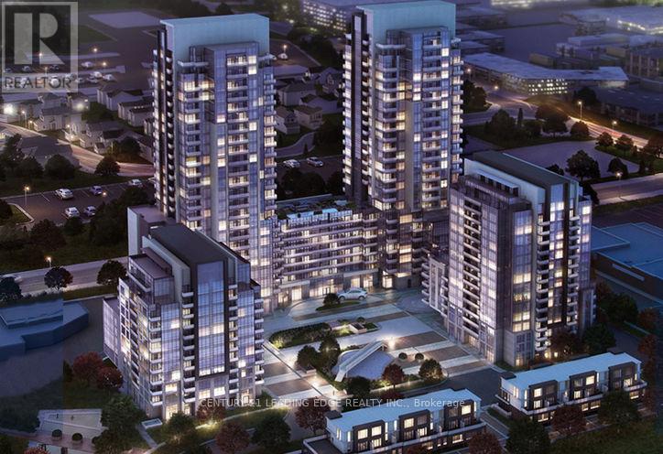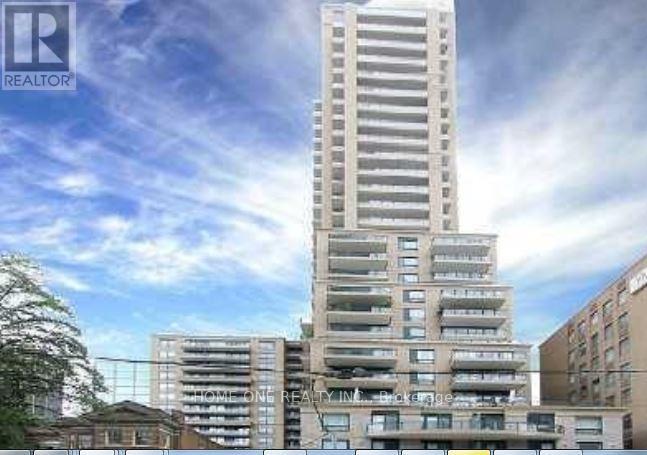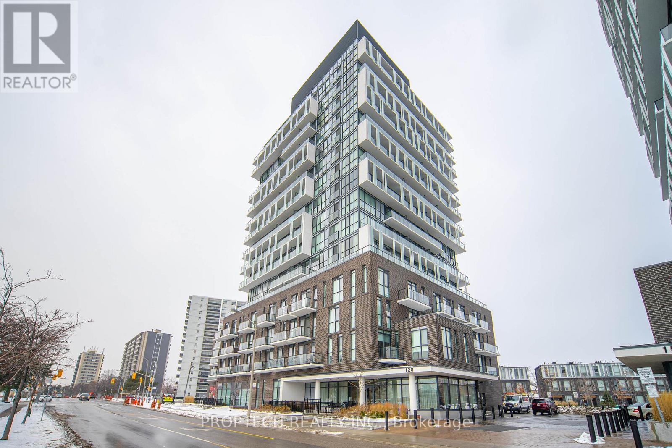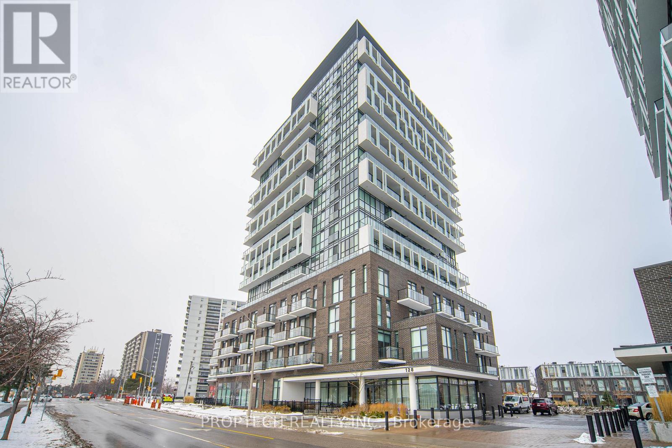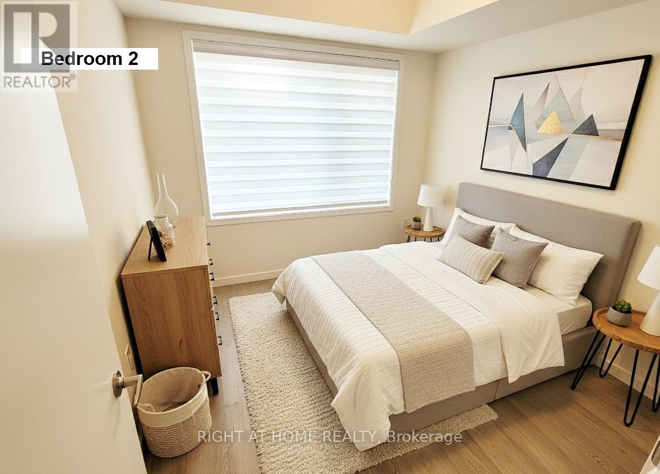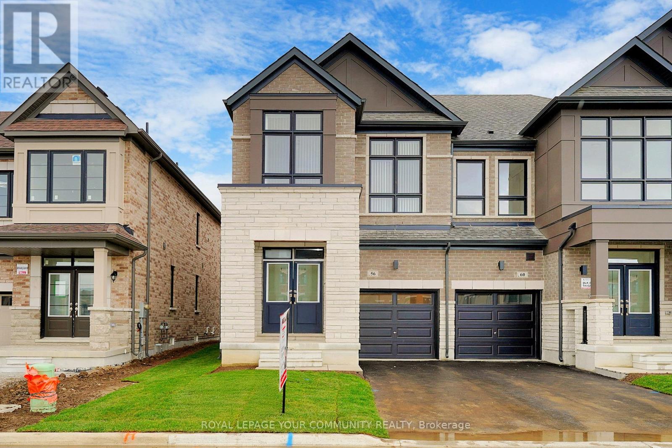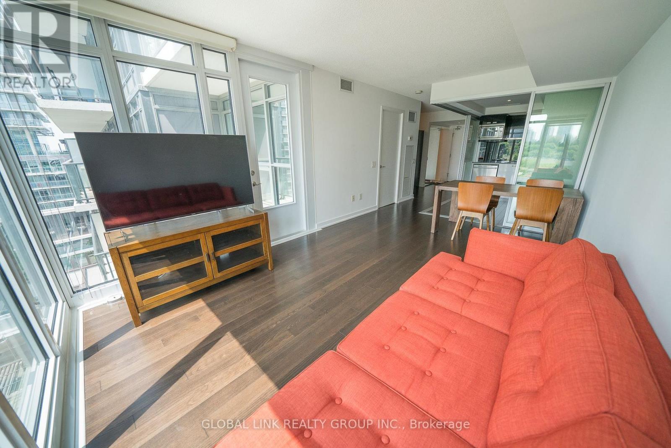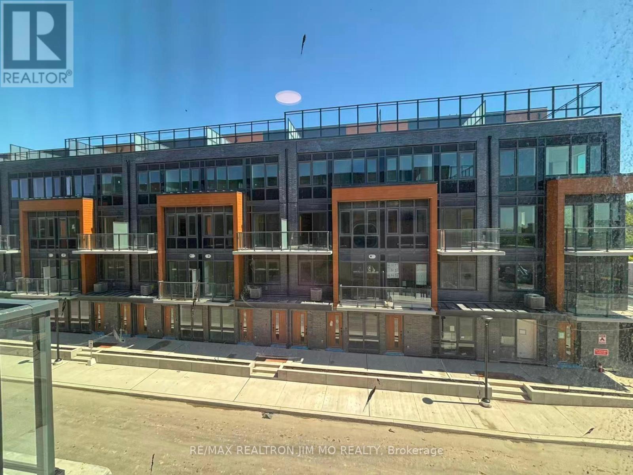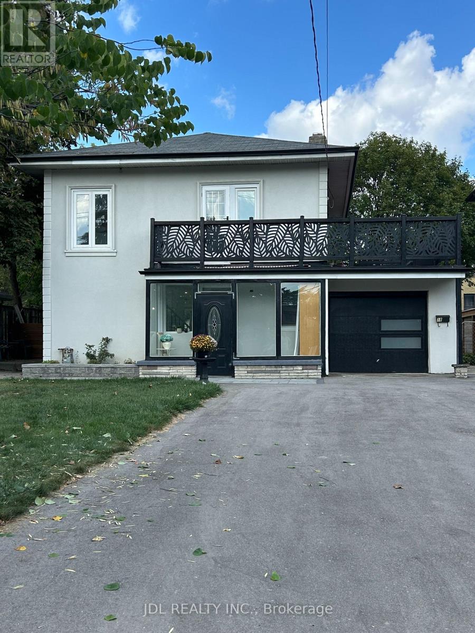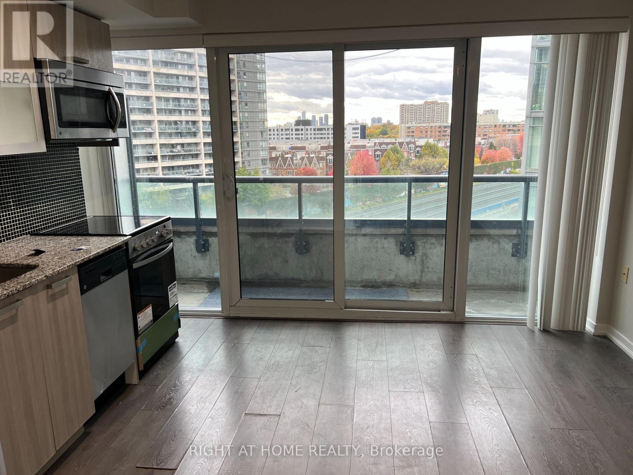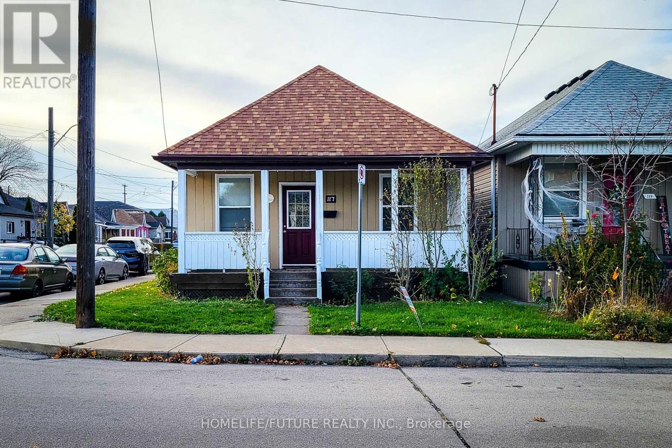533 - 20 Meadowglen Place
Toronto, Ontario
Offer anytime! Best Priced Unit, Best Building, Best Location....Indulge in the epitome of Scarborough living in this stunning 1-bedroom condo, where modern sophistication meets effortless convenience.Nestled in one of the area's most coveted communities, this thoughtfully designed unit boasts an airy open-concept layout, bathed in naturallight. The sleek kitchen is a culinary haven, featuring stainless steel appliances, quartz countertops, and ample storage. Unwind on your privatebalcony, the perfect retreat to soak in the views. Inside, enjoy the spacious bedroom with a built-in closet and the ease of in-suite laundry. Plus,you'll have access to a storage locker on the same level for added convenience. This condo doesn't just offer a place to live-it offers a lifestyle.With 24-hour concierge service, a state-of-the-art fitness centre, yoga room, rooftop terrace with BBQs, and a party room, luxury is at yourfingertips. Secure, modern, and meticulously maintained, the building is your urban oasis.Situated minutes from Scarborough Town Centre, you'llenjoy seamless access to top-tier shopping, dining, and entertainment. Transit options are abundant with TTC service and quick connections toHighway 401. Plus, it's a stone's throw from U of T Scarborough, Centennial College, lush parks, and trails. Don't miss the chance to lease thisbeautifully maintained gem in a prime location. (id:60365)
533 - 20 Meadowglen Place
Toronto, Ontario
Indulge in the epitome of Scarborough living in this stunning 1-bedroom condo, where modern sophistication meets effortless convenience. Nestled in one of the area's most coveted communities, this thoughtfully designed unit boasts an airy open-concept layout, bathed in natural light. The sleek kitchen is a culinary haven, featuring stainless steel appliances, quartz countertops, and ample storage. Unwind on your private balcony, the perfect retreat to soak in the views. Inside, enjoy the spacious bedroom with a built-in closet and the ease of in-suite laundry. Plus, you'll have access to a storage locker on the same level for added convenience. This condo doesn't just offer a place to live-it offers a lifestyle. With 24-hour concierge service, a state-of-the-art fitness centre, yoga room, rooftop terrace with BBQs, and a party room, luxury is at your fingertips. Secure, modern, and meticulously maintained, the building is your urban oasis.Situated minutes from Scarborough Town Centre, you'll enjoy seamless access to top-tier shopping, dining, and entertainment. Transit options are abundant with TTC service and quick connections to Highway 401. Plus, it's a stone's throw from U of T Scarborough, Centennial College, lush parks, and trails. Don't miss the chance to lease this beautifully maintained gem in a prime location. Internet is included. You only have to pay Hydro Extra for this particular unit. (id:60365)
1502 - 35 Hayden Street
Toronto, Ontario
One Bedroom Unit Conveniently Located In The Heart Of Yonge/Bloor. 9 Foot Ceilings, Top-To-Bottom Windows. New renovation, newfloor. 1 minutes walk to 2 subway lines. Minutes to U Of T, Luxury Shops & Dining, Upscale Yorkville Area, Major Hospitals (id:60365)
207 - 128 Fairview Mall Drive
Toronto, Ontario
Prime Location! This 1 Bedroom Plus Den features the Most Functional Layout And is Full Of Natural Light! Modern Open Concept Kitchen/Dining Design. Laminate flooring throughout. Den is a Separate Room w/ Closet that can Be used as 2nd Bedroom or Home Office! Steps To Subway Station And Fairview Mall and Easy Access To Highways, TTC, Library, Restaurants, Banks, Theatre, Schools And More! Perfect for First time Home Buyers! (id:60365)
207 - 128 Fairview Mall Drive
Toronto, Ontario
Prime Location! This 1 Bedroom and Den Unit features the Most Functional Layout And Full Of Natural Light! Laminate flooring throughout. Den is Separate Room w/Closet can Be used 2nd Bedroom! Steps To Subway Station And Fairview Mall and Easy Access To Highways, Ttc, Library, Restaurants, Banks, Theatre, Schools And More! Students are welcome! Perfect for Young Professionals! (id:60365)
55 - 300 Alex Garden Circle
Aurora, Ontario
No Grass Cutting, No Snow Removal! Furnished Luxury Townhouse In The High Demand Well Located Yonge St. And Wellington St. Prime Area In The Heart Of Downtown Aurora. Close To All Amenities Of Aurora, Open Concept Upgraded Kitchen With Upgraded Cabinets, Island, And Granite Countertops Throughout, Laminate Flooring In The Entire Home. 9Ft Ceiling On Main Floor. Stained Oak Staircase. Steps To The Go Train, Schools, Shops, Restaurants, Viva, And YRT Bus. Short-Term Rental Available For Min. 4 Months. 1 Underground Parking is Available. Tenant pays all utilities (Electricity, Natural Gas, Water and Hot Water Tank Rental). Newcomers to Canada, Students, Work Permit Holders, and Tourists Are All Welcome. Some Photos Are Virtually Staged. (id:60365)
56 Haldimand Street
Vaughan, Ontario
End-unit townhome in the highly sought-after community of Kleinburg. This stunning property features 4 bedrooms, 1,800 square feet of living space, with 9-foot ceilings on both the main and second floors. Highlights include a convenient garage-to-house entrance, elegant oak staircase, parking for three vehicles, and a modern, open-concept design. Ideally located just 2 minutes from Highway 427 and close to the plaza featuring a Longo's Supermarket. Please see 3D Virtual Tour. (id:60365)
915 - 121 Mcmahon Drive
Toronto, Ontario
Welcome to Tango at Concord Parkplace. A Rarely Offered 1+Den with Unmatched Features! Step into this immaculately maintained 668 sq ft suite with an additional 38 sq ft balcony, offering west facing unobstructed views of the park. This thoughtfully upgraded unit stands out from the crowd with hardwood floors, high-end stainless steel appliances, luxurious stone counters, and upgraded cabinetry in both kitchen and bath. The sleek kitchen boasts upgraded sliding glass doors, allowing you to enclose the space completely. Ideal for separating the space or keeping cooking aromas contained while adding a touch of modern elegance. The oversized closet in the foyer offers exceptional storage or can function as a personal locker. Enjoy natural light through premium blinds in both the living area and primary bedroom. The open, versatile den is perfect for a home office or creative studio. Tango residents benefit from resort-style amenities: a large gym, sauna, three outdoor hot tubs plus one indoor hot tub, two guest suites, party room, 24 hour concierge, ample visitor parking, and inviting outdoor seating areas under a canopy. Located in the vibrant Bayview Village / North York corridor, you're just minutes from Bayview Village Shopping Centre, IKEA, Leslie and Bessarion subway stations, Oriole GO Station, and North York General Hospital. Quick access to Highway 401 and 404 puts the entire city at your doorstep. Enjoy nearby parks, top-rated schools, cafes, and restaurants, making this an ideal home for professionals, couples, or investors seeking style, convenience, and value. (id:60365)
160 - 67 Curlew Drive
Toronto, Ontario
Bright & Modern Stack Townhouse featuring a full-size kitchen with stainless steel appliances, ensuite laundry, a private rooftop terrace, and a balcony. This home includes one underground parking space with a private EV charging station-perfect for electric vehicle owners seeking convenience and exclusive use.Located in a family-friendly community, steps to the TTC, minutes to the DVP, surrounded by top-rated schools, trendy restaurants, and major shopping centres. An underground parking space and a storage locker are also included. (id:60365)
18 Cadillac Ave Avenue
Toronto, Ontario
The sitting room is 11.40 meters long!!! In one of Toronto's most coveted, charming and promising family-friendly neighborhoods which offer both immediate value and incredible potential! THE BEST "BANG FOR YOUR BUCK"! Why?..... 17 Cadillac Ave, Bungalow, 39.21*120.52, 3+1 beds, 2 baths, 2 prk spcs, commission 2.5%+HST, sold price $1518000.... 18 Cadillac Ave, Two-Story, 50.00*120.00, 4+2 beds, 5 baths, 7 prk spcs, commission 3.5%-$2500+HST, sell $$$$$$$$... Large terrace. Fully renovated. Separate two-bed/two-bath basement (currently renting for $2250/month). The whole house rent can reach $6500-$7000 covering mortgage & all other expenses and generating profit! Perfectly suitable for self-occupied, self-occupied & rent, and investment. Just mins to TTC, Subway, Hwy 401, top ranked schools, parks, community centers, shops, Yorkdale Shopping Centre and much more! Please come on! Don't miss this unique chance! (id:60365)
817 - 36 Lisgar Street
Toronto, Ontario
Experience urban living at its best in this bright and stylish 1-bedroom condo at Edge on Triangle Park, located at 36 Lisgar Street in the heart of Little Portugal. Bathed in natural light, this modern suite features floor-to-ceiling windows, laminate flooring throughout, and a functional open-concept layout. The sleek kitchen is complete with granite countertops, a modern backsplash, and stainless steel appliances, including a brand-new stainless steel oven. Step out onto the southwest-facing balcony to enjoy clear city views and plenty of sunshine. Freshly painted and move-in ready, the unit also includes ensuite laundry for your convenience. Set in one of Toronto's most vibrant neighbourhoods, just steps to Queen St. W, The Drake Hotel, Trinity Bellwoods Park, trendy shops, restaurants, nightlife, markets, and the TTC streetcar. Perfect for anyone seeking a lively, connected, and contemporary lifestyle. ***Tenants who move in on or before Jan 1, 2026 are eligible for a $300 RENTAL DISCOUNT, applied as $100 off per month for three months.*** (id:60365)
117 Harmony Avenue
Hamilton, Ontario
Move In Ready, Family Friendly On The North Home Side Neighborhood, The Entire Charming, Corner Lot, Detached Bungalow House For Rent. The Main Level Boasts 3 Beds, 2 Washrooms, Open Concept Kitchen With Quartz Counter Tops, Stackable Main Floor Laundry, Hardwood Flooring Throughout. Private Parking Pad, Fence Backyard, Steps To The Centre Mall, Public Transit And The Major Highways.The property is not staged and currently tenant occupied, will be available for rent from January 1,2026. (id:60365)

